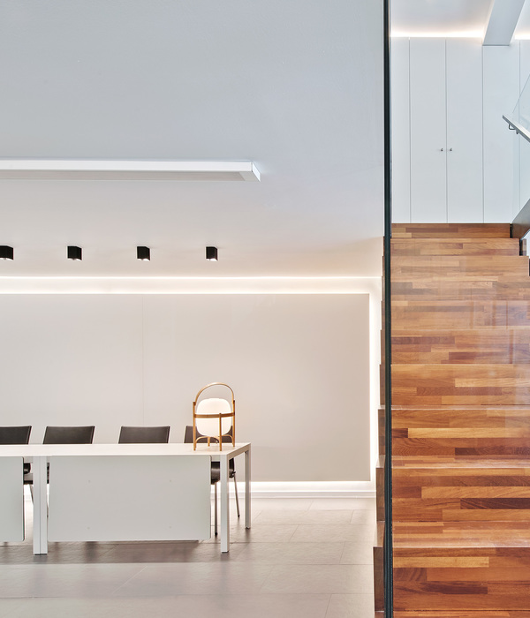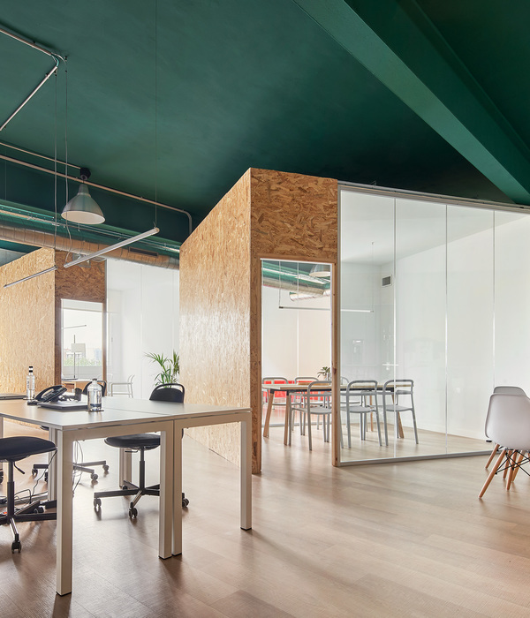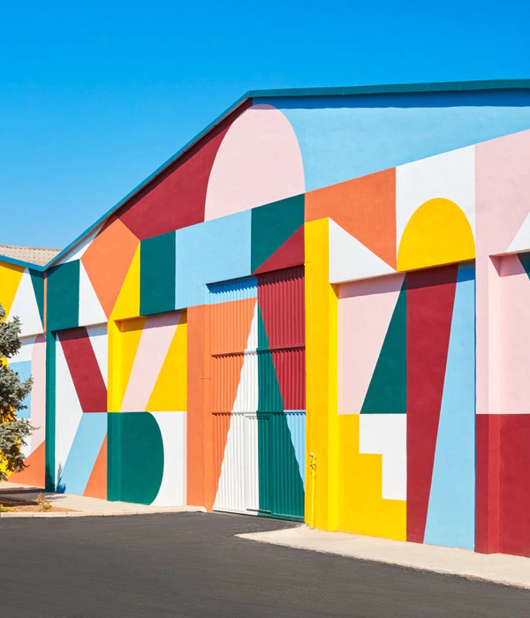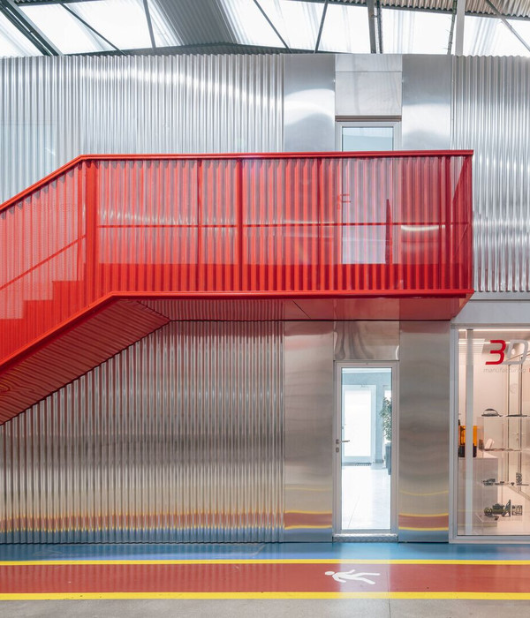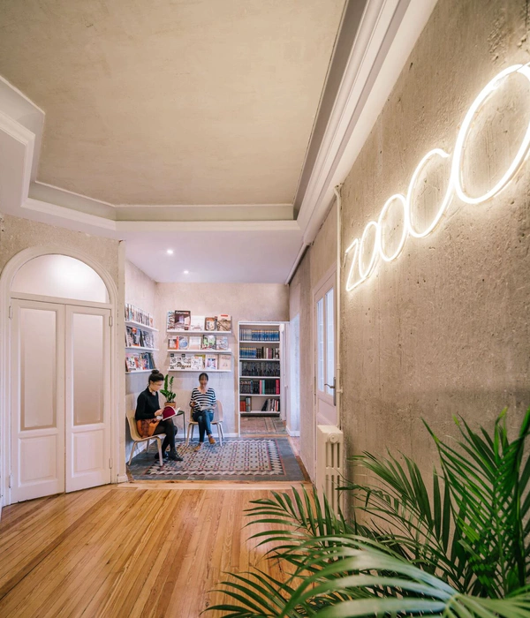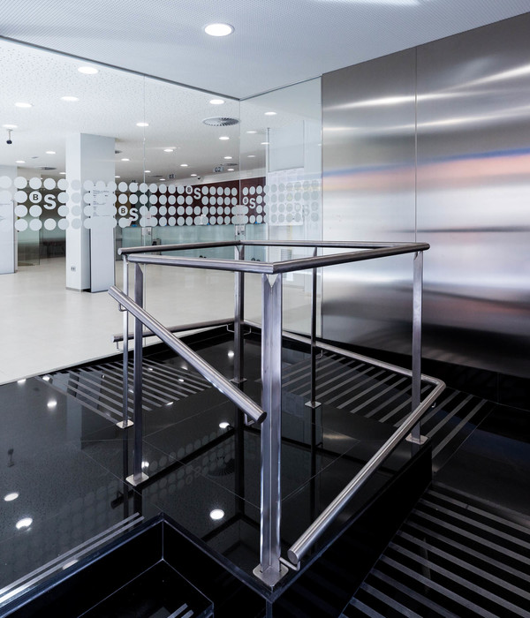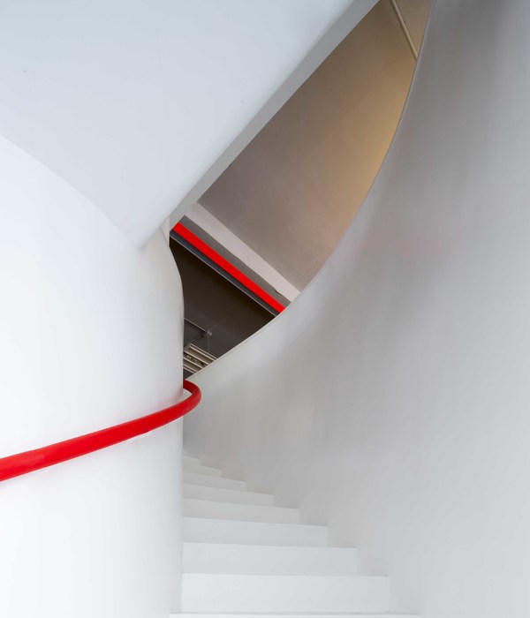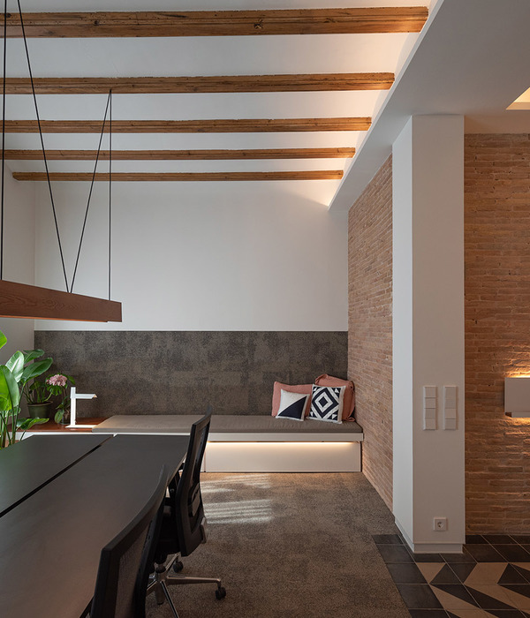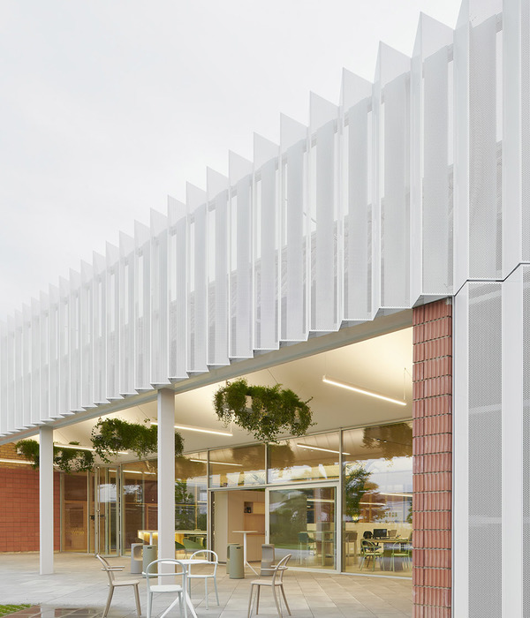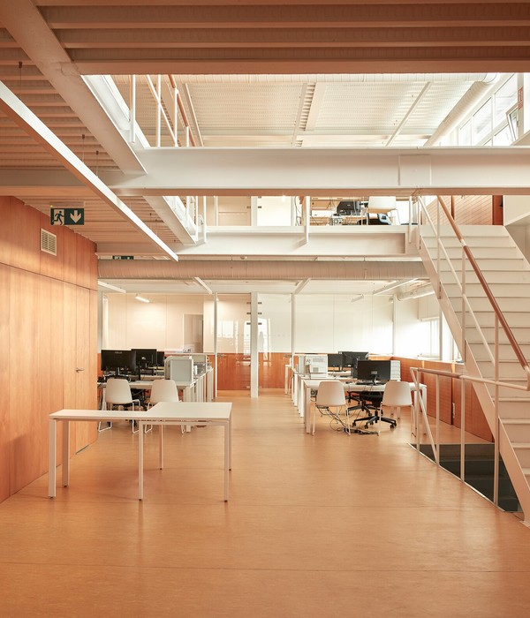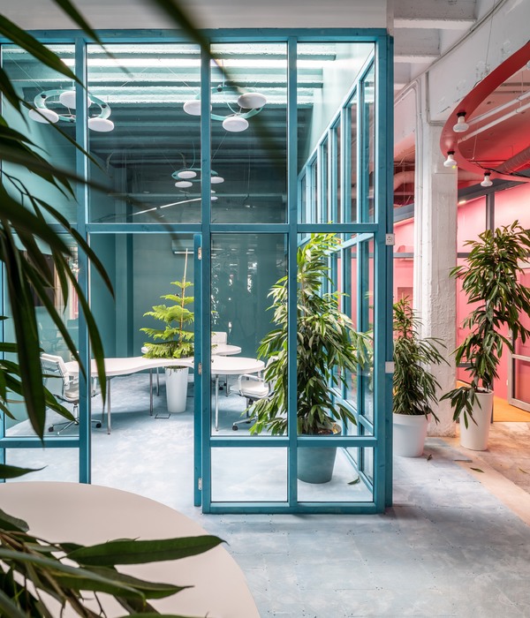侘寂,是美学意识的一个组成部分,一般指的是朴素又安静的事物。它源自佛法中的三法印,既诸行无常、诸法无我、涅槃寂静。尤其是无常。
Wabi-sabi is an integral part of aesthetic consciousness and generally refers to simple and quiet things. It originates from the three Dharma seals. They are: all phenomena are impermanent, all Dharma are not-self and Nirvana is the eternity, especially impermanent.
▼室内空间一览,overall view of the interior
2014年与合伙人创办了品界设计,随着公司的成长,原有办公空间使用率已经饱和,为了更好的升级调整,决定扩大空间。做为一个室内设计师,最为希望的就是能够拥有一处静谧的空间,让自己的思维沉静下来,进入状态,做出更好的设计方案。今年年初,便扩租公司一楼闲置场地,设计了一个结合接待与办公的空间。租下该场地后,在设计初期,我们主创团队内心都是兴奋的。众所周知,黑白灰的对比,至少还有寥寥几笔勾勒,而我们办公室,从二维平面变成三维空间后,一切从简,从结构,到布局,再到造型,结合灯光,在我们力所能及的范围内,将极简做到极致,因为我们都觉得,少即是多。
The Scope Design was founded in 2014. With the growth of the company, the usage rate of the original office space was saturated. Therefore, in order to better upgrade and adjust, we decided to expand the space. As an interior designer, what he or she want most is to have a quiet space to help him or her to achieve peace of mind so as to enter the working state faster and then make better designs. At the beginning of this year, we expanded our office space by renting the vacant ground floor of the company to design a space that combines reception and working. After that, our creative team was very excited at first. As we all know, there are still a few strokes at least in the contrast of black, white and gray. But as for our office, after changing from a two-dimensional plane to a three-dimensional space, combined with the lighting, we want to achieve the ultimate in minimalism in the scope of our ability , from structure, layout, to modeling. Because we all believe that less is more.
▼空间分解分析图,analysis digram
在外立面的处理上,把原有的装修拆除到只剩最原始的且不能拆除的框架,利用落地玻璃与体块化的立面处理,让自然光最大程度的进入室内,尽可能的减少室内灯光的使用,让室内空间更多的时间,可以得到自然光的渲染,感受每天的早晚变化。整个外立面呈现出一种体块感,极具解构美学。
In the treatment of the external facade, all the existing decoration were removed except the original frames that could not be demolished. The floor glass and the block-shaped facade are used to let the natural light enter the space to the greatest extent, and reduce the use of indoor lighting as much as possible, so that the interior space can be rendered by the natural light longer and people inside can feel the change of day and night. The entire external facade presents the sense of mass and greatly shows deconstructivistaesthetics.
▼办公室立面外观,office facade
考虑到室内空间的实用性,该场所的功能简单说,只有办公和会客。公共部分用于与会客,交流学习,公司内部会议,公司内部培训等等。私人部分用于个人办公与休闲。我们的空间表达,可以概括为“用建筑的语言设计空间”和“明暗、线面对话”,进门大厅和走道就是最好的力证。仅靠单单入门的一条地面线光从室外穿透到室内,就能给人以犀利震撼的感受。这也表达出品界的极致利落的设计理念。过道上刻意留了一堵原始的毛胚墙,希望它保留原有状态。告诫自己,用当初的,最早的做设计的那种心态,坚持去面对当下,勿忘初心。
Taking into account the practicality of the interior space, simply speaking, the function of the site is to work and receive visitors. The public area is used for visitor receiving, experience exchange and learning, internal company meetings and training, etc. Meanwhile, the private area is used for personal working and leisure. Our spatial expression can be summarized as “space design in the language of architecture” and “dialogue among light, shade, lines and space”. The entrance hall and the aisle are the best proof. Only through the light penetrating from the outside to the inside on the entrance ground, can the result give people a sharp and shocking feeling. It also expresses the ultimate neat design concept of Scope. The original acrobatic wall is deliberately left in the aisle, hoping it would retain its original state. In this way, we want to warn ourselves to insist on facing the present with the earliest passion for design and not to forget the initial heart.
▼会客室,public area
看似粗糙质感的墙漆,背后是采汲灵感时,和朋友相谈甚欢的故事。而清泠的艺术壁挂,则是用现代的方式去表达更深层次的传统古韵。这都是在阅历变化和自我打磨时,我们投影其中的情感细味和心路证据,极珍贵而不可复制。
The inspiration of the seemingly rough wall paint, is from happy chats with friends. And the cool and chilly artistic wall hanging expresses the deeper traditional rhyme in a modern way. All these are about the emotional scent and the mental evidence generated when we experience changes and self-improvement. They are extremely precious and cannot be copied.
▼会客室局部,part of the public area
▼会客室连接办公室的走廊,corridor connected the public area and private office room
▼公共空间与办公室间的开口细部,closed view to the opening between the public area and the private office
将办公室设计成得没那么正式,没那么严肃,更多的是放松,静谧,在这里,工作即是生活,生活即是工作,更多的去感受生活,感受身边点点滴滴,方能更好的成就设计。无论是工作或是闲暇,都能如家般轻松自在与宁静,在音乐和茶的陪伴下,最大程度的放松自己,释放自己。
The office is designed to be not very formal or serious but relaxed and quiet. Here, work is life while life is work. We hope to give designers a better environment to experience life and feel every thing around them so as to achieve better designs. Whether in work or leisure time, the designers can feel as easeful and peaceful as at home. What’s more, accompanied by music and tea, they can relax and release themselves to the greatest extent.
▼翁总办公室,private office for Mr. Weng
▼梁总办公室,private office for Mr. Liang
以陋室为名,并非简陋,而是营造出拙朴而又有质感解构性,现代侘寂美学空间。
In the name of Humble Space, but not shabby, we aim to create a modern wabi-sabi aesthetic space which is simple and unadorned but textured and deconstructivist.
▼材料细部,material details
▼平面图,plan
项目名称:陋室 主创设计:翁德,梁剑峰 项目地址:福建 · 漳州 空间类别:办公空间 设计风格:现代侘 寂 项目面积:125㎡
Project Name: Humble Space Creative Designer: Weng De, Liang Jianfeng Project Address: Zhangzhou, Fujian Space Category: Office Space Design Style: Modern Wabi-sabi Project Area: 125㎡
{{item.text_origin}}

