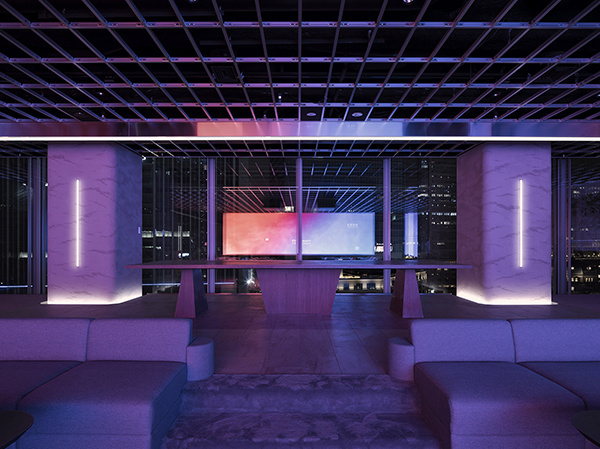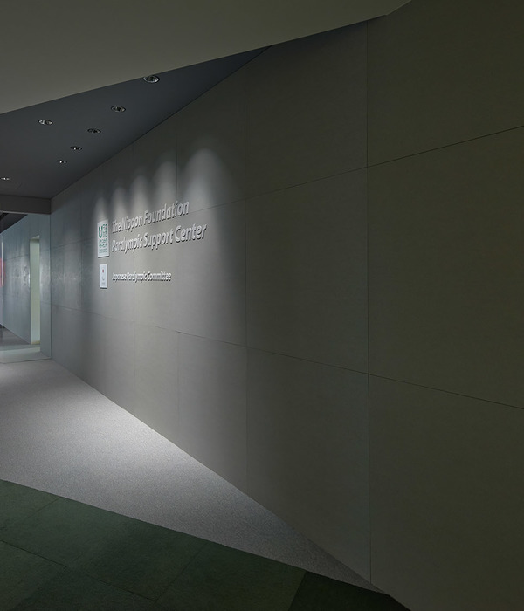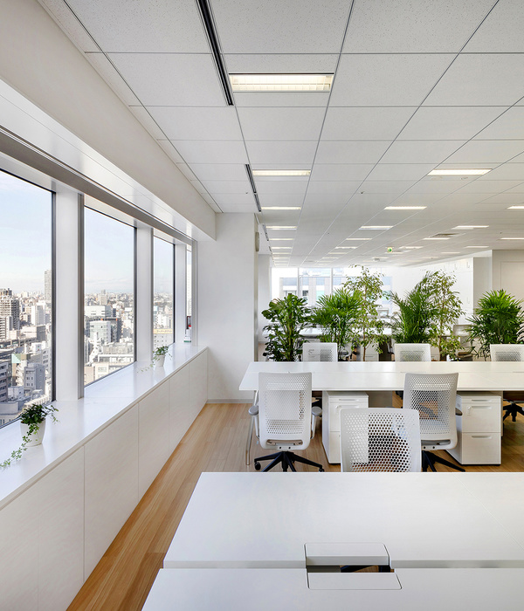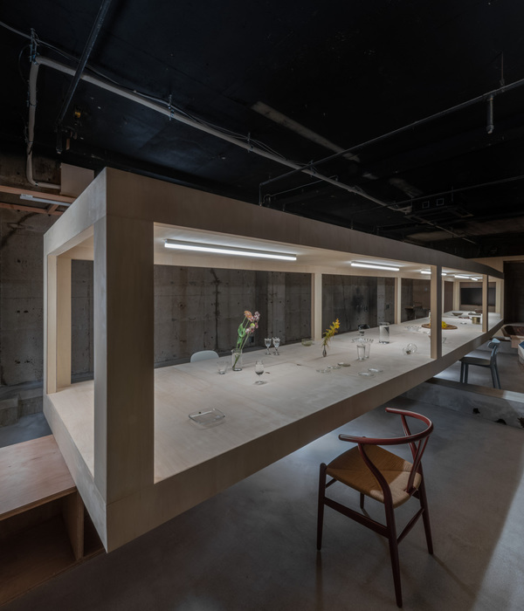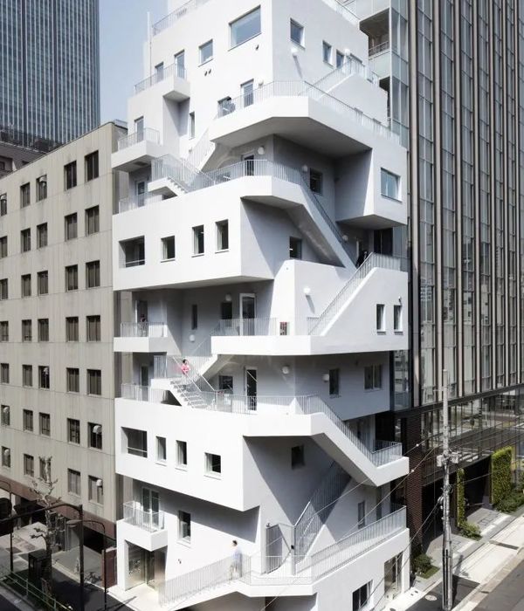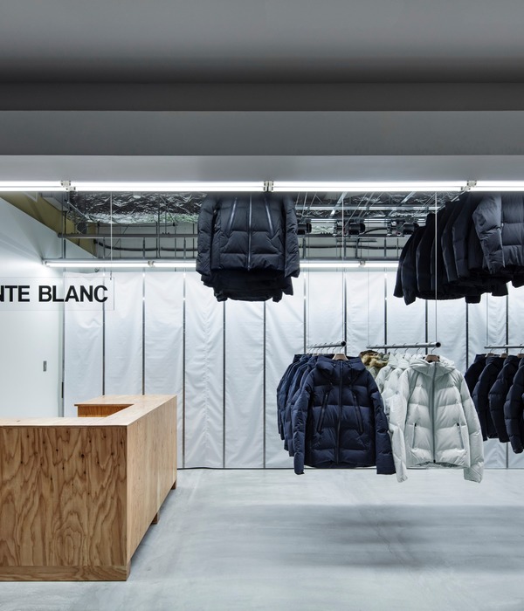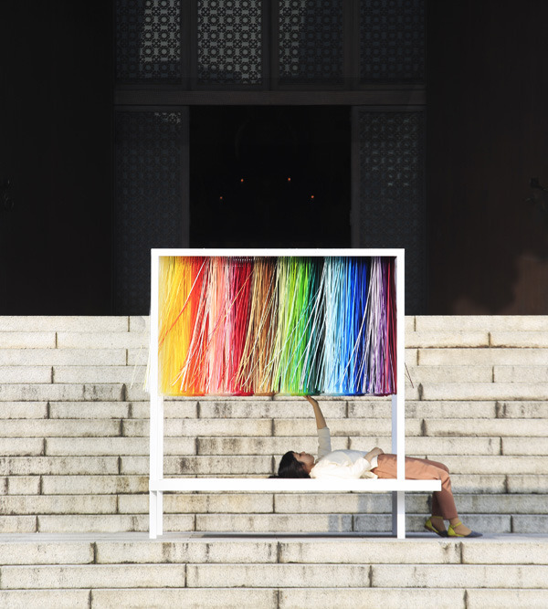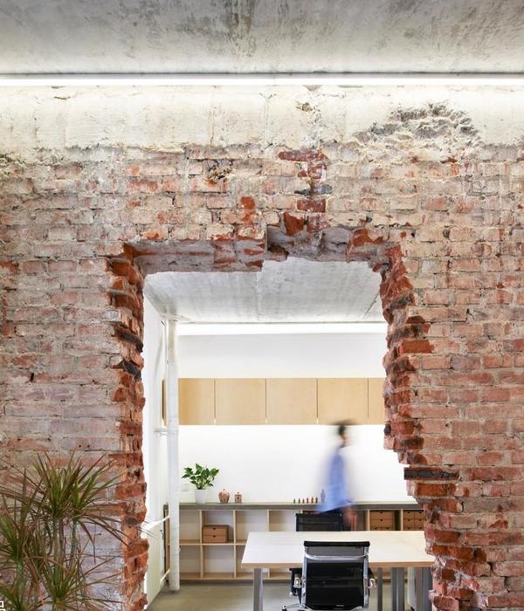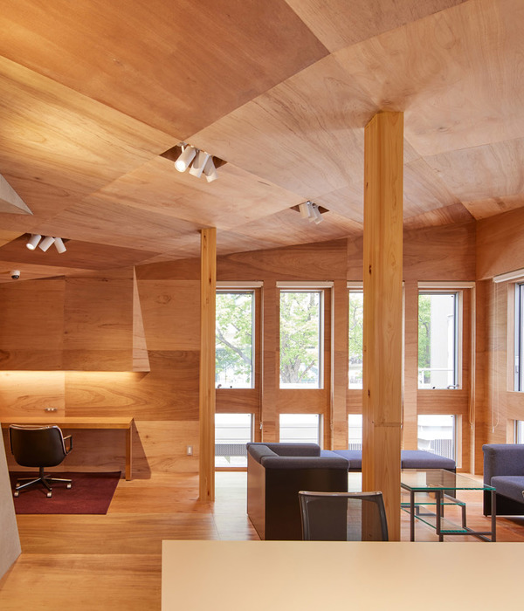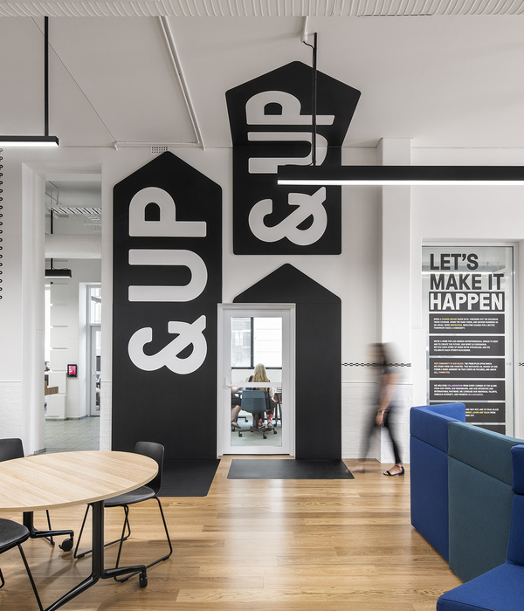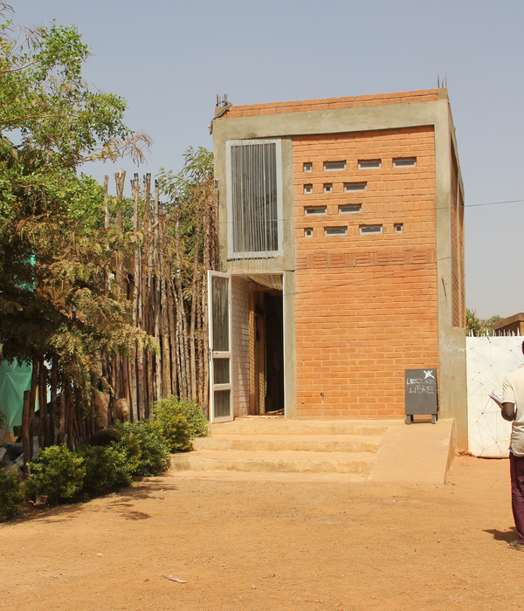Firm: Olson Kundig
Type: Commercial › Office Hospitality + Sport › Restaurant
STATUS: Built
YEAR: 2019
SIZE: 100,000 sqft - 300,000 sqft
BUDGET: Undisclosed
“9th & Thomas provided an opportunity to think about the role of mixed-use office buildings in the creation of neighborhoods. Here, we are paying close attention to relationships to the street, neighborhood and views. Emphasizing porousness in the design sets a paradigm for these types of buildings as we consider how to welcome the population and contribute to Seattle’s culture one building at a time.” –Kirsten R. Murray, FAIA, Managing Principal
The design of this twelve-story mixed-use project emphasizes porousness and adaptability. The building’s massing is in the in the form of a cascading cube, where a strong corner position is softened with setbacks, exposed terraces and inset covered terraces on nearly every floor.
Large, operable windows along the façade allow the building to adapt to Seattle’s ever-changing weather conditions, giving the upper-level office tenants the ability to control their spaces with natural ventilation and daylight. A fourth-floor roof garden and series of outdoor terraces running up the building continue the emphasis on occupant wellness. The project is LEED® Gold certified.
“The transparent and accessible podium level of 9th & Thomas is articulated in an eclectic style that references the evolutionary process of a community like South Lake Union. The building has parts and pieces that move and change, open and close. It’s intentionally inviting walk-in traffic, and my hope is that the public lobby slows down the neighborhood and establishes a sense of place.” – Tom Kundig, FAIA, RIBA, Design Principal
9th & Thomas is designed to be a central neighborhood gathering place. Activated by retail and restaurant spaces, the public “living room” lobby will be home to a range of curated arts programming. The building’s inviting street presence establishes 9th & Thomas as a contextual community hub – one that will serve the rapidly evolving South Lake Union neighborhood today and into the future.
Project Team: Tom Kundig, FAIA, RIBA, Design Principal; Kirsten R. Murray, FAIA, Principal; Jeff Ocampo, LEED® AP, Project Manager; John Hallock, LEED® AP, Project Architect; Sasha Leon, Hayden Robinson, Brian Walters, LEED® AP, Jamie Slagel and Bryan Berkas, Architectural Staff; Naomi Mason, IIDA, LEED® AP, Laina Navarro and Irina Bokova, Lobby Interior Design; Phil Turner, Gizmo Design
Key Consultants: Sellen Construction, General Contractor; Magnusson Klemencic Associates, Civil and Structural Engineer; McKinstry, MEP Engineer; SiteWorkshop, Landscape Architect; Resolute, Lighting Design including fabrication of custom light fixture in lobby; Turner Exhibits, Custom exterior kinetic screen fabricator; Architectural Elements, Custom stair fabricator
Photographers: Aaron Leitz, Nic Lehoux
{{item.text_origin}}

