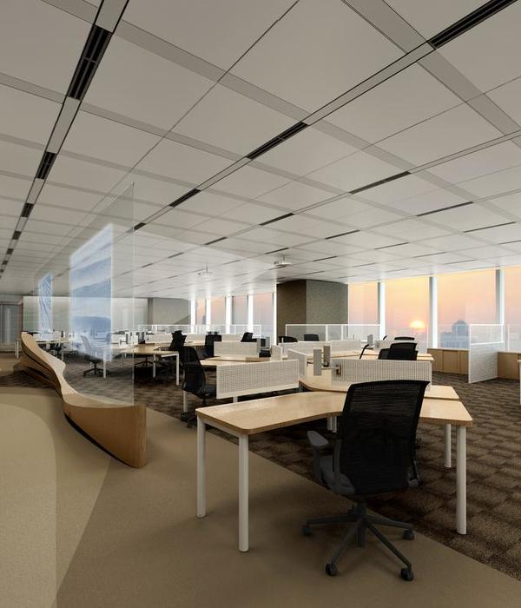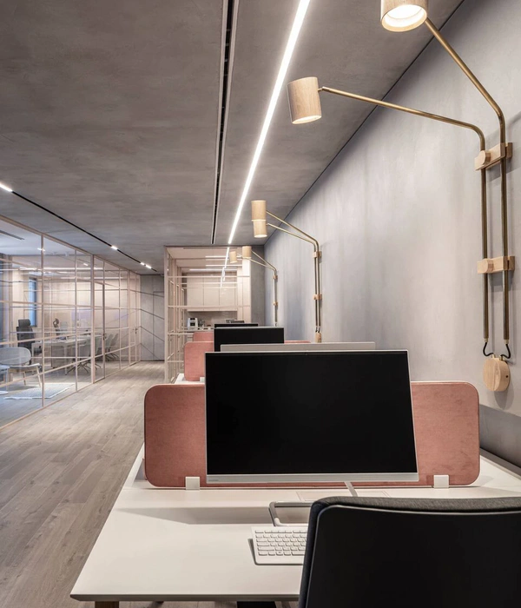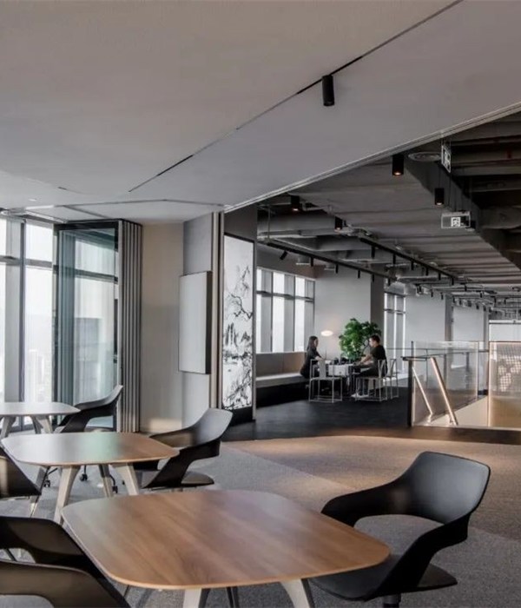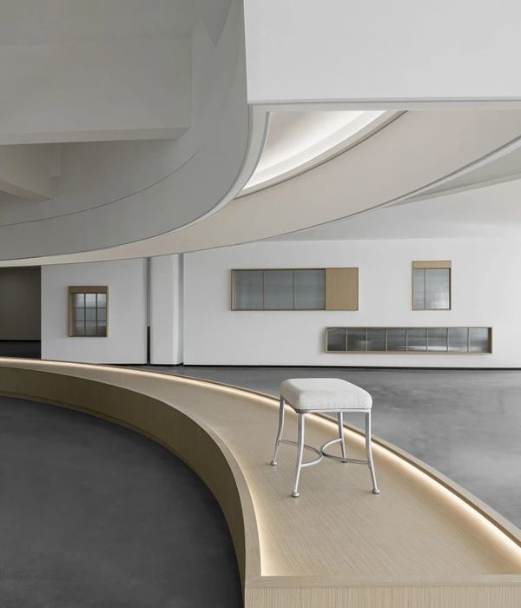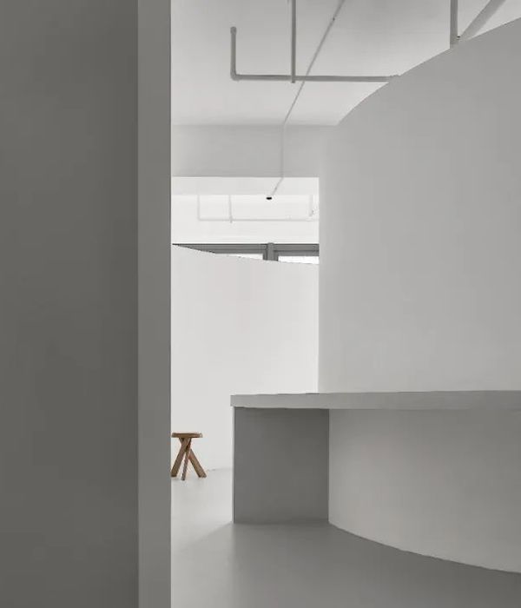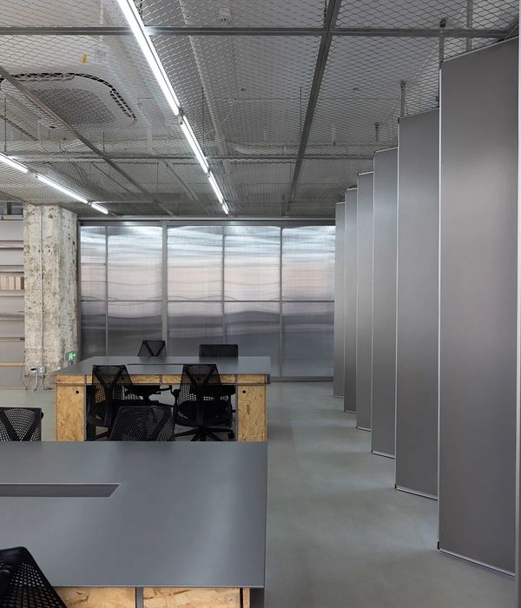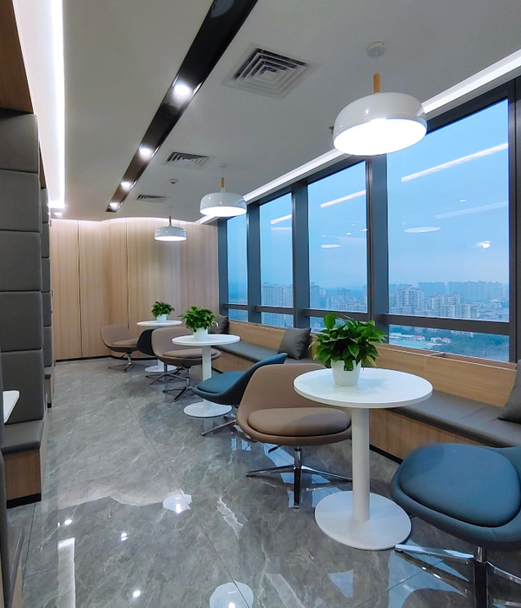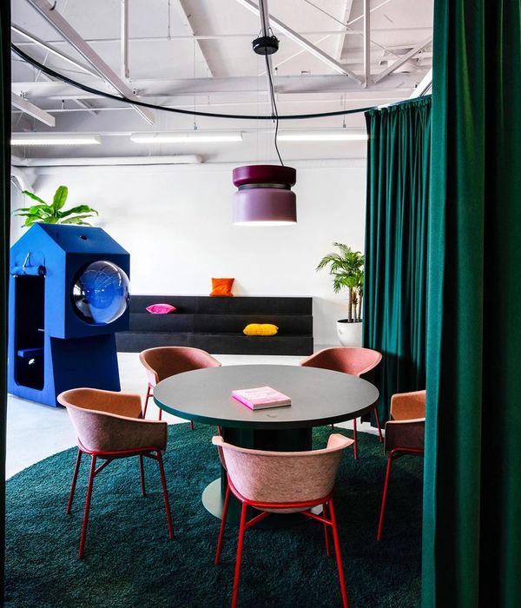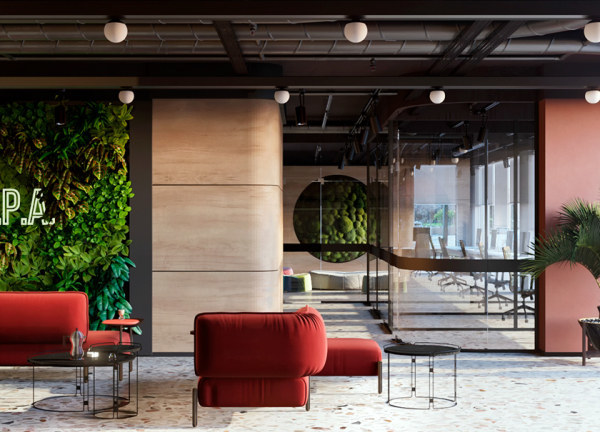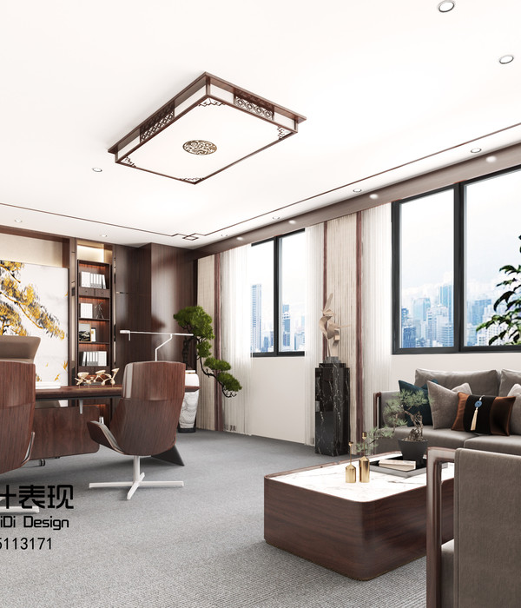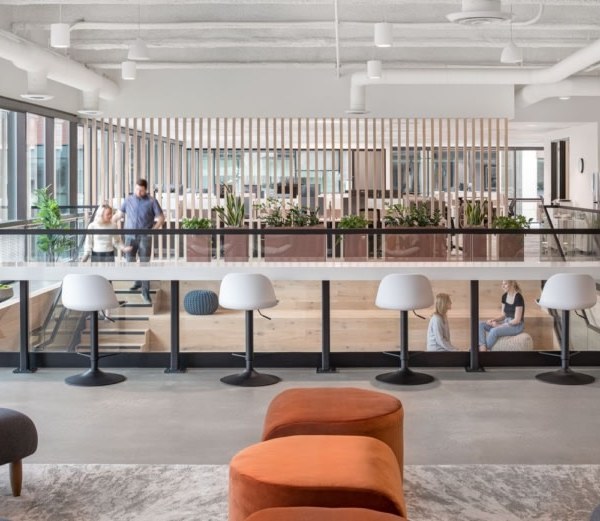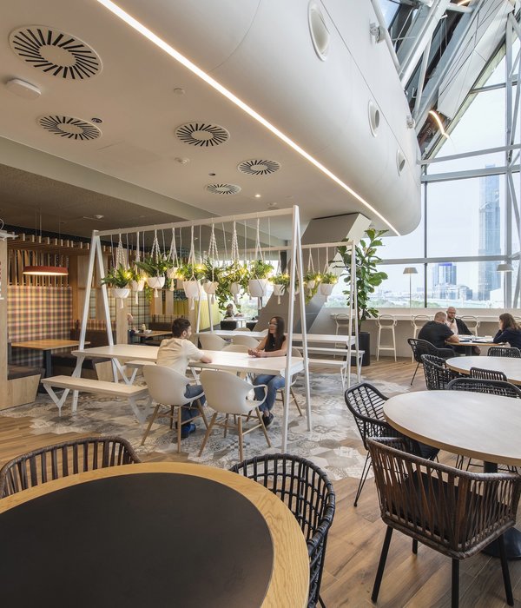Firm: JPE Design Studio
Type: Commercial › Office
STATUS: Built
YEAR: 2019
As one of the very first existing buildings on the Former Royal Adelaide Hospital site to be re-purposed, the Allied Health Building sets the tone for Lot Fourteen’s co-working ‘eco-system’. Originally a working hospital ward, this new agile workplace provided a prime opportunity to showcase the adaptive re-use of the city’s existing building stock, breathing new life into this vital part of the city of Adelaide.
The guiding principles for this project were to align with and amplify the Strategic Vision for the Lot Fourteen site and set the tone for future developments. Acting as a focal point for the start-up community, the Allied Health Building offers a unique and diverse workplace that sparks innovation and promotes collaboration, drawing the energy in.
JPE Design Studio worked closely with our heritage and engineering partners to restore the original beauty and symmetry of the architecture and remove redundant and prohibitive later building add-ons. Existing floors, ceilings and details have been uncovered and celebrated within this modern and future focused workplace setting. The team’s key designs moves were to present obvious modern insertions sympathetic to the building, revealing the original skin and details in a “nod to the past”.
A combination of the building’s State Heritage Listing and its original intended purpose as a public hospital demanded innovative and efficient spatial planning of the interior. Given these factors, shared and communal facilities have been deliberately designed and positioned for all to have equitable access to and connect with others across the Lot Fourteen precinct. Tenants enjoy private and secure workspaces given the somewhat confidential nature of their work as
a start-up whilst still being able to pitch ideas with fellow residents on either the newly created outdoor roof terrace or common ground floor kitchen and town hall environment.
Driven by a commitment to sustainability, the Allied Health Building fitout has received a 6 Star Green Star rating due to its consideration of ESD initiatives. The first heritage listed building in the South Australia to do so. The Allied Health Building reimagines the old, providing a flexible environment that will foster business innovation and promote active and healthy working well into the future.
{{item.text_origin}}

