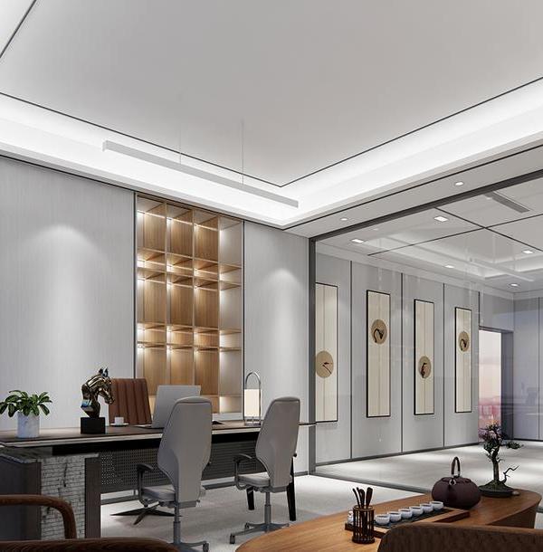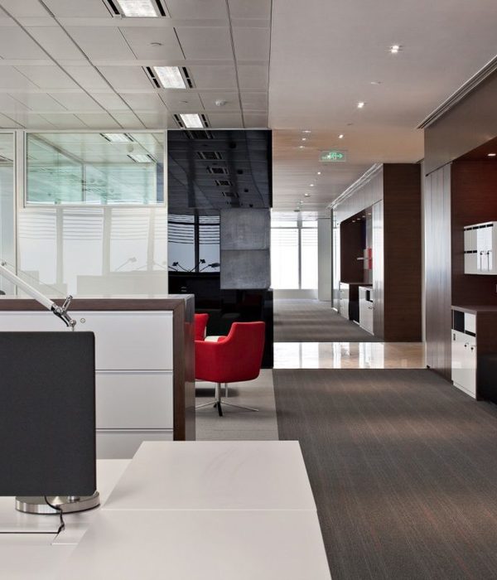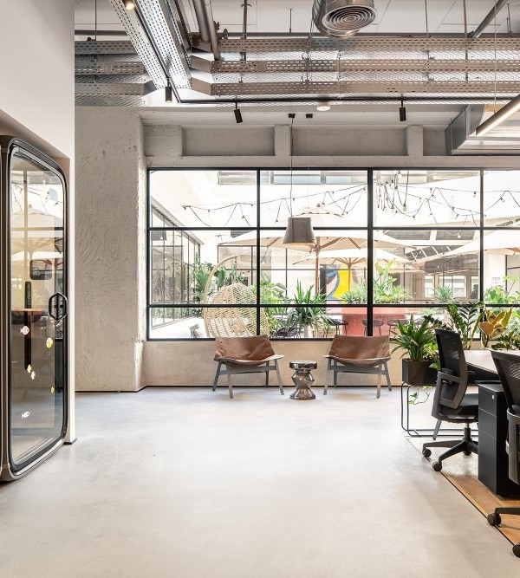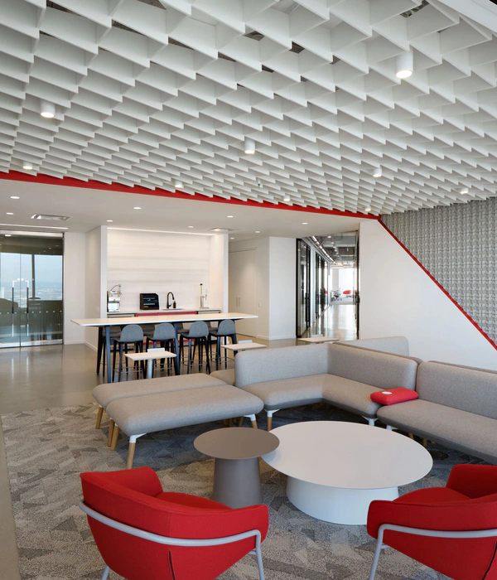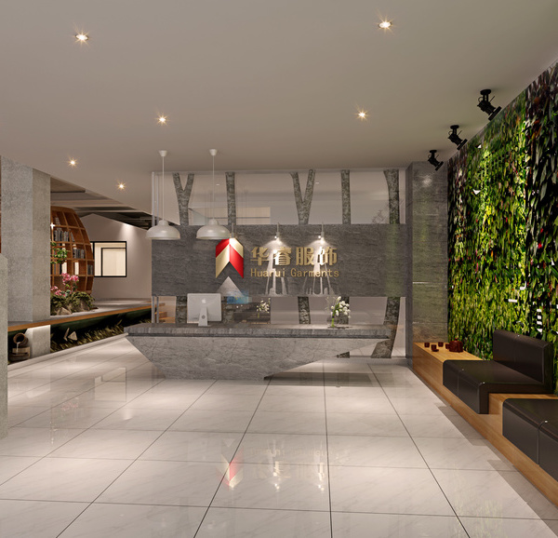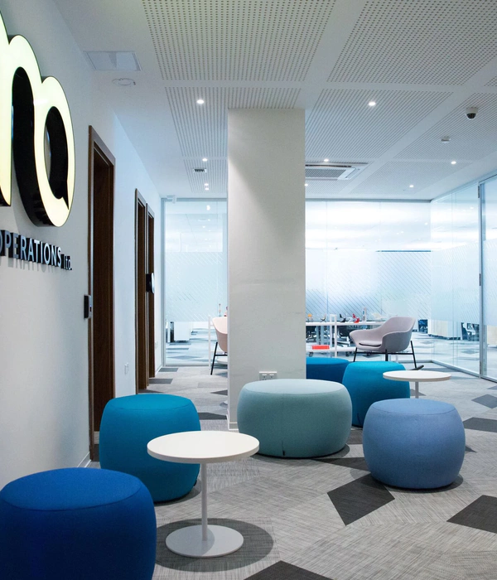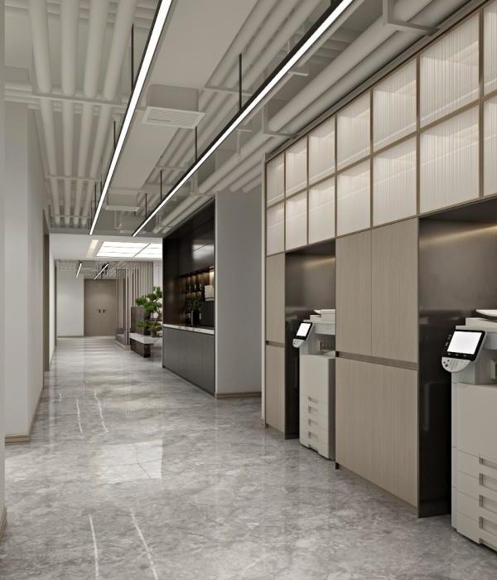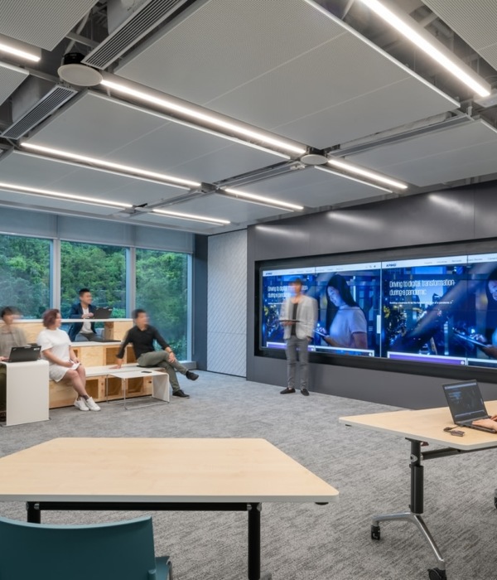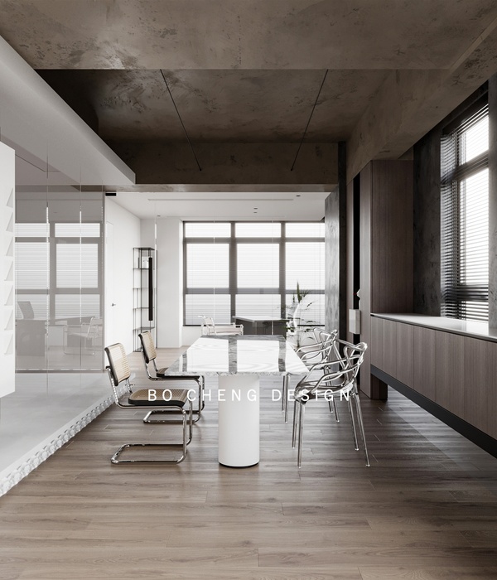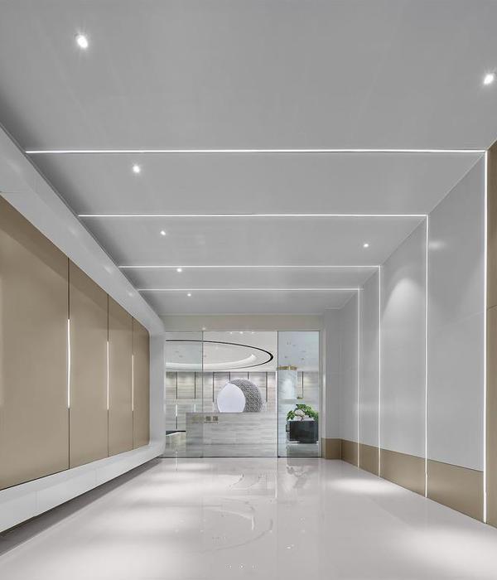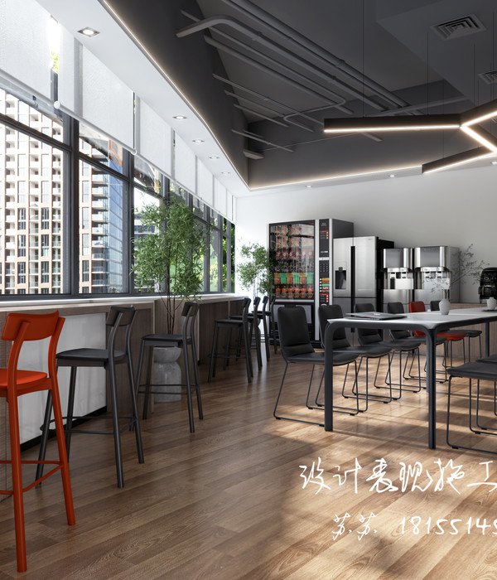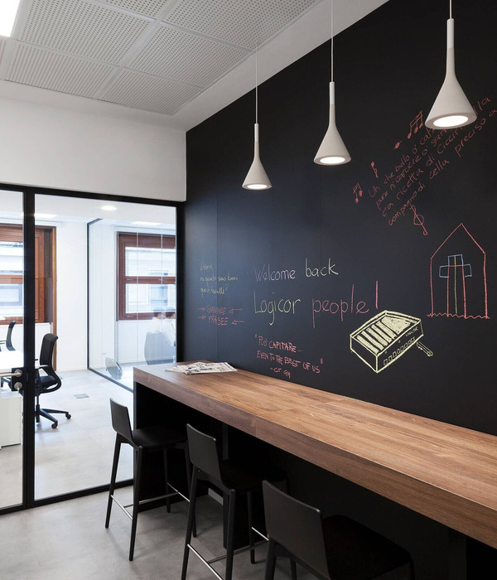Sberbank, the largest financial institution in Russia, commissioned Evolution Design to create a representative entrance to two adjoining high-rise towers that form part of Sberbank City, Sberbank’s new campus on Kutuzovsky Avenue in Moscow. Evolution Design has responded to the ambitious brief with a strong design statement: a hyperbolic paraboloid form that rises up at either end enclosing the exterior space between the towers.
Form
One of the challenges of the brief was to create a volume large enough to accommodate all the required functions – entrance facilities for approximately 10,000 employees who work in the two towers, central reception, several restaurants and coffee shops, a conference centre and a spacious amphitheatre – under one roof. The other challenge was that this volume should not compromise daylight into the lower levels of the towers. The dynamic saddle form that Evolution Design devised solves both challenges. An immense, daylight-flooded space has been created that accommodates all the necessary functions, while minimising sunlight obstruction to the offices in the towers.
Crowned Entry
Both entrances at either end of the building are crowned in a series of champagne-coloured triangulated panels in stainless steel that incline outwards over the squares, like delicate tiaras. This warm-coloured cladding ties the new structure into the ensemble of Sberbank buildings on the campus, which all feature similar cladding material. The glazed façade and the glossy steel crown create playful reflections of pedestrians arriving and leaving the towers and glow up in different shades depending on the daylight.
Interior
The structure’s primary function is as a covered entry and meeting place. Circulation into the two towers and to the numerous cafes, restaurants and meeting areas accommodated beneath the parabolic glazed roof was a priority in the design. On entering the space, one is captivated by the vast, column-free space. Bathed in daylight, lush trees, green-walls and hanging gardens deliver a sense of an oasis, while the cantilevered restaurant terraces punctuate the hall. A striking water wall further enhances the feeling of nature and imbues an atmosphere of tranquillity.
{{item.text_origin}}

