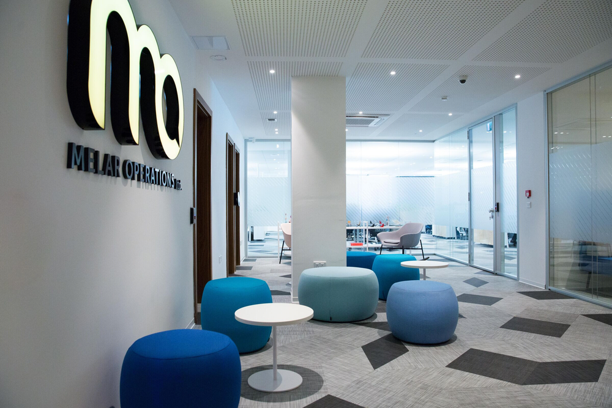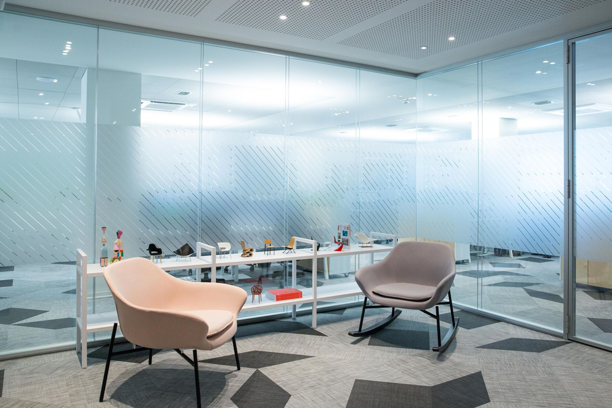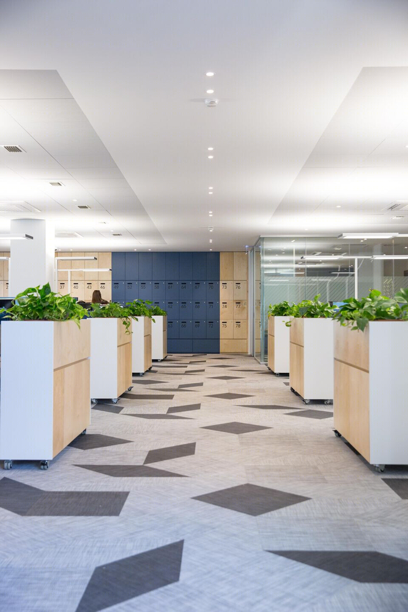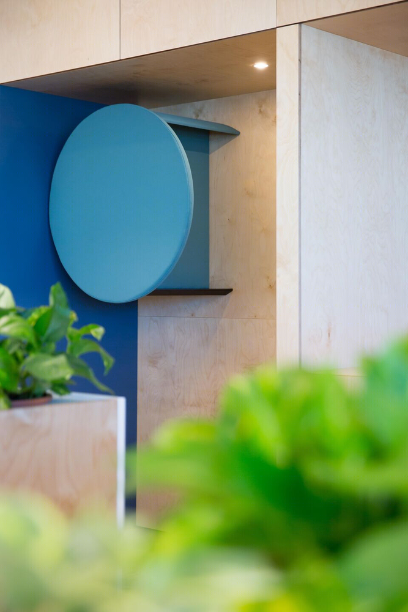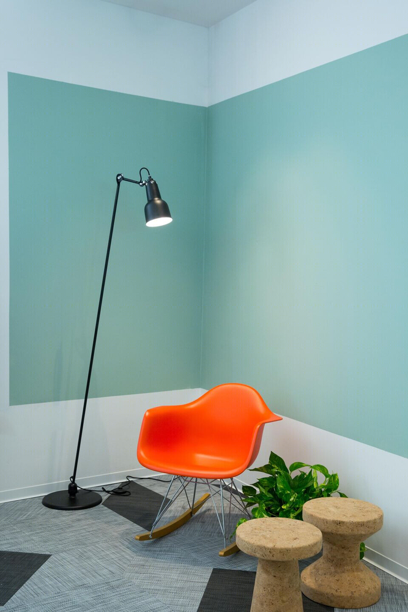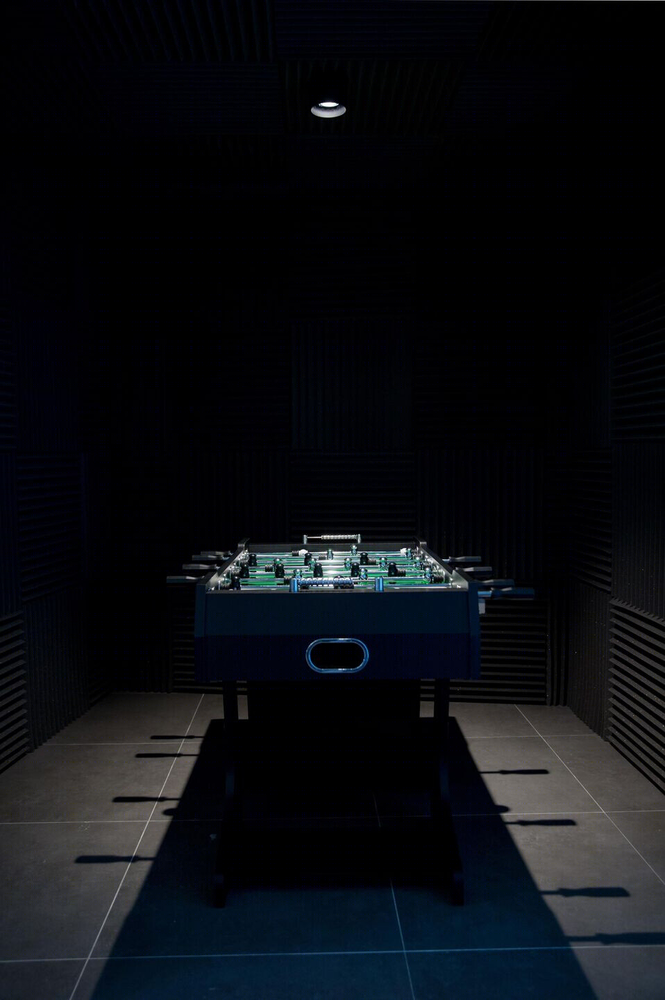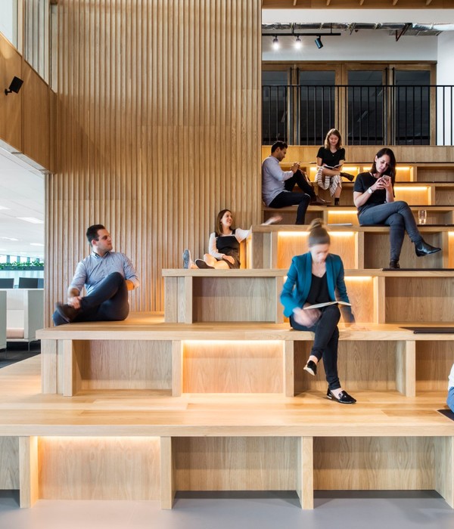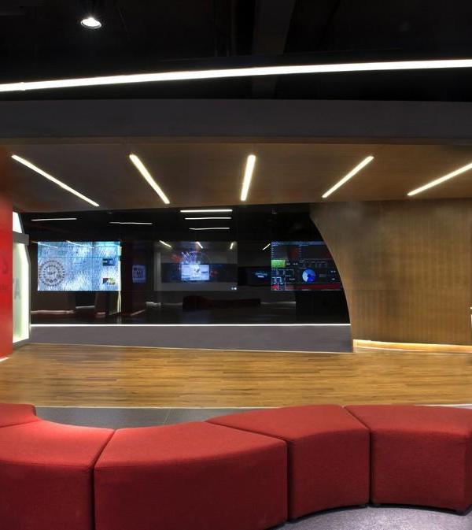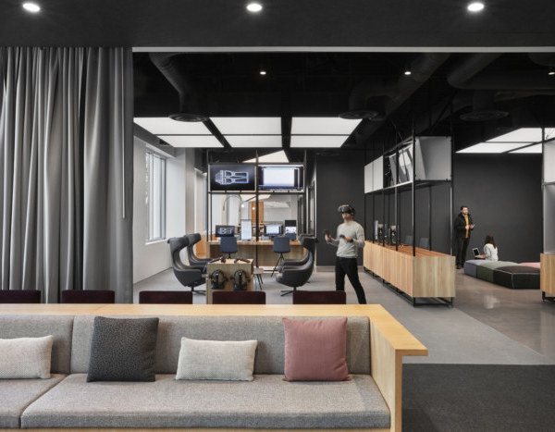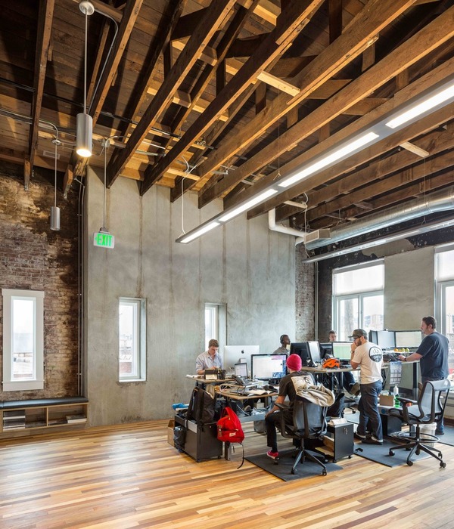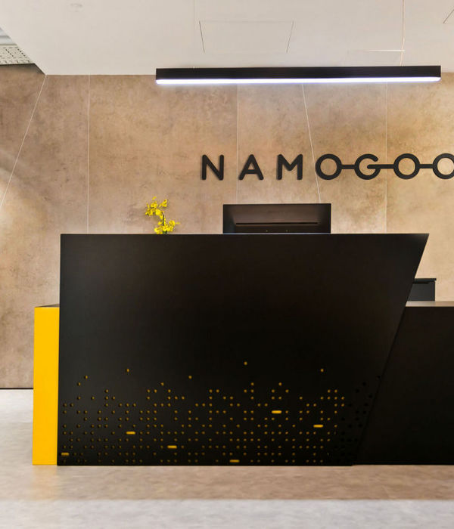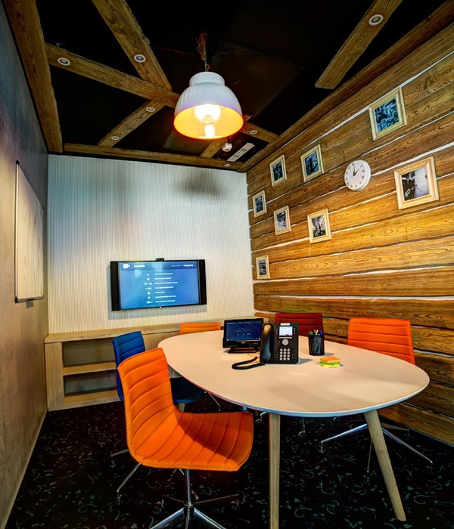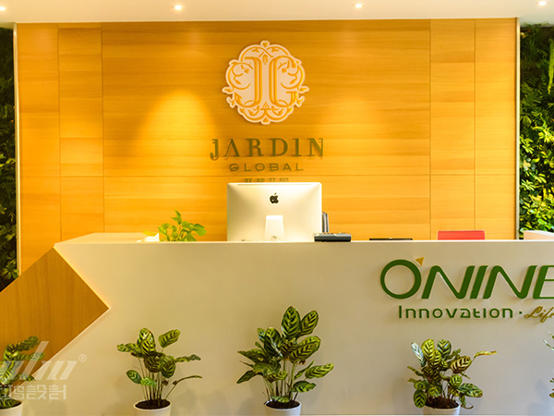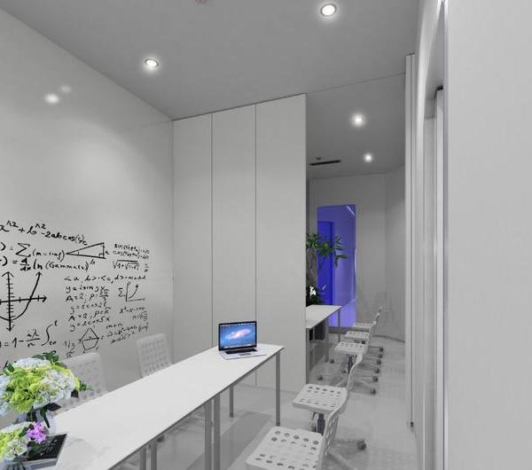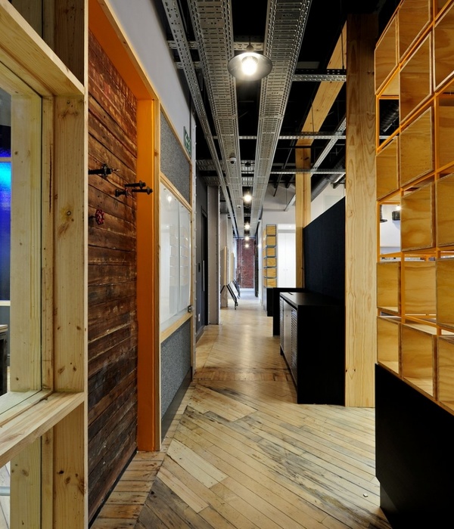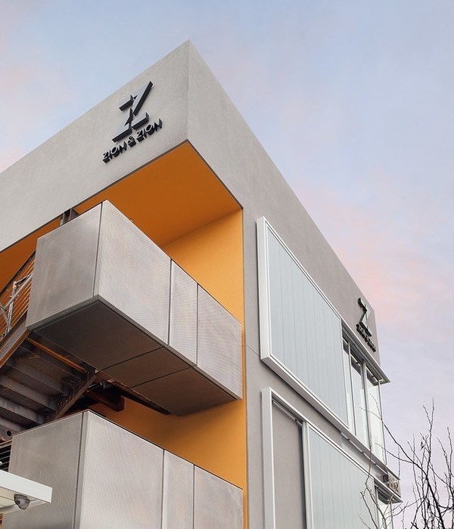马耳他 Melar Operations 现代办公空间设计 | 灵活、舒适、注重声光效果
Architect:Parallel Architects
Location:St Julian's, Malta
Project Year:2017
Category:Offices
Flexible, adaptable, personalized, user-friendly and fun. An office space designed for a company whose operation is very volatile to change and growth. With the acoustic performance and lighting at the center of the design, this office offers its end-user an open-plan space in which dialogue is possible without disturbance, privacy is obtained when required and comfort is thought of in every corner of the office.
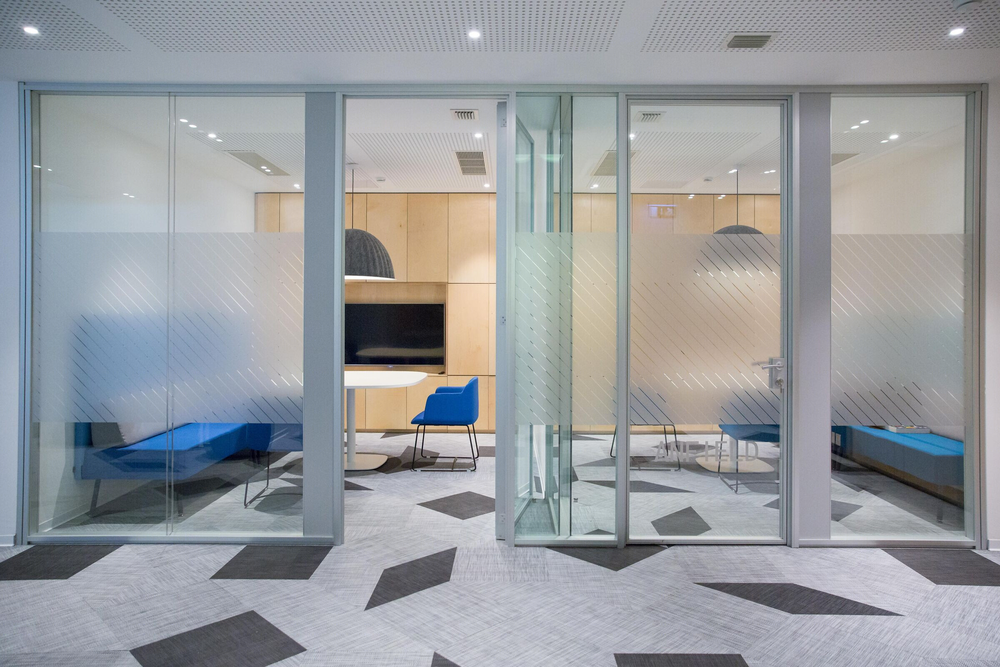
Luca Noto
This project was commissioned to us when the site was still bare of any services, internal divisions, sense of space or function. We tackled all stages of the project from the very initial client briefing to the design, detailing and execution of all works with a throughout consultation with the project mechanical, electrical & sound engineer. The holistic manner in which the project was handled has led to a satisfaction in terms of design, function and client expectations.
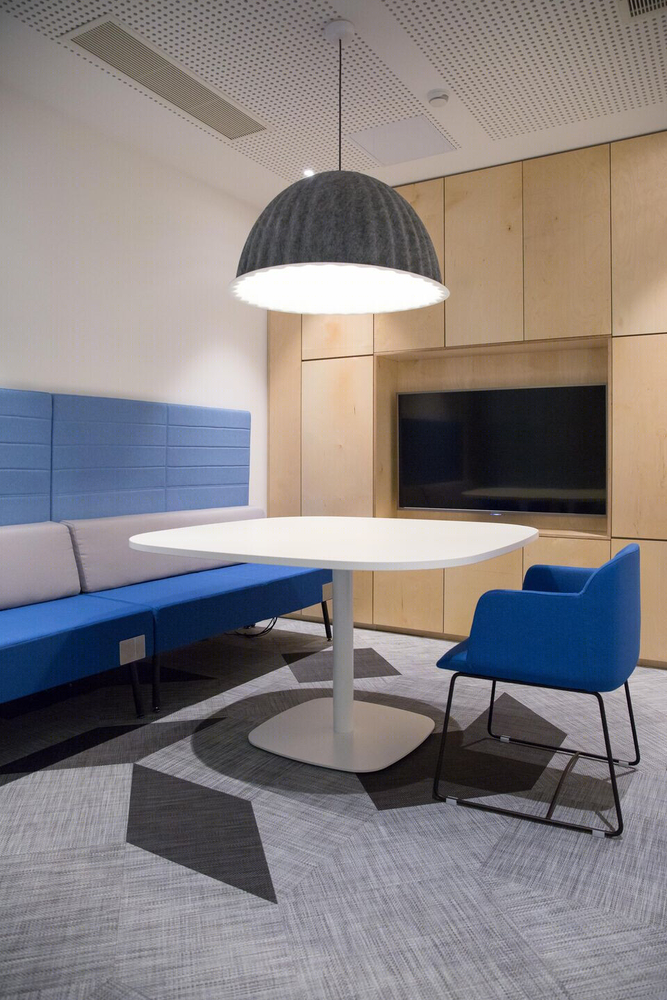
Luca Noto
The Melar Operations office design revolves around the needs of the business’s core operations – that of being a 24/7 support office. The working area is an open-plan and is the largest space in the office, with the kitchen on one side and lobby and two meeting rooms on the other both doubling up as break-out areas or alternative working spaces.
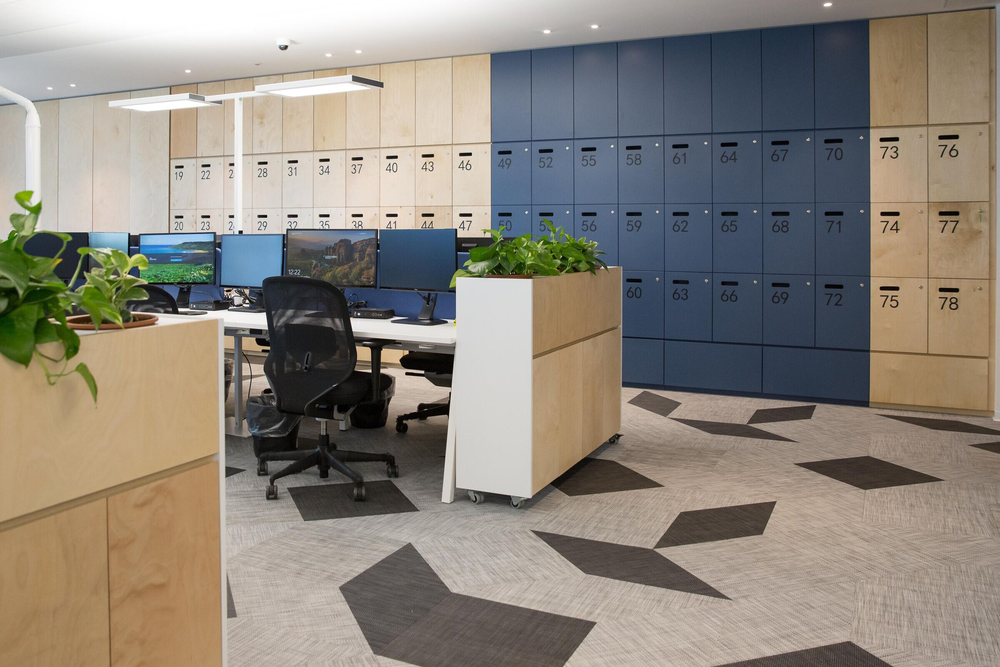
Luca Noto
The office was designed with great attention to the acoustics and lighting that are suitable for a round-the-clock workplace. Through a consultation with a sound engineer, we were able to select the appropriate materials that absorb as much sound as possible, including the acoustically-treated soffits and partitions, the desk partitions and the floor carpet in-order to minimize noise disruption. The lighting was designed with a certain degree of automation to achieve a transition of light between day and night to be as seamless as possible.
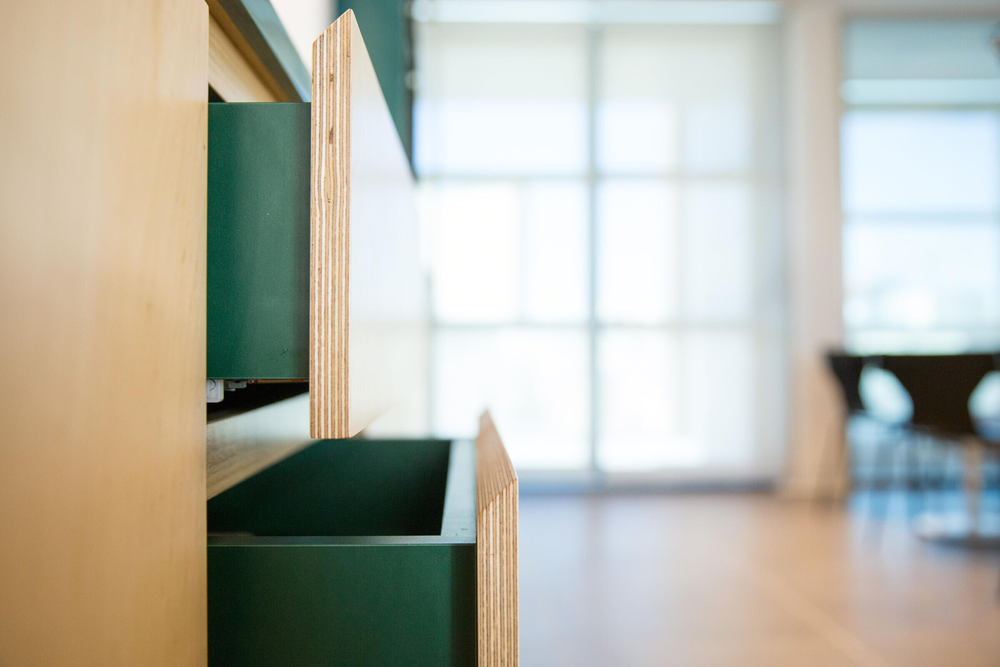
Luca Noto
The modular aspect of the office was another central part of the design, making it a flexible space that can easily be changed around to accommodate the office’s needs. The open plan work space was designed in such a manner that no fixed services or furniture were installed – services were passed through free-standing plug and play electrical poles with a one-meter radius displacement range, each one supplying a cluster of desks making them easy to be relocated when necessary.
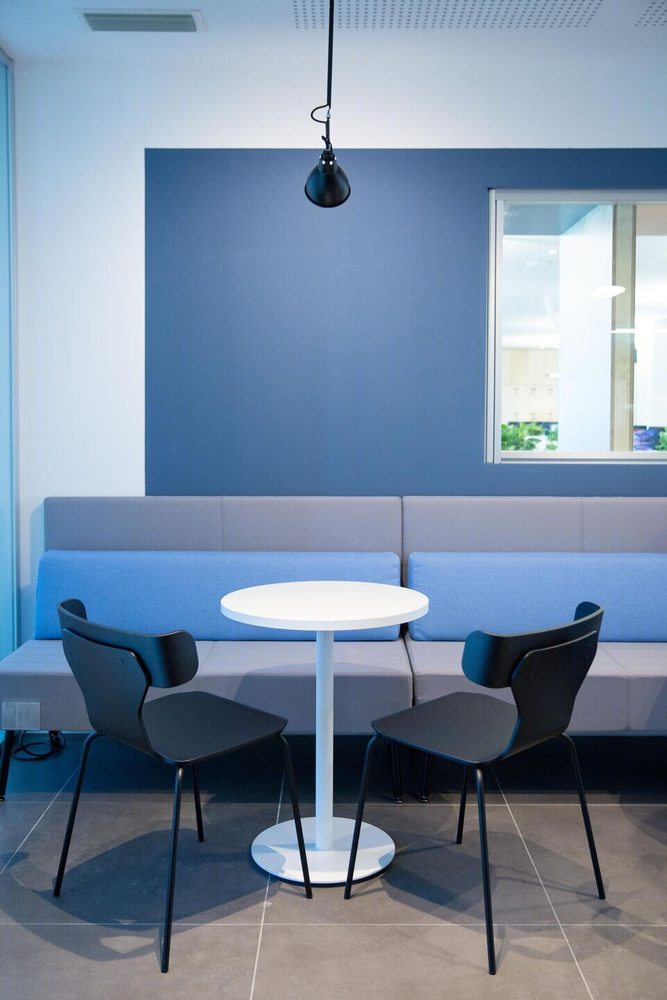
Luca Noto
The office design has a clean and young approach with a carefully selected palette of grey’s, greens, blues and birch plywood. The overall composition resulted in an inviting and tranquil workspace.
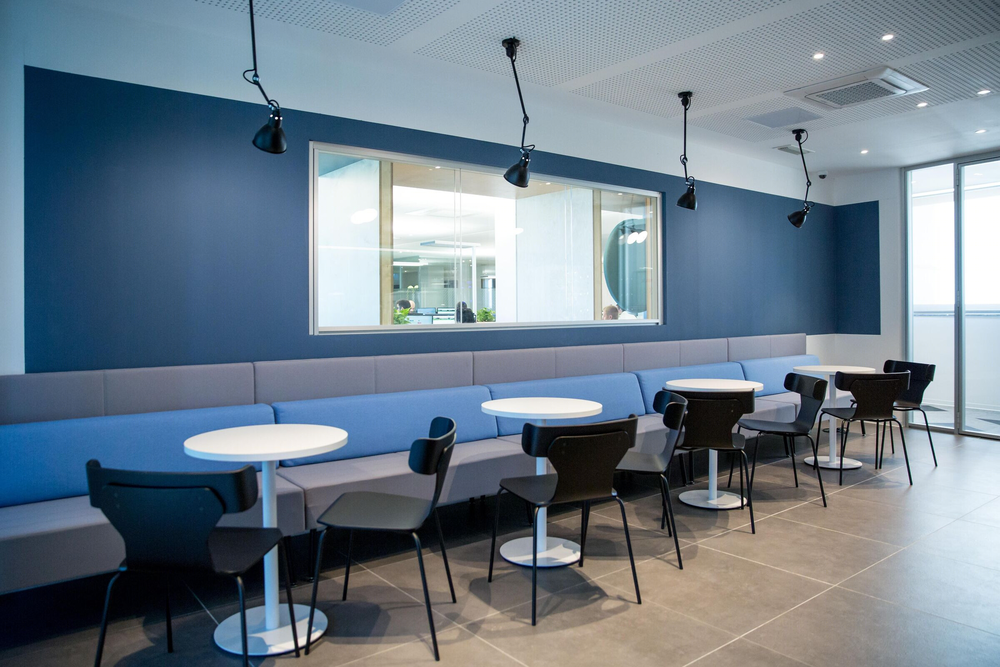
Luca Noto
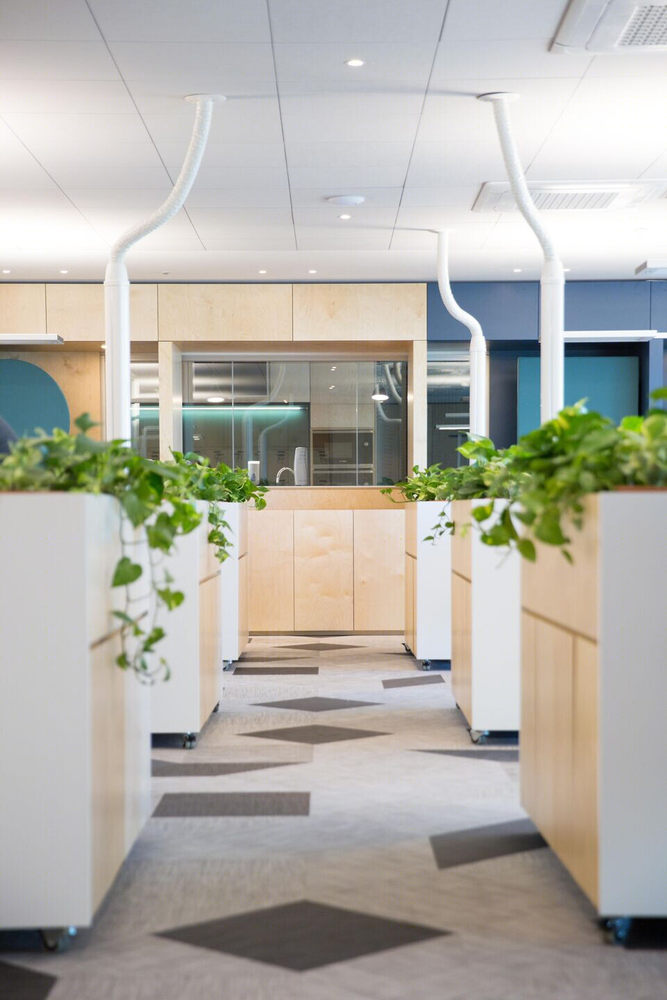
Luca Noto
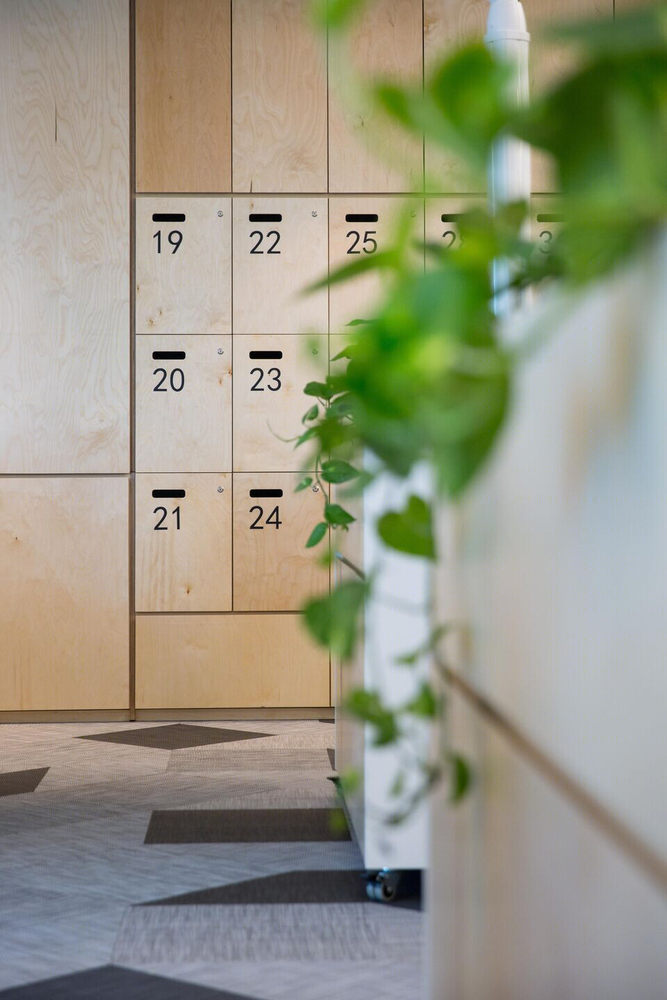
Luca Noto
Material Used :
1. Flooring: Woven vinyl carpet, Wicker by Fitnice Woven flooring
2. Doors & Windows: Double glazed partitions and doors, KRISTAL TWIN, by ARCADIA.
3. Roofing: Sound absorbing soffit tiles, Hidden structure by Rockfon
4. Roofing: Perforated Sound absorbing flat soffit byDALSAN AKUSTIK.
5. Interior lighting: Floor lamp free standing, Lavigo Twin-T by Waldmann,
6. Interior lighting: Soffit spots, DIRO ST OK LED 3033 by Deltalight.
7. Interior lighting: Suspended light fitting, Under the bell by Muuto.
8. Interior lighting: Wall/floor lamp, LAMPE GRAS N°304 by DCW ÉDITIONS PARIS.
9. Interior furniture: Bespoke furniture.
10. Interior furniture: Pouf, side table, armchairs, shelfing, meeting tables& benches by QuintiSedute Srl.
11. Interior furniture: Eames rocking chair & cork side tables by Vitra.
12. Interior furniture: Phone booths by Estel.
13. Interior furniture: Medapal swivel desk chairs by Vitra.
14. Interior furniture: Desks by Narbutas.
▼项目更多图片
