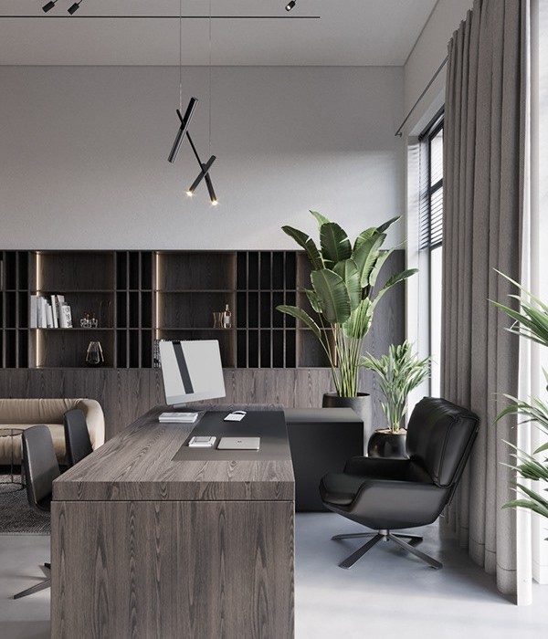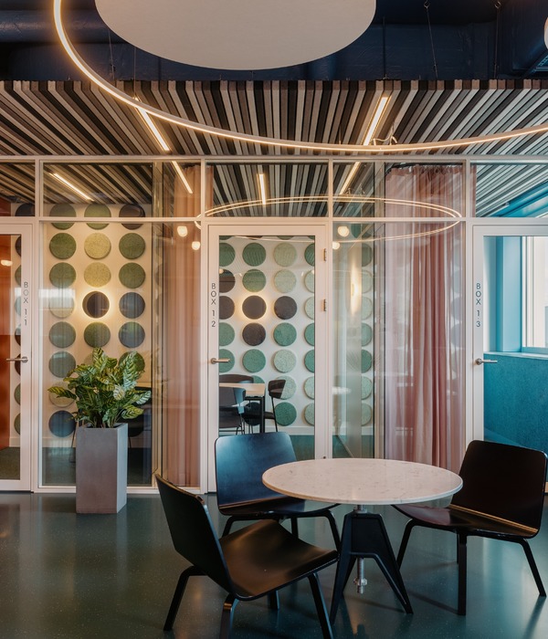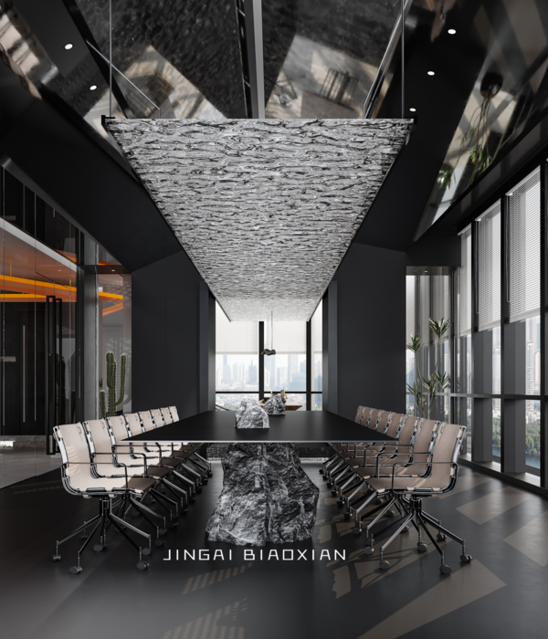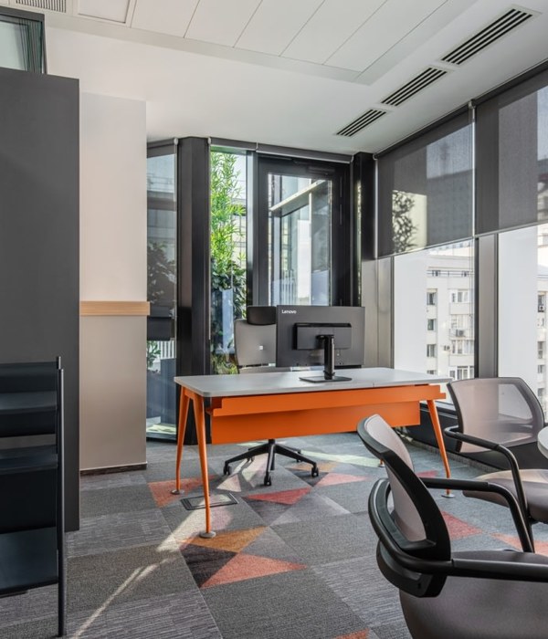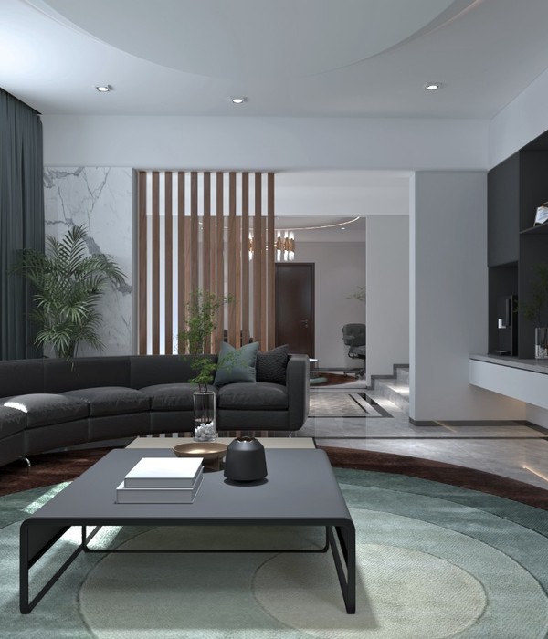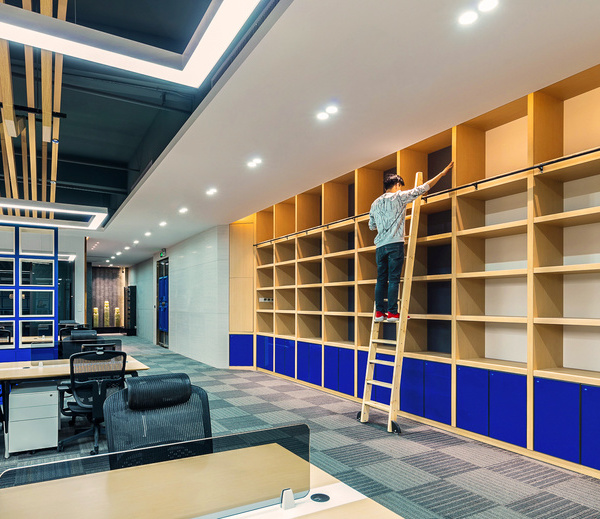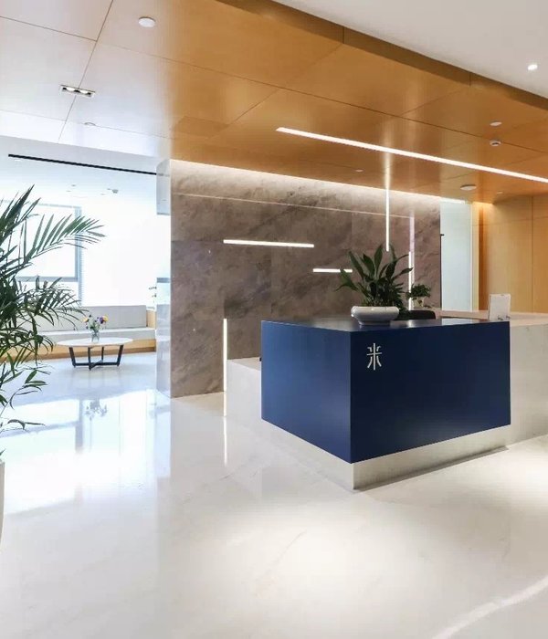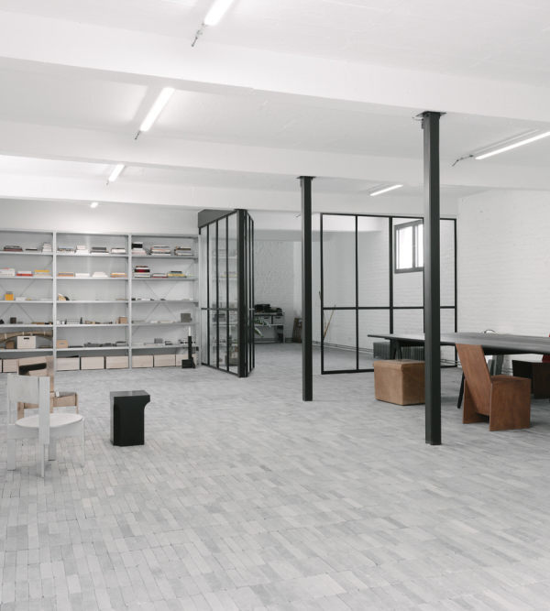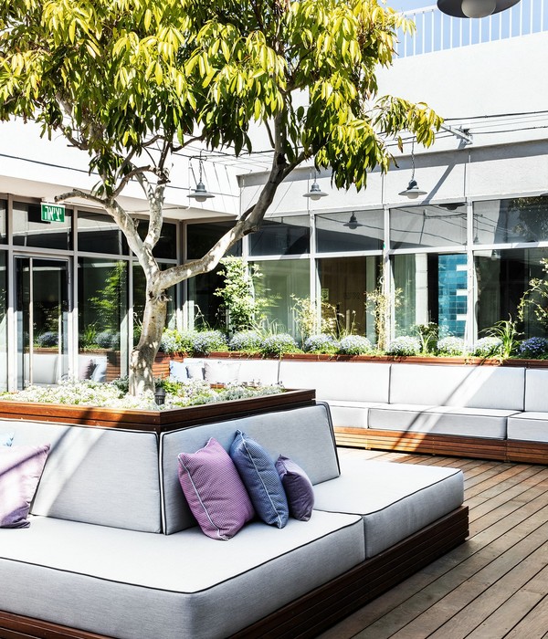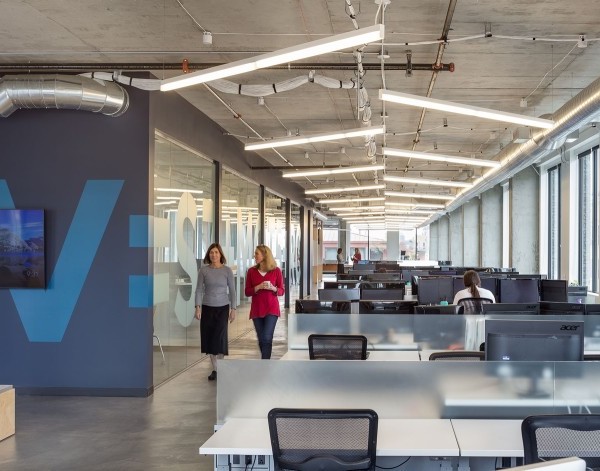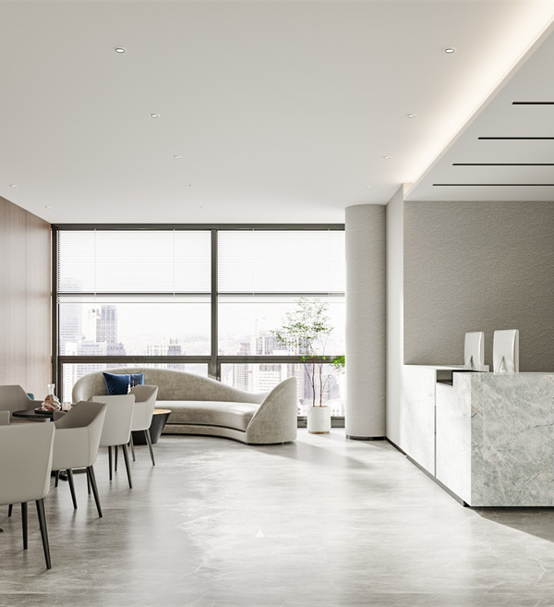© Josh Partee
乔希·帕蒂
架构师提供的文本描述。这个FFA建筑和内部适应性再利用项目是一个三层砖块建筑,以前曾作为零售商店,日间住房,过渡住房经营从1910年到2010年救世军。在它100多年的历史中,建筑物的外部发生了几处变化。尽管如此,重要的历史细节仍然完好无损-包括原来的砖块、飞檐和刻有救世军印章的铸石奖章。该项目的范围包括修复和升级外部,以及一个完整的翻新和内部空间的建设。
Text description provided by the architects. This FFA Architecture and Interiors adaptive re-use project is a three-story brick building that had previously served as a retail store, day shelter, and transitional housing operated by the Salvation Army from 1910 through 2010. Throughout its over 100 years of existence, there were several alterations to the exterior of the building. Still, important historic details remained intact - including original brickwork, cornices, and cast stone medallions depicting the Salvation Army’s seal. The project scope included restoring and upgrading the exterior, as well as a complete renovation and build-out of the interior spaces.
© Josh Partee
乔希·帕蒂
史密斯光学来到FFA寻找高端的创意办公空间,他们可以把他们所有的员工从他们在爱达荷州的总部转移到波特兰,俄勒冈州。波特兰内东区历史工业大厦三楼提供了历史特征、地理位置和空间的理想组合,以表达客户的品牌和个性。FFA团队与客户密切合作,听取了他们对太空的愿景和愿望,并仔细关注了需要适应的日常功能的多样性。
Smith Optics came to FFA looking for high-end creative office space to which they could move their entire staff from their headquarters in Idaho to Portland, Oregon. The third floor of the historic Industrial Home Building in Portland’s inner east-side offered the ideal combination of historic character, location, and room to express the client’s brand and personality. Working closely with the client, the FFA team listened to their visions and aspirations for the space and also gave careful attention to the variety of day-to-day functions that needed to be accommodated.
© Josh Partee
乔希·帕蒂
作为户外运动的高性能眼镜、护目镜和头盔的创造者,史密斯光学公司的工作人员感到与大自然有着密切的联系,并希望利用材料来反映户外环境。同样重要的是提供一个不与产品生动色彩竞争的建筑环境。由此产生的工作场所设计平衡了各种木材产品和品种的使用,同时仍然为产品设计和原型的展示提供了一个优雅、中立的背景。该设计还利用了现有的开放式楼板,并提供了灵活性,使工作人员不仅可以协同工作,而且可以选择他们在一天中的工作方式和地点。
As creators of high performance eyewear, goggles, and helmets for outdoor sports, the Smith Optics staff feel a close connection to nature and wanted to utilize materials to reflect the outdoors. It was equally important to provide an architectural environment that did not compete with the vivid colors of the products. The resulting workplace design balances the use of a variety of wood products and species while still providing an elegant, neutral backdrop for the display of product designs and prototypes. The design also takes advantage of the existing open floor plate, and provides flexibility which allows staff not only to work collaboratively together, but to choose how and where they work throughout the day.
Floor Plan
该设计团队开发了一个空间计划,该计划使用了带有可调高度课桌的模块化长凳系统,以及多个可供协作的灵活公共区域,以及较小的集中安静区域。策略性放置的封闭空间和私人办公室的设计目的是在空间内轻轻地坐着,并创造透明度-允许外部视图和光线共享。办公室的中心是一个半私有的柔性会议区,四周环绕着定制的木制滑动屏风墙。这一空间被设计用于会议、协作工作会议以及办公社会空间。它体现了积极的工作环境类型,这是史密斯文化的一个关键组成部分。
The design team developed a space plan that utilizes modular benching systems with adjustable height desks, as well as multiple flexible common areas for collaboration, and smaller quiet areas for concentration. Strategically-placed enclosed spaces and private offices are designed to sit lightly within the space and create transparency – allowing outside views and light to be shared. At the center of the office is a semi-private flexible conference area surrounded by custom wood sliding screen walls. This space is designed to function for meetings, collaborative work sessions, as well as office social space. It embodies the type of active workplace environment that is a key component of Smith’s culture.
© Josh Partee
乔希·帕蒂
产品描述:设计的一个关键部件是一个自定义的墙面,一面是壁板,另一面是磁性白板。它允许并行显示工作设计图和产品原型.180°枢轴提供多种显示表面的配置,以适应各种类型的项目和活动,并为创造性头脑风暴创造了一个画布。
Product Description. A key component to the design is a custom wall of pivoting panels with slat-wall display on one side, and magnetic white board on the other. It allows side-by-side display of working design drawings and product prototypes. The 180° pivots provide multiple configurations of display surfaces to accommodate various types of projects and activities and creates a canvas for creative brainstorming.
Architects FFA Architecture and Interiors
Location 220 SE Martin Luther King Jr Blvd, Portland, OR 97214, United States
Category Institutional Buildings
Design Team Troy Ainsworth, AIA, Principal / Joe Zody, AIA, Project Manager / Erica Ceder, LEED AP BD+C, Project Architect / Mayumi Nakazato, Interior Designer /Karl Refi, Design Architect
Area 8710.0 ft2
Project Year 2016
Photographs Josh Partee
Manufacturers Loading...
{{item.text_origin}}

