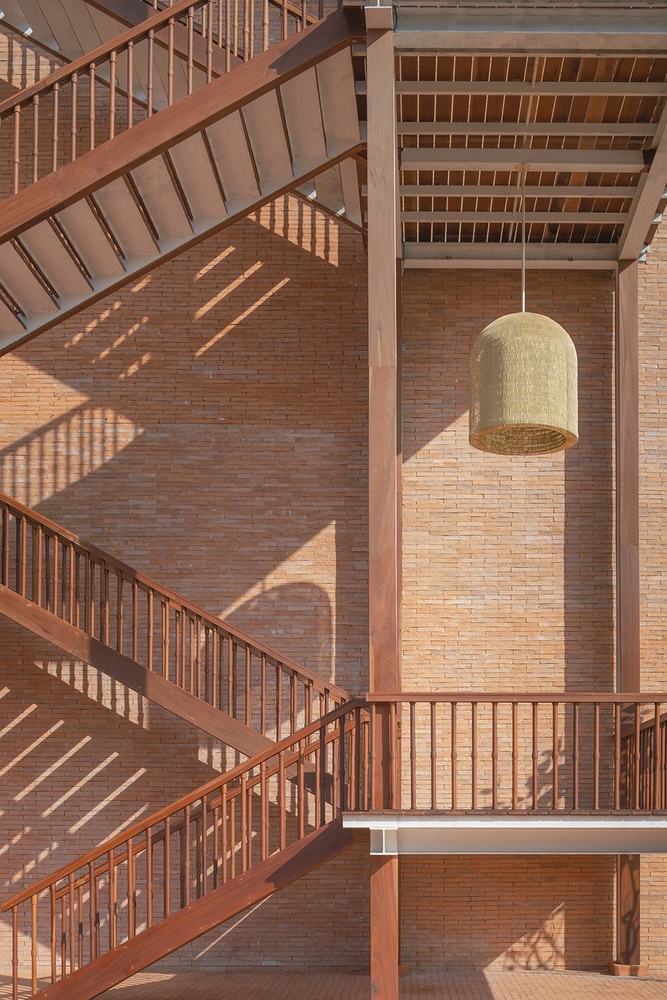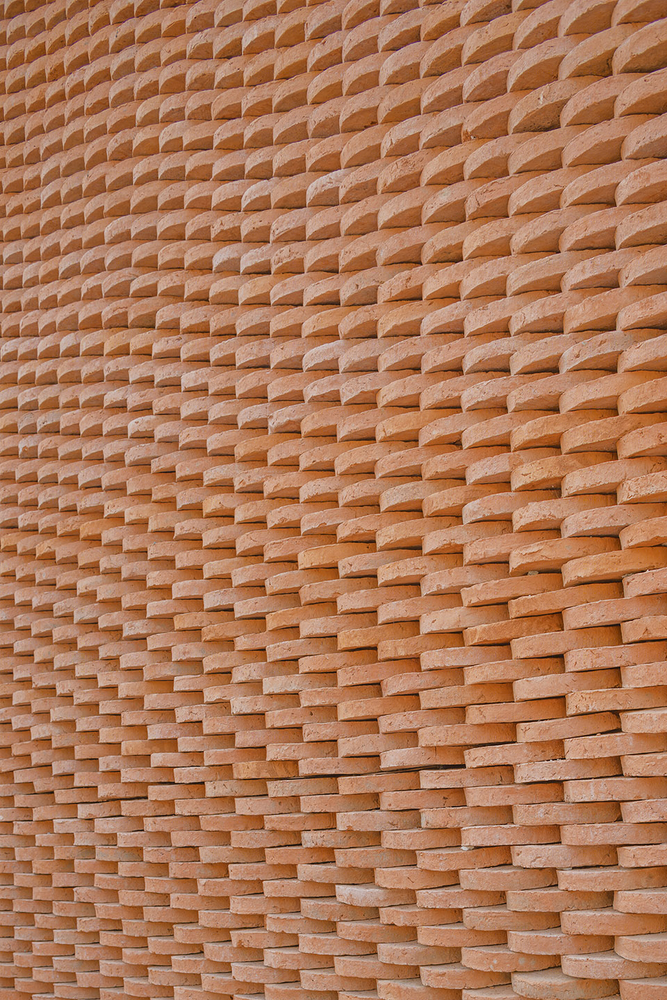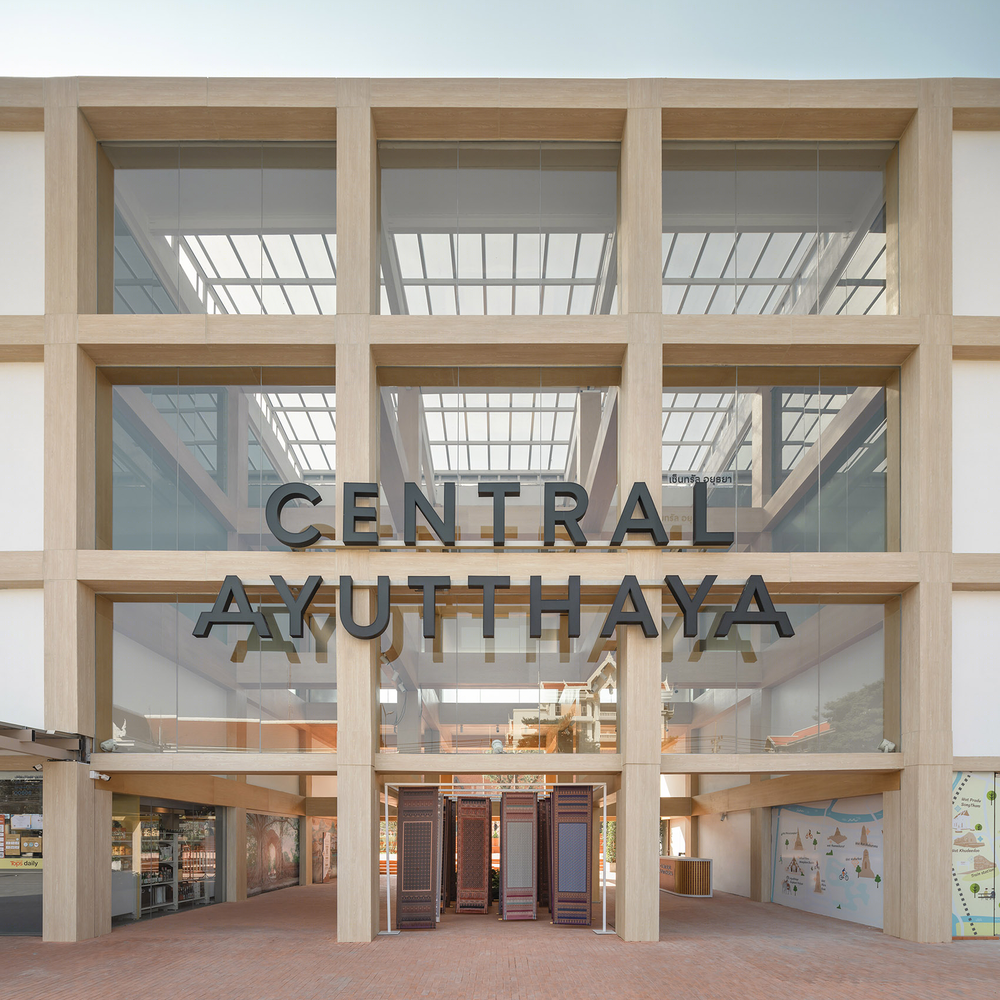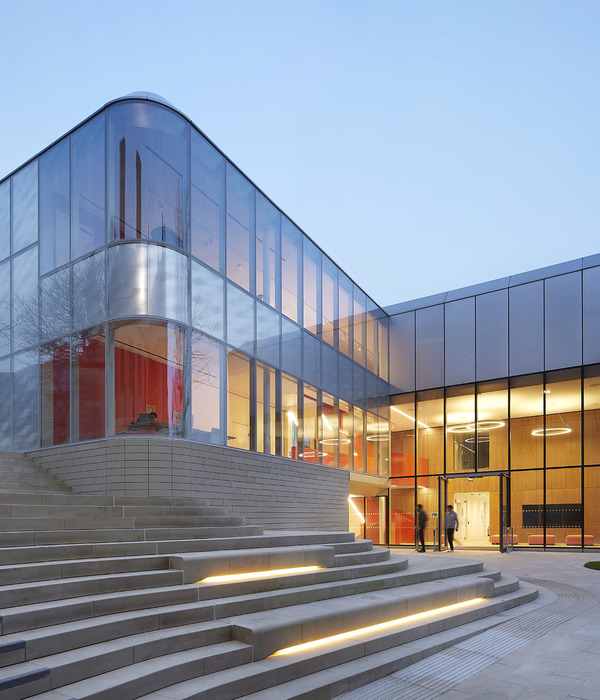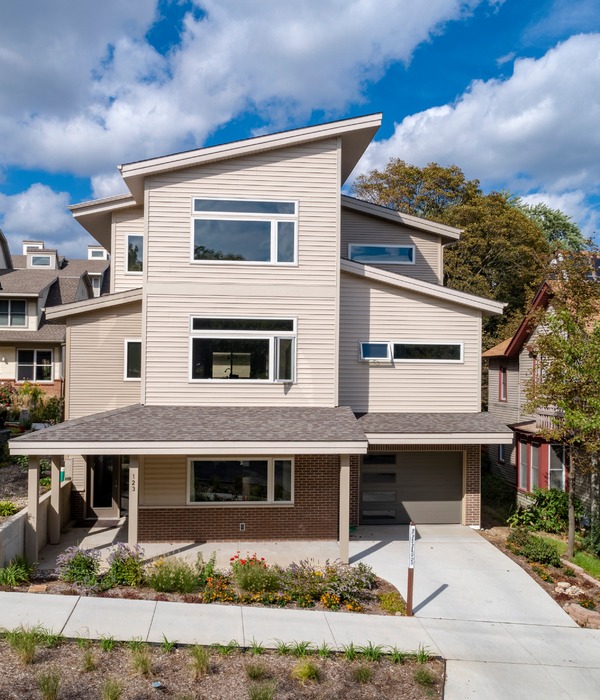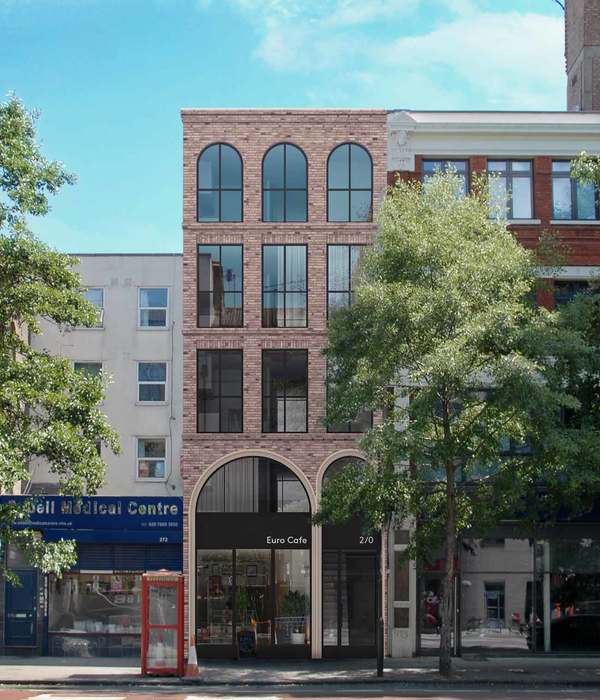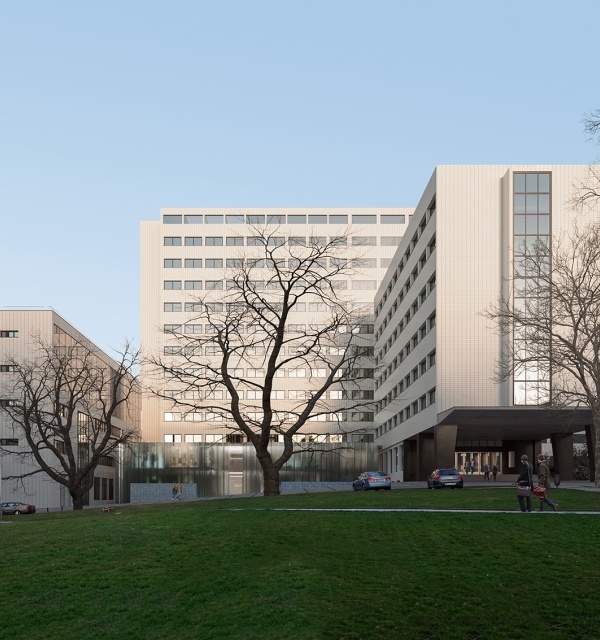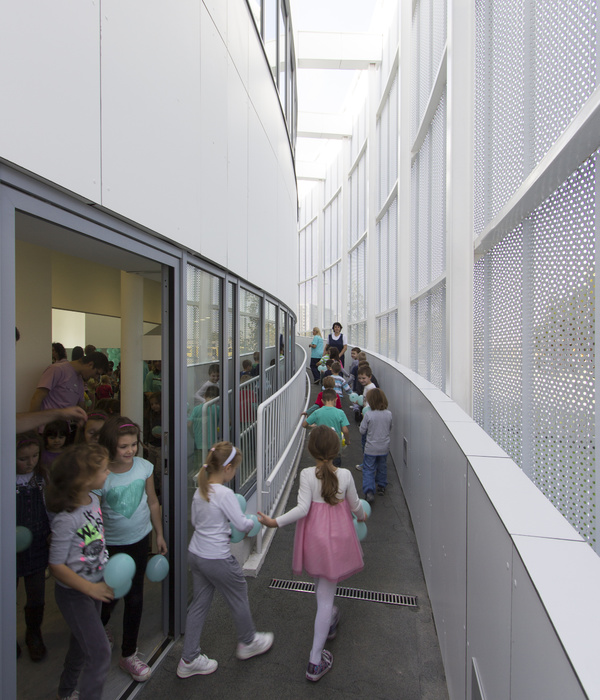泰国 Central Ayutthaya 购物中心立面设计,演绎当地传统与现代融合之美
Central Ayutthaya购物中心坐落于泰国古都大城府(Phra Nakhon Si Ayutthaya)的亚洲1号高速公路旁,本项目为Onion事务所为该综合购物中心进行的立面改造。设计内容包括购物中心立面以及中心内的旅游景点设计,例如通过数字平台展示大城府历史的互动画廊等。
The brief of Central Ayutthaya is for Onion to design the facades or “faces” of a mixed-used project situated on Asian Highway 1 in the old capital of Thailand, Phra Nakhon Si Ayutthaya. That includes the facades of shopping centre and tourist attractions such as Ayutthaya Interactive Gallery, exhibiting the history of Ayutthaya through digital platforms.
▼项目概览,overall of the project ©Onion
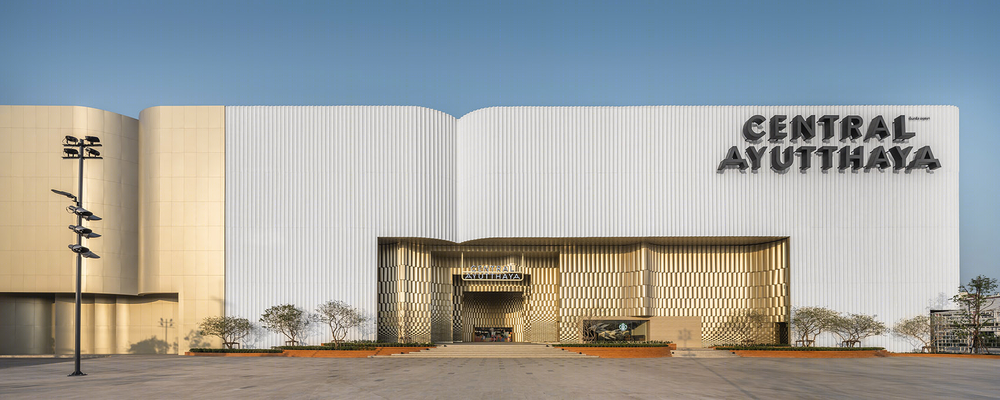
▼主入口,main entrance ©Onion
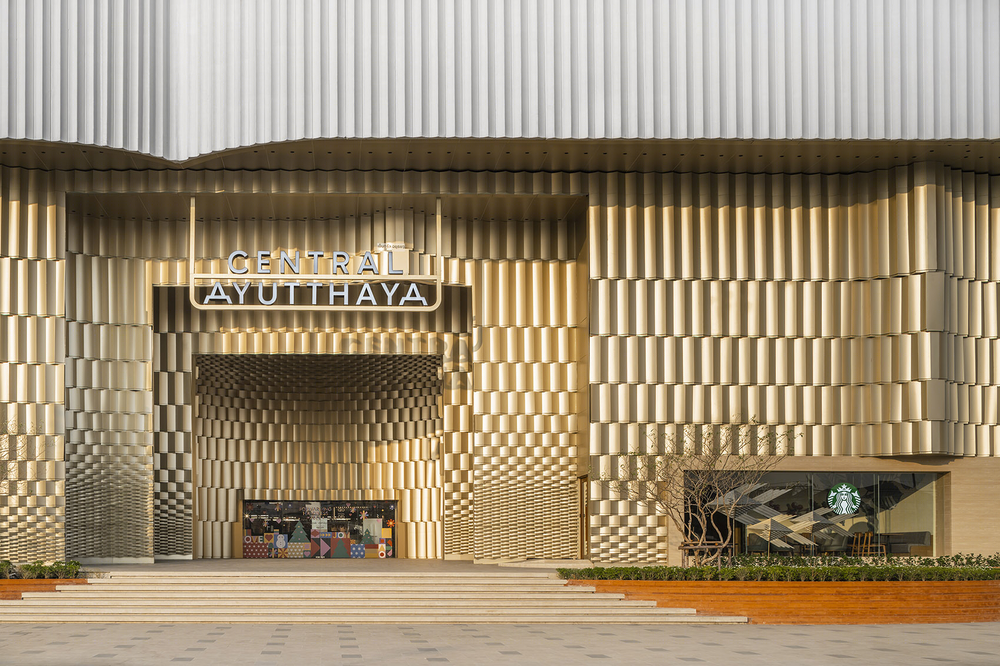
Central Ayutthaya购物中心立面的设计是根据建筑内外部之间的空间关系发展而来的,这个概念也是设计过程中重要的一环。改造后的立面是一个具有宽度、深度与高度的三维空间结构,预制混凝土墙暴露在外,由结构与其他饰面材料界定出来的主次要出入口则隐藏在其中。Onion事务所认为Central Ayutthaya中心的立面应该以某种方式彰显出大城府的历史记忆,以迎合当代人的生活方式以及城市中心CPN地区的未来发展。
Onion thinks of the facades of Central Ayutthaya in terms of spaces in-between the inside and the outside of the buildings. This intention is important to the design process. A facade has its own three-dimensional space, width, height and depth that hold the precast concrete walls exposed to the exterior, main and secondary voids, other cladding materials and structures. The facades of Central Ayutthaya should somehow symbolise the memory of Phra Nakhon Si Ayutthaya that is appropriate for contemporary life and the future project development of Central Pattana (CPN).
▼改造后的主入口立面是一处具有深度的三维空间,the facade of main entrance is a three-dimensional space with depth ©Onion

▼白色与金色元素源自当地传统佛塔建筑,The white and gold elements are derived from the local traditional pagoda architecture ©Onion
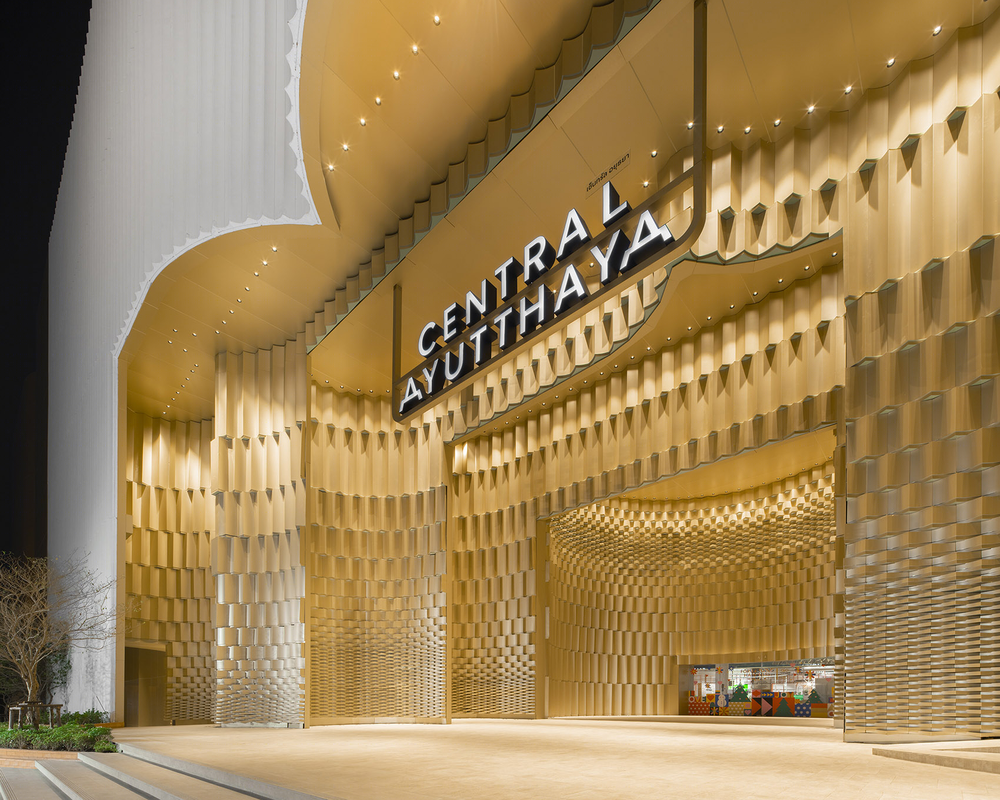
▼立面的曲线变化,Curve changes on the facade ©Onion
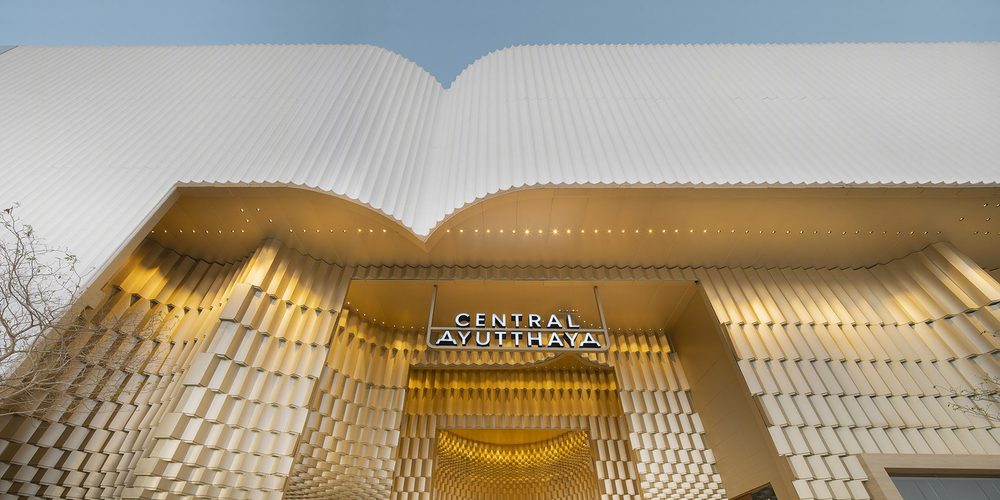
两处立面设计的灵感来源于大城府那空寺(Phra Nakhon Si Ayutthaya),简而言之,就是将传统佛塔(chedi)中的chom hae抽象为三维几何元素应用在立面改造中,立面选材则源自大城府老城区中常见的材料,包括当地砖材、白色灰泥以及金色饰面。Onion事务所的建筑师们仔细研究了chom hae的几何构成,并将其以现代的设计语言与建筑技术呈现出来,使其成为项目立面上的全新元素。
Onion has two design inspirations from the memory of Phra Nakhon Si Ayutthaya, namely a three-dimensional geometry named chom hae traditionally applied to the design of chedi, an alternative term for a Buddhist stupa mainly used in Thailand and the materials seen in the older part of Ayutthaya, local bricks, white painted plaster and gold. Onion studies a geometrical figure of chom hae and re-design it to become new sections of various building materials built by contemporary techniques of construction.
▼暴露在外的白色预制混凝土墙才是建筑真正的外墙,The exposed white precast concrete walls are the real exterior walls of the building ©Onion
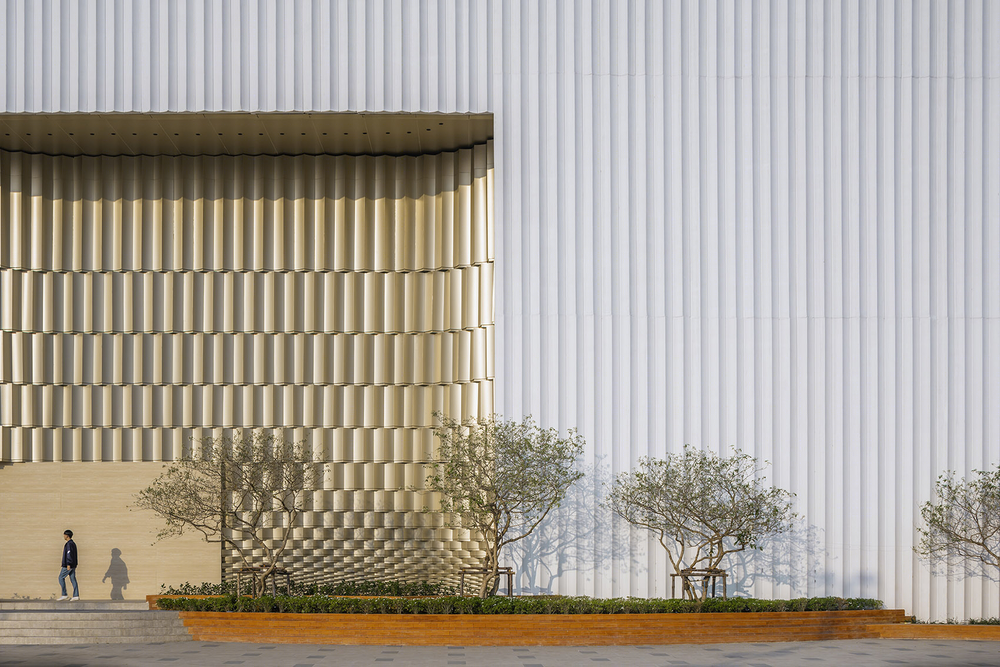
▼白色混凝土墙上的竖向肌理呼应了主入口的金色几何元素,The vertical texture of the white concrete walls echoes the golden geometry elements of the main entrance ©Onion
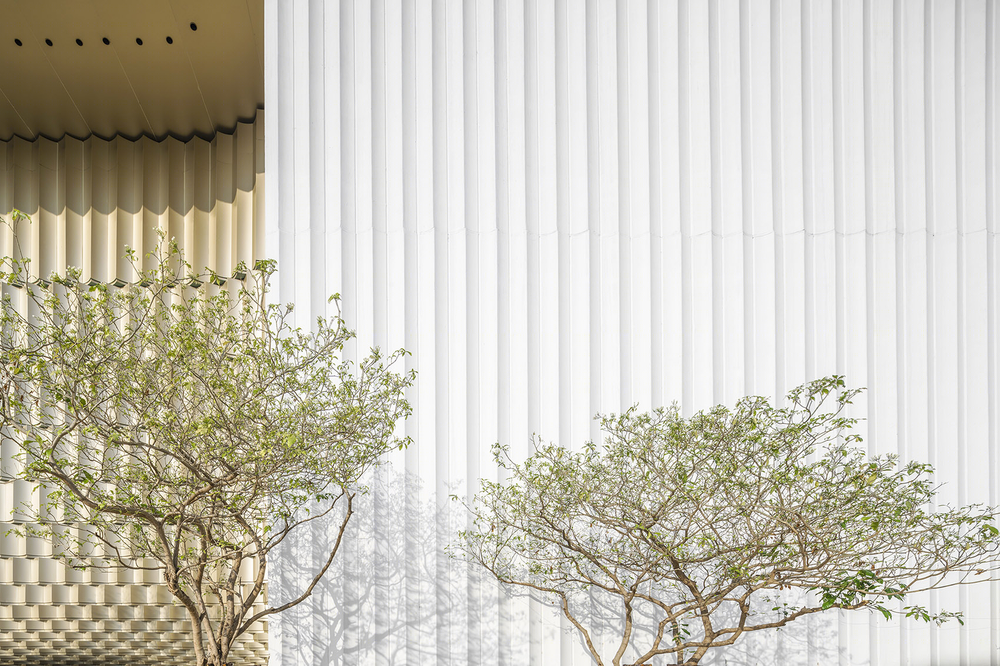
建筑高度为23米,主立面呈整体比例为1:3的水平矩形,因此白色预制混凝土墙的长度约为69米。为了给巨大的主立面赋予更加亲人的尺度感,设计团队将比例为1:3的水平矩形划分为正方形网格,并将金色的凹形铝板安装在立面的10.20米处、9.80米处,以及2.55米至8.40米之间,
▼chom hae元素分析图,diagram of the chom hae ©Onion

The building height is 23 M and the overall proportion of the main facade is 1:3 horizontal rectangular so the length of the white precast concrete wall is around 69 M. The main facade is huge and long in comparison to human scale. We set the main approach of Central Ayutthaya based on the composition of square geometries within 1:3 horizontal rectangular. The gold recessed aluminium sheet walls are built in the heights of 10.20 M, 9.80 M, 8.40 M through to the height of 2.55 M.
▼主入口细部,detail of main entrance ©Onion
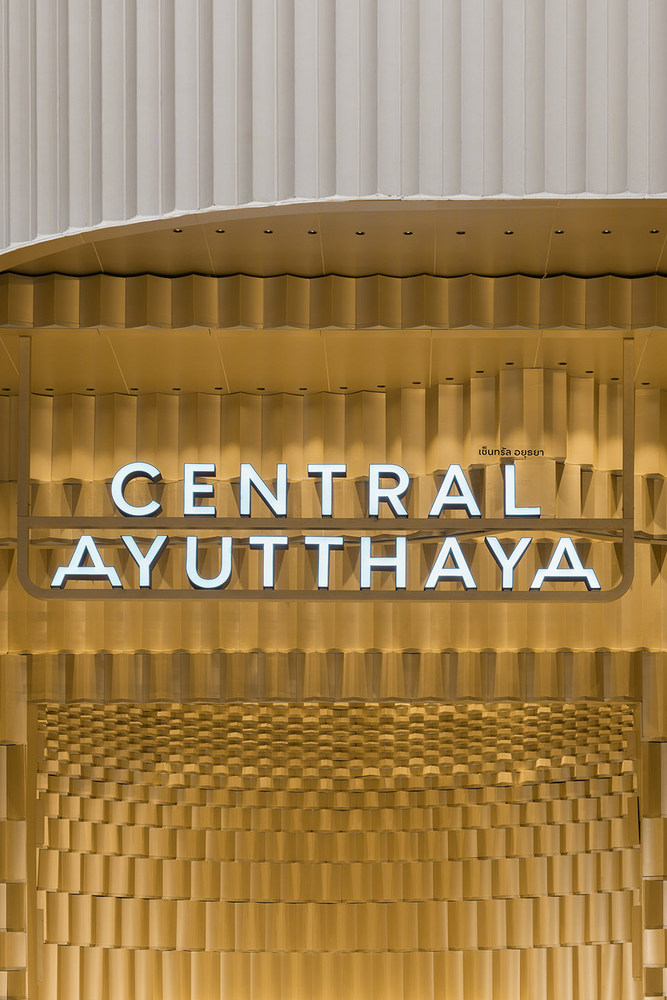
▼金色铝板细部,detail of the golden aluminum plate ©Onion
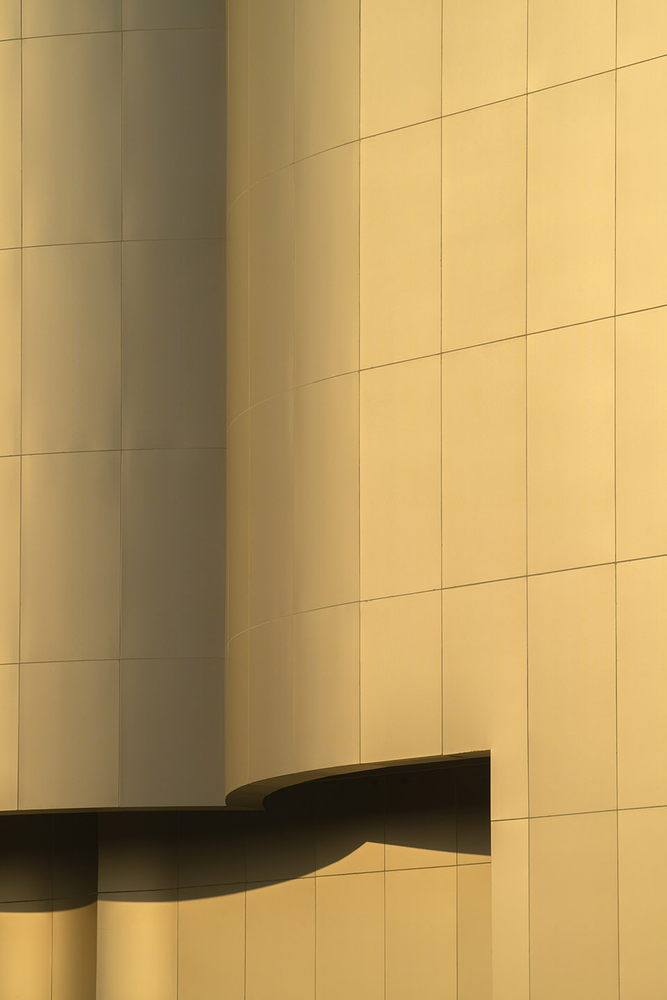
几何模块的渐变是为了在立面凹陷处营造出三维空间的效果,将人们的注意力从建筑尺度吸引到人体尺度。铝板模块的尺寸越靠近地面就越小,这种变化在立面的凹陷处最为明显,产生出富有新鲜感的视错觉。这种建筑模块的层次变化将人们的感知引导到主立面上最小的空隙上,也就是白色预制混凝土墙与金色凹墙的交汇处 —— 购物中心次入口。
The gradation of geometrical modules is to create a three-dimensional effect of concave spaces within the concave spaces upon the viewers and to draw the eyes from the building scale to the human scale. Onion also composes an illusion of new pattern within the depth of the main facade by reducing the size of aluminium sheet modules to become smaller and smaller towards the ground. This gradation of built modules leads human perception to the smallest void in the main facade, a secondary passageway at the point where the white precast concrete walls met the gold recessed walls.
▼几何模块的渐变效果,The gradation of geometrical modules ©Onion
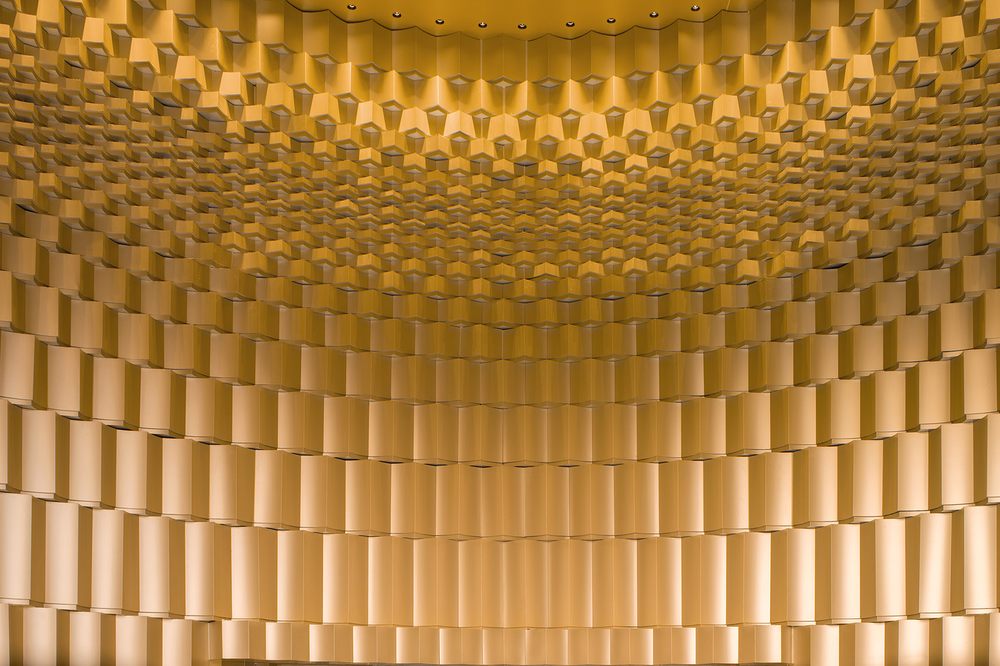
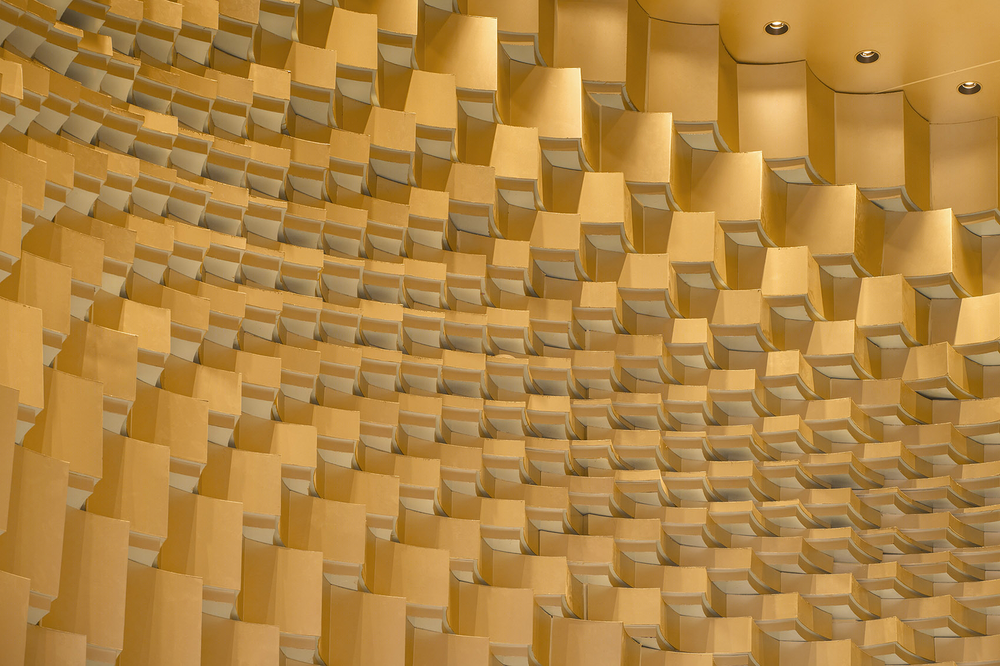
▼chom hae装饰元素细部,details of the chom hae elements ©Onion
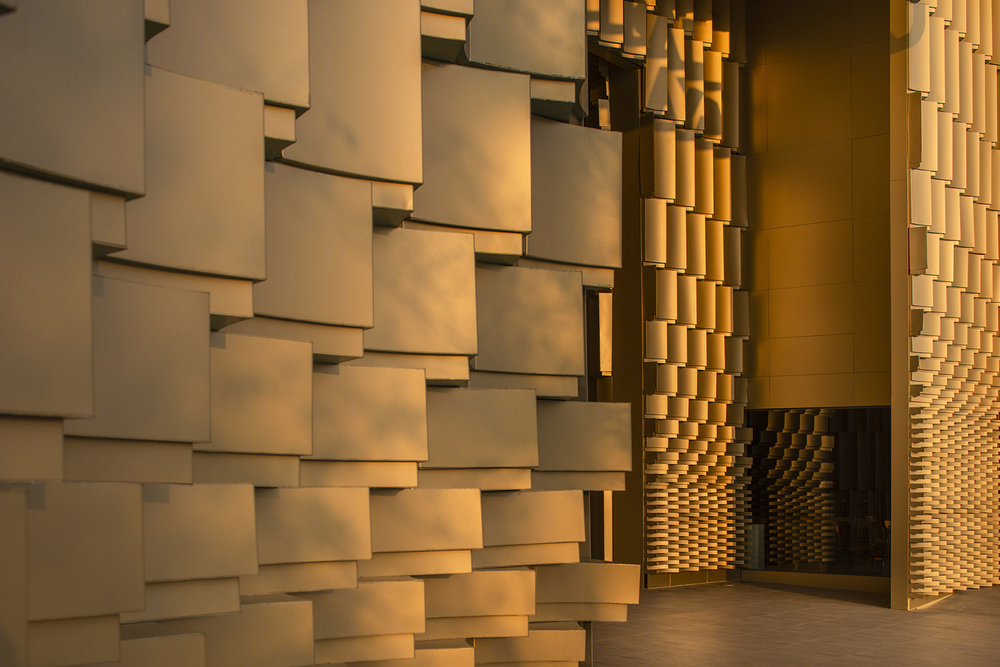
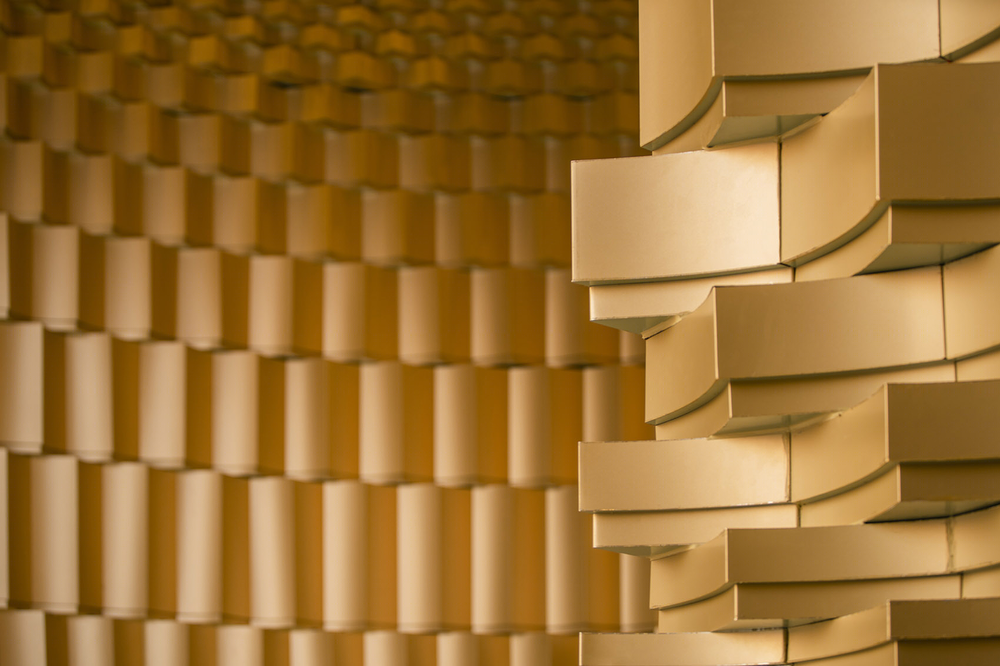
粉刷成白色的主要预制混凝土墙才是建筑真正的外墙,除了新添加的chom hae几何元素外,墙面上没有其他任何装饰。与双层表皮相比,这种设计有助于降低建造成本。除了面向亚洲1号高速公路的主入口立面外,购物中心落客区的天花板与凹墙也采用了相同的设计元素。落客区天花板所采用的材料与主立面相同,均为金色铝板,旨在在这座大型购物中心中强调出这种全新的几何装饰元素。
The main precast concrete walls painted in white colour are the real walls without any other decorative elements except the new sectional pattern on the wall itself. This helps CPN to lower the cost of construction, in comparison to the doubled layers facade. The new section of chom hae is also applied to the ceiling of the drop-off and the recessed walls at the main approach of Central Ayutthaya that parallels to Asian Highway 1. The material of the drop off and the main recessed walls are the same. It is aluminium sheet in gold colour, designed as an installation to underline a mode of applying new geometrical patterns to a large-scale-shopping centre.
▼落客区 – 天花板采用了与主立面相同的曲线以及金色铝板元素,Drop off. The new pattern and section of chom hae geometry is on the aluminium sheet ceiling in gold colour ©Onion

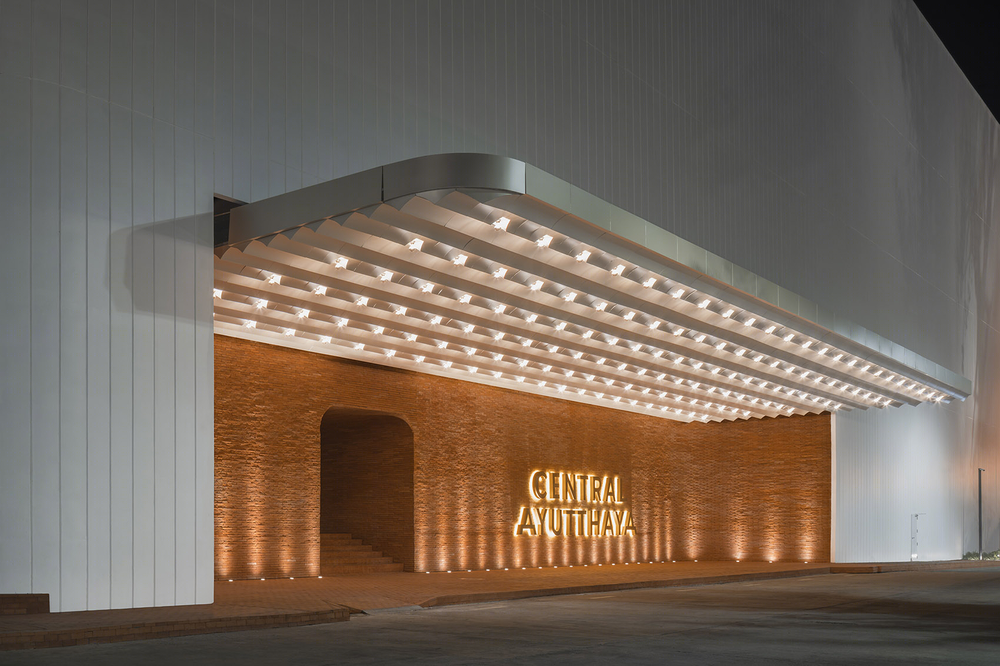
购物中心面向亚洲1号高速公路的入口广场与毗邻当地公路的休闲广场并列,Onion事务所选择了当地手工制作的橙色砖块来改造中心面向休闲广场的次级立面。砖是当地人最为熟悉的建筑材料之一,本项目中应用的定制砖材则采用了半圆形的几何形式。当这些半圆形的砖块排列在一起时,就形成如同纺织肌理般的立面效果。砖立面本身是向内凹陷的,能够包裹住更多空间,营造出更加舒适的氛围。设计旨在通过当地材料的排列组合创造不同的空间效果。
A grand plaza set next to Asian Highway 1 is juxtaposed by a more informal plaza set next to a local road. Onion chooses handmade local bricks in orange colour to create the facade of this secondary plaza. The choice of material, brick, is for the familiarity of local users. The form of the brick is customised as half-circular, when arranged, the overall brick facade appears to be like woven textile. The brick facade itself is concave in order to envelop more space and to create cozy atmosphere. The design is meant to create different spatial effects by the arrangement and composition of local materials.
▼次立面与面向当地道路的休闲广场,The secondary facade and leisure plaza facing the local road ©Onion
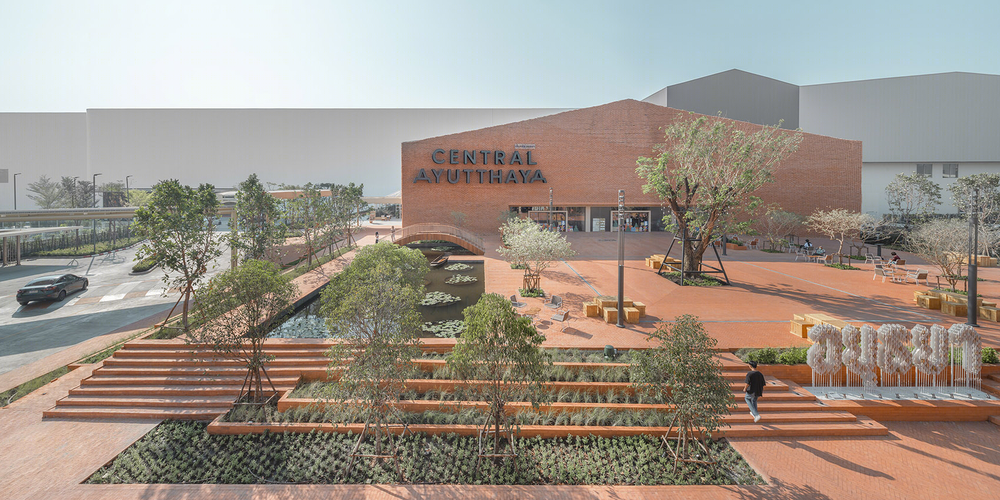
▼立面采用了当地手工制作的橙色砖材,The facades are made of locally handmade orange bricks ©Onion
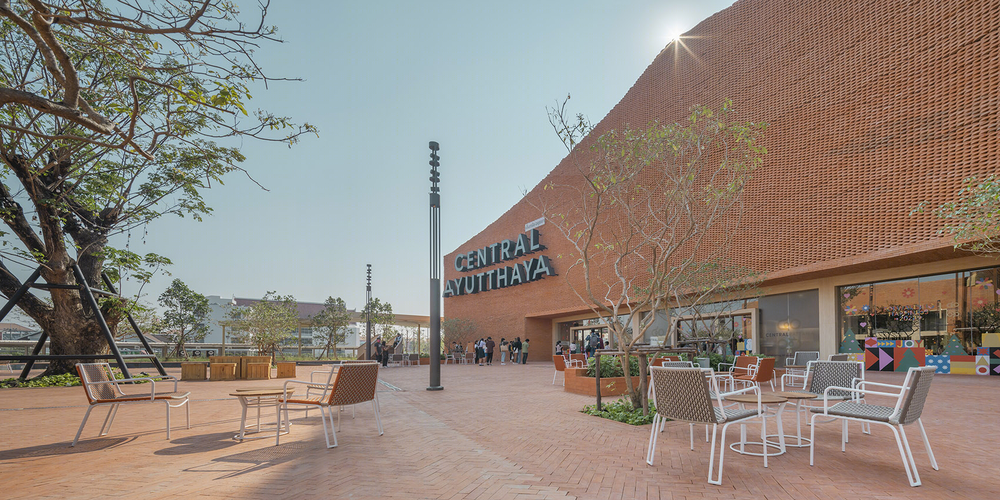
▼次立面带有一定的凹陷弧度,The secondary facade has a certain sunken radian ©Onion
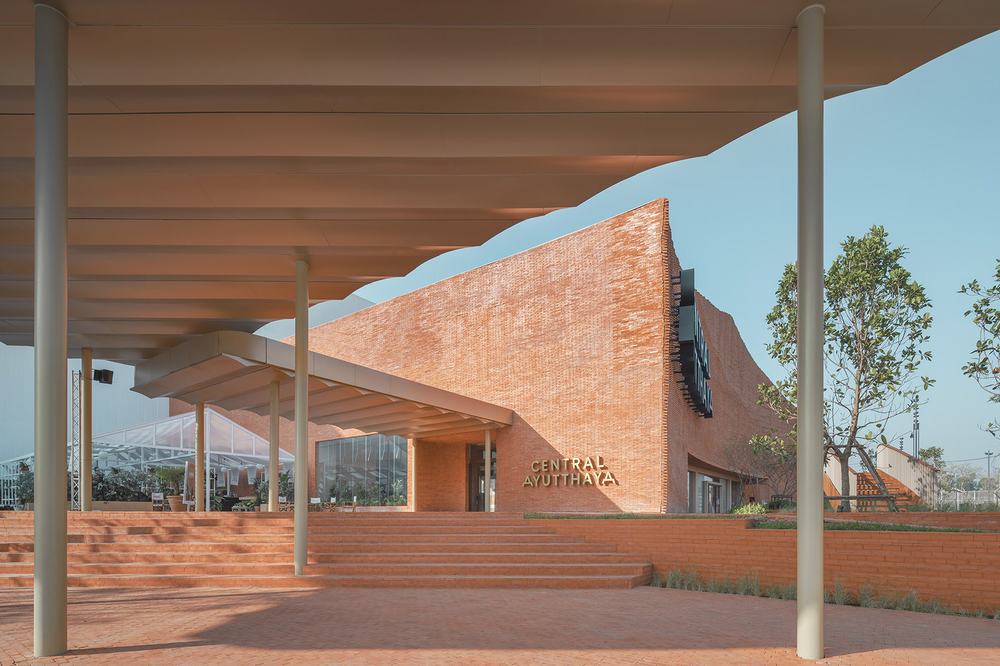
▼堆叠的半圆形砖块营造出纺织肌理效果,Stacked semi-circular bricks create a fabric texture ©Onion
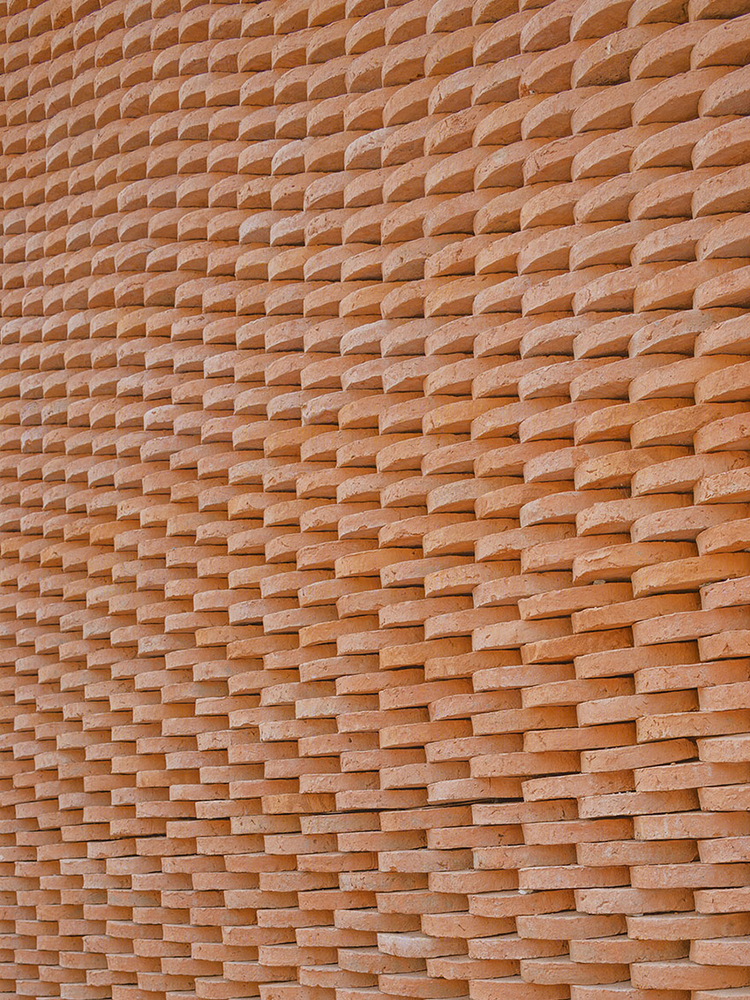

▼总平面图,master plan ©Onion

▼立面图,elevations ©Onion
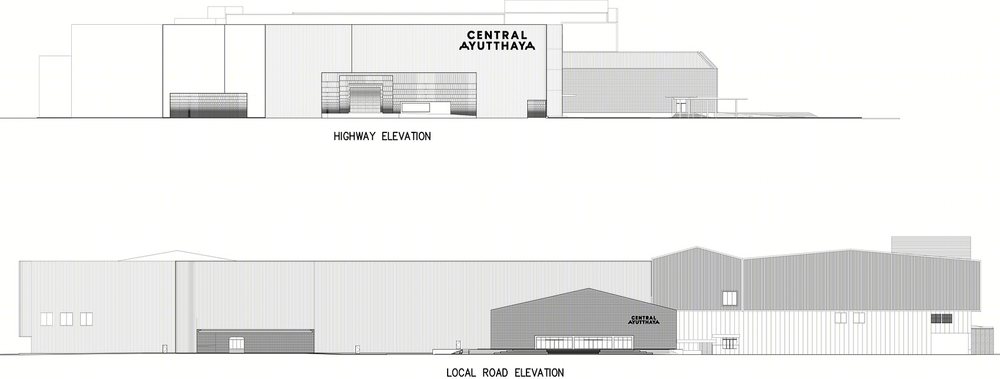
owner: Central Pattana (CPN) architect: Onion project area: 160,000 sq.m. opening date: 30 November 2021 writer: ML Chittawadi Chitrabongs
▼项目更多图片

