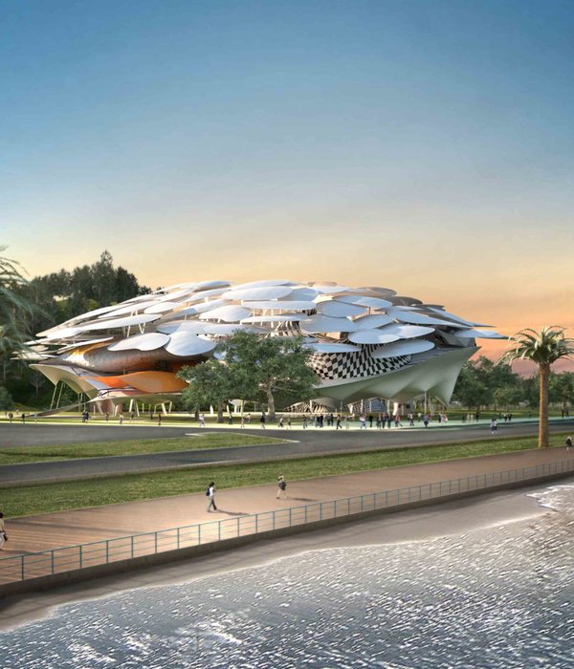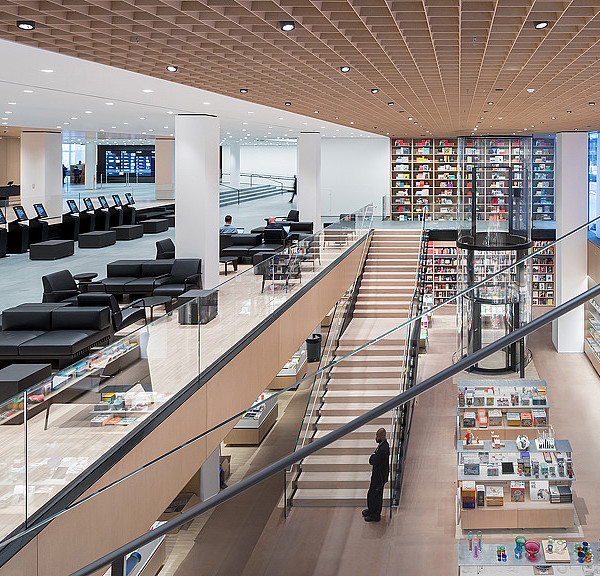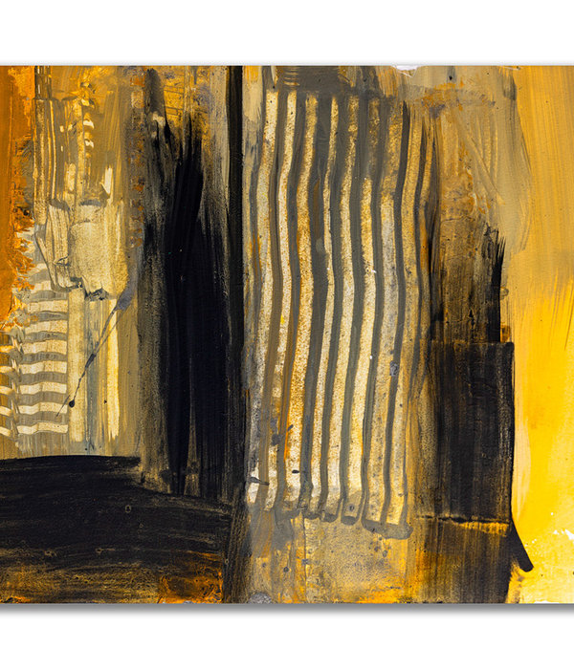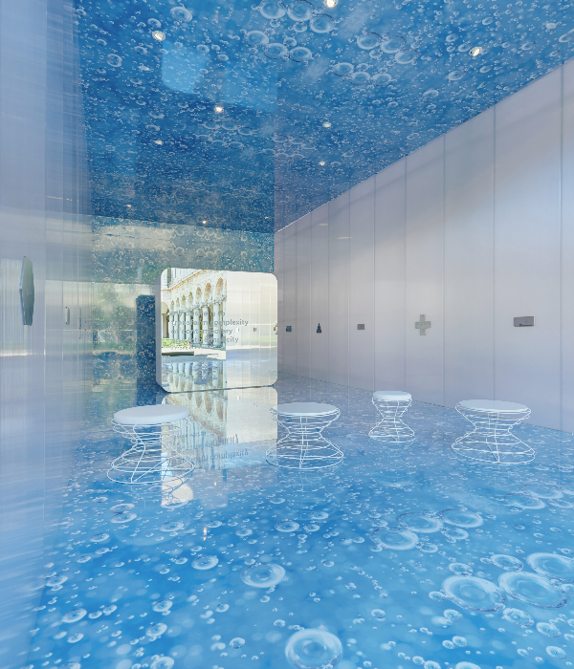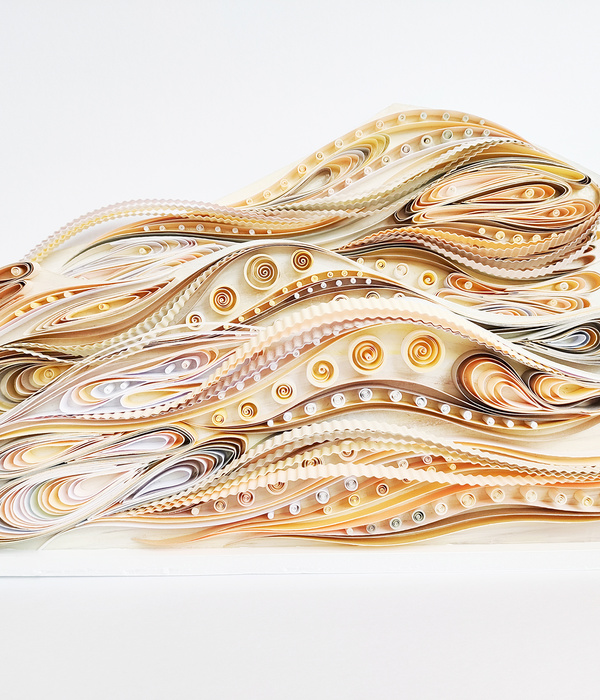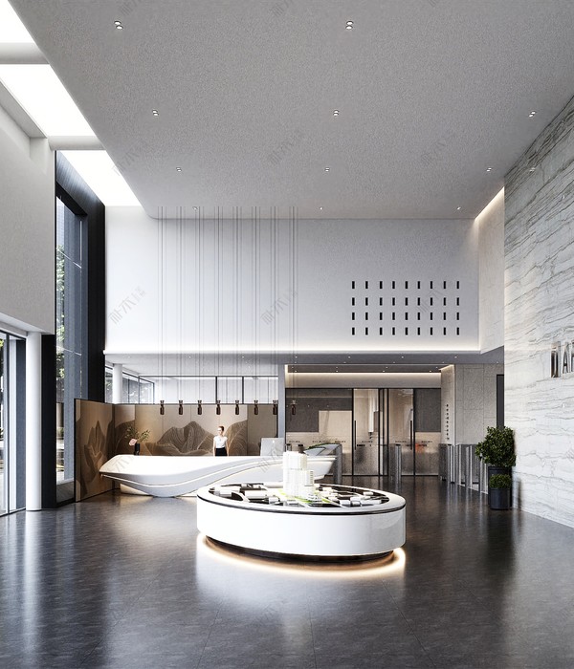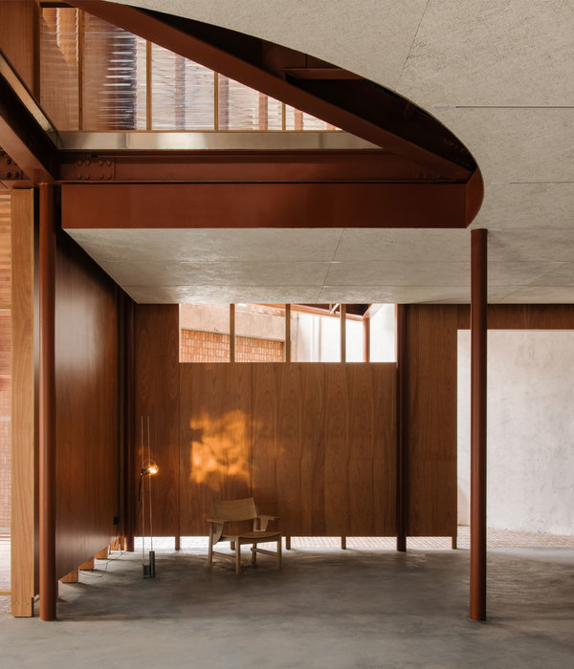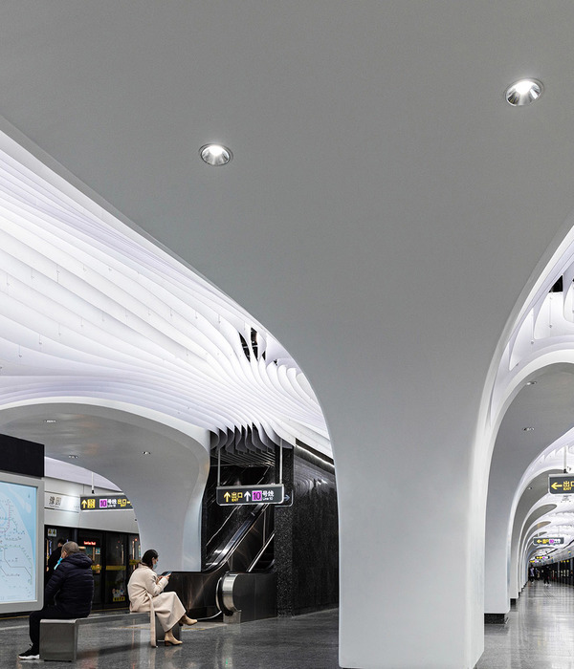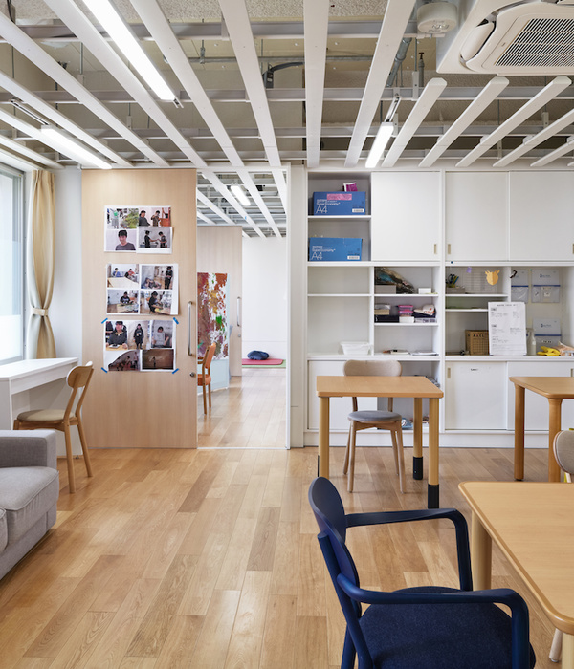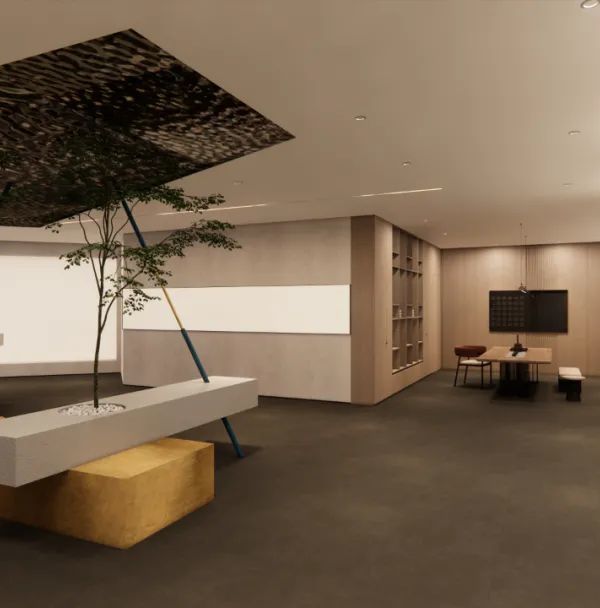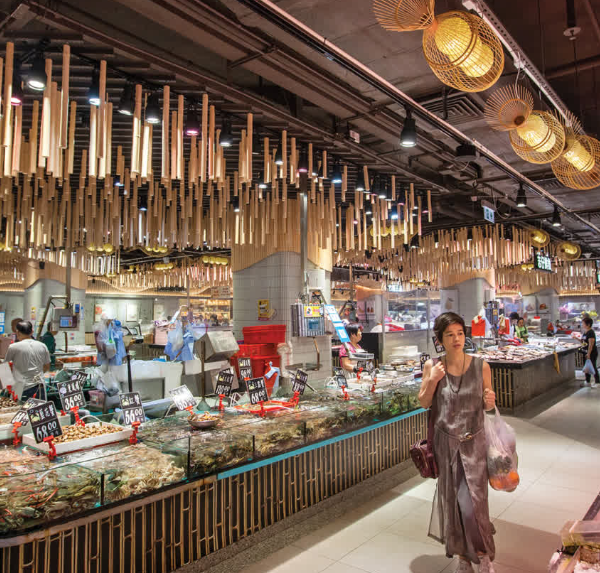Architects:Perkins&Will
Area:230000ft²
Year:2022
Photographs:Bruce Damonte
Manufacturers:cove.tool
City:San Francisco
Country:United States
Text description provided by the architects. Built in 1941, the renovation of Building 12 is envisioned as a vibrant community gathering and event space that is integral and connected to the landscape and overall site offering spectacular views of the San Francisco Bay and the city.
The design of Building 12 welcomes visitors to the grand market hall via three colossal red portals and fully operable window walls along key facades to provide maximum porosity between the interior market hall and the surrounding pedestrian plazas and streets. While the ground floor and new mezzanine are open to the public, the new second level will house artisan and maker studios and the former Mold Loft on the upper floor will be designed for the workplace. The main emphasis of the Building 12 experience will be a celebration of local making and manufacturing which engages the public in the act of manufacturing.
{{item.text_origin}}

