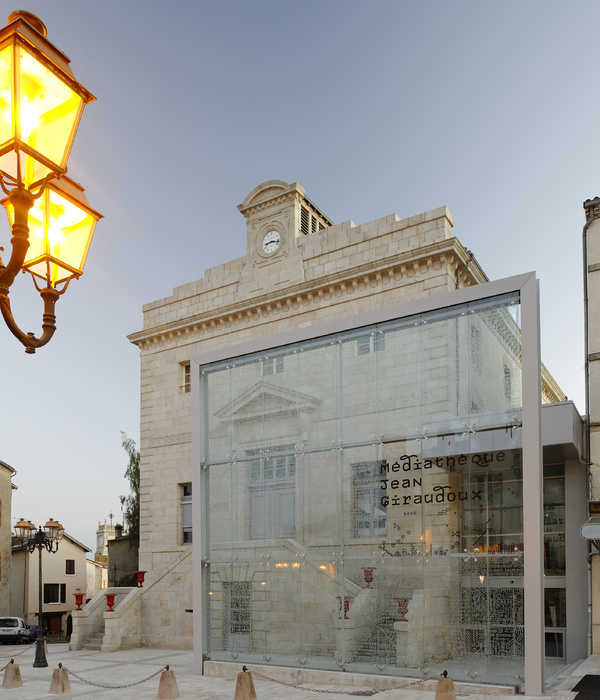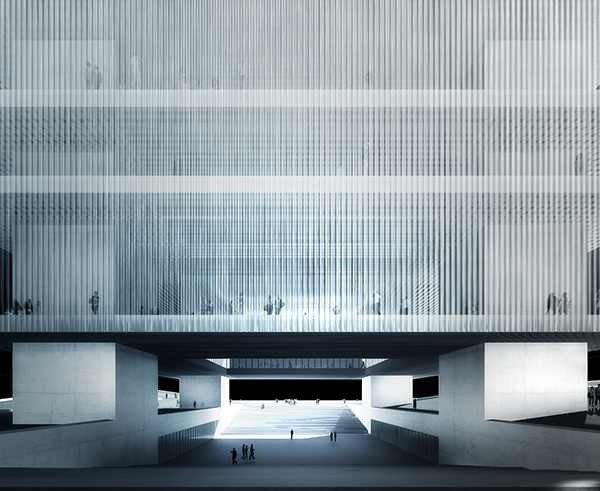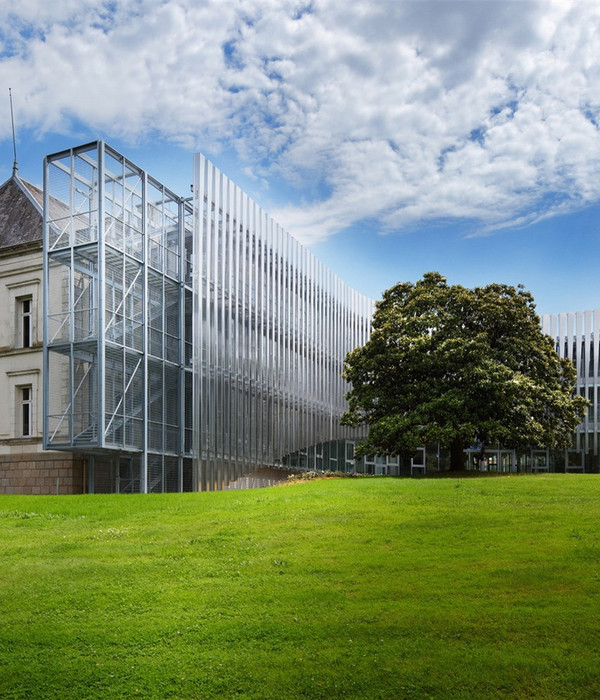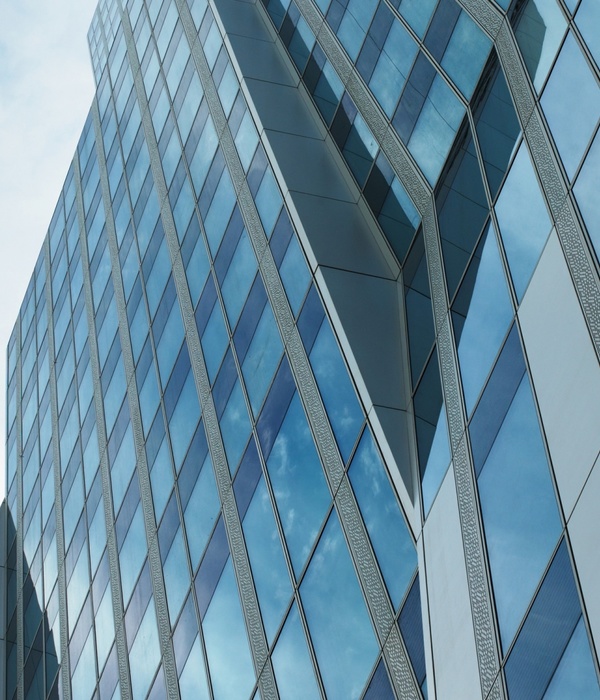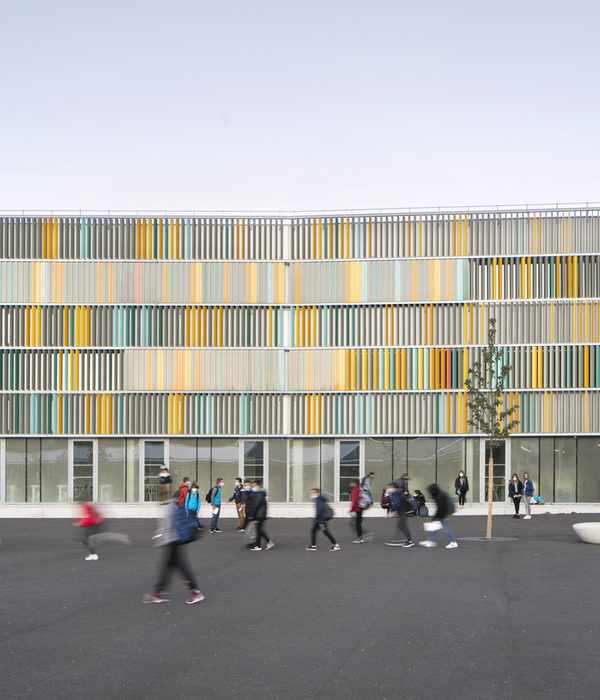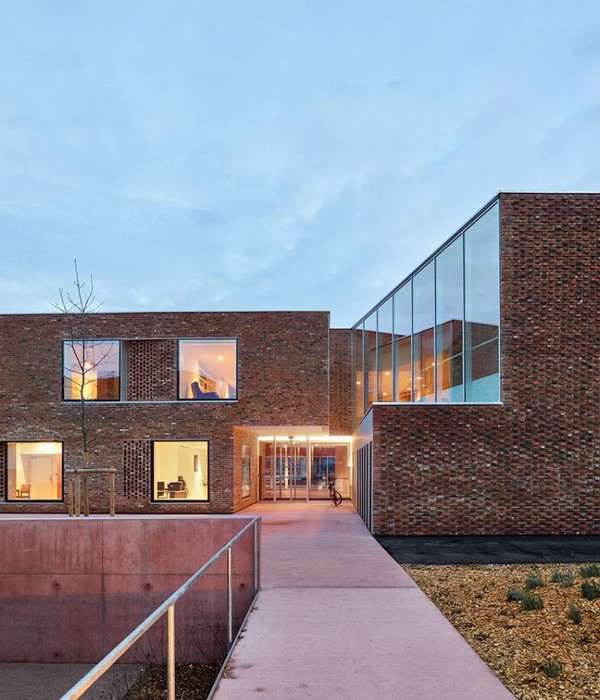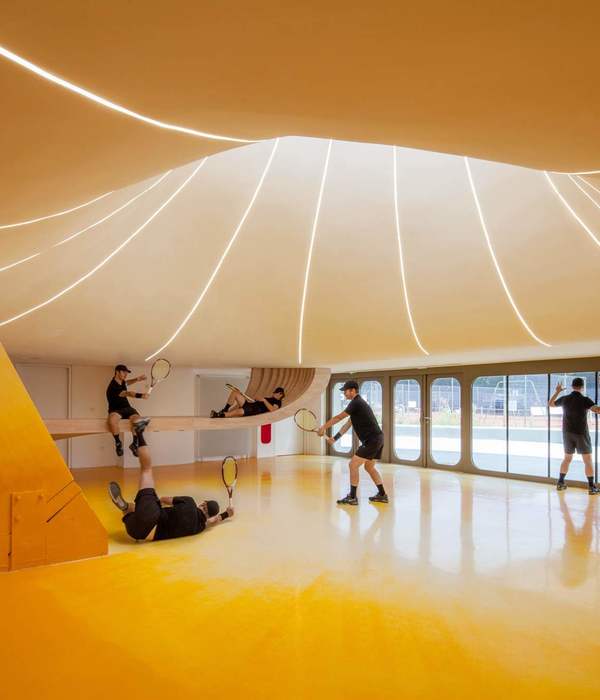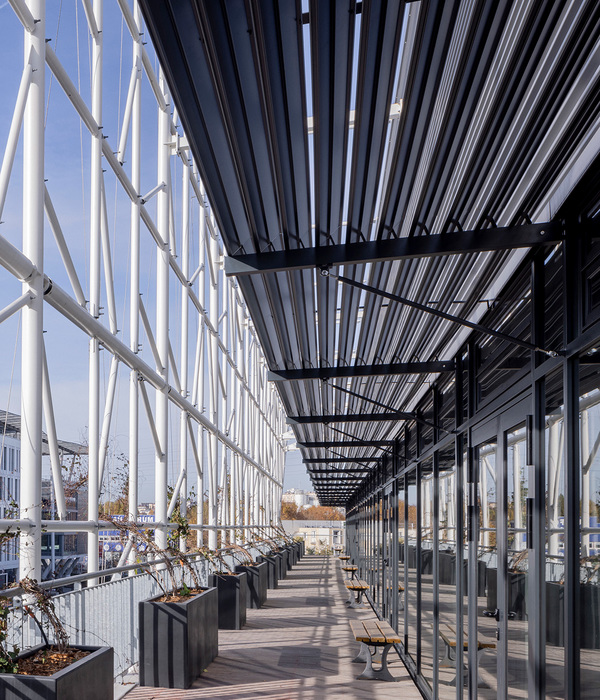- 项目名称:湖州市中心医院(暨浙北医学中心)
- 项目地点:浙江湖州
- 建筑面积:242,057平方米
- 基地面积:166,666平方米
- 设计范围:医疗规划,建筑设计,室内公共空间概念,景观概念
- 业主:湖州中心医院
- 灯光顾问:Studio Illumine
绿建策略
A focus on wellness and sustainability
项目在景观、建筑、室内等各层次结合了多种可持续策略。室外及屋顶花园的大面积绿化不但有助于人们亲近自然,同时缓解大气中的浮尘,净化空气;结合景观所增加的透水铺装,减少了雨水地面径流,并有效补给地下水资源;起伏的建筑遮阳立面合理有效地阻挡直射阳光进入病房及诊室,防止炫光并改善室内光环境,同时避免闷热,减少能耗;分布式能源系统及太阳能热水系统的应用进一步降低了对能源的浪费。
The project employs a variety of design strategies with the goal of championing a more sustainable development and patient experience.
As part of the nationwide ‘Sponge City’ initiative, the exterior parking areas utilize permeable paving to reduce rainwater runoff and aids in replenishing groundwater resources. Extensive landscaping provides a stronger connection to nature while promoting a healthier environment. Outdoor roof gardens serve to shield the building from excessive heat gain while providing a more visually pleasant roofscape. The facades allow natural sunlight into the building which serve to improve the quality of the interior spaces and to reduce energy usage, while sunshading devices help to minimize excessive direct solar gain. As a large consumer of water, the hospital employed solar water heating systems to take advantage of sustainable energy sources and cutting down energy costs.
▼夜景,night view
© RawVision Studio
▼总平面图,master plan
© Perkins&Will
湖州中心医院 (暨浙北医学中心)
建筑设计:Perkins&Will
项目地点:浙江湖州
开始日期:2015年
竣工日期:2020年
建筑面积:242,057平方米
基地面积:166,666平方米
设计范围:医疗规划、建筑设计、室内公共空间概念、景观概念
功能:门诊、医技、住院、办公、停车、休闲等
主要设计团队:吕羽、徐闰超、孙庭中、李剑平、高晓鹏、龚铮、房舟
业主:湖州中心医院
摄影师:©RawVision Studio ©三景影像
合作方:
合作建筑院:浙江现代建筑设计研究院
灯光顾问:Studio Illumine
立面顾问:旭密林幕墙顾问
奖项:
2016年, “十二五” 全国十佳医院建筑设计方案,《中国医院建筑与装备》杂志社、《建筑技艺》杂志社
2021年,浙江省勘察设计行业优秀勘察设计综合类一等奖,浙江省勘察设计行业协会
Huzhou Central Hospital (Northern Zhejiang Medical Center)
Architecture Firm: Perkins&Will
Project location: Huzhou, China
Start Date: 2015
Completion Date: 2020
Gross Built Area: 242,057 square meters
Site Area: 166,666 square meters
Design Scope: Medical Planning, Architecture, Interior Concept, Landscape Concept
Programs: Outpatient, medical technology, inpatient, office, parking, leisure, etc.
Managing Principal: James Lu
Lead Medical Planner: Runchao Xu
Lead Designer: Jason Hsun
Project Team: Jianping Li, Xiaopeng Gao, Zheng Gong, Zhou Fang
Clients: Huzhou Central Hospital
Photographer: ©RawVision Studio ©Tri-Images
Partners
Local Architect: Zhejiang Modern Architectural Design & Research Institute Co., Ltd.
Light Consultant: Studio Illumine
Façade Consultant: Schmidlin
Awards:
2016, China Hospital of the Year Award (Unbuilt),Chinese Hospital Architecture & Equipment,Architecture Technique
2021, Zhejiang Province Survey & Design Industry Overall Excellence, 1st prize,Zhejiang Exploration& Design Association
{{item.text_origin}}

