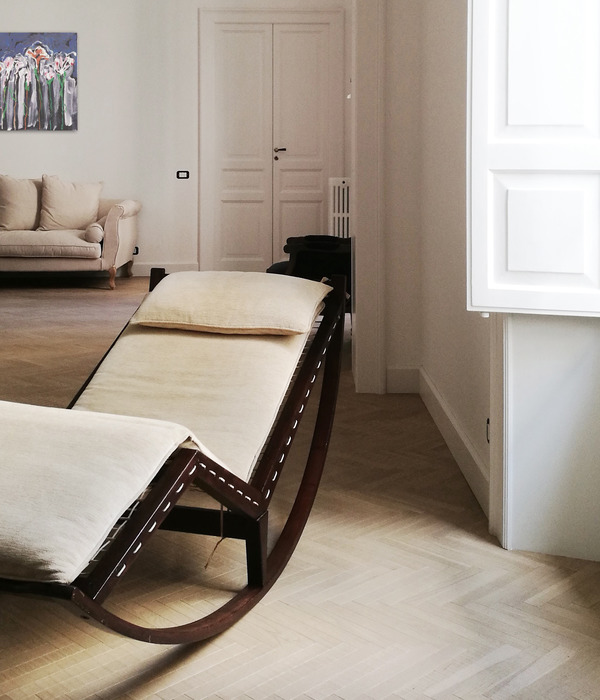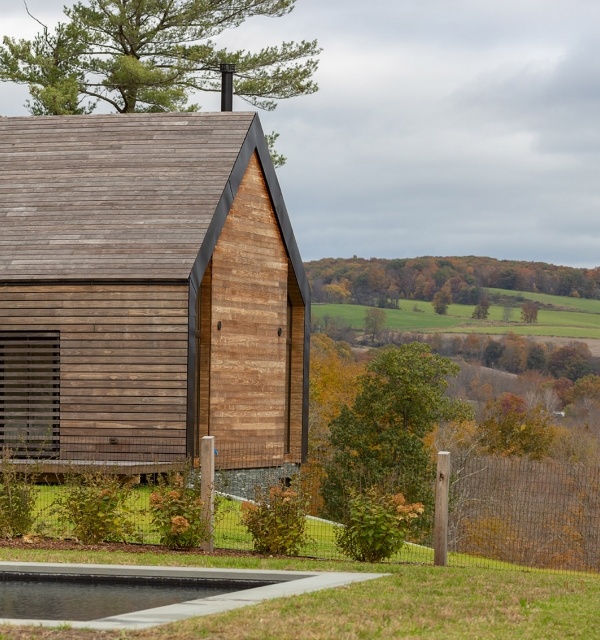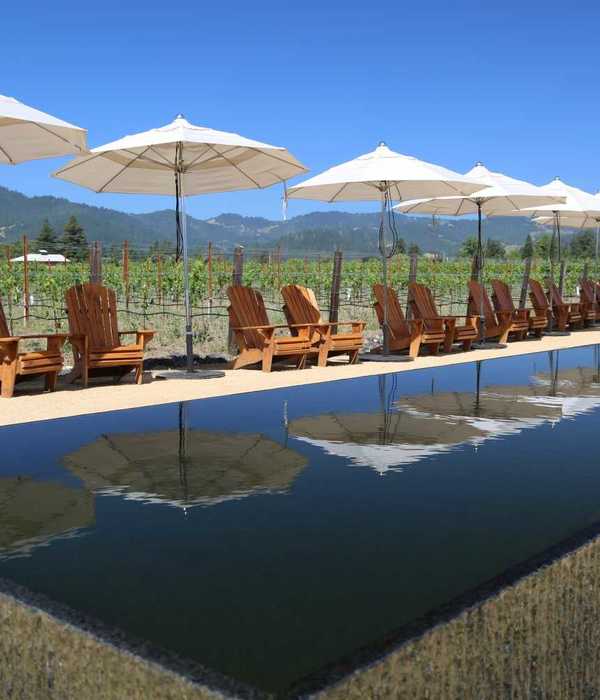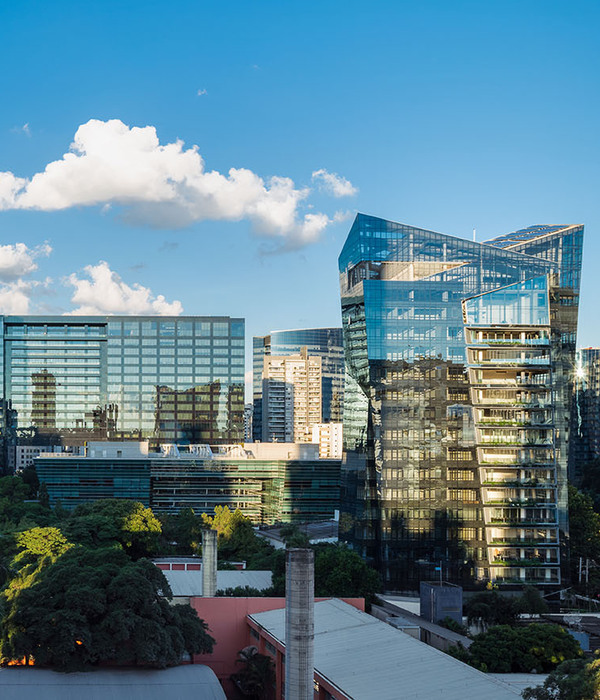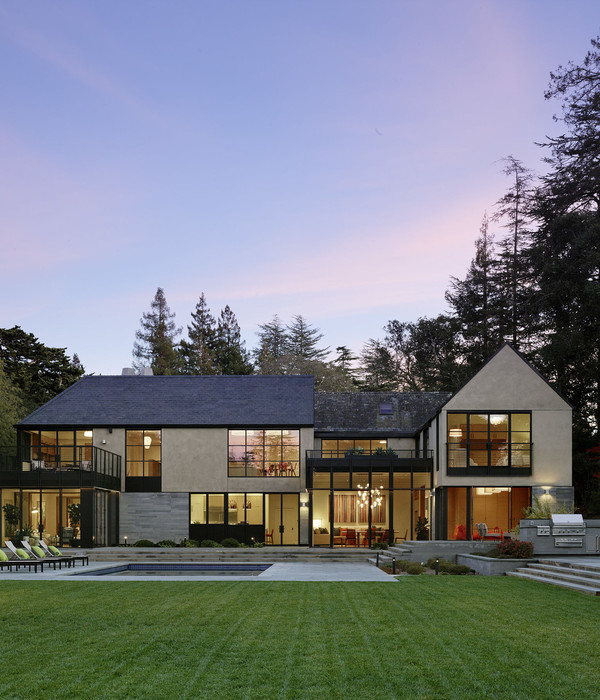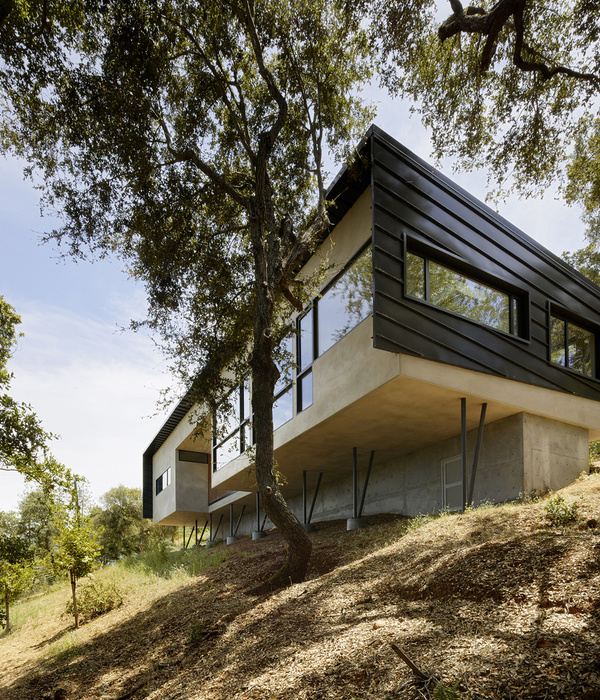- 项目名称:芝加哥共济会医疗中心(America Masonic Medical Center)
- 设计公司:SmithGroupJJR
- 项目投资:1.08亿美元
- 总建筑面积:166000平方英尺
英文名称:America Masonic Medical Center
位置:美国
设计公司:SmithGroupJJR
这是由SmithGroupJJR设计的伊利诺伊州共济会医疗中心,位于美国中西部伊利诺伊州的芝加哥市。该项目投资1.08亿美元,总建筑面积166000平方英尺,共三层,主要致力于门诊外科、消化系统保健和癌症治疗。该中心改善了病人通道、护理服务的连续性,并提高了新建筑与现状亿元之间的运营效率。原计划是只是打算把现有医疗中心部分建筑进行扩建,但是设计团队最终决定重新建造一座全新的医疗中心,以便更好地为患者提供最优质的医疗服务。这是一个开放、亲切而注重场所营造、光线、社区的物理空间。三层高的玻璃中庭强调了该设施的主要入口。
译者:筑龙网艾比
The Center for Advanced Care is a $108 million, 166,000 sf, three-story, state-of-the-art outpatient facility at Advocate Illinois Masonic Medical Center (AIMMC) housing ambulatory surgery, digestive health and cancer care. The Center improves patient access, continuity among care offerings, and enhances operational efficiencies by adjoining the new building with the existing hospital.
The design of the Center for Advanced Care aspires to demystify the healthcare experience by creating a physical space that is open, inviting and embraces the principles of Place-Making, Light and Community. A three-story glass atrium accentuates the facility’s main entrance. The sweeping, curved glass façade on the south elevation features an integral passive sunshade system that filters natural light and reduces solar heat gain. Public corridors are outfitted with open seating and waiting areas located along the softly undulating circulation spine, creating an easy-to-navigate wayfinding system connecting the new building to the main hospital. The Day Surgery Patient Care areas provide access to indirect light through clerestory glazing, and the Cancer Infusion Bays overlook the community garden on the north side of the building.
When designing such a complex building type, coordination is essential to delivering a high-performance building on-time and on-budget. The Center for Advanced Care was created utilizing a customized version of an integrated project delivery (IPD) approach, merging the design and construction teams prior to award of the project, thus enhancing the team’s communication and collaboration over the project’s duration.
The Center for Advanced Care also creates a destination point for local residents as a Community Health Resource, enhancing AIMMC’s leadership role within the community while simultaneously filling a physical void within the community fabric with a new world-class medical facility. The process of designing and constructing this new building seized the opportunity to create a signature moment for AIMMC with a vibrant contribution to both the campus and neighborhood fabric.
美国共济会医疗中心外部实景图
美国共济会医疗中心外部夜景实景图
美国共济会医疗中心内部实景图
美国共济会医疗中心平面图
{{item.text_origin}}


