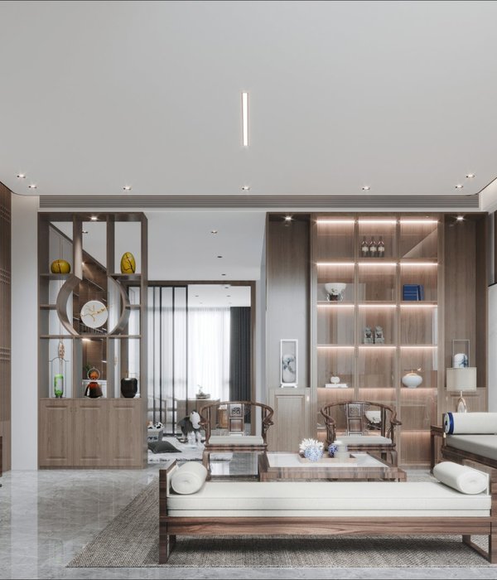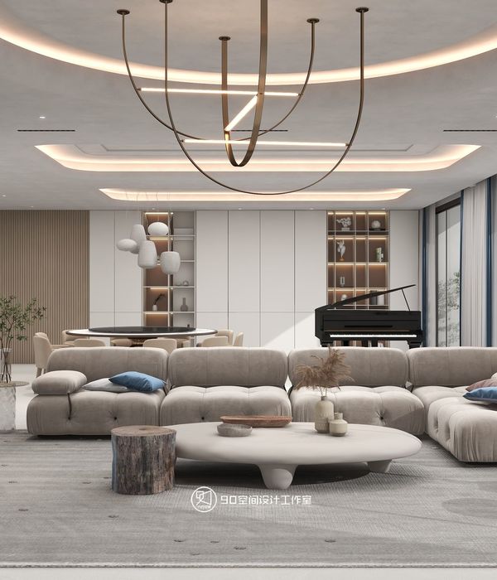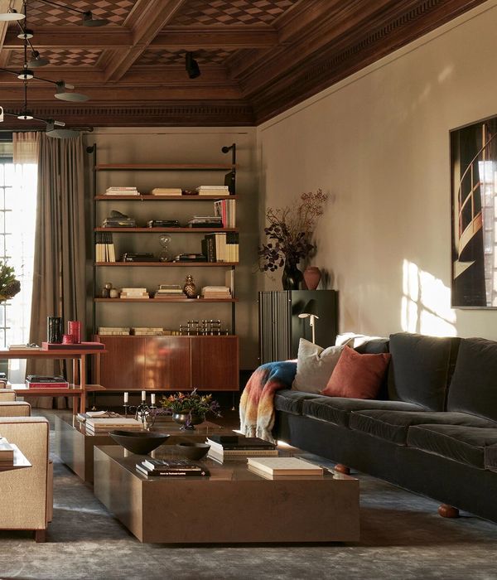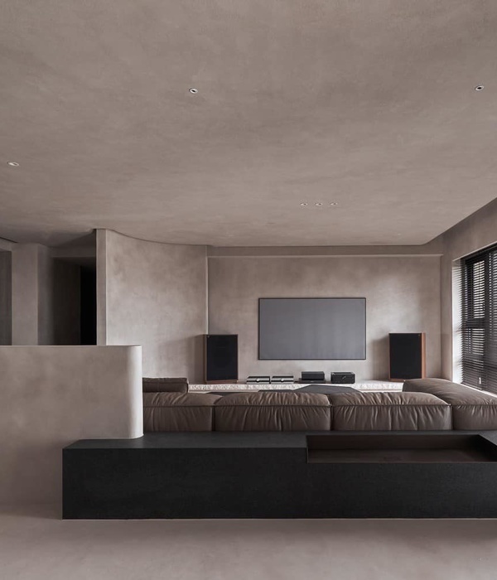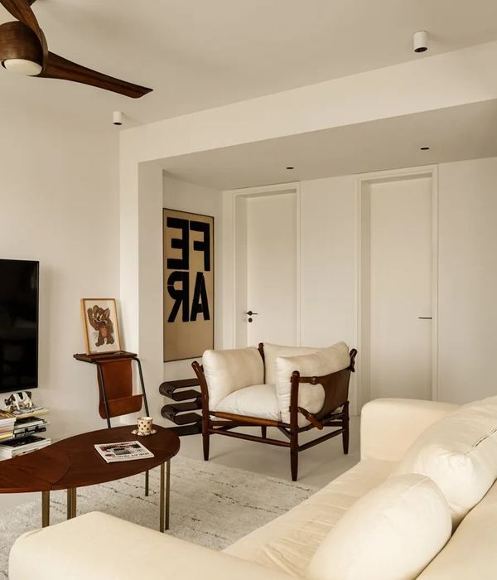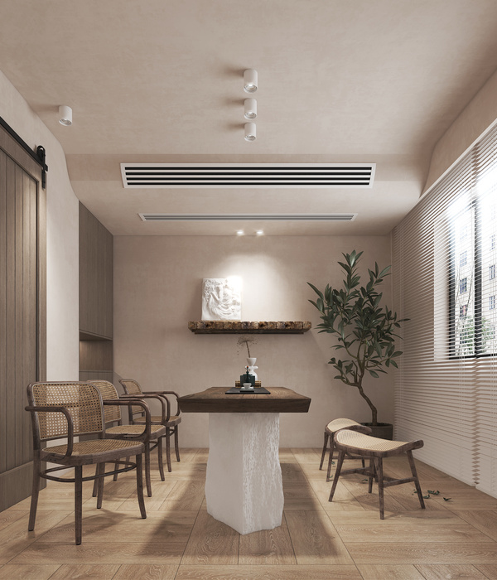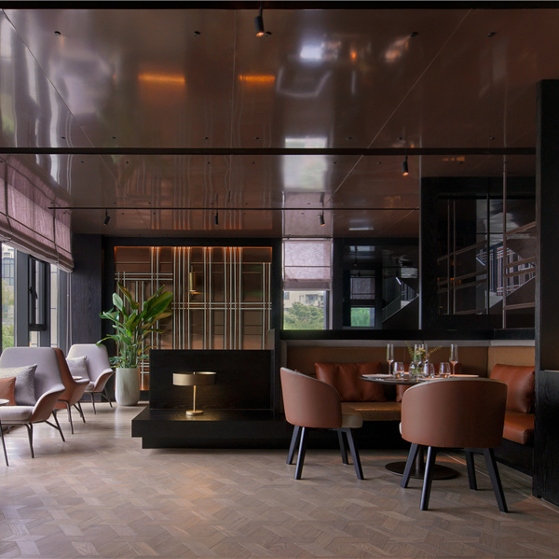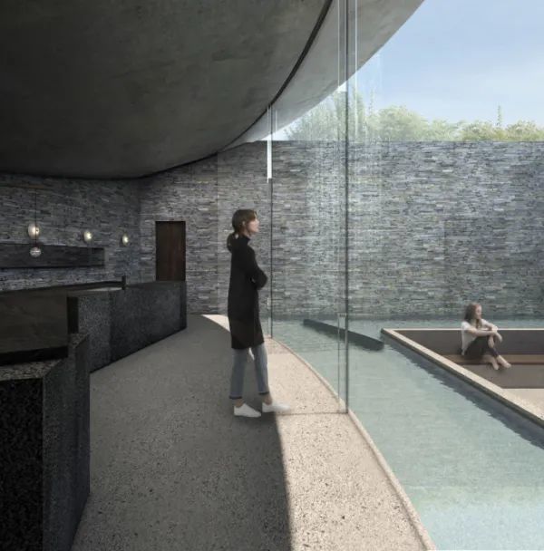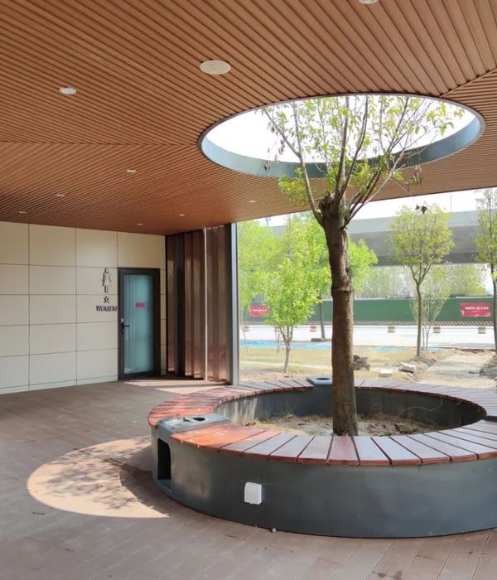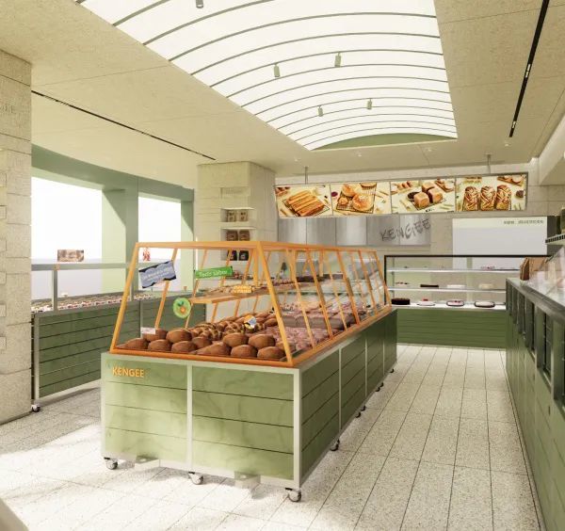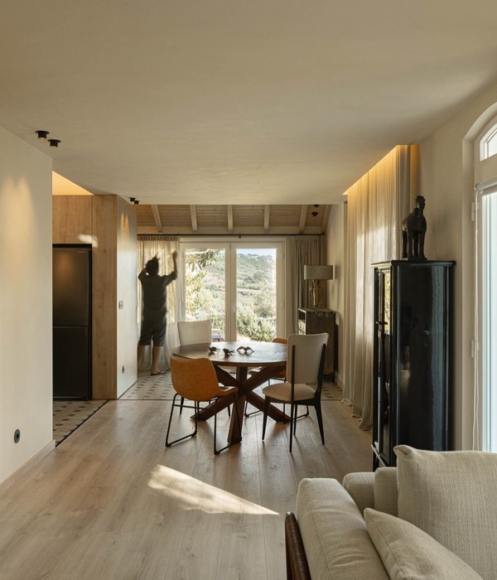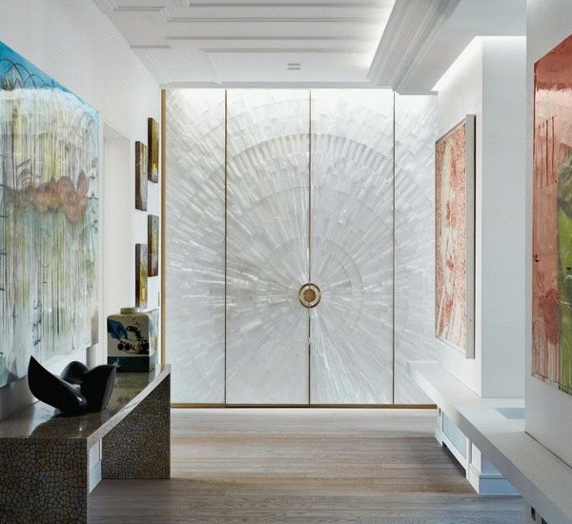Firm: SkB Architects
Type: Commercial › Bank Office Retail
STATUS: Built
YEAR: 2018
SIZE: 25,000 sqft - 100,000 sqft
WSECU Plaza is unique as it was self-developed by a client with a strong sense of community pride and willingness to make a difference in the community at large. Seattle’s University District has seen its ups and downs and it is remarkable that a small, boutique credit union was willing to make a big investment in U-District – one with the needs of the community as a guiding factor - in order to help change character of neighborhood for the better.
The building is designed to take advantage of the unique characteristics of the small, yet prominent site. Sensitivity to pedestrians—scale, texture, materials, transparency, and public amenities—drove the design. The goal was to create a building that feels a part of its neighborhood, is human-scaled and that also provides a signature identity for Washington State Employees Credit Union.
The building’s simple, yet expressive form relates to and strengthens ties with existing brick buildings in the neighborhood. The northwest corner of the building features a six-story, sculpted glass facade that anchors the intersection. On the main 45th Ave NE side, a community room is highlighted by its beveled brick window frame. Next to that, mahogany is used on the storefront to provide warmth and tactility as part of the pedestrian experience. It is common for most office lobbies in buildings to be on the primary street for visibility. With that said, most office lobbies are merely circulation paths to the elevators. WSECU chose to locate their office lobby on the secondary side street of 12th Avenue to provide a community living room and meeting room on the primary street of 45th Avenue. This thoughtful urban and community-driven approach encourages connection, activation and creates a new vibrancy to the site.
The garage entry and loading facilities are accessed via the alley to preserve the pedestrian orientation of the street frontage. Portions of the first and second floors are pulled back from the property edge to create a 2-story transparent façade along NE 45th Street with access to retail and community-focused amenity spaces.
Inside, the line between retail and the WSECU branch is blurred through the creation of a shared lobby or ‘living room.’ The building employs an offset-core which allows for more open and daylight-filled floor plates. The building is designed to maximize energy performance through a balance of envelope design strategies and mechanical systems.
WSECU Plaza was one of the first structural steel, fully bolted SidePlate moment frame designs in the Seattle region. The primary benefits to SidePlate is the overall reduction in steel tonnage, minimized number of connections, and acceleration of erection. As one of the first projects to tackle this new innovative design, it required several preconstruction meetings involving the Engineer of Record, SidePlate, the steel fabricator, and steel erector to ensure the engineered system would be erected safely, efficiently, and provide savings to the owner. Through the preconstruction process, fabrication, and erection, this new system met all expectations and was delivered seamlessly.
{{item.text_origin}}

