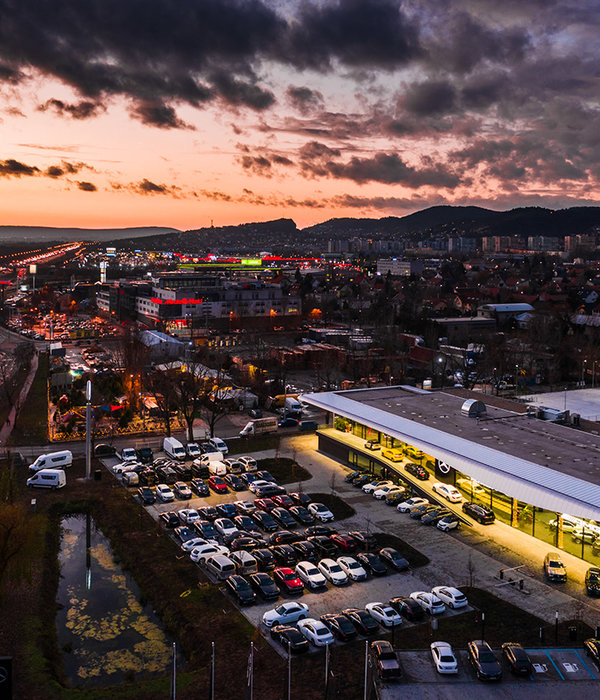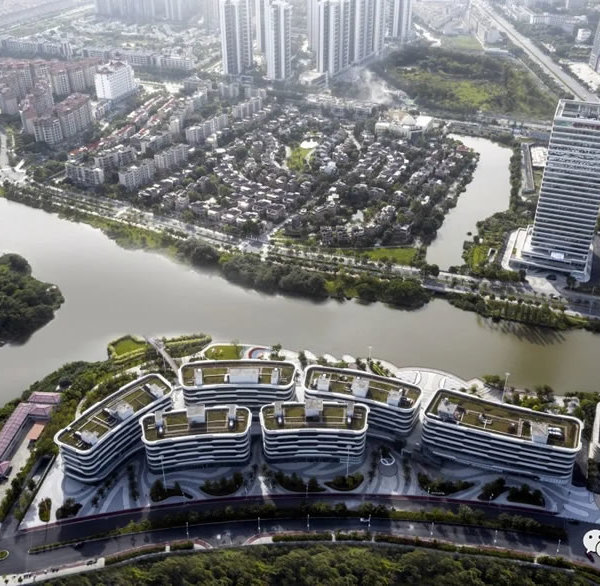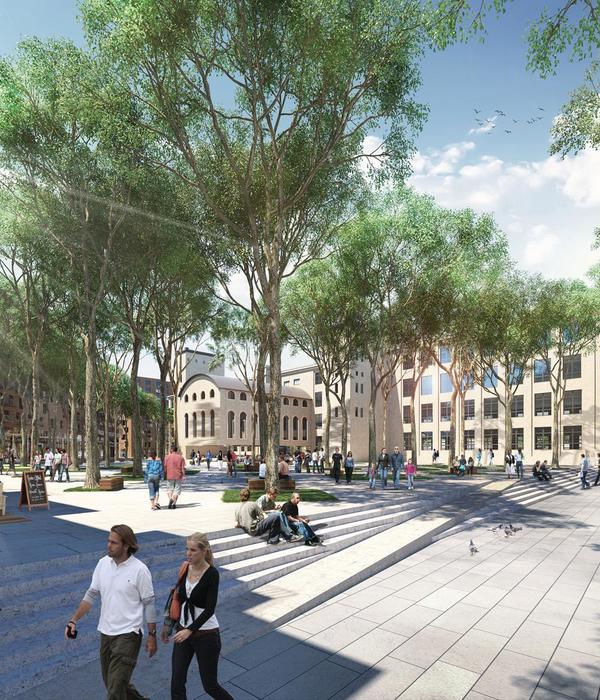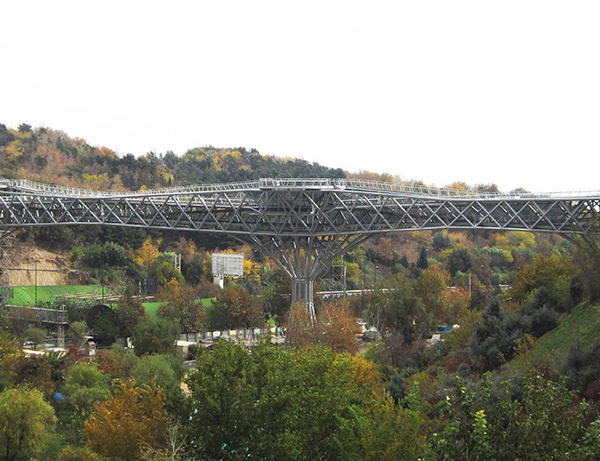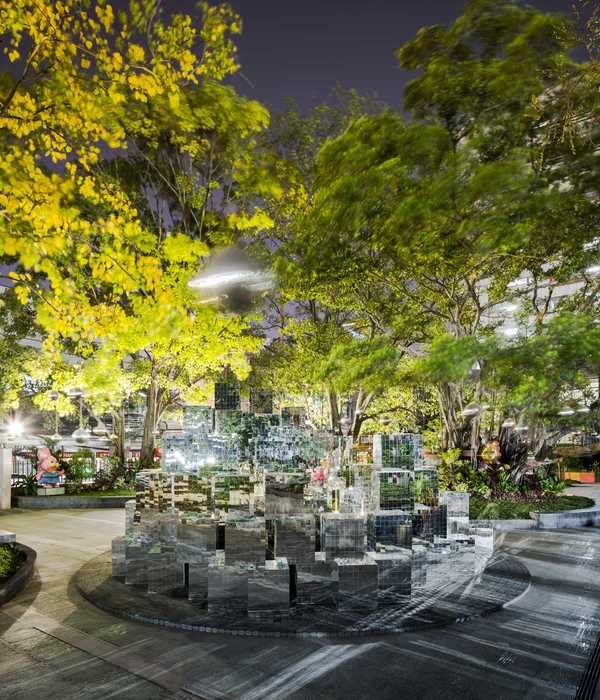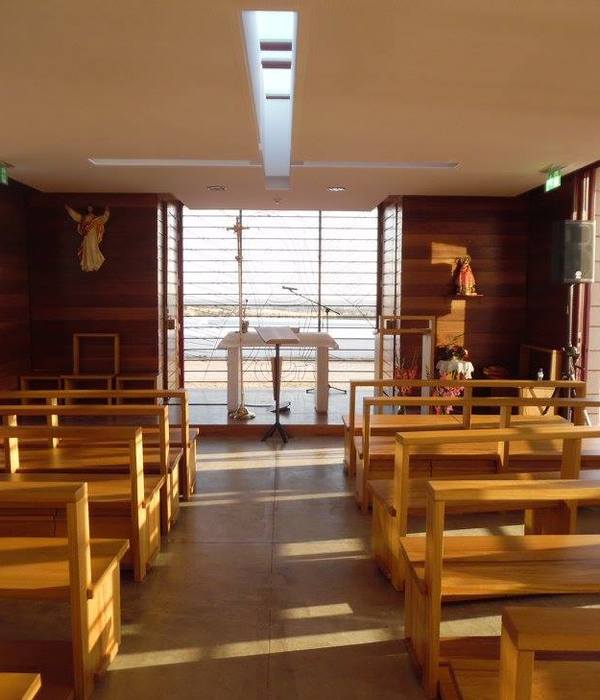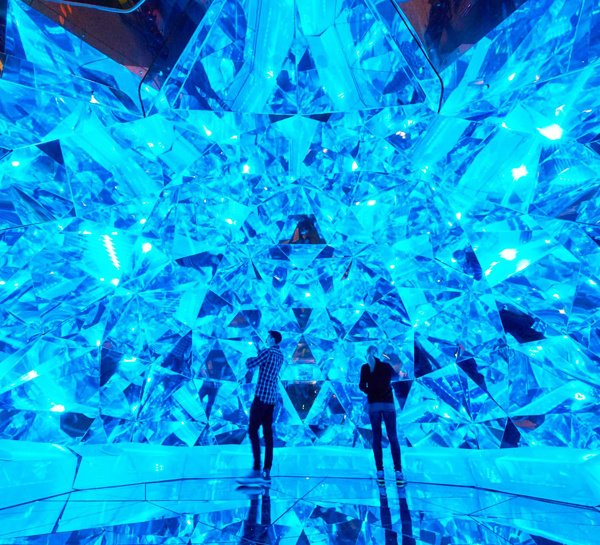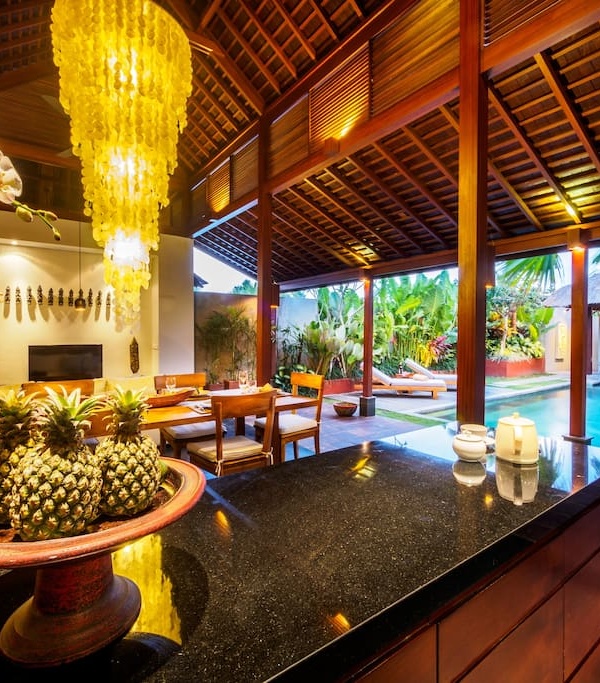▼视频,video (users outside of China can click here to watch)
扎哈·哈迪德建筑事务所与台湾中兴工程顾问及德国Leonhardt, Andrä & Partner共同赢得了台北新淡江大桥的设计项目,其委托方是台湾的公路总局。
The Sinotech Engineering Consultants and Leonhardt, Andrä & Partner joint venture with Zaha Hadid Architects has won the international competition to design the new Danjiang Bridge in Taipei for the Directorate General of Highways, Taiwan, R.O.C.
施工过程,construction process
▼大桥全貌,overview©render by VisualArch
淡江大桥位于贯穿台北市的淡水河口,是台湾北部基础建设升级计划中的一部分。新的大桥将使各城区之间联系得更加紧密,并通过连接2号和15号公路、西岸快速道路(61号公路)和八里-新店快速道路(64号公路),降低各城镇中心的交通负荷。淡江大桥还将减少上游区关渡大桥的拥堵,使北岸的交通系统得到显著改善。随着台北港口的迅速扩张,整个城市的交通也将变得更加迅捷。大桥更将助力横跨淡水河的淡海轻轨(DHLRT)系统的建设,使八里区和港口通过公共铁路网相互连接。
Located at the mouth of Tamsui River that flows through the capital Taipei, the Danjiang Bridge is integral to the infrastructure upgrading program of northern Taiwan. The bridge will increase connectivity between neighbourhoods and reduce through-traffic on roads within local town centres by linking the Highways 2 and 15, with the West Coast Expressway (Route 61) and Bali-Xindian Expressway (Route 64). By also reducing traffic from the congested Guandu Bridge upriver, the Danjiang Bridge will greatly improve the northern coast traffic system and enhance accessibility throughout the region with the rapidly expanding Port of Taipei/Taipei Harbour, the region’s busiest shipping port. The Danjiang Bridge will also allow for the extension of Danhai Light Rail Transportation (DHLRT) system over the Tamsui River to connect the town of Bali and the Port/Harbour with Taipei’s public rail network.
▼新淡江大桥将使各城区之间联系得更加紧密,the bridge will increase connectivity between neighbourhoods©render by VisualArch
夜景,night view ©render by VisualArch
▼大桥被设计为仅以单座混凝土结构支撑的斜拉桥,the cable-stayed bridge is designed to be supported by only one concrete structural mast©render by VisualArch
▼落成后的大桥将承载920米长的公路、铁轨以及钢制的人行平台,the bridge will support the 920m road, rail and pedestrian deck made from steel©render by VisualArch
淡水河口介于东侧的淡水和西侧的八里之间,是天然形成的河口。该区域的居民和旅游人口均增长迅速,每天都有大量游客聚集在此,欣赏台湾海峡日的落美景。因此,设计团队将大桥设计为仅以单座混凝土结构支撑的斜拉桥,以减少视觉上的干扰。落成后的大桥将承载920米长的公路、铁轨以及钢制的人行平台,同时成为世界上最长的单塔式非对称的斜拉桥梁。
The Tamsui River estuary is a natural environment flanked by the urban centres of Tamsui to the East and Bali to the west. The estuary is rapidly growing in popularity with both residents and tourists as a recreational area where people gather each day to watch the sun setting over the Taiwan Strait. The cable-stayed bridge design minimises its visual impact by using only one concrete structural mast to support the 920m road, rail and pedestrian deck made from steel. The Danjiang Bridge will be the world’s longest single-tower, asymmetric cable-stayed bridge.
▼纤细的桅杆和缆绳减少了视觉上的干扰,the mast is designed to be as slender as possible to minimise its visual impact ©render by MIR
▼每天都有大量游客在此欣赏台湾海峡的日落美景,people gather each day to watch the sun setting over the Taiwan Strait ©render by MIR
©render by MIR
桥梁的桅杆被设计得尽可能纤细,同时根据最佳的结构表现进行定位,不仅不会妨碍河流的适航性,还尽可能地减少了对观看日落的最佳视野的影响。单基座的设计同时还使位于河床内的结构部件简化到最少,以配合对河口生态环境的保护需求。
The mast is designed and engineered to be as slender as possible and positioned to offer the best structural performance, avoid impeding the navigability of the river and also minimise any interference with the views of the sunset from popular viewing points along the river. This single-mast design also minimizes structural elements in the riverbed in accordance with the increased protection programs of the estuary’s ecosystems.
桅杆细部,detail of the mast©render by MIR
▼大桥将成为世界上最长的单塔式非对称的斜拉桥梁,the Danjiang Bridge will be the world’s longest single-tower, asymmetric cable-stayed bridge ©render by MIR
©render by MIR
▼总平面图,masterplan
▼观景平台平面图,viewing platform plan
▼立面图,longitudinal elevation
▼正立面及侧立面图,front and lateral view
▼剖面图,sections
Project: Danjiang Bridge
Location: Taipei, Taiwan, R.O.C.
Date: 2015
Client: Directorate General of Highways, M.O.T.C.
Status : Under Construction
Length : 920m
Architect: Zaha Hadid Architects
Design: Zaha Hadid Patrik Schumacher
Competition Project Directors: Charles Walker Manuela Gatto
Competition Project Architect: Shao-wei Huang
Competition Design Associate: Paulo Flores
Competition Lead Designer: Saman Saffarian
Competition Project Team: Evgeniya Yatsyuk Paul Bart
Sam Sharpe Silviya Barzakova Julian Lin Ramon Weber
Delivery Project Director: Cristiano Ceccato
Delivery Project Architect: Shao-wei Huang
Delivery Project Team: Carlos Michel-Medina, Chien-shuo Pai, Julian Lin
Delivery Project BIM Support: Paul Ehret
Height of Supporting Mast: 200m
Structure: Reinforced concrete supporting mast with steel cables supporting steel road/rail/cycle/ pedestrian deck
Spans: 450m (to the West of the supporting mast)200m (to the East of the supporting mast)Lead structural engineering consultancy and JV Partner: Leonhardt, Andrä und Partner (Leonhardt, Andrä und Partner, Beratende Ingenieure VBI AG , Germany)Local engineering consultants and JV Partner: Sinotech Engineering Consultants (Sinotech Engineering Consultants, Ltd, Taiwan, R.O.C.)Lighting designer: Chroma33 Architectural Lighting Design (Taiwan, R.O.C.)Animation: MIR and Morean (construction sequence)Renders: MIR and VisualArch
{{item.text_origin}}

