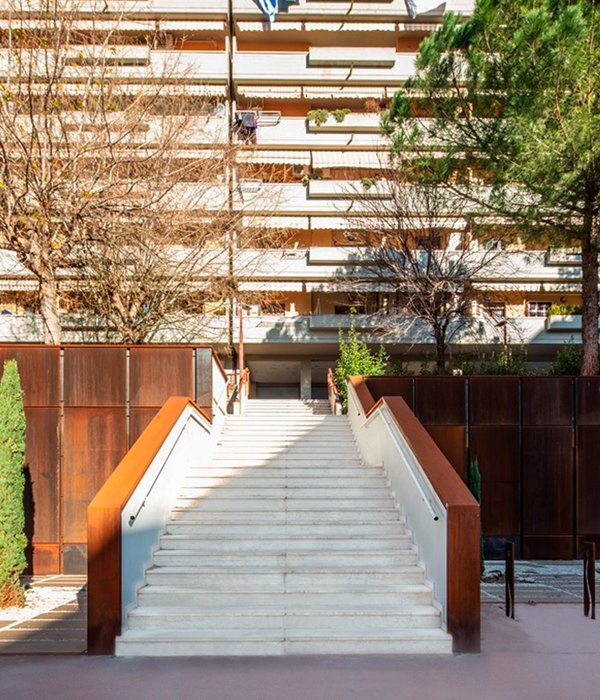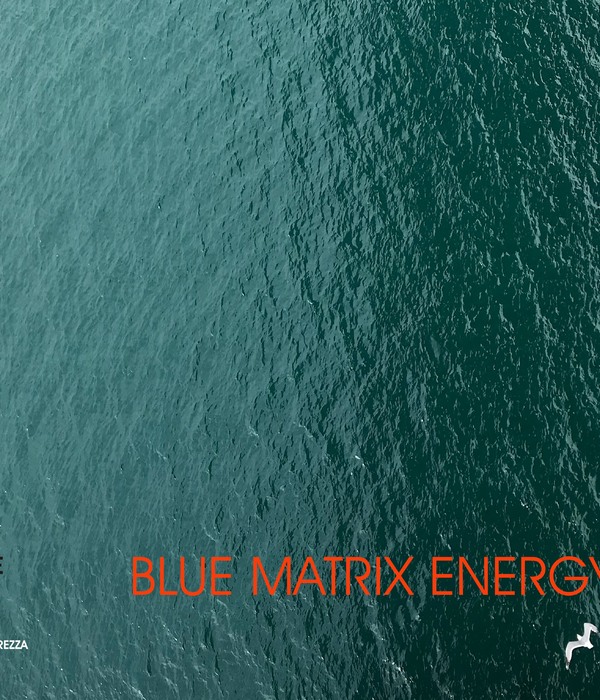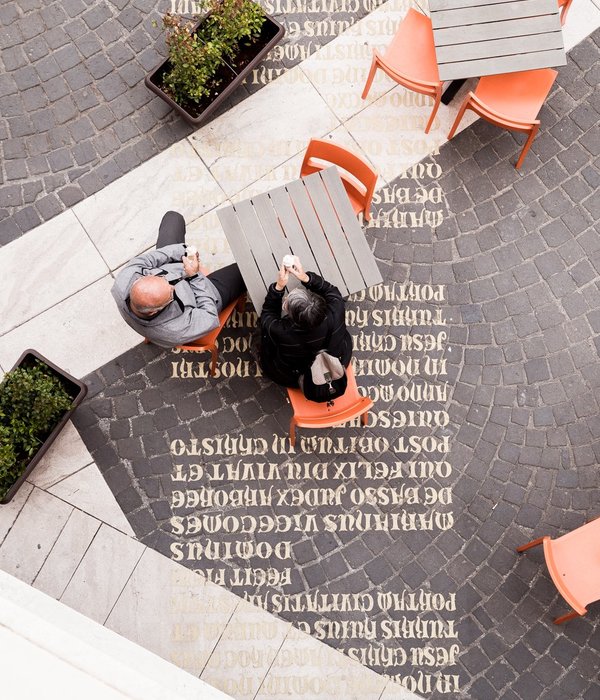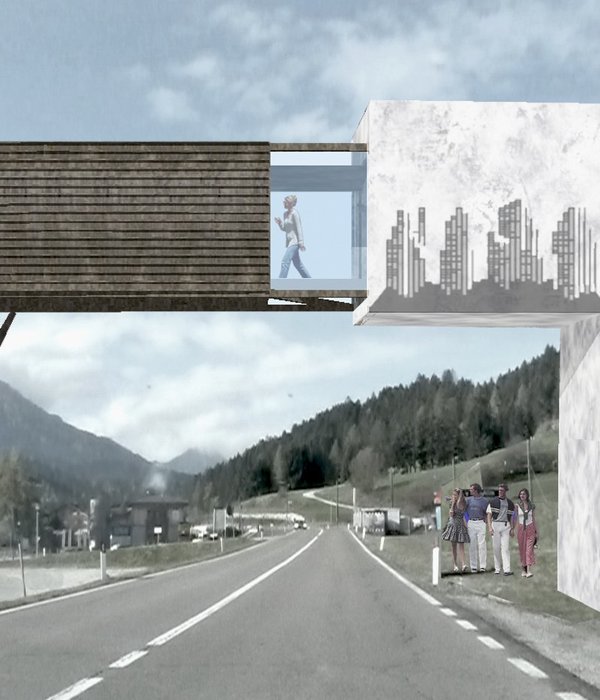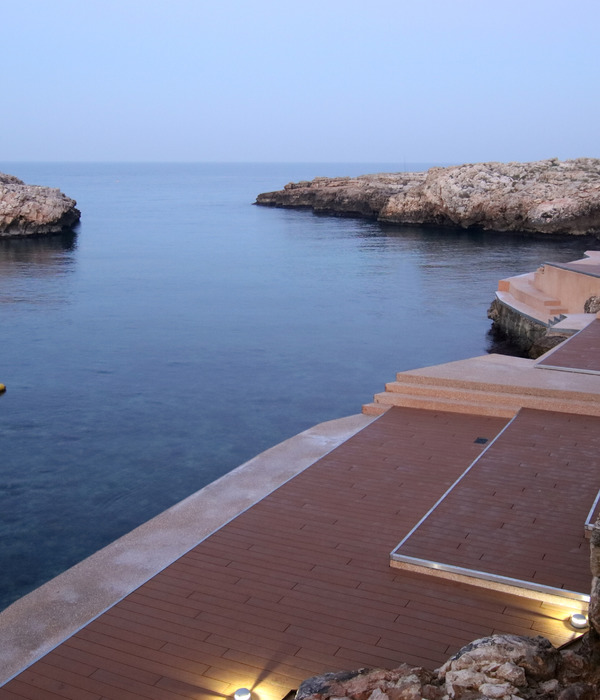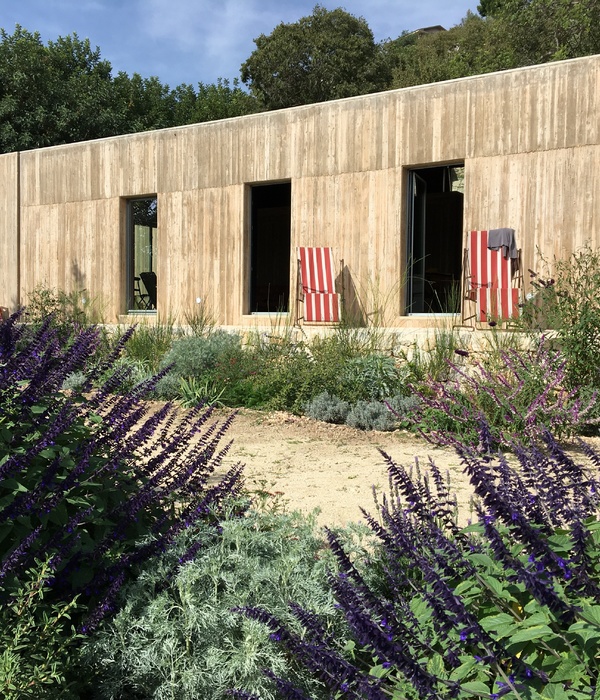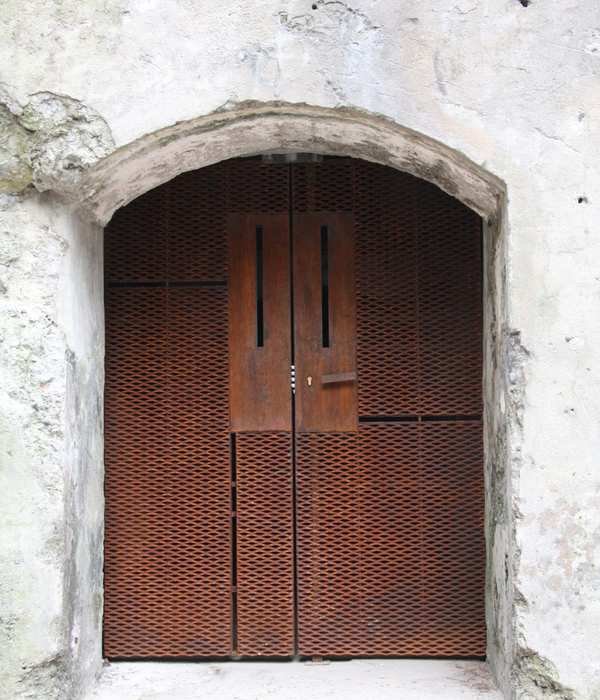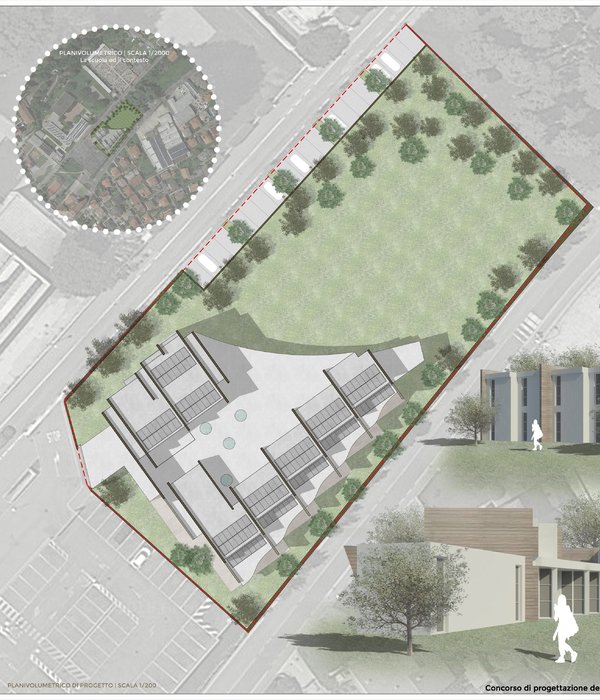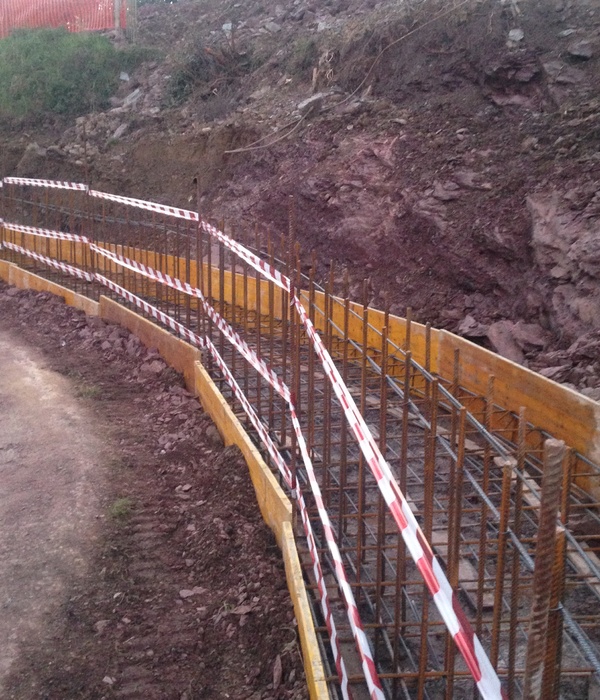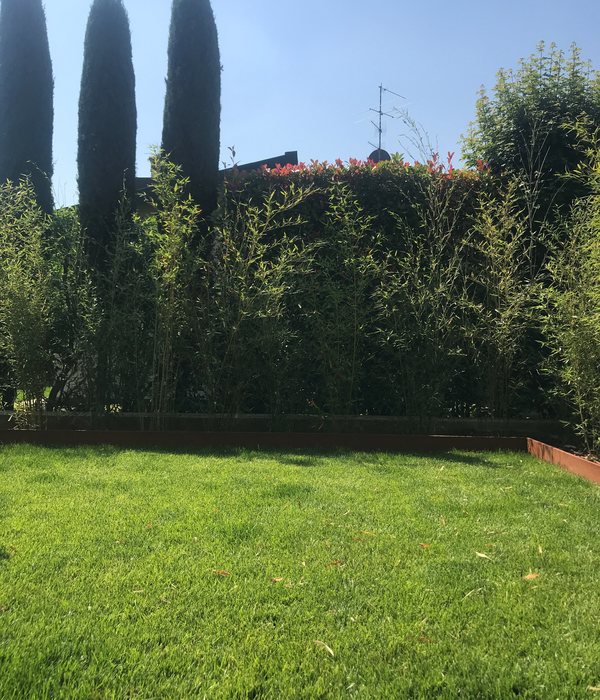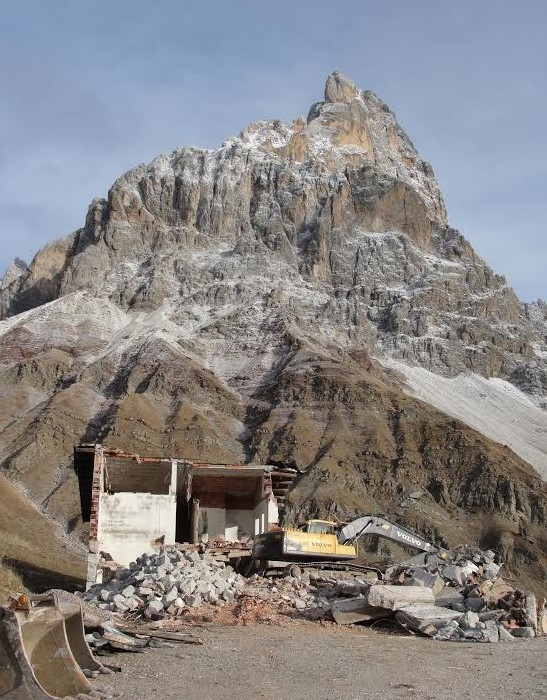伊朗建筑事务所
Diba Tensile Architecture | Leila Araghian
Photo © Mohammad Hassan Ettefagh, Sina Ahmadi
Tabiat人行天桥位于伊朗德黑兰北部的阿巴斯阿巴德地区,这个区域主要分布着一系列文化场所比如图书馆,博物馆,公共公园。Tabiat在波斯语中有自然的意思,这座人行天桥以“自然”的方式联系着被地形分割的区域。这座270米跨度的大桥是伊朗最大的人行天桥,其跨越城市主要干道,西至Taleghani公园,东接阿波阿泰公园。
Tabiat Pedestrian Bridge is located in the northern part of the city of Tehran in a zone called Abbas Abad Lands; this is a 559Ha area which is mainly dedicated to cultural spaces such as libraries and museums, as well as public parks. This bridge was designed in order to address the need to improve access for pedestrians between the two parks, which are divided by major highways.
‘Tabiat’ means ‘Nature’ in Persian language.The bridge crosses Modarres Highway, one of the main highways of the city, and connects Abo Atash Park on the west to Taleghani Park on the east. The intention was to design a pedestrian route that was completely separate from the highway. The 270 meters long bridge is the largest pedestrian bridge built so far in Iran.
Design of this bridge was the result of a two-phase competition which started in May 2008. The winning design was selected in August of the following year, with detailed structural and architectural design beginning in September 2009 and construction work began in September 2010. It was inaugurated in October 2014.
大桥的设计基于5个前提。
1 并非通常的两点相连,大桥的尽端分叉到公园内部,形成多个入口。在西边的入口宽度达到60米,就像是一个广场。此外双层的壳体为人们提供更多的路径选择。
2 大桥不单是通道,也是人们停留的理想场所,桥上分布着咖啡厅,画廊以及餐厅。此外还有很多长椅和休息区供人们停留,欣赏别处无法看到的美景。
3 桥体不是笔直而是蜿蜒向前,减少了一点透视的窘迫,并为游人提供了多方向的观景可能性。
4 尽可能降低对现场树木的破坏度。
5 结构如同建筑般具有深度,三维立体的桁架能让游客在晴天或者雨天都有可以停留的地方。 通常桥梁被认为是结构设计,而这座桥梁更具有建筑性。多层次的流线通道被楼梯和坡道联系,游人在其中能够获得多种路径选择和体验。
The architectural concept was based on five main premises:
1-Instead of connecting one point on one park to one point on the other, the design was to connect multiple points on one park to multiple pointson the other. The bridge widens to 60 meters on its west entrance and forms a plaza on the same level of the park; this makes it difficult to recognize where the park ends and the bridge starts. There are multiple paths on both sides and both levels entrances that connect the bridge to other important points of both parks.2-Bridge is not only a path to pass but a place to stay. There is a café-Gallery and a restaurant in the lower level of the bridge. In addition to this there are many benches and other seating areas in all levels which make it possible for the users to stay on the bridge for as long as they want to, and enjoy the scenery whi
ch they cannot see from any other place.
3- To avoid a one point perspective which more commands for moving forward, this bridge by its curvilinear plan, changes in widths and the slight slope of the floors slows down the user, offers a sense of wander and constantly shifts views of users towards the parks, cityscape and mountains.
4-Since both sides had so many trees, locations with minimum number of trees was selected for locating the columns in order to minimize the impact on the existing trees.
5-Having the depth of structure large enough to make it as an architectural space, It is a 3 dimensional truss that is the structure itself at the same time provides an architectural space. This provides the lower level which is covered and makes the bridge usable in both rainy and extremely sunny conditions, changes in the width and height of the truss provides a double curved dynamic form.
Even though the bridges are usually considered as structural projects, here the approach was more architectural. All the levels are connected to each other by stairs and multiple ramps, providing multiple paths throughout the bridge to get from each level to another. This will provide numerous unique ways to experience the bridge, encouraging pedestrians to wander and get lost on this bridge.
Architecture:
Diba Tensile Architecture | Leila Araghian
Architect In Charge/Designer: Leila Araghian
Architectural Team: Alireza Behzadi, Sahar Yasaei
Structural Engineer: Maffeis Engineering spa
Location: Tehran, Iran
Length: 270 meters
Area: 7500 m2
Photo © Mohammad Hassan Ettefagh, Sina Ahmadi
MORE:
Diba Tensile Architecture | Leila Araghian
,更多请至:
{{item.text_origin}}

