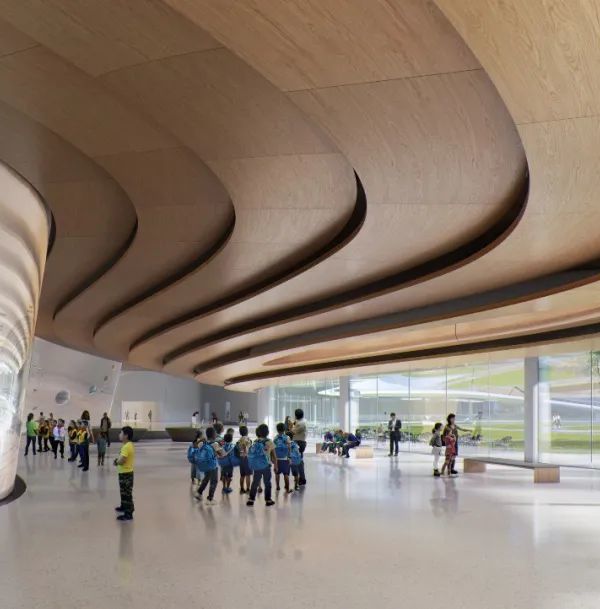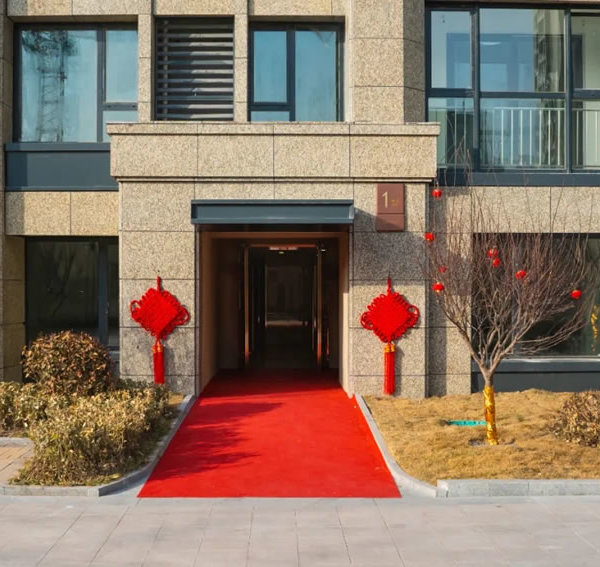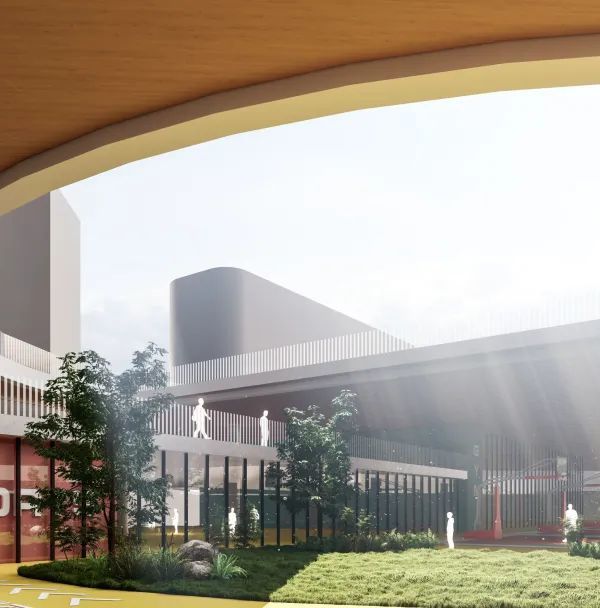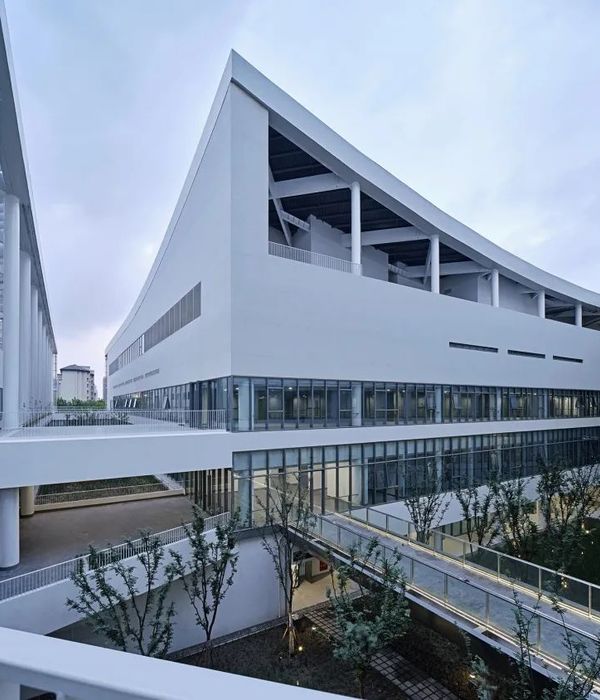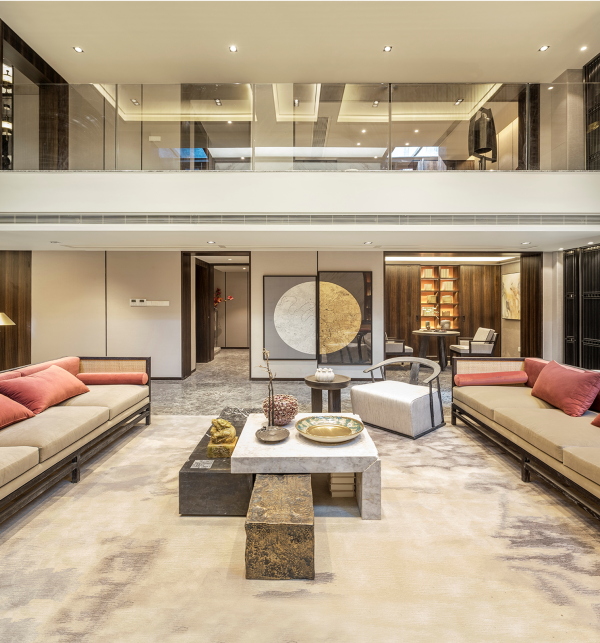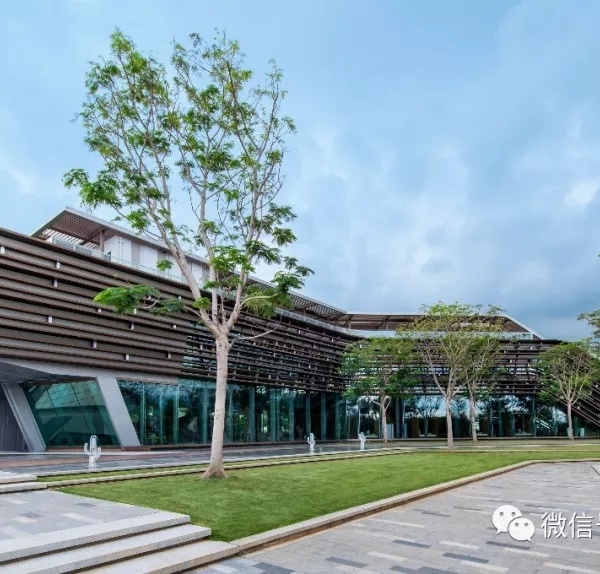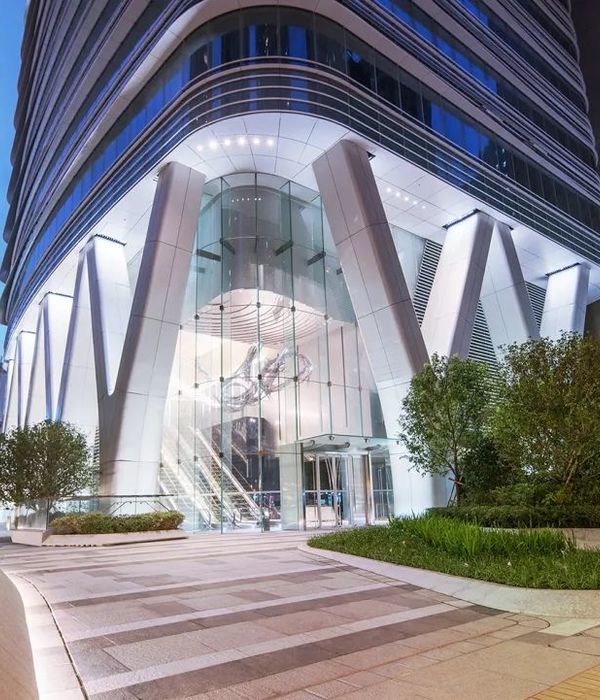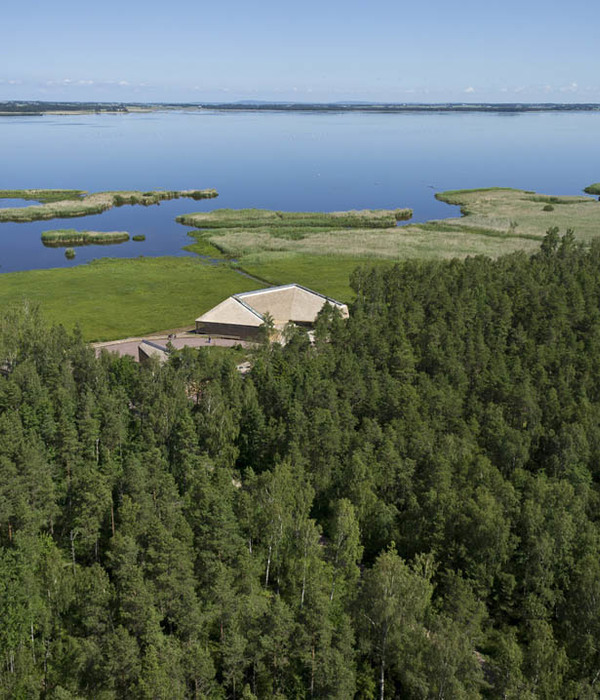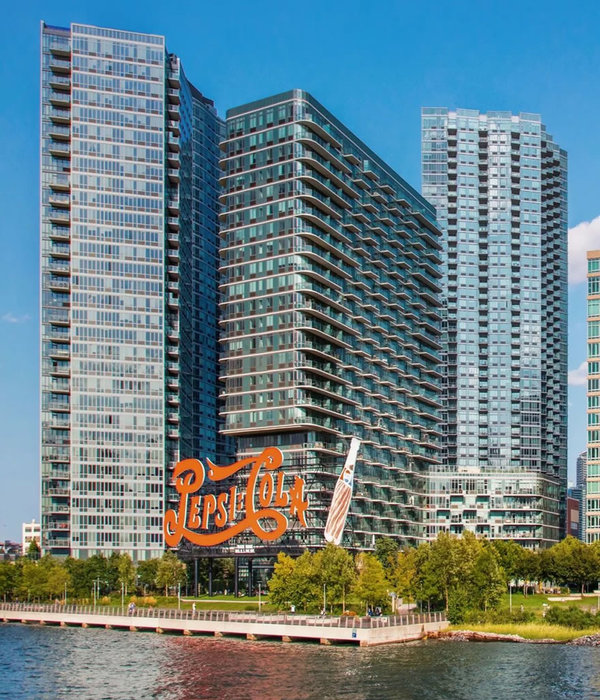▼媒体休息室,the media lounge © Brita Sönnichsen
▼休息室细部,details of the lounge © Brita Sönnichsen
圆形的几何形式可谓是本项目从现有建筑元素中提取的另一种重要的设计语言,从接待台,家具和窗帘轨道中都可以看到这些弧线元素。源于历史建筑圆形拱门的曲线为空间赋予了和谐连贯的氛围。木材、羊毛和手工地毯等柔软温暖的材料进一步营造出宜人的空间氛围,Besau Marguerre工作室采用这些令人愉悦的材质肌理使接待区的开放空间焕然一新。悬挂在半圆形轨道上的窗帘也传达了舒适的信号,同时还改善了空间的声学效果。全新的隔音天花板和墙壁上的隔音板同样有助于保证空间中的音质效果。地毯和纺织家具则进一步减少了混响,其中一些家具是为该博物馆专门设计定制的。
Another quote from the existing architecture and a major design element is the round form, which can be found for exam- ple in the reception desks, furniture and curtain rails. Derived from the round arches of the historical building, this shape makes the space feel harmonious and coherent. A congenial atmosphere is furthermore ensured by soft and warm materials such as wood, wool and hand-tufted carpets, all of which increase the feel-good factor and have been chosen by Studio Besau Marguerre for the furnishing of the open space. Cosiness is also conveyed by the curtains hung in a semi-circle, improving the acoustics of the space. Likewise contributing to better sound quality is a new acoustic ceiling and acoustic panels on the walls. Carpets and textile furniture, some of it custom-made for the museum, help to further reduce reverberations.
▼由休息室看接待台,viewing the reception desk from the lounge © Brita Sönnichsen
▼拱门的弧形曲线应用在整个空间中, the curve of the arch is applied throughout the space © Brita Sönnichsen
“重新设计MK&G门厅,对我们来说是一项特别令人愉快的任务。这里将影响游客对博物馆的第一印象,因此,我们努力为该空间打造出具有吸引力的氛围,它将引导人们进入艺术和设计的世界,激发出人们的创造灵感,同时它也彰显出历史建筑和当代室内设计之间的对话。”Eva marguerite和Marcel Besau强调。 “We found redesigning the MK&G foyer to be an especially enjoyable task. This is where visitors get their first impression of the museum. So we endeavoured to create an inviting spot that draws people into world of art and design while already sparking inspiration! Particularly exciting for us was the dialogue between the historical architecture and a contemporary interior,” remarked Eva Marguerre and Marcel Besau.
在重新设计的过程中,项目团队必须重新评估入口区域的安全情况。因此,设计团队将配电系统从逃生路线转移到了地下室,并安装了额外的安全照明。此外,为了改善空间的无障碍设施,团队在底楼安装了触觉引导系统。卫生间也进行了扩建和现代化更新。
In the course of the redesign, the security situation in the entrance area had to be reassessed. As a result, a power distribution system was relocated from an escape route to the basement and additional safety lighting was installed. For improved, barrier-free navigation of the space, a tactile guidance system was installed on the ground floor. The restrooms were also enlarged and modernized.
▼休息室,lounge area © Brita Sönnichsen
▼媒体休息室中的长桌与海报墙,the long table and the poster wall in media lounge © Brita Sönnichsen
MK&G博物馆的负责人Tulga Beyerle说:“我们的全新门厅是汉堡当代设计的绝佳典范!Besau Marguerre工作室成功地提高了我们的服务质量,同时创造出一个热情友好的氛围,为博物馆的游客们带来了愉快的入馆体验。具有吸引力的门厅空间,使我们的博物馆进一步向城市与公众开放,这也是我们最为关注的关键点。” Tulga Beyerle, Director of the MK&G: “Our new foyer is an excellent example of contemporary design made in Hamburg! Studio Besau Marguerre has succeeded in significantly improving service quality for our guests while creating a friendly and welcoming atmosphere that makes for an agreeable experience upon arrival at the museum. With our inviting foyer we are opening up the museum even more to the urban space – a key concern for me.”
接待区的重新设计是Besau Marguerre工作室与Sprinkenhof有限公司合作进行的,并遵循了由汉堡文化和媒体部以及纪念碑保护办公室(Hamburg’s Ministry of Culture and Media and Monument Protection Office)制定的指导方针。此外,参与该项目的还有SWP Architekten事务所、来自Elmshorn事务所的Wittmaack Ingenieurgesellschaft,以及汉堡灯光设计公司light 01 Lighting Design。
The redesign of the reception area was carried out in cooperation with Sprinkenhof GmbH and in accordance with guide-lines set by Hamburg’s Ministry of Culture and Media and Monument Protection Office. Also involved in the project were SWP Architekten, Wittmaack Ingenieurgesellschaft from Elmshorn and Licht 01 Lighting Design from Hamburg.
▼由媒体休息室看接待台,viewing the reception desk from the media lounge © Brita Sönnichsen
▼展览手册与动态海报,exhibition brochure and dynamic poster © Brita Sönnichsen
▼更衣区细部,details of the cloakrooms and lockers © Brita Sönnichsen
After four and a half months of renovation work, the Museum fürKunst und Gewerbe Hamburg (MK&G) can now welcome visitors with a new foyer. The reception area was redesigned by the Hamburg firm Studio Besau Marguerre. The design concept focuses in particular on clear routing and rapid orientation for visitors. A new colour scheme and improved acoustics create a pleasant atmosphere. Both the visitor experience and security in the museum are enhanced while services are taken to a new level.
▼项目概览,project overview © Brita Sönnichsen
MK&G大厅的全新布局 A NEW ARCHITECTURAL LAYOUT OF THE FOYER OF THE MK&G
空间的全新布局与舒缓的接待序列基于设计团队对游客流量的观察。如今,明确的指导系统确保了客人和员工的安全与健康,预防了呼吸系统疾病的交叉感染。接待台沿着从入口开始的视觉轴重新排列,旨在营造出更好的方向感。衣帽间和储物柜位于接待区后,与博物馆参观的逻辑顺序保持一致,同时引导人们保持了一定的社交距离。
The spatial reorganisation and easing of reception sequences were based on observing visitor flows. Now, a clear guidance system ensures the safety, protection from infection and well-being of both guests and staff. The reception desks were realigned along the visual axis leading from the entrance door for better orientation. Cloakrooms and lockers are positioned behind the reception area, in keeping with the logical sequence of a museum visit while allowing for consistent social distancing.
▼接待台,reception desk © Brita Sönnichsen
▼接待台细部,details of the reception desk © Brita Sönnichsen
▼接待台后侧的更衣区, Cloakrooms and lockers are positioned behind the reception area © Brita Sönnichsen
经过四个半月的翻新工作,汉堡fürKunst und Gewerbe博物馆(MK&G)的全新接待大厅终于落成。该接待区由汉堡工作室Besau marguerite重新设计,为游客打造清晰的寻路系统与快速的空间定位是设计理念中的核心。全新的配色方案与改善后的音响效果为空间创造出宜人的氛围。项目的落成为提升博物馆的游客体验和安全做出了巨大的贡献,同时也使博物馆的服务达到了一个新的水平。
Stuart Haygarth的2018款“Tide 200”枝形吊灯成为门厅的视觉中心,门厅两侧全新的休息区迎接着游客进入。入口左侧是一间经典的休息室,舒适的沙发吸引着游客们驻足,来此放松片刻。此外,该空间中还将展出由青年设计基金策划的驻留计划艺术作品。右侧的媒体休息室中则设有一张长桌,上面放着有关展览主题的文献。学校班级可以在这里开会,或者举办活动。MK&G多样化项目的展览海报则进一步营造出活跃的文化氛围。
In addition to the meeting point in the centre of the foyer, underneath Stuart Haygarth’s “Tide 200” chandelier (2018), two new lounge areas greet visitors upon entering. To the left of the entrance, a classic lounge with comfortable sofas is an inviting spot to linger and relax. Changing artworks from the Fund for Young Design residency programme will be displayed here. A media lounge to the right has a long table offering literature on the themes treated in the exhibitions. School classes can meet in this area, for example, or events can be held. Exhibition posters from the MK&G’s diverse programme set the mood.
▼门厅,the foyer © Brita Sönnichsen
▼由门厅看接待台,viewing the reception desk from the foyer © Brita Sönnichsen
全新的室内设计理念 A NEW INTERIOR CONCEPT
由汉堡工作室Besau Marguerre开发的全新配色方案主导了本项目的视觉导视系统,该配色方案主要包括三种主色调,分别为鲜艳的蓝色、明亮的黄色,以及四种深浅不同的陶土色调。从亮蓝色的收银台开始,淡粉色到深色陶土色四种颜色的渐变将游客们自然地引导至侧室。这三种基本色调与前厅格子天花板的历史配色方案相呼应,但却以现代的设计语言得到了全新的诠释。照明设计进一步增强了空间的氛围,统一且温暖的天花板照明辅以精选的聚光灯对空间的设计做出了完美的补充。
The new colour scheme developed by the Hamburg based studio serves as a guidance system, using three main tonal families – vivid blue, bright yellow and four shades of terracotta. From the brilliant blue of the cash desks, visitors are intui- tively guided into the side rooms through four colour gradations – from pale pink to dark terracotta. The three basic hues echo the historical colour scheme of the coffered ceiling in the vestibule, but interpreted in a contemporary way. A lighting concept further enhances the ambience, with uniform and warm ceiling lighting complemented by spotlights for selected accents.
{{item.text_origin}}

