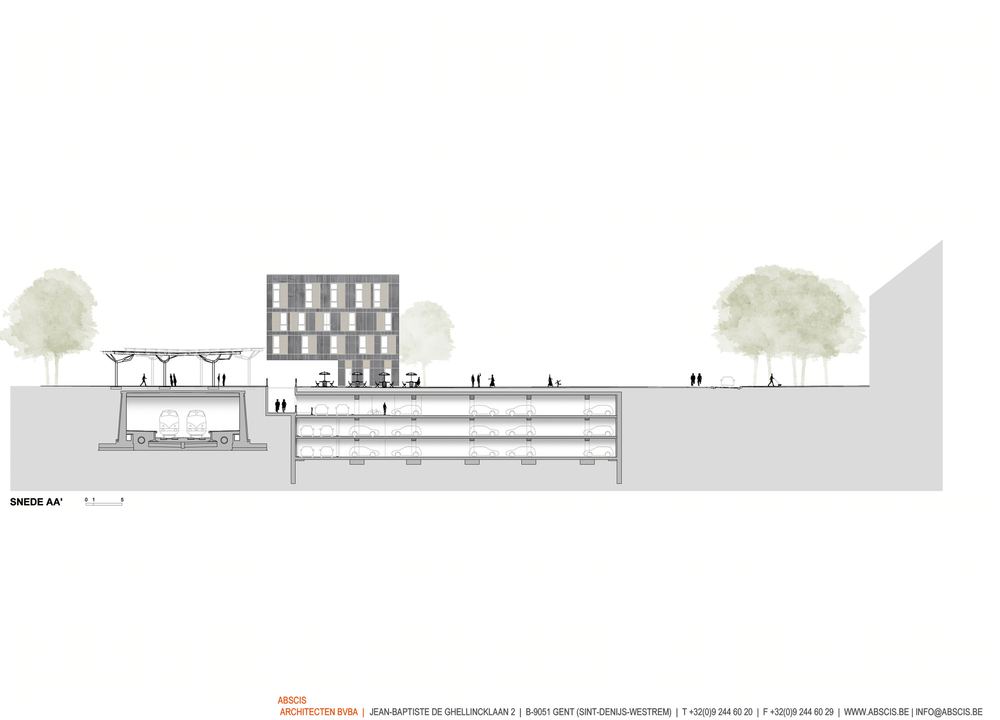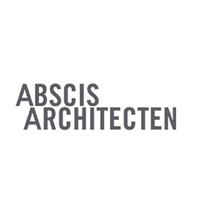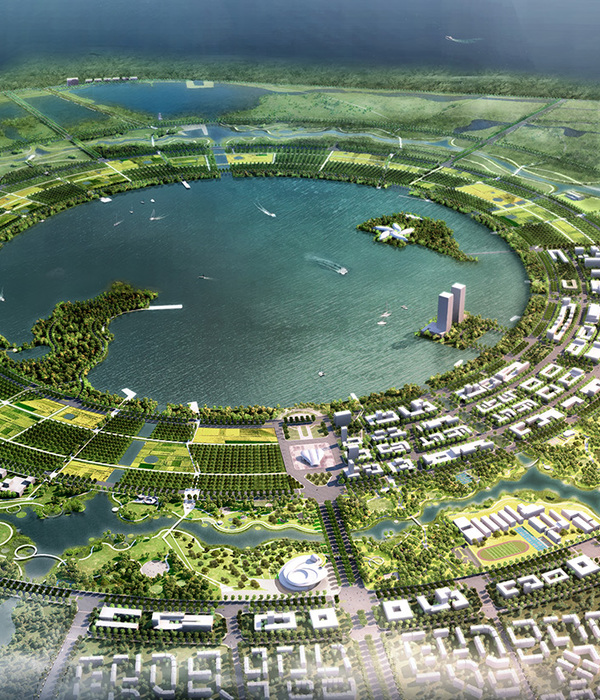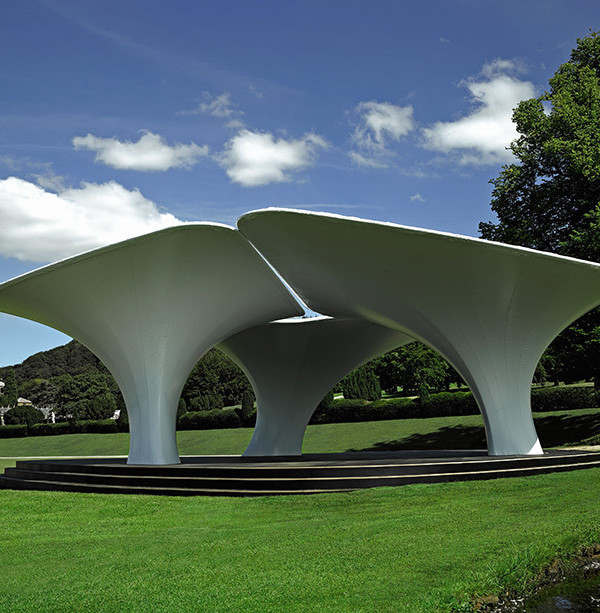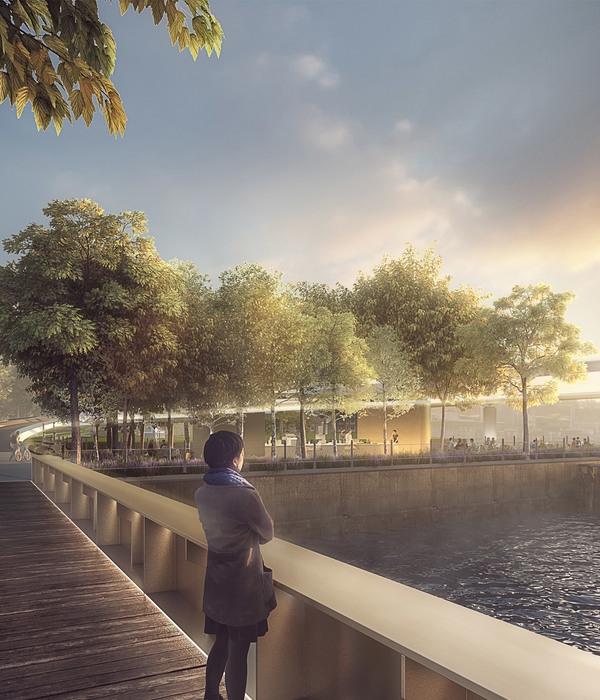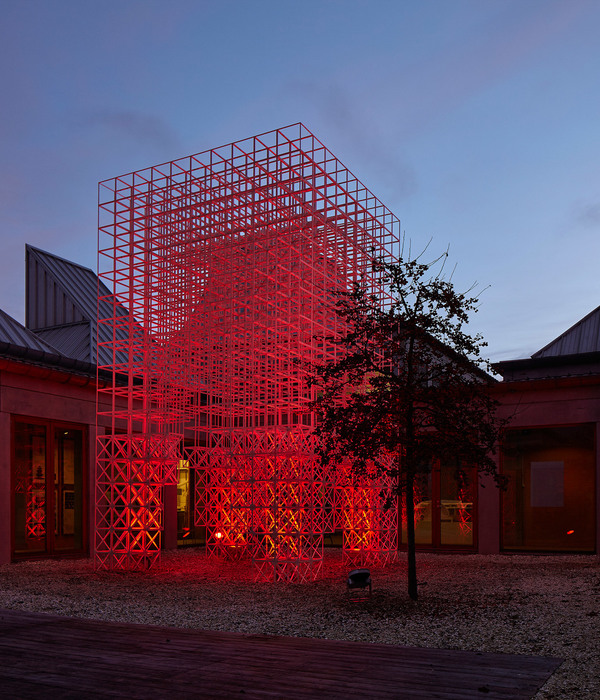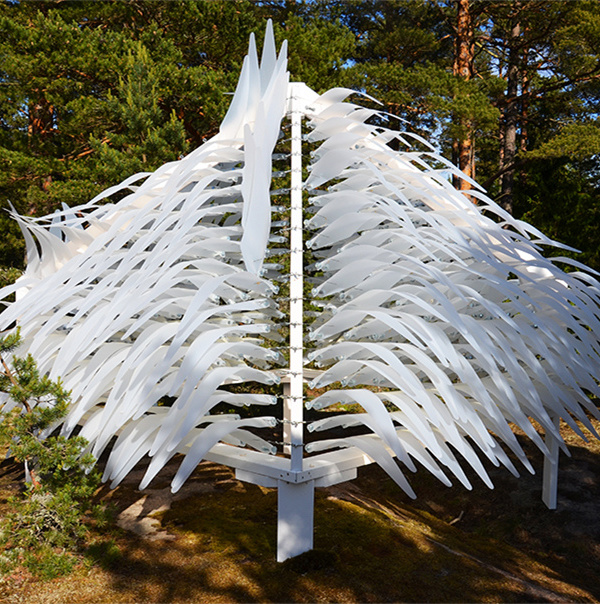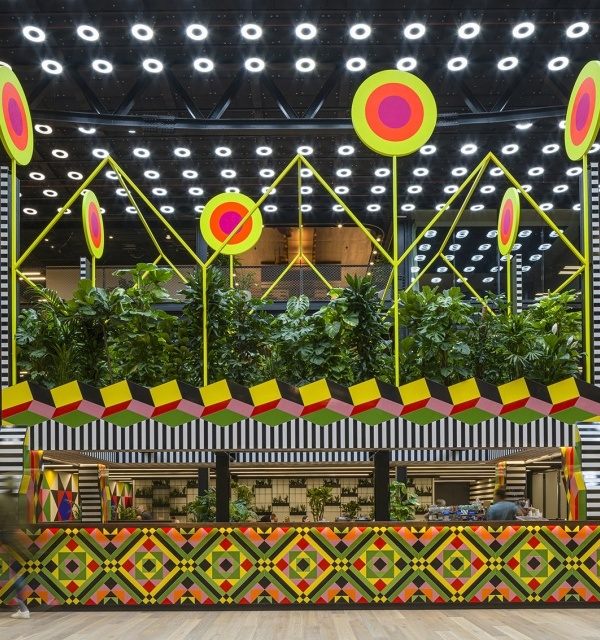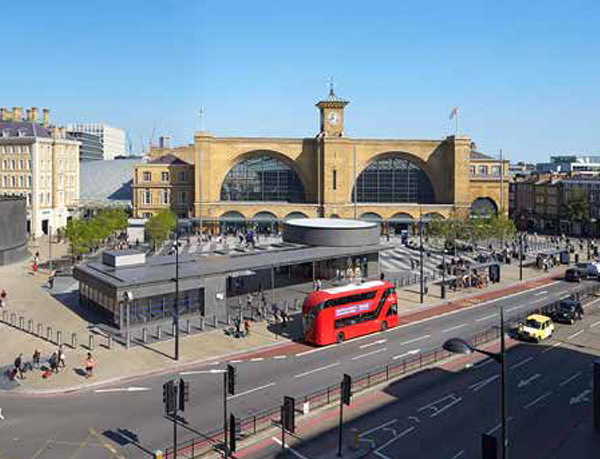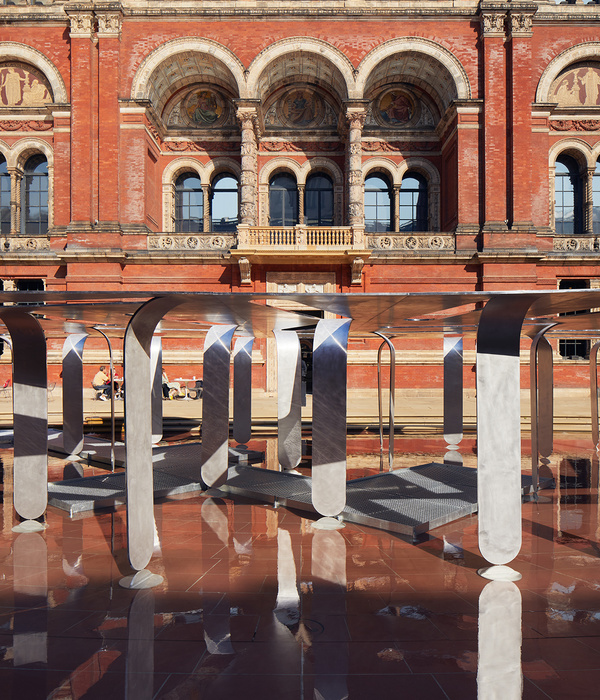比利时莫策尔广场 | 功能与美观的融合
The Belgian mo plaza project
设计方:ABSCIS Architecten
位置:比利时 莫策尔
分类:公共设施
内容:实景照片
图片来源:Thomas De Bruyne
图片:10张
摄影师:Thomas De Bruyne
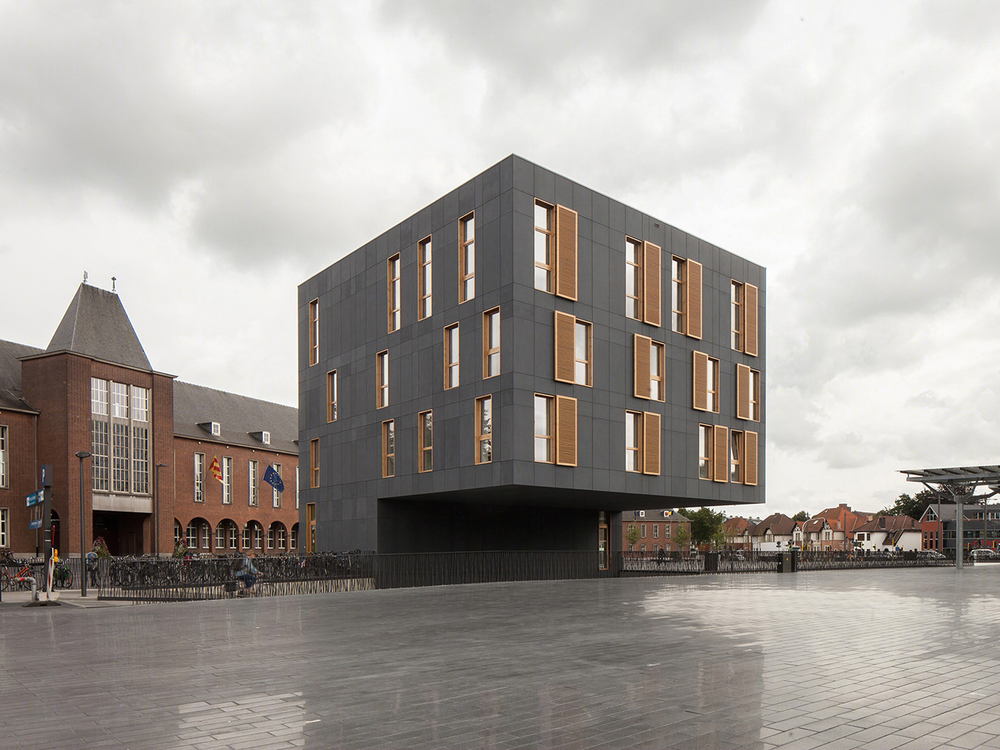
该项目分为三部分,分别是多功能大楼、城市广场和地下停车场,为人们提供公共和私人的活动空间。多功能大楼有长达10米的悬臂结构,很有特色,从广场上看比较醒目。这里还是个繁忙的交叉路口,有很多自行车和汽车经过,因此修建了地下停车场。行人和骑车的人可从这里前往车站、市政厅或商场,或通过楼梯/电梯到达地下停车场。大楼的一层有咖啡馆,外面是露台,通过电梯可到达上面的办公室。办公室的设计很灵活,大小不一,外部是大小各异的灰色纤维水泥板,上面有木质窗户,造型时尚。大楼的设计很有特色,是该项目的核心部分。
广场是南北向的,根据地下交通的走向,沿着火车道修建,空间宽敞,可持续性好。广场上铺有不同文理的暗色混凝土路板和釉面瓷砖。广场一直延伸到市政厅,设有遮阳篷,周围有两条电车轨道和公交站,从楼梯下去,就是地下车场。半透明的遮阳篷采用的是镀锌钢柱结构,比较耐用,上面装有大型的楔形安全玻璃。该设计增强了广场和停车场的采光效果,同时提供了阴凉,易于维护,到了晚上,这里也很明亮。下雨的话,雨水会沿着顶棚流到地下的水箱,节水环保,可用于公厕冲水。广场的周围种上了无花果树,和自行车道间隔开。这里基础设施齐全,还有长椅和喷泉,每周会开展各种活动和集市。停车场可容纳505辆汽车和250辆自行车,便民实用。公厕位于一层,对外开放使用。停车场内还有自行车修理和租借服务点。
译者: Odette
From the architect. This project consists of three essential parts: a passive multi-functional building, the sustainable city square with awning and underground car park. All components have been realised in a Public-Private Partnership.The passive, multi-functional building is characterised by a 10m. (nearly 33 feet) cantilever. This technical masterpiece helps to make this building not only a remarkable item on the square, but it also, thanks to its direction, puts extra emphasis on that location as a busy traffic junction: cyclists and cars ride and drive under the overhang in and out of the underground car park, cyclists ride underneath the square to the other side of the Liersesteenweg, pedestrians and cyclists cross this axis heading for the station, town hall or shops or take the stairs/lift to the underground platform.
On the ground floor there is space for a city cafe with terrace next to the elongated entrance axis with lifts for the offices above. The offices above are changeable in size, from large to small units. The building is an essential component of the square and has the same identity as the square: urban, but with a small-scale focus, an external layer of grey fibre cement sheets in different sizes, combined with sleek, wooden block windows.
The north-south direction of the sustainable square is determined by the movement of the bicycle traffic underneath the square along the train tunnel and an awning which stretches even over the Liersesteenweg. It is reinforced by interchanging two different strips in texture and colour in the outdoor paving, i.e. dark in the enormous amount of coloured concrete paving slabs and glazed concrete tiles.
The square paving stretches to the edge of town hall making it in this way an essential component of the new City square. The awning has been removed from all adjacent units and makes an important visual and material connection between the two parts of the square. The awning also covers two tram and bus stops and the outside stairs to the underground platforms. The translucent awning consists of galvanised steel columns structured like branches, carrying the big wedge-shaped components in safety glass.
Between these glass plates of the awning, PV-cells are planned to provide 40% of all lighting for car park and square. This print provides welcome shade in the summer and is easy to maintain thanks to its non-transparent quality. At night the awning will be lit up and simultaneously provide basic lighting for the square. The rain water hitting the awning is transported to an underground tank and re-used in the public toilets.
It is planned to line the square with sycamore trees which will give the square its actual shape and also separates it from the cycle path around it. All necessary infrastructure is planned to call the square truly multi-functional: benches, fountains and all sorts of technical wizardry for the weekly market or other events.
The underground part of this project consists of a car park with three logically constructed parking levels for a total of 505 cars and 250 bicycles. The support structure allows for a user friendly drive and park direction. Public toilets are on level 1, central in relation to stairs and lifts and accessible for everybody. The car park will also house a bicycle point for repair and renting of bicycles.

比利时莫策尔广场项目外观图
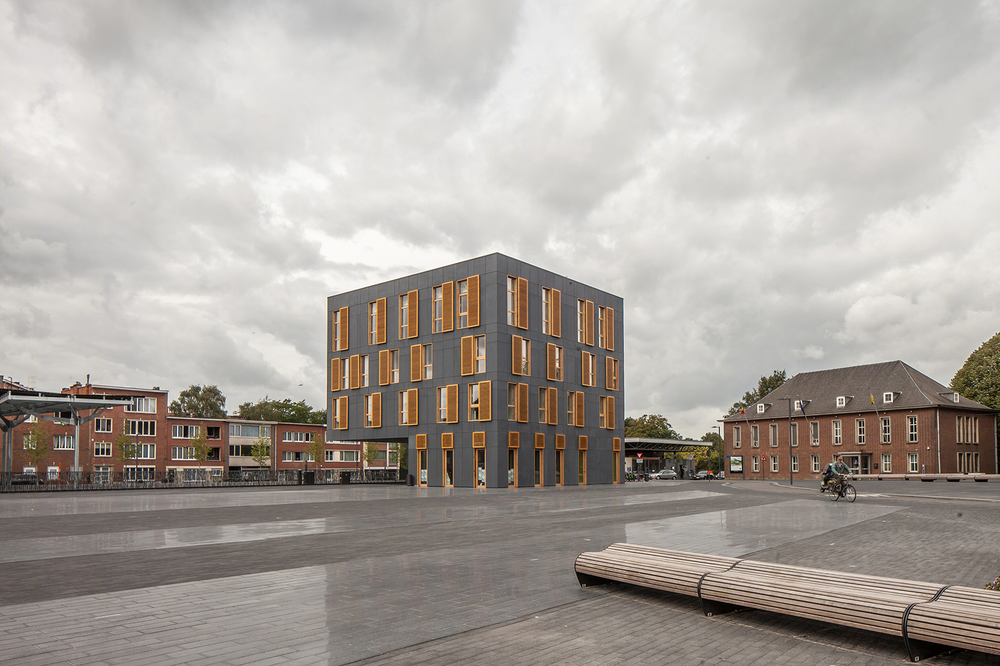
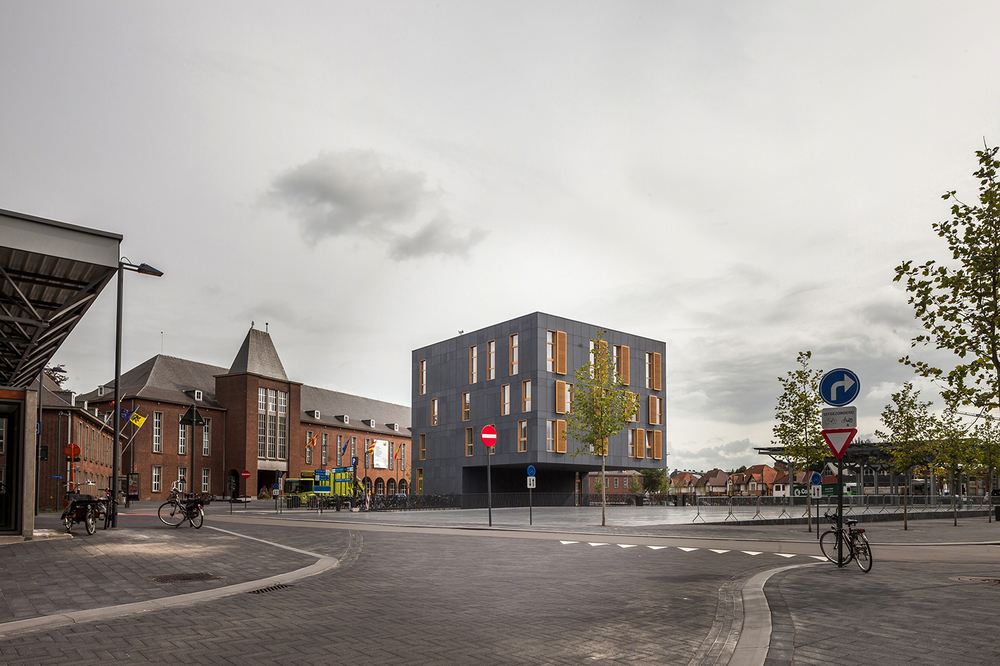

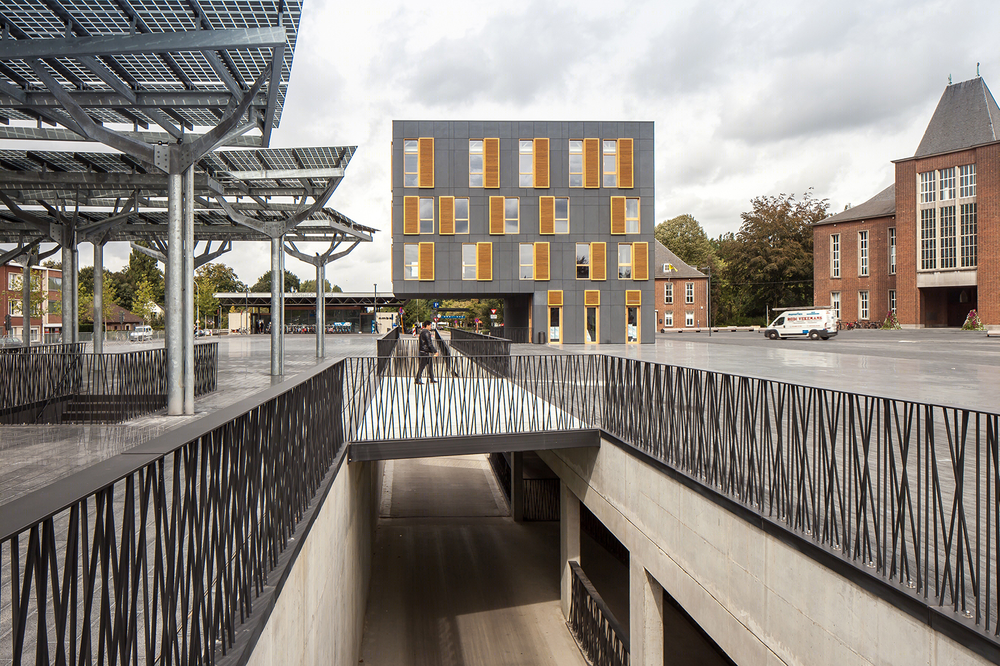
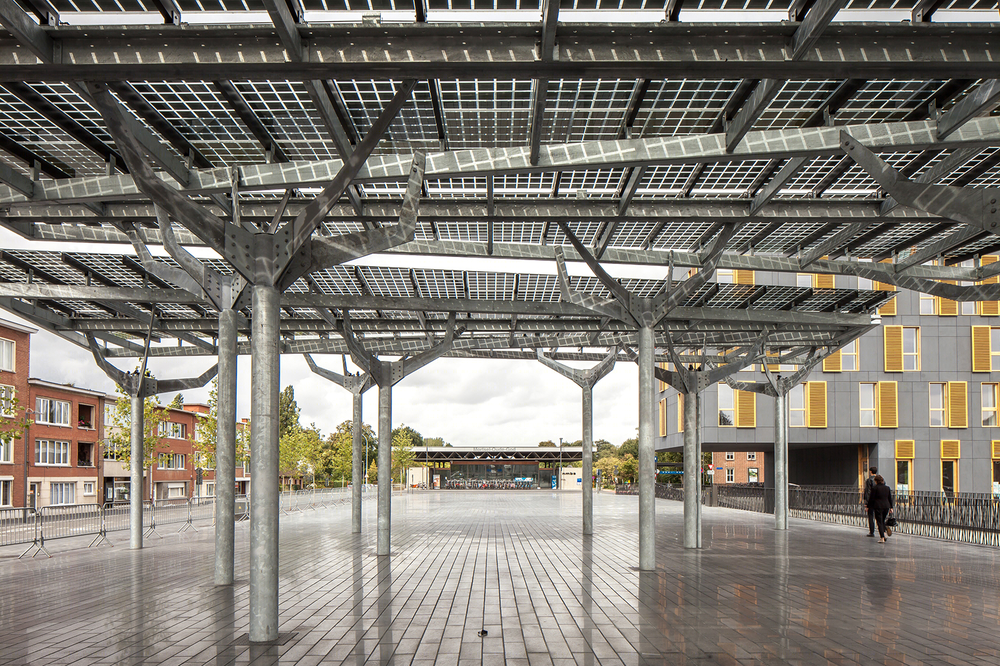
比利时莫策尔广场项目
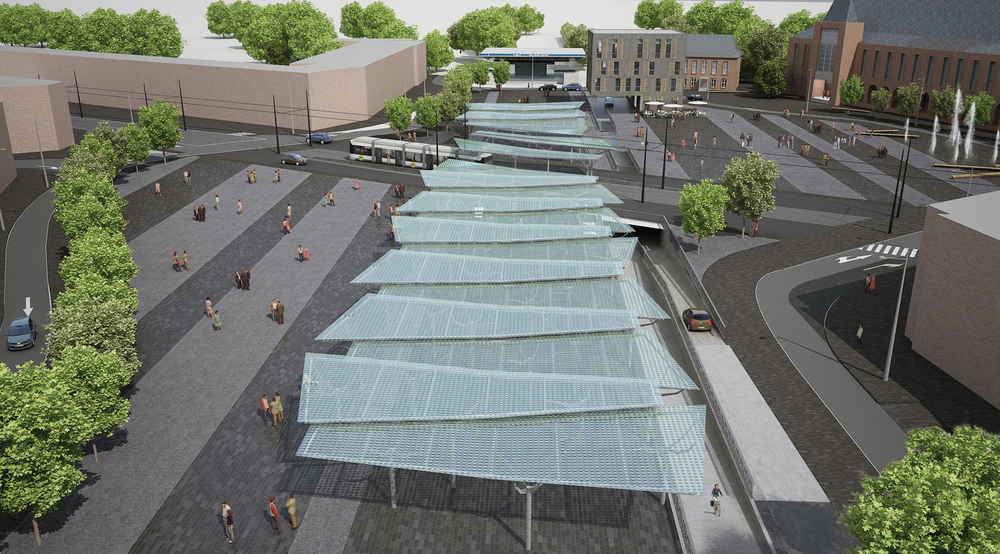
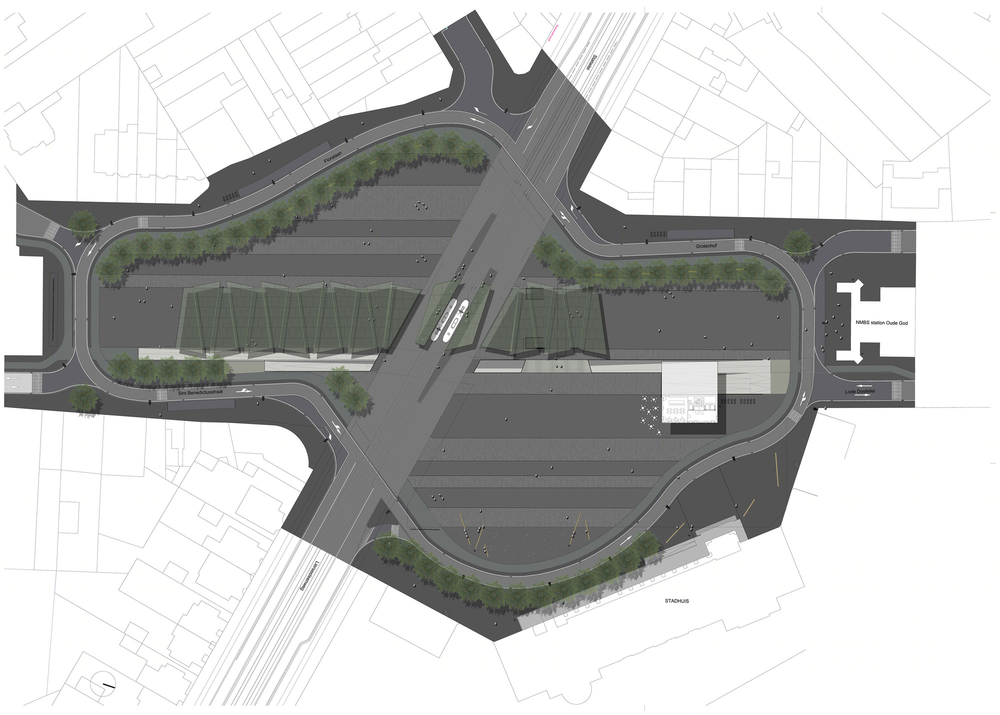
比利时莫策尔广场项目图解
