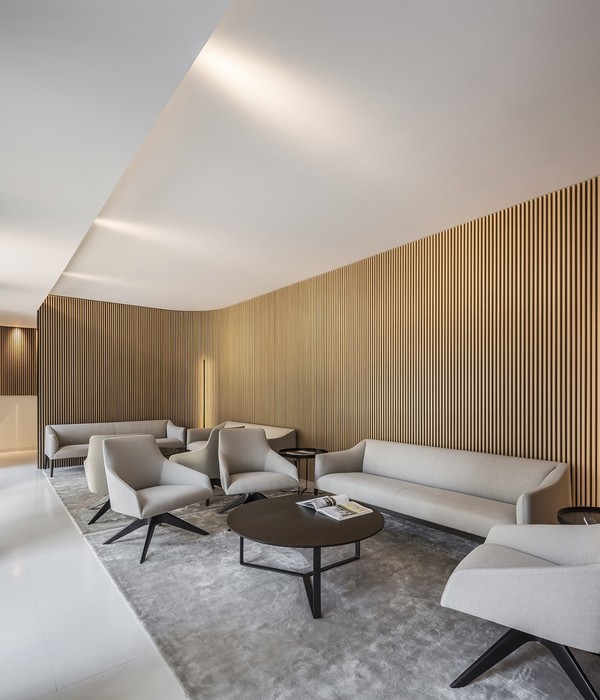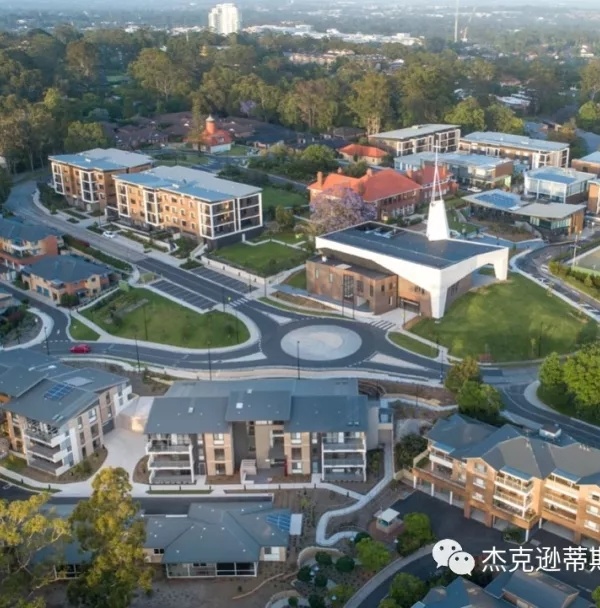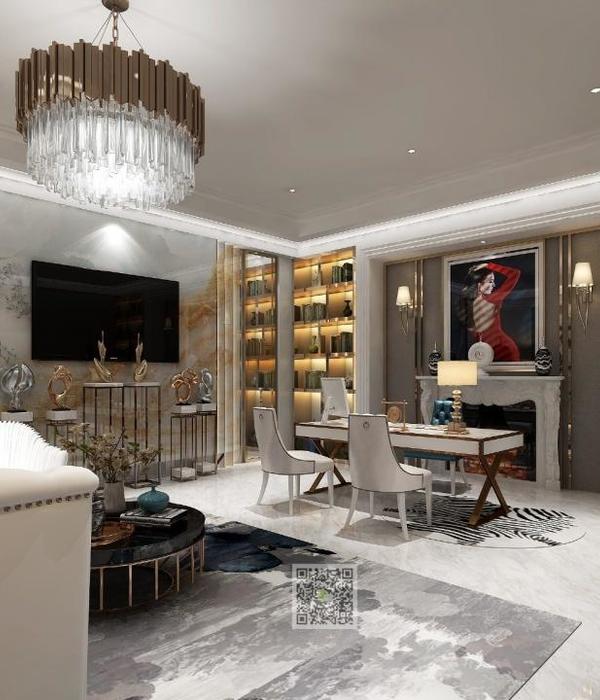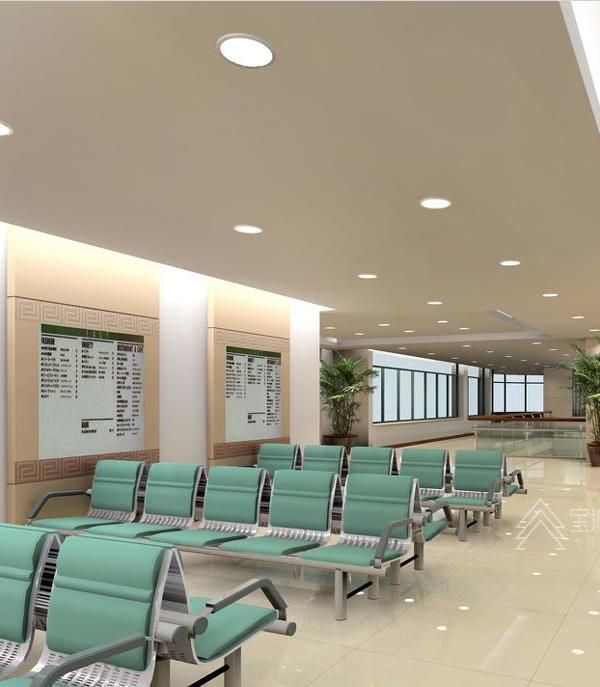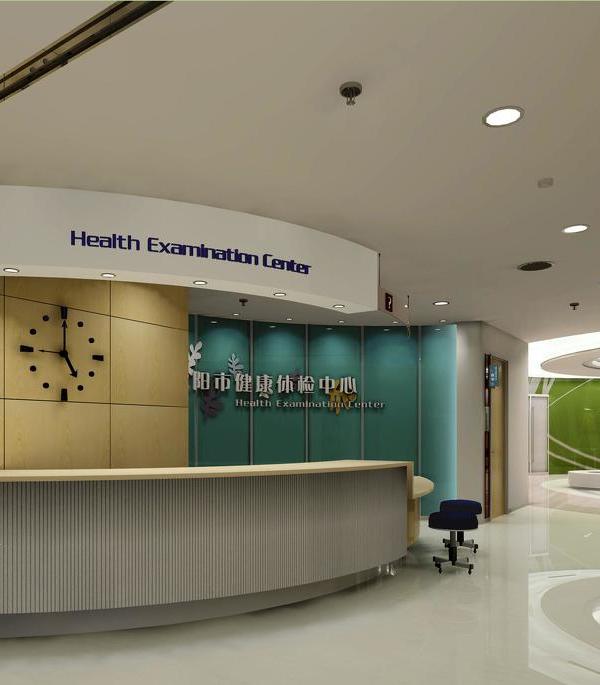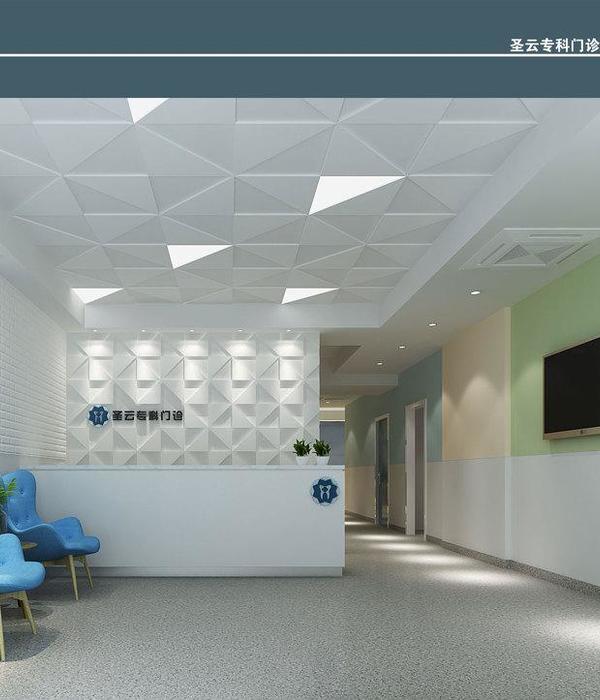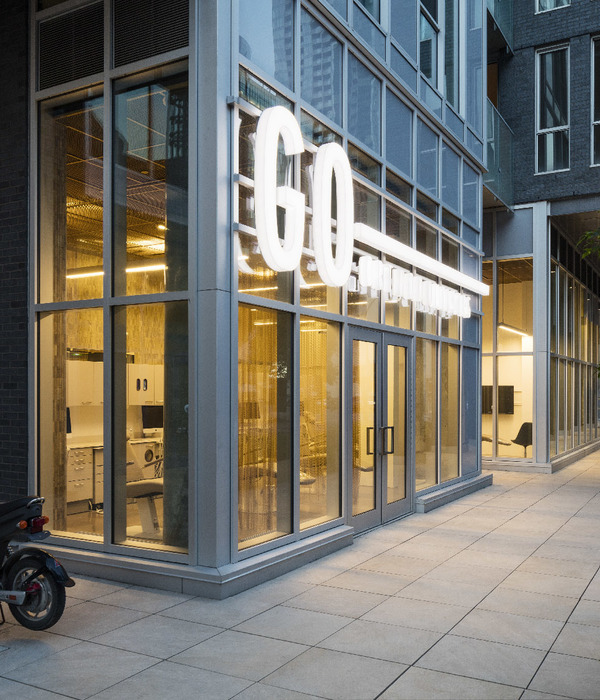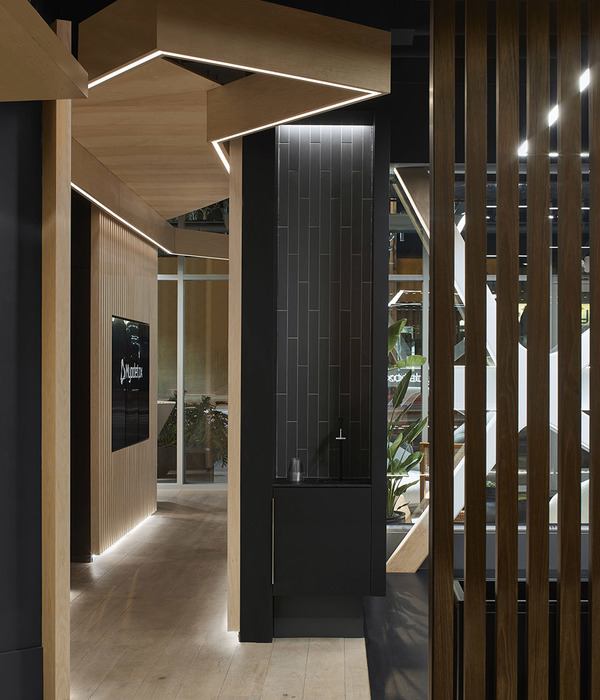Architects:Proof of the sum
Area :6224 m²
Year :2022
Photographs :Marcel van der Burg
Manufacturers : Alucobond, Gerflor, Rockfon, Saint-Gobain, C-fastAlucobond
Lead Architect :Roy Pype
MEP & HVAC Consultant :Exilab
Structure Engineer :Establis
Landscape designer :burO Groen
Contractor :Jansen The Building Group, Cordeel, Jansen Cleanrooms, Imtech
Architects : Amir Eismann, Ali Al Bahbahani Maurice van den Berg, Krzysztof Zinger, Ece Eren, Gosia Machaj
Co Designer : Abstract Architecten
City : Antwerp
Country : Belgium
Vaccinopolis opened its doors on Friday 25 March 2022. Vaccines against all kinds of pathogens will be tested and improved in the unique vaccine research center on Campus Drie Eiken, accelerating the fight against new and existing diseases. “With Vaccinopolis we put our country on the map”, says driving force Pierre Van Damme (UAntwerp). Vaccine development is one of the greatest global challenges today. “Corona has pushed us very hard on the facts,” explains vaccinologist Prof. Pierre Van Damme (UAntwerp). “But the awareness has been there for a long time.
The climate is changing, people are living closer together, we are traveling more and more and we are getting older: all evolutions that contribute to a faster and broader spread of viruses.” Together with its partners, the University of Antwerp is developing an innovative ecosystem in pandemic management. Vaccinopolis is an important cornerstone in that ecosystem. Candidate vaccines will be tested at the center against numerous infectious diseases, such as RSV, dengue, or whooping cough. It will also be investigated how, for example, the known flu vaccines can be improved.
Vaccinopolis is being developed as a unique, academic phase one CHIM pilot unit for testing new vaccines. The clinical study unit (Clinical Trial Unit, CTU) and the laboratory are the two key functions here, supplemented by the necessary logistical, operational, and administrative functions. The design organizes the program vertically from public to private. From relatively busy to quiet. At ground level, visible from Drie Eikenstraat, the entrance and public meeting functions are located on the east side of the building.
The west side contains a closed volume with all logistics functions, technical space for the BSL3 laboratory, emergency power, and the connections for gases, electricity, etc. The parking spaces for cars and bicycles are located between the two zones. The first floor houses the offices for the staff as well as the BSL2 and BSL3 laboratories. The CTU part 2 (rooms) and part of the CTU part 1 (day room) are located on the second floor. Finally, the third floor offers space for the living rooms and roof terrace of the CTU part 1 on the one hand.
On the other hand, a large part of the air treatment installations, emergency power, and heat pumps are located here. There are no functions or installations on the roof, except for air exhaust, solar panels, and a sedum roof. The facade concept for Vaccinopolis is based on the ambition of a compact and clear volume on the northern part of the building plot. The intention of the architectural language is high-tech on the one hand, but modest and sometimes completely absent on the other.
The design starts from a compact and efficient beam-shaped volume. An incision is made at ground level to provide space for the parking program without a basement. Subsequently, the entrance is slightly pushed back to enable a hospitable reception. A reflective coating is applied from the first floor so that the volume blends in with its surroundings. Finally, the windows of the rooms protrude to generate both sun protection and privacy.
The proposed materialization is both outspoken and modest. The mirrored cladding from the first floor gives the building both certain introversion and a high-tech appearance. Demanding attention in a refined way without being loud. The plinth of the building will be given a dark color scheme to allow the building to stand more freely in the landscape.
▼项目更多图片
{{item.text_origin}}

