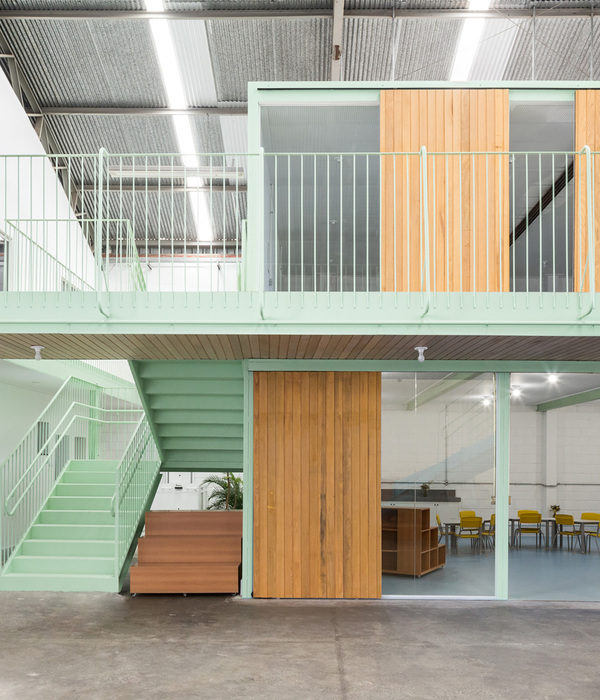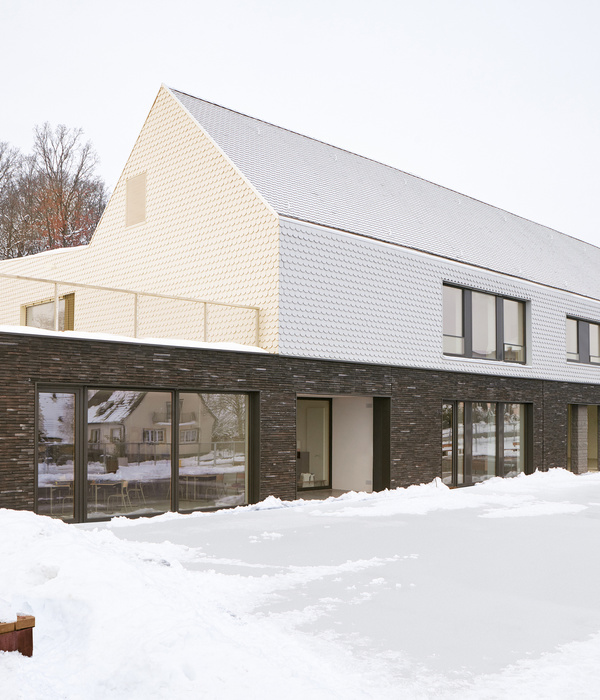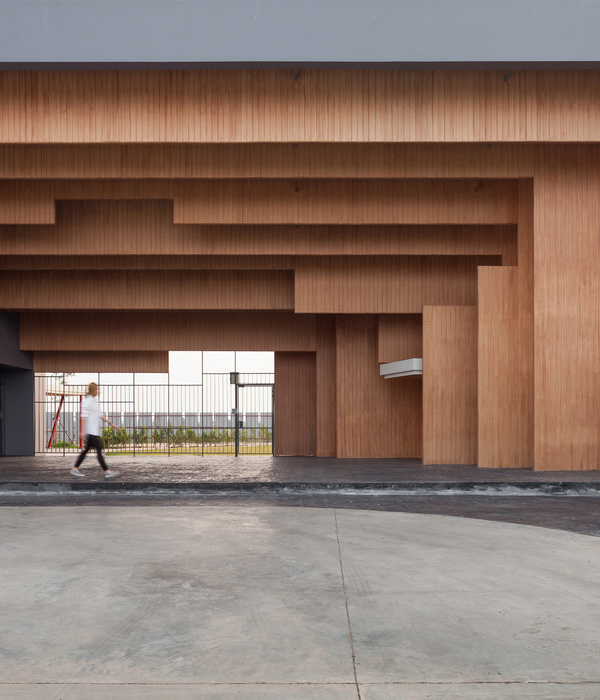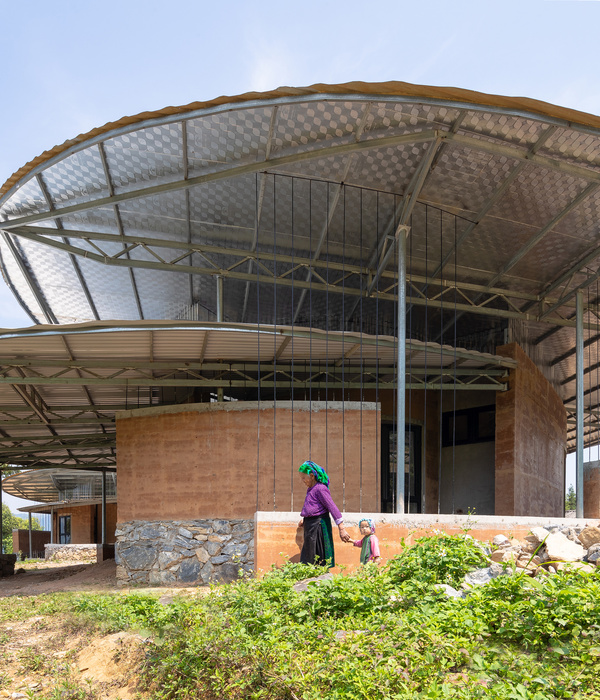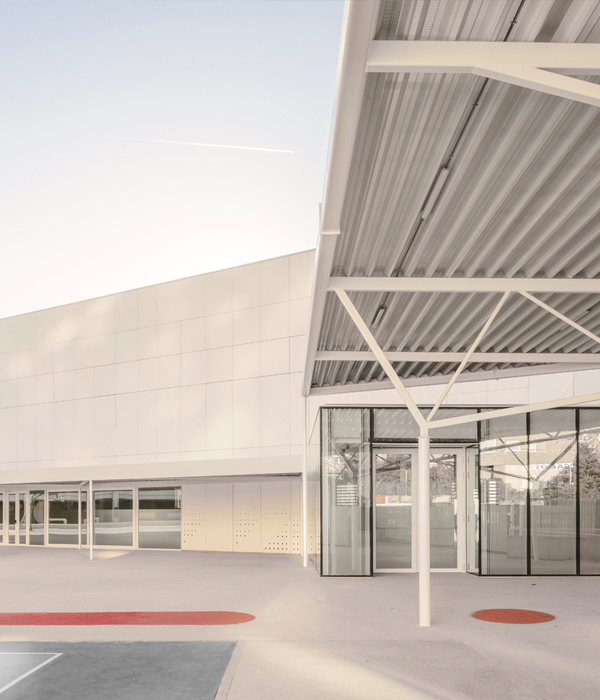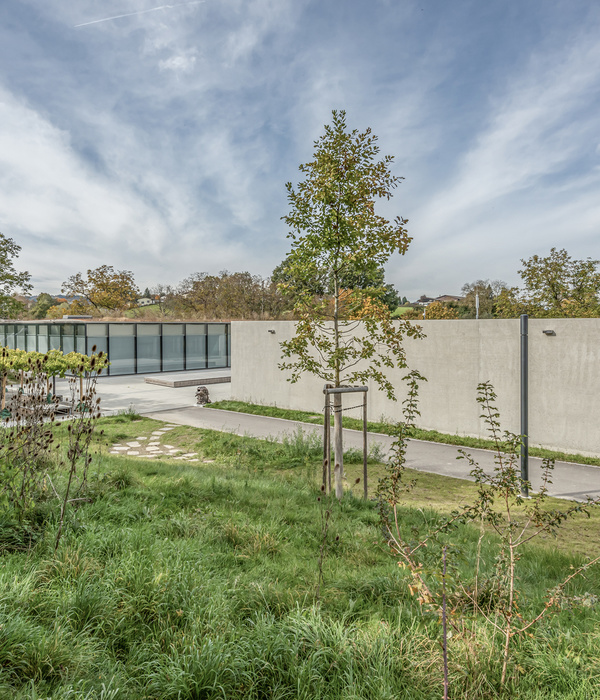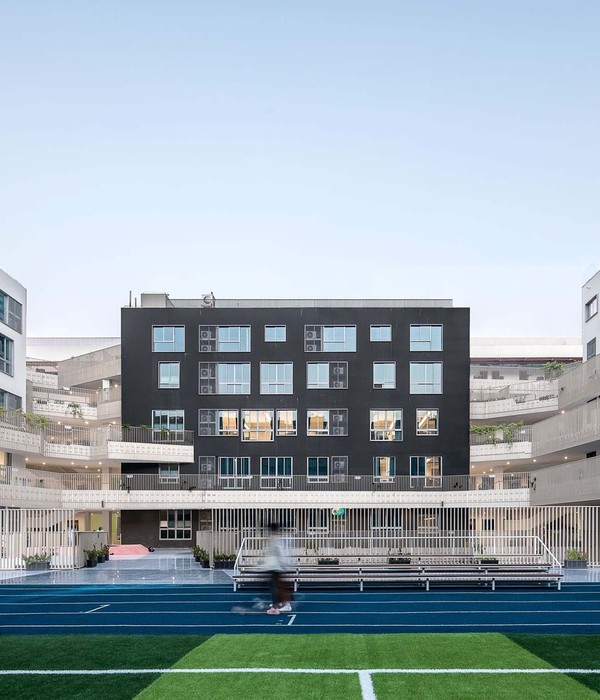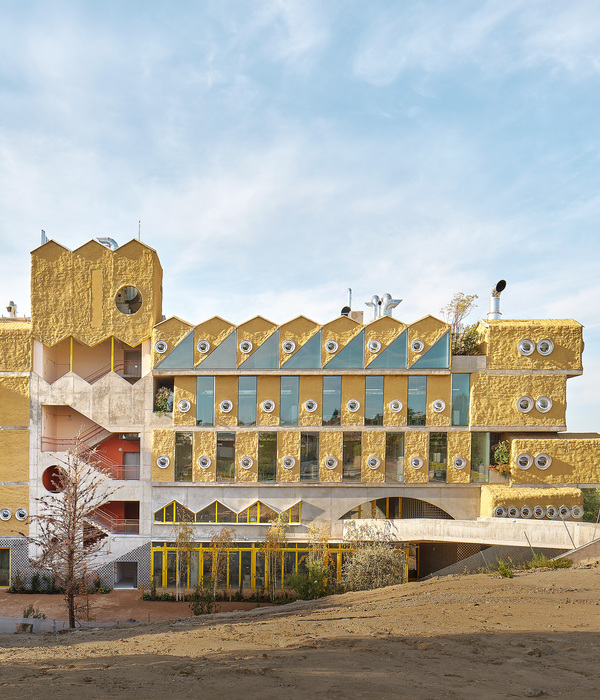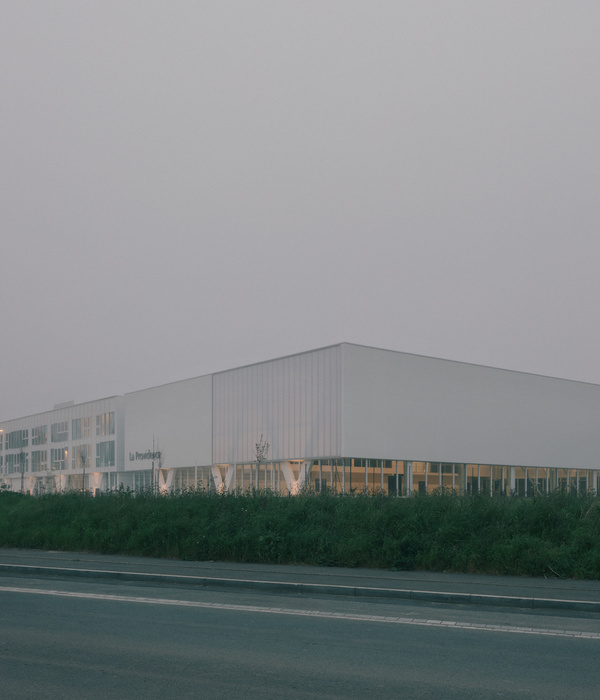Firm: Klas Hyllen Architecture
Type: Residential › Private House
STATUS: Built
YEAR: 2019
SIZE: 1000 sqft - 3000 sqft
BUDGET: Undisclosed
This is a house for a young family full of connectivity and light. It is a conversion of a grade II listed old wine warehouse where the space is now occupied by the laughter of children playing hide & seek, or shouting peekaboo when peering through the internal windows into the triple height spaces.
The design has been an exercise in carefully crafting an unapologetic contemporary intervention against the raw and utilitarian fabric of the old warehouse. Focused around a birch plywood clad suspended staircase in a triple height void around which the house is organised, materials have been carefully brought back to life, or new ones added, to compliment the industrial heritage of the building. It is a project that combines bold architectural insertions to a heritage building with careful attention to environmental details in the retrofit spirit.
Heritage & Environmental Performance
The balance between the visual expression of the architecture in retaining the industrial warehouse character, whilst also ensuring a comfortable, healthy, quiet, and environmentally conscious home, was achieved through a high attention to air-tightness details to allow the MVHR unit to operate efficiently.
An air-tightness reading of 2.6m3/hm2 was achieved upon completion and the result is a house that performs exceptionally well, keeping cool in the summer and staying at a constant temperature in the winter, with excellent thermal comfort and indoor air quality.
{{item.text_origin}}

