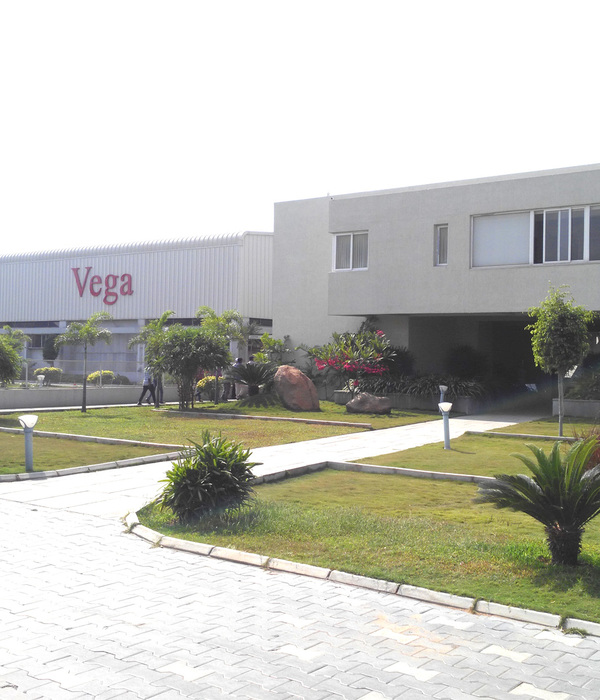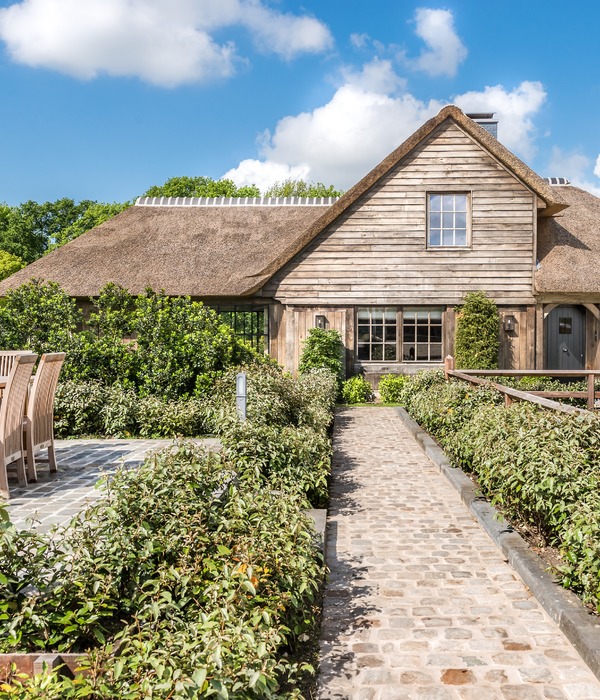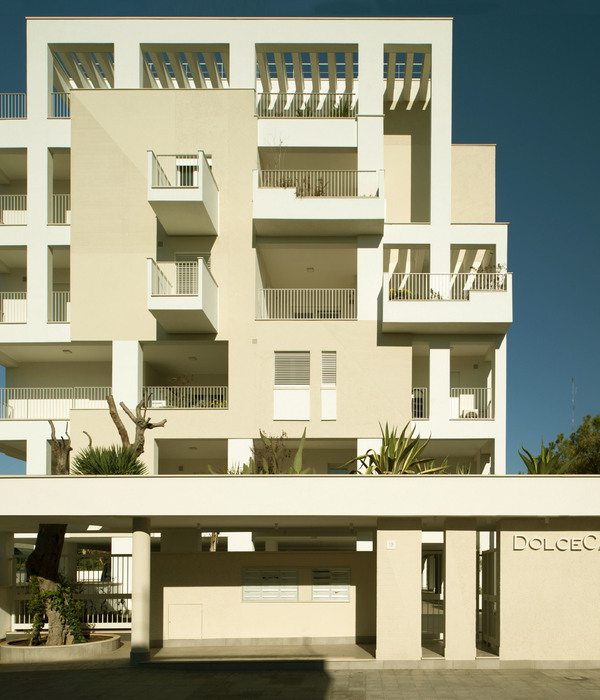Architects:Aixopluc,Aulets Arquitectes
Area:2350m²
Year:2019
Photographs:José Hévia
Lead Architects:Francisco Cifuentes, Sebastià Martorell, David Tapias
City:Marratxinet
Country:Spain
Text description provided by the architects. The pedagogy of this school is based on a progressive approach of practical, dynamic, participatory, democratic, stimulating, and motivating education (Paulo Freire). The objective of the project is to build a place to develop this pedagogy. The project begins by studying monasteries of Mediterranean typology.
One of the characteristics of these monasteries is that they create an oasis in their inner courtyards. The place is not only the plot but the environment that surrounds it as well. Likewise, the school is not only the building but the symbiosis established between nature and architecture. The project is the result of designing the exterior and interior spaces so that teaching can take place anywhere on the plot.
The project begins by analyzing the climatic conditions of the place: the direction of the cold winds from the north and the summer sea breeze, the temperature of soil radiation, and the incidence of the sun in winter and summer on the plot. Once studied, the necessary actions are designed for the plot to become a climate refuge in a few years. The proposal suggests vegetal and architectural actions to counteract the extreme climatic conditions. The building is designed to be protected from summer radiation by shading trees and overhangs.
The classrooms have an open plan, which favors the circulation of the embat (sea breeze) in summer and creates conditions for good lighting inside the classrooms without the need for artificial light, and takes advantage of sunlight in the winter. In addition, the inner courtyard of the building creates a climactic oasis that connects directly with the classrooms. The building is built mostly with materials from the biosphere, which allows for reducing CO2 emissions by 60%.
Radiata pine wood from the Basque Country has been used for the structure and carpentry, the flooring is linoleum (linseed oil and sawdust), and the exterior panels are of cement with wood shavings to ensure good durability and reduced maintenance. The eaves of the roof and the projections are protected with a zinc sheet.
The structural system of the building solves its typology. Each structural element is defined according to the load to which it is subjected. On the one hand, the porticoes of pillars and laminated girders transmit the vertical load to the foundation, on the other, the CLT floors transmit the horizontal load and have the diaphragmatic effect of the structure and finally the CLT walls brace the building.
The project, in addition to being a climatic investigation, is an analysis that develops a prototype of wooden construction. The project presented corresponds to Phase 1 of the new building, which coexists with rented prefabricated pavilions. The fact of proposing the building in phases allows continuing research to improve the structural, spatial, and constructive solutions.
Project gallery
Project location
Address:07141 Marratxinet, Balearic Islands, Spain
{{item.text_origin}}












