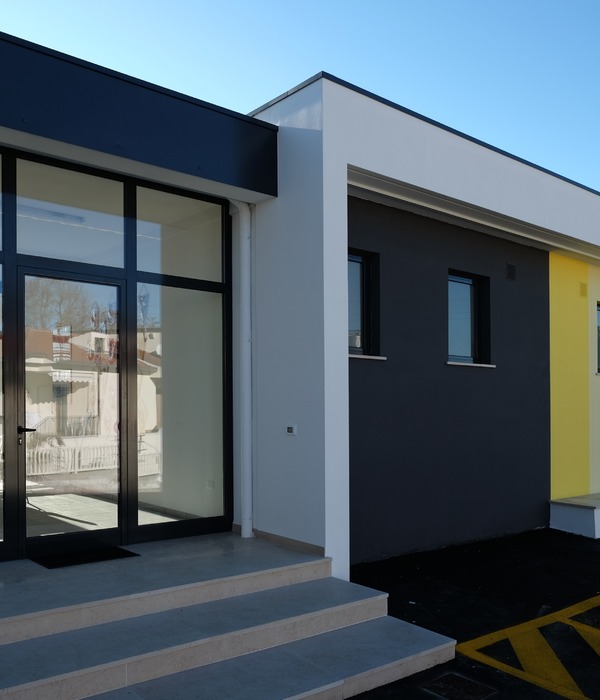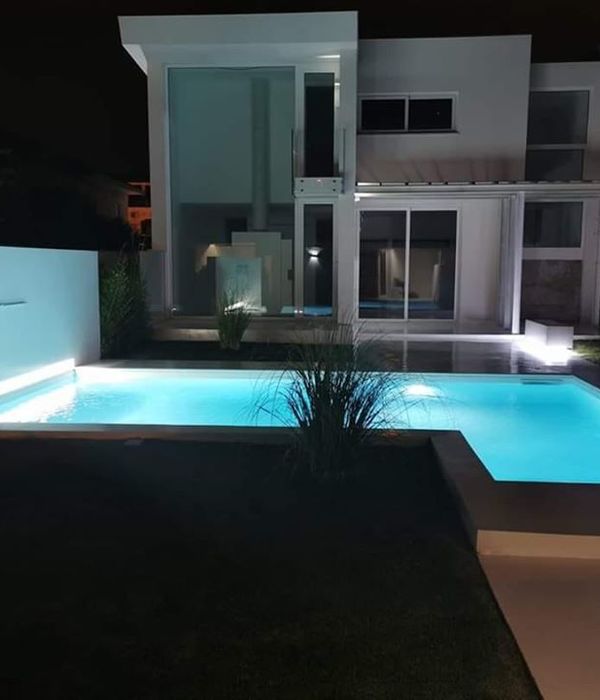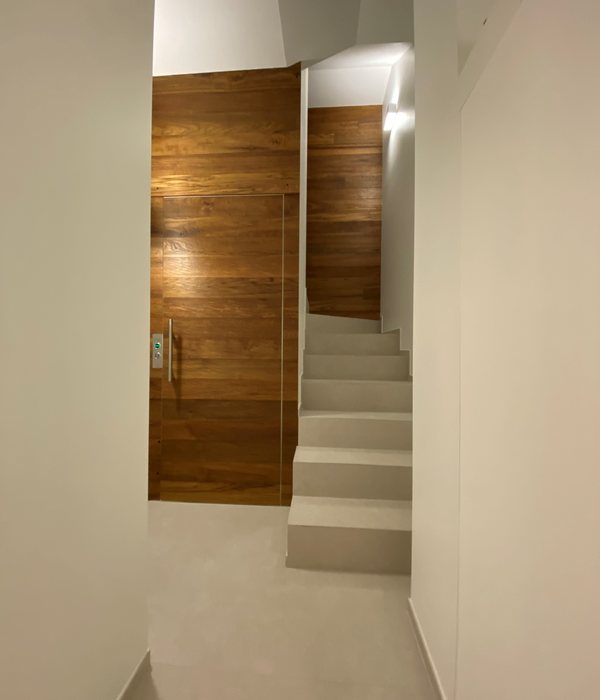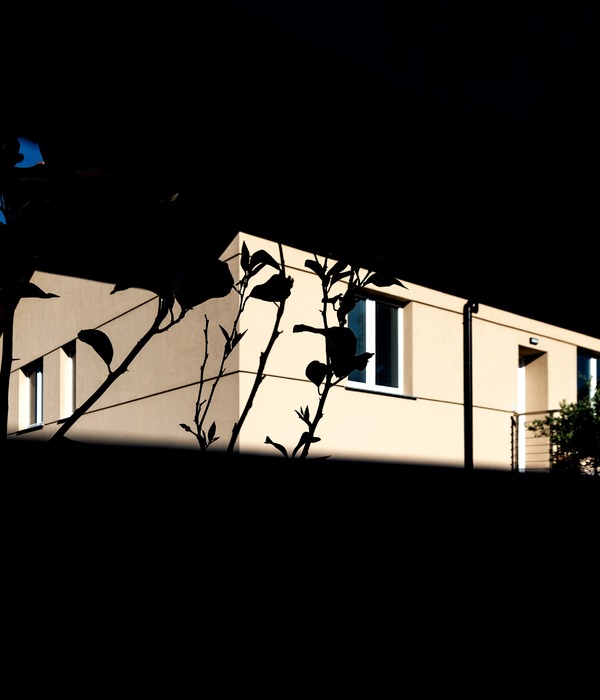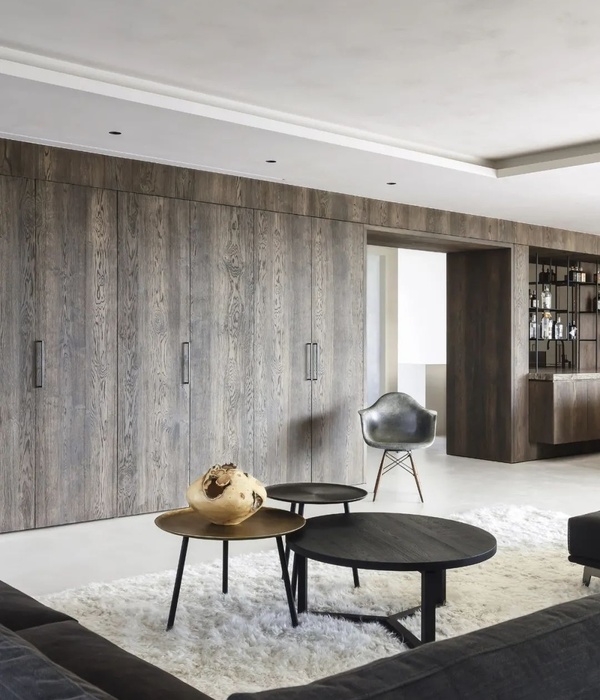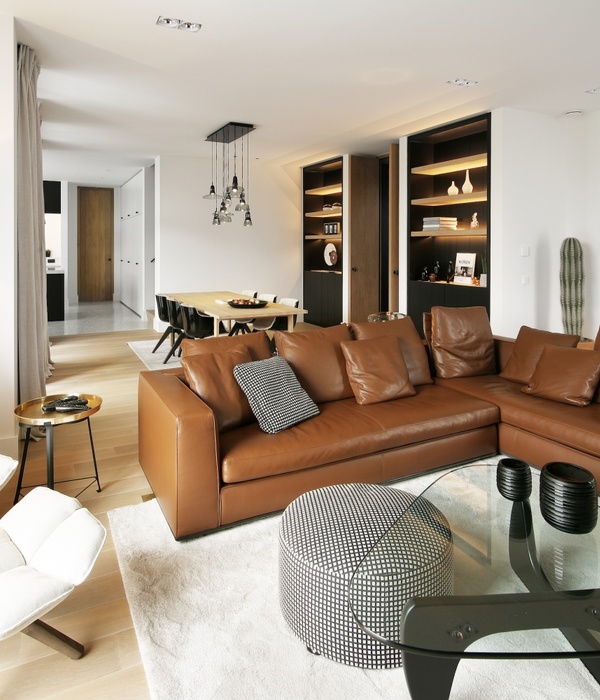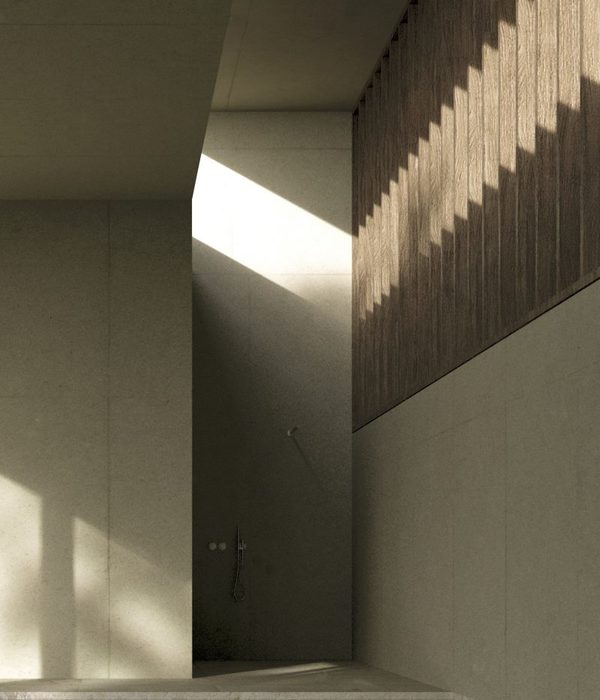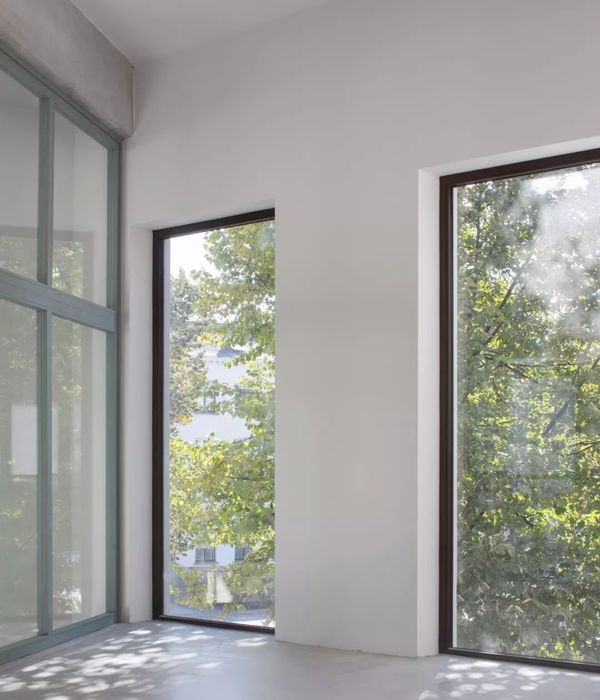view from top
interior plant
Skyline Madrid
· FIRST PRIZE IN AN INTERNATIONAL COMPETITION
· “Distinciones COAM a la Obra de los Arquitectos 2009” (“COAM Best Building Award 2009”). S&V Tower Block, Madrid
· “Mies Van Der Rohe Awards 2008“. Selected Design S&V Tower, Madrid
· “The International Highrise Award 2008”. Nominated Design. S&V Tower, Madrid
Memory
The project, a tower with mixed use between hotel an offices, is the result of a competition organized by the City Hall of Madrid. It is part of a set of four towers that alter the city’s skyline, the clarity of its volume has been considered important among the distant vision of the grouping.
The building is fragmented by three fissures into three pieces, which increase the volume’s sense of verticality. These fissures introduce light into the building’s interior creating the illusion of grouping single vertical pieces.
The shape of the floor plan emerges from the study of both, the minimum surface resistance against the wind, and the optimal relationship between of usable area and façade length.
The building is 58 stories (774,28 feet) high and has a surface of 1.184.030,15 square feet above ground level. A double skin gives image unity and protects the interior of an excessive solar exposure. The skin of the building responds to the dual need to resolve technical and image issues through the use of a double wall.
Technical details
Schedule Year: 2005
End Year: 2009
Architecture: Carlos Rubio Carvajal, Enrique Álvarez-Sala Walther, Rubio & Álvarez-Sala.
Promoter: Testa Grupo SYV.
Technical Architect: Juan Luis de Miguel Fuente.
Structure: Julio Martinez Calzón, MC2, Miguel Gómez Navarro.
Instalation: Urculo Ingenieros, UTE Aguilera Ingenieros.
Facade: Estrumaher, Schlaich Bergermman Und Partner.
Builder: SACYR Grupo SYV.
Models: Rubio & Álvarez-Sala.
Infographies: Juan José Mateos Bermejo.
Photographer: Rafael Vargas
Year 2009
Work finished in 2009
Client SACYR
Status Completed works
Type Office Buildings / Corporate Headquarters / Offices/studios / Hotel/Resorts
{{item.text_origin}}

