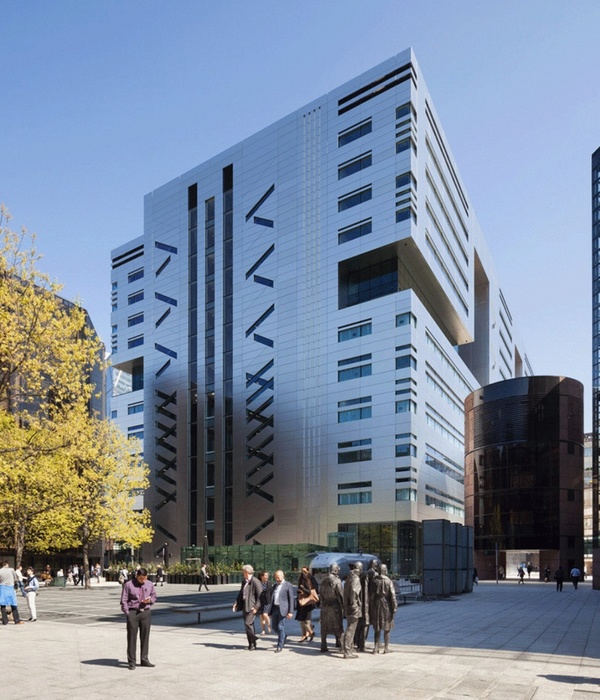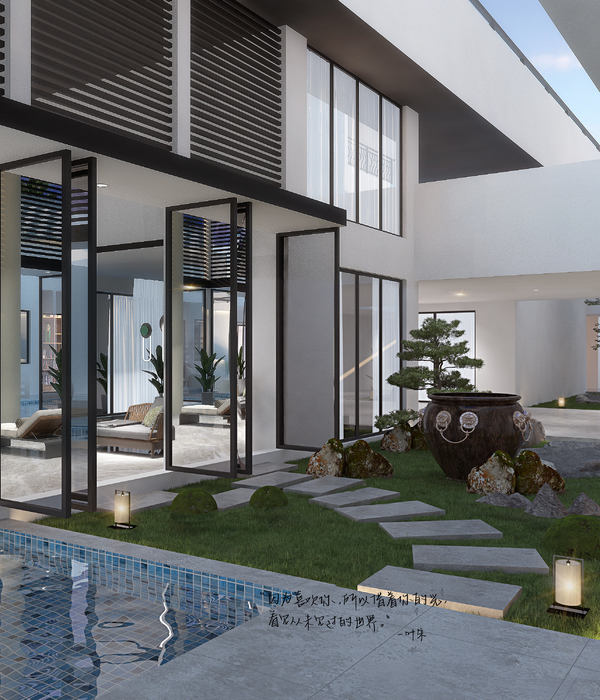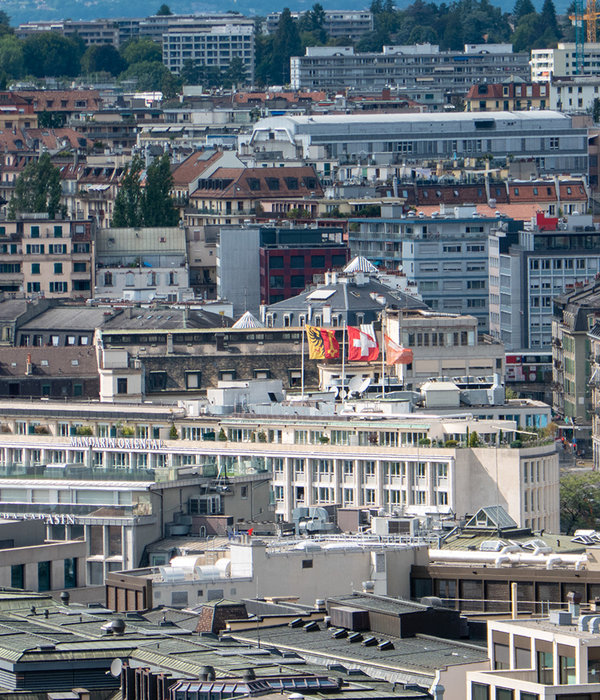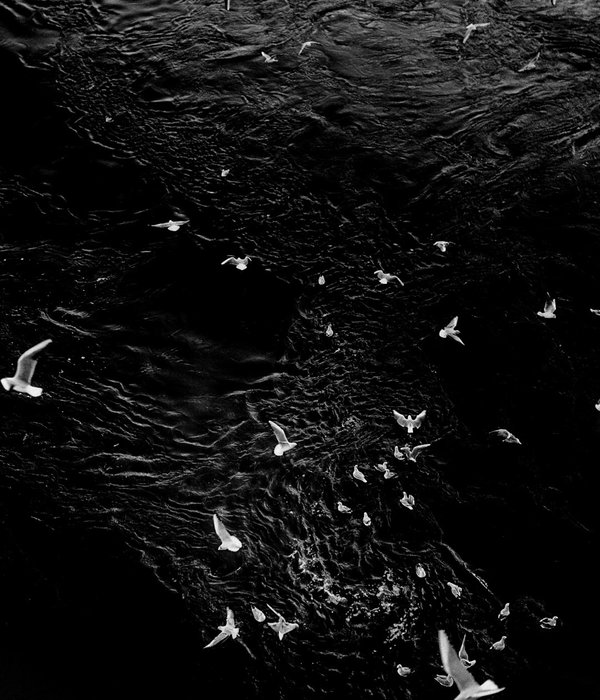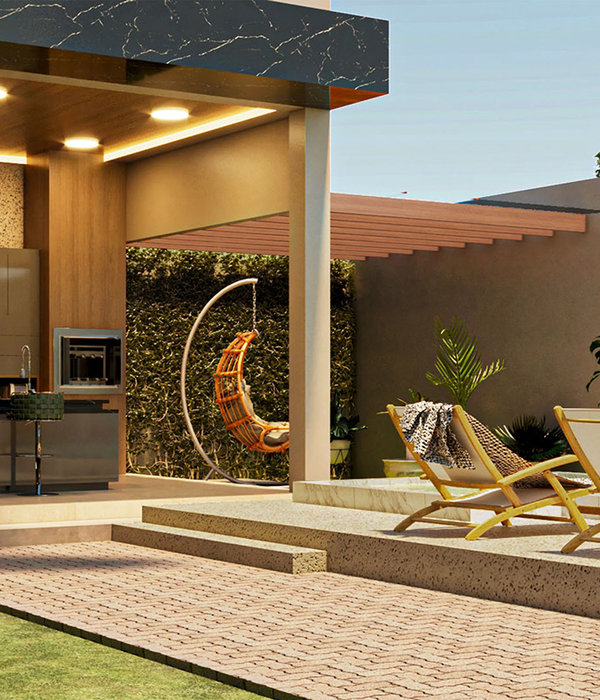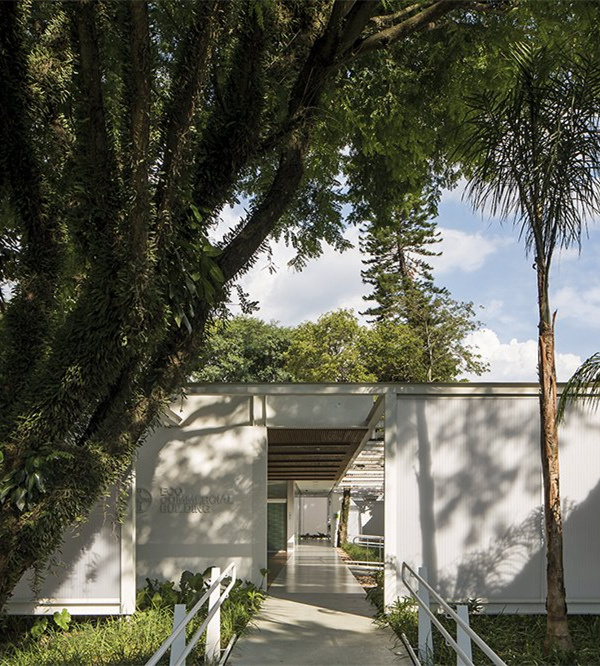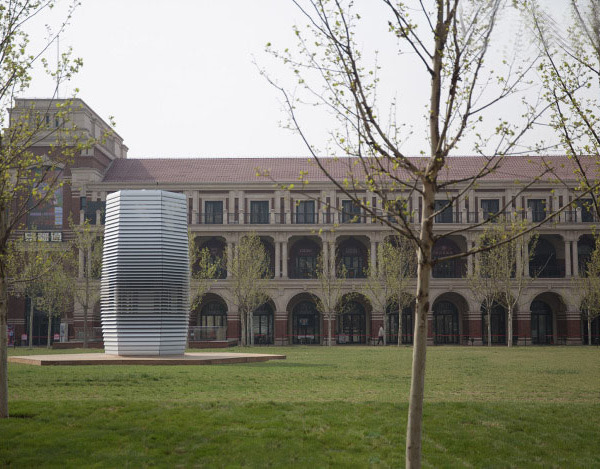Architects:Rykart Architekten AG
Area:2953m²
Year:2019
Photographs:Mario Rüegger
Civil engineers:Ingenta AG
Electrical engineers:Schneider AG
Building Physics:Grolimund + Partner AG
HVAC Engineers:Matter + Ammann AG
Architecture / Project Management:Reto Wegmüller
Architecture / Design:Anna Martin
Construction Manager:Fabienne Gnägi, Martin Aebersold
Landscape Architect:Luzius Saurer
Program / Use / Building Function:School
City:Münchenbuchsee
Country:Switzerland
Text description provided by the architects. The school campus of the PZHS (Pedagogical Center for Hearing and Speech) is located in a historic ensemble in the periphery of the village. The historically grown castle and church district is a striking, exposed facility on the edge of a small valley. Moreover, the area holds a generously shaped campus as another characteristic feature and great quality of the school. The already existing facility is to be expanded by a multifunctional sports hall and four classrooms.
The new building is positioned on the edge of the green valley. The landscape remains free, the topography unchanged. The building develops out of the terrain and thereby decreases significantly in height. As a result, the view of the silhouette of the castle and church district remains free.
Whereas the building has one floor on the slope side, there are two on the side of the valley. A square stretches out in the middle of the volume and serves as a schoolyard. The building can be accessed from the slope side at ground level via this esplanade.
The entrance via Esplanade is customized to hold events with large numbers of visitors. The light-flooded foyer allows an open view of the sports hall on the lower level. The two levels are connected through a spacious staircase. The sports hall can be divided and therefore accessed via two separate entrances. Changing- and storage rooms are as well located on the ground floor.
The two classrooms on the upper floor face the green valley, whereas the classes on the ground floor have a view of the orchard. A group room is attached to each class. These can be used flexibly and allow games, learning, and therapy to run parallelly.
The materialization is limited to concrete, glass, and wood. The simple, clear geometry of the building is strengthened by the reduced choice of materials. Being built in concrete, the building can be embedded in the terrain. The interior of this concrete volume is lined with wood. Warm, child-friendly rooms with particularly good acoustics are being created. The structure of the hall is visible as an all-around pattern through the generous windows.
The project is implemented as a pilot project, using the BIM working method with a digital building model. In the second step, the historic buildings of the school are renovated.
Project gallery
Project location
Address:Münchenbuchsee, Switzerland
{{item.text_origin}}

