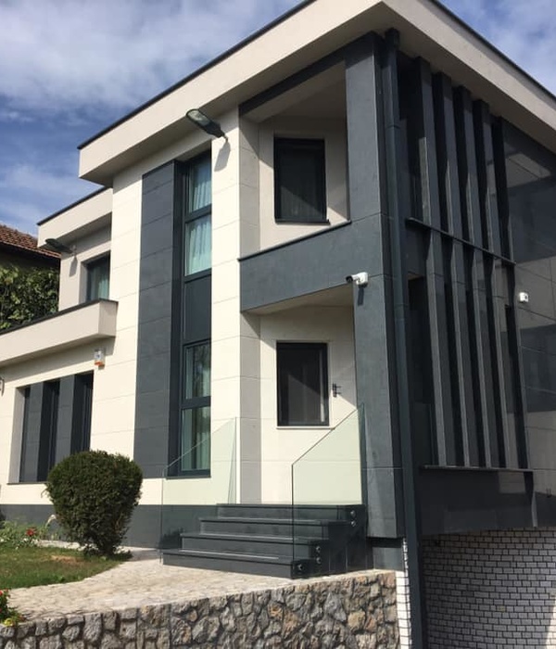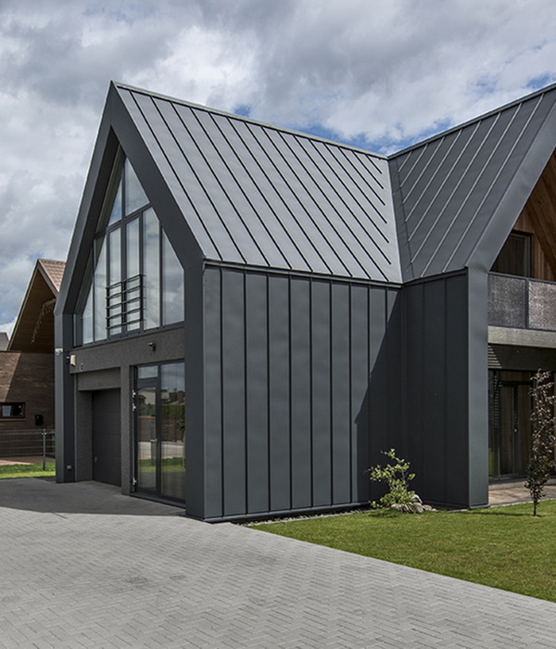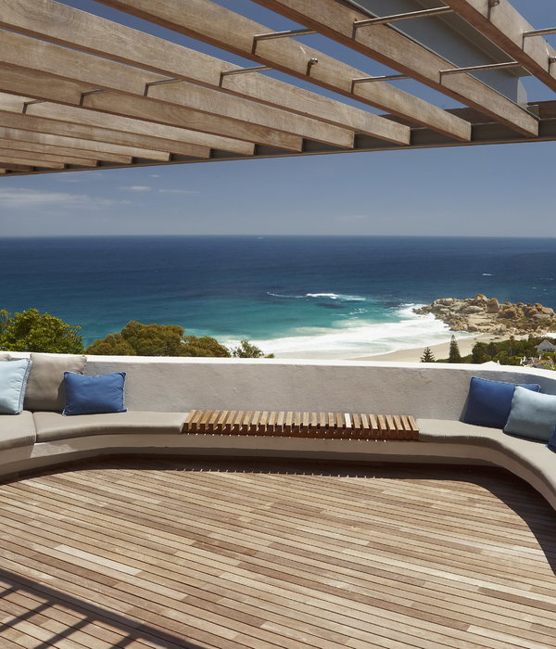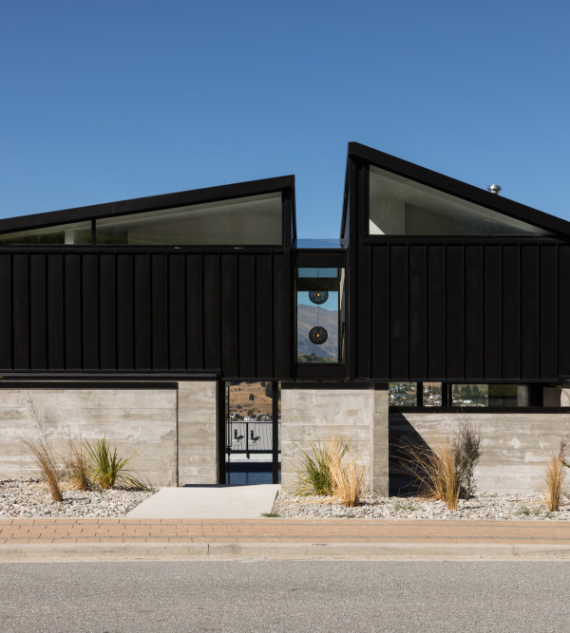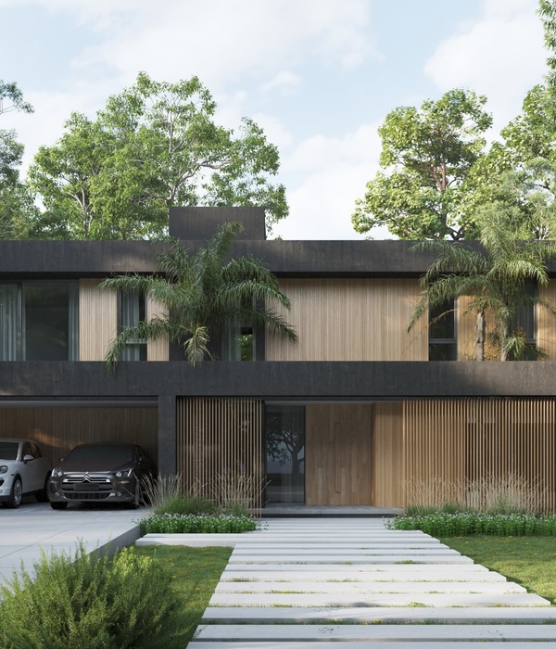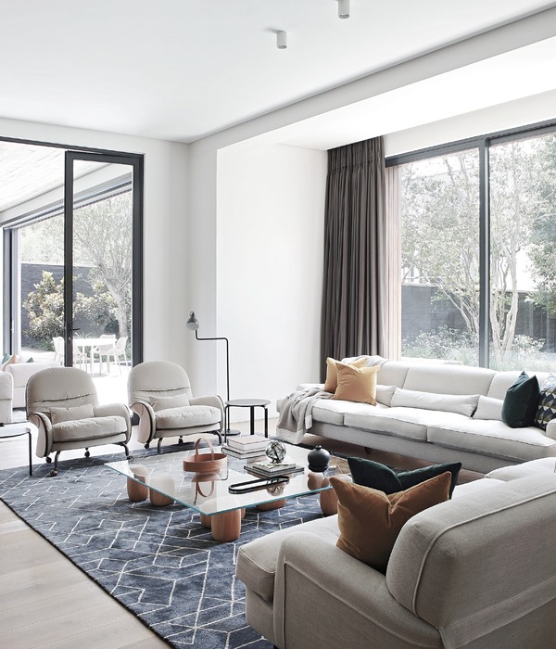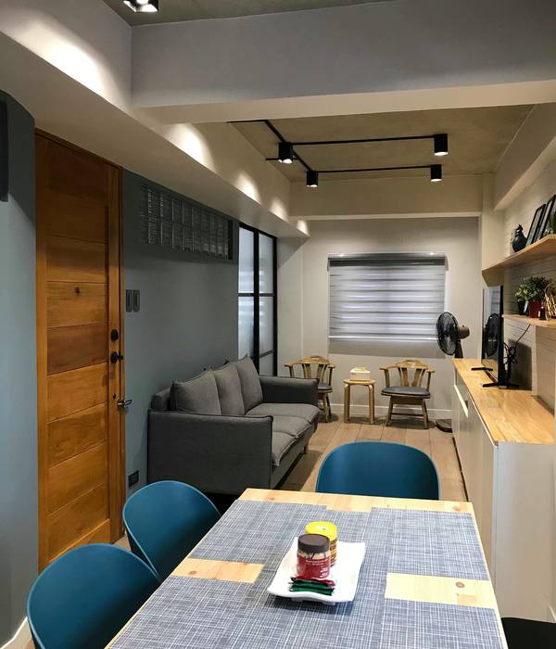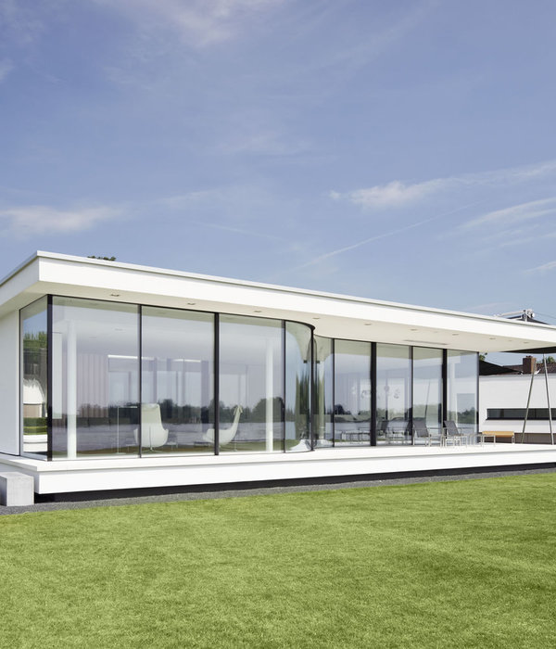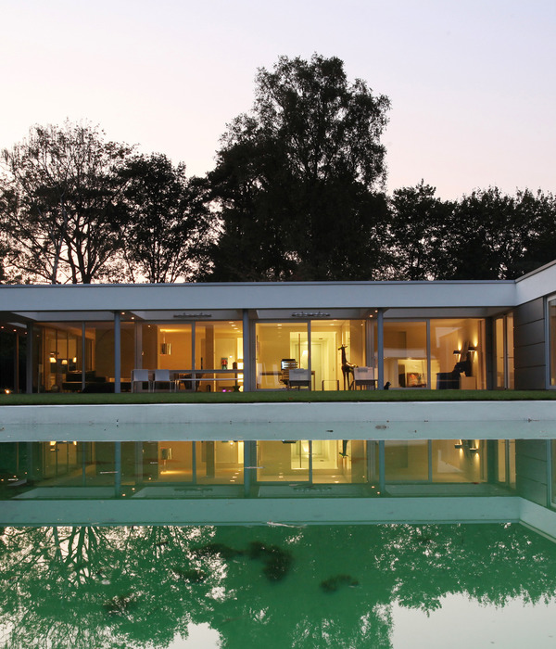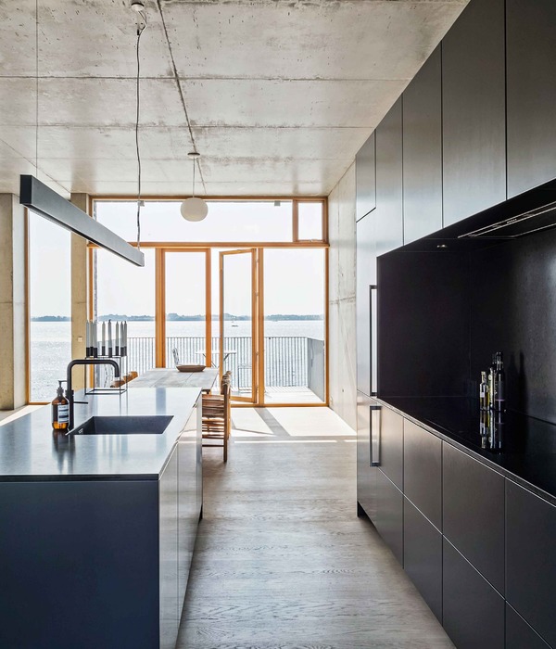非常感谢
Gonzalo Mardones Viviani
Appreciation towards
Gonzalo Mardones Viviani
for providing the following description:
House RP – Marcelo Ríos
9女孩纪念馆 M9 / Memorial for 9 girls
MO宅,是一栋白色的住宅,她坐落在智利的海岸线上,镶嵌在山体中,连接着滨海公路。是一栋交通便利,却又不打断美景,并坐拥美景的住宅。
MO House is located at an area of steep slope facing the sea coast of Chile in the commune of Zapallar. The house is buried with clearly no intention to interrupt the wonderful view to the horizon from the public road,so it is accessed by stairs and ramps going deep into the mountain to discover again, from inside the house, the sea, coast and breaker.
与公路链接的建筑层像是一个浪漫的白色海岸,这片白色海岸由白色混凝土+白色卵石构成,人们可以在上面停留观景。这个厚厚平台与下一层屋顶结构之间有一个空气层,能够有效避免建筑内部在阳光下温度过高。人们通过平台上的楼梯下到起居空间层,再往下一层则是SPA层,这里有泳池和spa空间。每一层都有巨大的外挑檐遮挡西晒与烈风。
The access to the house is in the middle level, which contains the public areas of the house: living room, dining room and kitchen. The rooms were located on the ground floor with direct access to the garden; and the main room was designed to be at the upper floor, on a suspended volume that dominates the view and highlights the clear intention of the house to capture the horizon.
The house itself is a big x-axis which is evidenced by the suspended volume that gives measure. Each level of the house has terraces to be protected from the west sun and wind by large eaves and beams.
钢筋混凝土是这栋建筑所使用的唯一建筑主材,其可以坚固与山坡并存。建筑师通过在混凝土中加入二氧化钛使混凝土颜色变浅,同时让混凝土具有净化空气的功能。除了窗户,大量的运用天窗和光庭院来塑造明亮的室内空间。门框等木工建材均采用雪松。
Reinforced concrete with added titanium dioxide was the only material used in this housing. The reinforced concrete allows the work to bury, structure in slope, and achieve great structural lights in a seismic country like Chile. Titanium dioxide added to the concrete allows bleaching of this and helps, like trees, to the elimination of toxic gases produced by vehicles. The whole interior of the house has been painted white, with the
clear intention of enhancing the natural lighting inside the house, which occurs through windows to the horizon and a series of skylights and light courtyards and ventilation. All the carpentry, windows and doors are made of cedar.
The cover has been carefully worked as a fifth facade finished in white stone, as it is the main facade of the house from the external road. White color in stones of the facade was worked like proper white color of the sea breaker in the coast. In addition, the white roof leaves a bed of air between this one and the slab, protecting it from direct sun, airing it and influencing on the indoor temperature inside the house.
Location: Zapallar, Chile
Architect: Gonzalo Mardones V
Engineer: Ruiz y Saavedra
Lighting Designer: Paulina Sir
Photography: Nico Saieh
MORE:
Gonzalo Mardones Viviani
,更多关于他们:
{{item.text_origin}}

