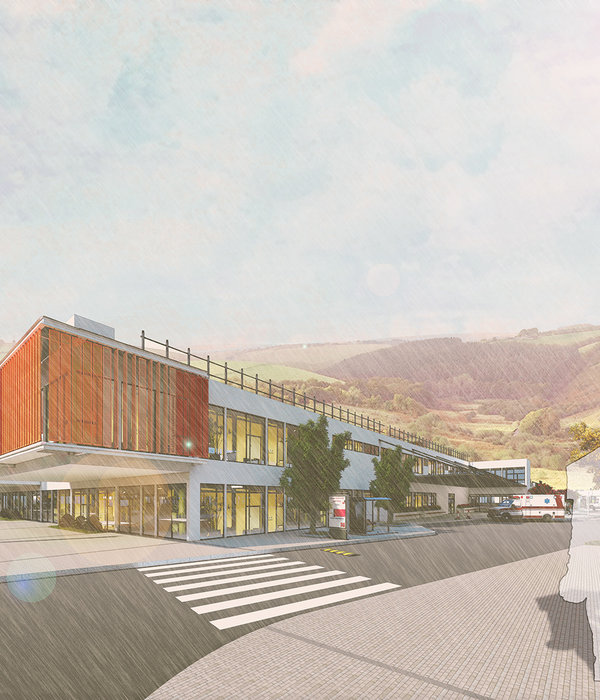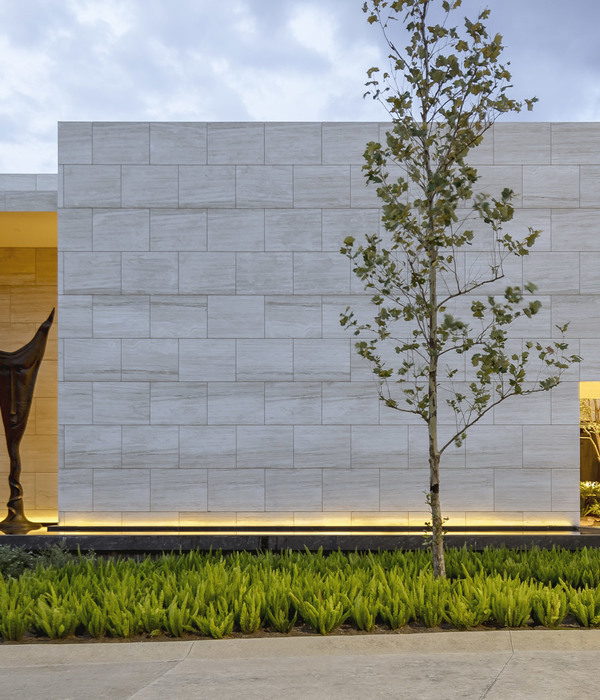荷兰 Lab32 architecten 打造极致舒适私家别墅
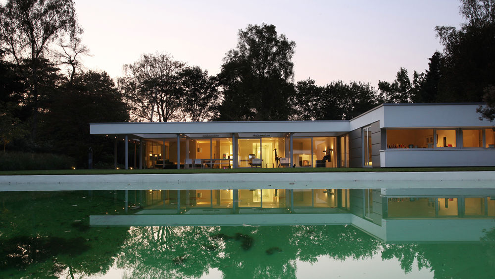
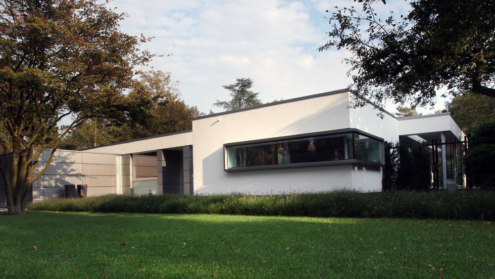

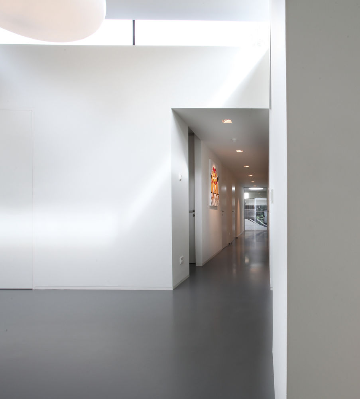
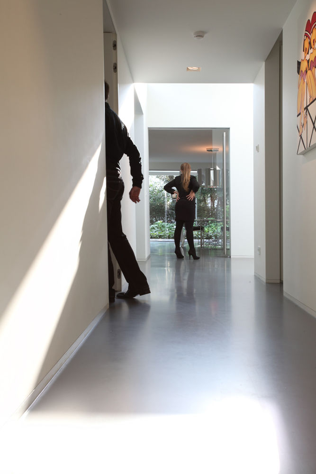
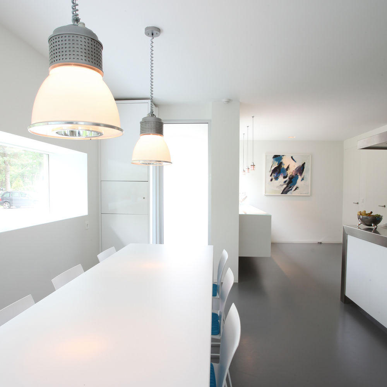
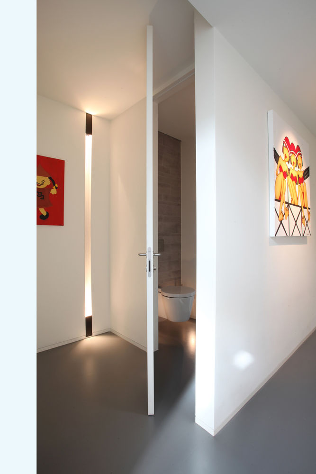
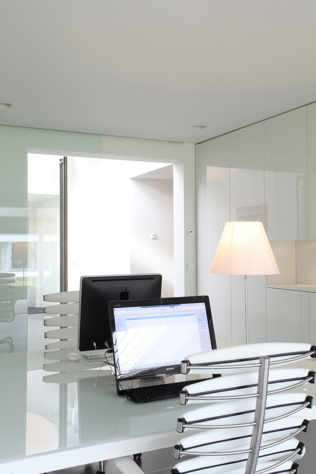
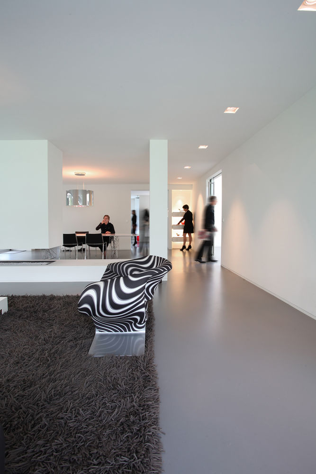

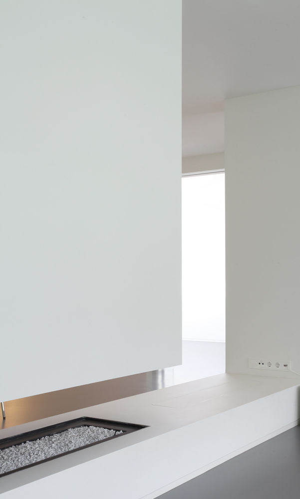
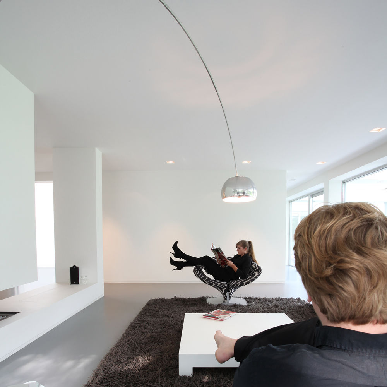
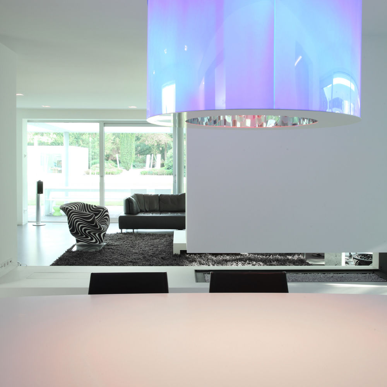
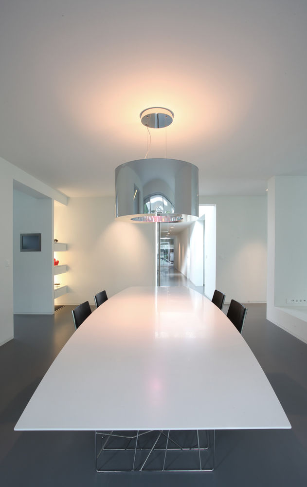
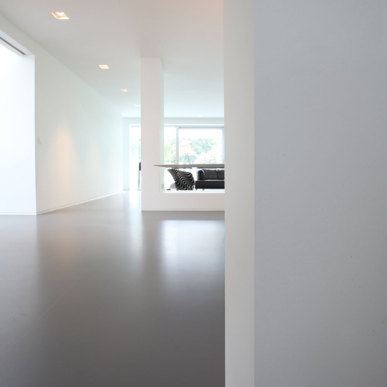
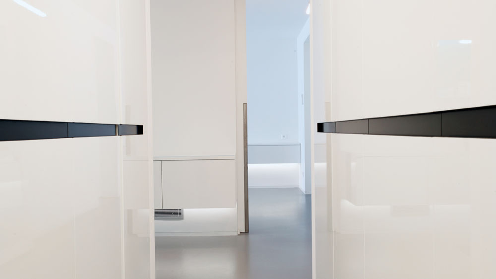
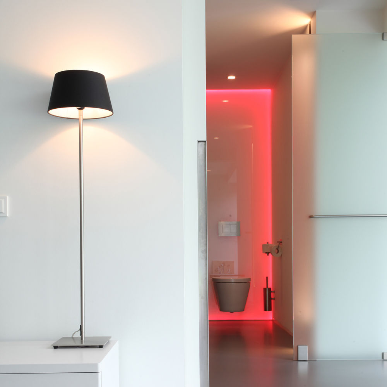

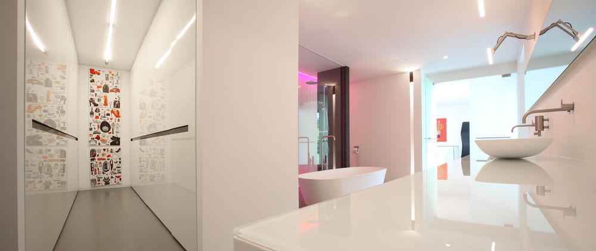
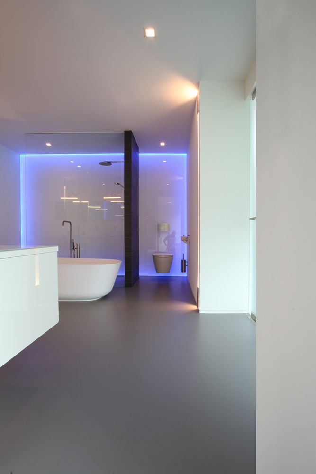
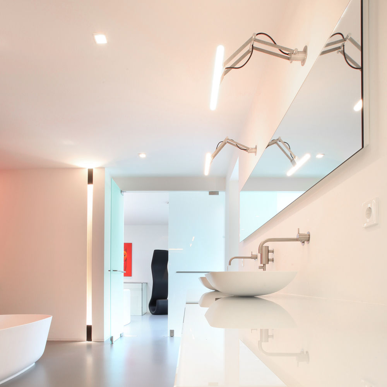
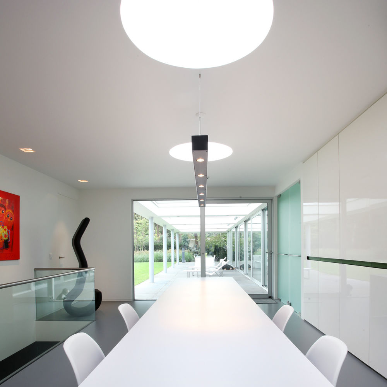
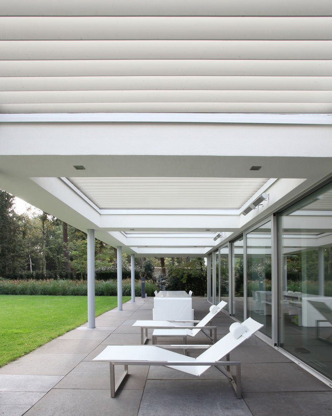
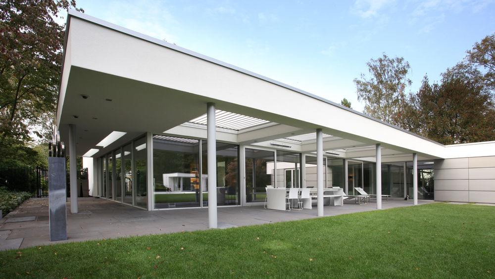

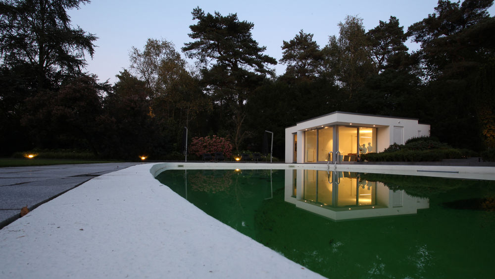
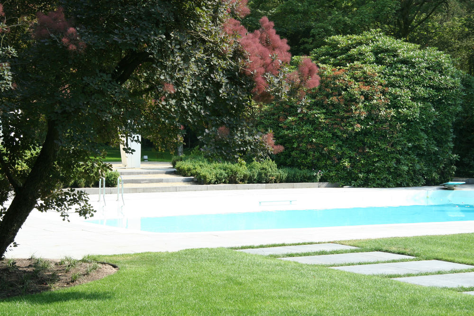
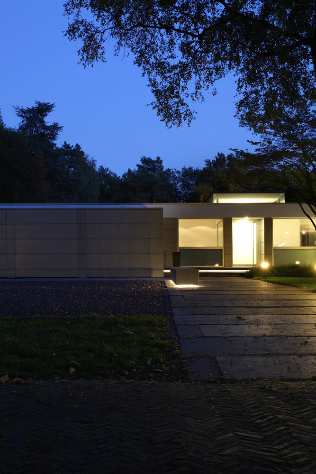

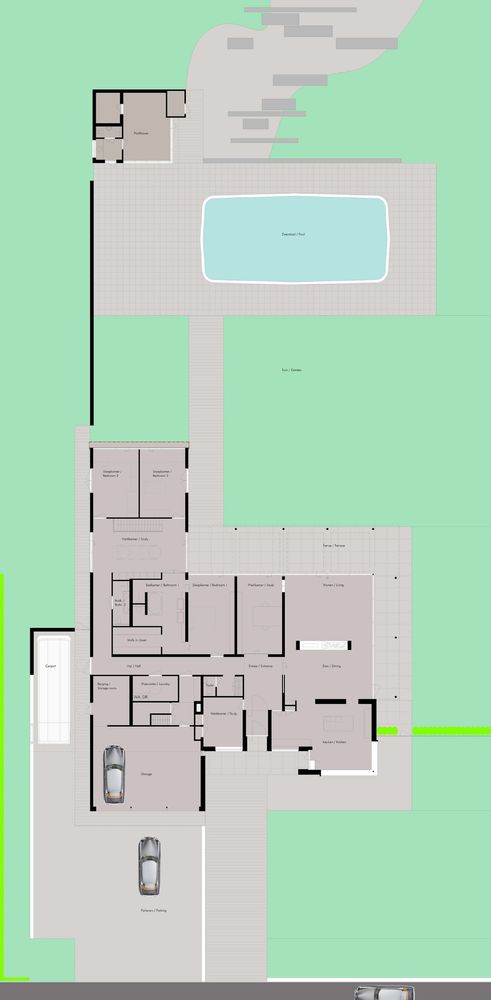
The villa is a renewal and extension of the original bungalow designed by Dutch architect Van der Woerd in the late 50s in Bilthoven, The Netherlands.
The house is set in an exclusive residential area with large plots, dense vegetation and an open pine forest on the backside. Because the property was a heritage, the family decided to live there for a few years so they could experience the house and location before starting the renovation.
The layout of two story building, of which one is partly subterranean, is fully reorganized by Lab32 architects and the idea was to orientate all rooms towards the large garden, the pool and the poolhouse. The connection with the location is the most profound base for the appearance of the villa, so all living spaces have large windows towards the outdoor which offers beautiful views, while the large covered terras with Livium shades provides enough shade on sunny days and naturel light inside on winter days.
On ground level the villa’s high main entrance-hall, gives excess to all living spaces such as the study, the kitchen, the dining room, the living room, 3 bedrooms, 2 bathrooms and the garage. Special and not an everyday design is the deepened carport for the very large mobile home. The villa is characterized by its beautiful sightlines, minimal design, strong lines and special materials. The materials palette on the ouside is limited to white plastering on extern wall insulation, zinc cladding and natural grey aluminum window frames creating a pure and clean architectural expression.
The indoor design and lighting plan, also designed by Lab32 architects, is in perfectly harmony with the villa, matching beautifully with the minimalist aesthetics wishes of the clients. Everything is clear-lined and simple as possible, even the color palette is restrained and ascetic – white plastering, light grey DRT poured floors and shining white furniture entwine and create a perfect ambiance for the exhibit of the many artefacts, sculptures and contemporary art of the owners. Lab32 left nothing to chance and created an absolutely exclusive made-to-measure suit offering an optimal living comfort.

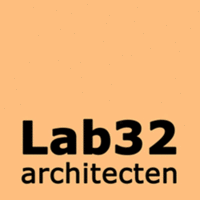
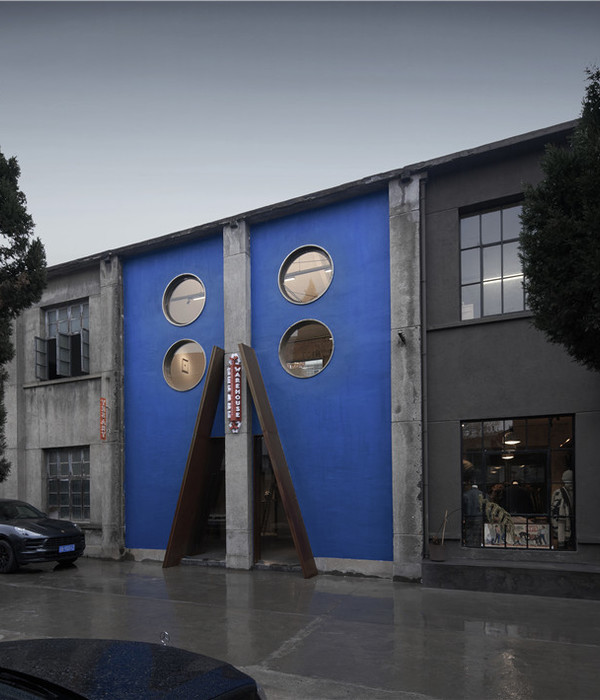
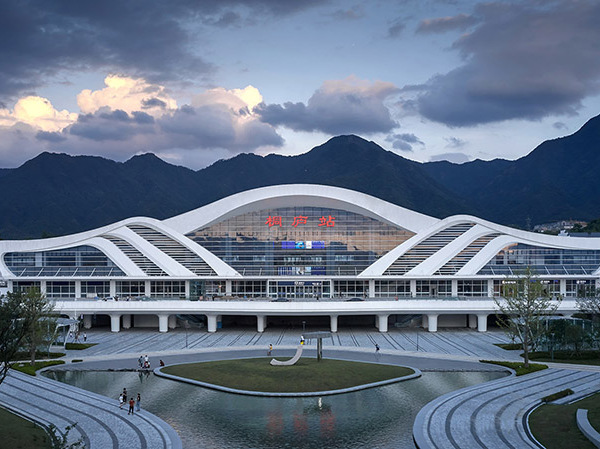
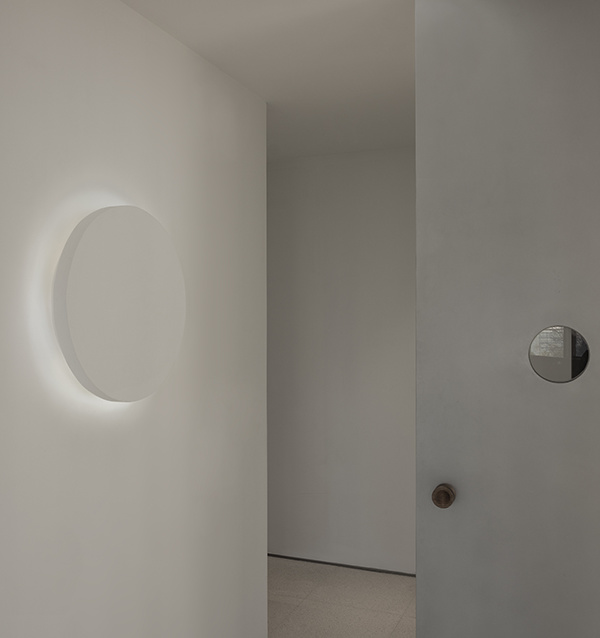
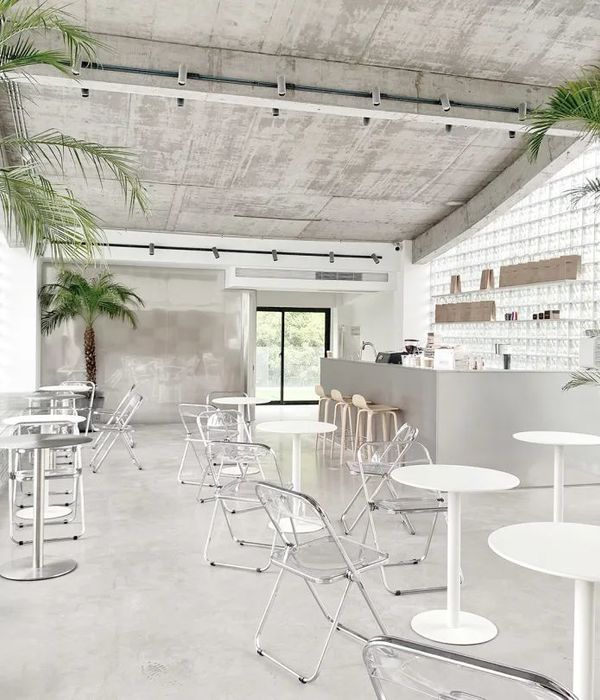
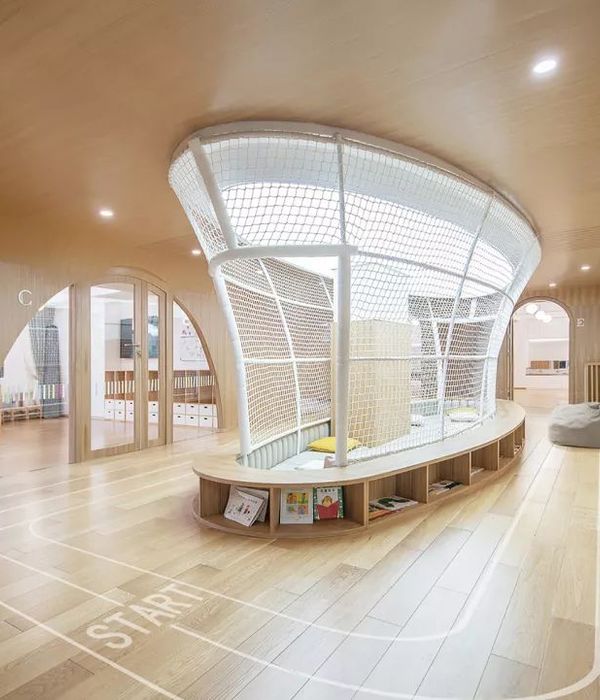
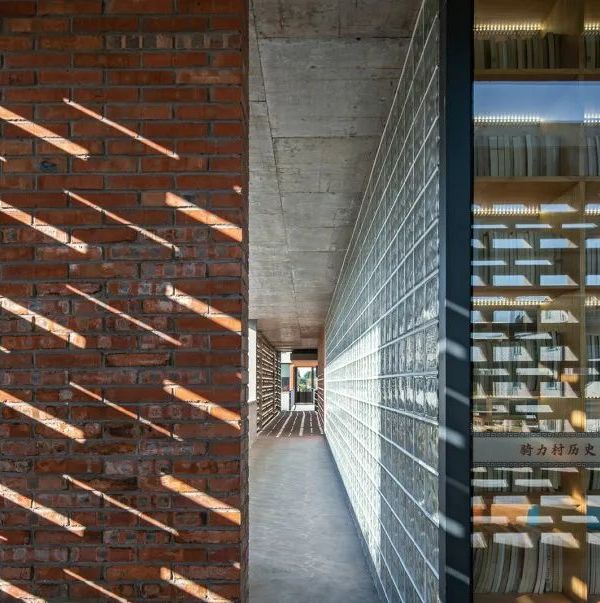


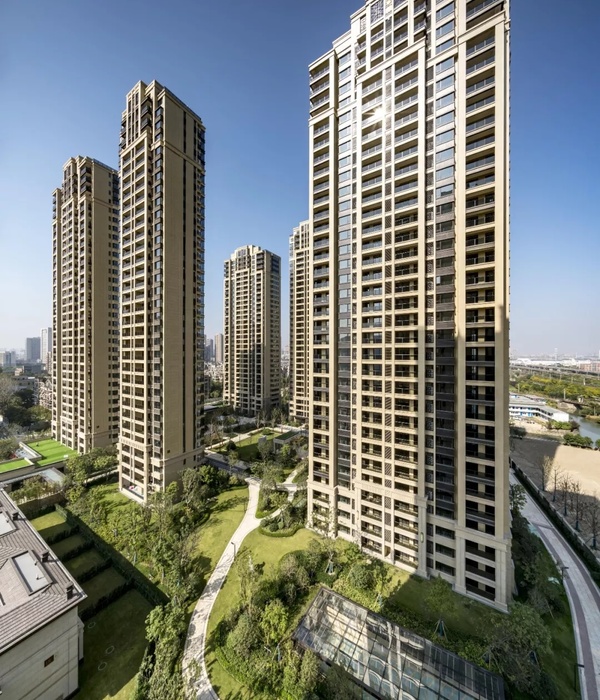
![杭政储出 [2014]21 号地块 | 尊重、礼让、重塑的艺术综合体 杭政储出 [2014]21 号地块 | 尊重、礼让、重塑的艺术综合体](https://public.ff.cn/Uploads/Case/Img/2024-04-13/YikUfBMqFjQNsZDSUgKlRDPAr.jpg-ff_s_1_600_700)
