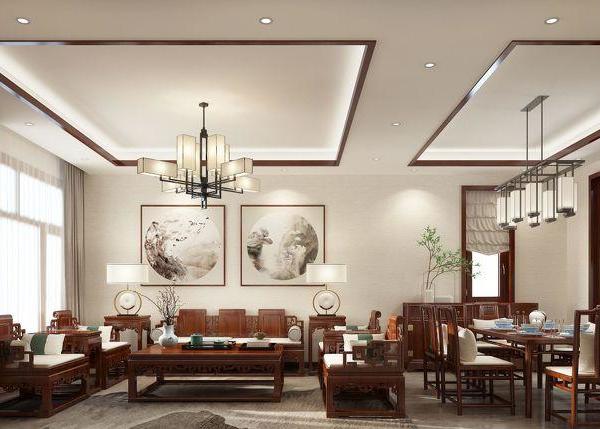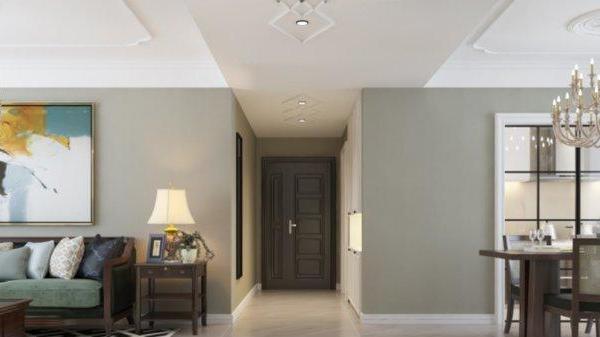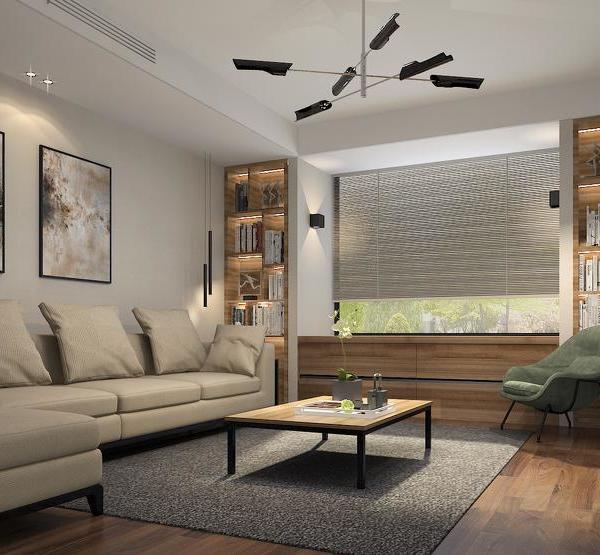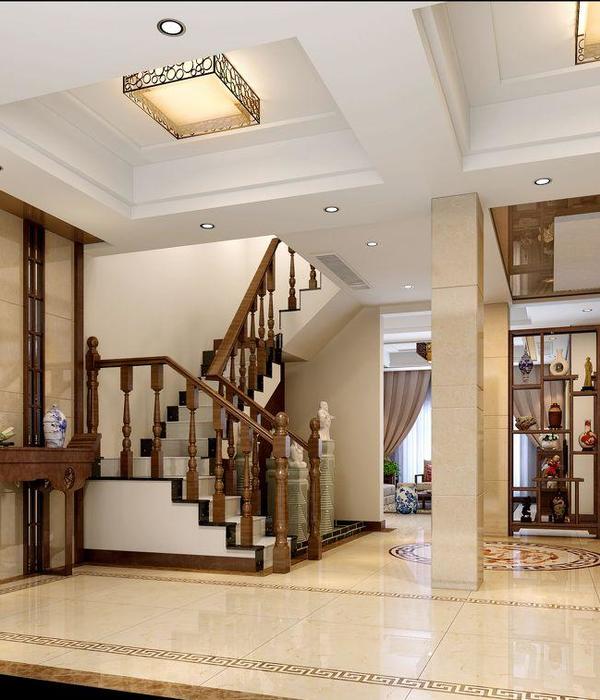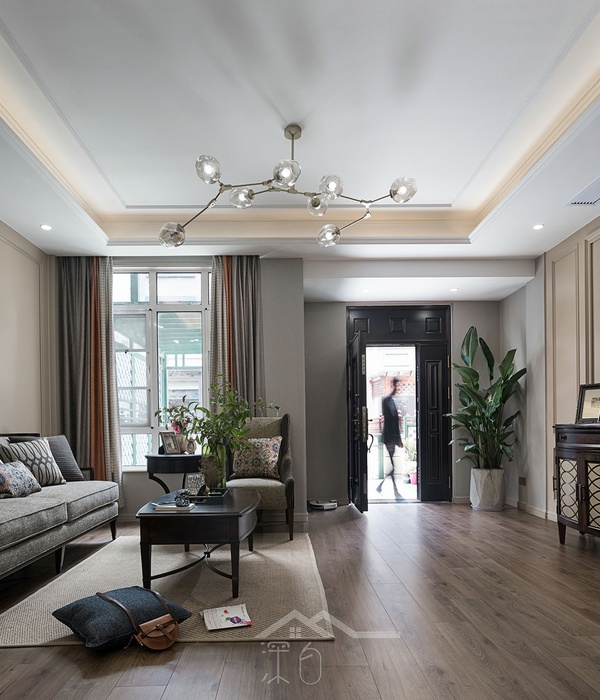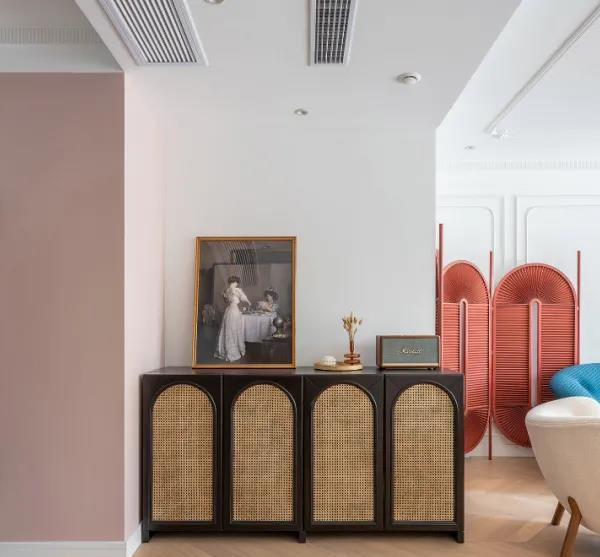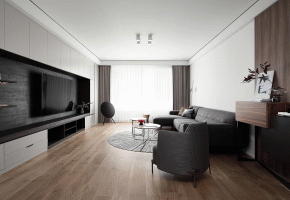现今,高铁已不再是单纯的交通工具,而是推动区域更新的重要引擎。极速发展的高铁站网络正以不可抗力改变着中国的城市格局,其在打破地域界限的同时,亦重塑了人们对于时空的感官认知。
然而,由于地处偏远、资源匮乏、产业配套不健全等因素,很多高铁站仍停留在“来去匆匆”的传统模式。加之缺少鲜明的特色与度身的设计,“千城一面、千站一面”的站前现状极为严重。
The high-speed rail is no longer just a means of transportation, but an important engine for regional renewal. The rapid development of the high-speed rail station network is changing China’s urban pattern with an overwhelming momentum. While breaking the geographical boundaries, it has also reshaped people’s sensory perceptions of time and space.
However, due to the remote location, lack of resources and imperfect associated industries, many high-speed rail stations still remain in the traditional mode of “coming and going in haste”. In addition to the lack of distinctive features and tailor-made design, the status of the “similar cities and similar stations” is extremely serious in front of the station.
▼车站整体外观,aerial view of the entire station
于此背景下,拥有丰厚文化底蕴与极佳地理位置的杭州市桐庐县,搭乘呼啸而来的高铁,因地制宜、可持续地推进桐庐站建设,其将富春山水引入地景设计,令慢行系统作为城市绿道起点,进而融入“大杭州”的协同发展战略、促进高铁建设与城市发展的良性互动及有机协调,开启了桐庐高铁新城的2.0时代。
In this context, Tonglu County of Hangzhou, with its rich cultural deposits and excellent geographical location, makes use of the high-speed railway to promote the construction of Tonglu Station according to local conditions in a sustainable way. It introduces the Fuchun landscape into the landscape design and makes the slow traffic system the starting point of the urban greenway; furthermore, the coordinated development strategy of “Greater Hangzhou” is integrated, thus promoting the benign interaction and organic coordination of high-speed rail construction and urban development, and ushering in the 2.0 Era of Tonglu High-speed Railway New City.
▼城市道路连接车站
the station integrated into the development of the city
微缩地景Miniature Landscape
杭黄铁路桐庐站位于浙江省杭州市桐庐县境内的“杭黄动脉”上,南依大奇山,北眺富春江,紧临市区,且与新兴的科技城和健康城相连,是范仲淹笔下的“钟灵毓秀之地”,亦为黄公望画中的“物华天宝之乡”。
Located on the “Hangzhou-Huangshan Artery” in Tonglu County, Hangzhou City, Zhejiang Province, Tonglu Station on Hangzhou-Huangshan High-speed Railway adjoins Daqi Mountain in the south, and faces Fuchun River in the north. Close to the urban area, and connected with the emerging Science and Technology City and Health City, it is an Elegant and Graceful Place written by Fan Zhongyan and a Home of Natural Treasures painted by Huang Gongwang.
车站外观,依山傍水,external view of the station adjoins Daqi Mountain and faces Fuchun River
基地南北长约180m,东西约450m,整体呈方形。设计团队于此展开一幅富春山水画卷,将得天独厚的自然及人文资源浓缩在微地形处理中,通过建筑景观空间组织形成山水交织的空间模式,亦契合了融合、共生的生态策略和文明、高效的时代理念。
The square-shaped base is about 180m long from north to south and about 450m from east to west. The design team develops a Fuchun landscape painting by concentrating the advantaged natural and humanistic resources in the micro-topography treatment, and makes a spatial pattern of intertwined mountains and waters through the spatial organization of architectural landscape. It conforms to the ecological strategy of integration and symbiosis and the era concept of civilization and efficiency.
▼总平面图,master plan
站前广场以中心弧形水域为轴呈基本对称布局,通过风雨连廊、景观道路等手法,营造出与桐庐地形相呼应的慢行系统,并从轴线南端的高铁站单体起,绵延至县城、江畔、远山……令广场内的步行道路和城市环境无缝对接,同时依照地方现有的规划路网及绿地规划新增步道,连接成棋盘状,搭建起整个桐庐的一体化慢行系统。
The station square is basically symmetrically arranged with the central arc-shaped water area as the axis. Through the wind-and-rain corridor, the landscape road and other techniques, the slow traffic system is created to echo with the Tonglu terrain, and stretches from the monomer of the high-speed railway station at the south end of the axis to the county town, the riverside and the distant mountain… thereby achieving the seamless connection between the walks in the square and the urban environment. At the same time, according to the existing planned road network and green space planning, new walks are added and connected into a checkerboard shape to build the integrated slow traffic system of the whole Tonglu.
▼站前广场,the station square
山水凝萃Condensed Landscape Essence
建筑与环境、人交互而触发情绪,是抵达多维度场景的途径。因此,项目单体方案竭力打造极致的空间体验与美学体验。其以具有当代性的建筑手法,摹写山水神韵,在竖向空间里演绎国画的焦墨笔触。
Architecture triggers emotions through interaction with environment and people, which is a way to reach the multidimensional scene. Therefore, the project’s monomer program strives to create the ultimate space experience and aesthetic experience. The contemporary architectural techniques are employed to express the charm of the landscape and interpret the brushwork of Chinese painting in the vertical space.
▼主站房外观,external view of the main station building
桐庐高铁站单体建筑位于场地中心轴线最南端,坐依桐君、大奇两山,遥望富春江域。设计采用了拓扑、描摹、对比等技法,对周边地貌特征进行序列化研究,将其具象化后再抽象,从而呈现出更为通透、现代的感官体验。同时站房将桐庐的山水特征从立面延伸至室内,穹顶的流线造型与三角状铝扣板即呼应了远处平缓、波澜不惊的江面。
The individual building of Tonglu High-speed Railway Station is located at the southernmost of the center axis of the site, adjoining Tongjun and Daqi Mountains and overlooking the Fuchun River. The designer adopts techniques such as topology, tracing and contrast to conduct a serialization study on the surrounding geomorphic features, and then abstracts them after concretization, thus presenting a more transparent and modern sensory experience. At the same time, the station building extends the landscape characteristics of Tonglu from the facade to the interior. The streamlined shape of the dome and the triangular aluminum gusset echo with the smooth, calm river surface.
▼单体建筑外观与自然环境呼应,the form of the individual building corresponded with the nature.
站房西北侧的综合楼通过层层的退台向上延展而达到垂直绿化的目的。其平面呈弧形,立面以玻璃、铝型材为主,精细的划分展现出简洁大气的建筑形象。综合楼部分采用覆土的营造手法,与地景设计结合的更加紧密。整个建筑如同从土地中生长出来一般,舒展着轻盈、柔和的体态将环境纳入麾下。
The complex building on the northwest side of the station building extends upward through layers of terraces to achieve the purpose of vertical greening. The plane is curved, and the facade is mainly made of glass and aluminum. The fine division reveals a simple and elegant architectural image. The part of the complex building adopts the method of earth-covered construction and is more closely integrated with the landscape design. The whole building seems to grow out of the ground, stretching its light, soft posture and blending with the surrounding environment.
▼从综合楼看向主站房,view to the main station building from the complex building
▼综合楼外观,external view of the complex building
▼综合楼室内,interior of the complex building
城市门户Gateway to the City
当下,人们的工作、生活都是交织在一起的,孤立的行为模式难以持续,取而代之的是复合型活动。因此高铁站已不再是来去匆匆的停靠点,而是集商业、休闲、娱乐、服务为一体的综合型交通枢纽,开启了当代人全新的生活方式。
作为换乘中心,桐庐高铁站前广场亦兼具轻轨列车站点、县城至乡镇发车点、公交车始发点、旅游专线大巴及出租车接驳区等功能,从而达到市域与县域交通的零距离换乘的目的,并通过整体交通动线的分析,实现了人行、车行、自行车行的分流,这是中国县级市的首次尝试。
At present, people’s work and life are intertwined, and the isolated patterns of behaviour are unsustainable, and replaced by complex activities. Therefore, the high-speed rail station is no longer just a hasty stop, but a comprehensive transportation hub integrating business, leisure, entertainment and service, thus opening up a new lifestyle for the contemporary people.
As a transfer center, the station square of Tonglu High-speed Railway Station also has functions such as light rail train station, county-to-township departure point, bus departure point, tourist bus and taxi connection area, thus achieving the zero distance transfer between the city and the county. Through the analysis of the overall traffic line, the separation of pedestrian traffic, vehicle traffic and bicycle traffic is realized, which is the first attempt of China’s county-level city.
▼换乘中心外观,external view of the transfer center
区别于传统的车站模式,该项目在嘈杂的环境中开辟出一隅生机盎然、层叠错落的绿谷。其充分利用覆土建筑屋顶,将室内环境室外化;从站房引出的两条风雨连廊及景观绿道形成的慢行体系,作为高铁新城的重要景观节点与城市相连;站前广场上景观小品也控制了场地的空间关系和节奏。凡此种种,均打破传统车站“匆匆而过”的刻板印象,以复合性公共空间的角色,令旅客放慢脚步,在微缩版富春山水中感知这座中国最美高铁小站。
Different from the traditional station mode, the project opens up an exuberant and staggered green valley in a noisy environment. It makes full use of the roof of the earth-sheltered architecture to externalize the indoor environment. The slow traffic system formed by the two wind-and-rain corridors and landscape greenway from the station building is connected to the city as an important landscape node of the High-speed Railway New City. The featured landscape on the station square also controls the spatial relationship and rhythm of the site. All these have broken the stereotype of traditional station of “coming and going in haste”, and the role of complex public space makes passengers slow down and perceive the most beautiful high-speed railway station in China in the miniature Fuchun landscape.
▼从站房引出的连廊形成慢行体系,corridors connected to the station building created walking system
▼连廊内景,inside the corridor
▼换乘中心室内,interior of the transfer center
交通是城市发展的源动力,它对生产要素的流动、城镇体系的发展有着决定性影响。在社会物质需求与思想能量日益增长的今天,高铁站亦将摆脱集散功能的束缚,创造出蕴含巨大经济力量的空间价值。作为桐庐门户,桐庐高铁站项目肩负起了展现城市风貌、激发区域活力、创造空间价值的使命,正式开启中国高铁新城的2.0时代。
Traffic is the source power of urban development, which has a decisive influence on the flow of production factors and the development of urban system. Today, with the increasing social material needs and ideological energy, the high-speed railway station will also get rid of the shackles of the distribution function and create a space value with enormous economic power. As the gateway to Tonglu, the Tonglu High-speed Railway Station project has shouldered the mission of displaying the urban features, stimulating regional vitality and creating space value, officially ushering in the 2.0 Era of China’s High-speed Railway New City.
▼夜景,night view
▼总平面图,master plan
▼站房立面图,elevation of the station building
▼综合楼立面图,elevation of the complex building
▼换乘中心立面图,elevations of the transfer center
配套设施立面图,elevations of the auxiliary buildings
建设单位:桐庐县铁路建设投资开发有限公司
建设管理单位:绿城置业发展集团有限公司
方案设计单位:绿城十维建筑设计有限公司
设计范围:站房外立面设计及站前配套工程(换乘枢纽、站前综合楼等)项目负责人:仲磊
设计师:罗佳丽、袁中伟
站前广场配套工程施工图设计单位:浙江通和建筑设计有限公司
铁路车站设计单位:中铁第四勘察设计院集团有限公司
景观设计单位:Ager Group Inc.意格集团公司
市政设计单位:杭州市市政工程集团有限公司
摄影支持:杭州奥观文化创意有限公司
Construction Unit: Tonglu County Railway Construction Investment and Development Co., Ltd.
Construction Management Unit: Green Town Real Estate Development Co., Ltd.
Scheme Design Unit: Greentown Ten-D Architectural Design Co., Ltd.
Design Scope: Station Building Facade Design and Station Auxiliary Projects (transfer junction, station complex building, etc.)Project Leader: Zhong Lei
Designer: Luo Jiali, Yuan Zhongwei
Construction Drawing Design Unit of Station Square Auxiliary Projects: Zhejiang Tonghe Architectural Design Co., Ltd.
Railway Station Design Unit: China Railway Siyuan Survey and Design Group Co., Ltd.
Landscape Design Unit: Ager Group Inc.
Municipal Design Unit: Hangzhou Municipal Construction Group
Photographic Support: Hangzhou Aoguan Culture Creativity Co., Ltd.
{{item.text_origin}}

