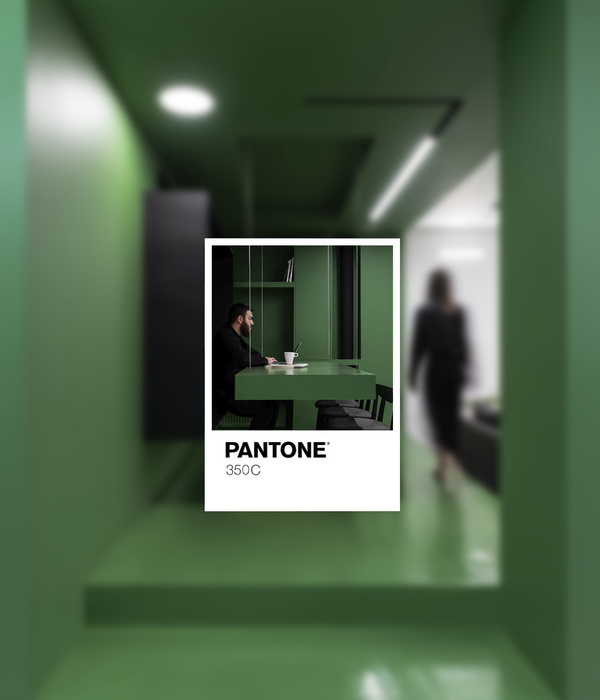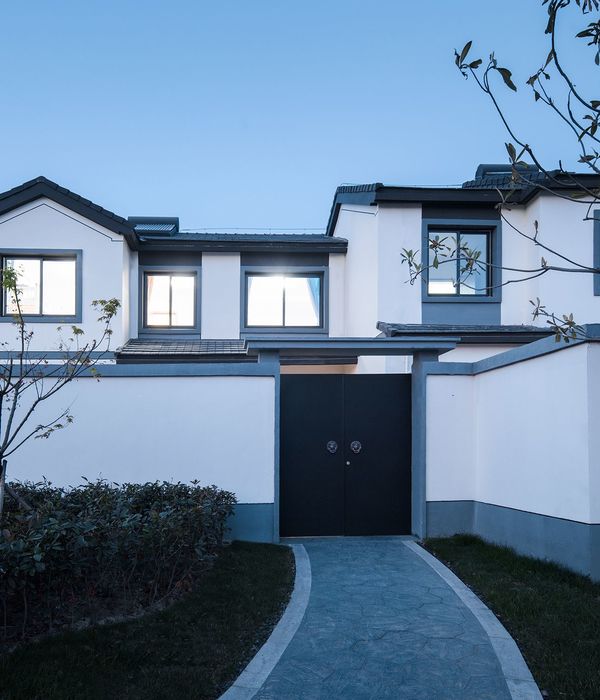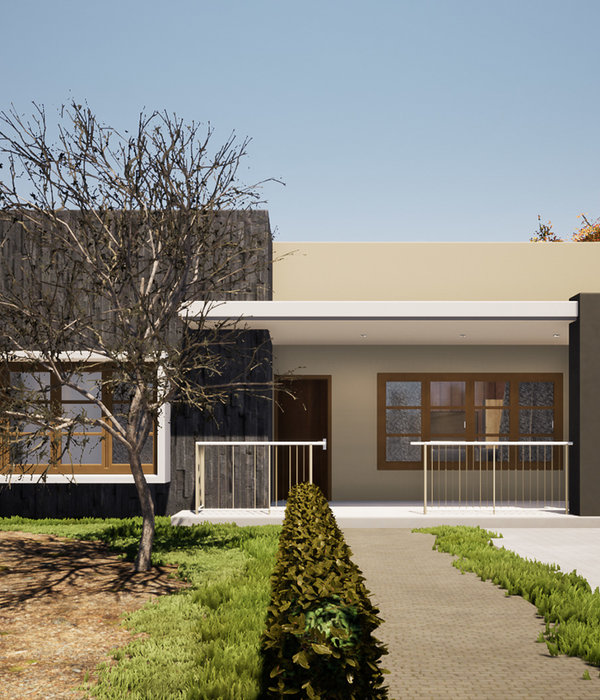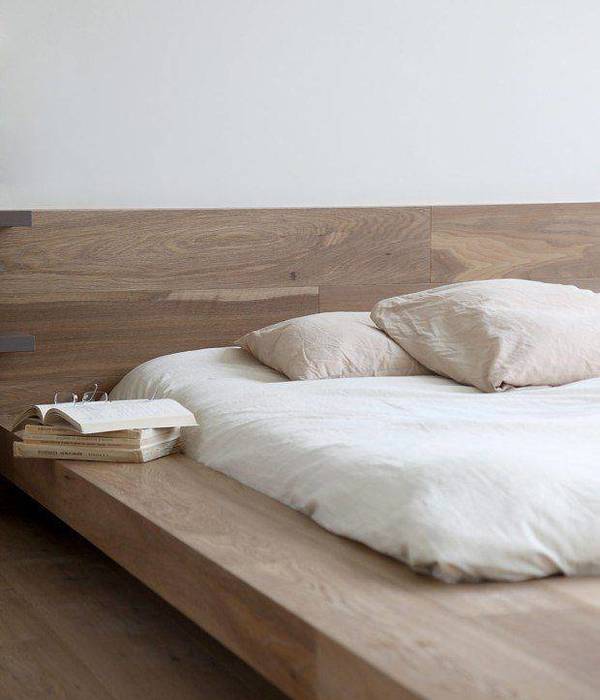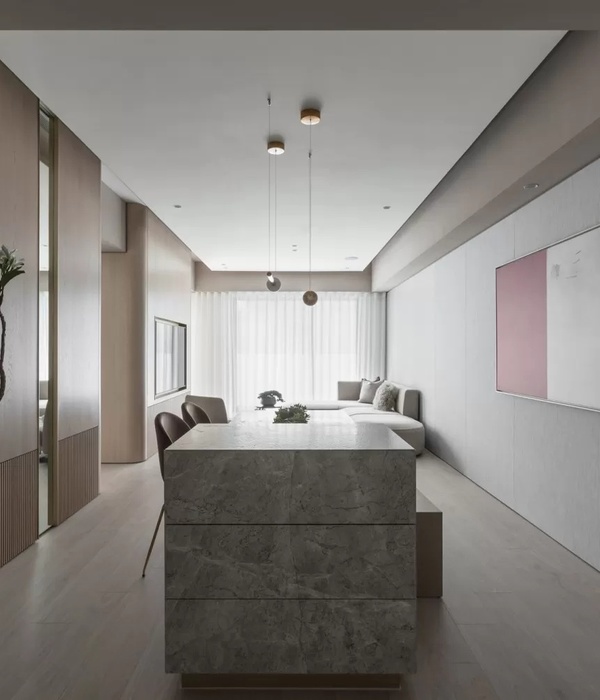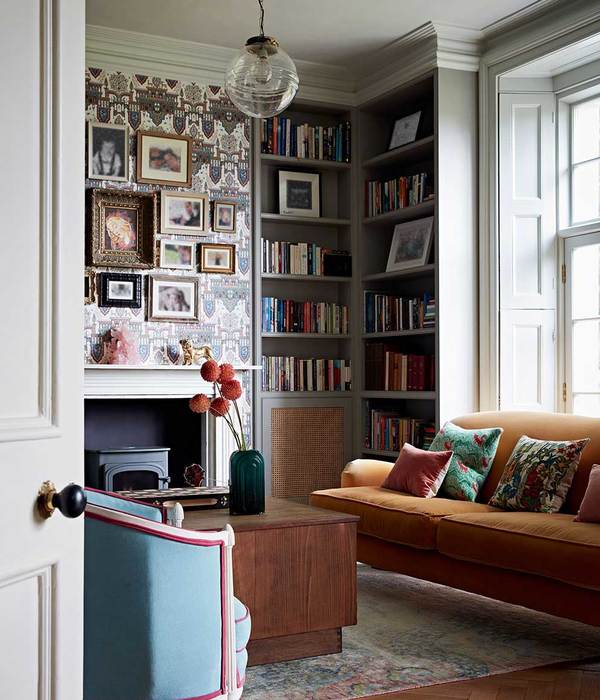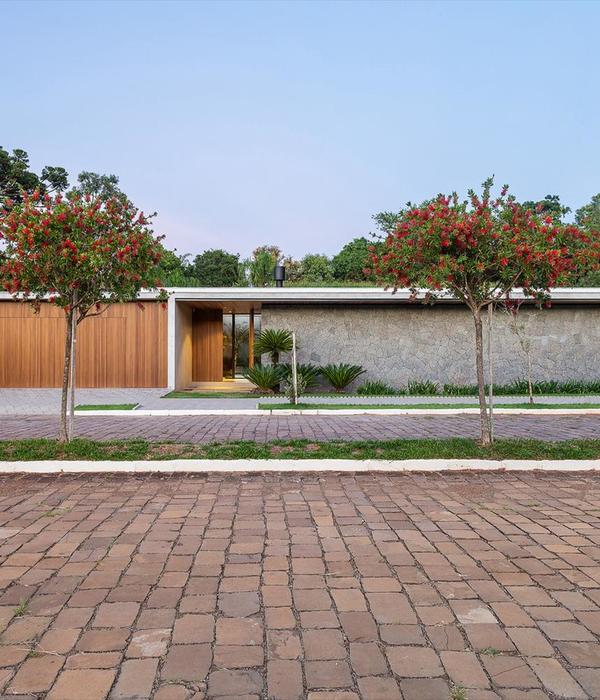The main task of the design was to create a low budget and small area house for a young family. The building site of 738 m² is located in a densely built residential quarter. There is a cottage row in the south side and another one in the east side of the plot. The street facade is directed to the west. First thought that came to mind was to design a house with private hidden courtyard in order to have more private space. However, as these densely built up sides are the best for insolation, and the clients turned out to be very friendy and open minded persons, we decided orientate the house by the northern edge leaving as much as possible open and clear plot space to the east, south and west. As a result, despite a dense building situation, this young and active family has enough space for outdoor activities and the building that fits all the requirements of the family. The program required an open plan living, dining, kitchen space, garage for one car, walk in laundry on the ground floor and a bathroom, master bedroom, walk in robe, 2nd and 3rd bedrooms on the first floor. This was accomplished by building compact two storey house.
Materials and finishes were selected to be hard-wearing and maintenance-free. The chosen solution of the facade decoration made it possible to reconcile the architectural aesthetics and functionality, as well as require minimal expenses.
{{item.text_origin}}

