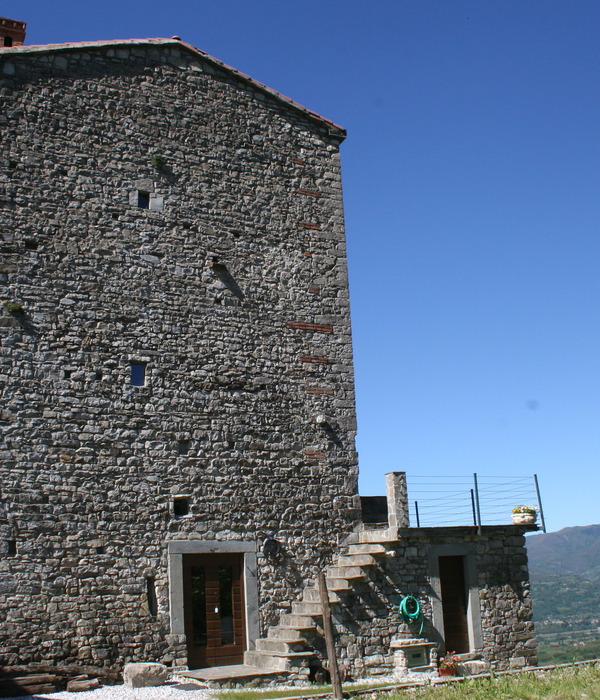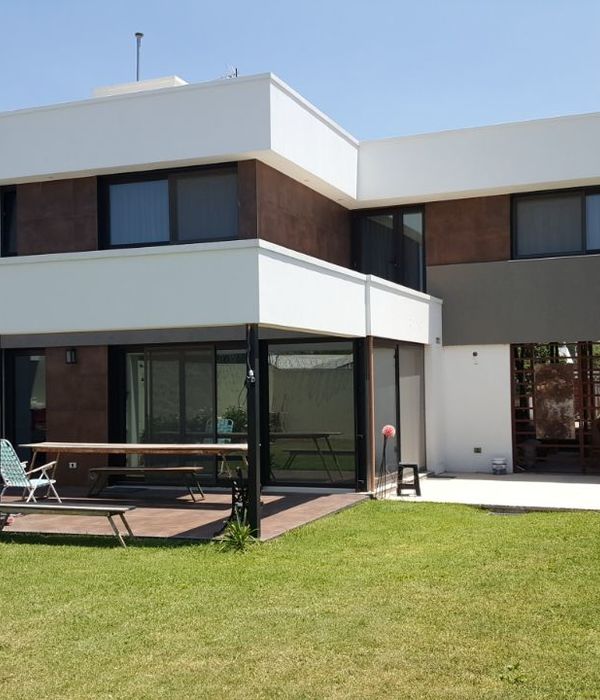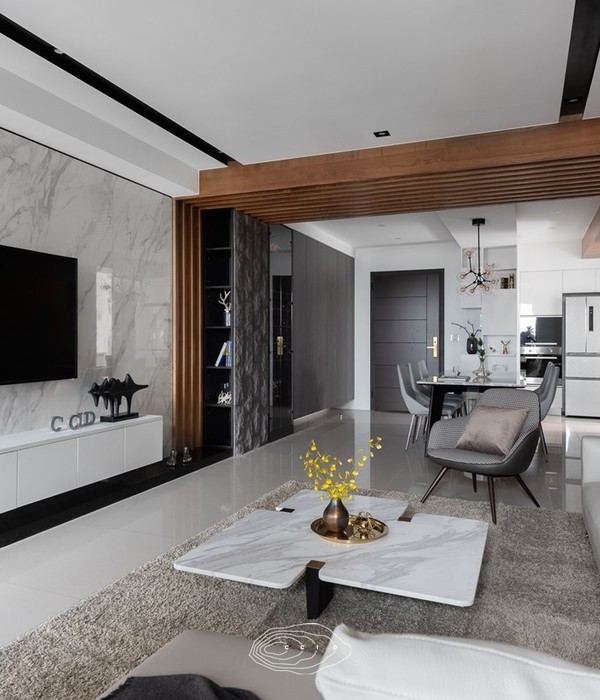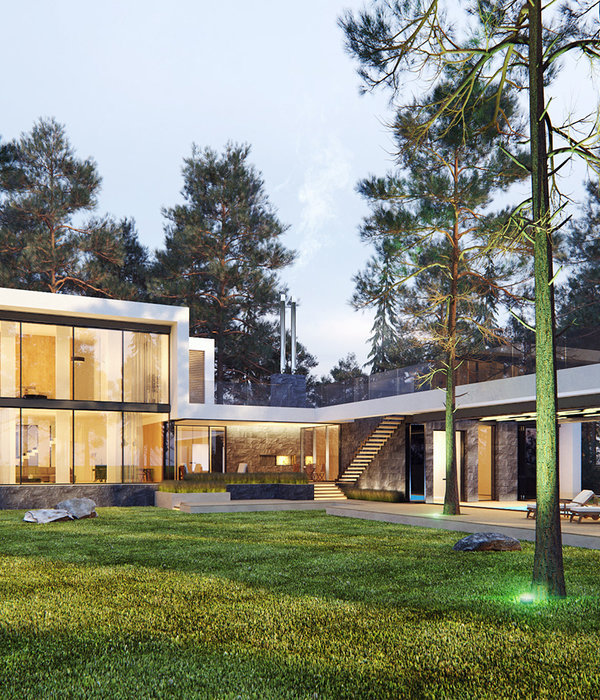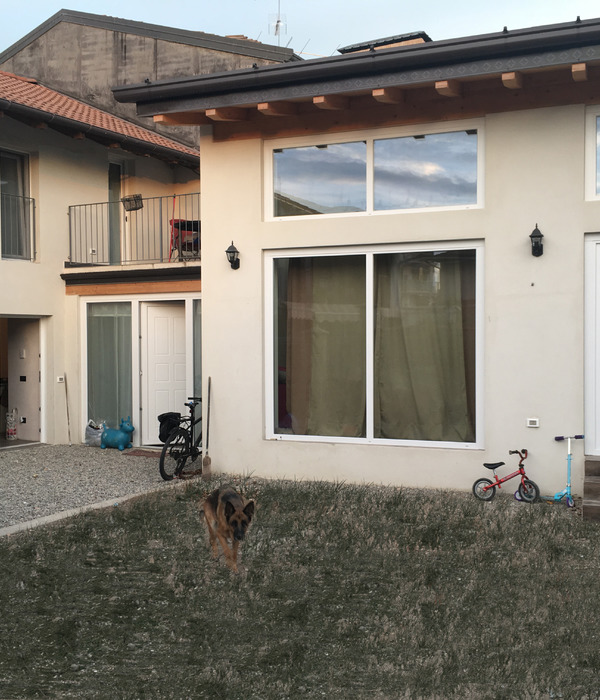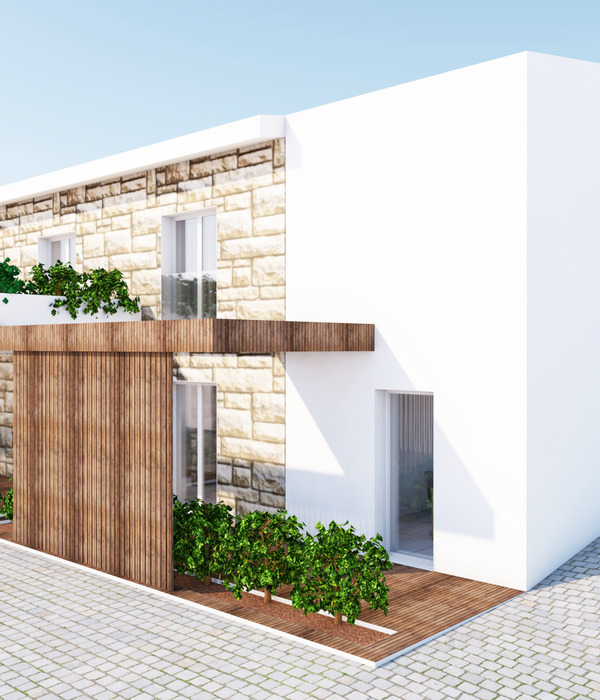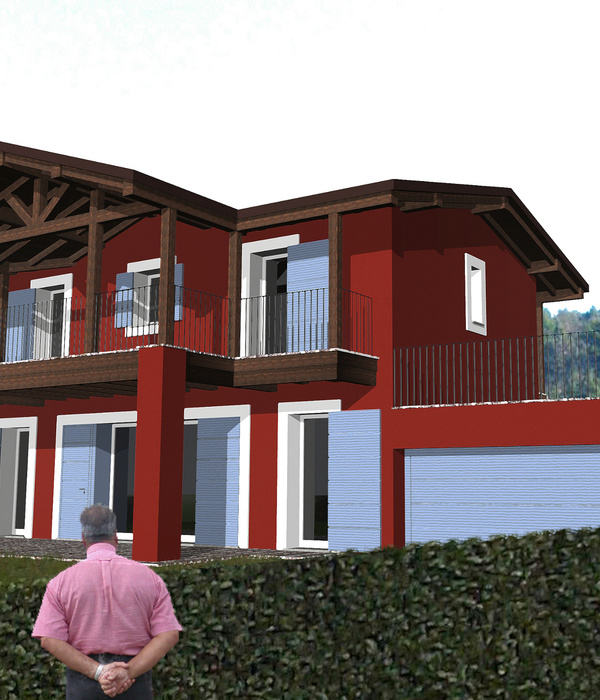Firm: Darkefaza Design Studio
Type: Residential › Apartment
STATUS: Built
YEAR: 2022
SIZE: 1000 sqft - 3000 sqft
BUDGET: $10K - 50K
The project is called "Etefagh" (the Event) residence because our primary design concern was to create new special events throughout each space of this house.
When the project was first brought up, it was a new built, somewhat ordinary unit like any other apartments that we are accustomed to seeing, a 135-meter residential unit located in Azimie, Karaj.
Although the unit had all the necessary rooms for accommodating a young couple (our clients), it wasn't something that could be called a "home" but merely a house, a place hosting a routine life without anything special to happen inside it, and that was exactly the main idea that drove the young couple towards making a change and therefore into our office. In an attempt to run away from day-to-day banality, a home should be the place to start. They wanted a story; An Event.
The flat had three bedrooms, including a master, and its living room was positioned diagonally between the rooms and the kitchen. The main bathroom was located in the center of the house and played the role of a spatially defining element among the rooms.
To begin (with), we had to imagine the unit as vacant as possible, without the walls and any dividing element, so that we could draw a unit from the scratch.
The kitchen was well located but had only one triangular window facing the adjoining building. A solid wall that separated the kitchen from the small balcony deprived the space of seeing the beautiful view of the mountain at the end of the street. The balcony had been merely designed to work as a storage for onions and potatoes! But it wasn't enough. It needed to find a meaning peculiar to its own.
The size of the master bedroom was adequate, but the walls were unusable. Moreover, the room had deprived the house of a private hall.
The project is called "Etefagh" (the Event) residence because our primary design concern was to create new special events throughout each space of this house.
When the project was first brought up, it was a new built, somewhat ordinary unit like any other apartments that we are accustomed to seeing, a 135-meter residential unit located in Azimie, Karaj.
Although the unit had all the necessary rooms for accommodating a young couple (our clients), it wasn't something that could be called a "home" but merely a house, a place hosting a routine life without anything special to happen inside it, and that was exactly the main idea that drove the young couple towards making a change and therefore into our office. In an attempt to run away from day-to-day banality, a home should be the place to start. They wanted a story; An Event.
The flat had three bedrooms, including a master, and its living room was positioned diagonally between the rooms and the kitchen. The main bathroom was located in the center of the house and played the role of a spatially defining element among the rooms.
To begin (with), we had to imagine the unit as vacant as possible, without the walls and any dividing elements, so that we could design it from the scratch.
The kitchen was well located but had only one triangular window facing the adjoining building. A solid wall that separated the kitchen from the small balcony deprived the space of seeing the beautiful view of the mountain at the end of the street. The balcony had only been designed to work as a storage for onions and potatoes! But it wasn't enough. It needed to find a meaning peculiar to its own.
The size of the master bedroom was adequate, but the walls were unusable. Moreover, the room had deprived the house of a private hall.
This is how our program was defined: keeping the kitchen but with alterations in its functional space, removing both bedrooms that faced east, removing the bathroom and creating a large private lounge. This hall could now have a large window that used to be blocked in the main bedroom of the house.
But these modifications could have only provided the minimal standards for us.
In order to bring about "Etefagh" (the event) in this house, we decided to create a bold, green cube. Since this cube was to be one of the main events of the house, it could not be a simple design element with a single function. Our goal was to make this cubicle a particular space of its own, but also a space that can be attached to the private lounge during parties to work as a dining space or a more intimate living area on the ground. Accordingly, in designing the details, we made flexibility our top priority.
[10/08/2022, 14:50] Negar Attar: The project is called "Etefagh" (the Event) residence because our primary design concern was to create new special events throughout each space of this house.
When the project was first brought up, it was a new built, somewhat ordinary unit like any other apartments that we are accustomed to seeing, a 135-meter residential unit located in Azimie, Karaj.
Although the unit had all the necessary rooms for accommodating a young couple (our clients), it wasn't something that could be called a "home" but merely a house, a place hosting a routine life without anything special to happen inside it, and that was exactly the main idea that drove the young couple towards making a change and therefore into our office. In an attempt to run away from day-to-day banality, a home should be the place to start. They wanted a story; An Event.
The flat had three bedrooms, including a master, and its living room was positioned diagonally between the rooms and the kitchen. The main bathroom was located in the center of the house and played the role of a spatially defining element among the rooms.
To begin (with), we had to imagine the unit as vacant as possible, without the walls and any dividing elements, so that we could design it from the scratch.
The kitchen was well located but had only one triangular window facing the adjoining building. A solid wall that separated the kitchen from the small balcony deprived the space of seeing the beautiful view of the mountain at the end of the street. The balcony had only been designed to work as a storage for onions and potatoes! But it wasn't enough. It needed to find a meaning peculiar to its own.
The size of the master bedroom was adequate, but the walls were unusable. Moreover, the room had deprived the house of a private hall.
This is how our program was defined: keeping the kitchen but with alterations in its functional space, removing both bedrooms that faced east, removing the bathroom and creating a large private lounge. This hall could now have a large window that used to be blocked in the main bedroom of the house.
But these modifications could have only provided the minimal standards for us.
In order to bring about "Etefagh" (the event) in this house, we decided to create a bold, green cube. Since this cube was to be one of the main events of the house, it could not be a simple design element with a single function. Our goal was to make this cubicle a particular space of its own, but also a space that can be attached to the private lounge during parties to work as a dining space or a more intimate living area on the ground. Accordingly, in designing the details, we made flexibility our top priority.
{{item.text_origin}}



