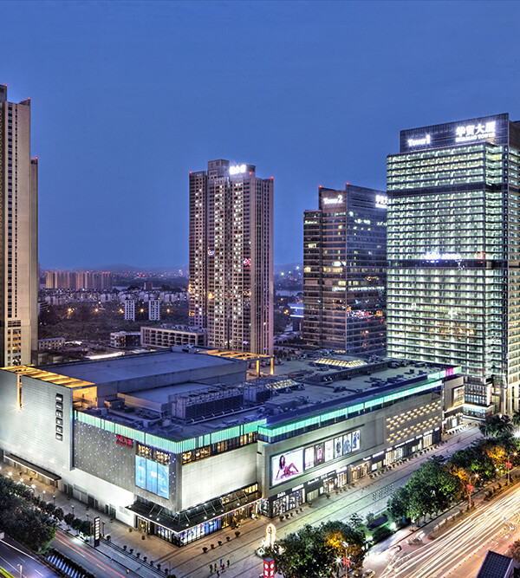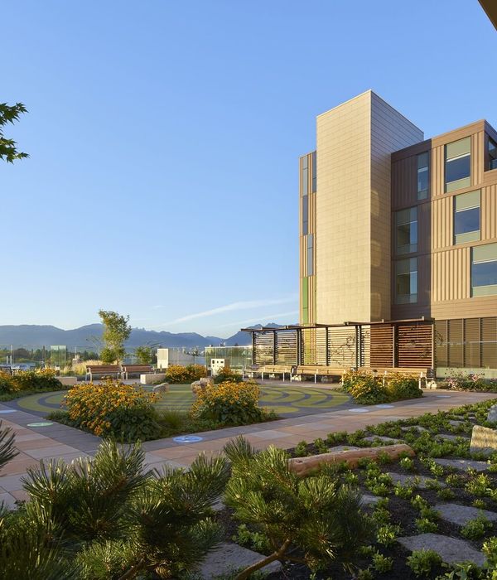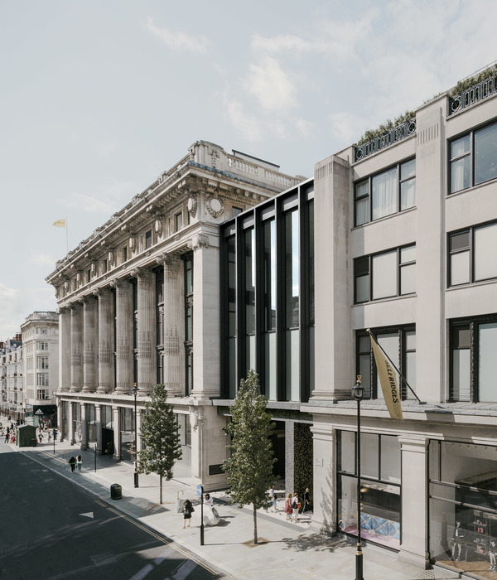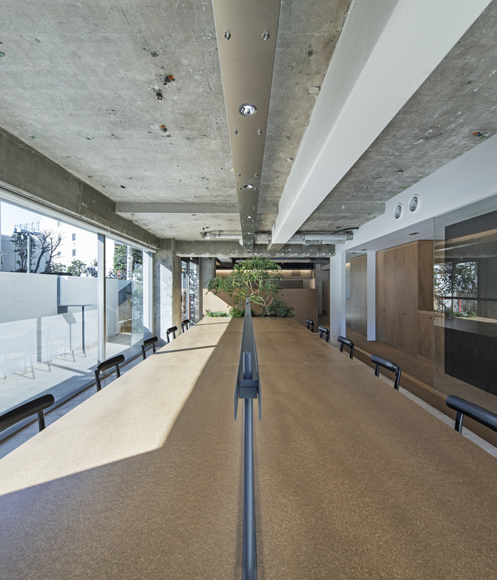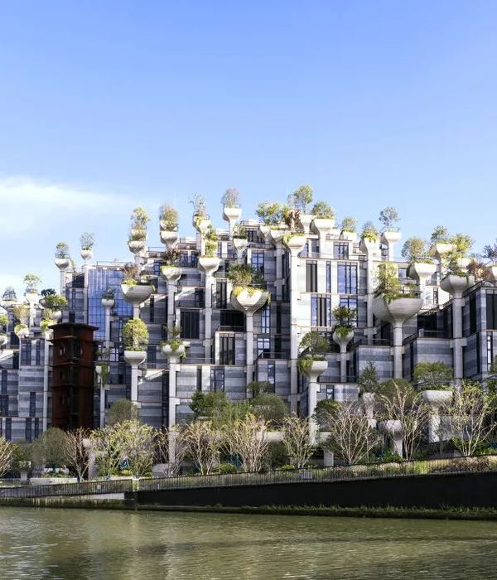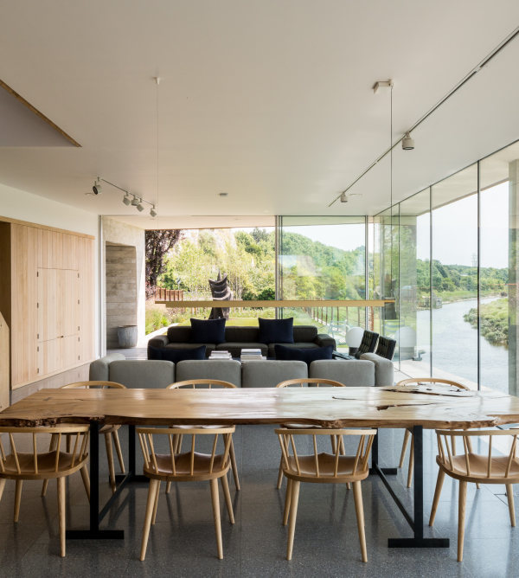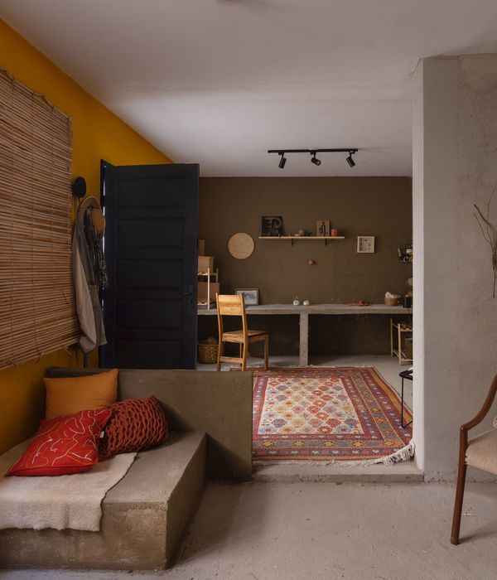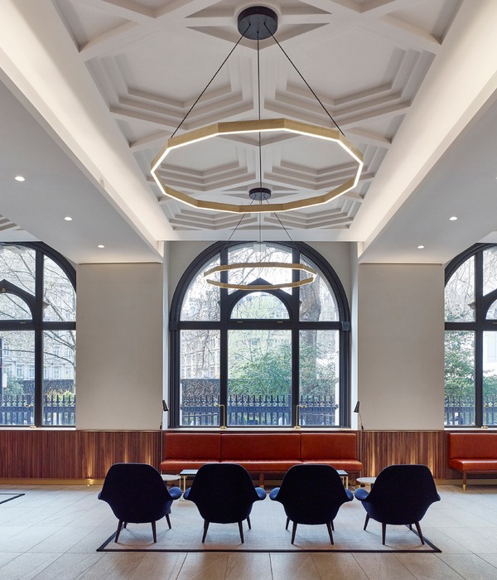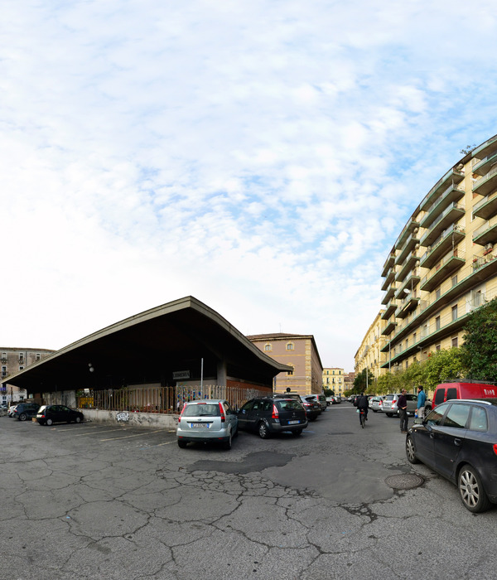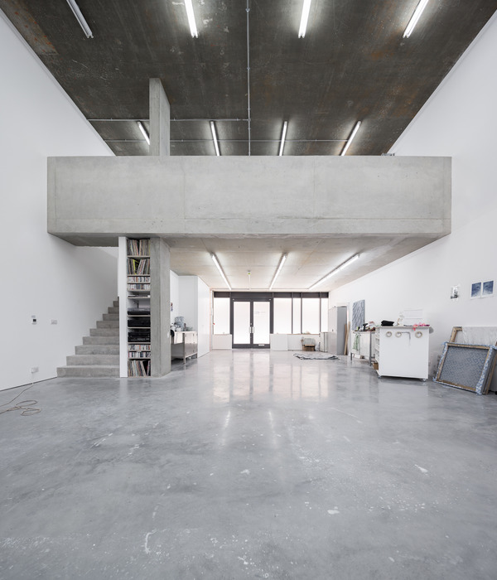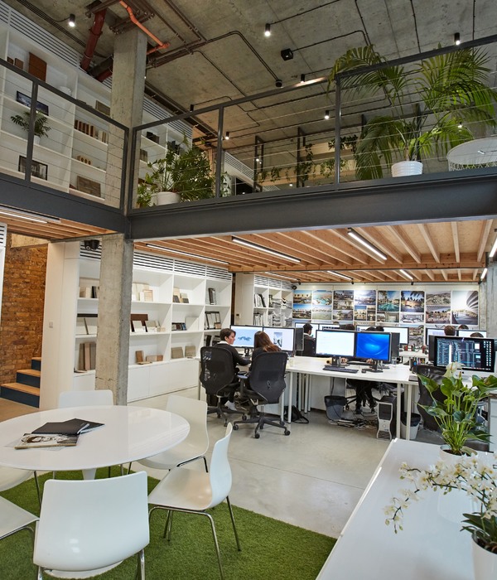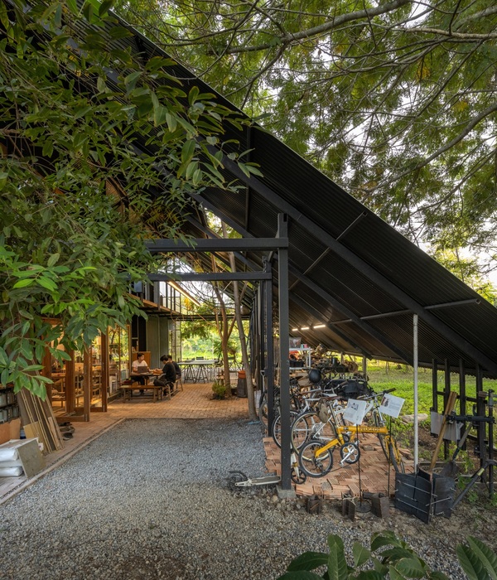Architects:Linehouse
Area :1361 m²
Year :2020
Photographs :Dirk Weiblen
Design Lead : Alex Mok, Briar Hickling
Design Team : Inez Low, Edward Shi
The Client : Bestseller
City : Shanghai
Country : China
Linehouse has designed the Shanghai office for fashion retailer Bestseller. The office, developed together with Bestseller, is a futuristic fashion-forward expression of progressive and technologically driven ways of working. The site is an elongated linear space enveloped by full-height glazing on three sides conceived as a sequence of dynamic and collaborative spaces. The design seeks to balance industrial rigidness with subtlety and softness through a series of curved interventions.
Linehouse introduced a central vista that welcomes visitors and directs the view through the linear space. The vista is framed by a luminous Barrisol stretch ceiling lined with a layer of glass fins. Crimson vinyl flooring unfolds beneath the oblong lightbox. A collaborative working wall is wrapped in a layer of hairline stainless steel panels with sliding whiteboard panels and pinboards.
The entrance wall is a curved fluted glass insertion with a gradient layer of pink to clear that encloses three guest meeting rooms and the entrance doors. The inside of the meetings rooms is painted a soft pink blush with inset asymmetric paneling and oval Barrisol lighting, contrasted with dark blue Tarkett flooring. The teams within the office are divided by a perforated curved stainless steel screen and black framing. The perforated pattern gradients from small to large to provide privacy at the base and more openness at eye level.
Around the central building core a series of meeting rooms, a photocopier room, quiet nooks, and a pantry are wrapped in a layer of coral coloured metal screening. The vertical screening extends into the rooms and onto the ceilings, contrasting with the exposed concrete ceiling. Set within the pantry is an undulating feature island carved from grey Carrara marble. Cork flooring extends into the lounge space that features a deeply veined customised marble collaboration table and lounge furniture from ZaoZuo.
The scheme contains a series of training rooms for all-day workshops with a capacity of 150 people, dedicated Livestream studios, and meeting rooms. Varied finishes including profiled timber strips and fluted fabric panels line the walls.
▼项目更多图片
{{item.text_origin}}

