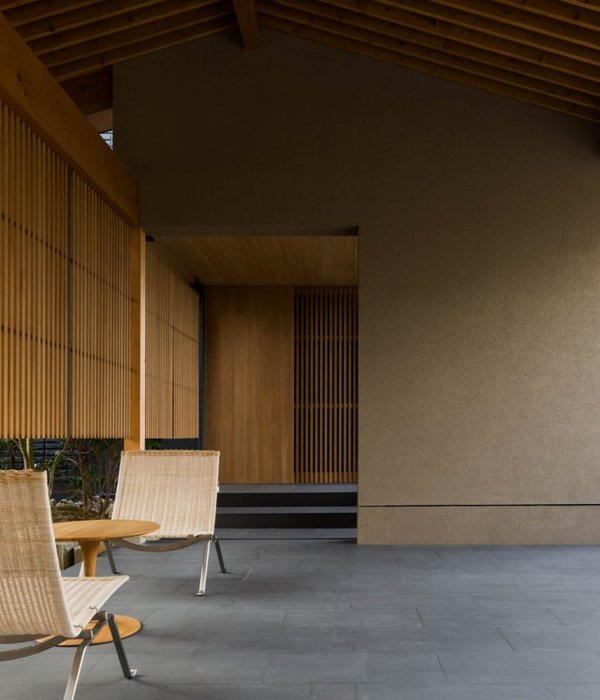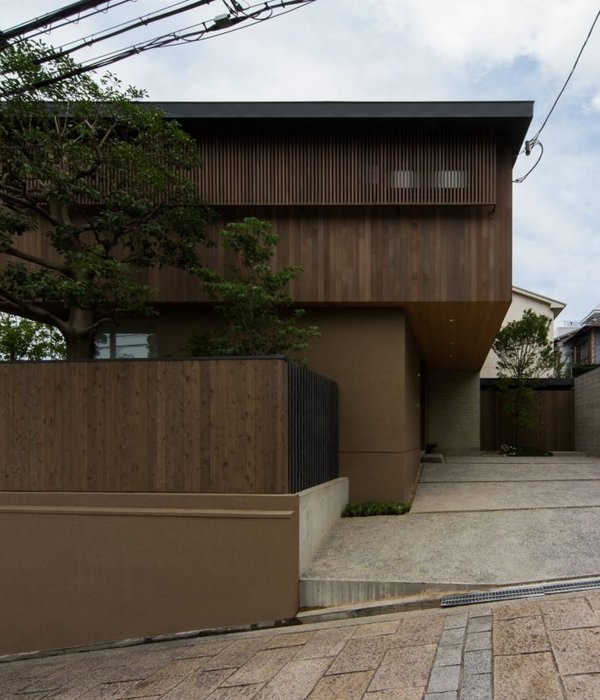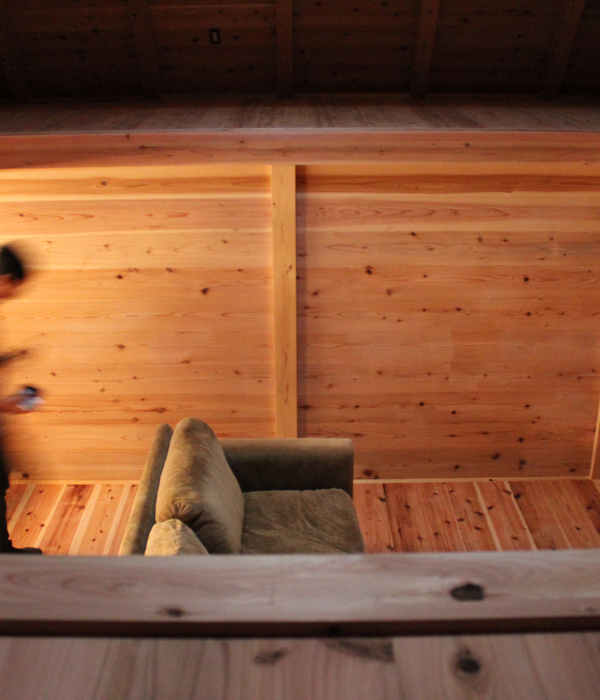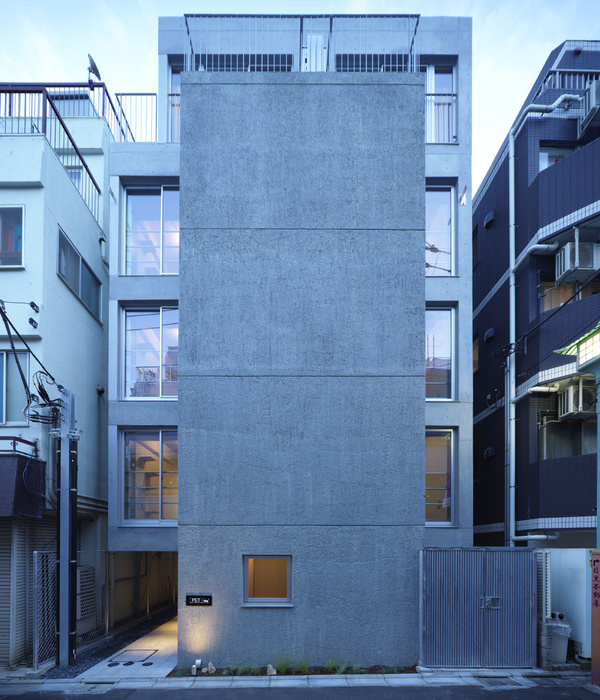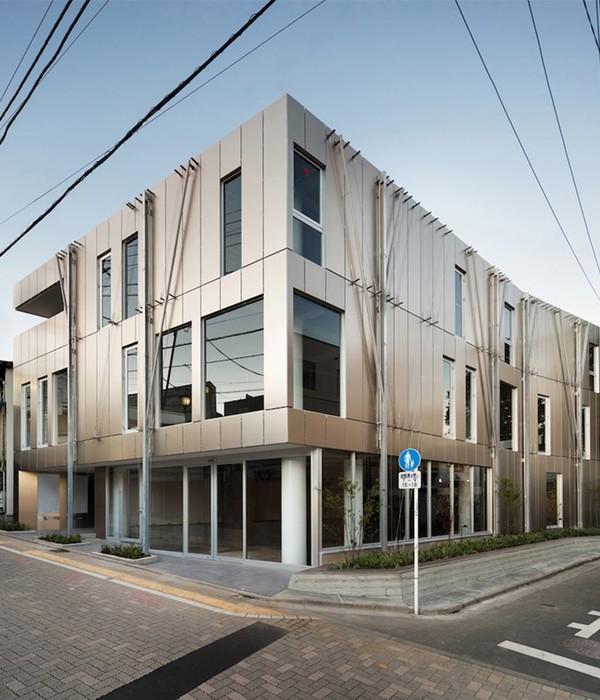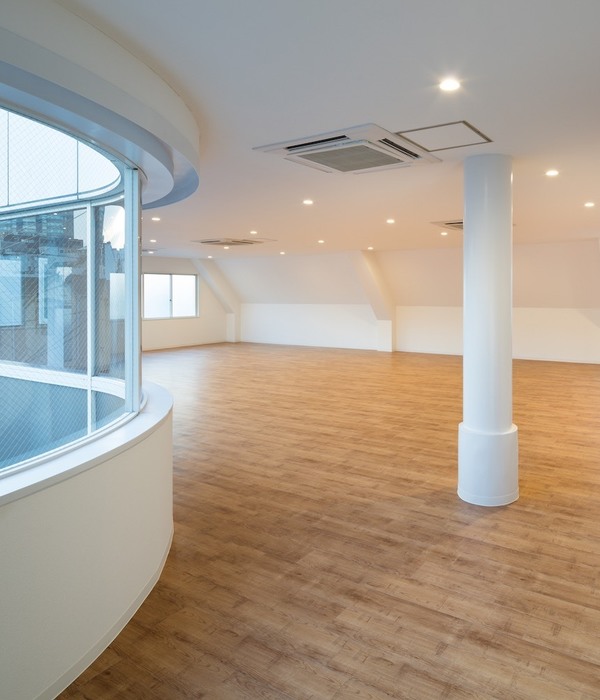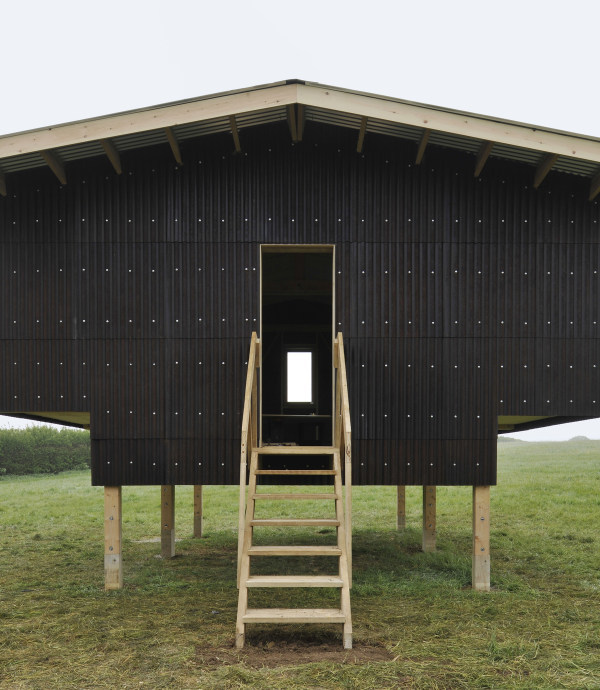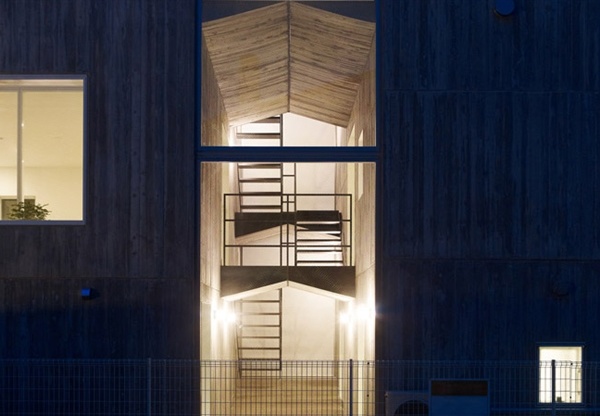Architect:Team V Architecture;Bosch Slabbers
Location:Europaboulevard, Amsterdam, Netherlands; | ;
Project Year:2021
Category:Offices;Residential Landscape;Restaurants
Client
AM and AM Real Estate Development
Program
Mixed use building with more than 250 homes, including 156 social housing units (approx. 23 m2) with collective facilities for young professionals, students and refugees, 10 owner-occupied homes for starters (approx. 48 m2) and 90 Zoku Residential units (approx. 30 m2). Restaurant (500 m2), creative retail (600 m2), flexible offices (approx. 5,500 m2), mobility terminal with underground parking (approx. 80 places) and two indoor bicycle parkings. Total: 21,700 m2 gfa.
The mixed-use building CrossOver will stand prominently at the corner of the exit A10 South and the Europaboulevard. The project, together with its neighbouring buildings, Amsterdam RAI Hotel by OMA and the new head office of Suitsupply by BIG, will provide a further boost to the eastern part of Amsterdam Zuidas. CrossOver aims to connect functions, environment and people in a dynamic multifaceted building incorporating spacious green terraces. Though complex and varied, the building is read as a cohesive whole due to the cleverly designed facade grid.
This grid of recycled nougat-colored brick is given different inserts, depending on the function and the context. One of these inserts is the ‘comfort box’. This integrated facade unit applied on the south side of the building provides soundproofing along the A10 highway, air circulation inside the apartments and sustainable energy generation by means of solar panels. A double role is also given to the diagonally rising roof terraces. They provide more daylight and transparency in the residential street, a healthy green outdoor space for the people and they serve as a buffer for rainwater. Partly because of this kind of integrated solutions, CrossOver scores high on innovation and sustainability.
CrossOver includes a surprising mix of living, working, learning and sharing. The residential program largely consists of studio apartments for students, young professionals and status holders. They benefit from shared facilities such as a laundry room, living room, roof gardens and shared electric cars. The double plinth comprises an appealing COworking concept, which is connected to spaces for creative makers, a café-restaurant on the Europaboulevard and flexible office spaces on the head of the building.
To be prepared for our rapidly changing society, the building has been designed for multiple use. For example, the head of the building is suitable for both office and residential functions. Also, the studio apartments can be combined into larger homes. Therefore CrossOver is not only very contemporary, but also ready for the future.
▼项目更多图片
{{item.text_origin}}


