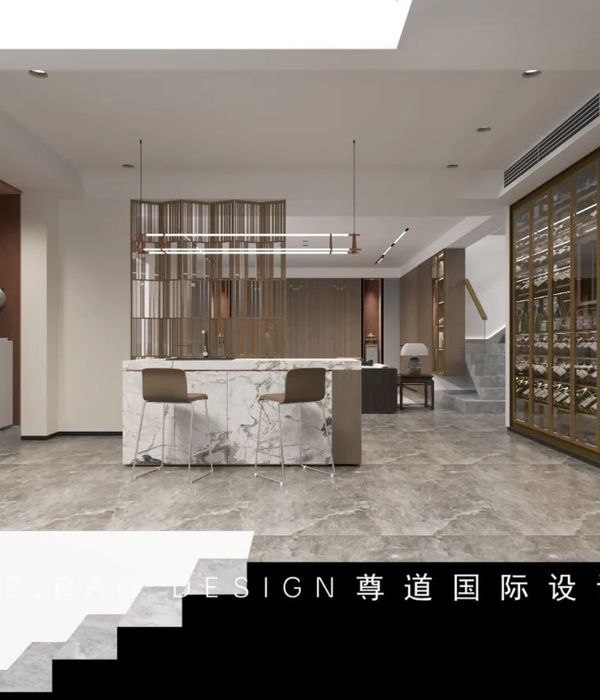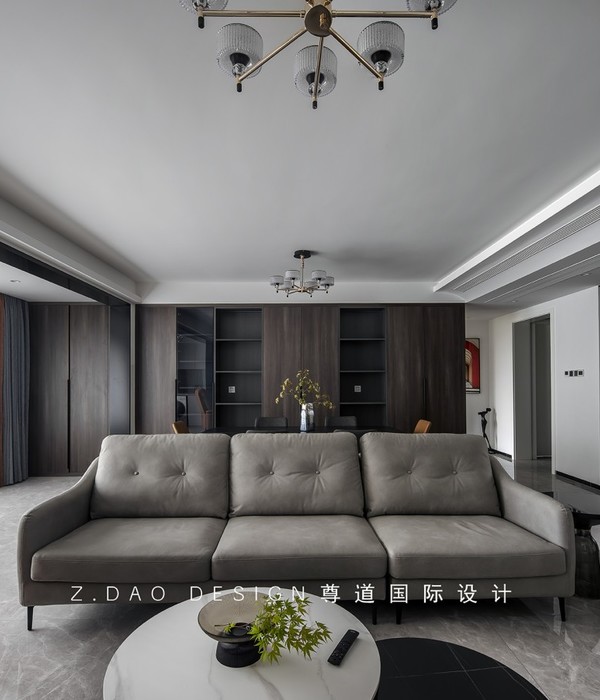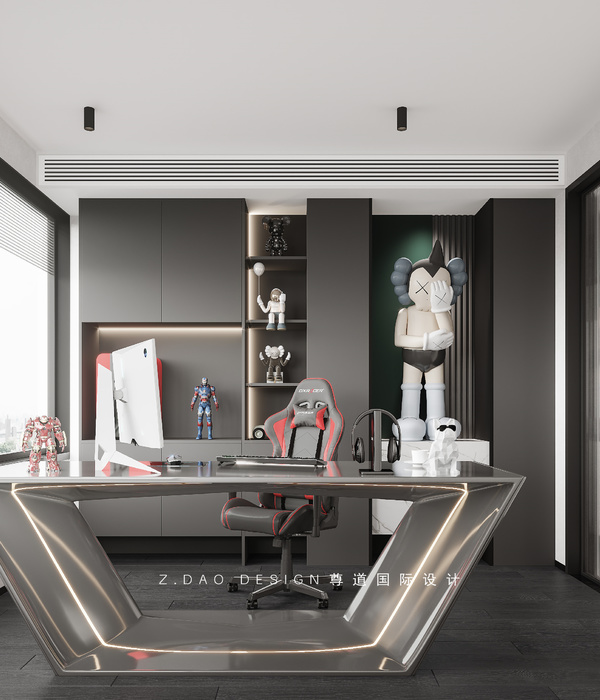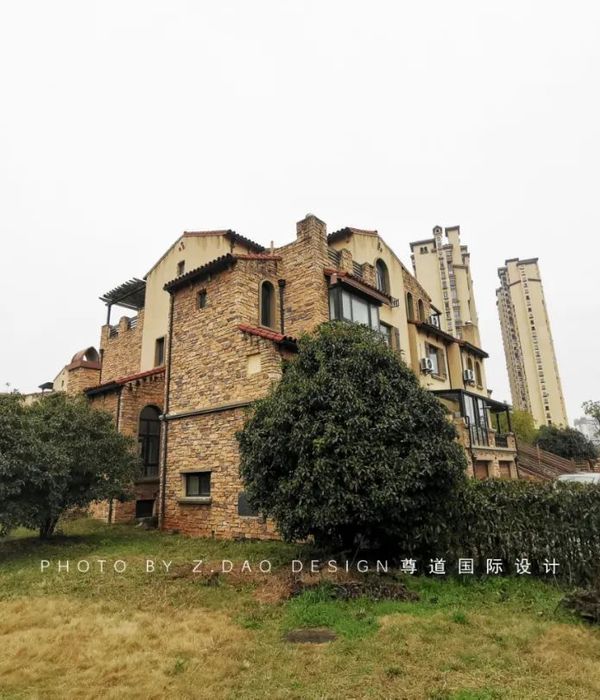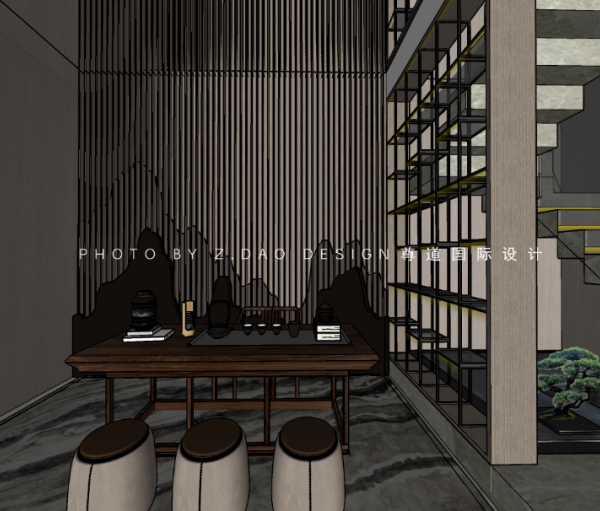这是一个提供内外对比性还有复杂体验的简单建筑。
这栋三层的住宅位于东京一个较高档的住宅区。外面只有一个小小的入口。建筑由两个方盒子组成,中间是一条开放的走廊,庭院分布在两个方盒子中,为建筑全天候带来自然采光。方盒子内部是细腻的白色空间,外表皮是粗犷的混凝土,木模板的痕印清晰可见。开放的走廊上布置着黑色的楼梯和混凝土的台阶以及平台,与盒子外的表皮气质相辅相成。走廊的顶部开了一条细缝,这条细缝成为一条窄窄的天窗,为这个交通空间引入变幻的日光。
This three-story house is located in an elevated residential area in Tokyo. The facade contains minimal openings, in order to have relevant relations with neighbors in this area.
The house consists of two boxes which each contains several white painted spaces of various proportion including exterior courtyards. Courtyards are placed on the opposite side to each other, so the residents can receive various kinds of natural light throughout the home all day.
Glazed staircase is between the two boxes. In contrast to the plain white walls inside the boxes, outside walls have rough-hewn texture of the exposed timber-shuttered concrete.
The staircase landings that connect the boxes are actually bridged by concrete cantilevering floors, which barely touch. The same gap in the roof forms a thin skylight permitting a sliver of sunlight to help illuminate the circulation space below. This building of simple form provides complex experience with relativization of interior and exterior.
Architects:HIROYUKI ITO ARCHITECTS ASSOCIATES + O.F.D.A.
Location:Minato-ku,Tokyo,Japan
Year:2011
Site Area:161.50sqm
Building Area丗95.15sqm
Total Floor Area丗229.49sqm
Photographs:Daici Ano
MORE:
Hiroyuki Ito + O.F.D.A
,更多请至:
{{item.text_origin}}

