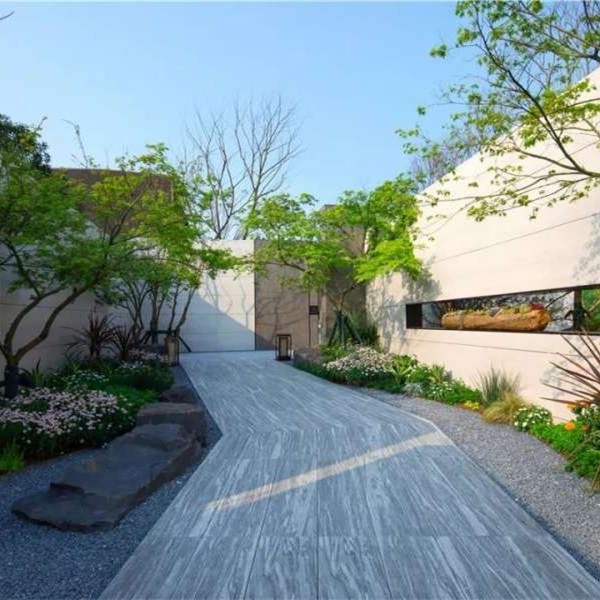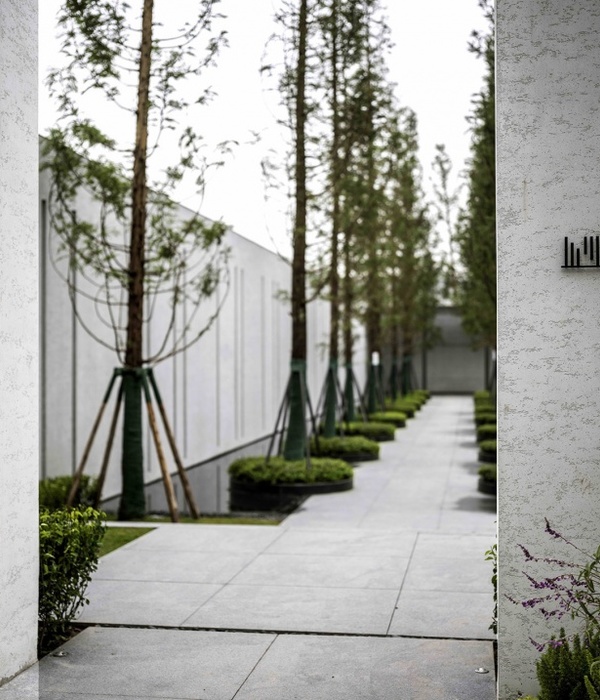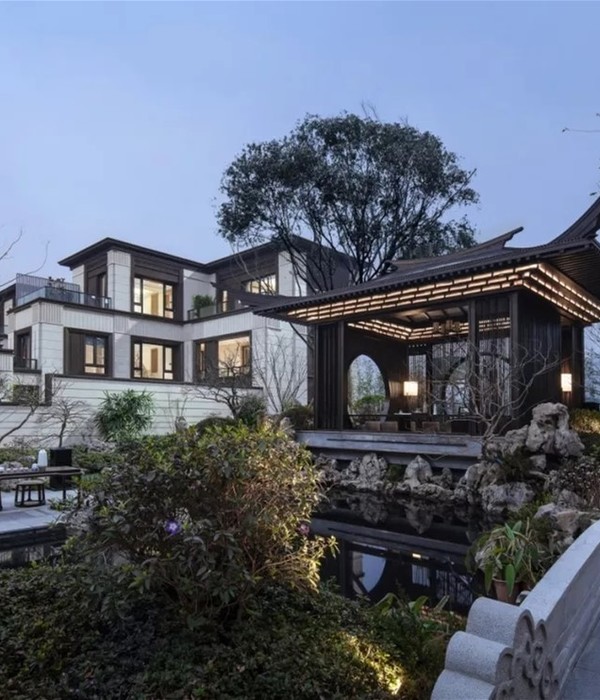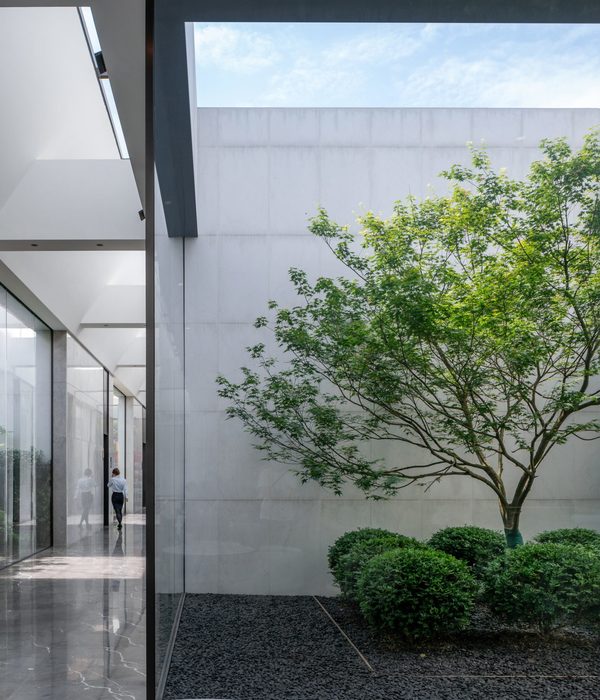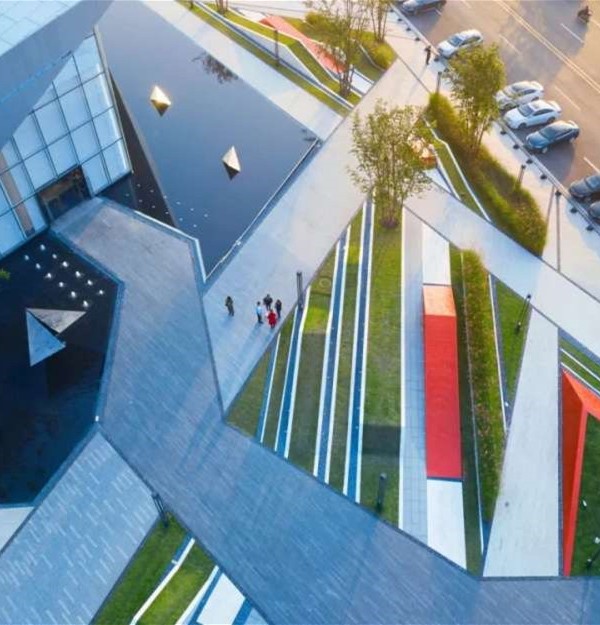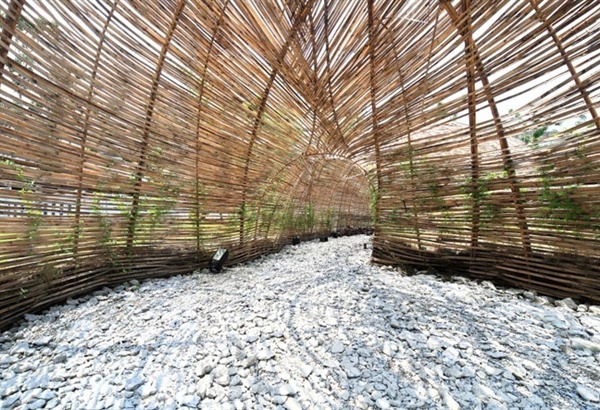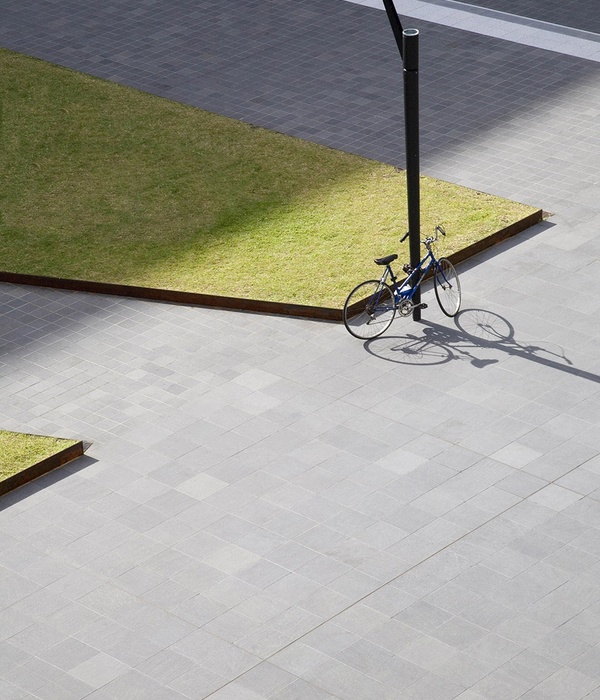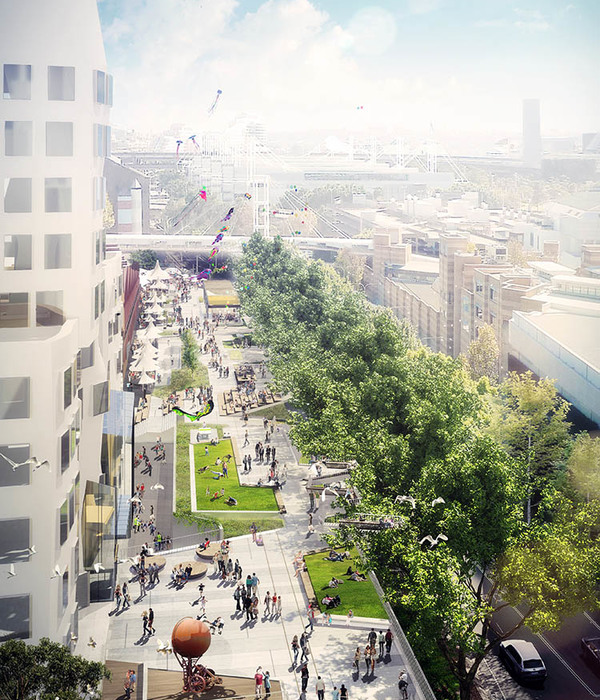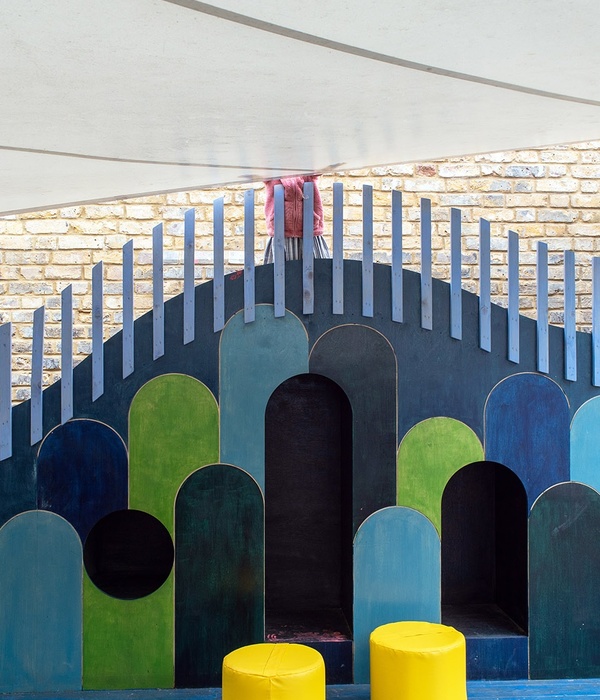- 项目名称:上海·招商虹桥公馆
- 开发单位:招商蛇口
- 景观设计:LAURENT罗朗景观
- 建筑设计:拓观建筑设计,中森建筑设计
- 室内设计:集艾室内设计(上海)有限公司
- 景观面积:7000㎡
- 竣工时间:2019.5
- 项目摄影:徐喆
罗朗景观:虹桥是世界级城市群,长三角都市圈的门户与核心,是上海未来 20 年经济发展新引擎。大虹桥规划目标建设成为具有世界影响力的国际社区、活力社区、文化社区、时尚社区。项目用地位于上海虹桥徐泾板块,坐拥世界级交通枢纽,是虹桥商务区的高端居住配套社区之一,具备国际住区 DNA。项目利用未来人行主入口、配套建筑、下沉泳池及一栋住房作为示范区范围,可以说展示即为交付效果,故如何与未来交付功能相衔接是本项目最重要议题。
LAURENT: Hongqiao is a world-class city group and the gateway and core of the Yangtze River Delta Metropolitan Coordinating Region. It is the new engine for Shanghai’s economic development in the future 20 years. The planning goal of Hongqiao is to establish an international, dynamic, cultural and fashion community with world influence. The project is located in the Xujing district of Hongqiao, Shanghai. It is a world-class transportation hub and one of the high-quality residential communities in Hongqiao Business District with international residential DNAs. The project utilizes the future pedestrian main entrance with architectures, sinking swimming pools and a house as the demonstration area. Absolutely, the display area will be the same as the delivery effect in the future. Therefore, the most important topic of this project is how to bridge with the future delivery function.
设计概念 Design Concept
整个设计我们都贯彻一个思路:未来的展示区即是大区,我们并不盲目地追求风格化的东西,更多的是从使用者的角度出发,创造一个空间合理、尺度适宜,具有生活温度及高品质艺术生命力的社区场景。
青浦的印象是水与绿的交融,我们力求还原自然最简洁、最舒适的活力社区。虹桥的印象是穿梭在高速发展的摩登都市,我们欲要体验不凡的现代海派风情。设计欲以绿意 · 摩登为概念主题打造一个绿色、宜人的现代海派生活家园。
Throughout the design, we have followed one logic: the future display area, namely the project area. We are not blindly pursuing stylized design, but consider it from the users’ perspective to create a community scenes that has reasonable spaces, a suitable scale, a strong sense of life, and a high-quality artistic vitality.
The impression of Qingpu is the blending of water and green spaces. We are dedicated to restoring the most simple and comfortable living community. The impression of Hongqiao is fast-growing modern metropolitan. We want to experience the extraordinary modern Shanghai style. In this way, we aimed to design a green and pleasant modern Shanghai style residence.
▼总平面图 Master Plan
迎宾入口 Greeting Entrance
入口空间,即未来大区的人行主入口,是人们第一视觉印象形成的起点,如何营造出尊贵典雅的氛围及显贵生活的感受,是设计首先思考的问题。超尺度的主入口设计尽显简约大气,在沉稳的沉香米黄大理石石材中运用少量金属色装饰碰撞出前场的不凡气质。中心雕塑的点缀,增添视觉的焦点。
The entrance space, as the main pedestrians entrance in the future, is the starting point for the formation of people’s first visual impressions. How to create a noble and elegant atmosphere and the feeling of a noble life is the first question of design. The super-scale main entrance design is simple but marvelous, adding a small amount of metallic decoration in the beige marble stone to illustrate the extraordinary frontcourt. The center sculpture becomes a extra visual focus.
中心水院 Center Water Court
痛点:2、3、6 号楼围合成前场空间,四周高达几十米的脚手架带了极差的体验观感;2 号和 3 号楼留给景观只有 20 多米的展示面宽,且进深较短;如何保证示范区动线展示需求与未来大区人行入口实际通行交付需求之间的平衡?
解决方法:利用 2、3 号楼的架空层,将参观动线赶往两侧边界,预留出最大化前场展示空间;利用连廊建立干净的场地边界,并达到遮蔽四周脚手架视线,可以说功能即是背景,背景即是功能,观景的同时亦是景;中庭大水面分为两段,最大程度减小后期因为消防通道而带来的水景拆改量,保证未来拆改交付的平衡;
Disadvantage: The front space is enclosed by building No. 2, 3, 6. Dozens of meters scaffolds all-around bring a very poor experience; Building No.2 and No.3 offer the landscape a display surface width of only 20 meters. The depth is short as well; How to ensure the balance between the demand for the circulation in the demonstration area and the actual traffic load demand for the pedestrian entrances in the future?
Solution: Use the overhead floor of 2#, 3# building, push the visiting circulation to the margin of both sides, and reserve the space to maximize the frontcourt display space; Use the corridor to establish a clean site boundary, and cover the visual accessibility of the surrounding scaffolding. The function is the background and the background is the function. Viewing the scenery is also a scene; The atrium’s large water surface is divided into two sections, which minimizes the amount of waterscape demolition due to the fire exits in the later phase and ensures the balance of future demolition and delivery.
▼场地分析 Analysis
庭中央一池清泉碧波,与售楼处相对而望,妙趣自得。此处,将绿意与生活巧妙引入,营造一处可呼吸的花园空间。传达生态城市的姿态,流露亲近生活又高于生活的理想气质。水与绿的交融,还原自然最简洁、最舒适的活力社区。
In the center of the court, a clear pond stands opposite to the sales office. Here, the greenery and life are cleverly introduced to create a fresh garden space. Our design conveys the attitude of the eco-city and reveals the idea of living close to life but higher than life. The blend of water and green restores the most concise and comfortable living community.
庭院空间 Courtyard Space
起身,来到特色廊架。角落的休憩空间,营造了一种私密的空间。来这里或独坐、或与友人相约交谈,享受专属的愉悦空间。
Stand up and come to the gallery. The recreation space in the corner creates a private space. In here, visitors can sit alone, or meet up with friends and enjoy the exclusive space of pleasure.
不求多、繁、高、大的堆砌,而在乎一石一木一花一草的巧思。业主在庭中即可体会“闲倚胡床,庾公楼外峰千朵。与谁同坐?明月清风我”的意境生活。
It is not about quantity, complexity, height or scale, but the ingenuity of a stone, a tree, a flower and a grass. In the court, the owners can experience the realm of “relax on bed, the thousand peaks are outside the Yugong Building. Who is sitting with me? The moon and the wind.”
下沉泳池 Sinking pool
痛点:后场下沉泳池空间尺度小,深度较深,与南北建筑缺少联动,三者关系过于生硬,如何破题“深坑”?
Disadvantage: The backyard sinking pool has a small spatial scale and a deep depth. It lacks linkage with the north and south buildings. The relationship between these three is too rigid. How to deal with the “deep pit”?
▼后场泳池空间分析 The pool space analysis
解决方法:塑造连续的灰空间,同时设计高水幕墙联系地面与下沉空间,打破高墙,营造出水绿交融的宜人小气候。大面积的泳池及水疗 spa 池,以最大尺度对摩登生活进行场景化定格,搭配白色凉亭休息区作为停顿穿插其中,体现不凡的现代海派风情。(考虑到相关规范及后期管理维护问题,设计最终取消了水幕墙。)
Solution: Create a continuous gray space, and design a high-water curtain wall to connect the ground and sinking space to break the high wall and to create a pleasant microclimate with the blending of water and green. The large-scale swimming pool and spa pools frame a modern life at the largest scale, with a white gazebo seating area as a pause, reflecting the extraordinary modern Shanghai style. (Considering the relevant specifications and post-management and maintenance issues, the design eventually eliminated the water curtain wall.)
我们希望营造这样的家,有满目自然、朴实的风景,可享受艺术、品质的生活。闲庭信步,坐看云卷云舒。而我们所做的不过是回归生活,还原生活的实情实事而已。
We hope to create a home with a natural and simple landscape for enjoying an artistic and high-quality life. Walk freely in the courtyard, watching the clouds scud across space. What we are doing is nothing more than returning to life and painting a picture of the real life.
项目名称:上海·招商虹桥公馆
开发单位:招商蛇口
景观设计:LAURENT 罗朗景观
景观团队:江雨龙、李明、高明、孙井江、叶玮、潘明明、王晓云、陈彦铭、刘伟、严倩、吴昕、杨发俊
建筑设计:拓观建筑设计、中森建筑设计
室内设计:集艾室内设计 (上海) 有限公司
景观面积:7000㎡
竣工时间:2019.5
项目摄影:徐喆
Project name: CMSK Hongqiao Residence of Shanghai
Client: CMSK
Landscape design: LAURENT
Landscape team: Yulong Jiang, Ming Li, Ming Gao, Jingjiang Sun, Wei Ye, Mingming Pan, Xiaoyun Wang, Yanming Chen, Wei Liu, Qian Yan, Xin Wu, Fajun Yang
Architectural design: TWAD Architecture, Zhoongsen Architectural design
Interior design: G-art Design
Landscape area: 7000㎡Completion: May 2019
Photography: Zhe Xu
项目中的材料运用 Application of materials in this project
{{item.text_origin}}

