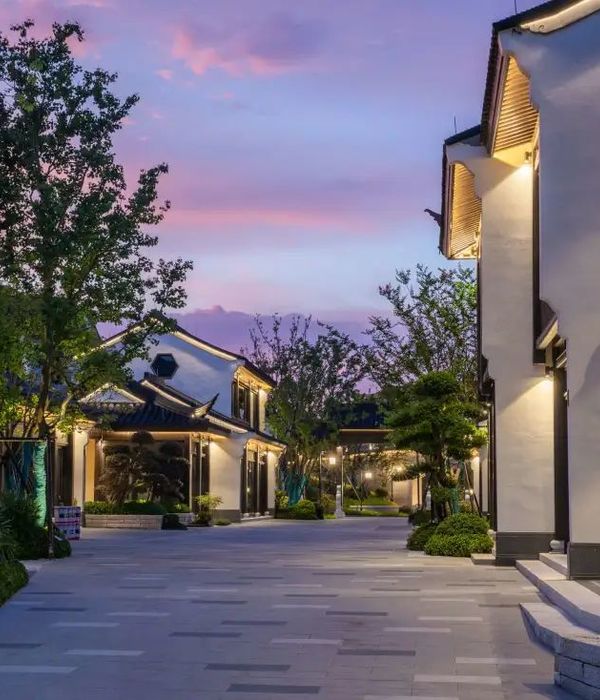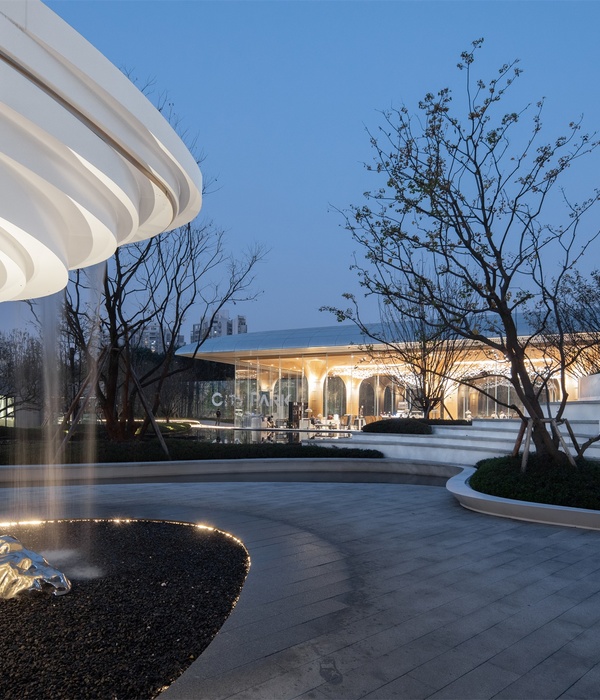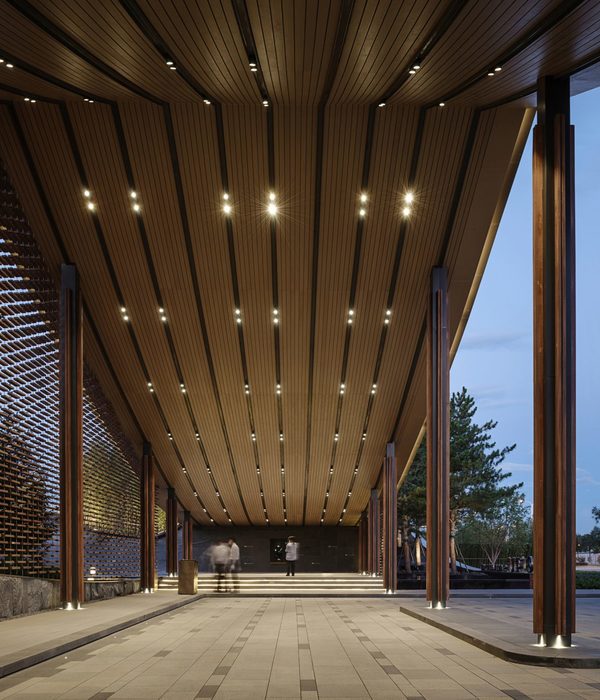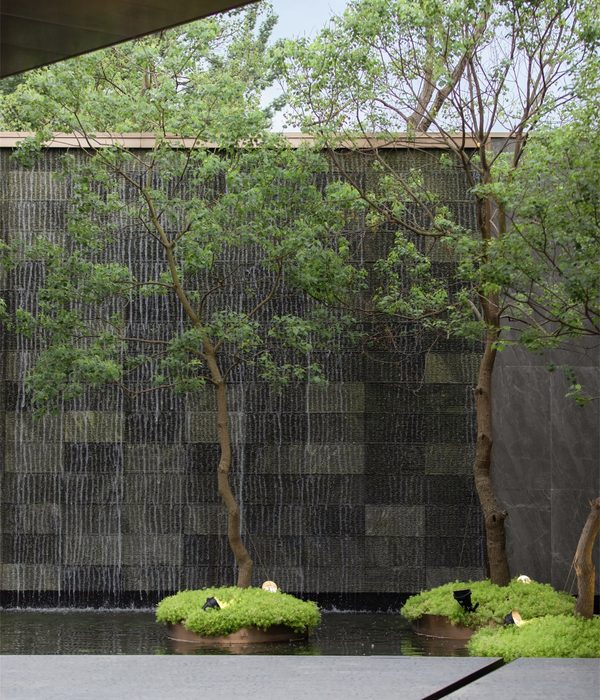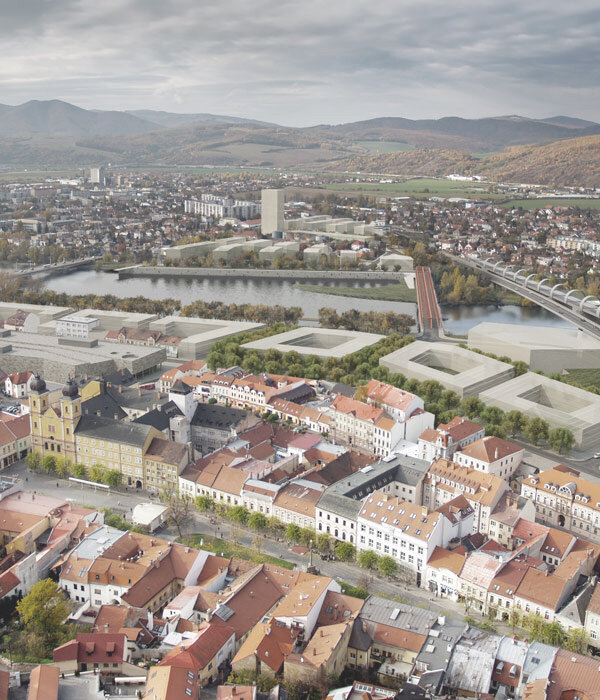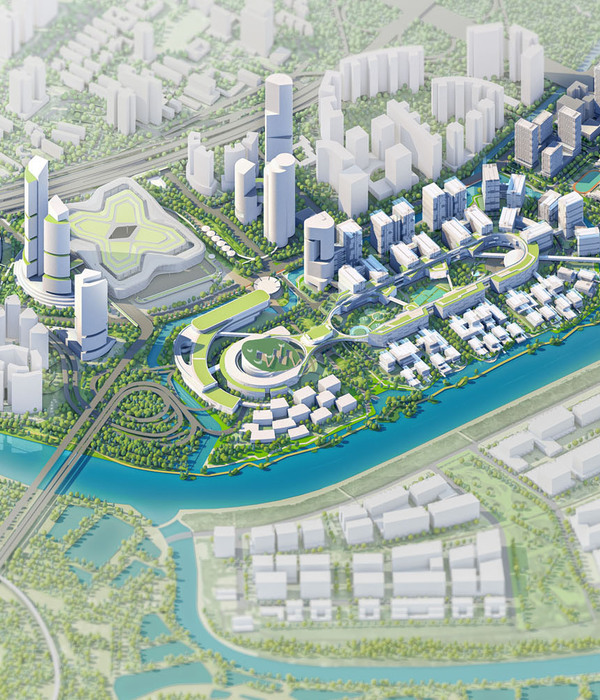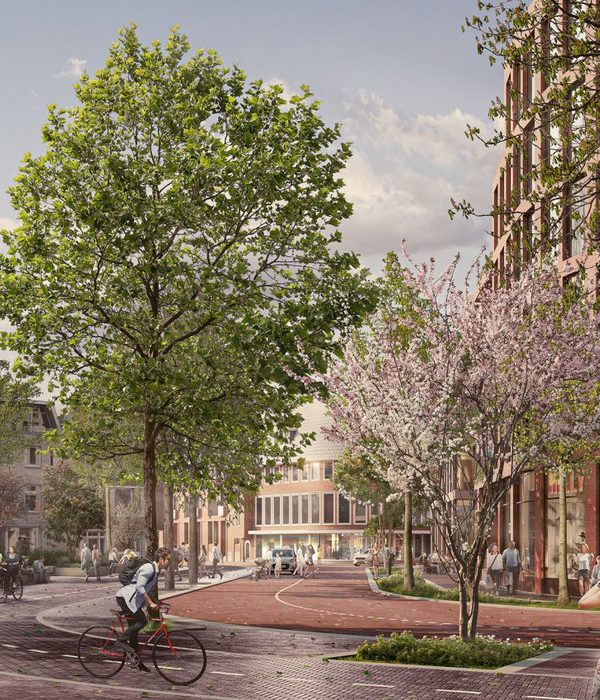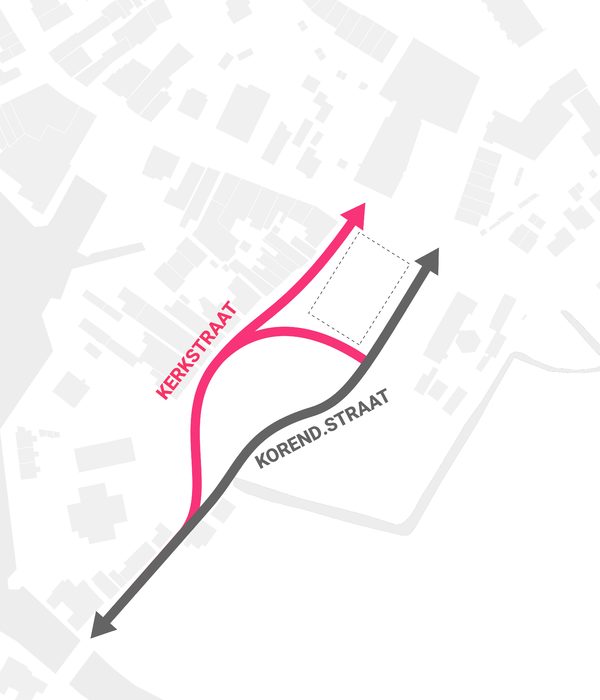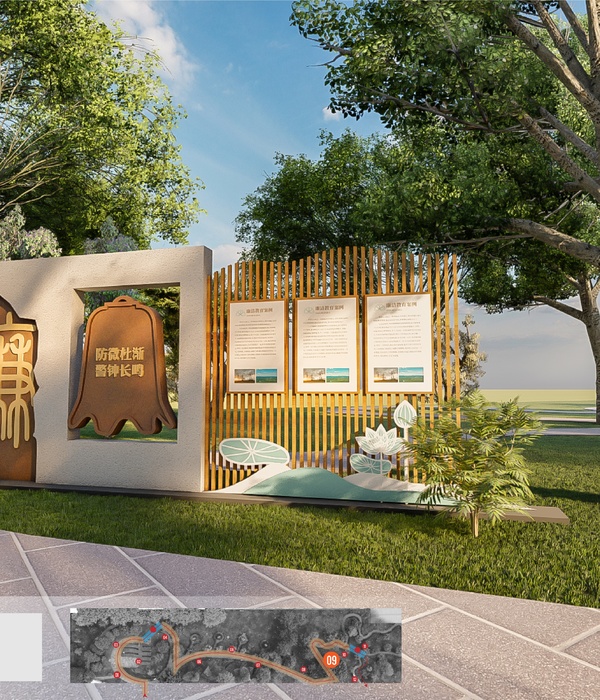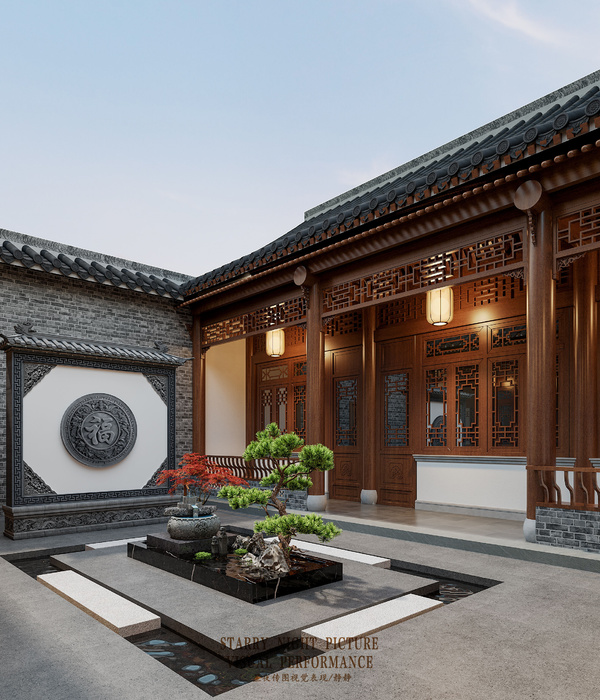- 项目名称:北京中骏·西山天璟
- 开发商:中骏集团
- 项目地址:北京门头沟西山永定楼北
- 设计单位:LANDAU朗道国际设计
朗道国际:设计提取了传统府园的造园手法,空间采取:“六进院落”、“七重景观”的手法,在形、境、韵的层次上进行感官的叠加。”门头”、”照壁”、”高墙”按一定的空间比例严格推敲,保证了整体的贵气雍容。
LANDAU: The design extracted the traditional gardening methods. The space adopted the methods of ” six – step courtyard” and ” seven – heavy landscape” and superimposed the senses on the levels of form, environment and rhyme. The ” gate head”, ” cliff” and ” high wall” are carefully design according to a certain proportion of space, thus ensuring the elegant appearance of the whole.
古代雅仕寄情于山水,讲究意境、旷远,喜居山水之势,藏天地之气。我们将自然肌理运用到照壁、墙面、景亭、售楼中心前场构架中营造微缩天地、层叠变化的设计界面。
In ancient times, elegant officials placed their love on mountains and waters, paid attention to artistic conception, liked to live in the trend of mountains and waters. We apply the natural texture to the front frame to create a design interface with miniature space and layered changes.
照壁设于门内,墙面设计装饰形成对景。
The wall surface is designed and decorated to form an opposite scene.
地面设计取“吉言”语句为地面主节点的铺装肌理,寓意美好圆满。
Ground design which implies beauty.
将示范区表述之多进式庭院,多重化感知的理念融合于大区景观中,以1+5的空间布局,由尊祟的礼仪入口结合四水归堂的意境,一路延伸出撷趣、雅馨、舒心、锦林及悦彩五大主题院落。配合建筑产品的类别及居住区群的多重需求,将五大院落与生活意境紧密结合,达到无处不可画,无境不入诗的空间意境。
The multi-entry courtyard expressed in the demonstration area and the concept of multi-perception are integrated into the landscape. With a 1 + 5 spatial layout, the five main theme courtyards formed. According to the types of architectural products and the multiple demands of residential area groups, the five courtyards are closely combined with the artistic conception of life.
围墙体量大,形式统一,形成围合空间。
The outer wall is large in volume and unified in form, forming an enclosed space.
项目名称:北京中骏·西山天璟 开发商:中骏集团 项目地址:北京门头沟西山永定楼北 设计单位:LANDAU朗道国际设计
Project name: The Paramount Developer: SCE Project address: Beijing, China Landscape design: LANDAU International Design
{{item.text_origin}}


