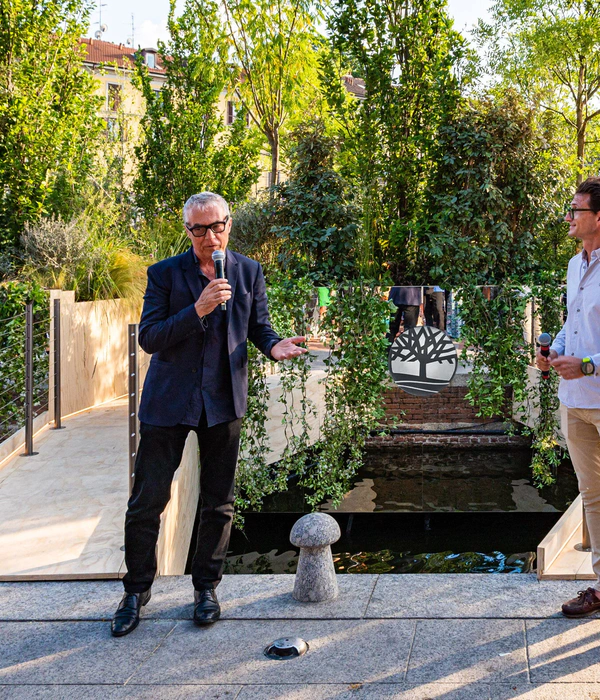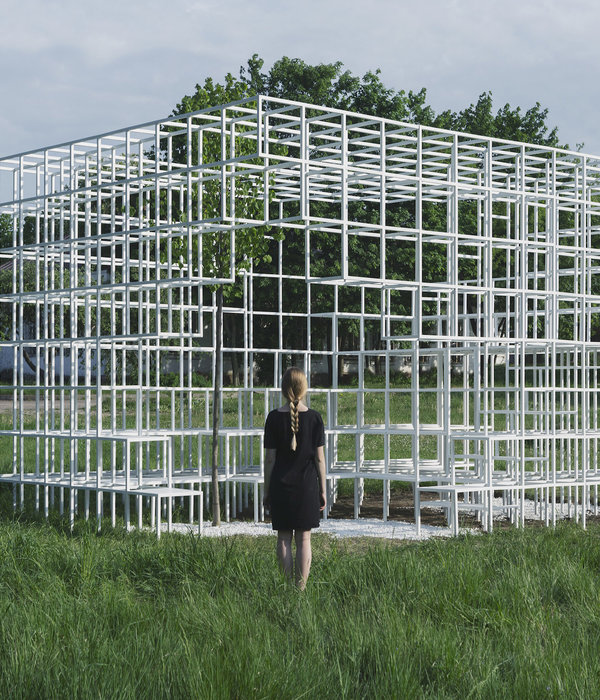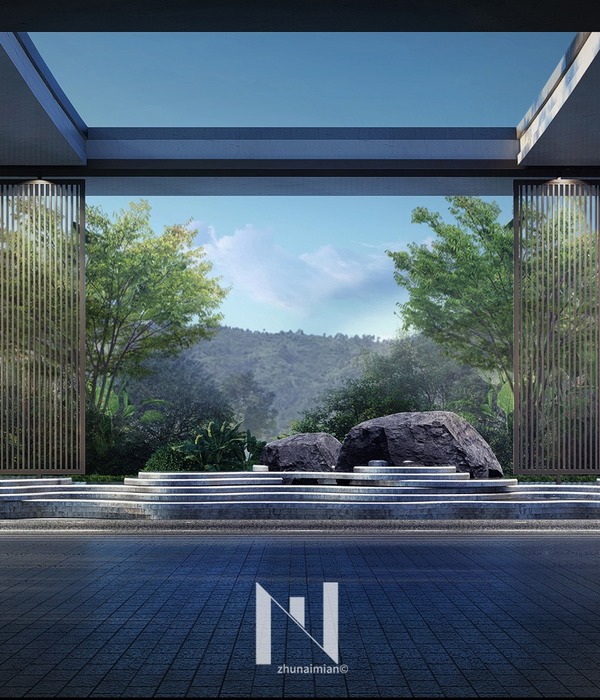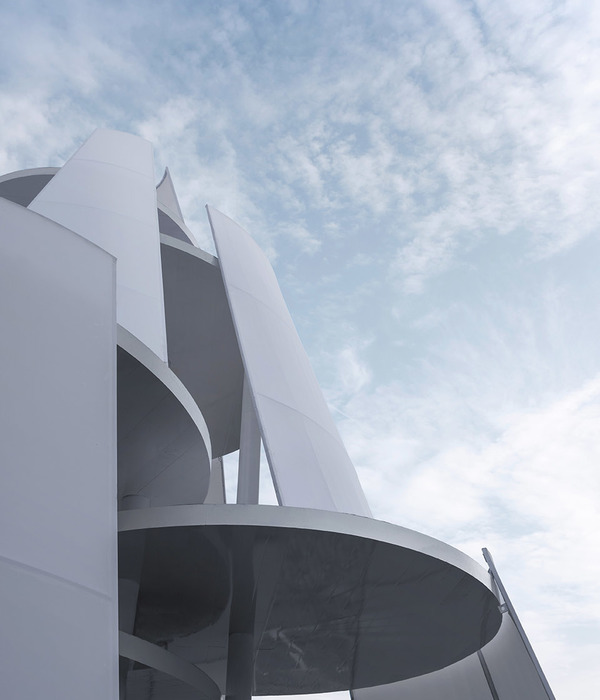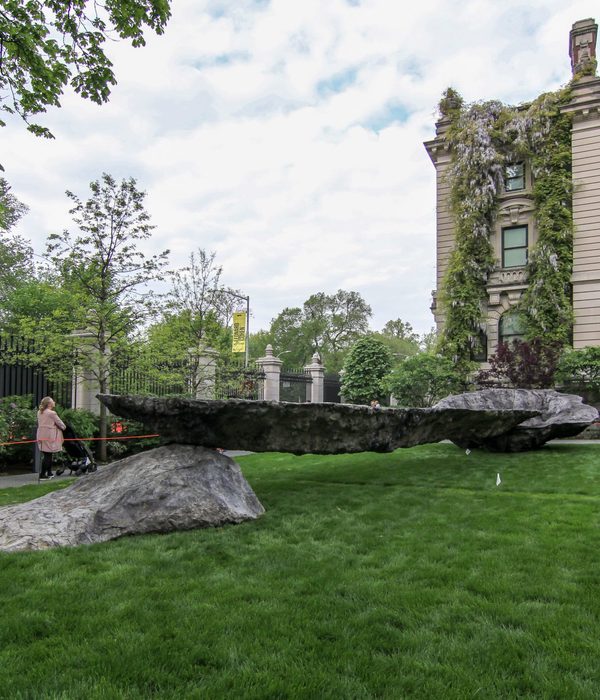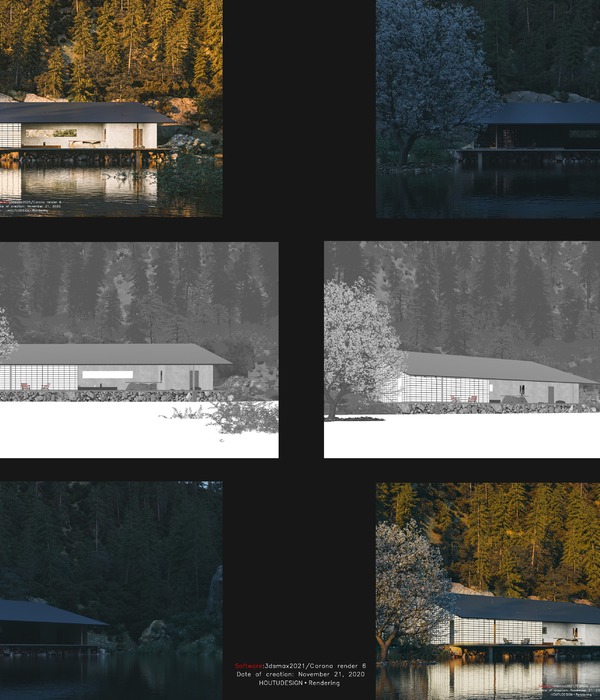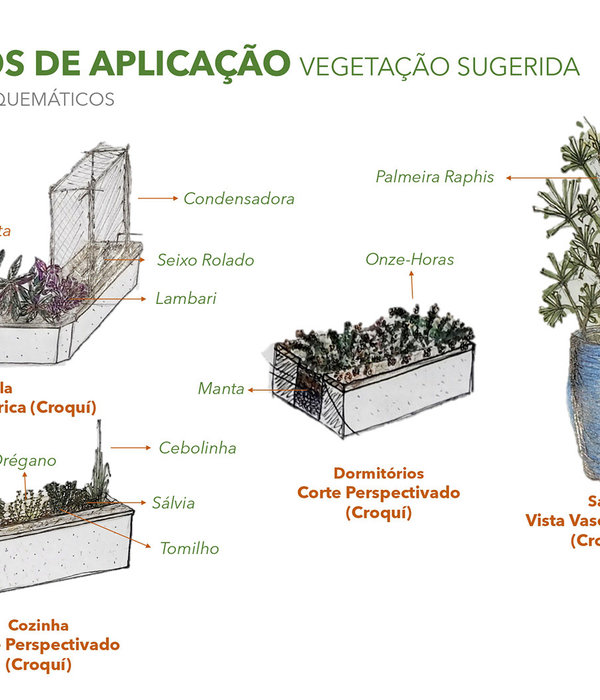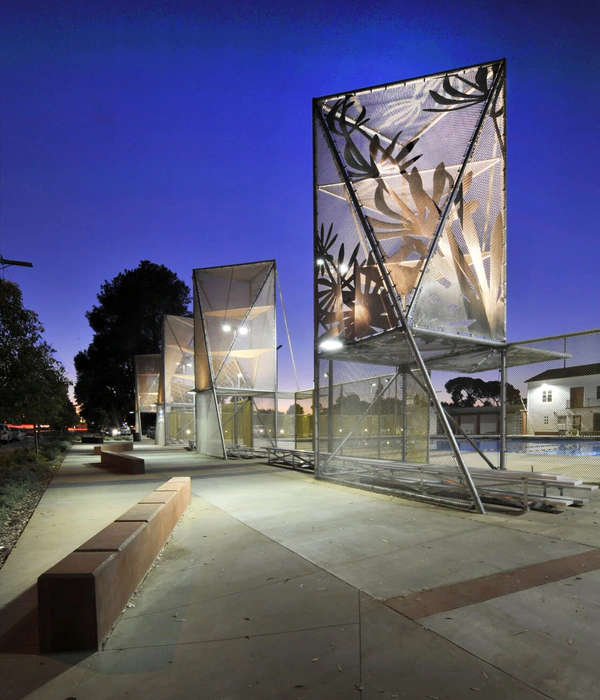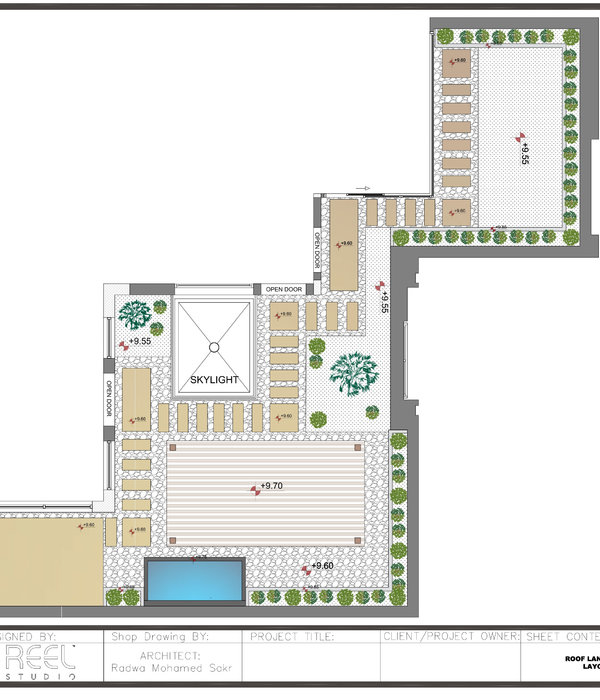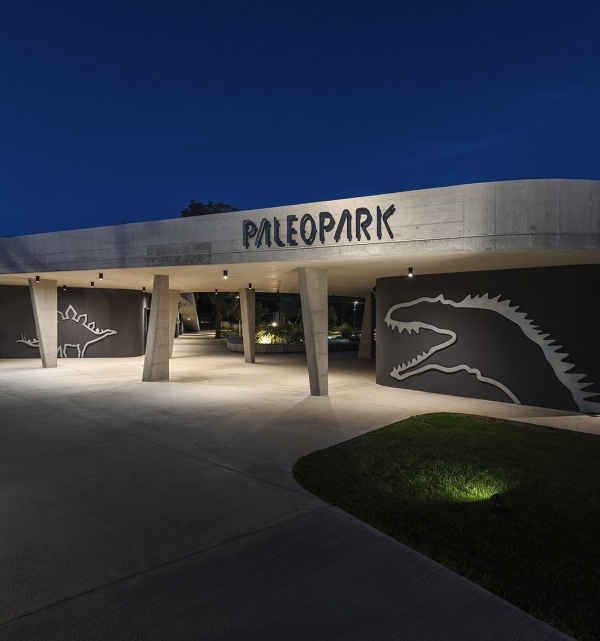- 项目名称:北京中建·宸庐体验区
- 项目地点:北京顺义
- 设计公司:USAD都境景观
- 设计团队:林楠,代灵,丘满圆,李洋,高镜淇,淦家祥,赖兰燕,寇诗颖,卢阳
- 开发商:中建智地
- 建筑设计:上海汇张思建筑设计事务所
- 摄影师:南西空间摄影
USAD 都境景观:中建宸庐位于北京市顺义区,是中建智地在北京的首个 TOP 宸系项目。周边自然资源丰富,是北京低密社区产品最多的区域。体验区场地较为方正,南面是界面较好的龙苑路,东西侧的规划路在展示期间还是待建状态,北面为工地。
USAD: Zhongjian Chenlu is located in Shunyi District, Beijing, where has a large number of low-density community products, surrounding by rich nature sources. This project is the first top project of China Construction First Building (Group) Real Estate Development Company in Beijing. The site is a square shape, with a better interface to the south, the planned roads on the east and west sides, and a construction site on the north.
设计初期景观优化了入口、停车及样板房位置关系,建议售楼中心建筑镜像处理,以此获得最佳的空间体验效果。非常感谢甲方的支持,让我们的想法得以落地。
At the initial stage of the design, USAD designer suggested to modify the position of main entrance, Parking and main building, even to mirror the building to obtain the best spatial experience effect. Thanks for the support of the Party A, so that our proposal can be realized.
▼设计草图 Design draft
▼设计分析推导图 Analysis process
“辋川别业位于辋川山谷(距陕西省蓝田县西南 10 余公里处),是唐代诗人王维在宋之问辋川山庄的基础上营建的,拥有林泉之胜、因地而建的园林。辋川别业营建在独具山林湖水之胜的天然山谷区,在可歇、可观、可借景处建筑亭台楼阁,以植物和山川泉石所形成的景物题名,使山貌水态林姿的美更加集中地表现出来,是一座既富自然之趣,又有诗情画意的自然园林。”
“Villa Wangchuan is located in the Wangchuan Valley, Shanxi Province, which is a natural valley with the beauty of mountains, forests and lakes. It is a private estate with places of interest and various pavilions rebuilt by Wang Wei on the basis of Song Zhiwen’s Villa. Wang Wei gave names to every scenery Inspired by natural items in his garden, to expresses the beauty of mountains and waters in this valley. Villa Wangchuan is not only rich in natural interest, but also poetic and picturesque.”
▼整体鸟瞰图 Bird view
▼整体鸟瞰夜景 NightBirdview
体验区借鉴诗人王维在辋川别业中,亦官亦隐,进可庙堂,退可山野。景观隐喻居者置身于繁华帝都,却又栖居于自然山水之中的闲适生活。
The demonstration area draws lessons from Wang Wei’s Villa Wangchuan. It implies a way of life style that has both the prosperity of the city and the quietness of nature at the same time.
南侧为项目唯一展示界面,我们希望营造一个令人印象深刻的长卷画面。有别于北京常见的高端中式项目府系的庄严厚重,照壁的富丽堂皇,我们更希望从空间出发,体现一种中式的禅意野奢。
The south side is the only display interface of the project, and the designer hopes to create an impressive scroll screen. Different from the high-end Chinese style estate projects that are common in Beijing, with the majesty of deep-wall compound and the magnificence of the wall, the designer hopes to start from the feeling of space and give customers a brand new experience of Chinese Zen and rustic luxury.
景观沿用了建筑坡屋顶的语言形式,运用大地艺术的手法,模拟自然之势,赋予场地丰富的高差变化,结合建筑形态,营造了一幅群山起伏、山峦叠翠的自然画卷。
The landscape design continues to use the sloping roof element of architectural language, choosing Earth Art as a design method to simulate and interpret nature landscape, creating the site rich changes in elevation, to create a natural picture of undulating and lush green mountains.
Impressive long-scroll interface of undulating and lush green mountains
设计师希望带给客户一种置身度假酒店的感受,未来交付区也会体现度假森居的理念。故入口设计了酒店式落客区(荣归),并配有管家式泊车服务。
The design hopes to give customers a feeling of being in a resort hotel. In the future, the residential area will also continue the concept of resort living. Therefore, the entrance is designed with a hotel-style drop-off area, and is equipped with a butler-style parking service.
▼荣归,酒店式落客区体验 Hotel-style drop-off experience
两侧的油松成林,高低错落,撑起展示界面的天际线,也确保了冬季界面的绿量
The Chinese pines on both sides are scattered high and low, making the skyline of the display interface, which also ensure the green capacity of the interface in winter.
▼九棵银杏树阵的落客中岛,一种秩序中的自然之美
The nine ginkgo trees and the hotel-style drop-off platform create a natural beauty in an order at the entrance.
▼作为 top 系项目,应该礼遇车行,落客区被精心设计
As a high-end project, driving experience should be treated courteously, and the drop-off area is well-designed
顶灯的设计呼应屋脊的檀条,具有一定的视觉冲击力,空间呈现出严谨的秩序之美。支撑柱四面外包菠萝格防腐木形,通过十字形分割减弱粗壮的体积感,悬挑一定高度内藏灯光,体现精致细节。The design of the ceiling light continues the strong sense of sequence, forming a visual impact.The support column is wrapped with wood on all sides, but its thick volume is weakened by segmentation, and the lights can be hiden in the overhanging wood structure.
▼设计细节 Plan the details
另一大亮点是消隐的停车场。常规停车场会侵占展示区约四分之一的空间,设计借用台地空间将停车场隐藏于草坡之下,将停车空间让渡给自然。内设了 20 辆 VIP 停车场。让客户提前感知未来精装地库品质。
▼景墙和门楼的交接关系 The connection relationship between the wall and the gate
▼停车场入口和自然毛石墙体细节,粗犷的毛石和精致的云纹雕花形成对比
Details of the entrance, natural rough stone walls dotted with red cloud patterns
入口门楼设置了接待台为客户第一时间提供服务。对景的雕塑点亮一种中式禅意。悬挂于门楼下的菠萝格吊砖,模糊了室内外边界。
The reception desk is set up at the entrance gate to provide customers with services at the first time.
The sculpture creates a feeling of Zen.
The characteristic grilles defines the interior and exterior space, as if covered with a layer of gauze, making the interior space more mysterious, and also providing the changes of light and shadow.
▼序列的菠萝格格栅 Sequence of Intsia.spp grilles
度假酒店的选址一般都是依附于优质的自然资源,而基地现状是一片荒地,周边都是施工界面。我们希望通过大地艺术的设计手法营造出优质资源,并屏蔽周边的不利视线。
The resort hotel generally chooses to locate besides high-quality natural resources, but the current site base is a wasteland, surrounded by constructions. Designer hopes to create high-quality environment by Earth Art to shield the unfavorable sight lines.
▼静谧的夜景 Quiet night scene
没有对古典园林的刻意模仿,没有华丽的装饰,没有中式的片墙。通过地景的手法,借用自然的灵感去描绘和界定空间。围合而成的空间聚风水之气,体现闲适自在的野奢之美。
There is no deliberate imitation of traditional gardens, no gorgeous decorations, and no Chinese-style walls. Designer Choose Earth Art as a design method to define the space and create nature landscape. The enclosed space gathers the power of feng shui and reflects the beauty of leisure and rustic luxury.
引一条水中栈道,前行,两旁分别是寻山和乐水,代表大自然最为优美的山水景观。左侧的山坡抬高8米,模拟自然中的丘陵,绿意盎然,四季变换。右侧的叠水模拟了自然中的河流,波澜壮阔,涓涓不息。而山水之间的风水之地便是销售中心入口。自然环绕,空间静谧而隐奢。
Walking along the plank road in the water, Xunshan and Leshui are on both sides, representing the most beautiful landscapes in nature. The hillside on the left is raised 8 meters, representing the green hills in nature, with the color changes in the four seasons. The stacked water on the right represents the river in nature, with magnificent and endless waves. The main building of the demonstration area is just between the mountains and rivers, surrounding by nature, quiet and luxurious.
▼格栅界定了草坡的边界 The grilles defines the boundary of the grass slope
▼寻山的种植形式主要以观赏草为主,体现野奢之美
The planting form of Xunshan is mainly ornamental grass, reflecting the beauty of rustic luxury
▼草坡卡座运用印尼菠萝格防腐木,形如自然界中的绿叶,三组叶状卡座形成一组序列,提供了不同高度的景观视野
The three sets of seat platforms in Xunshan are similar in shape to leaves, made of Intsia.spp, providing different heights point of viewing
▼仿佛置身度假酒店般的空间感受 Feelinglikebeinginaresorthotel
▼寻山视角回望,长远的景深 Looking back from Xunshan, long-term depth of field
我们希望设计是基于某种自然的体验,而不是对自然的简单抄袭,运用艺术的手法去体现自然的壮美画卷。
这里有野鸟的鸣叫,森林的呼吸,潺潺的流水,清澈的微风。寻山和乐水中吸引了野鸟筑巢,蝴蝶、蜜蜂在花丛中飞舞,在草木间呼吸,感受和自然的融合,体验古人心境中的闲适生活。
Rather than simply copying nature world, designer embodies the magnificent picture scroll of nature by art, hoping to create a natural experience, leading people to feel the fusion between body and nature, and to create emotional resonance in the space.
Birds with soaring Song, forest gleaming breathing to the wind, breeze gently blowing through the gurgling water. The ecosystem of Xunshan and Leshui attracts birds to build their nests, butterflies and bees flying, encouraging people taking a deep breath in the landscape, leisurely experiencing a mood.
▼内庭养了两只气定神闲的大鹅,给空间增添了很多灵气
Two geese bring vitality to the space
▼下沉式卡座 The sunk seat
▼标识和花池的结合 The combination of logo and tree pond
▼铺地的细节处理,植物渐渐渗透到硬质铺装,模糊园路的边界
The details of the paving, the plants gradually infiltrate the hard paving, blurring the boundary of the garden road
▼景观平面图 Masterplan
▼团队小伙伴自己动手制作手工模型 Model making
项目名称:北京中建·宸庐体验区
完成年份:2021.06
项目面积:9000㎡
项目地点:北京顺义
设计公司:USAD 都境景观
设计团队:林楠、代灵、丘满圆、李洋、高镜淇、淦家祥、赖兰燕、寇诗颖、卢阳
开发商:中建智地
建筑设计:上海汇张思建筑设计事务所
售楼处及叠拼样板房:GBD 杜文彪装饰设计有限公司
洋房精装设计:HWCD
摄影师:南西空间摄影
Project Name: Beijing Zhongjian·Chenlu Experience Zone
Year of completion: 2021.06
Project area: 9000 square meters
Project location: Shunyi, Beijing
Landscape design:USAD
Design team: Lin Nan, Dai Ling, Qiu Manyuan, Li Yang, Gao Jingqi, Gan Jiaxiang, Lai Lanyan, Kou Shiying, Lu Yang
Developer: Zhongjian Zhidi
Architectural design: Shanghai Huizhangsi Architectural Design Office
Sales office and stacked model houses: GBD Du Wenbiao Decoration Design Co., Ltd.
Bungalow hardcover design: HWCD
Photographer: Nancy space photography
" 基于场地的高差变化与环境,用艺术的手法模拟自然,营造寻山乐水,感受自然融合,体验古人心境中的闲适生活。"
审稿编辑:王琪 -Maggie
{{item.text_origin}}

