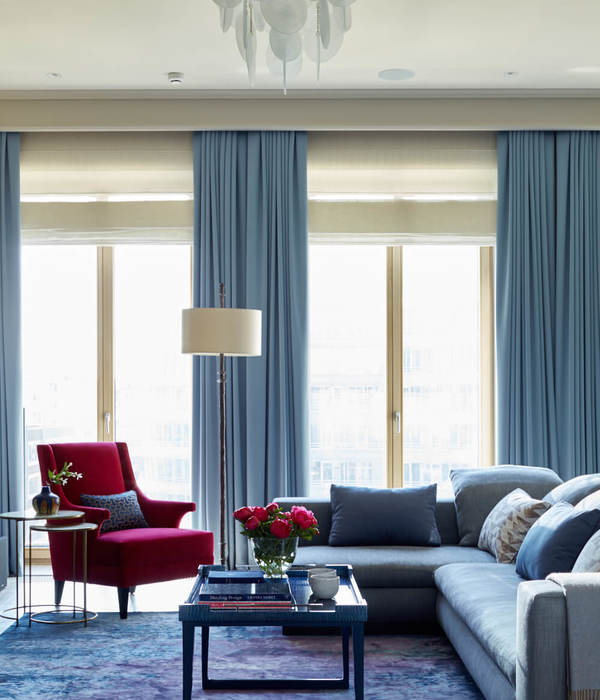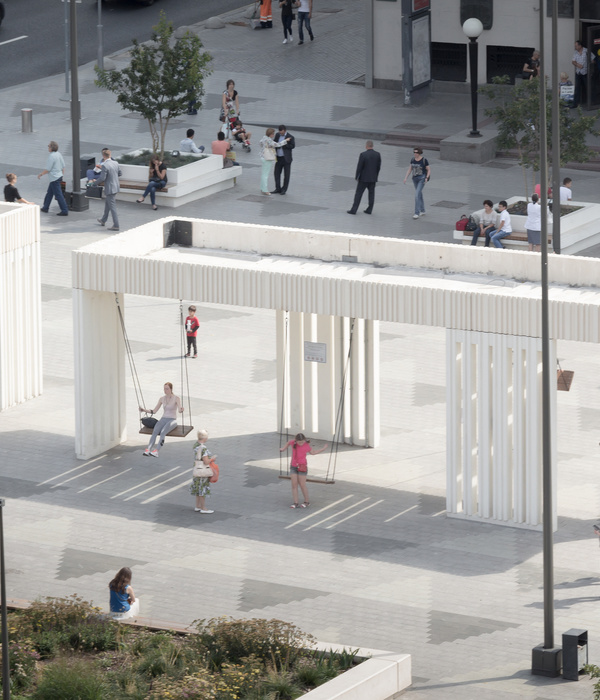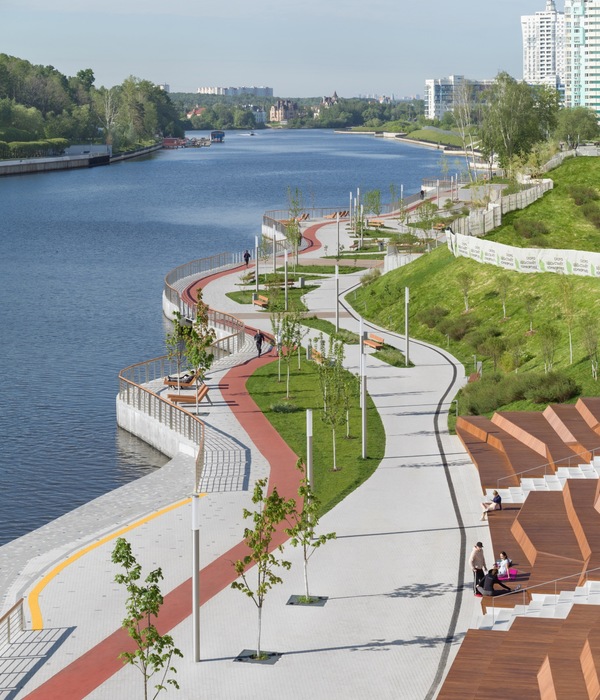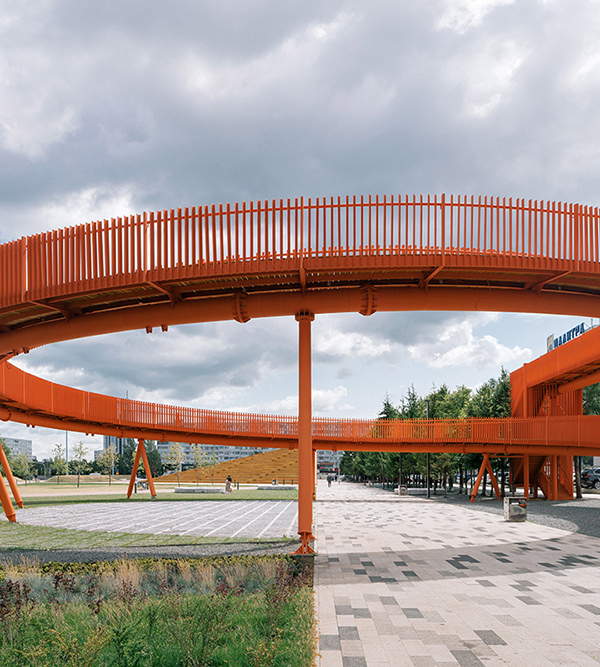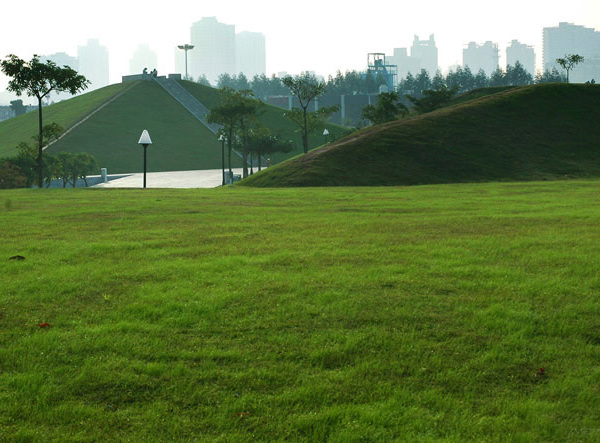Architect:Stefano Boeri Interiors
Location:Milano, Metropolitan City of Milan, Italy; | ;View Map
Project Year:2022
Category:Parks/Gardens;Exhibitions
For the Milano Design Week 2022
Timberland unveiled the Floating Forest
A multi-sensory forest made as an independent ecosystem on the waters of the Darsena to create a greener city.
Urban greening is a fundamental step in combatting the effects of climate change and improving citizens’ quality of life.
To this end, cities need to be greener: an urban forest can serve as an opportunity to improve the health of the environment and restore biodiversity to leave a legacy for future generations.
The installation bearing the name of Timberland, whose mission is to inspire and equip a new generation to move the world forward, is a direct consequence of the important role that nature plays, emphasising the brand’s vision for a greener and more equitable future, along with the concept of circularity, where nothing goes to waste.
The project, part of Tortona Design Week, aims to emphasize the brand's commitment to being a force for social and environmental good not only by promoting the re-greening of urban areas, but also by highlighting the latest in eco-innovative products.
A meaningful and recognisable attraction created on the waters of the Darsena in Milan, a striking element on the urban landscape, designed by by Stefano Boeri Interiors. The multidisciplinary studio founded by architects Stefano Boeri and Giorgio Donà that operates and develops projects and research in the field of interior architecture, exhibition design and product design.
The Floating Forest goal is not only to convey new forms of environmental responsibility and new ways of occupying and transforming urbanized spaces, but to offer a place of intersection and reconciliation between the natural sphere and human beings. A space for sociality where the distance that the individual puts between himself and the natural world takes on new shapes and sizes.
The forest has been conceptually and physically studied as an independent ecosystem, where 610 plants and 30 species multiply biodiversity and activate environmental benefits related to urban forestry, in connection with other green spaces in Milan.
The forest offers not only an environment where you can rediscover the importance of biodiversity and the benefits of nature, but also a fully immersive experience, both physical and virtual, that through the scent of the flowers and the tactile qualities of the chosen species, involves all the senses.
A range of trees, such as Maple, Birch and Apple, will be present, as well as bushes such as the Aronia Berry, Hydrangea, Mahonia and Pittosporum, and perennial grasses such as Stipa, Eulalia, Anemone, Daylily, Purple Verbena and Pampas.
The path through the installation will have four fundamental points related to different senses and will lead visitors to interact with the latest ecological product innovations and the brand values. The sensory elements will be brought together through an on-site digital experience, and the experience will also be available online for those unable to attend the Fuorisalone event.
The first area of interest is associated to Timberloop Take Back Program, which encourages consumers to return their worn Timberland® to a Timberland® selected store or through a convenient pre-paid, ship-from-home option. Returned products are either repaired/refurbished for resale, or disassembled – with some parts being re-used and the rest being recycled.
The second area is dedicated to GreenStride, one of the latest technology Timberland has launched. GreenStride™ soles are made using a 75% combination of renewable sugar cane and rubber from trees, making them naturally lightweight and comfortable, with rebound in every step.
The third room “Hear & Breathe” presents further explanation of the positive impact that nature has on the city of Milan and on our lives, such as the concept of the forest as an independent ecosystem and its role in absorbing CO2 .
Lastly, visitors can discover Timberland’s vision for a greener future – one where we may be able to have a net positive impact on Nature.
Visitors can then engage by creating social media content and leave their positive mark. They will be invited to pick up their gift - a customizable t-shirt - at the Timberland stores in Corso Buenos Aires, City Life and Portello, as well as at the VF flagship store Orefici11, where a dedicated installation will come to life with a reference to Floating Forest: through an AR visor they will be able to immerse themselves in the 3D forest.
Two electric cars will be available from this store leading directly to the installation on Darsena and vice versa.
The project also aims to leave a legacy for the city, in support of the local community: all the trees that make up the forest will later be donated to Soulfood Forestfarms Hub Italia, a nonprofit organization that facilitates the ecological transition of territories together with local communities̀, institutions and businesses.
Together with CasciNet Agrohub and the University of Milan, it is implementing a regeneration project at Vettabbia Park to transform disused land into a productive, complex and layered agroforestry system managed according to agroecological principles. In addition, the materials that compose the installation are deliberately dry assembled. This technique allows a great flexibility during the assembly and reassembly phases, as well as the reuse of individual elements once the installation will be dismissed.
The installation will be open from 10 a.m. to 10 p.m. from June 7 to 12 at Viale Gabriele D'Annunzio, 20 (Darsena). For further informations visits timberland.it/floatingforestO2O GROUP Hub for Communication and Sustainability collaborated on Floating Forest in the role of project creator and coordinator and iGuzzini as a technical sponsor to provide lighting solutions.
Architects & Interior Designers: STEFANO BOERI
Photographer: Daniela Di Corleto
▼项目更多图片
{{item.text_origin}}







