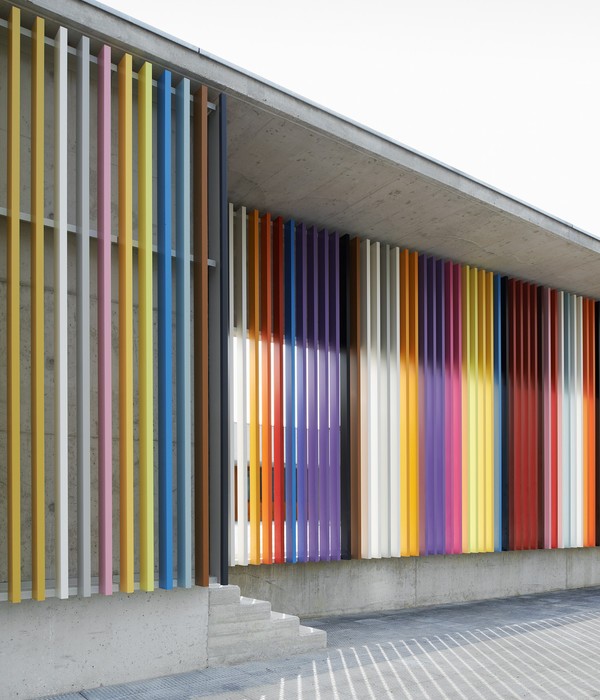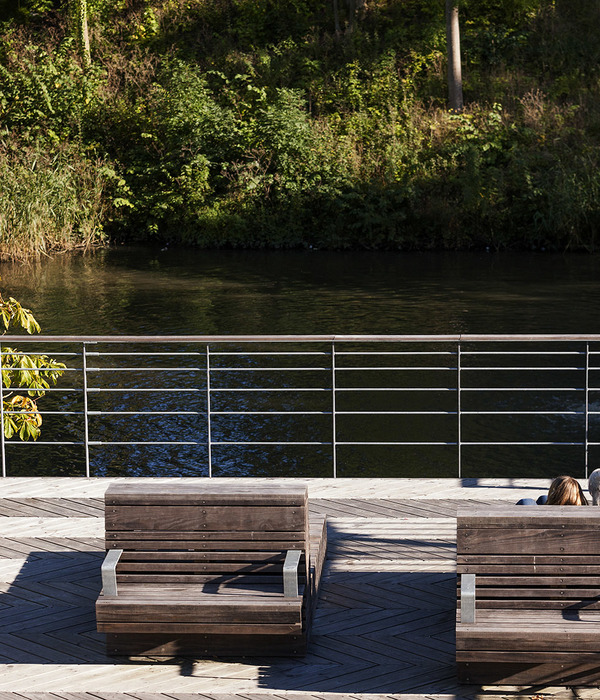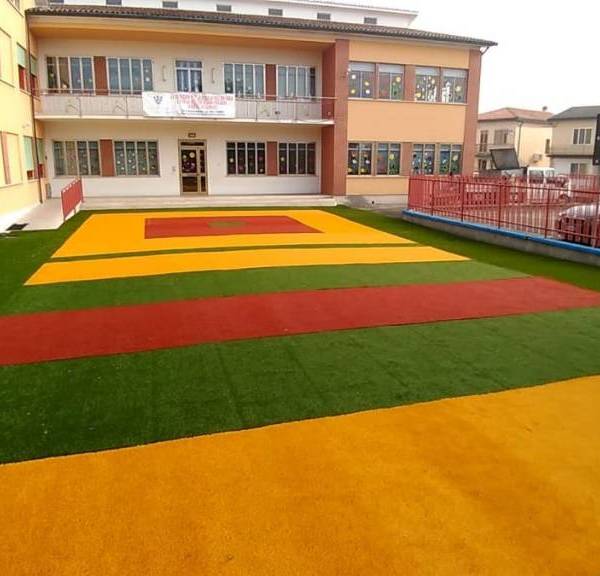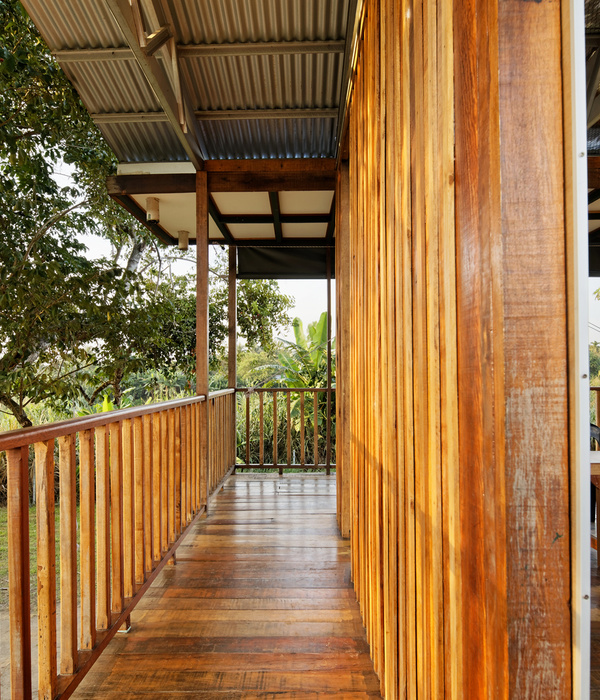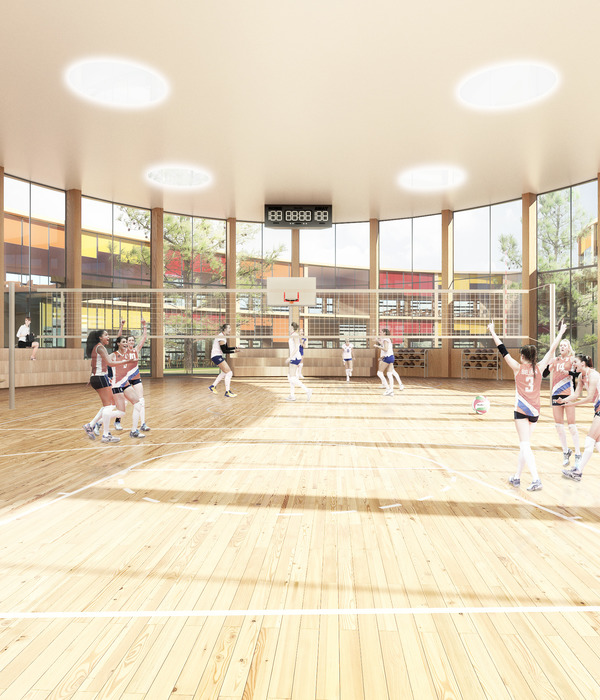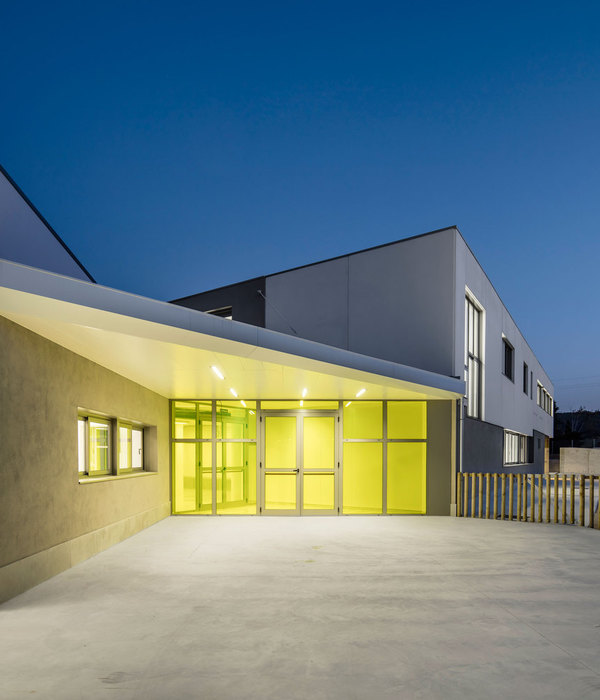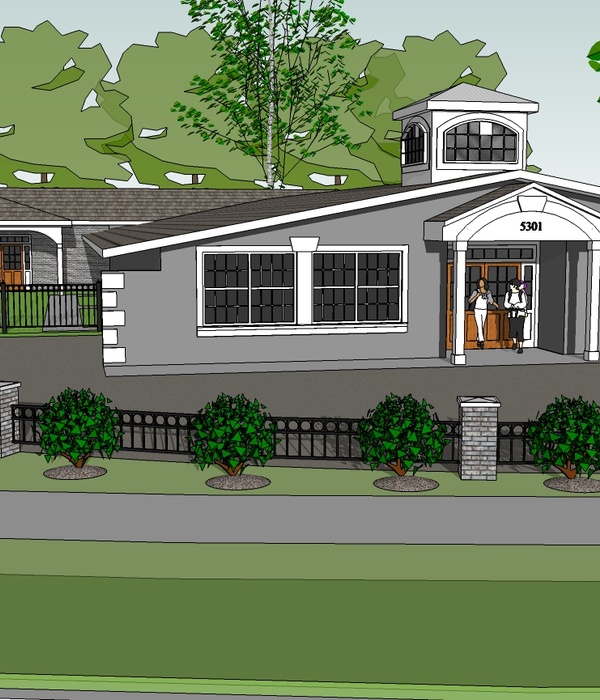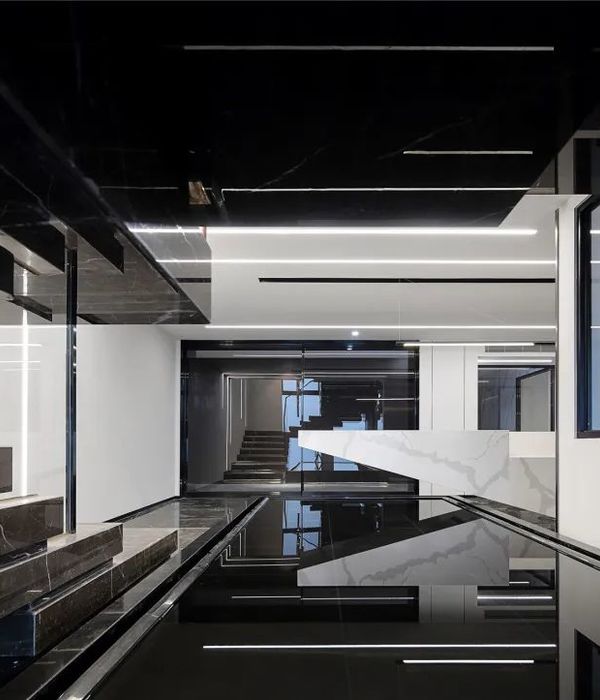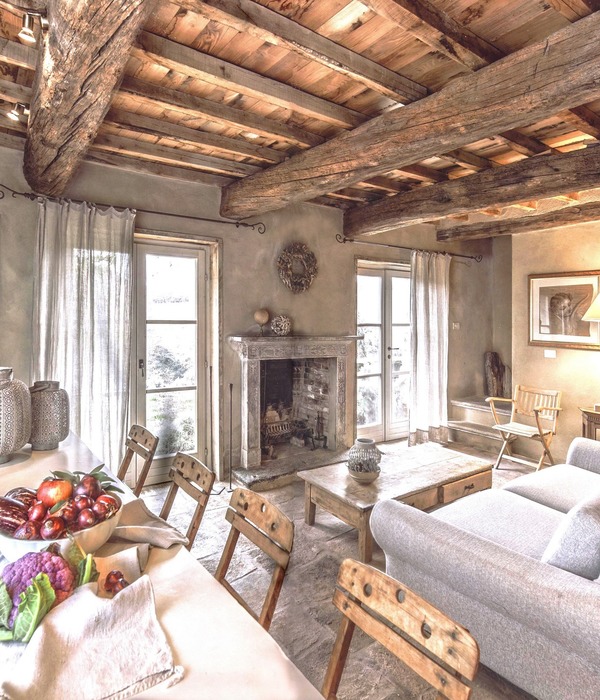时光的起源 The origin of time
浙江宁波是长江三角洲南翼经济的中心,天玥项目位于宁波海曙区。海曙老城区作为宁波的城市核心,有着深厚的历史底蕴,人文精神浓烈。设计以此为基调,赋予场地一种沉淀与追求,在强调品质与舒适的同时,为未来居住在此的人们追寻另一种新的生活方式。
Ningbo, Zhejiang is the economic center of the southern wing of the Yangtze River Delta, and the Tianyue project is located in Haishu District, Ningbo. As the core of Ningbo, the old city of Haishu has a profound historical heritage and a strong humanistic spirit. This design takes this as the keynote, giving the site a kind of precipitation and pursuit. While emphasizing quality and comfort, we are pursuing a new way of life for the people who will live here in the future.
“自然、森林”一直是城市中的稀缺资源,“艺术、品味”则是高端人群的自带属性。我们希望连接 13 公里外的森林,置入多种艺术形式后,在这里打造出自然活力的艺术馆,给每一位到访的客户深深的共鸣。
"Nature and forest" have always been scarce resources in cities, while "art and taste" are inherent attributes of high-end people. Therefore, we hope to connect the forests 13 kilometers away and put in a variety of art forms to create a natural and vibrant art museum here, hoping to deeply sympathize with every customer who visits.
设计将场地分为三个空间:界面、林境、湖境。以一种秘境般循序渐进的方式去诠释三重空间体验,借助光影、雕塑营造多维体验空间,在所见即所得的景观中,平衡未来社区的功能与示范区的体验,实现焕然一新的生活方式。
「 面/林境/湖境 Interface/Forest/Lake
藏在森林里的艺术馆——未来的社区文创中心 The art gallery hidden in the forest-the future community cultural and creative center
项目前场位于街角交汇处,是多维焦点、聚集人气的城市界面空间。以超长尺度形成良好的城市景观界面,横向的景墙一路延伸,宛如屏障一般隔绝城市喧嚣嘈杂,藏心于境,藏情于景。
The front field of the project is located at the intersection of street corners, which is a multi-dimensional focal point and an urban interface space that gathers popularity. In the design, a good urban landscape interface is formed with an ultra-long scale. The horizontal scenery wall extends all the way, like a barrier to isolate the hustle and bustle of the city. Hiding the heart in the environment, hiding the feelings in the landscape.
入口跌瀑沿着黑色水波纹景墙缓缓而下,潺潺的流水声迎面而来,给人愉悦、欢快的听觉盛宴。在灯光的映照下,空间被无限延伸,给人一种层层递进的感受。
At the entrance, the waterfall slowly descends along the black water ripple scenery wall, and the sound of gurgling water is oncoming, giving people a pleasant and cheerful auditory feast. At the same time, under the reflection of the light, the space is infinitely extended, giving people a progressive feeling.
▼摇曳的乌桕从水中孕育而生 The swaying tallow trees are bred from the water
在细节把控上,我们为了还原实际效果,采用 1:1 打样。通过不同尺寸的对比,最终选定了 150mm 直径的规格,使其远观和近看都有不错的整体效果和细节。
In terms of detail control, in order to restore the actual effect, we adopted 1:1 proofing. Through the comparison of different sizes, we finally selected the 150mm diameter specification, because this specification can make it have a good overall effect and detail in both the distance and the close view.
▼「方案推敲」Plan deliberation
▼「效果呈现」Effect presentation
伴随着流水声,复行数步,隐藏门缓缓打开,一幅朦胧的画作正逐步清晰地映入眼帘。
Accompanied by the sound of running water, walking forward a few steps, the hidden door slowly opens, and you can see that a hazy painting is gradually coming into view.
▼酒店奢隐式接待处,室内光影绰绰,交织成网
The hotel’s luxurious and hidden reception desk. The indoor light and shadow are plentiful, intertwined into a net.
阳光照进乌桕林,从树枝交错的缝隙间透过,洒下斑驳的光影,这里是未来交流的中心,生活与自然的共生之所。
Sunlight shining into the tallow forest, passing through the gaps between the staggered branches, sprinkling mottled light and shadow. Here is the center of future exchanges, the symbiosis of life and nature.
Frame view of Tallow forest
艺廊不再是冷冰冰单纯作为背景的场馆,而是一处具有烟火气息的生活空间,平静的诉说一草一木的恬静与优雅。设计师将这里视作一个艺术展览,业主未来可以参与到其中来,一展才华。半围合式的空间在视觉与感觉上延长了游览动线,在不断变化的光影下行走,产生了富有节奏的体验。
Here, the art gallery is no longer a cold and pure venue as a background, but a living space with a scent of fireworks, calmly telling the tranquility and elegance of the grass and trees. The designer regards this as an art exhibition, and the owners can participate in it in the future and show off their talents. It can be seen that the semi-enclosed space has prolonged the tour line visually and sensibly, and walking under the ever-changing light and shadow creates a rhythmic experience.
▼艺术展览空间 Art Exhibition space
▼乔木、连廊、雕塑都成为了这小小方寸间的“艺术展品“,艺廊自然而生。Arbors, corridors, and sculptures have all become“art exhibits”in this small square inch, and art galleries are born naturally.
穿过艺廊,后场是链接未来大区的第一空间,林间会友的雅致生活场景将就此展开。这是未来大区里一处简洁的室外休憩洽谈场地,搭配跌水、特色植物营造出自然静谧的氛围,于此遐想无限、相谈甚欢。
Passing through the art gallery, the back field is the first space linking the future area. The elegant life scene of gathering with friends in the woods will unfold. This is a concise outdoor leisure and negotiation venue in the future district, with falling water and characteristic plants to create a natural and quiet atmosphere, where you can have endless dreams and happy conversations.
▼林间会友鸟瞰 A bird’s eye view of the forest
▼林间会友,参与式的生活场景 Meeting friends in the forest, participatory life scenes
▼简洁的洽谈区域,满足未来人们的户外需求 The concise negotiation area meets people’s outdoor needs in the future
拾阶而上,我们来到藏于林间的“秘密客厅”,伴随着轻轻的泉水声,遥看对面一片红枫林仿佛身在大自然的怀抱中,一草一木、一水一石,在时间里沉淀,静看无边光景一时新。
客厅鸟瞰 A bird’s eye view of the secret living room
微风轻轻拂过,石材上树影婆娑,静谧雅致的赏景台,静坐于林中。远处建筑的形态,或虚或实,若隐若现,令人们对空间有着无限的意境,水流、草地、树影共同组成景观自然意境融入生活。
半山赏景台,结合艺术雕塑展现一幕幕现代的生活空间 Medium-level viewing platform, combined with art sculptures to show scenes of modern living spaces
“林中浮桥”是进入展示区的必经之路,漫步其间,光景转换。串联空间的是桥、亦是一个结界,耀眼的阳光穿过乌桕林,化作柔和的斑点洒落在浮桥上,景观动态性跃然呈现,形成一道迷人景致。
"Floating Bridge in the Forest" is the only way to enter the exhibition area. Walking in it, the light, shadow and scenery are constantly changing. Connecting the space is a bridge, which is also a barrier. The dazzling sunlight passes through the Chinese tallow forest and turns into soft spots on the pontoon bridge. The dynamics of the landscape are vividly presented, forming a charming scenery.
穿桥而过,售楼部前场空间的跌水艺术装置是建筑设计语言的延续。水边闲坐,绿意盎然,春花秋月尽收眼底,静谧且耐人寻味,为参观结束画下一段淡淡回响的余音。
Across the bridge, the falling water art installation in the front space of the sales department is a continuation of the architectural design language. Sitting by the water, full of greenery, with a panoramic view of spring flowers and autumn moons, quiet and intriguing, it draws a faint reverberating sound for the end of the visit.
▼跌水艺术装置 Water drop art installation
坐在大厅看外面的风景
Sit in the hall and watch the scenery
我们在这里将自然与生活方式相融合,通过空间中的各种艺术元素串联场地,让空间呈现出静谧森境的氛围之感。希望空间既能满足现代人的生活气质,又能引导人们走向一种新的生活方式。
We are here to blend nature and lifestyle. We connect the venues through various artistic elements in the space, so that the space presents a sense of tranquil atmosphere. We hope that the space can not only satisfy the living temperament of modern people, but also guide people towards a new way of life.
业主单位:宁波龙湖
景观设计:DAOYUAN | 道远设计·五川部
设计团队:汪子扬|| 吴月清|| 陈相|| 姜代雄|| 彭瑜;四叶部-- 白艺|| 熊征一
摄影团队:DID STUDIO
景观施工:宁波市中环建筑装饰有限公司
景观雕塑:浙江金华博创雕塑艺术工程有限公司
建筑设计:上海水石
完成时间:2021 年 5 月
编辑:王琪
Owner: Ningbo Longfor
Landscape Design: DAOYUAN | DAOYUAN·Wuchuan Department
Design team: Wang Ziyang|Wu Yueqing |Chen Xiang |Jiang Daixiong |Peng Yu
Four Leaves Department-Baiyi |Xiong Zhengyi
Photography team: DID STUDIO
Landscape construction: Ningbo Zhonghuan Building Decoration Co., Ltd.
Landscape sculpture: Zhejiang Jinhua Bochuang Sculpture Art Engineering Co., Ltd.
Architectural design: SHUISHI, Shanghai
Completion time: May 2021
Editor: Wang Qi
{{item.text_origin}}

