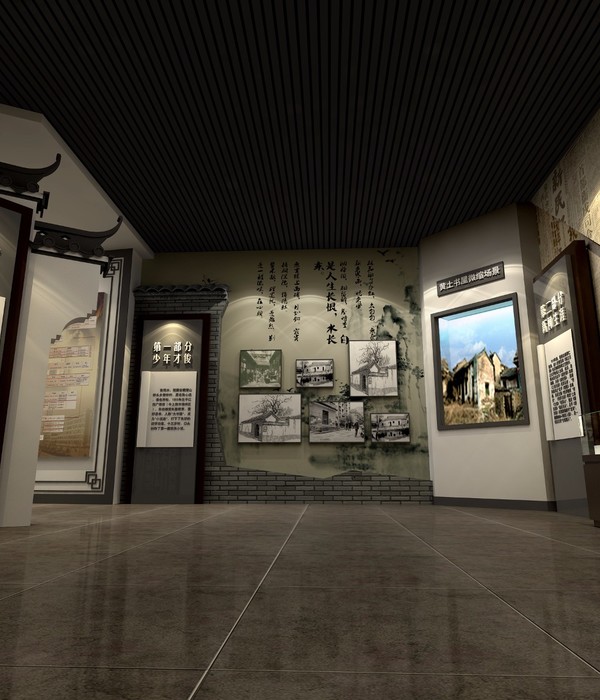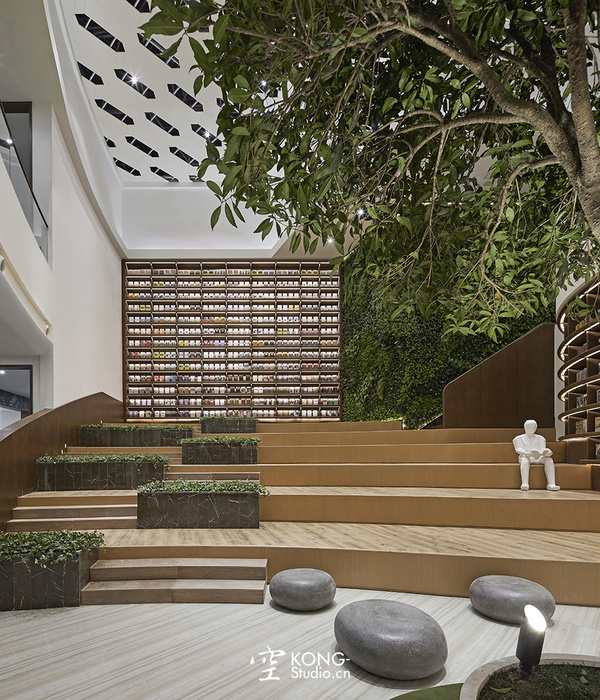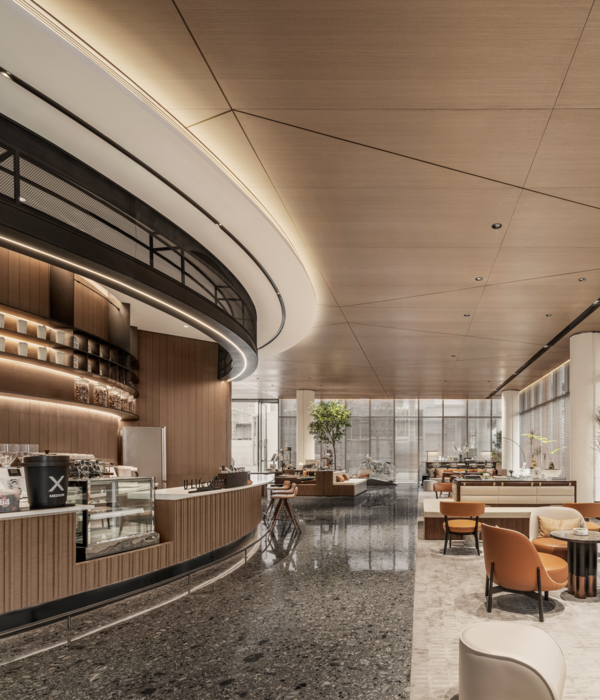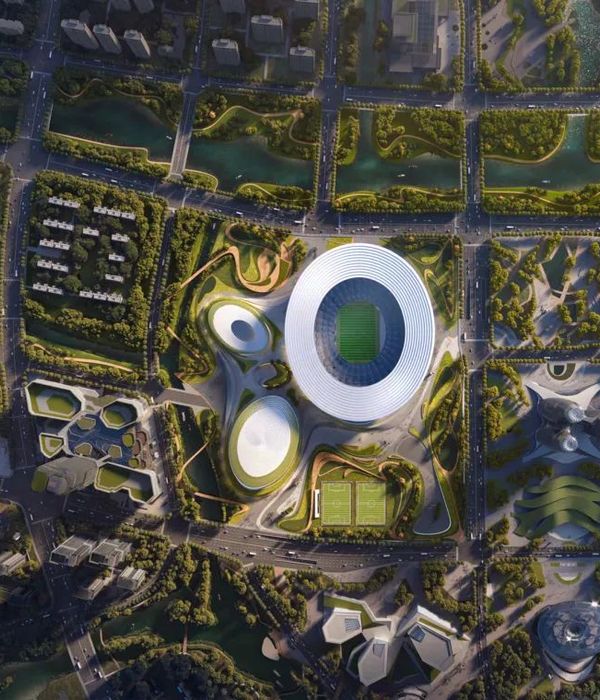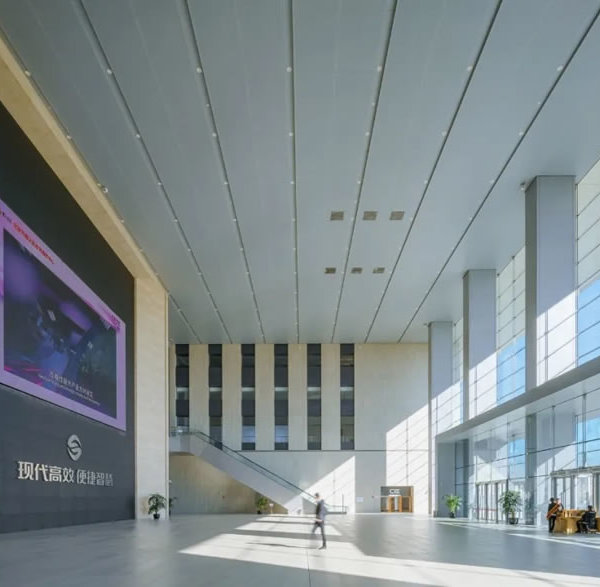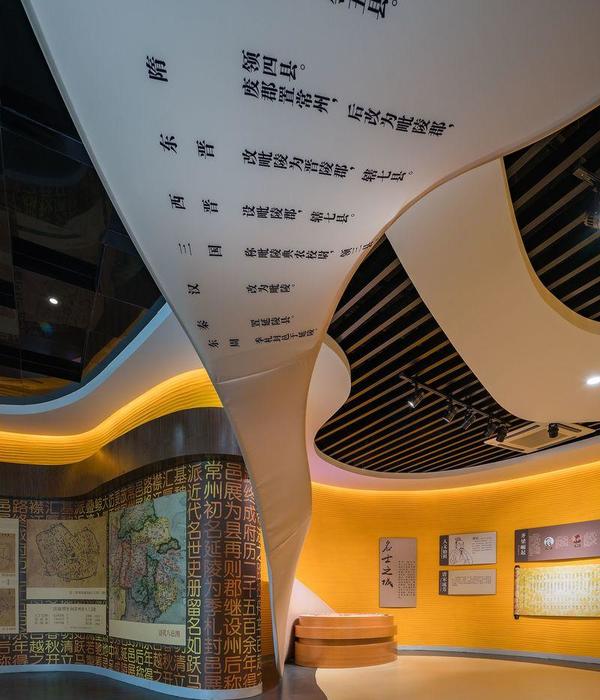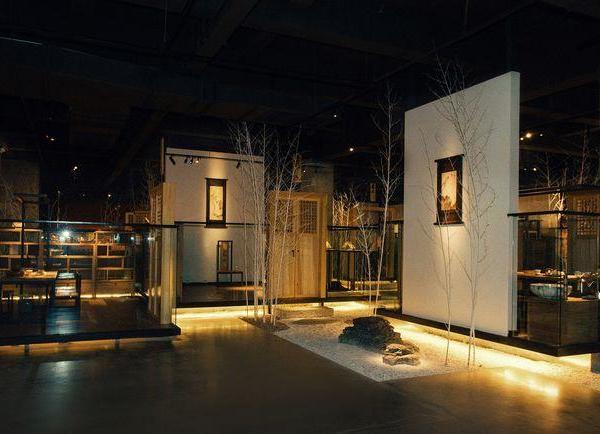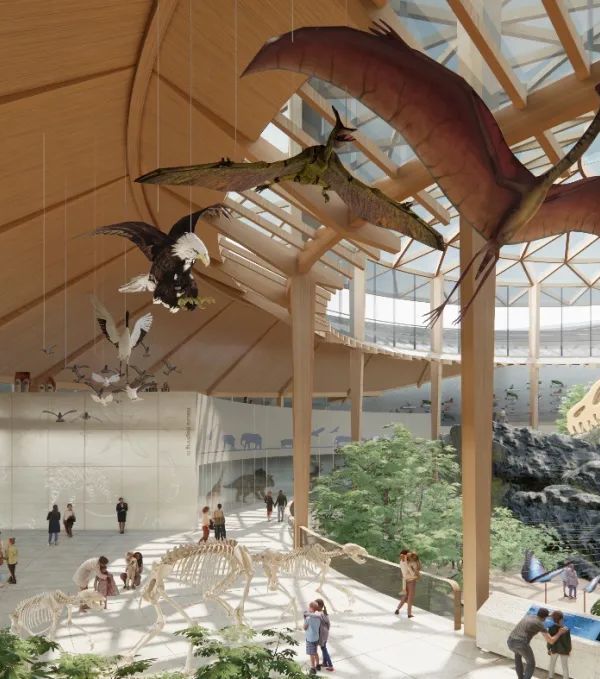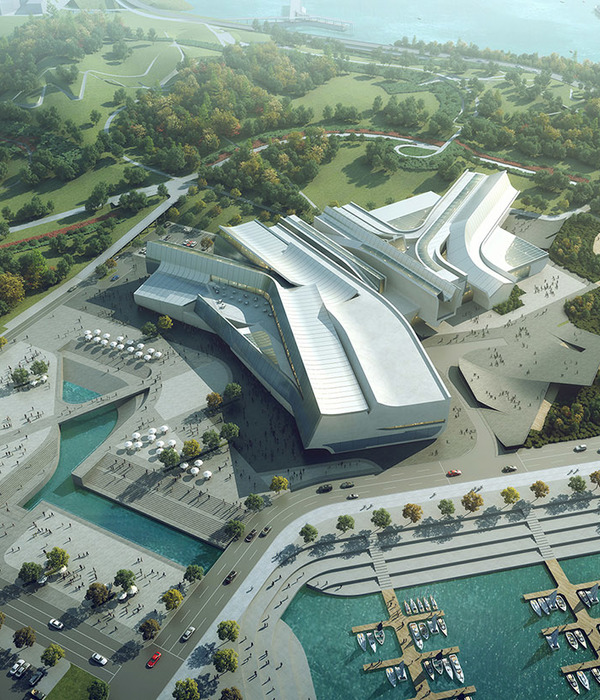Nancy and Rich Kinder新馆呈现多孔性特征,底层各个方向均对外开放。建筑四周由七个花园分割,形成入口空间,打断立面的连续性。最大的花园位于Bissonnet大街与主路的交角处,将人们引向通往休斯顿校园当代艺术博物馆的中央入口。站在Kinder大楼的新入口大厅中,人们可以看到四面都是花园,种有葱郁的休斯顿本地植物,充满魅力,带来面向社区开放的新感觉。
The new Nancy and Rich Kinder Museum Building is characterized by porosity, opening the ground floor at all elevations. Seven gardens slice the perimeter, marking points of entry and punctuating the elevations. The largest garden court, at the corner of Bissonnet and Main Street, marks a central entry point on the new Museum of Fine Arts, Houston campus. When standing in the new entrance lobby of the Kinder Building, one can see gardens and lush Houston vegetation in four directions and feel the inviting energy of a new sense of openness to the community.
▼博物馆鸟瞰,aerial view of the museum ©Richard Barnes
画廊的开放流线被七个花园的景观打断,绿色的花架避免眩光带来的影响。画廊围绕中部的开放广场设置,中央中庭空间宽敞,满足艺术展览的需求,并设有通向上层的垂直流线。
▼草图,七个花园打断建筑立面,design sketch, seven gardens punctuating the flow of the galleries
The open flow through galleries is punctuated by views into the seven gardens with green trellises offering shade from glare. The galleries are centered around an open forum. The central gallery atrium provides generous spaces for the exhibition of art and vertical circulation to the upper floors.
▼建筑外观,被花园打断,external view of the building punctuated by the gardens ©Peter Molick
▼花园空间,garden space ©Richard Barnes
▼主入口,main entrance ©Richard Barnes
▼建筑立面采用上下打通的玻璃管,building facade using glass tubes opening at the top and bottom ©Richard Barnes
▼建筑的其他入口,other entrance of the building ©Peter Molick
▼在室内可以看到室外景观,outdoor gardens could be seen from inside the galleries ©中/下:Peter Molick
新建筑由采光天棚覆盖,德克萨斯的天空在人们的头顶展开。内凹的弧线取自云朵的形状,从几何上将屋顶压低,使自然光可以精确地照入室内,完美满足美术馆的顶光照明品质。两层空间中的展厅水平排布,自然光在其间流动。弧形天花的地面成为了光的反射器,捕捉并转移光线,形成不同的画廊体验。这些弧形的光片以独特的方式塑造展览空间,并与校园中的植物、水等有机元素产生联系。比起重复的机械照明,新美术馆中的灯光不断流动,与展览的动线呼应。
▼屋顶设计草图,design sketch of the roof plates
The Texas sky opens 180° overhead above a luminous canopy covering the new building. Concave curves, imagined from cloud circles, push down on the roof geometry, allowing natural light to slip in with precise measure and quality, perfect for top-lit galleries. Organized horizontally on two levels, all galleries have natural light and are flexible with open flow. The undersides of the curved ceiling become light reflectors, catching and sliding the light across each distinct gallery experience. These curved slices of light shape the gallery spaces in a unique way related to the organic qualities of the lush vegetation and water that characterize the new campus. Rather than mechanical and repetitive, the light is flowing, echoing the movement through the galleries.
▼中央中庭,设有垂直流线,central atrium with vertical circulations ©上: Richard Barnes,中/下:Peter Molick
▼楼梯与天光形成流动的空间,staircase and light from the roof creating a flowing space ©Peter Molick
▼围绕中庭的走廊,内凹的天花将光线反射入空间,corridor around the central atrium, concave ceiling plates reflecting the light into the space ©Richard Barnes
▼建筑中部的弧形天花,curved ceiling plates at the enter of the building ©Peter Molick
▼仰望天花,光线在空间中流动,look up to the ceiling plates, light flowing in the space ©Peter Molick
▼从展厅看向中庭,view to the atrium from the galleries ©Richard Barnes
▼不同的展厅,天窗提供照明,different galleries illuminated by skylights ©Peter Molick
▼天窗和天花细部,closer view to the skylights and the ceiling plates ©Peter Molick
▼流动的画廊空间,flowing gallery space ©Richard Barnes
▼Lynn Wyatt剧场,Lynn Wyatt Theater ©Richard Barnes
▼美术馆中的艺术作品和展览,art installations and exhibitions in the museum ©Richard Barnes upper left: Ai Weiwei’s Dragon Reflection, upper right: Trenton Doyle Hancock’s Color Flash for Chat and Chew, Paris Texas in Seventy-Two lower left: Jason Salavon’s Little Infinity, lower right: Carlos Cruz-Diez’s Cromosaturación MFAH
Kinder大楼新增了一栋水平向的建筑,人们可以透过半透明的玻璃看到博物馆不同时期的建筑,包括1924年的石材、1958和1974年的钢筋玻璃以及2000年的石材大楼。创新的玻璃管立面形成柔软的、带有石膏感的纹理。玻璃管直径约为61厘米,上下开放,形成一件“外衣”,可以通过烟囱效应加强空气循环,减少立面上70%的太阳热量。夜晚,发光的半透明立面反射在花园的水池中,以开放的姿态将人们引入博物馆之中。
The Kinder Building adds a horizontal architecture in translucent glass to the museum’s collection of stone (1924), steel and glass (1958, 1974), and stone (2000) buildings. Its innovative glass-tube facade has a soft, alabaster-like texture. The 30-inch tubes of glass open at the top and bottom, providing a “cold jacket” which reduces solar gain by 70% on the facades via the chimney effect of air circulation. At night, the glowing translucent facade is reflected in the water gardens and provides an open invitation to enter the museum.
▼夜景,灯光透出立面,night view, light shining through the facade ©Richard Barnes
在休斯顿校园当代艺术博物馆扩建项目中,史蒂文·霍尔建筑事务所带领跨学科团队,创造了包含新的景观和公共广场的完整体验。本次校园再开发是北美最大的新文化项目。在休斯顿中部,新的整体规划将相邻的历史元素编织在一起,其中包括一栋1924年的历史教堂,一栋由密斯·凡·德罗设计的大楼,以及野口勇的雕塑花园。
Steven Holl Architects led a multidisciplinary team for the Museum of Fine Arts Houston campus expansion, shaping an integral experience with new landscapes and public plazas. The campus redevelopment is the largest new North American cultural project. In the center of Houston, the new master plan knits together adjacent historic elements, including a 1924 historic church, a Mies van der Rohe building, and an Isamu Noguchi sculpture garden.
▼总平面草图,项目与周边历史建筑的关系,sketch of the master plan showing the relationship between the project and adjacent historic buildings ©Steven Holl Architects
作为总体规划的一部分,史蒂文·霍尔建筑事务所于2018年完成了新的Glassell艺术学校,面积约为8640平方米。建筑与Kinder大楼相邻,呈L型,创造了整体的校园体验,并且界定出Brown Foundation广场,作为野口的Cullen雕塑花园的延伸空间。建筑的外观采用富有雕塑感的预制混凝土,从倾斜的屋顶开始,赋予室内空间独特特征。屋面随着巨大的半透明板材变化,为建筑内的艺术工作室提供柔和的漫射光。
▼模型,艺术学校与博物馆,model, art school and the museum ©Steven Holl Architects
As part of the master plan, Steven Holl Architects completed the new 93,000-square-foot Glassell School of Art in 2018. Set adjacent to the Kinder Building, the L-shaped School creates an integral campus experience, defining the Brown Foundation Plaza which extends the space of the Cullen Sculpture Garden by Noguchi. The precast planar structural concrete exterior begins with the angle of the inclined roof plane and gives character to the inner spaces of the building. The planes alternate with large translucent panels to provide diffuse light to the art studios within the building
▼艺术学校和博物馆一层平面图,ground floor plan of the art school and the musuem ©Steven Holl Architects
▼博物馆二层平面图,second floor plan of the museum ©Steven Holl Architects
▼博物馆三层平面图,third floor plan of the museum ©Steven Holl Architects
▼博物馆屋顶平面图,roof plan of the museum ©Steven Holl Architects
▼博物馆立面图,elevations of the museum ©Steven Holl Architects
▼博物馆剖面图,sections of the museum ©Steven Holl Architects
Texts: Steven Holl Architects Drawings: Steven Holl Architects Watercolors: Steven Holl Models: Steven Holl Architects Photographs: Richard Barnes, Peter Molick
{{item.text_origin}}

