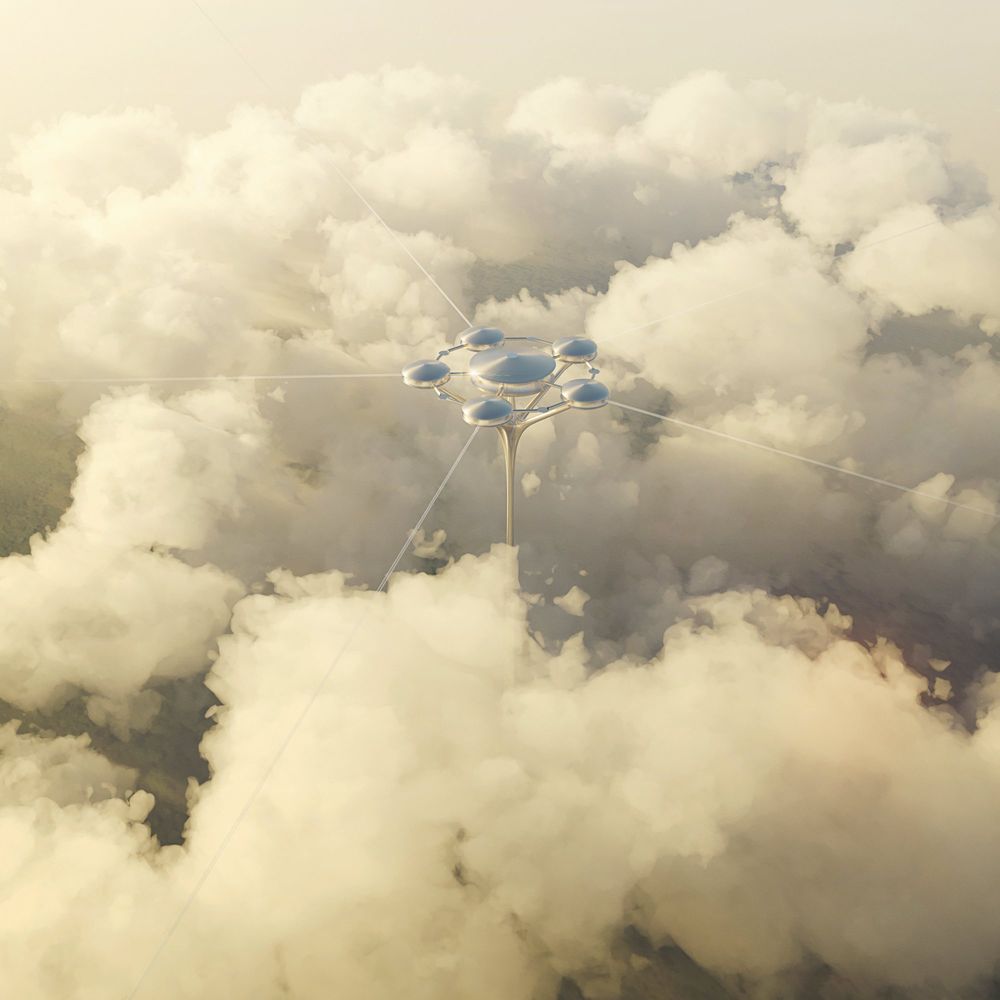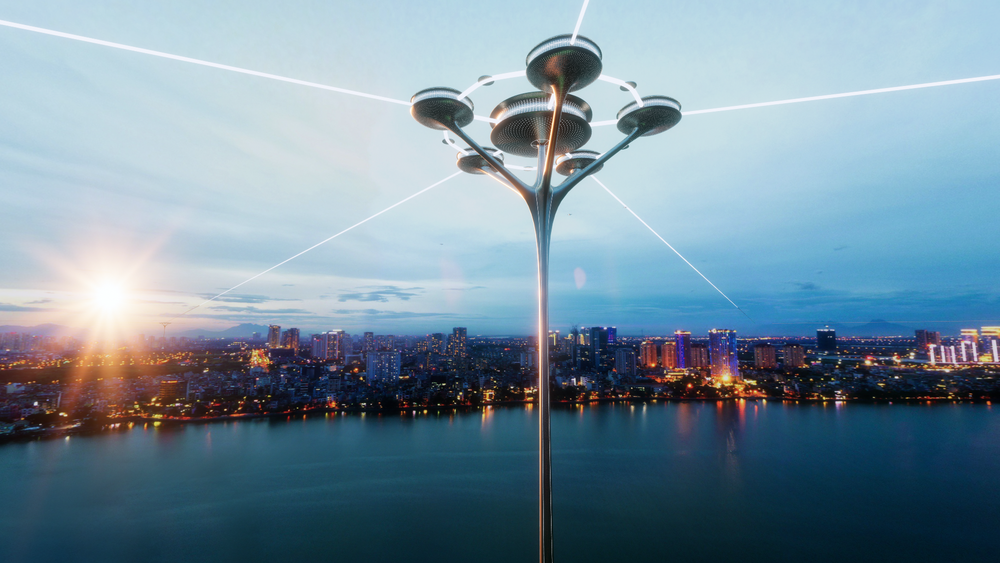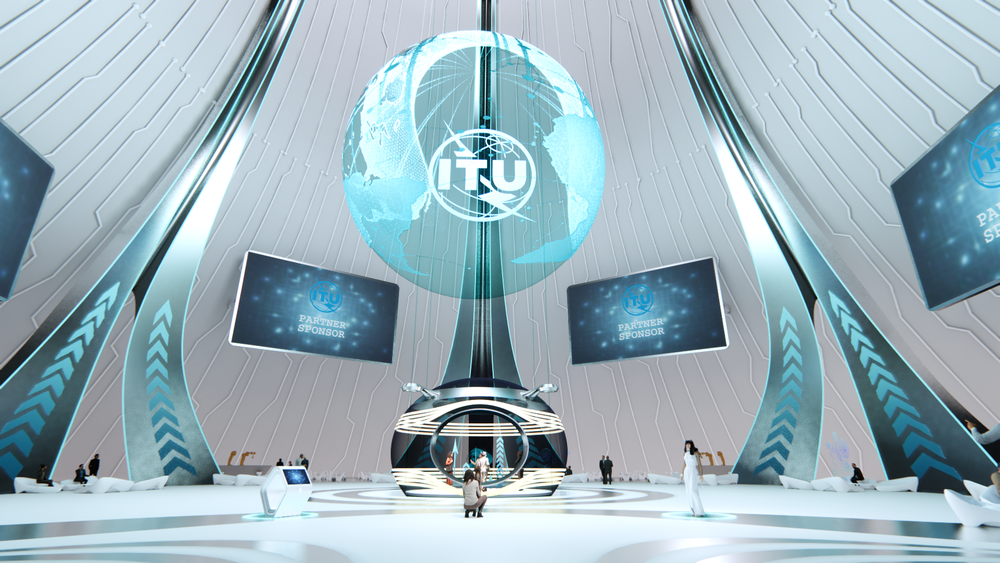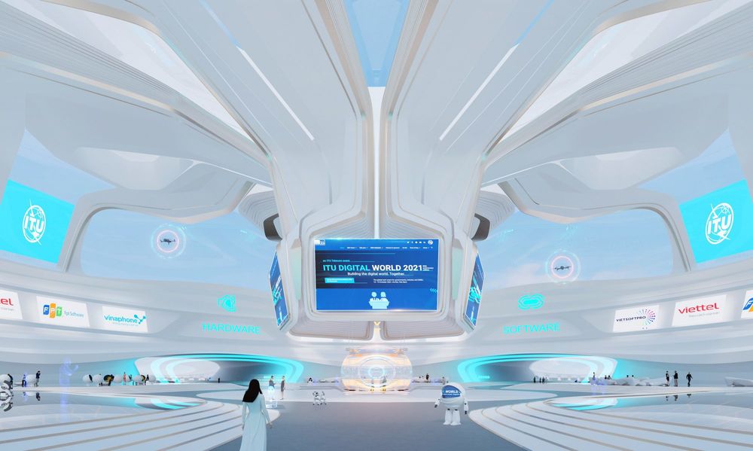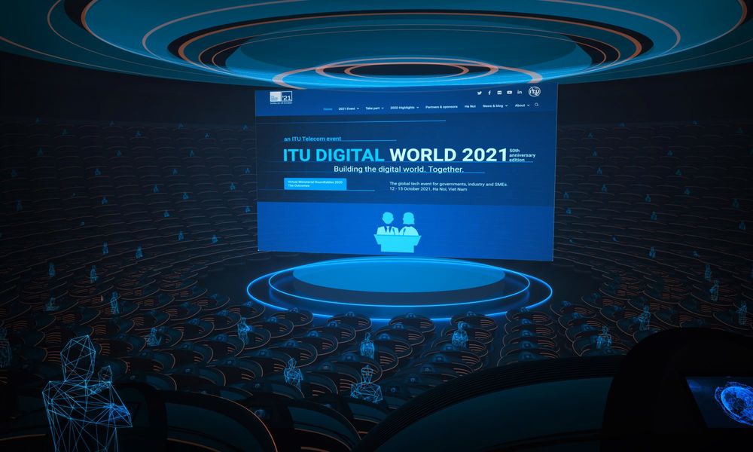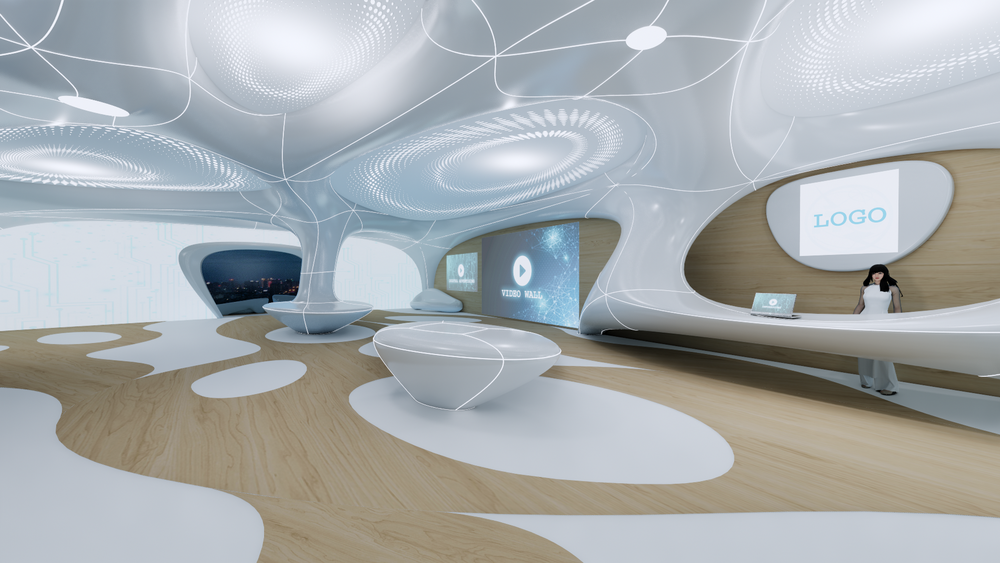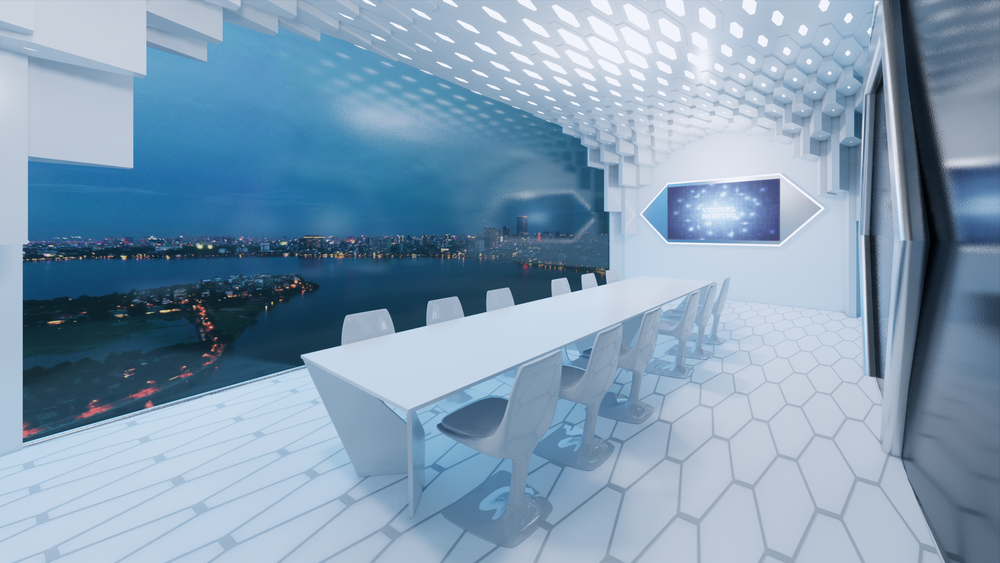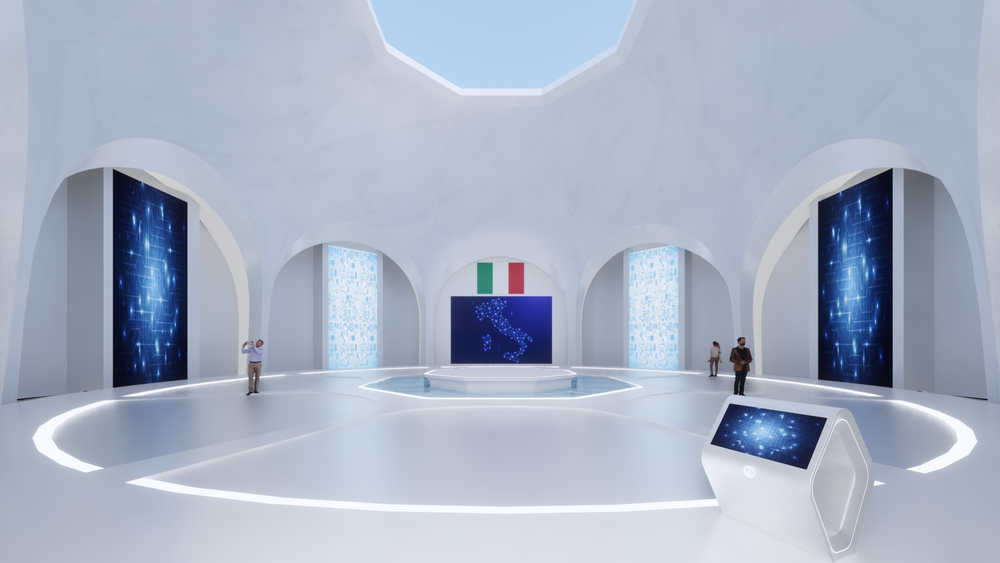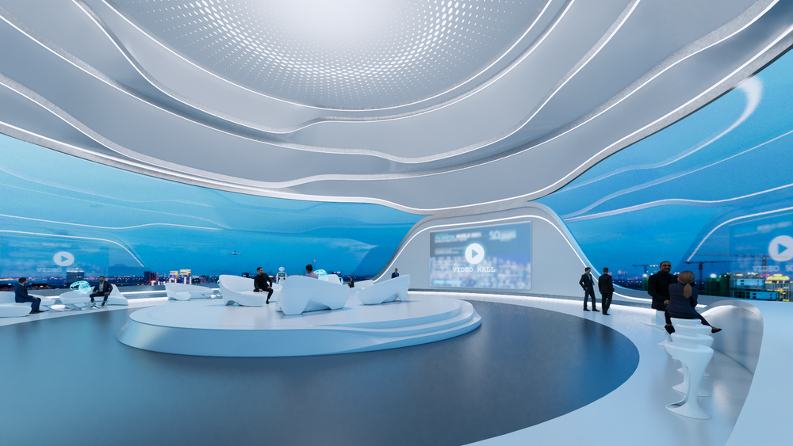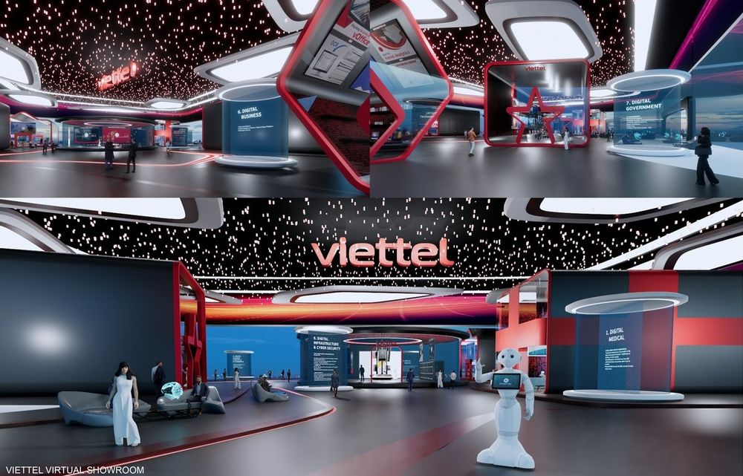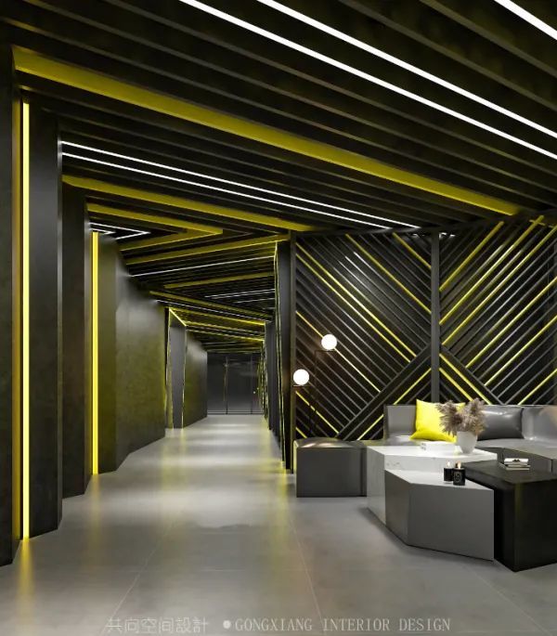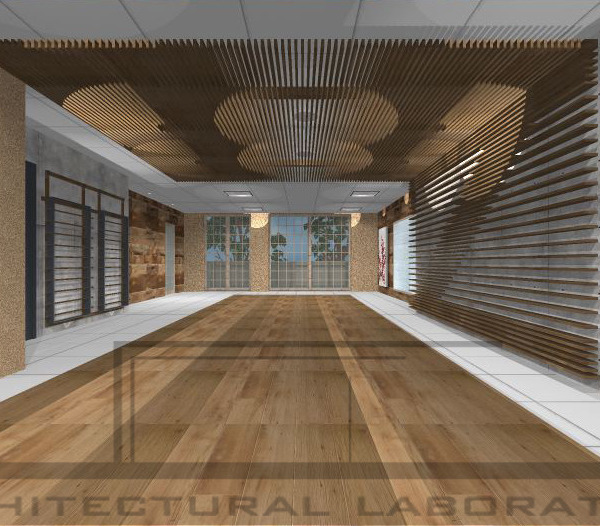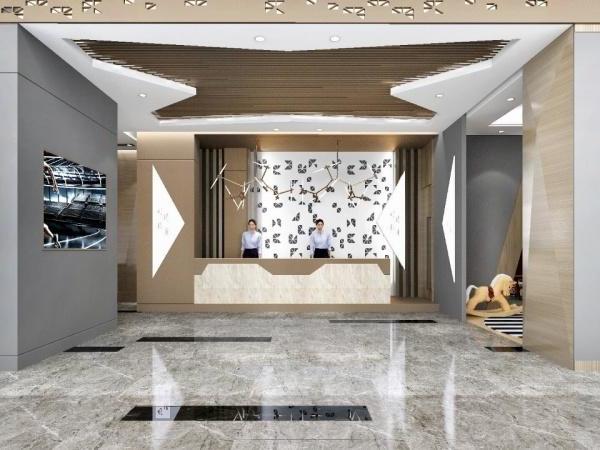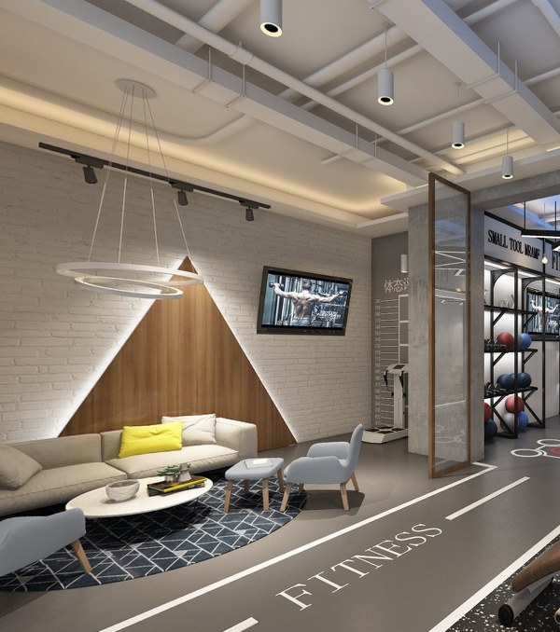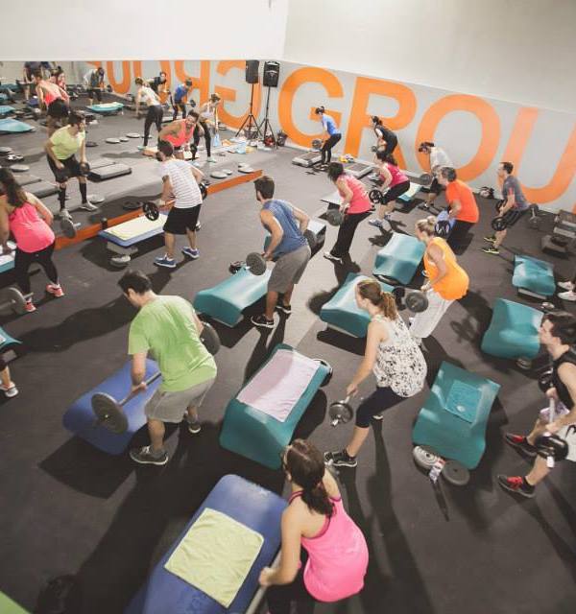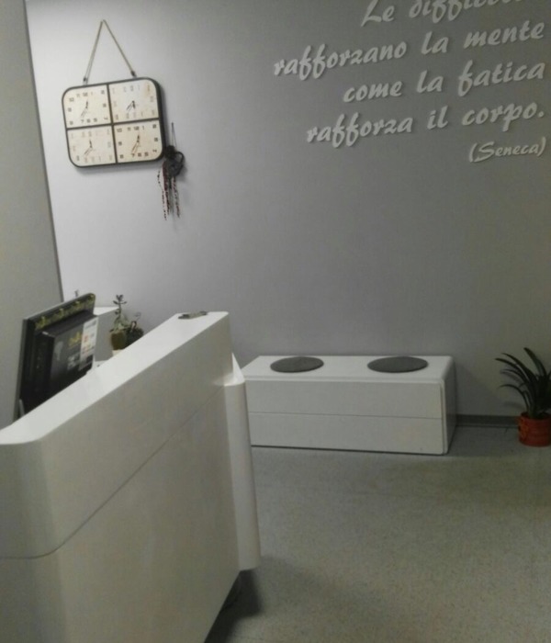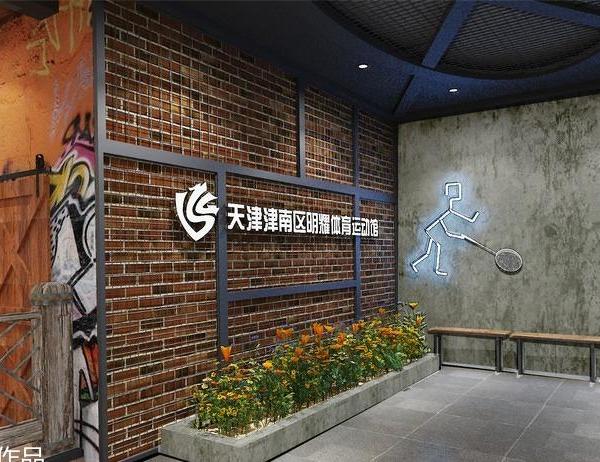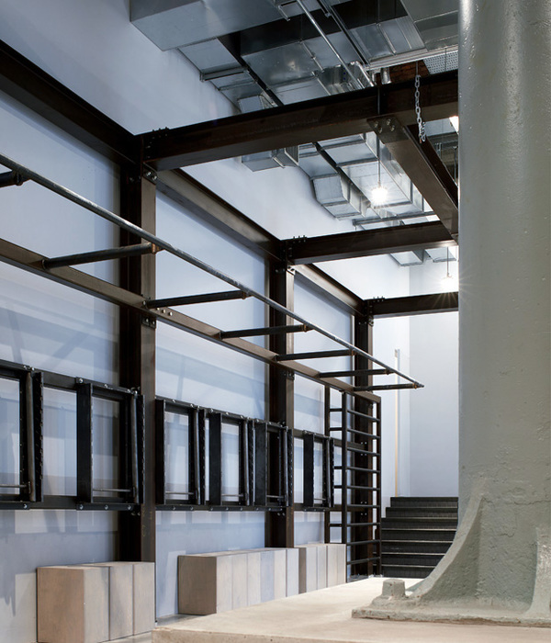越南 ITU Digital World 虚拟展览中心设计
Firm: XMArchitect
Type: Commercial › Exhibition Center
STATUS: Concept
SIZE: 10,000 sqft - 25,000 sqft
BUDGET: Undisclosed
ITU DIGITAL WORLD 2021
The metaverse – a buzzed-word concept that have been trending for the last years, at the moment is still and uncertain realm for architect to explore. With the spread of the Covid 19 pandemic and the isolation measures, the general trend of exhibitions is gradually shifting to online virtual exhibitions, and continue to develop even after Covid in a global scale.
This is not only an effective alternative to conventional costly – wasteful – polluting physical exhibitions, but also boosting a new era of commercial transactions for the digital economy in the global Web3 Virtual World through digital technologies such as blockchain and NFTs.
However, many virtual exhibitions currently are designed with architectural forms that imitate boring real exhibition in factory spaces. The design for this exhibition aim to unleashes the creative imaginations of architects, and work towards a larger goal: creating a aesthetically prioritized metaverse – a virtual world with enhanced visual experiences, where users not only enjoy spaces and creative works without being limited by physical factors and common building conditions.
With the annual event ITU DIGITAL WORLD 2021, The International Telecommunication Union is aim to creating a excellence virtual place to introduce latest telecommunications technology products of countries. On the occasion of ITU Telecom’s 50th anniversary with the theme: “Building the digital world together”, the virtual exhibition’s goal is to strengthen strong global connectivity and a unification process of digital world which is jointly built by all participating countries is opened on October and November 2021, with Vietnam as the host country.
The form of the exhibition represent a virtual structure “ on the clouds”, create a globally connected network infrastructure. Main structure is located in different landmarks of Vietnam, with lobby spaces and booths designed in a futuristic style but still combining traditional cultural elements of Vietnam, creating a new identity of Vietnamese architecture in the digital era. Using parametric and computational design method, the design optimized the use of digital tool to create space that can be experience in multi devices, create a experiential journey from ground to sky, form cultural to technology, from national to global developments.
Transforming into an online exhibition can expand the interactive market to all over the world, increasing the vibrancy of each product on display. With the development of blockchain technology, digital currency, NFT, virtual display products will gradually increase in real value and turn this into an attractive exchange market in the new normal. Traditional stalls are often built for a short time and generate a large amount of waste for the environment. Hence, virtual exhibitions can reduce the environmental impact which are created by advertising through traditional methods.
Virtual spaces (trade exhibitions, museums, galleries) will continue to contribute to bringing cultural – artistic – historical – public values to the global community without being limited by distance or borders. At the same time, it also helps architects to be more creative in an limitless design environment, creating a new playing field for architects around the world disregarding the regional construction technology limitation.
Links:
Video:
https://youtu.be/Pq2GN469-iI
https://youtu.be/Sc_NDlOOo0U
360 Tour
Spatial Main Hall
Design Team: Nguyen Xuan Man, Trinh Quoc Bao, Nguyen Bao Han, Phuong Hong Phong, Ngo Dang Minh, Trinh Tien Vinh, Nguyen Hoang Nam
Location: Metaverse
Consultants: Vietsoftpro (Technical Platform), NOAH (Rendering)
