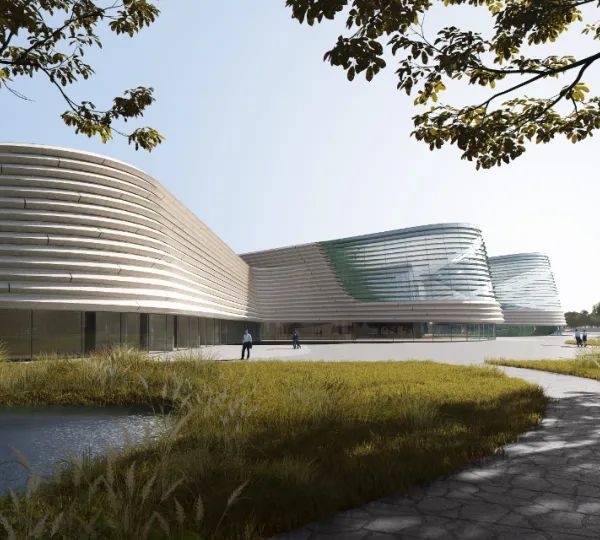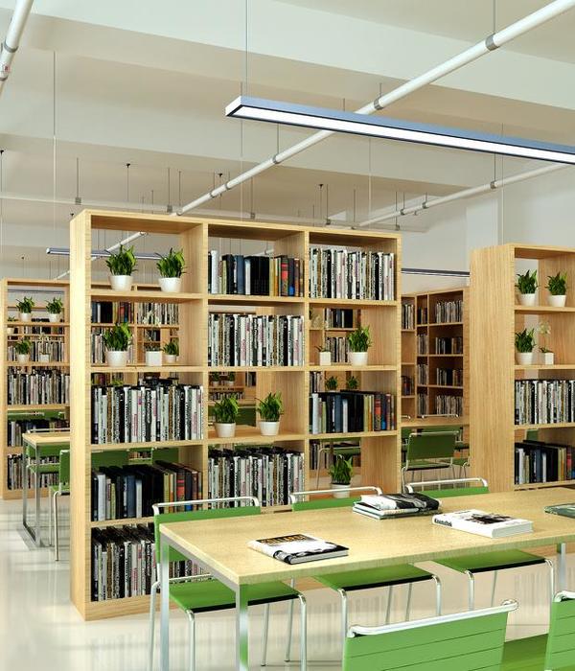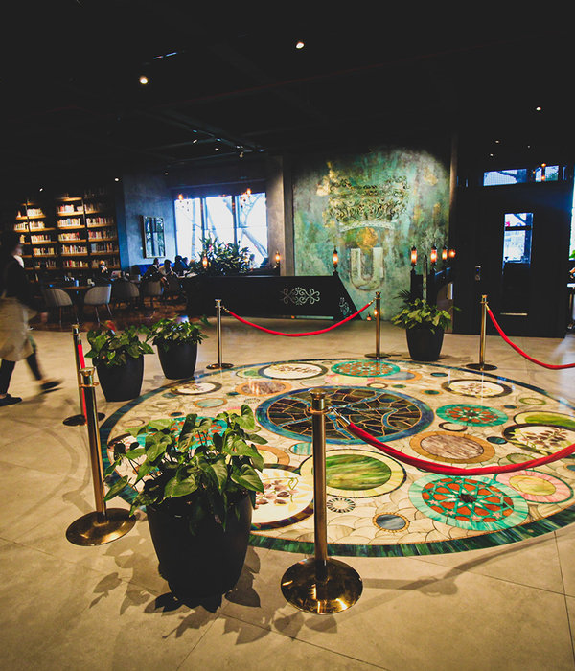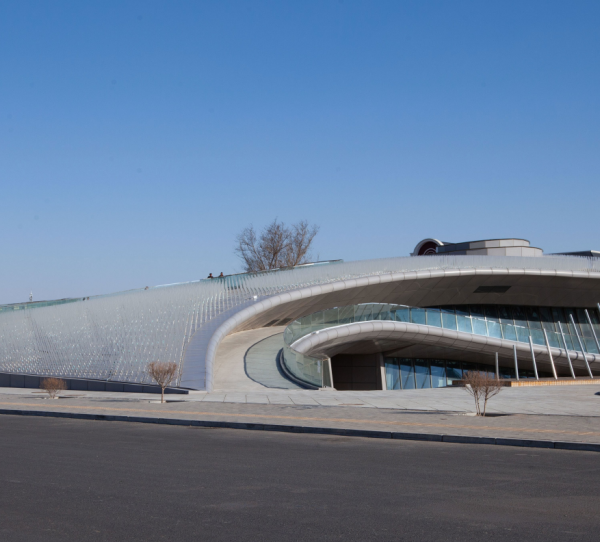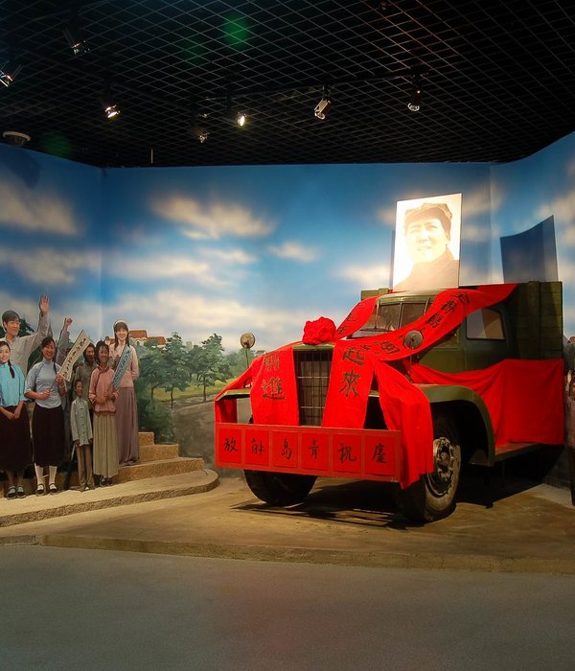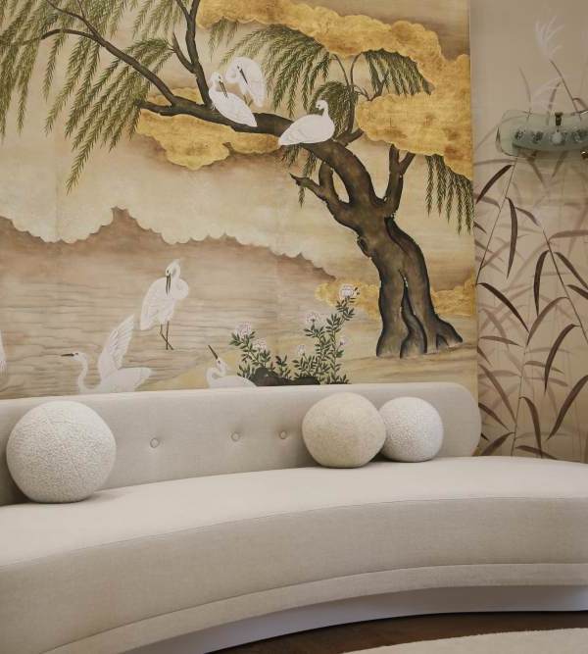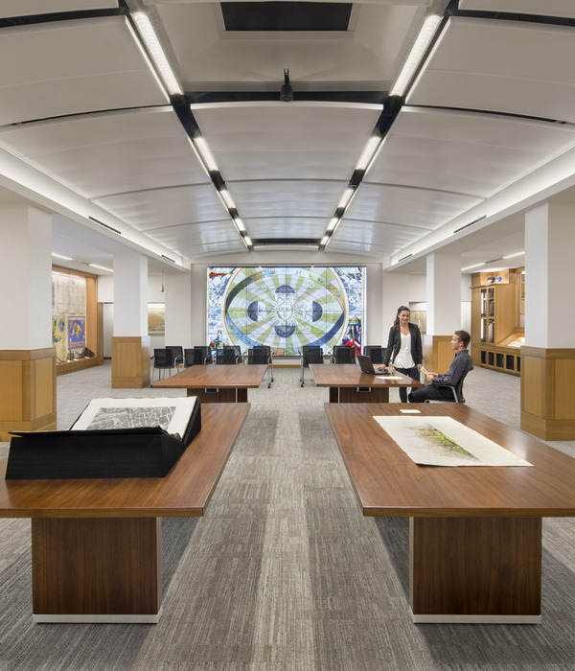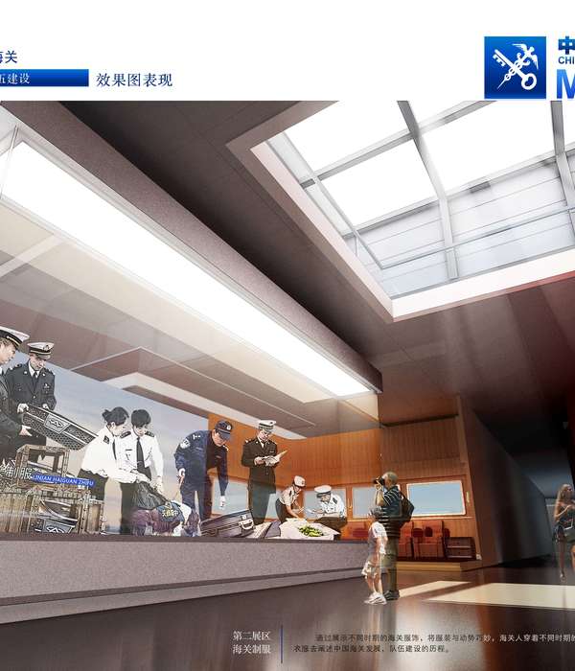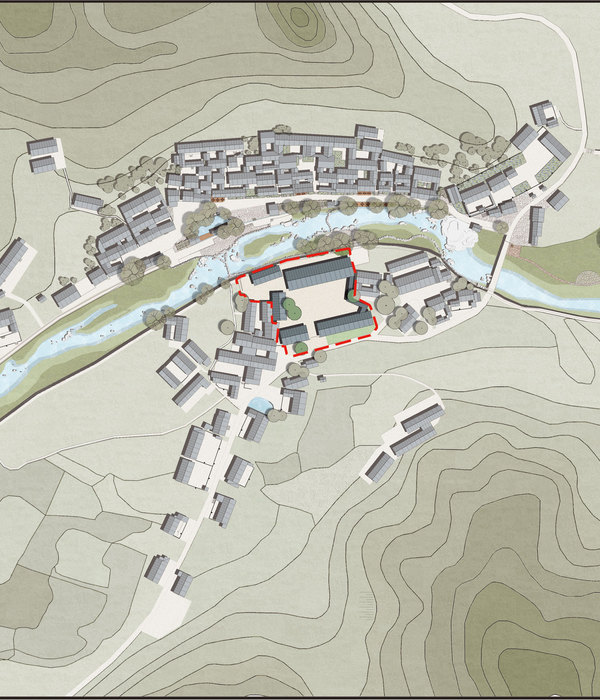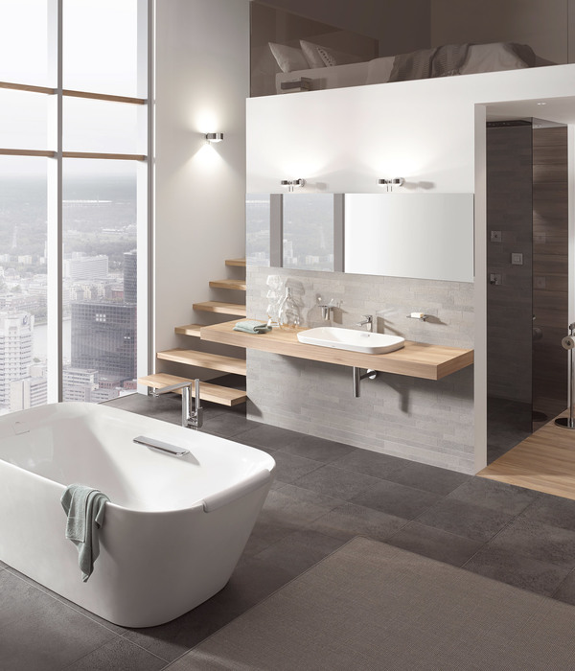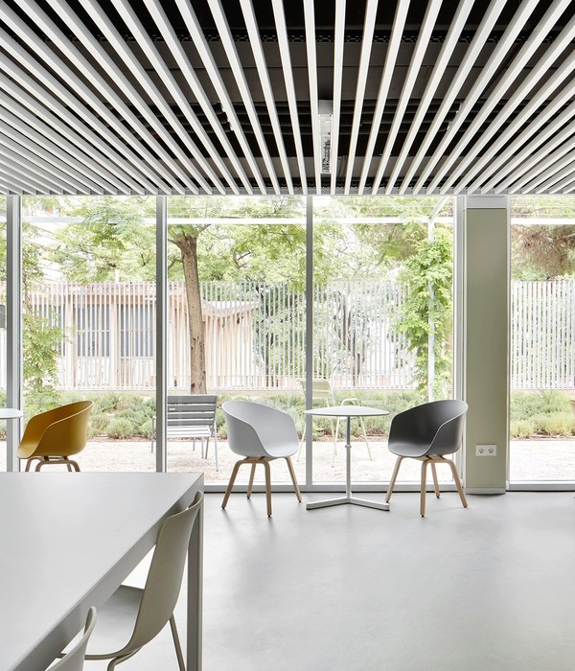青岛蓝色硅谷海洋馆项目位于即墨滨海新区,距离青岛主城区150公里左右。该项目是青岛城区北扩规划中的代表项目之一,彰显了当地政府以崭新的方式推进青岛北部新区城市化进程的雄心。
The Qingdao Aquarium is a key project highlighting the expansion plan of Qingdao city, which evinces the local government’s ambition to extent the urbanization to the further north.
项目基地所在的沿海规划新区,是以国家级海洋科学研究设计中心为核心的多功能综合性城市新区。有别于传统的以商业房地产开发为主导的粗犷型开发模式,这个区域旨在发展成如美国硅谷相类似的以实验中心和创新产业园为驱动力的精细化、多元化的研究型新区。其中,承载着重要展陈、教育和研究功能的青岛海洋馆将是整个园区规划中的核心建筑作品。
This new district, National Level Ocean Based Research and Design District, aims at a Silicon-Valley-like zone with research labs, innovation campuses and mixed-used communities.
园区基地环抱于丰富的自然景观资源之中。同水平延展的景观一道,我们决定遵照低缓的地形充分拉伸建筑主体,以在水平向度上尽可能多的创造同自然景观接触的机会。虽然是一片全新开发的新区,我们依然认为当地丰富的自然景观是区域中值得尊重和考虑的独特资源,在建筑体量和基本形态上需要体现出一定程度的呼应。这也是为什么我们会选择用一系列的形态上有机自如的水平线性空间体为主导元素去组织这个复杂的建筑设计。当然这一设计选择也是由海洋馆的功能需求所决定的。
Embraced by the beautiful coastal landscape from both sides, the site of this aquarium is located between a hill and the sea shore. The building itself stretches the main body horizontally to create rich visual and spatial experience interacting with the natural landscape.Even though the site is part of a newly planned district, we don’t take it as a tabula rasa. Instead, we try to show enough consideration and respect to the natural landscape as a unique context where we can find the design inspiration to some extent. That’s the reason why we decide to focus on a series of formally organic and fluid figures to deal with this complex design problem. Of course this design intention is also decided by the requirement of architectural programs of the aquarium itself.
海洋馆的主体功能-互动展示区域-由两大主体构成:自然海洋馆和海洋科技馆。这两个主体被分别放置在水平的两层体量之中并通过垂直交通彼此联系起来。对于自然海洋馆来说,一个相对宽大、自由的大体量空间更加方便组织大型展览,并营造流线相对自由的观展方式。但对于海洋科技馆来说,不同展览内容需要明确的展陈装置,静态且清晰划分出的系列小型展览空间也更加适合海洋科技馆的这种展陈教育目的。因此,轮廓清晰、形态独立的水平线性空间体在二层空间上依次排开,他们形态各异,通过尺度、方向上的变化以满足海洋科技馆多种展陈需求。
The main program of the aquarium is the Participatory Exhibition that composed of two themes: the Natural Ocean Exhibition and the Marine Science and Technology Exhibition. For the Natural Ocean Exhibition, a large scale horizontal volume is ideal to hold it and provide fluid space with flexible visiting circulations. In the meantime, the horizontality of the main exhibition hall creates contingent moments to have dialogues with the the surrounding landscapes through the transparent building interface. For the Marine Science and Technology Exhibition, various linear figures are placed neck by neck on the upper level. They divide the upper level space into a series of small exhibition rooms for specific programs, and also work as the aquarium tanks to contain different species of marine organisms for both exhibition themes.
这些水平排列的线性空间体将大体量空间划分成一系列小尺度展览空间的同时,也清晰的分割出一个连贯而丰富的观展流线。这些悬浮在二层空间中的线性空间体在垂直向度上向下自由的延展、弯曲,或轻或重的触碰到底层展厅,形成大大小小的水族箱,或承载一些自然海洋馆所必需的辅助设备空间。这些延伸下来的线性空间体同底层自然海洋馆产生多样的空间互动,进一步干扰、塑造底层空间的展区分布和流线引导。因此,同时体现出两层空间互动关系的剖面,成为这个设计中最为重要的设计媒介。这一系列线性空间体在一个剖面方向上展示出的不同形态轮廓反映着不同的展陈方式和功能需求,而在另一个剖面方向上看他们在两层之间产生不同的动态变化,以打破两层之间清晰的空间界限,并将其连锁、融合为一个三维整体。在这样的穿插、交织的过程中产生的大大小小的剩余空间,则被有效的利用为办公或其他附属功能空间,垂直交通核也安排在这些线性空间体之间所形成的狭窄缝隙中。这一系列水平排布且形态各异的线性空间体在三维上高效的组织起不同的展览教育内容,形成复杂、丰富的视觉空间体验,同时也清晰的串联起一个连贯、简单而富有变化的观展流线,成为设计任务中的主导元素。
These discrete linear figures with sectional diversities are placed and morphed based on the demands of exhibiting functions, as well as the orientations towards the surrounding landscapes. These figures interact with the exhibition hall and blur the separation between the upper level and the lower level, integrating them as one spatial complex. Therefore, the sections which clearly shows the interaction between two levels are the key media for the design task. On one hand, the section with different spatial profiles of the figures illustrates the requirements of different exhibition methods. On the other hand, it is clearly shown on the section in the other direction that the linear figures create dynamic influence through two levels which interconnect them closely as a three-dimensional integrity. Meanwhile, these figures creates spatial moments between two levels where people can find diverse exhibitions been displayed simultaneously. They also cut out series of in-between spaces, which are utilized for the arrangement of office and logistic use. These various spatial volumes play together in different relationships with the ground within which the complex programs and multiform visiting circulations are clearly oriented.
除展陈空间主体以外,海洋馆以两个相对大型的空间体块整合起报告厅、多功能厅和其他教育功能。这两个特殊的空间体以同线性空间体相类似的姿态粘连在展览大厅主体空间上,同时方便独立管理,以使其融入成为公共城市空间的一部分。这个综合了多重研究和教育目的公共文化建筑旨在通过独特的空间体验去吸引、激发人们对于海洋科学研究的热情,从而以一个种子建筑的作用进一步激活和推动这个以海洋科学研究为核心的城市新区的全面发展。
Besides the main building body designed for the exhibition halls, the aquarium also integrates two large spatial volumes which include other public programs like auditorium, multi-function hall and education institutes. These two special space volumes are attached to the main building with the similar design gesture which resembles the fluid from of the linear figures. They are comparatively independent and convenient for special management to be open to the public and infused into part of the urban space. This integrative public project with multi-tasks of exhibition, research and education programs will work as a seed to activate and stimulate the overall development of the whole district based on the driving force of marine science studies.
▽ 图纸,点击图片看大图 drawings
位置:青岛,即墨滨海新区,中国
功能:海洋馆
面积:四万两千平方米
时间:2015年
附注:入围竞标方案
Location: Qingdao, China
Program: Aquarium
Size: 42,000 m²
Year: 2015
Note: Competition Finalist
MORE:基础研究所
{{item.text_origin}}

