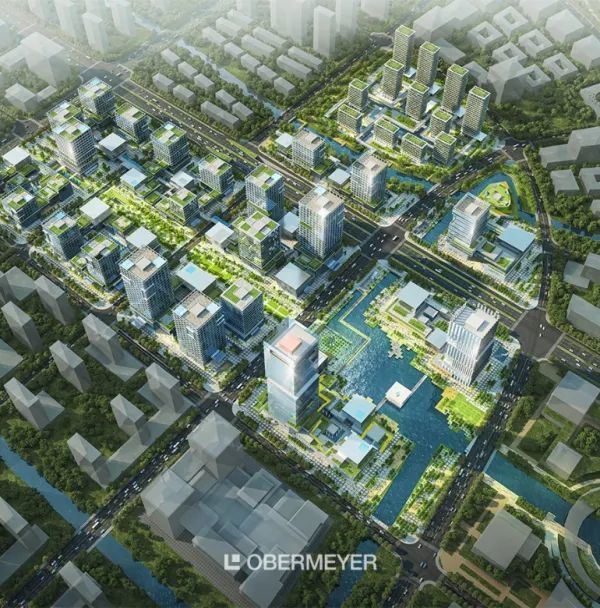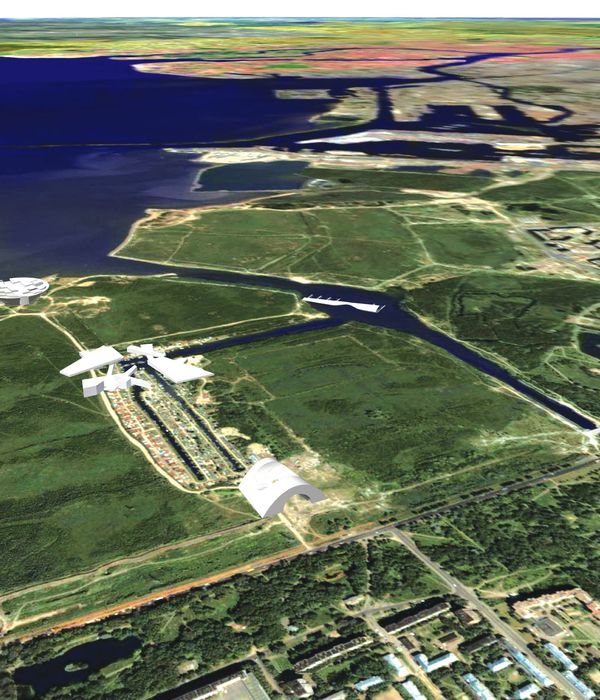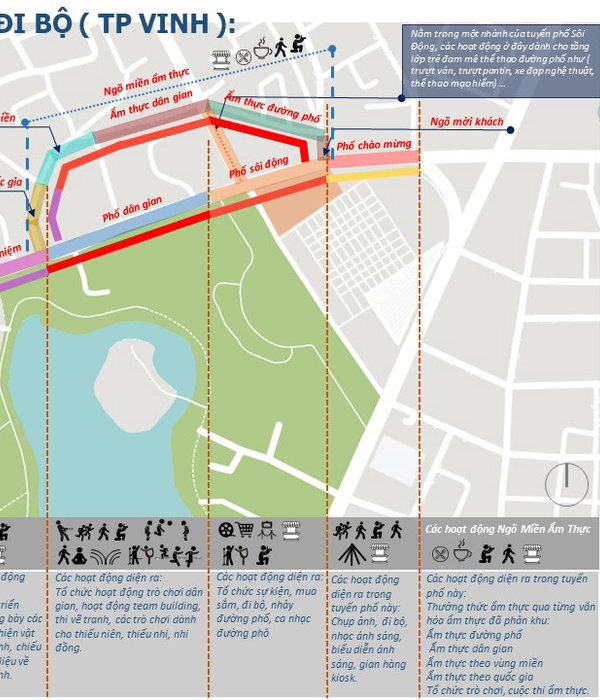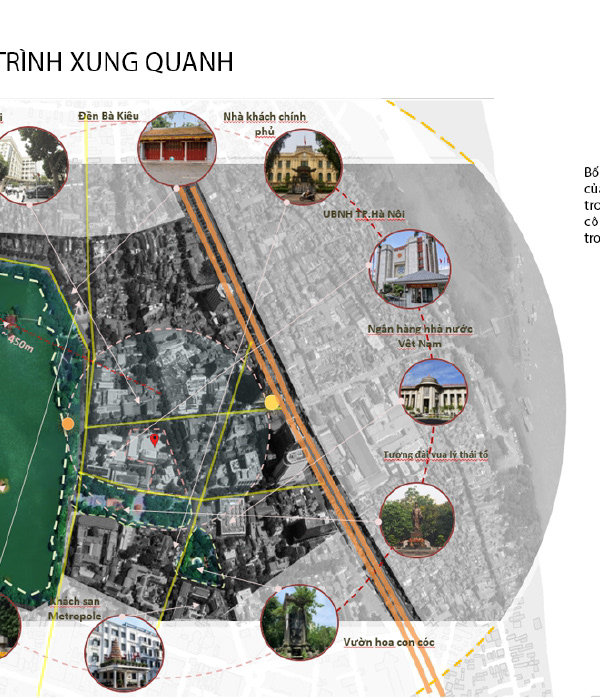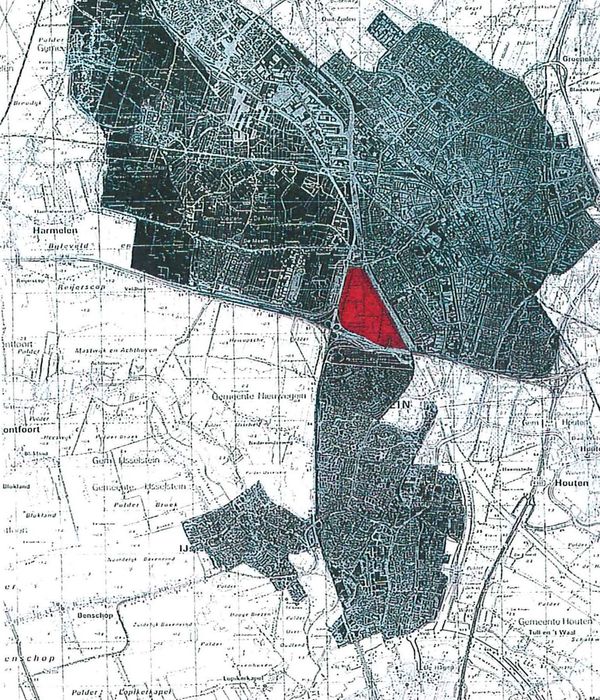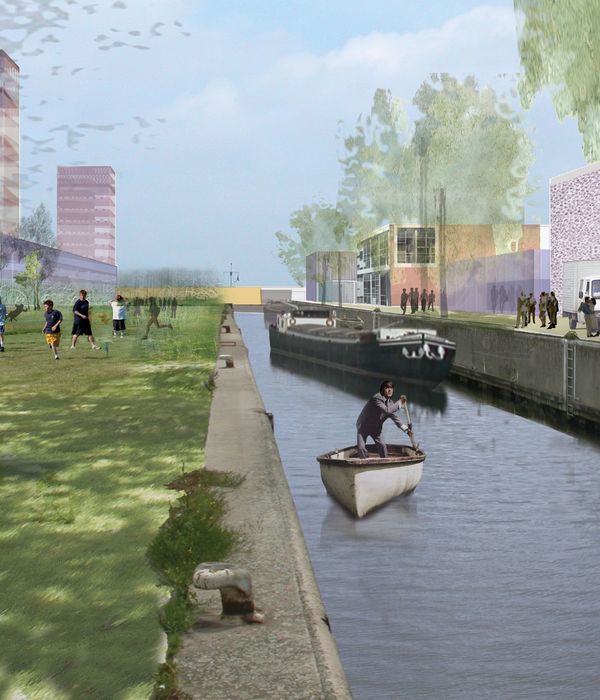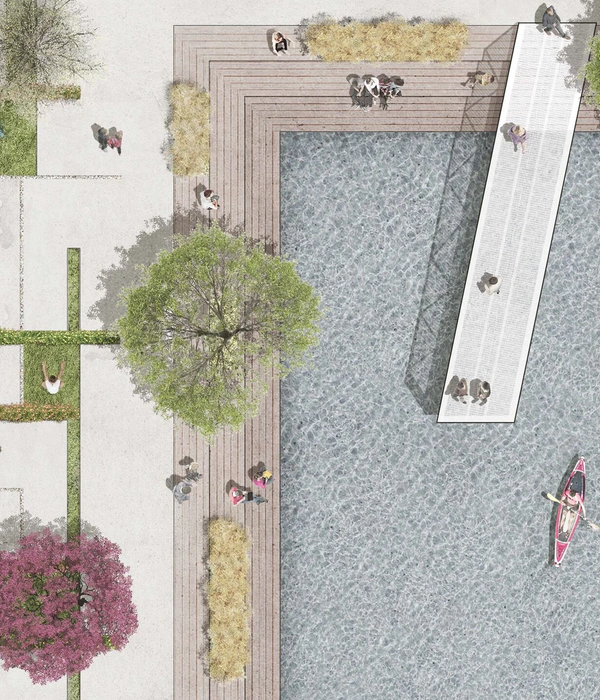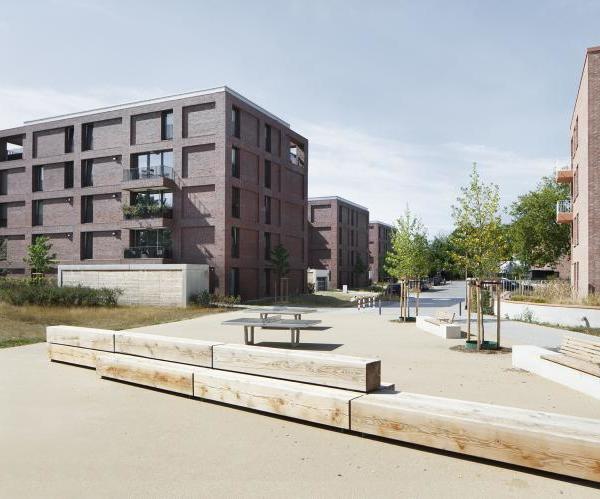Peratallada城建造的历史可以追溯至公元10世纪,它清晰地保留了中世纪的街道纹理,现在成为一个引人入胜的度假胜地,Peratallada城堡如今是一座私家别墅,在那里设计师发现了这座独特而让人惊艳的后花园。
The Peratallada Castle, a heritage building dated from the X century a.C., is where we find this fabulous and unique garden of a private villa. A magic refuge place, in the heard of a village that preserve a clear vestige of it’s medieval past in every street.
Peratallada城堡位于加泰罗尼亚的BaixEmpordà,在这座具有历史美学价值的国家建筑遗产的墙上,每一块石头都清晰地反映着中世纪的样貌。可追溯至公元10世纪的片片石墙将花园围合在中央,面对这超越千年的遗迹,建筑师只能以退为进,让花园展现更多的纪念意义。
The Peratallada Castle, located in the BaixEmpordà (Catalonia, Spain) and considered for it’s historic-artistic valuea National heritage building,preservein its stonewalls a clear vestige of it’s medieval past. The garden project is dominated for the presence of the surrounding stones, dated from thetenthcentury (a.C.), with more than 1.000 years of history, we could only step back to focus the main role in the monument.
▽ 从花园看向远处的碉堡,view from the garden to the old tower
MESURA的任务是为这座现如今成为私人夏季别墅的城堡设计花园景观。基地的地形较为复杂,街道平面到别墅入口有2m的落差,建筑师通过塑造三个不同层面的平台来解决这一问题。基地中有一棵年逾百岁的刺槐,成为设计的另一主要切入点,其高耸的身姿在垂直方向上掌控整个空间,并限定了花园的平面结构布局,成为设计的中心。
Our commission was to design the garden and landscape of this castle, used as a summer private villa. The site had a complex topography with almost 2m drop from the street level to the house door: three different platforms solve this issue. A big Acacia hundred-year-old tree is another main actor, dominates the space with it’s vertical presence and it structures the layout, becoming the centre of the intervention.
▽ 抽测图—空间布局,axonometric view showing the layout of the garden
▽ 鸟瞰,bird view
▽ 百年老槐树,the big Acacia hundred-year-old tree
三个土耳其白石铺就的平台以带着木质纹理的混凝土墙面相分隔:水平方向上一片片的石板整齐严密地拼贴在一起,而垂直方向上则使用更加无状和具有连续性的材料。
石头铺地所使用的7cm到15cm宽的石板是来自当地采石场的废料。在设计时,必须要画出这些大小各异的石板,给设计师出了一道不小的难题。落水口和边角处使用的石板因其形状比较特殊,设计师用现代的数字机床将其切割定形,融现代工艺于传统之中。
机械、电力和管道工程被完美地整合进设计当中,如灯源和插座被地安装在石凳上,照亮台阶的光源则附着在钢轨部分。
设计的主要元素是水池,这块永远荡漾着波纹的平面将周围壮丽的景色映照其中,轻微而永不停止的水声营造出神秘的氛围。水流溢出,在混凝土墙面上留下斑驳的痕迹。
The three horizontal platforms of Turkish white stone combine with the vertical concrete walls with wood texture finish: horizontal plane is conformed by assembling pieces, the vertical plane is build by a continuous formless material.
The stone pavement is composed by pieces of 7cm to 15cm width; this is possible by reusing some stock waste of material of one local quarry. The stock had many different pieces sizes, having to draw each stone one by one of the whole project as a big puzzle. The special pieces as the water drain or the shower, in order to understand the natural movement of the water by the gravity, are sculpt pieces with modern CNC machines, merging tradition with innovation.
The mechanical, electrical, and plumbing engineering are perfectly integrated in the design, like the lighting and the plugs are built-in the stone bench, or in the stair lighting is built-in the steel rail section.
The main actor of the intervention is the pool, a sheet of water permanently moving, the amazing surroundings play a big role in the reflexion of the water and the sound creates a magic atmosphere. The water overflow, a cascade over the concrete wall.
▽ 水池,the pool
▽ 被灯光照亮的花园,the night garden
▽ 石板铺装,the stonepavement
为了建造一座可持续的花园,设计师为整个项目设计了雨水收集系统。甚至在建筑的屋顶,雨水被收集到一口中世纪的离地面9米高的井口中,用于整个花园的灌溉。
Looking forward to produce a sustainable garden, the entire project is conceived to recollect the rainwater, even from the house roof, and recollect it in a medieval well dig out in the natural stone soil, more than 9meters above the ground level. This well is used to water all the plants of the garden.
▽ 总平面图,site
▽ 剖面,section
▽ 地面铺装图纸,the drawing of the stone pavement
Situación: Plaza del Castillo, Peratallada.
Municipio: Forallac
Comarca: BaixEmpordà
Descripción: Jardín y piscina
Propietario: Robert Ferrer-Cajigal
Fecha: 22 Noviembre 2015
Autor del proyecto: MESURA.
Colaborador: Dr.Joan Albert Adell
Constructor: Burgos Gasull
Marmolista: Kendra
Iluminación: Adymus
Fotografía: Salva Lopez.
English Text: MESURA
MORE:
MESURA
,更多请至:
{{item.text_origin}}

