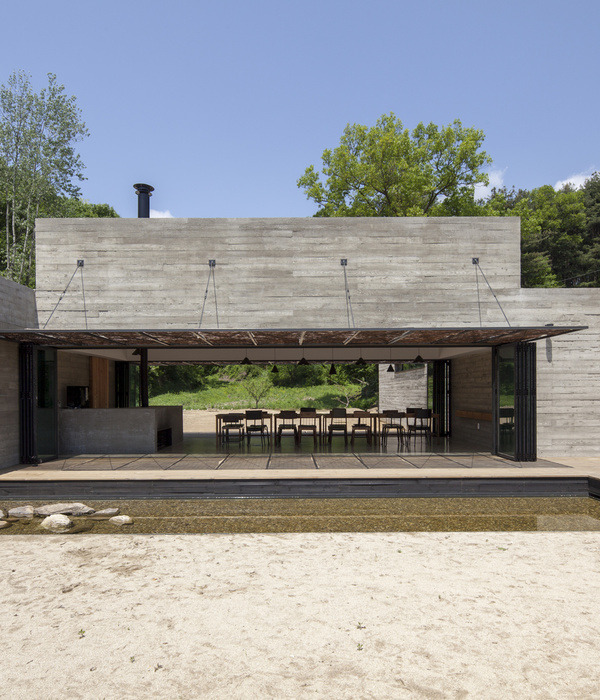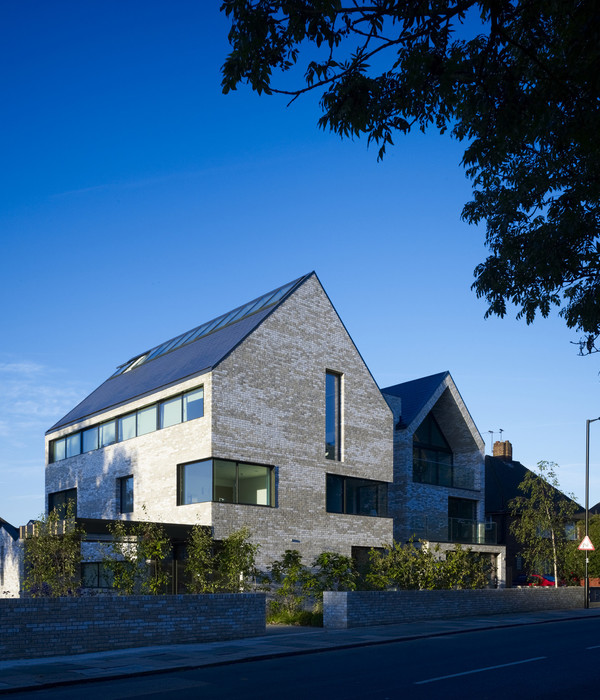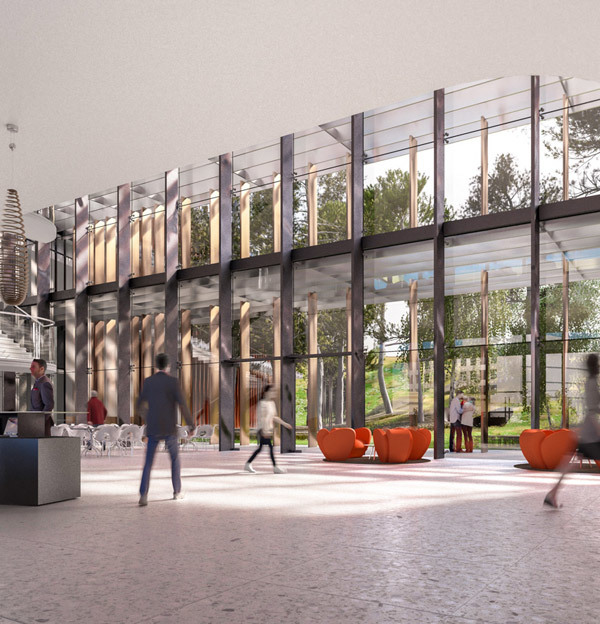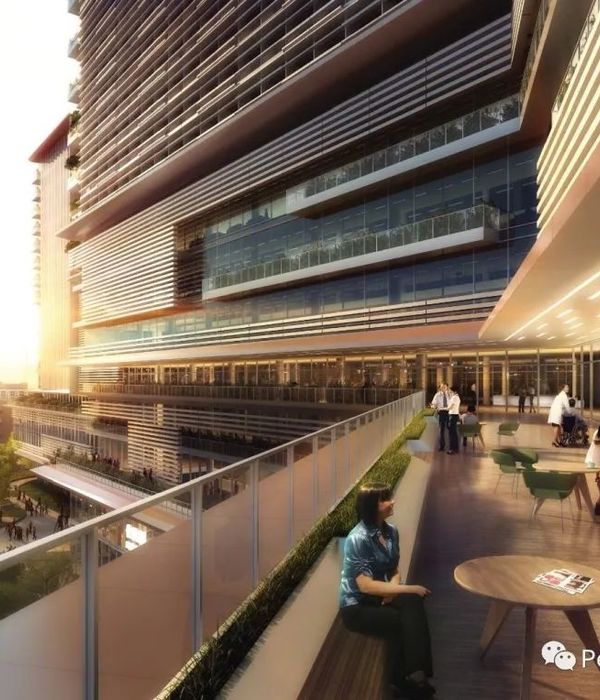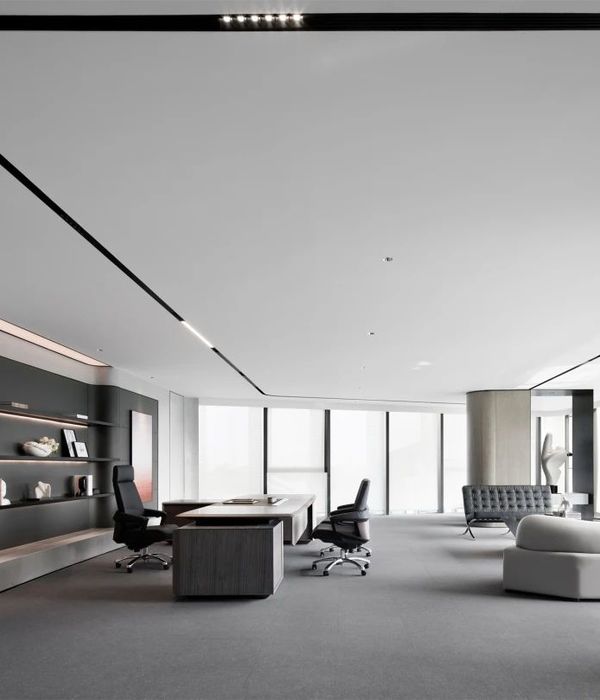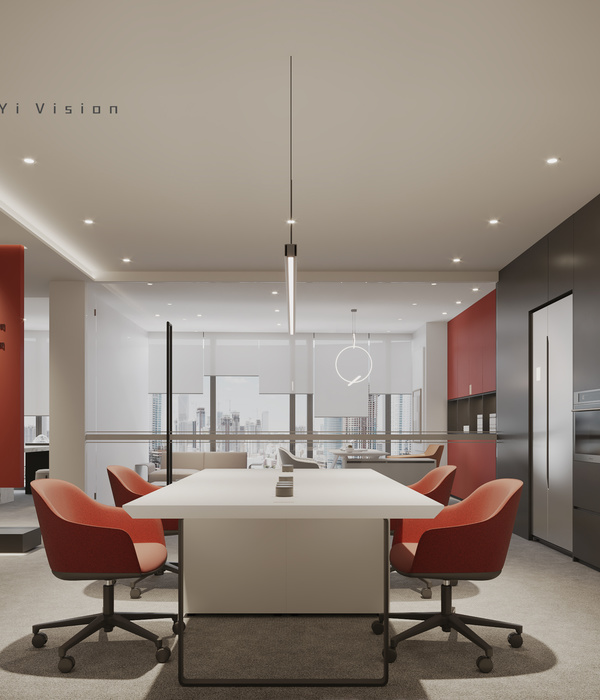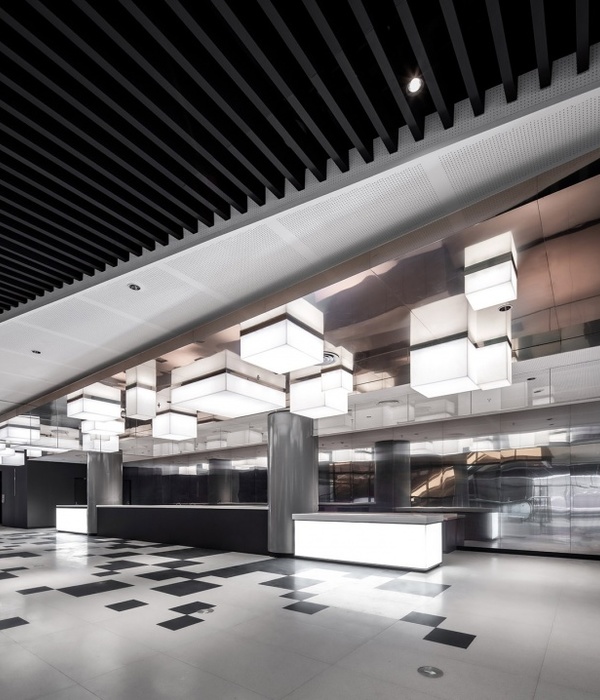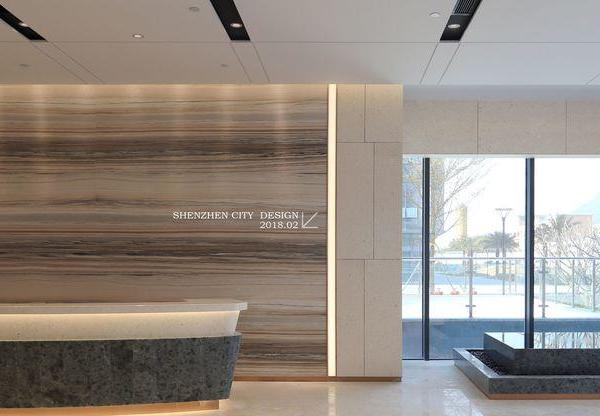The Community Development Center project aims to be a place to attend the necessities of a high marginated area by offering educational, legal and medical services, and a community dining room; it also could be used as a distribution point for food and supplies in case of natural disasters. The project is organized in three parallel volumes in an East-West orientation to reduce sun exposition directly on the facades and the heat gain it implies, and it is distributed in one single level to guarantee universal accessibility.
The constructive process in all the building uses handcrafted brick produced in the area to support local economy. The brick is exposed as a finished wall to reduce the construction and maintenance costs of the building through the years. The concrete reinforcement elements of the building are also covered in brick to maintain the visual continuity of the surfaces
The floors are in exposed concrete and are part of the same structural foundation slab. The ceiling is made with catalan vaults, also in brick, with a superior concrete slab protecting the brick from any kind of deterioration or weathering. The project is providing support to everyday activities for the people in the area and to any contingency for all the community while looking to improve the urban development in the town.
{{item.text_origin}}



