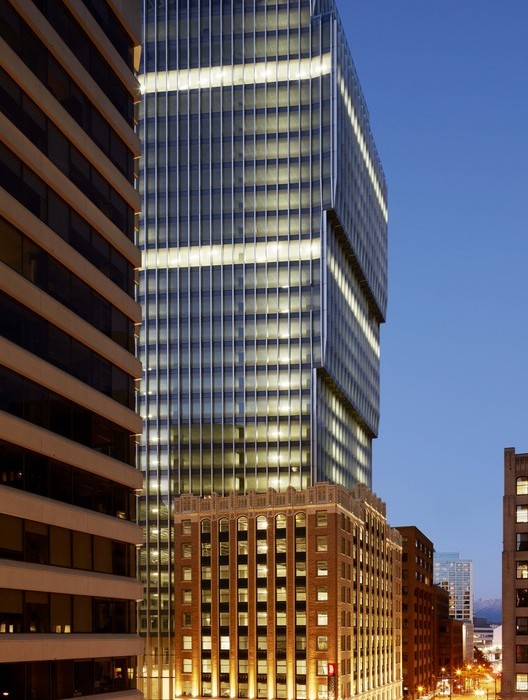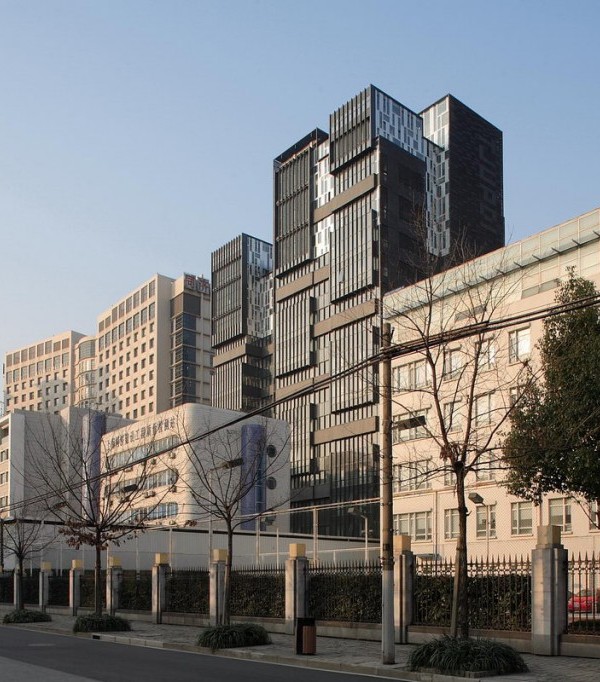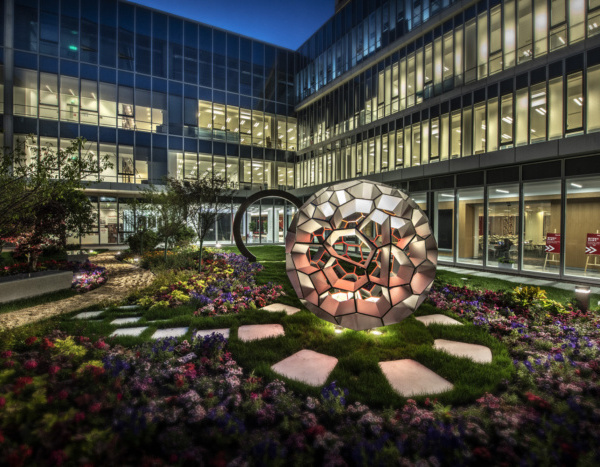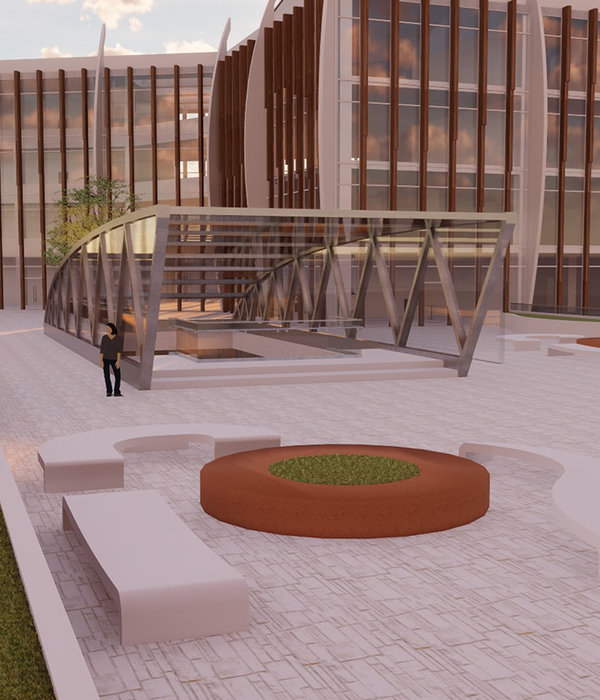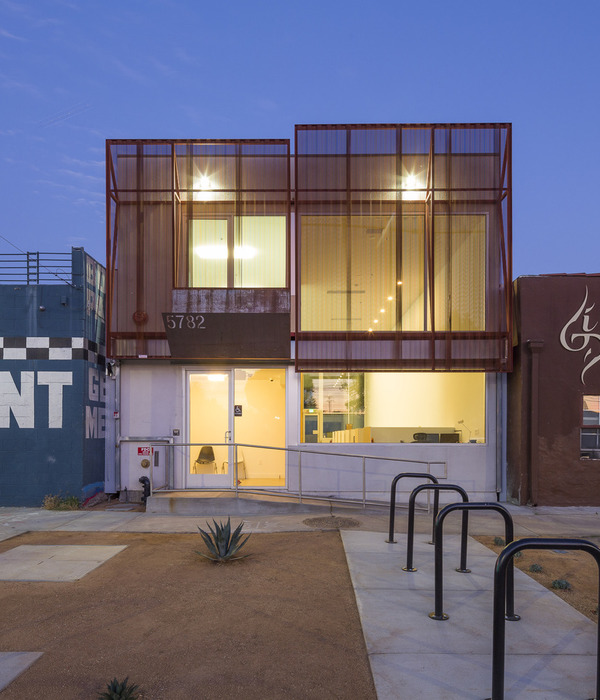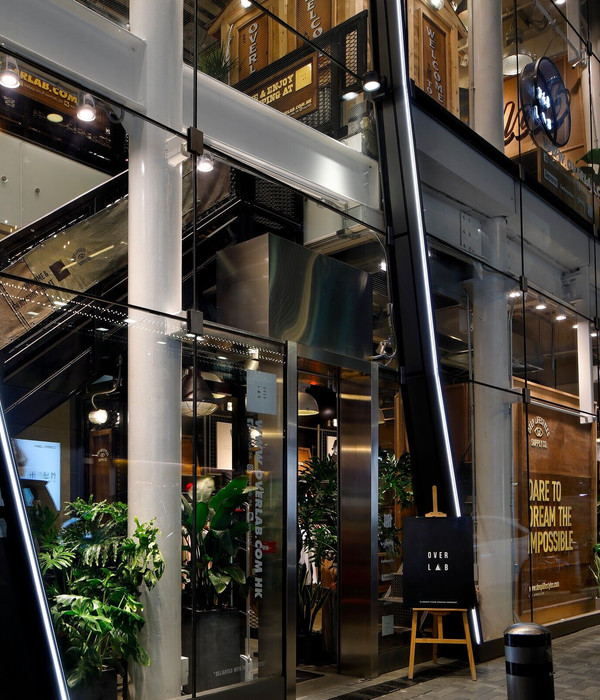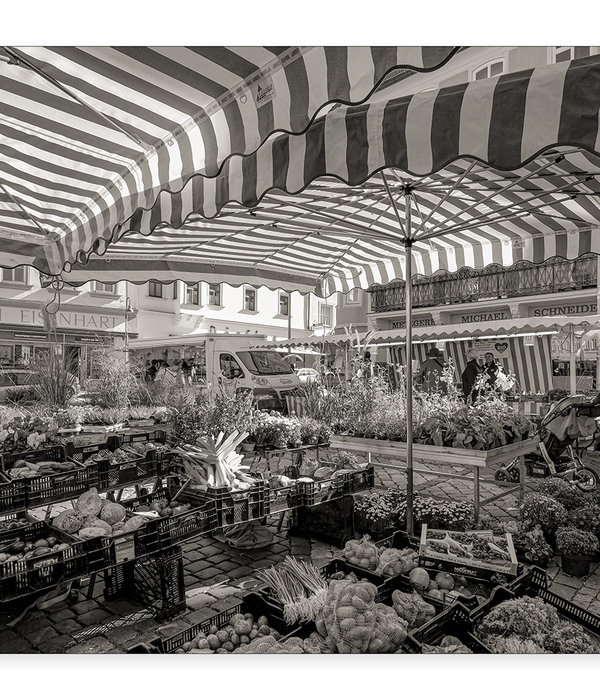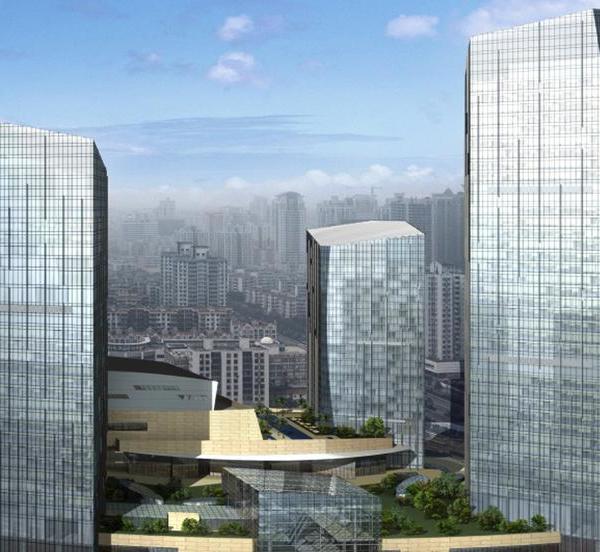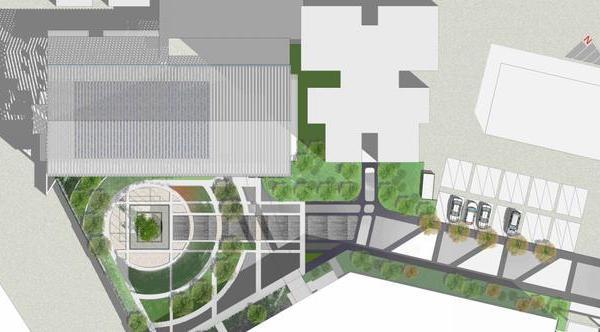架构师提供的文本描述。2013年12月16日,广州圆环大厦竣工仪式在中国广州举行。它是广东宏达兴业集团总部和广东GDPE塑料交易所的所在地,是世界上最大的塑料原料证券交易所,年营业额超过400亿欧元。
Text description provided by the architects. On December 16th 2013 the completion ceremony of the Guangzhou Circle Mansion had taken place in Guangzhou, China. It's the Headquarter of Guang Dong HongDa XingYe Group and the venue of GDPE Guangdong Plastic Exchange, the world largest stock exchange for raw plastic material with more then 40 billions euros of annual turn over.
Courtesy of Joseph di Pasquale architect
建筑师约瑟夫·迪·帕斯奎尔(Joseph Di Pasquale)
当地和意大利当局将出席仪式,包括意大利驻广州总领事贝内代托·拉特莱先生和意大利驻北京大使馆的科学负责人朱塞佩·拉奥(Giuseppe Rao)。
Local and Italian authorities will attend the ceremony including the Italian General Consul in Guangzhou mr Benedetto Latteri and the scientific responsible of the Italian Embassy in Beijing, mr Giuseppe Rao.
Courtesy of Joseph di Pasquale architect
建筑师约瑟夫·迪·帕斯奎尔(Joseph Di Pasquale)
这座建筑是由意大利建筑师约瑟夫·迪·帕斯奎尔(Josephdi Pasquale)和他来自米兰的专业实践AM项目设计的,这是2009年举行的国际建筑竞赛的获奖作品。公司占地33层,总建筑高度138万吨,建筑面积85.000平方米,全球投资约5000万欧元。内洞是世界上独一无二的空间,直径近50米(48公吨)。
The building has been designed by the Italian architect Joseph di Pasquale and his professional practice AM project from Milan that has been the winning proposal of the international architectural competition held in 2009. The total height is 138 mt for 33 floors, 85.000 square meters of floor area and about 50 million euros of global investment. The inner hole is a unique space that has no equal in the world with its almost fifty meters of diameter (48 mt).
该建筑理念旨在设计具有里程碑意义的建筑,它将立即被视为中国本土的地标建筑,采用封闭的中央结构,而不是通常的西方摩天大楼模式。因此,建筑是完全定义的,具有标志性的,非常接近中国的感知和理解方式。这是一种作为地标的“城市标志”,就像汉字中使用表意文字一样,而不是字母表。
The architectural concept intends to design landmark building that will be immediately perceived as native Chinese Landmark Building using a closed and central structure instead of the usual western skyscrapers stereotype. Therefore the architecture is fully defined, and iconic, very close to the Chinese way of perceiving and understanding. It’s a sort of “urban logo” that works as a landmark in the same way that ideograms are used in the Chinese writing, instead of the alphabet.
Courtesy of Joseph di Pasquale architect
建筑师约瑟夫·迪·帕斯奎尔(Joseph Di Pasquale)
这一建筑理念的灵感来源于玉盘的强烈象征价值和风水的数论传统。特别是玉的双盘(双盘)是2000年前在这一地区统治的中国古代王朝的皇家象征。反映在江水中的建筑,创造了一模一样的形象:双玉盘,这个图形也对应着数字8和无限的象征,中国文化具有很强的吉祥物价值。请记住,北京奥运会的开始日期和时间也是因为同样的原因而定在2008年8:08上午8:08开始的。
The architectural concept is inspired by the strong iconic value of jade discs and numerological tradition of fengh shui. In particular, the double disc of jade ( bi-disk ) is the royal symbol of ancient Chinese dynasty that reigned in this area around 2000 years ago . The building reflected in the water of the river creates exactly the same image: a double jade disc. This figure also corresponds to the number 8 and infinity symbol that Chinese culture has a strong propitiatory value. Just remember how the date and time of the start of the Beijing Olympics was for the same reason fixed to 8:08 am of the ' 8-8-2008.
但这座建筑也清楚地提到了意大利文艺复兴时期的主题-“正方形”(正方形圆圈)。这两个圆形立面实际上包含并支撑着悬挂的层群,这些层实际上是立面的完美圆周,以使室内空间正交和宜居。
But the building is also a clear reference to the theme dear to the Italian Renaissance "quadratura del cerchio" (squaring the circle). The two circular facades in fact contain and support suspended groups of storeys that are actually "squaring" the perfect circumference of the facades in order to make the interior space orthogonal
Courtesy of Joseph di Pasquale architect
建筑师约瑟夫·迪·帕斯奎尔(Joseph Di Pasquale)
这33层楼被分成两排,形成两排的体积,从建筑的侧面出现,并逐渐被推开,直到一个极端的25米的悬臂。主要的内部空间是交换大厅,它位于大楼的中心孔下面。这是整个综合体和整个公司的核心。
The 33 floors are grouped to create two rows of volumes blocks that appears from the side of the building and are progressively pushed out till an extreme 25 meters cantilever. The main interior space is the exchange hall that is located just lower then the central hole of the building. This is the heart of the entire complex and of the entire company.
最初的结构概念是在米兰理工学院的风廊上开发和测试的,结构计算和最终测试是由广州华南理工大学(SCUT)开发的。
The initial structural concept has been developed and tested at the wind gallery of Polytechnic of Milan, and the structural calculations and final test has been developed by the South China University of Technology (SCUT) in Guangzhou.
{{item.text_origin}}

