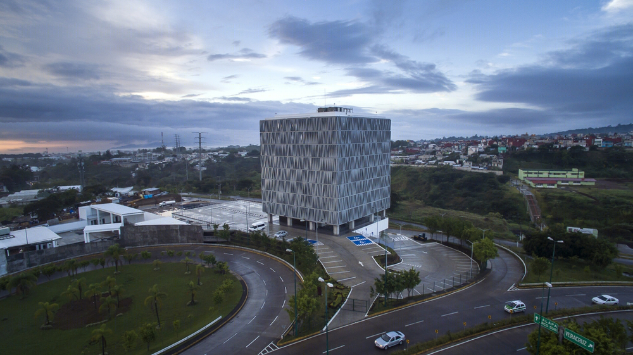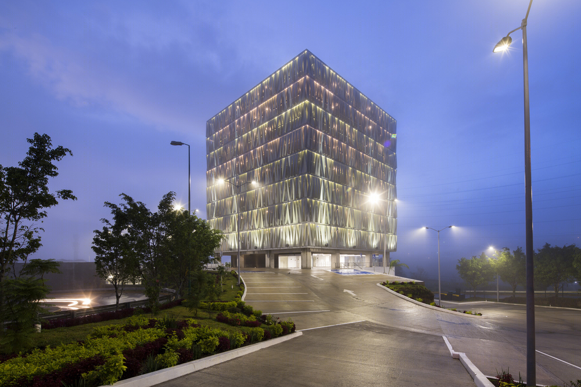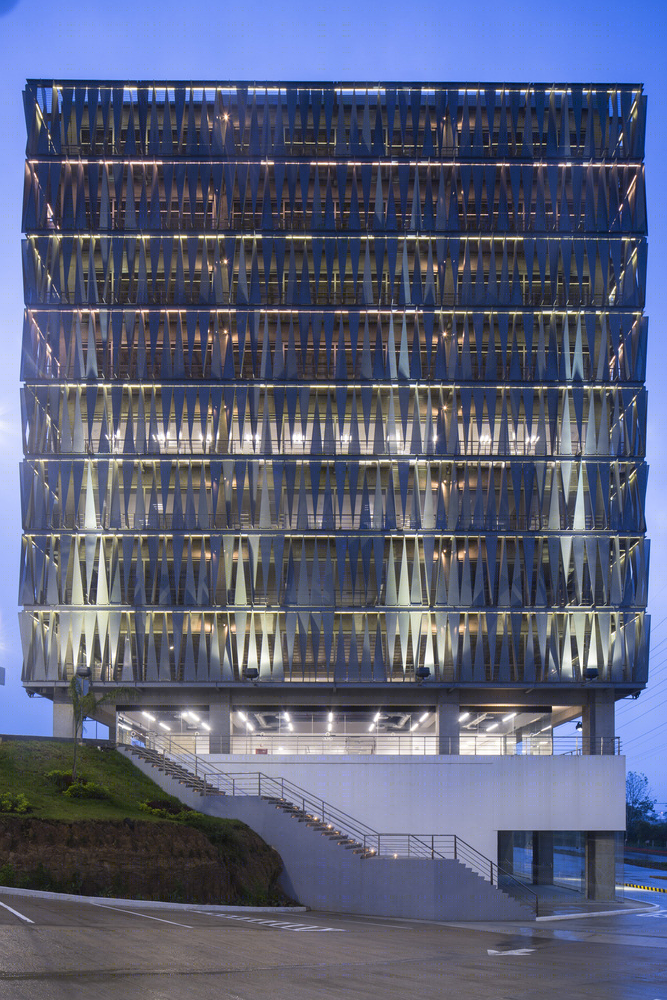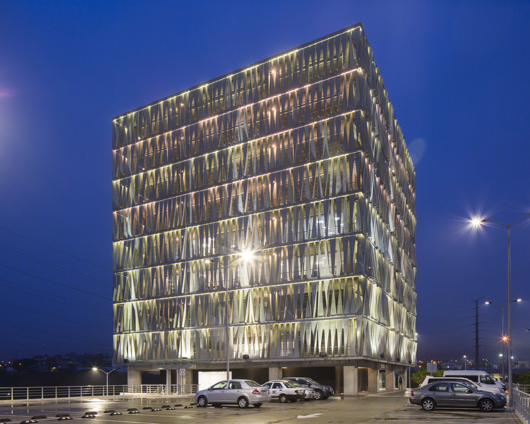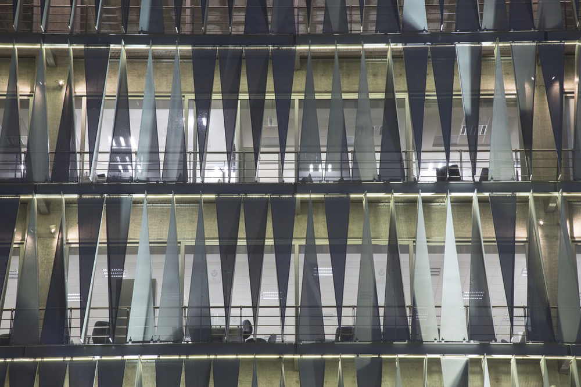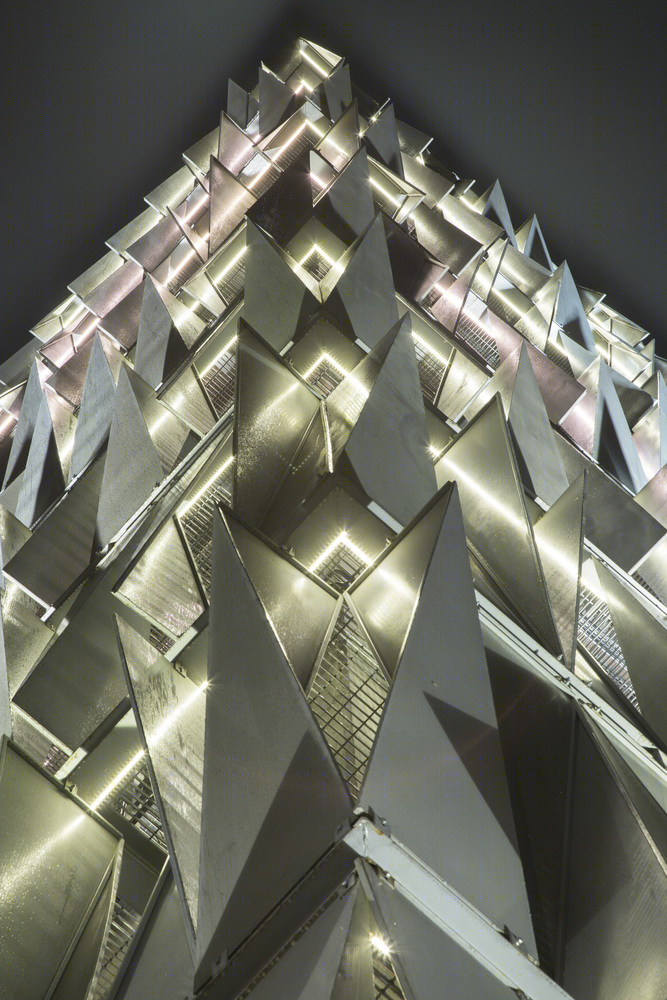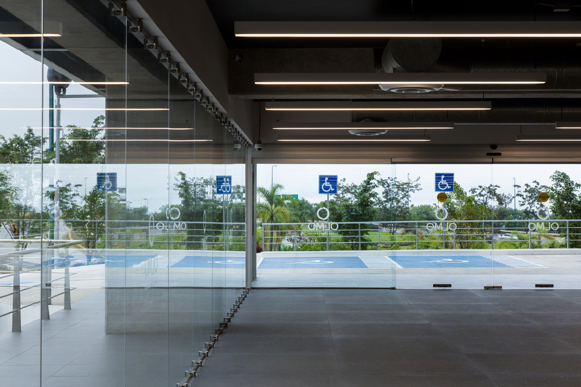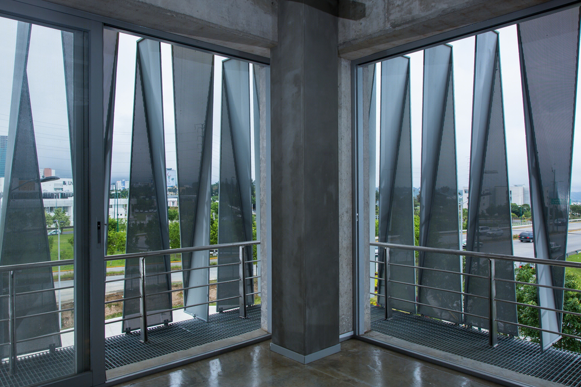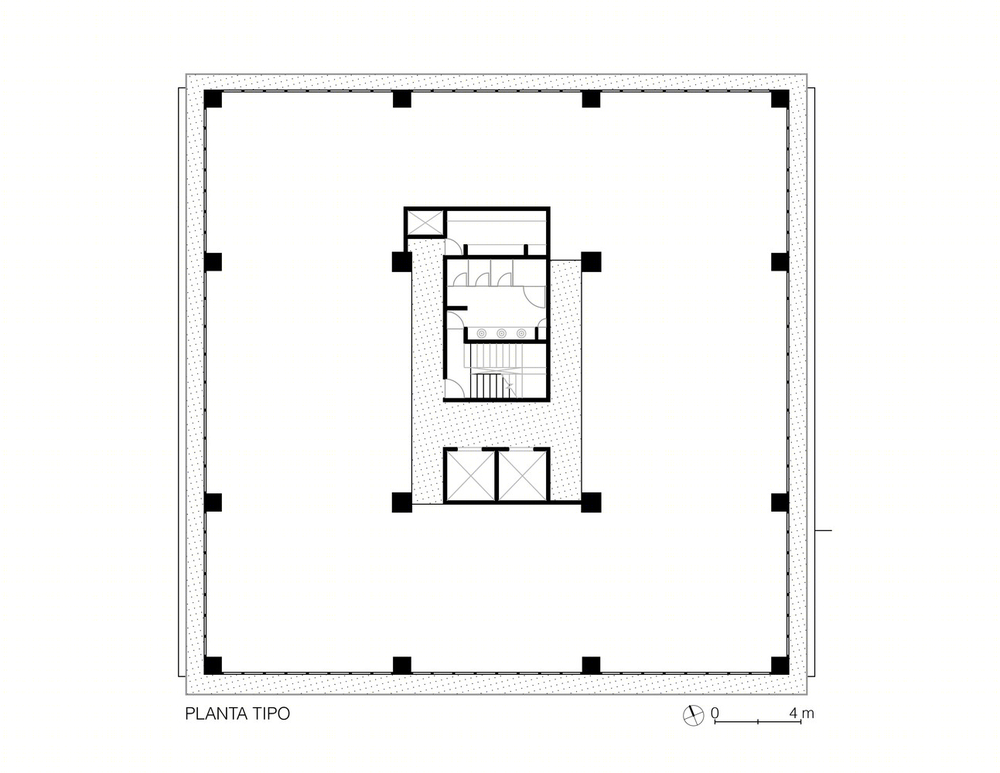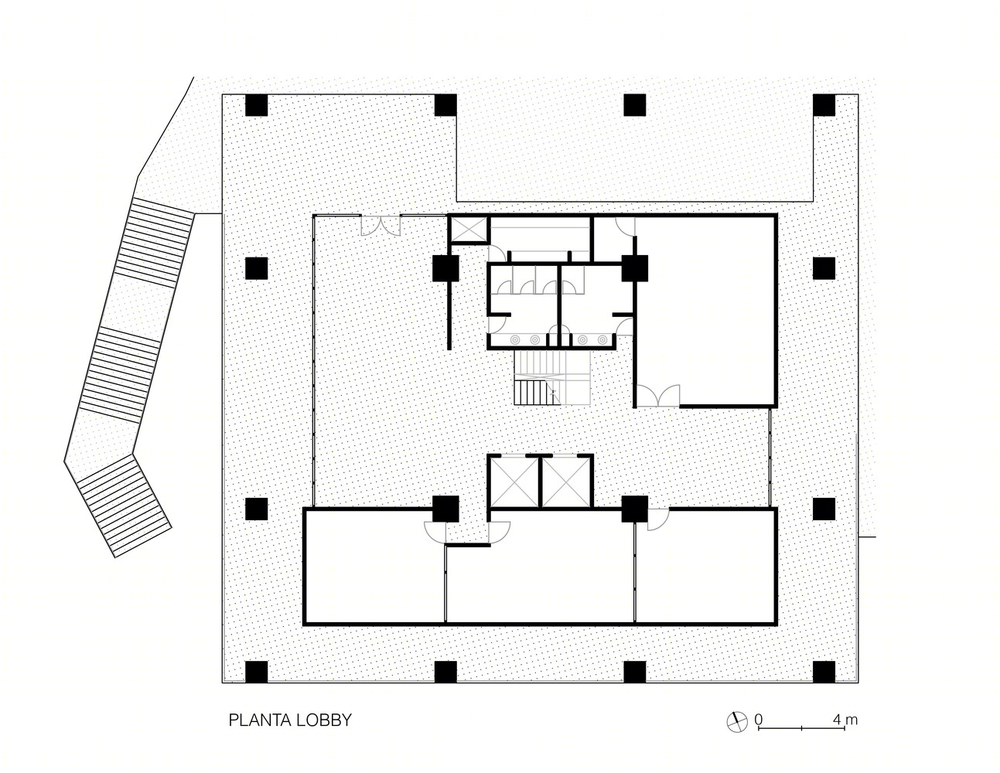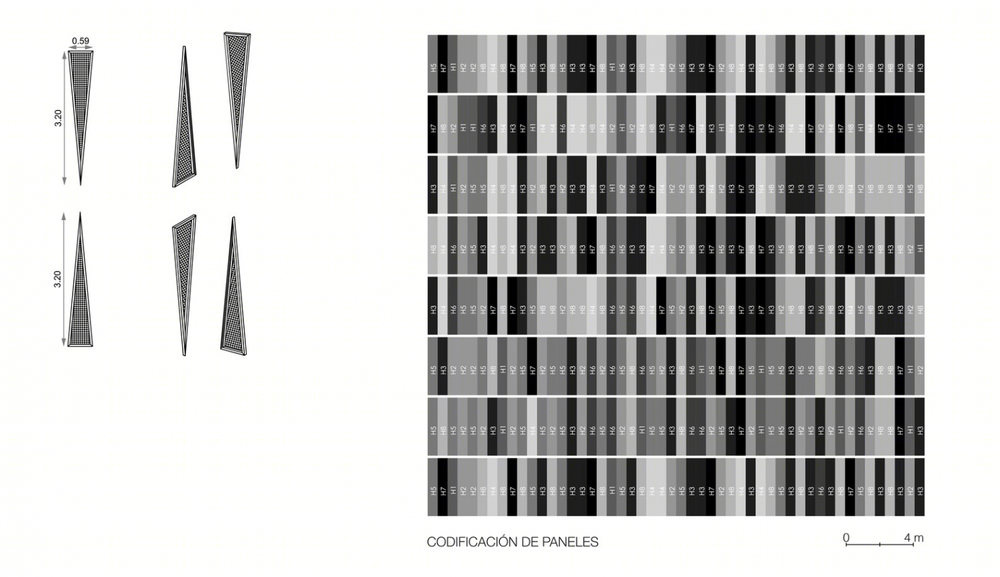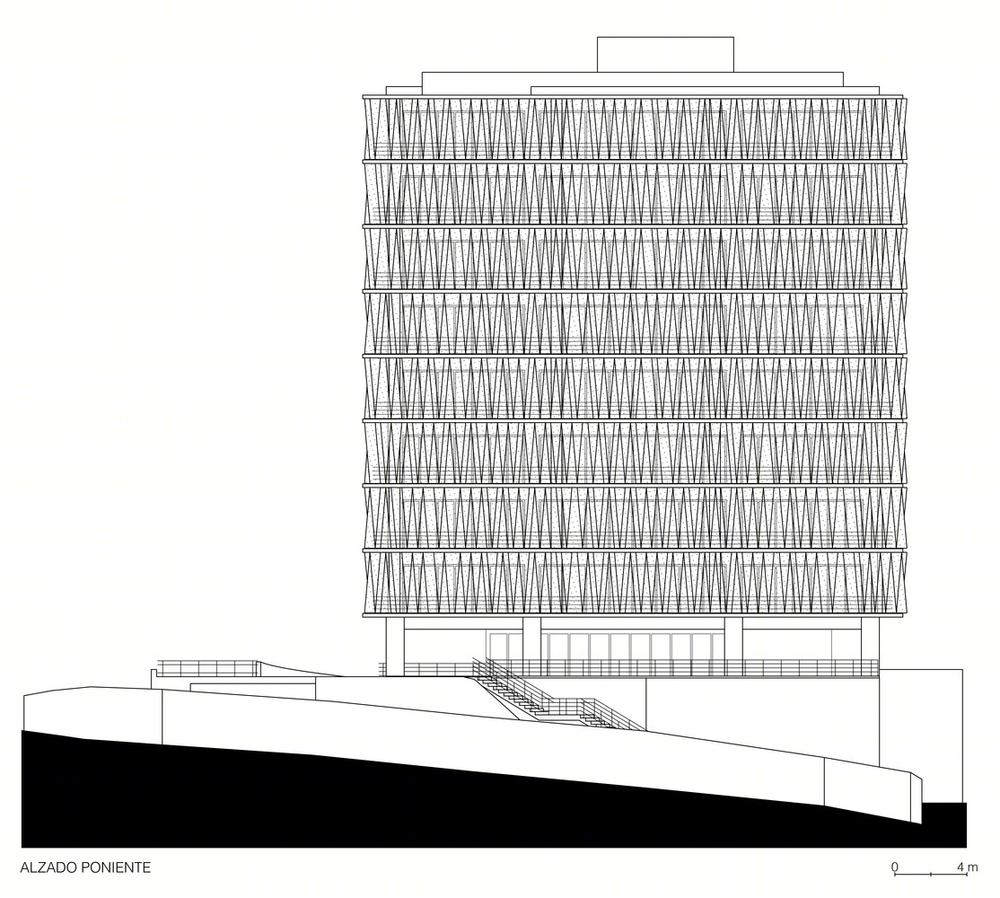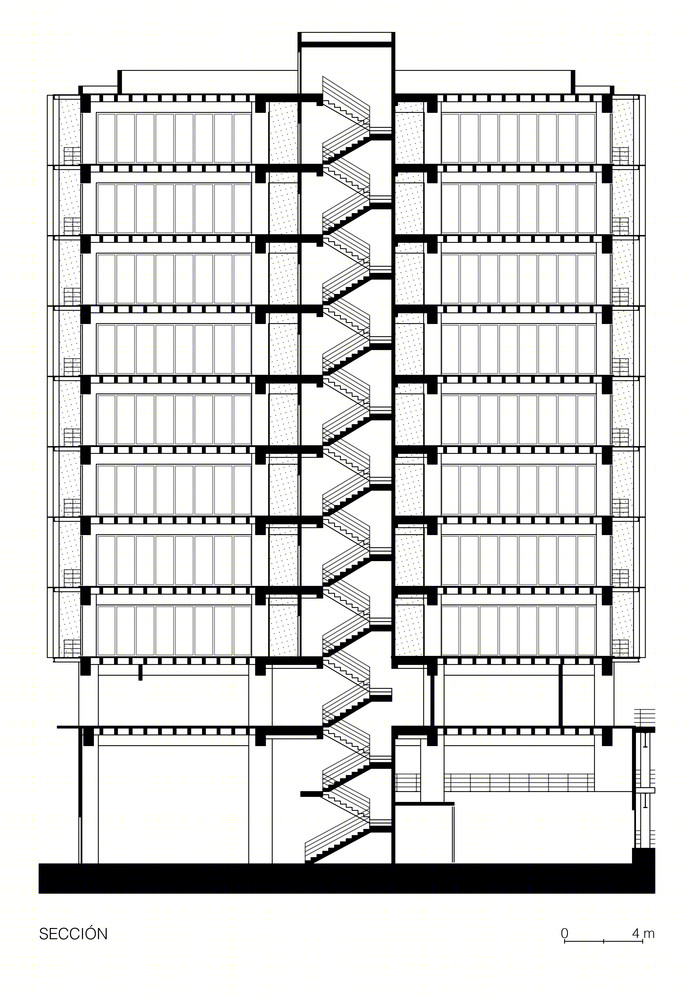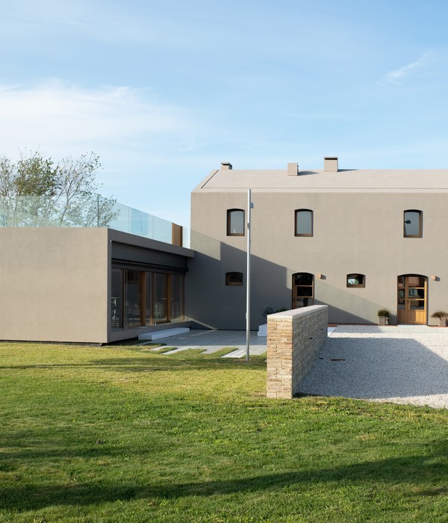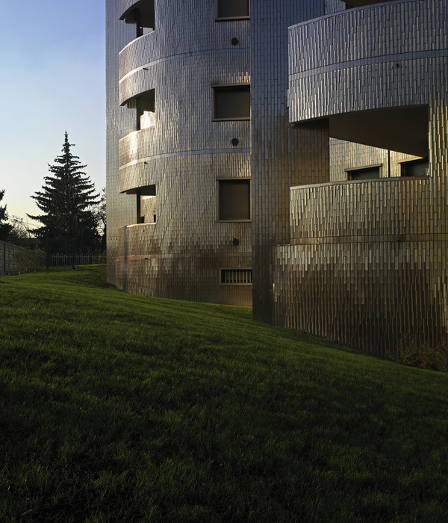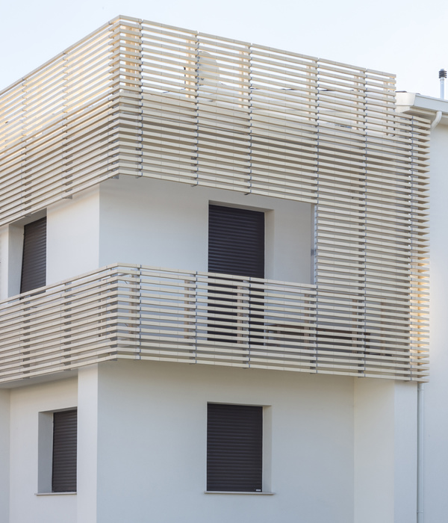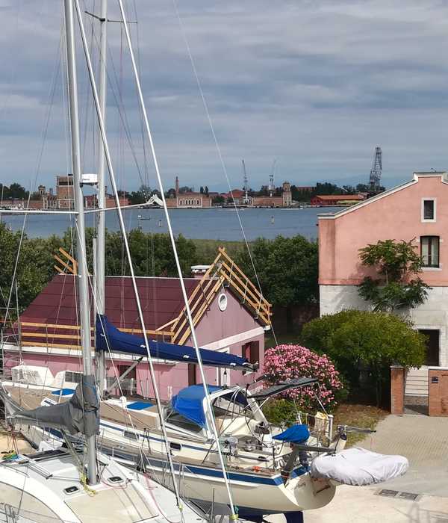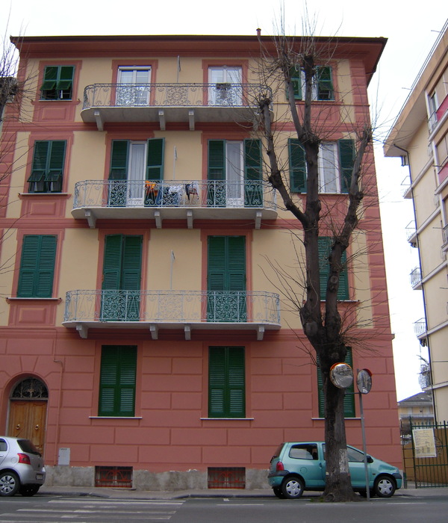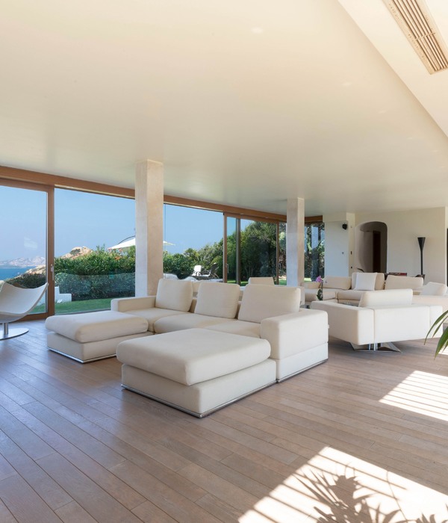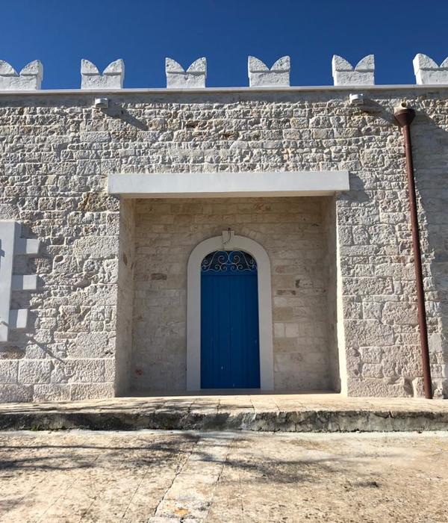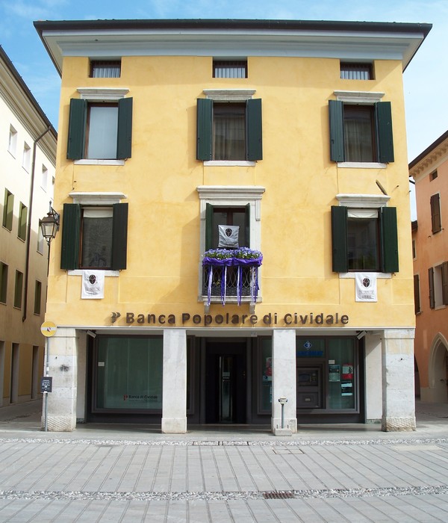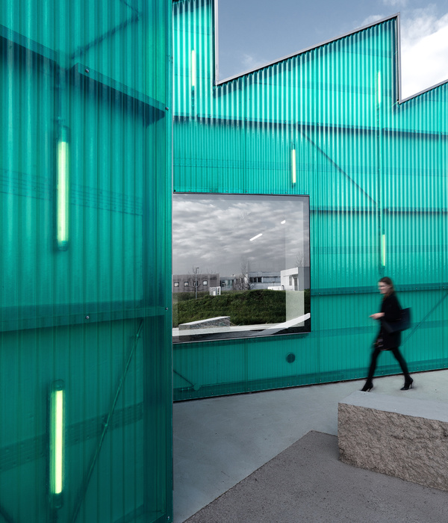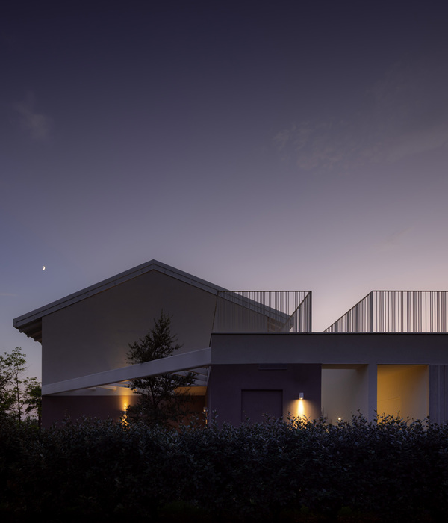墨西哥奥尔莫大厦 | 多层次立面与室内空间灵活布局
- 项目名称:墨西哥奥尔莫大厦(Mexico Olmo Building)
- 设计方:LEAP LaboratorioenArquitecturaProgresiva
- 设计团队:Heriberto Hernández Ochoa,Carlos VillaseñorNúñez,RaúlJuárezPerezlete,David BercoviciRabinovitz
- 建筑公司:Ricardo Guzmán
- 摄影师:Jorge Taboada
Mexico Olmo Building
设计方:LEAP LaboratorioenArquitecturaProgresiva
位置:墨西哥
分类:商业建筑
内容:实景照片
设计团队:Heriberto Hernández Ochoa, Carlos VillaseñorNúñez, RaúlJuárezPerezlete, David BercoviciRabinovitz
合作方:Rafael Canales , Mariana Estrada , Juan Carlos Uribe , Omar Copado, Sergio Davalos, Rebeca Baltazar
建筑公司:Ricardo Guzmán
图片:15张
摄影师:Jorge Taboada
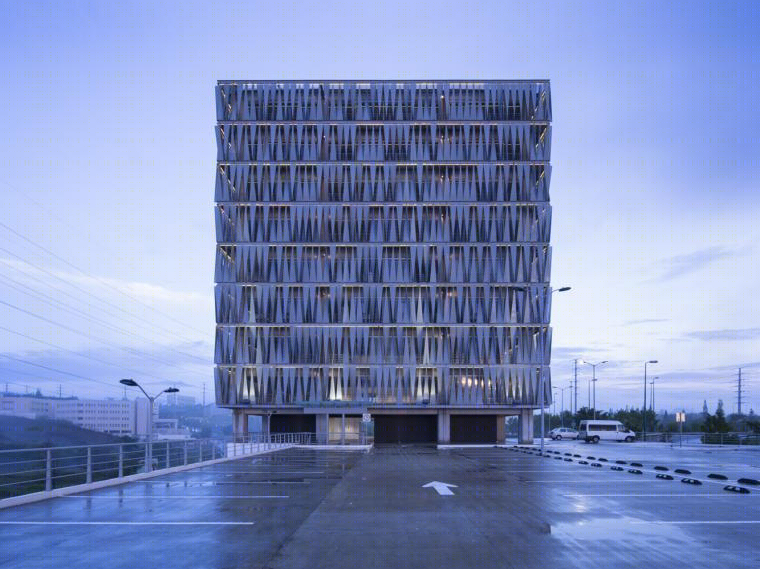
这是由LEAP LaboratorioenArquitecturaProgresiva设计的奥尔莫大厦。该项目距Xalapa历史区东南面5公里远的地方,北面是联邦高速公路140,毗邻Arco Sur高速立交桥。场地地形极其陡峭,最高点与街道有着7米的高差。该项目由一座8层高的立方体形状的办公楼和商务中心、横向的停车库组成,立方体块的办公楼下方设有临街商业空间。建筑西面设有连接到大堂的楼梯,坡道提供了另一种进入同一个大堂的方式。大唐与商务中心位于商业空间之上。这一层提供了不同的服务设施,如前台、礼堂和会议室等。办公室是完全灵活式的,因此它们可容纳不同的布局形式。中央核心筒不值了电梯、楼梯和浴室。屋顶是半死人的阳台,可欣赏城市美景。
译者:筑龙网艾比
The new Torre Olmo is located 5km south east of the historic district of Xalapa, and south of federal highway 140, just next to the highway overpass Arco Sur. The site has a strong topographic slope, with the highest level being 7m above the street level.The project is comprised of an 8 floors office building in the shape of a cube plus a business center, an horizontal parking lot complements the composition, and under the cube shaped office building a commercial space faces the street.
On the west side of the building is a stairway that connects to the lobby, a ramp offers an alternate way of arriv - ing to the same lobby. The lobby and the business center are located above the commercial space. This floor level offers different services as a front desk, an auditorium and meeting rooms among others amenities. The office floors are completely flexible so they can accommodate a wide variety of layouts, there is a central core where elevators, stairs and bathrooms are located. The rooftop is a semi private terrace with amazing views of the city.
The office building cube has a multilayered facade, with an inner full-height windows layer and a second layer designed with triangular panels made of multi-perforated metal sheet, this outer layer is a solar screen that protects the interior from excessive heat gain from sunlight exposure which helps reduce energy use and provides a more comfortable natural illumination for the office space. The space in-between the two facade layers is a continuos balcony accessible from the inside that allows for a safe sightseeing of the landscape.
The design of the outer facade layer gives the office building a distinctive character. From a distance and during the day it is perceived as a solid metallic triangulated cube. The texture is achieved with only two different 3D panels and all the possible configurations allowed by the geometry of the panels. By night the skin of the building becomes transparent due to the tiny perforations of the metal sheet, transforming the building into an urban night lamp.
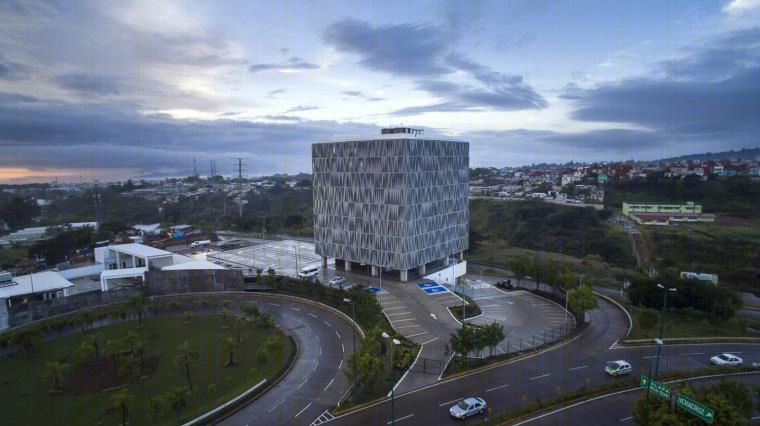
墨西哥奥尔莫大厦外部实景图
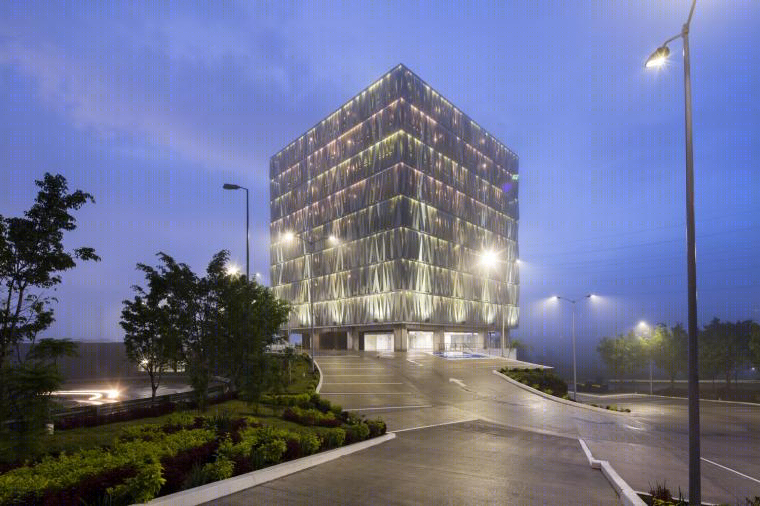
墨西哥奥尔莫大厦外部夜景实景图
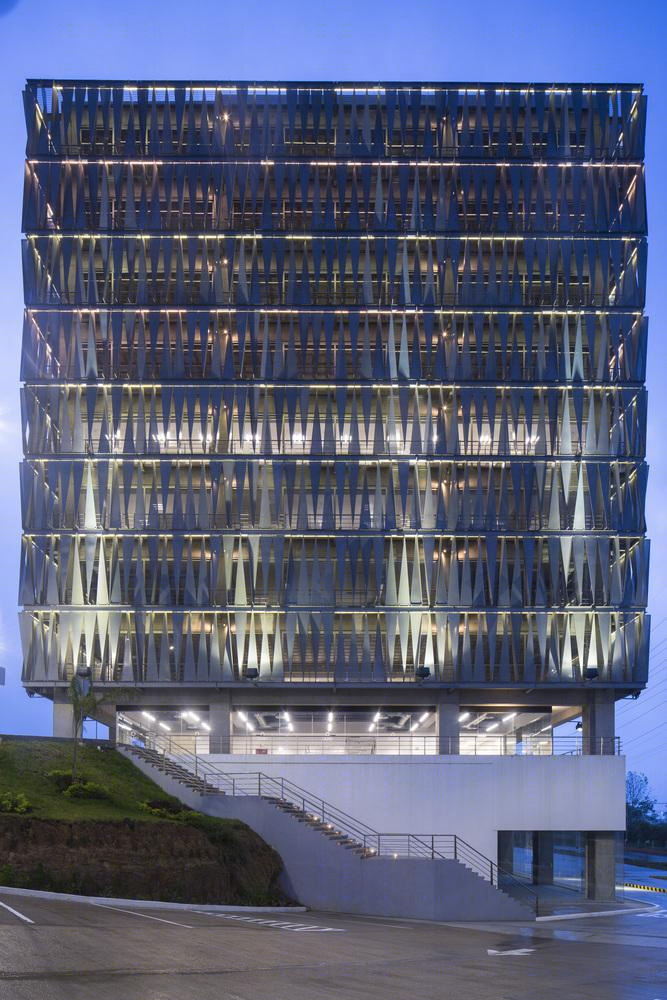
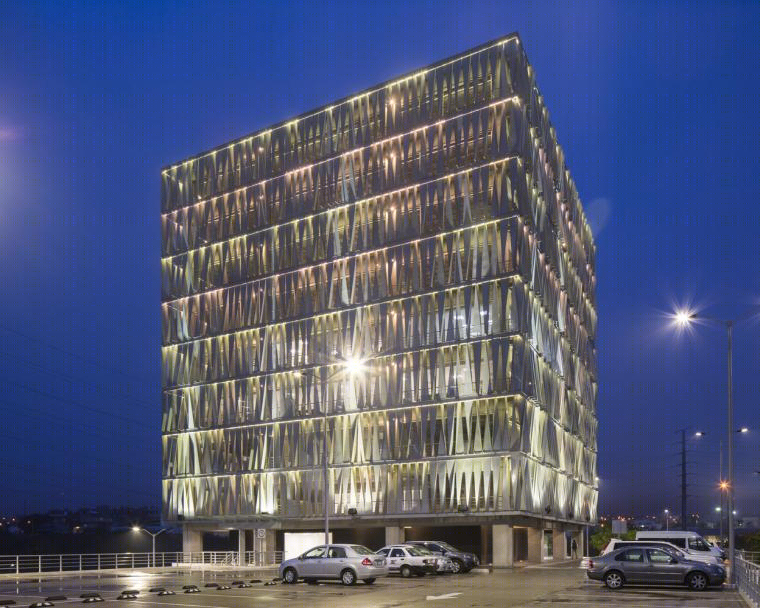
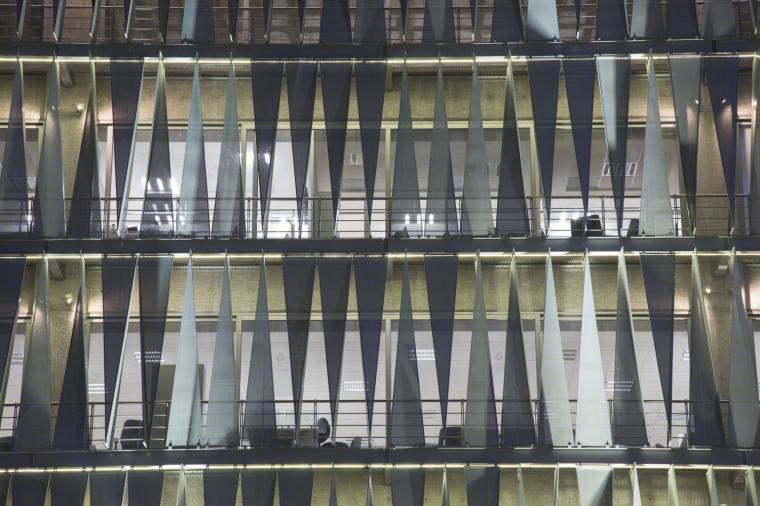
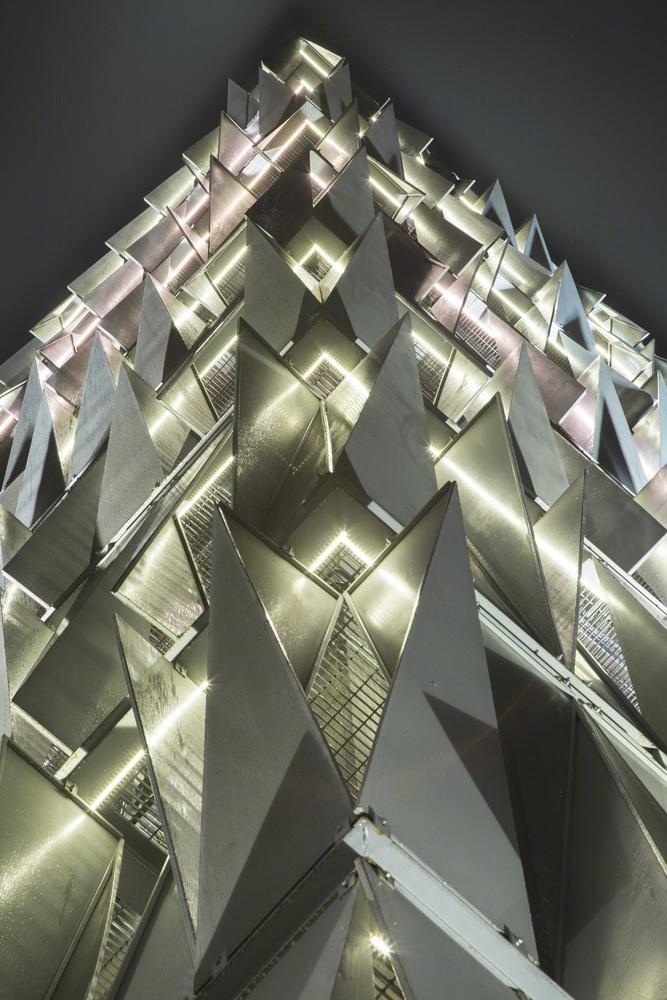
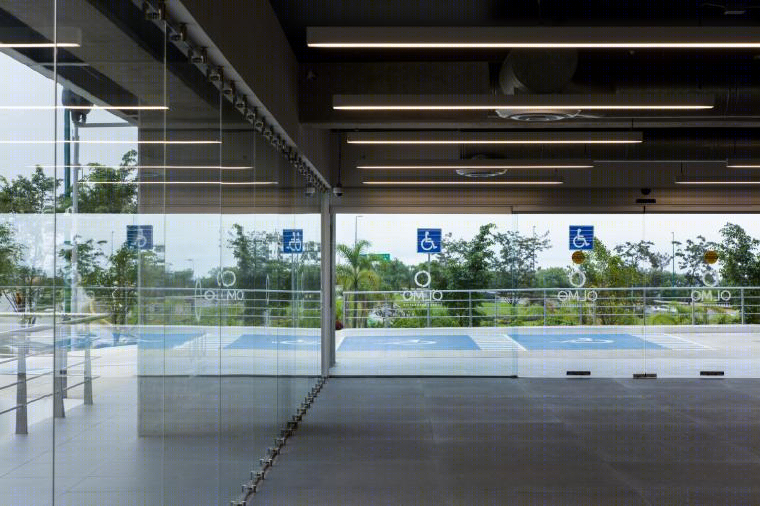
墨西哥奥尔莫大厦内部实景图
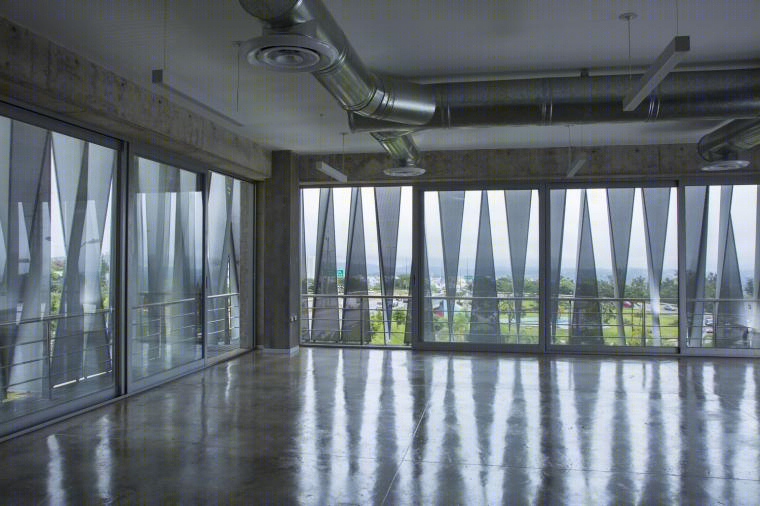
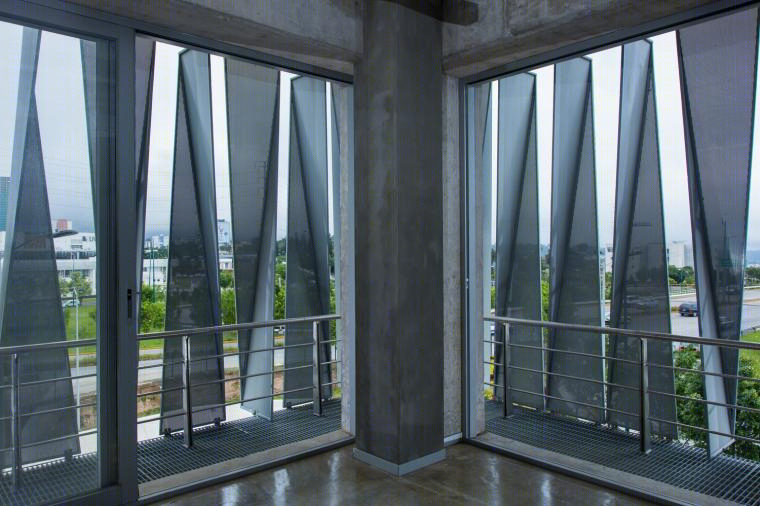
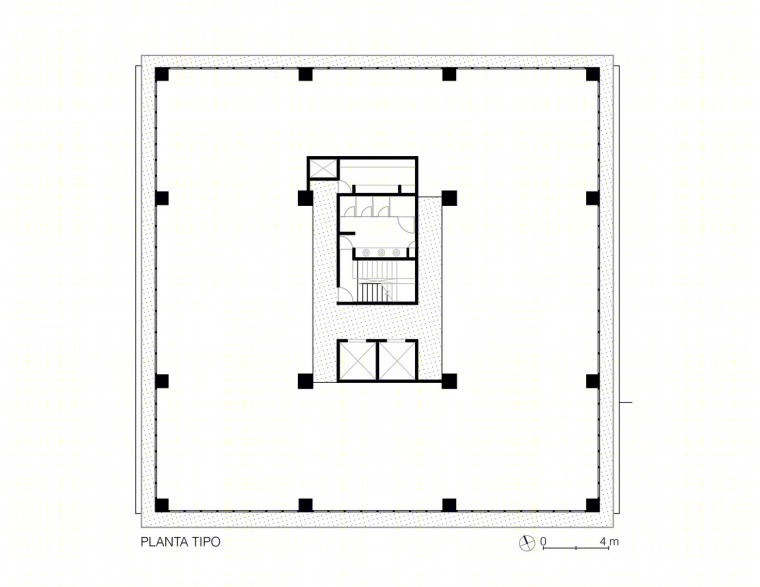
墨西哥奥尔莫大厦平面图

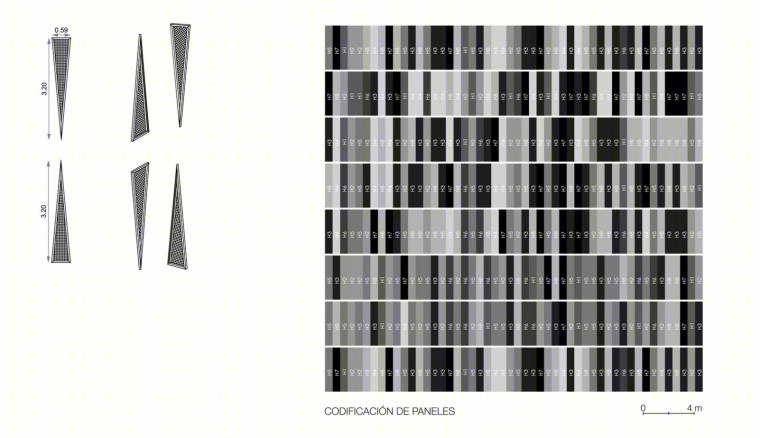
墨西哥奥尔莫大厦立面图
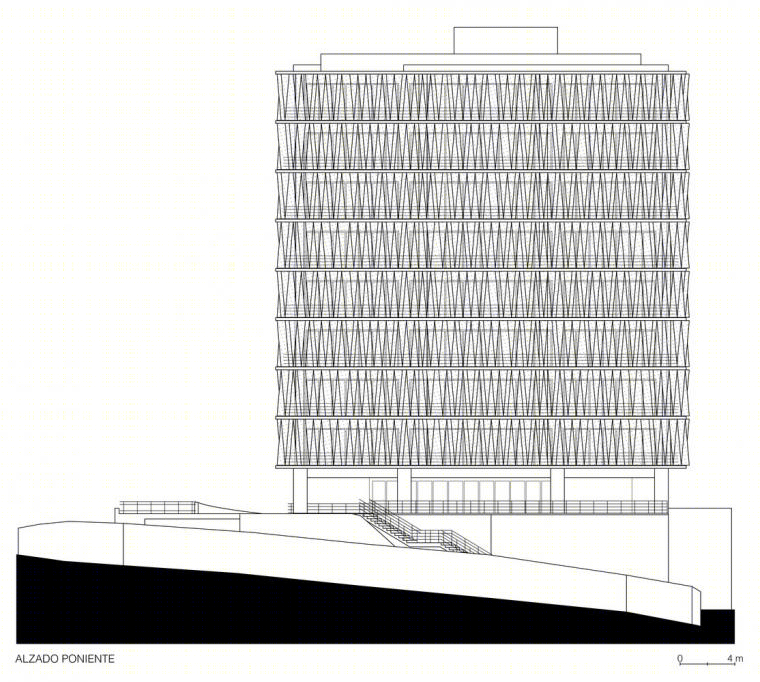
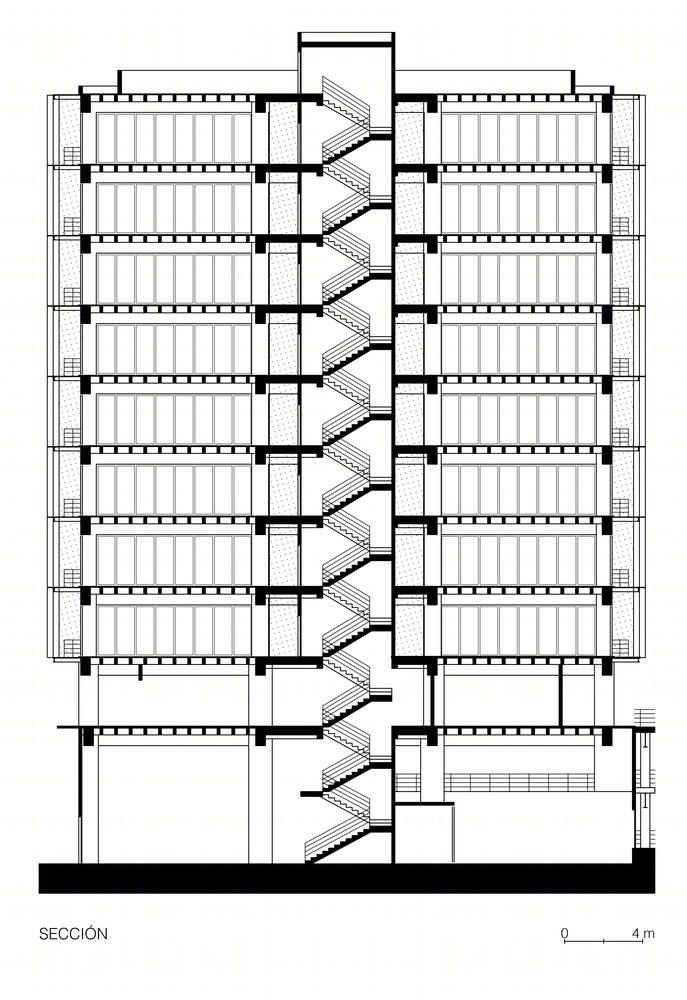
墨西哥奥尔莫大厦剖面图
