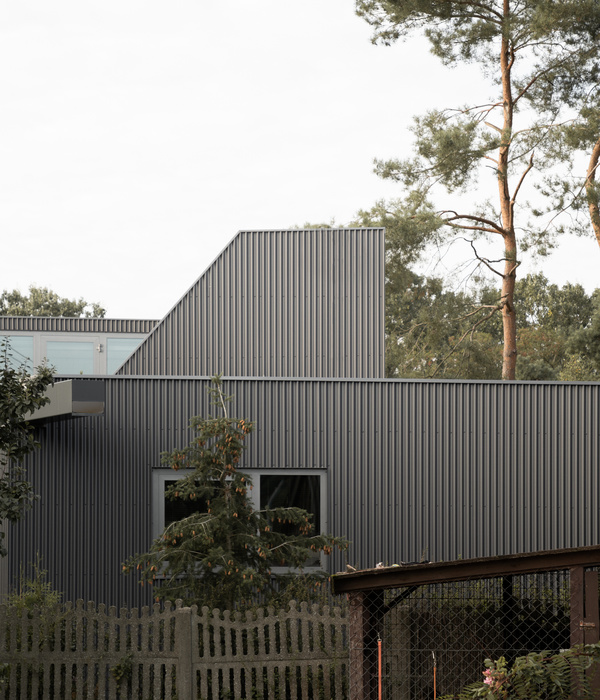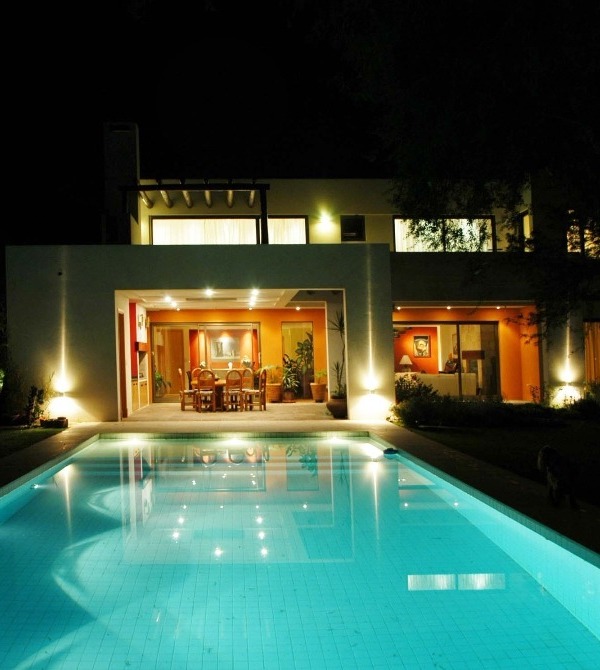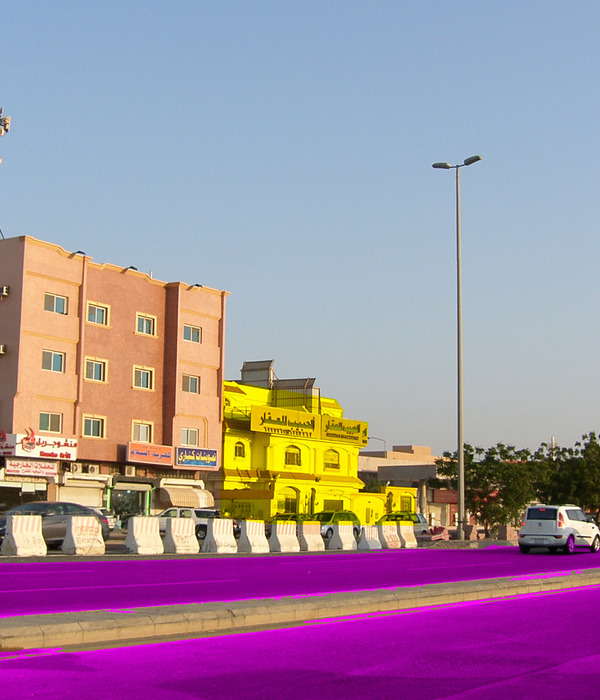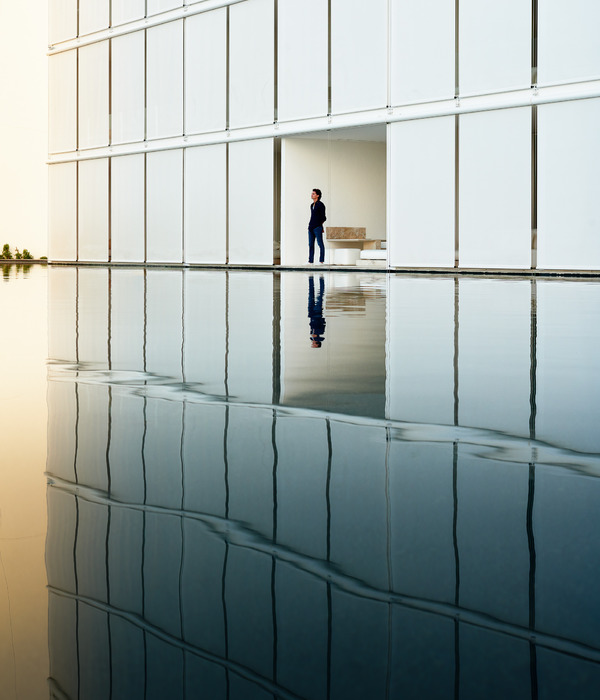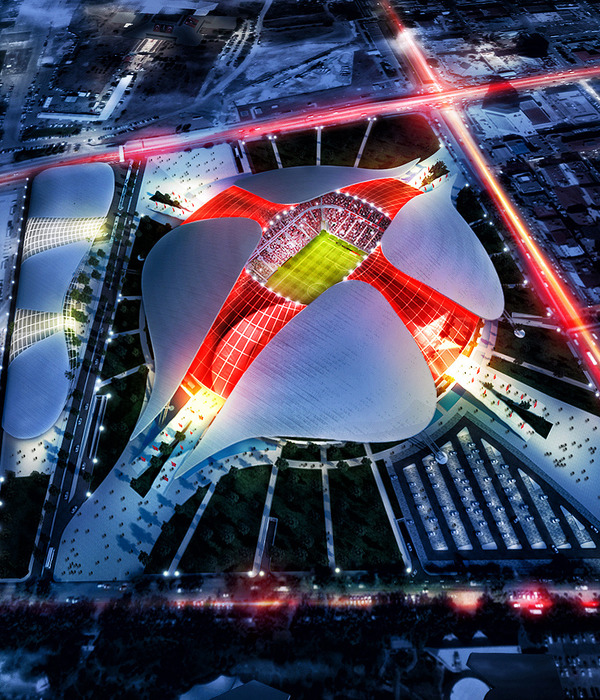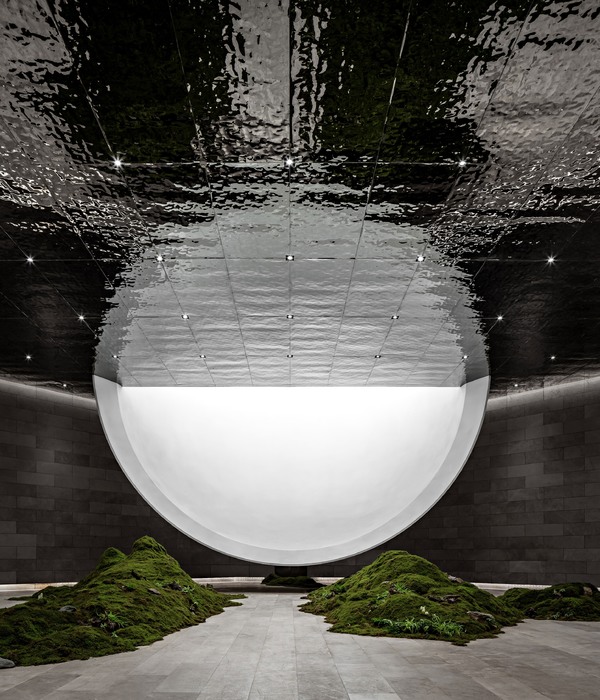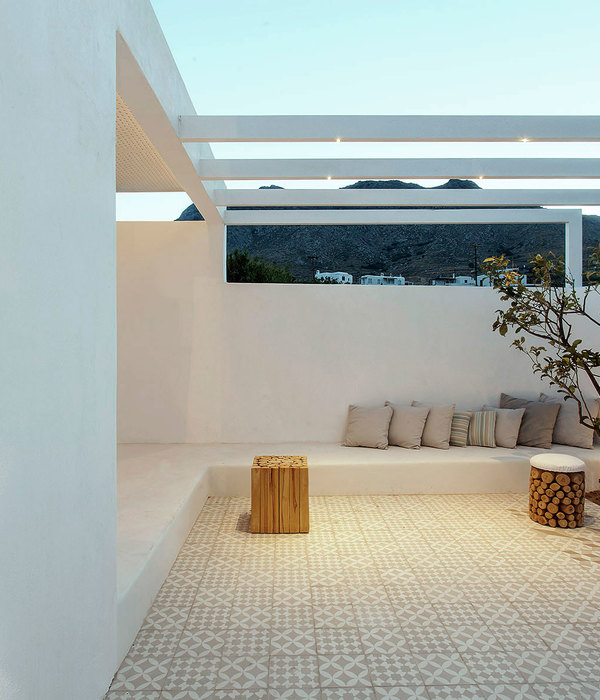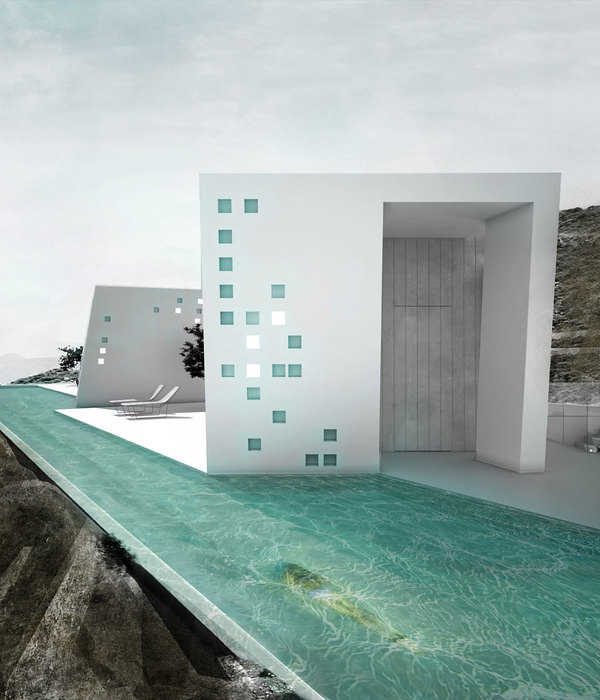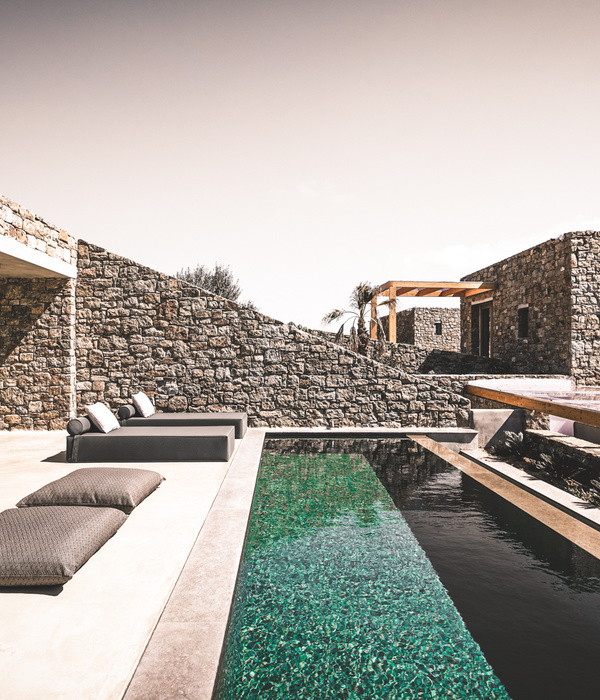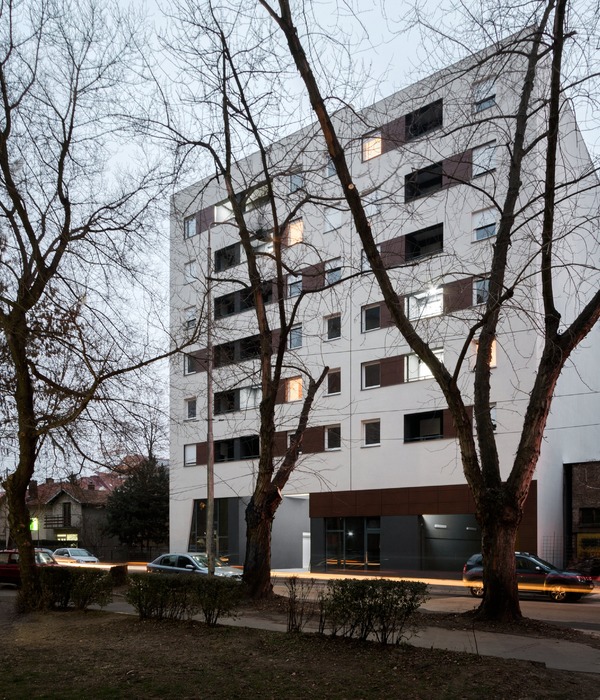英文名称:Lights box The first room
位置:美国
设计公司:ANX
摄影师:Brian Thomas Jones
PSPMLA办公室坐落在洛杉矶,威尼斯大道边多沙的延展区域中,它那面积2500平方英尺的商用土地场址以前是空置的。办公室被命名为“灯箱”的原因是它那简单的、有裂痕的几何结构对天然的日光情况做着回应。这个面积2200平方英尺的办公室是为一个精品物业管理公司设计建造的,这栋独特的建筑体量混进了拥挤的街景画中,这条拥挤的街道上挤满了车身修理店、霓虹灯制造店、数字打印店和各种各样的轻商店。
项目的设计对街道的纹理进行了详细的叙述,同时还为办公室的员工和他们的客户开创出了一个明亮的、天然的照明暂缓期。这个项目由两个主要的家具元素构成,一个是被双高的、有裂缝的、锯开的白色橡木覆盖的空间体量,另一个是白色涂漆的、聚集在一块儿的座位模块,办公室里面还插入了一个宽25’-0”、 长66’-6”、 高22’-6” 的围护结构。
On a gritty stretch of Venice Boulevard in Los Angeles, the PSPMLA office sits on a previously vacant 2,500 sf infill commercial parcel. Dubbed the “Light Box” for its simple geometry slotted in acknowledgement of the natural solar conditions, the 2,200 sf office for a boutique property management firm discretely slips into the streetscape of tightly packed auto body shops, neon sign fabricators, digital printers, and various light commercial businesses.
The design expands upon the urban texture of the street, while also carving out a bright, naturally illuminated respite for the office staff and their clientele.The project is composed of two primary furniture elements, a double height rift sawn white oak clad spatial volume and a white lacquered cluster of seating modules, inserted into a 25’-0” wide X 66’-6” long X 22’-6” tall building envelope.
美国灯箱办公室外部实景图
美国灯箱办公室外部局部实景图
美国灯箱办公室外部夜景实景图
美国灯箱办公室内部实景图
美国灯箱办公室模型图
美国灯箱办公室平面图
美国灯箱办公室剖面图
{{item.text_origin}}

