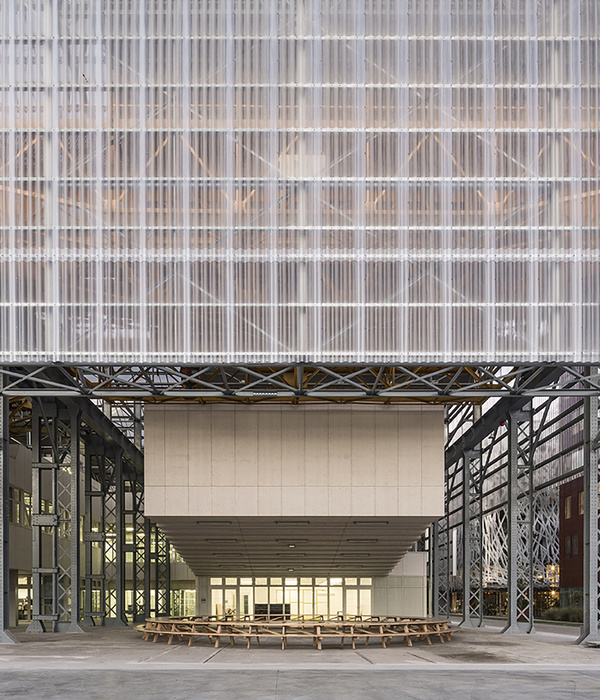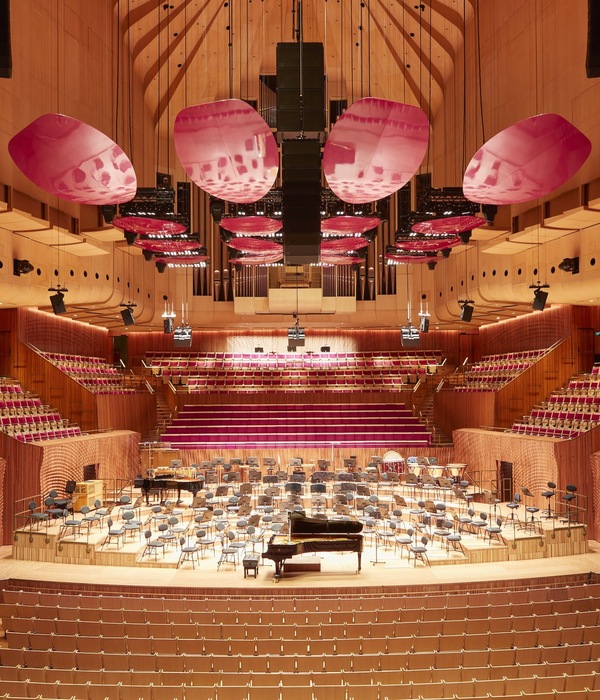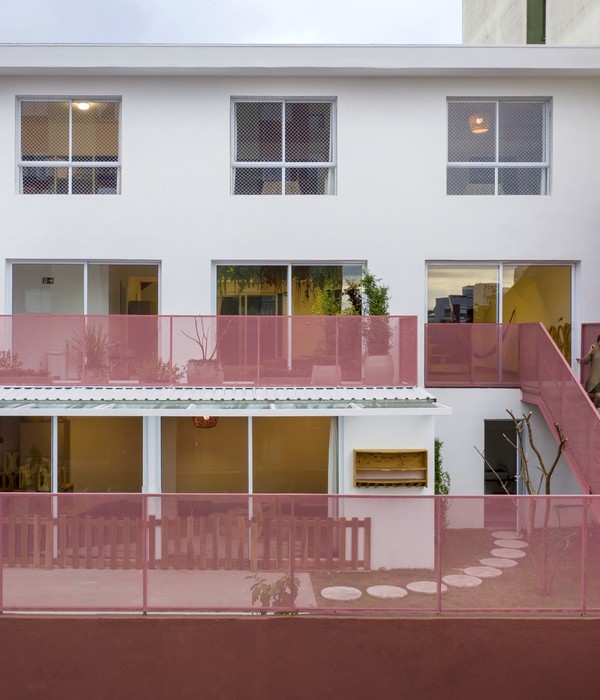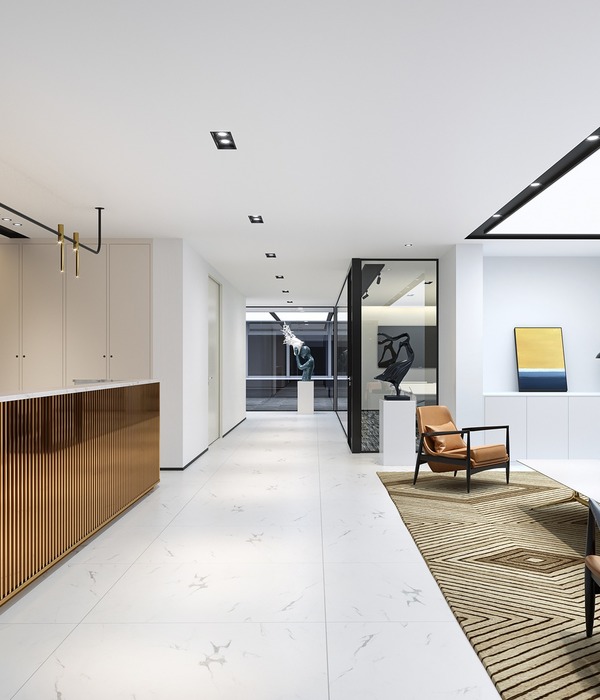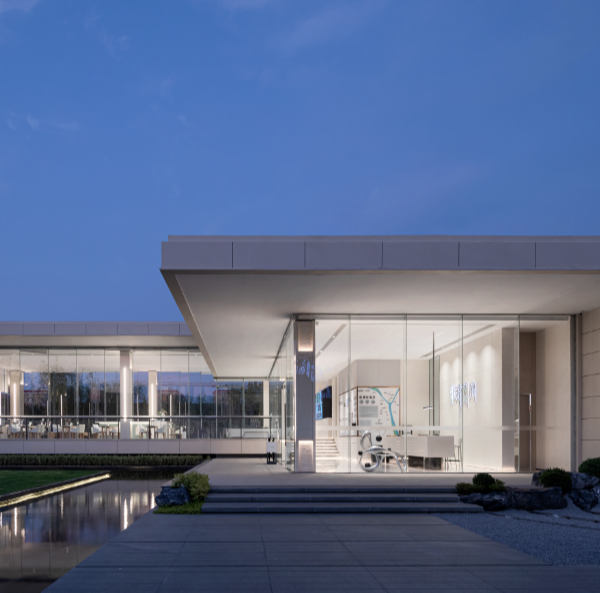点击上方“
周笙笙全案设计工作室
”可以
订阅哦!
▲[平面方案 ]
plan
在平面布置上,遵循回型设计原则,力求全面又合理,展厅清晰地划分为四大区域,前台接待区、两大展示区、洽谈区。同时希望空间有一定趣味性,是有所挡有所不挡,富有空间的穿透性,而不是死板的硬分割。
In the plane layout, follow the principle of return design, and strive to be comprehensive and reasonable, the exhibition hall is clearly divided into four areas, reception area, two display area, negotiation area. At the same time hope that the space has a certain interest, is to block some not block, full of space penetration, rather than rigid hard division.
▲[前台 ]
Front desk
前台采用了大理石材质,造型利落简洁,色彩搭配柔和,不仅突显出秩序感,更给予了来访者心理上的安慰。浅米色的背景墙面,尽显安宁。楼梯植物造景加强了空间的层次感,营造了一个舒适优雅的环境。
The front desk uses marble material, the modelling is neat and concise, the color collocation is soft, not only highlights the sense of order, has given the visitor the psychological comfort. Light beige background wall, show peace. The stair plant landscaping strengthens the spatial level feeling, has created a comfortable elegant spatial environment.
▲[展示区 ]
Display area
展区区黄色木材与黑色边框的组合+灯带设计,为整个空间增加复古时尚感;黑色极简背景+射灯设计,更好地凸显出产品的展示效果。
The combination of yellow wood and black border in the exhibition area + lamp belt design adds a sense of retro fashion to the whole space. The black minimalist background + spot lamp design better highlights the display effect of the products.
▲[门头展示]
Door head display
展厅的橱窗我们采用了双向斜面引入,虽然缩小了橱窗展示面积,但是双向动线汇聚强烈集中,表达深邃感,引起客户进入探索欲。
We use two-way inclined window showroom, although the reduction of the window display area, but the two-way dynamic convergence strong concentration, expression of depth, cause customers to explore.
项目地址:湖南-长沙
建筑面积:138
设计风格:现代极简
硬装设计
:
周笙笙全案设计工作室
软装设计
:
周笙笙全案设计工作室
主要材料:石材、造景、涂料、亚克力、线性灯等
THANKS
手机 /tel:15388051772
:长沙设计师
周笙笙
周笙笙全案设计 | 南玻集团玻璃展厅-穿越光影的旅程
周笙笙全案设计 | BOX-东芝中央空调展厅
周笙笙全案设计 | 150m² 黑暗武士风-松下+多伦斯暖通展厅
{{item.text_origin}}

