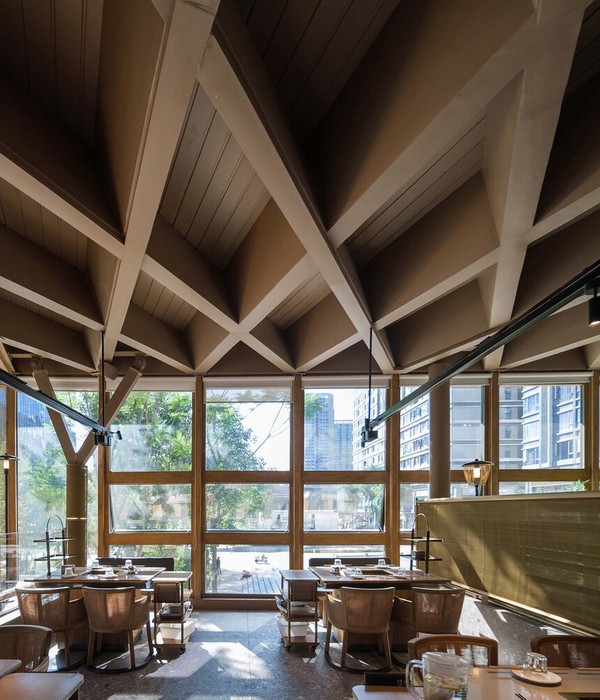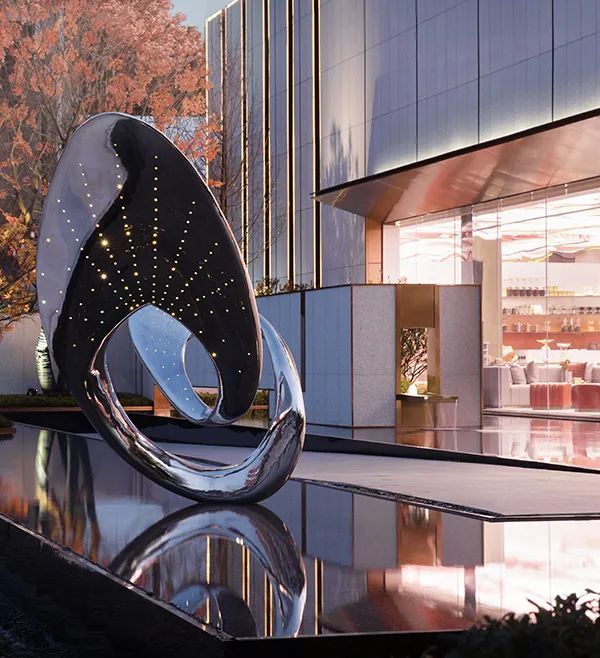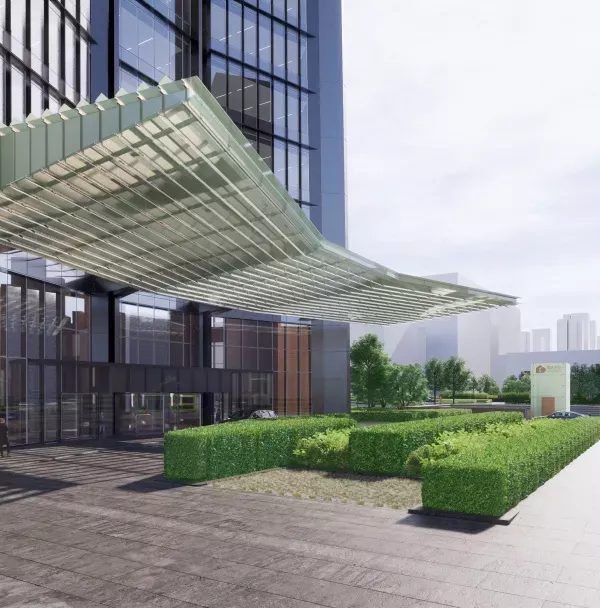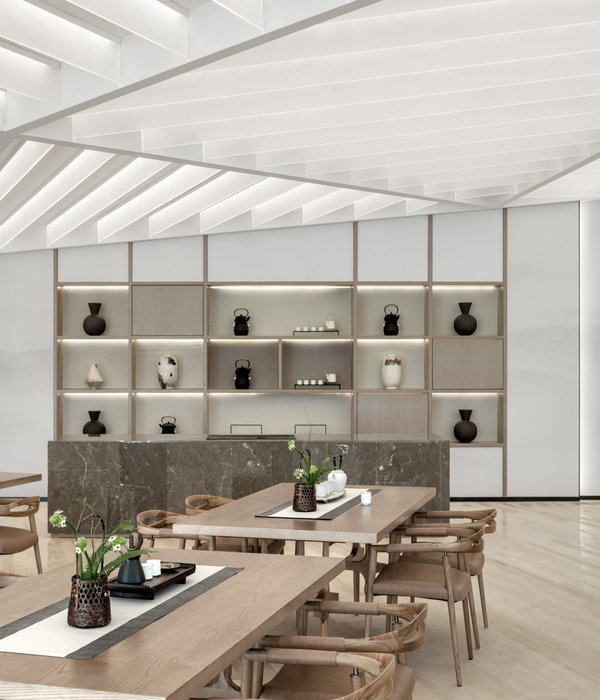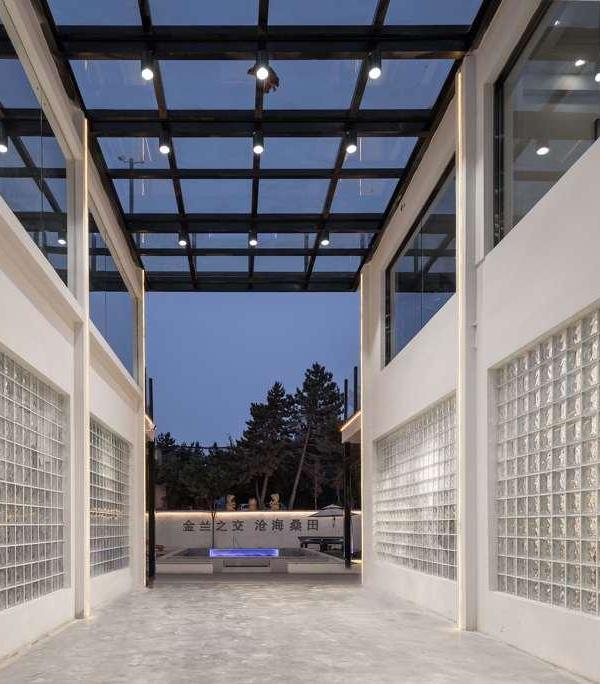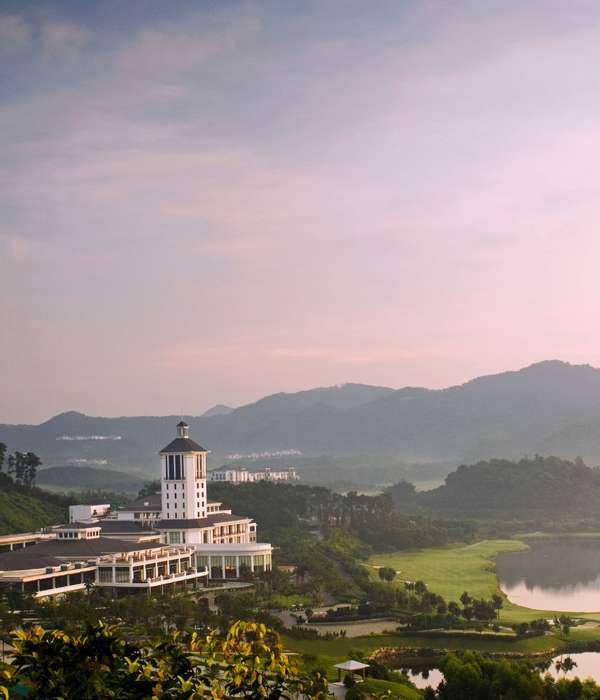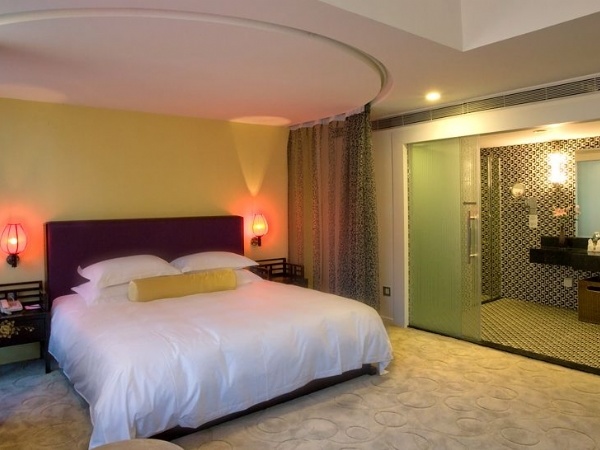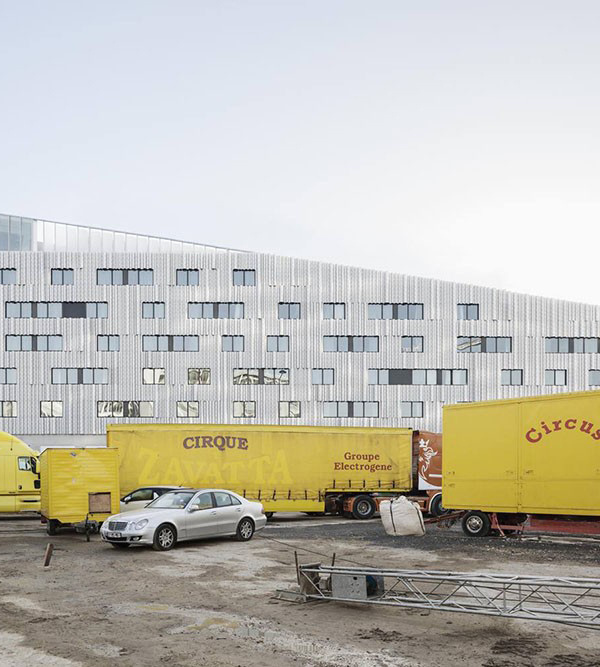乐天世界塔
Lotte World Tower
乐天世界大厦由KPF设计,是世界第五高的建筑,以及韩国最高建筑,成为了韩国首都天际线中一道美丽的风景线。
Lotte World Tower, designed by KPF, is the fifth tallest building in the world and the tallest building in South Korea, making it a beautiful landscape in the skyline of the South Korean capital.
▼项目概览,overview
位于塔顶的惊险刺激的空中索桥在本月正式对游客开发,身处天桥之上,蓝天白云触手!游客将会在114楼开启他们的天空之旅,攀过台阶,将到达123楼的露天平台,此时首尔的城市美景将会一览无余的展现在游客们眼前,并可以近距离观察到塔尖令人惊叹的构造细节。这座悬空的天桥总长11米,离地距离541米,连接塔楼的最顶端的“缝隙”。
The newly opened Sky Bridge expands the Seoul Sky public offerings on the uppermost floors of the tower, including the Seoul Sky Observatory, the only vantage point in the city that gives visitors a 360-degree view of South Korea’s capital. Sky Bridge visitors begin their experience on the 114th floor where they climb the additional stories to reach the open-air attraction located above the 123rd floor. The 11-meter bridge links the tower’s paired spires 541 meters above street level. Visitors traversing the bridge can take in views of the city and get a close-up look of Lotte World Tower’s architectural crown, all while safely harnessed.
▼空中索桥,the Sky Bridge
塔楼内被命名为“Seoul Sky”的观景台是世界上第三高的观景台,连续透明的玻璃地板使得游客可以自由的穿梭之上,继而沉浸式地欣赏到整个城市的完整风光。令人惊喜的是在晴朗的日子里,游客可以裸眼看到超过25英里之外的黄海。
The third highest observation deck in the world, the Observation Deck (“Seoul Sky”) includes a glass-floored deck and provides complete views of the entire city. On clear days, visitors are able to see as far as the Yellow Sea, more than 25 miles away.
▼“Seoul Sky”观景台,“Seoul Sky” Observation Deck
塔楼形体与幕墙 |
Form & Facade
KPF的设计融合了现代美学,建筑形式受韩国历史著名的陶瓷、瓷器和书法艺术启发。塔楼连续的曲线和柔和的锥形形式是韩国艺术的反射。塔楼连续的曲线和柔和的锥形形式是韩国艺术的反射。贯穿建筑结构顶部和底部的接缝指向旧的城市中心。
KPF’s design melds a modern aesthetic with forms inspired by the historic Korean arts of ceramics, porcelain, and calligraphy. The tower’s uninterrupted curvature and gentle tapered form is reflective of Korean artistry. The seam that runs from top to bottom of the structure gestures toward the old center of city.
▼塔楼外观,exterior view
首尔天际线中这栋555米高的雄伟建筑将达到前所未有的高度,并跻身全球十大最高建筑。 乐天世界大厦共123层,其细长锥形塔楼耸立于城市多岩、多山的地形中,将各类不同业态进行竖向合理化排布。塔楼内包含商业、办公、住商综合楼,和7星级的首尔喜格尼尔酒店,酒店位于Lotte World Tower大楼的76层至101层之间。
▼功能分布,program
This 555-meter monument to Seoul’s skyline will reach heights never before seen in Korea and join the ranks of the world’s top ten tallest buildings.The sleek tapered form of the 123-story tower will stand out from the city’s rocky mountainous topography, and is organized around a mixed-use program, comprising retail, office, officetel, and hotel, as well as an observation deck at the top. The building’s first nine floors will contain retail; offices will occupy floors 11 to 47; 25 floors of officetel on floors 52 to 75; and a 7-star luxury hotel will comprise floors 80 to 109. The building’s top 10 stories are earmarked for extensive public use and entertainment facilities including an observation deck and rooftop café.
▼高耸入云,
reach to the sky
▼首尔天际线,Seoul skyline
KPF将塔楼的线条浓缩精炼,使其展现出连续的曲线和柔和的锥形。形态的优雅是KPF在本次设计中的首要的目标,同时也是乐天的愿景—在首都天际线下开辟出一座华丽的纪念碑。塔楼的外部材料选用浅色调的玻璃,辅以精细的金属作为点缀。该塔楼获得LEED金级认证,体现了业主对环境责任的承诺。可持续的设计策略包括光电板、风力涡轮机、外部遮阳设备和集水系统。
Our design melds a modern aesthetic with forms inspired by the historic Korean arts of ceramics, porcelain, and calligraphy. The tower’s uninterrupted curvature and gentle tapered form is reflective of Korean artistry. The seam that runs from top to bottom of the structure gestures toward the old center of city. The building design will seek a LEED Gold accreditation, a measure of the client’s commitment to environmental responsibility.
▼柔和的锥形,a gentle tapered form
幕墙设计中设计团队精心采用带有弧度变化且保持垂直的铝翅片,这些片沿着建筑物上升,逐渐变细,并最终汇聚到塔上的单个点。总体而言,本次的幕墙设计将建筑物营造出轻盈,明亮,半透明的效果,使既定的幕墙概念转变的生气勃勃,灵动有趣。尽管塔楼巨大且高耸入云,在首尔天际线中格外突出,但精妙的设计使得塔楼的外观明亮,动感十足,整体感觉灵动且不失精巧。塔楼的底部的设计更匠心独具,别具一格。通过增加玻璃装饰片的密度,设计将大堂层的透明玻璃幕墙与办公室层的反射面融合在一起,显得交界处线条变换柔和,相得益彰。
▼幕墙分析图,facade diagram
The impact of the Tower’s striking exterior is due to the vertical aluminum fins that taper as they rise along the building converging towards a single point above the tower. Overall, this curtain wall creates a bright, translucent effect that animates the wall, keeping the appearance of the tower light and dynamic despite its immense size and prominence on the Seoul skyline. Beginning at the base of the tower, a frit pattern in the glass wall increases in density to blend the clear glass façade at the lobby level with the reflective surface of the office levels.
▼塔楼近景,a close view to the tower
▼大堂层,the base of the tower
室内 | Interior
由乐天世界大厦的公共主入口进入塔楼内部,抬头即见宽阔开放,贯穿六层的宏伟中庭。此外,在室内设计中运用到了弯曲且形成巨大拱形的白橡木面板,巨型柱饰面采用釉面白瓷面板,继而呼应了塔楼弯曲的外观的同时,给人们带来温暖舒适的感觉。延续了公共大厅的室内设计元素,塔楼不同业态分区所对应的底层入口也同样采用了的拱形天花板的设计,完美的与塔楼的外形曲线形成了呼应。每个“拱”的形态都略有不同,流畅的曲线仿佛就像是优雅立于长桌上的黄铜烛台。
The public entrance to the Tower is a magnificent six-story atrium space that encircles the Tower. Reflecting the tower’s curving form, warm, white oak panels are bent into enormous arching forms and are complemented by glazed white porcelain panels that clad the Tower’s mega-columns. Following the example of the lobby, the public arrival spaces at the base of each successive program are also shaped with special ceiling vaults that echo the Tower’s curvature. Each vault is slightly different, almost like the curves in a section of a brass candlestick.
▼公共大厅,the lobby
▼拱形天花板,the ceiling vaults in the lobby
塔楼底部为乐天世界购物中心,娱乐、购物和特殊活动空间。该综合体包括许多本地和国际商业品牌、豪华百货商店、电影院、音乐厅和水族馆。
At its base is Lotte World Mall, a space for entertainment, shopping and special events. The complex includes many local and international retail options, a luxury department store, a cinema, a concert hall and an aquarium.
▼办公区大堂,office lobby
▼酒店大堂,hotel lobby
▼酒店套房,hotel suite
▼餐厅,restaurant
乐天世界购物中心
Lotte World Mall
乐天世界购物中心提供了一个独一无二的聚会场所。该购物中心吸引了居住在首尔的居民以及世界各地来到韩国游玩的旅客。
乐天世界购物中心广场的设计灵感来自纽约市着名的公共空间洛克菲勒中心。流畅的流线、空间的连续以及视觉和实体上的连接性是设计的最重要特征。各类体验空间与开放空间、自动扶梯和连桥相连,便于游客穿梭于商店、室内中庭、屋顶花园和户外绿地之间。设计同时确保了店面从各个角度的可见性。
Lotte World Mall provides a unique place for gathering, generating an energy that will attract Seoul residents and visitors from all over Korea.
The design for the Lotte World Mall plaza was inspired by Rockefeller Center, a prominent public space in New York City. Fluidity of circulation, continuity of space, and constant connections, both physical and visual, are the most important characteristics of the design. A variety of experiences are connected with open spaces, escalators and bridges, allowing visitors to move easily between shops, the interior atriums, roof gardens and outdoor green spaces. The design also ensures that storefronts are visible from all angles.
▼乐天世界购物中心,Lotte World Mall
▼建筑外观,exterior view
▼入口层,entrance level
各类型的户外公共活动空间,可举办各类户外活动,如节日庆典、艺术展览、音乐会以及文化活动。访客可惬意地享受美餐或在优美的环境下放松。两个下沉式花园将整个地下层与地铁站、湖泊及邻近街区相连。
Large urban spaces surround the development, creating opportunities for outdoor events, such as festivals, art fairs, concerts and cultural gatherings. During more quiet periods, visitors are able to picnic relax or reflect on the beauty of the environment. Two sunken gardens connect the entire basement level to the subway station, lake and neighboring blocks.
▼户外广场,the plaza
▼户外公共活动空间,urban spaces surrounding the development
▼购物中心内部,Lotte World Mall interior view
乐天音乐厅
Lotte Concert Hall
乐天音乐厅位于乐天世界购物中心顶层,是25年来首尔建成的首个两千座规模的古典音乐专用演奏场。
作为乐天世界综合体的一部分,乐天音乐厅是亚洲公认的在同类场馆中最为前卫的, 拥有世界级音响设施。KPF与剧院规划师Fisher Dachs联袂设计的乐天音乐厅, 是一处完整可容纳2000名观众的经典表演厅,位于乐天世界购物中心的屋面层。此外, 室内设计采用葡萄架风格, 呈现出豪华的室内效果。基于相邻塔楼陡峭的建筑形式和周围开发项目要求,乐天音乐厅采用“宝石”状建筑形态,镶嵌于该大楼顶端。音乐厅膨胀的建筑形式与外部环绕曲线相呼应。音乐厅膨胀的外壳打破了这些区域较为方正的空间结构,更具感官性,设有拱形垂直玻璃墙开口。
▼乐天音乐厅,Lotte Concert Hall
The first venue of its kind built in Seoul in 25 years, the Lotte Concert Hall is a full-sized, classical performance venue seating more than 2,000 people located on the roof of the Lotte World Mall.
Recognized as one of the foremost classical performance venues in Asia, the Lotte Concert Hall, part of the Lotte World Tower complex, boasts world-class acoustics and sumptuous, terraced interiors designed in the vineyard style. The sheer size of the adjacent tower and the surrounding development called for a “jewel”-like presence perched atop the complex. The swelling form of the Concert Hall is a reaction to the curves that surround it – the subtle lines of the tower, the “scoop” of public plaza below, and the rounded corners of the adjacent cinema tower. Breaking from the more orthogonal resolution of those areas, the swelling exterior shell of the concert hall is more sensual, with arched cutouts of vertical glass wall interrupting the form.
▼音乐厅剖面图,Lotte Concert Hall section
与上述区域的棱角分明不同,音乐厅的膨胀形外壳更加感性,垂直玻璃墙的弓形剪影打断了造型。考虑到涉猎的表演类型范围广泛,从独奏到交响乐,音乐厅包含了多种元素,在提供最佳音响效果的同时,考虑到涉猎的表演类型范围广泛,从独奏到交响乐,音乐厅包含了多种元素,在提供最佳音响效果的同时,配置了可变舞台高度的“圆形升降舞台”和瞬间就可以调整厅内混响效果的“声学横幅”。
Vibration control emerged as a major design challenge for the Hall, given its location on top of another structure, which itself is adjacent to one of the city’s metro lines. A “box-in-a-box” system – completely separating the internal structure of the Hall (floor, walls, and ceiling) from the external structure – emerged as the most viable solution for eliminating outside vibration and noise. Given the range of performance types – from solo pieces to symphonies – the Hall includes several elements that allow it to provide the optimal sound for a given performer, including a “round-type stage lift” to alter the height of the stage and an “acoustic banner” that allows for minute adjustment of the reverb in the Hall.
▼公共大厅,public hall
▼表演厅内部,The Concert Hall – interior view
乐天综合体
Lotte Commercial Complex
乌托邦式理想的垂直综合塔楼,可追溯至勒·柯布西耶(Le Corbusier)影响最为深远的作品,垂直居住体(马赛公寓)的概念,自此“拥有城市功能的建筑”便一直是城市建筑师和规划师的终极愿望。仅在垂直建筑中复制各项城市功能以及项目已是一项巨大挑战,更不必提如何成功和谐地进行此项工作。
近年来,随着建筑工程进步显著,城市发展迅速,人们对密集化的需求,以及尝试新型建筑的意愿空前高涨(特别是在亚洲),因此为了追寻“垂直村落”的崇高理念,设计了一系列摩天大楼,并将现代城市的所有需求汇入单一居住体中。因此,在寻求如何将现代城市功能汇集于垂直居住体,如何在新型城市建筑结构中将各种城市体验拼接组合,乐天世界大厦为我们提供了关键的切入点。
▼示意图,diagram
Dating back to Le Corbusier’s seminal concept of vertical living (Marseille Block), the utopian ideal of a vertical mixed-use tower – a “city within a building” –has long been the ultimate aspiration for urban architects and planners. Even merely replicating the mix of functions and programs of the city within a vertical development is a challenge – to say nothing of doing it successfully and with a sense of social harmony.
Recent advances in building engineering, coupled with rapid urban growth, the need for densification, and a willingness – particularly in Asia – to experiment with new building types, have led to a spate of supertall towers in search of the lofty ideal of the “vertical village,” assembling all the needs of the modern city into a single structure. As such, Lotte World Tower offers a crucial entry in the search for how to bring the modern city together vertically, assembling the jigsaw pieces of the city experience into an extension of the urban fabric, into a truly “vertical village.”
▼乐天综合体,Lotte Commercial Complex
乐天世界大厦的设计在强调垂直方向重要性的同时,也强调水平方向的重要性。乐天世界购物中心毗邻乐天世界大厦,拥有十层楼的零售、购物和娱乐设施,并试图将公众汇集在综合楼的多个楼层,包括地面层以及可举行公共活动的屋顶平台,通过此平台可通往“电影塔”,配置了2000个座位的音乐厅,以及高层的“天空之街”,“天空之街”是一个大面积的光亮空间,可使人们在整个建筑群间轻松走动。
The design for Lotte World Tower emphasizes the importance of the horizontal plane nearly as much as the vertical one. Lotte World Mall, which abuts the Tower, offers ten stories of retail, shopping, and entertainment, and attempts to assemble the public on several levels throughout the complex, including the ground plane, the roof deck featuring public event space with access to the “cinema tower” and 2,000-seat concert hall, and the “sky street” on the upper floors, a large day-lit space that allows for easy movement throughout the complex.
▼空中连桥,the elevated bridge
乐天世界大厦的地面设计也表明了大厦不是一座孤立的城市,而是现存社区的一个地标,与周围环境紧密相连,与首尔的城市结构相互交织,而不是突兀地伫立其中。
乐天世界大厦的设计灵感来自于伦敦等欧洲城市各公共广场之间的联系,大厦将公共广场的横向联系改造成纵向形态。从观景台到酒店再到音乐厅,该建筑的每个主要项目单元都提供了大面积的公共空间,供人们抵达和集合,同时也是周围城市空间的延伸。
The design of the ground place also gestures to the Tower’s role not as a self-contained city, but as a landmark in an existing neighborhood that is closely connected to its surroundings, woven into the city fabric of Seoul rather than crudely affixed to it.
Inspired by the connections of public squares in European cities such as London (see map at right), the design of Lotte World Tower adapts the horizontal connectivity of public squares into a vertical format. Each major program element of the building, from the observation deck to the hotel to the concert hall, provides large public spaces for arrival and gathering and acts as extensions of the surrounding urban space.
▼乐天世界大厦夜景,Lotte World Tower night view
关于乐天世界大厦
世界级排名 – 韩国最高的建筑, 世界第五高摩天大楼。
避难安全区 – 22,40,60,80以及102层均设有堪比地堡的避难安全层。
抗震设计 – 可以抵抗9级以上的地震。
年访客人数 – 乐天世界大厦的年访客人数约1,300万名(更新于2019年)。
节约水资源 – 设有回收利用生活用水的中水处理装置 (1,200t) 及雨水储水槽(1900t)
闪亮的外观 – 大厦安装有4万2千多块玻璃窗,彰显柔和的曲线和反射光。
避难所需时间 – 约1500 名大厦常住人口全部撤离所需的时间63分钟。
抗风设计 – 可以抵抗秒速80m的强风。
新再生能源 – 二氧化碳减排23,113t,相当于每年栽种850万棵20年生松树。
▼模型,model
▼平面图,plan
▼整体剖面,overall section
{{item.text_origin}}


