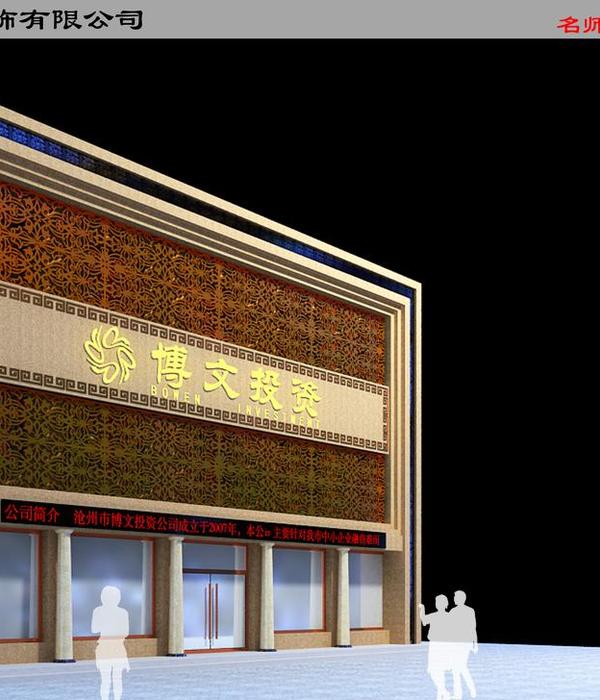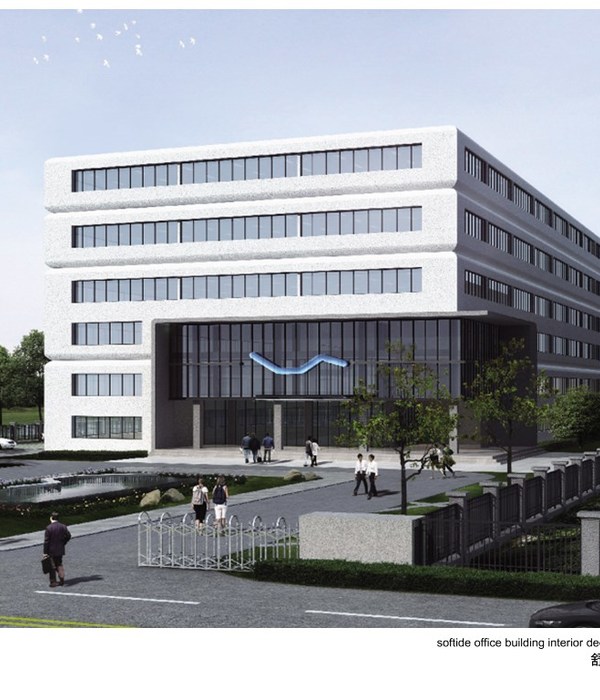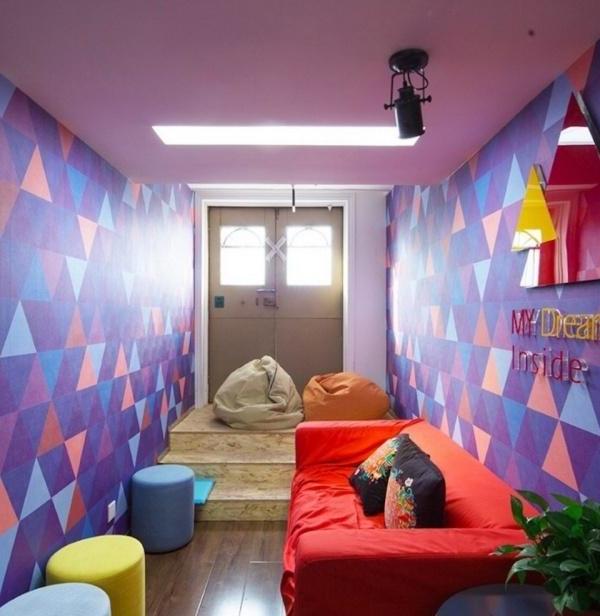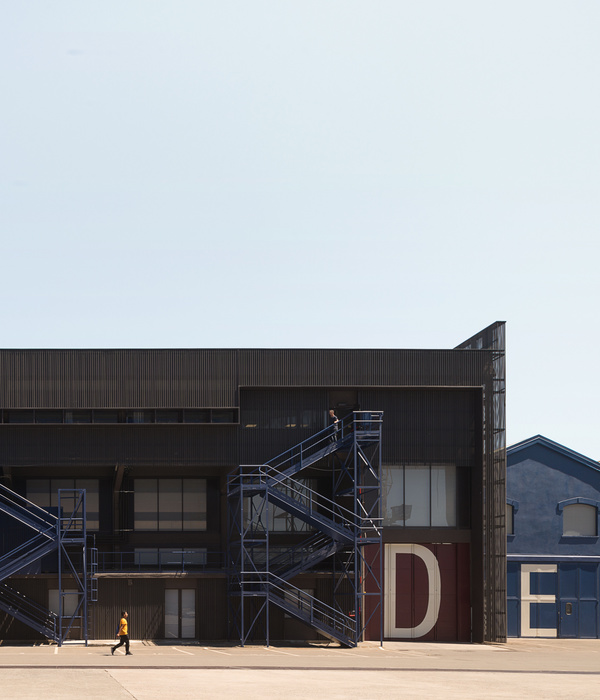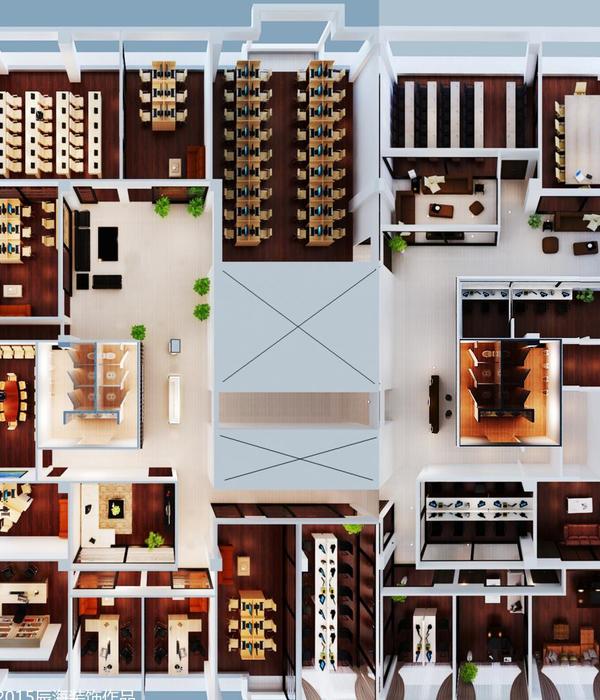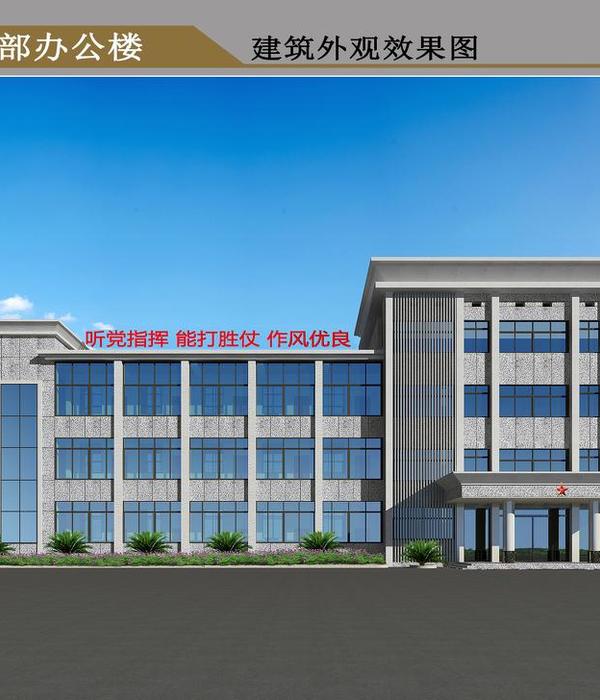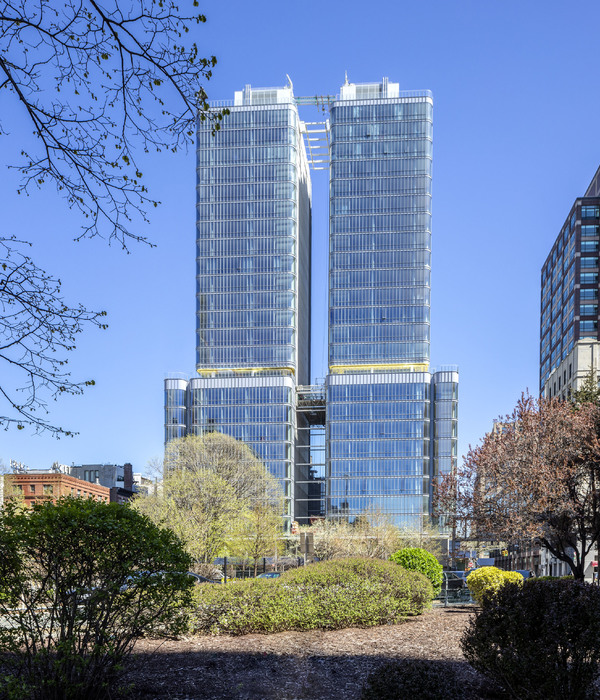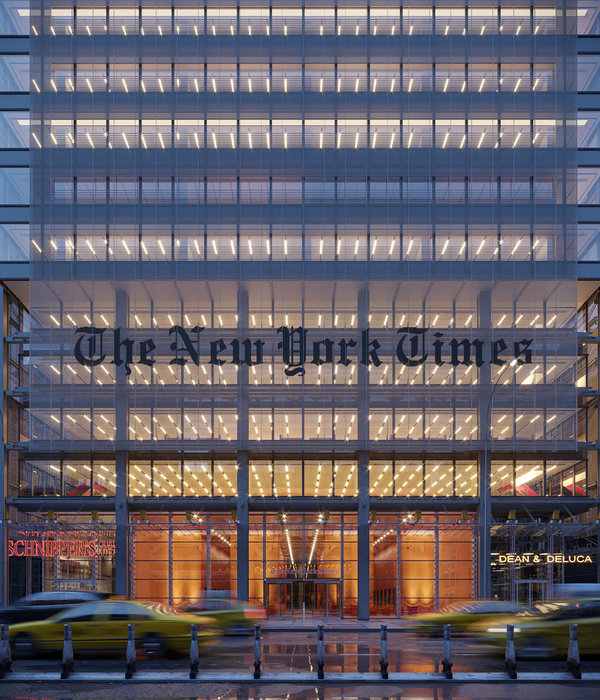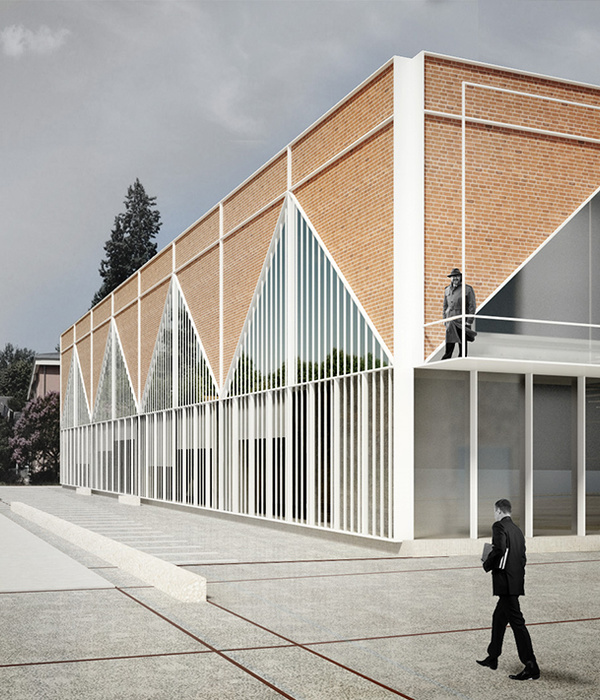Architects:BEHIVE Architects
Area :600 m²
Year :2022
Photographs :xf-photography, Shangru Chen
Lead Architects :Darcy Chang, Rachael Ouyang
Interior Design :HDC
Contractor :Chengdu Beite construction installation engineering Co., Ltd.
Curtain Wall Construction :Zhongzhi Construction Engineering Group Co., Ltd.
Structure Consultant :SADI
MEP Consultant :SADI
Landscape Design :BEHIVE Architects, HDC
Design Team : Darcy Chang, Rachael Ouyang, Yingbo Li, Jingwen Shangguan, Yijun Chen, Sam Sun
Client : Chengdu High-Tech West Zone Development Construction Co., Ltd.
Construction Drawing : SADI
Collaborator : Shanghai Shenfei new curtain wall engineering Co., Ltd.
Operator : China·Sichuan ChuanHsi PaTzu Restaurant Management Co.,Ltd.
Curtain Wall Consultant : SADI
City : Chengdu
Country : China
The Site. The avenue of Jiaozi, is a grand boulevard in Chengdu that stretches two kilometers from east to west, with a 50-meter wide of landscape space on both sides. The restaurant is one of the twenty service stations that dot the boulevard. The site is located at the heart of the city, facing the busy street on the south and the soaring high rises on the north, and looking afar the twin towers at the end of the avenue. The sense of place is busy and intense, on the first visit we immediately envisioned a proposal that would bring a breath of nature. Working with materials and tectonics that evoke a sense of nature, we try to create a relaxing and approachable setting for people to sit down and enjoy the food.
The Architectural Concept. The restaurant consists of a double-story dining space on the south and a concentrated back-of-house space on the north. A reflection pool is designed alongside the south façade and becomes a transition from the street to the entry. The water reflects the roof and the sky beyond and calms the mind of diners.
The mass of the project plays with a dialogue between the vernacular architecture and the contemporary cityscape. The east façade celebrates the traditional pitched roof of Sichuan residences while the west façade responds to the context in a rectangle profile. A twisting roof bridges the two sides and acts as a dynamic transition in between. The sprawling surfaces of the double-curved roof stretch along a curved ridge in the middle and hover over the dining space and landscape underneath. The profile of the roof is dynamic and light, like the spreading wings of a bird that gently falls on the street.
The Structure. The structure of the project integrates steel columns and a timber roof. Laminated timber beams adapt to the double-curved surfaces and extend from inside to outside in diagonally crossing grids. The continuous pattern of structure unifies the interior and exterior and creates a dialogue between constructed nature and the landscape. To enhance the stability of the structure, each steel column is connected to two center points on the grid with cross-shaped transfer beams, resulting in unique branch-like structural elements on the second floor.
The biggest challenge of structural design is to achieve the over 4-meter cantilever on the south, where the curtain wall recedes. Four inclined columns are added from the foundation of the front columns to ensure that the roof floats upon the reflection pool without any support on the outside. The inclined columns also shape a linear void space along the curtain wall, through which visitors from the lower level have a chance to appreciate the dynamic roof.
The Envelop. The façade design aims to achieve maximal transparency to enhance the continuity of timber structure from inside to outside. The curtain wall on the south and north follows the crossing grid of the timber beams resulting in a continuous zigzag profile. When the restaurant is illuminated from the inside, the timber structure is revealed to pedestrians through the glass. The roof utilizes aluminum honeycomb panels that reflect the environment and present a gradient color under the sun. The aluminum shell adapts to the form of a roof and splits into multiple cascading layers. Translucent acrylic panels and LED lights are used at the splits between the layers and they render the roof with a soft glow at night.
▼项目更多图片
{{item.text_origin}}

