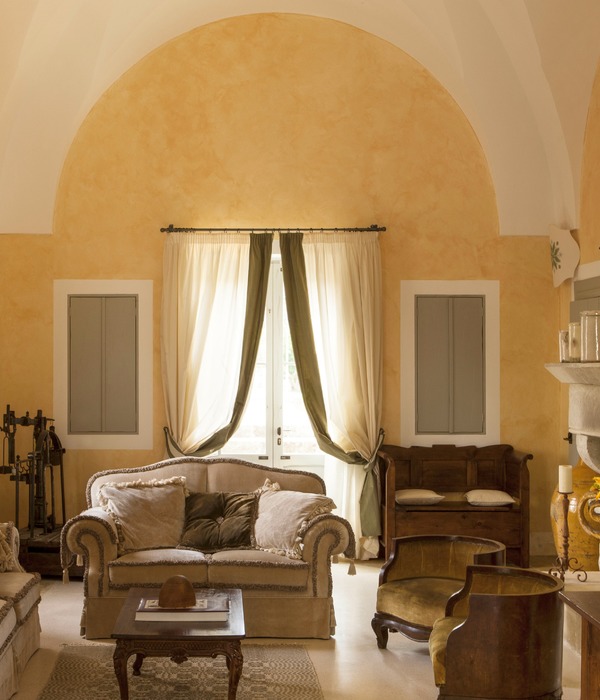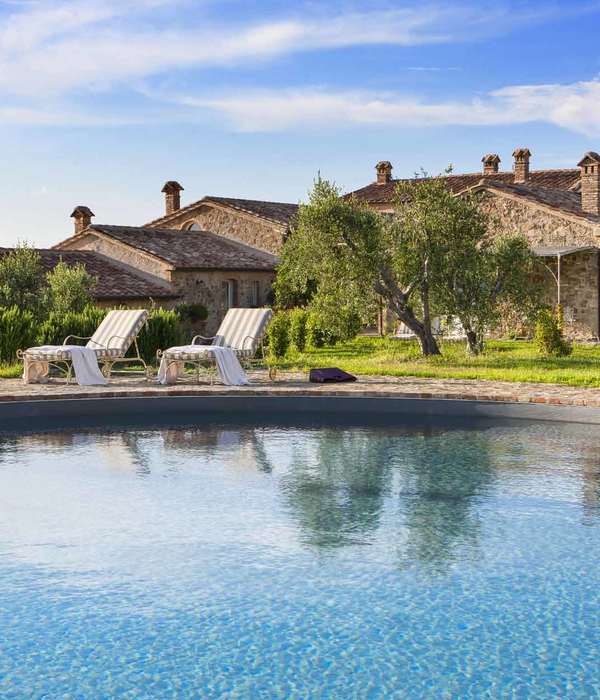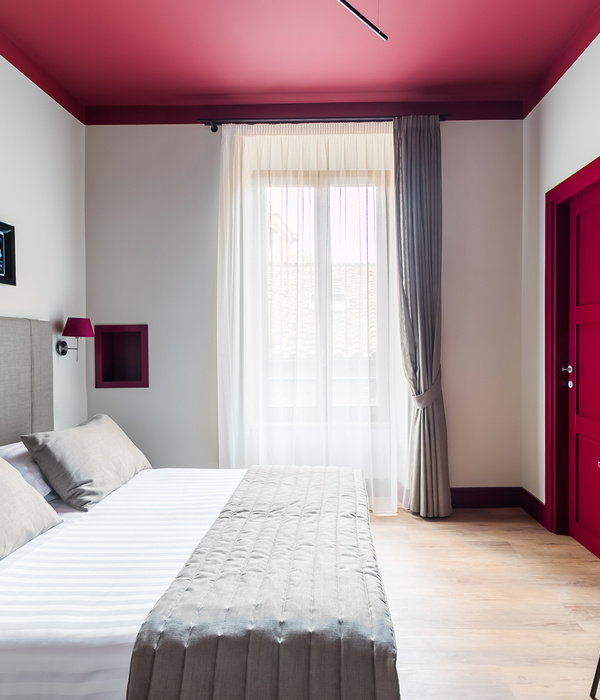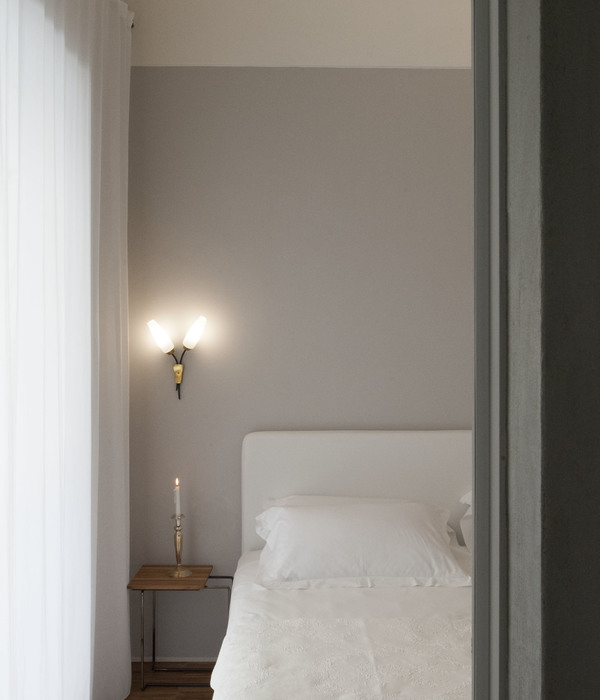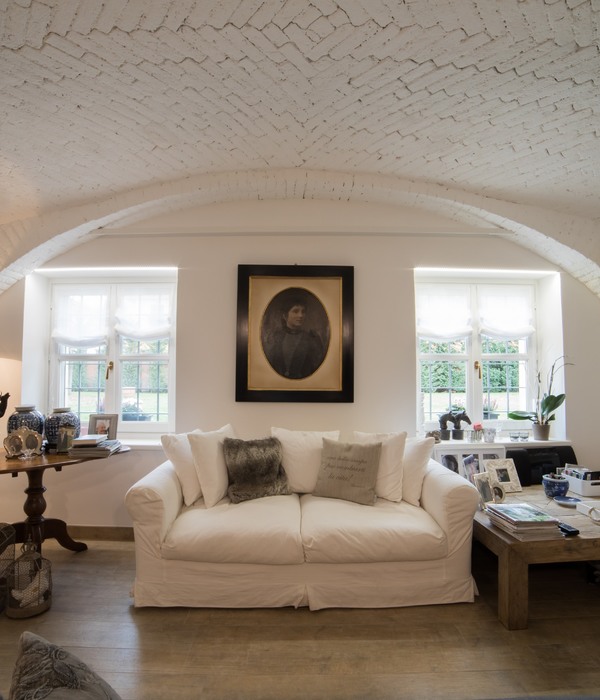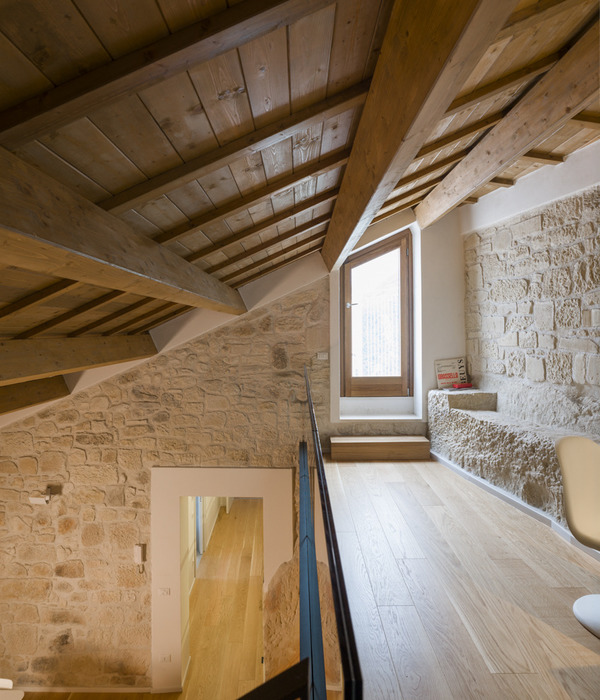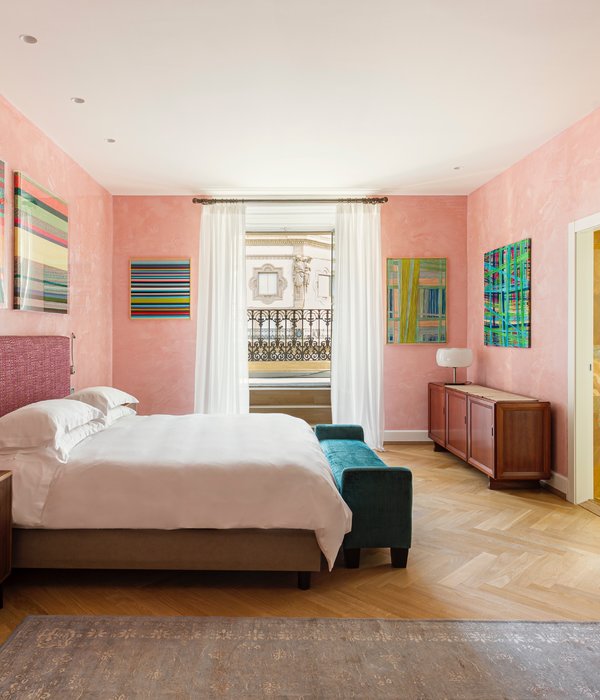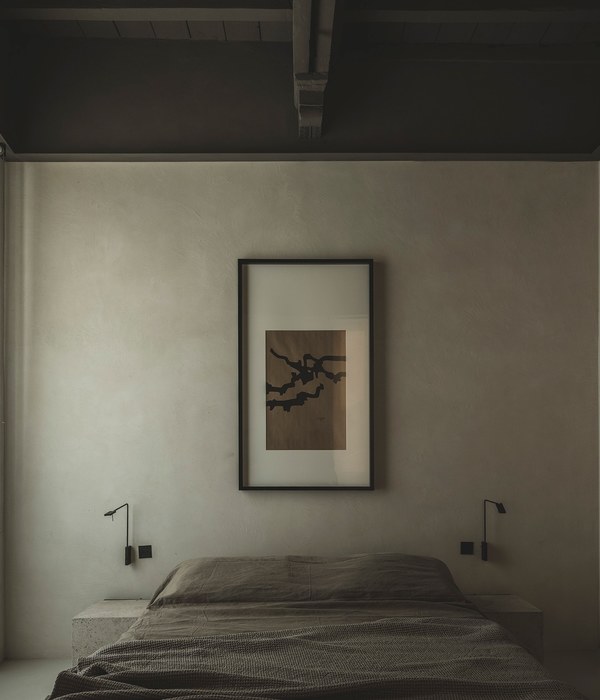Architects:CSWADI, ZAD
Area:2980m²
Year:2018
Photographs:Arch-Exist,Fulong Zeng
Architect In Charge:Yong Zheng
Design Team:Dijia Xiao, Maoliang Shen, Hao Ruan, Han Liu, Xingjun Gu, Haijun Zhu, Jiancheng Luo, Xianjun Liu, Jia Wu, Shaodong Jiang, Yuheng Wang
Structural Design:Qianyue Luo, Xiaoli Zhu, Ke Feng
Landscape Design:China Southwest Architectural Design and Research Institute Corp. Ltd, ZAD
Client:Administration Bureau of Qionghai National Tourist Resort
Construction:Sichuan Dongcheng Construction Engineering Co., Ltd
City:Xichang
Country:China
Text description provided by the architects. The tourist center of Qionghai national tourist resort is located at the entrance of northwest Qionghai Wetland Phase III, Xichang City. The project site is adjacent to Minzu Avenue in the north, Haihe in the south, Guanhai Road in the west, and the entrance to the wetland phase III in the east. The entire construction area is about 3,000 square meters. Although the project is not big, it is an important landmark project in Xichang.
LANDSCAPE ARCHITECTURE, BUILDING IN HARMONY WITH NATUREThe construction site of the tourist center covers an area of about 167,000 square meters. The continuous wetland, the location of the mountain, and the lake make this site seem infinitely vast and open. It is believed the tension of the earth can be fully reflected here. The original intention of the design was to create a low-key building while facing such beautiful scenery, which grows out of the ground.
Architects strive to establish a strong connection between the building and the wetland environment. Through the treatment of landscape architecture, part of the roof gradually rises from the ground, bringing in the environment of the Qionghai Wetland, and allowing the building to naturally integrate into the entire wetland landscape. The architectural design creates a stretched and powerful architectural form through rotation, retreat, connection, combination, and other forms. Meanwhile, the green roof further strengthens the connection of the building with the surroundings. Finally, overall appearance as rocks expose by the cracks of the earth, some embedded in the bottom of the water, some hide into the grass, and some are covered by reeds or grow into the soil over time.
VARYING SCENERIES, REGIONAL ECHOES OF UNDULATING ROOFSThe Yi people’s area where the project located has traditional dwellings called "Tu’zhangfang". Most of these buildings are built on the hillside, stacked on top of each other, so every household is connected both up and down or left and right through their roofs. Architects have got inspiration from this typical roof style. We hope that in the design of the tourist center, the undulating roof can provide citizens and tourists with a place for recreation and communication.
The ticket hall, restaurant, and cafe on the east side of the tourist center has large glass windows facing the wetland so that tourists can enjoy the natural beauty at any time. A series of ramps, bridges, passages, and walls are carefully arranged inside the building to organize traffic connections between the functional spaces, on the other hand, they also guide tourists to explore and play. On the top of the roof, they can overlook the wetland and the Qionghai Lake from a high point.
MATERIAL WARMTH, MODERN INTERPRETATION OF TRADITIONAL WALLSThe local Yi people’s “Tu’zhangfang” mostly use stone as the base of the wall which is built with earth. The material of the tourist center’s facade tries to set up a connection with this kind of local residential form. We hope that the most common rammed earth texture in the traditional Yi villages of Daliang Mountain can be combined with our modern shape, highlighting the regional characteristics and revitalizing. After fully considering factors such as Xichang's nine-degree seismic fortification and the expressive power of traditional rammed earth, environmentally friendly decorative concrete light-weight wall panels are chosen and manually designed templates to control the horizontal texture of the concrete surface.
Project gallery
Project location
Address:Guanhai Rd 1st Section, Xichang Shi, Liangshan Yizuzizhizhou, Sichuan Sheng, China
{{item.text_origin}}

