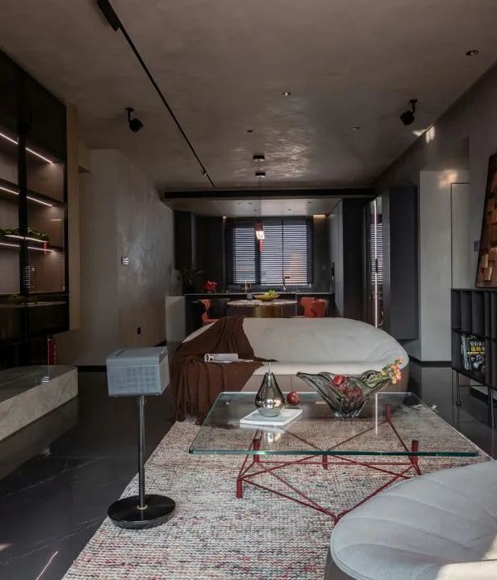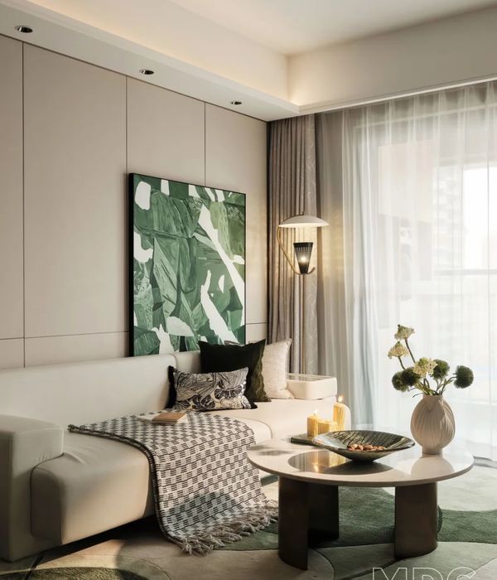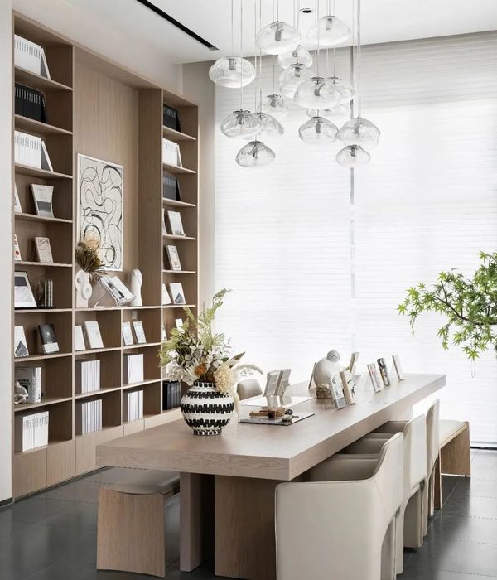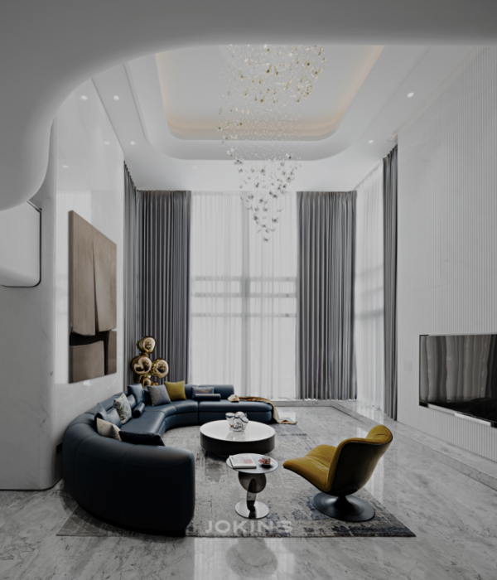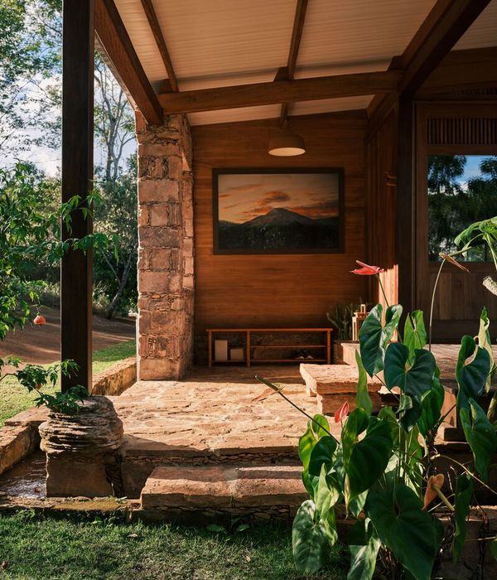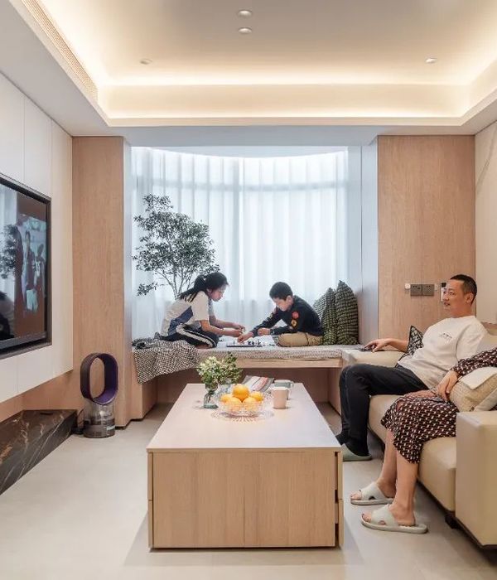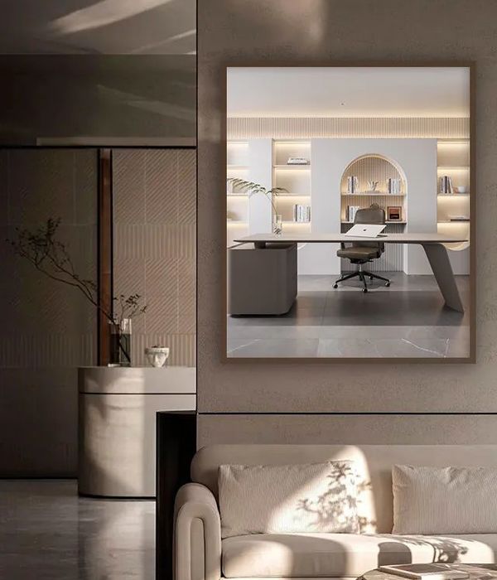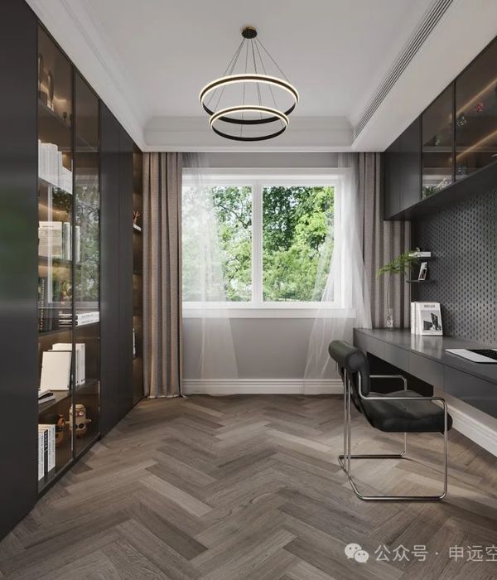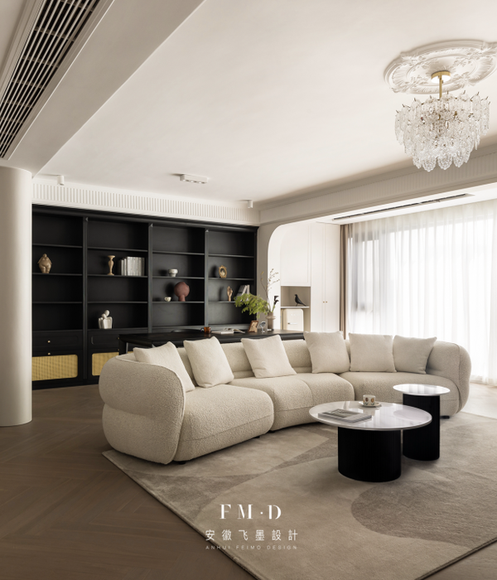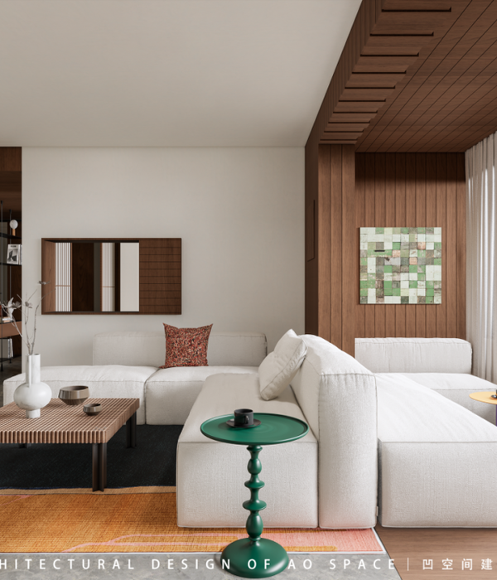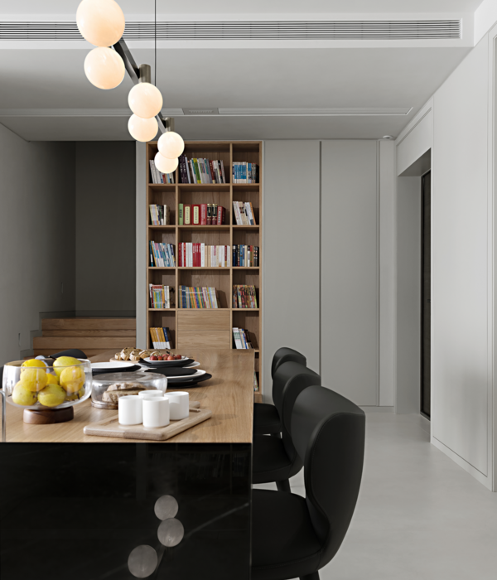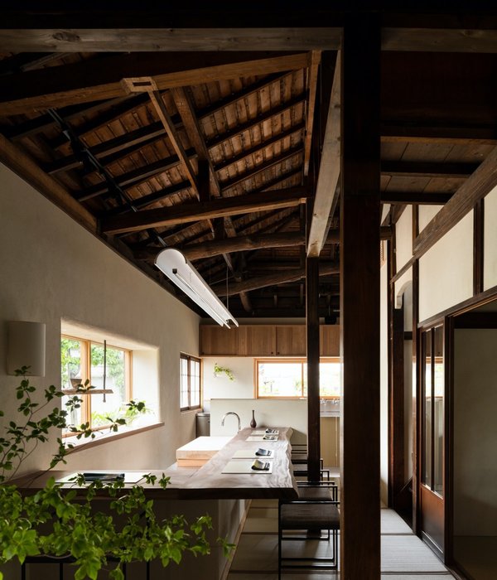设计师受到一对音乐人和裁缝夫妇的委托,为他们在北伦敦住宅的后花园内设计一个共享工作空间。极其紧凑的场地以及邻居花园的绿化是该设计的重要驱动力。建筑师采用软木覆面包裹体块,形成防水层,并提供隔热和隔音作用。厚软木的天然朴实的特点与野生花卉屋顶相结合,有助于将建筑物融入到有机绿色的环境中,而体块内部则使用桦木胶合板装饰。
▼工作间隐藏在一处住宅的后花园内,a shared workspace located in the garden
We were commissioned by a musician and seamstress couple to design a shared workspace for their north London garden. The extremely tight site and the greenery of the neighbouring gardens were significant design drivers for the scheme. Externally, the study is wrapped with an innovative cork cladding that forms the weatherproofing layer and acts as a thermal and acoustic insulator. The natural earthy quality of the thick cork combined with the wild-flower roof also helps nestle the building into its green surroundings. Internally, the simple volume is lined with birch plywood.
▼项目外观,exterior view
为了在狭小的地块中营造出良好的空间感受,桦木胶合板制作的家具悬挑在墙壁之上。而夫妇共用的办公桌则沐浴在由宽敞天窗投射下来的自然光线中,中间有一扇插槽窗户分隔。室内空间通过一个大的滑动玻璃门与小花园分开,当需要时可以完全打开,连接室内和室外。
▼桦木胶合板制作的家具悬挑在墙壁之上,the furniture also in birch plywood is cantilevered off the walls
▼办公桌则沐浴在由宽敞天窗投射下来的自然光线中,the shared desk bathed in natural light via a generous skylight
To help create the feeling of space despite the limited floor area, the furniture also in birch plywood is cantilevered off the walls. Bathed in natural light via a generous skylight, the couple’s shared desk unit is divided by a central slot window. The interior space is separated from the small garden area by a large sliding pocket door, which when desired can be fully slid open out of view, blurring the threshold between the interior and exterior.
▼中间有一扇插槽窗户,a central slot window
▼窗户外观,exterior view of the centralslot window
全木内饰、全木结构框架和野生花卉屋顶与可持续的软木覆面的搭配,使得项目既原生态又可持续。由橡树树皮制造的软木覆面完全零添加、零排碳。
As a whole, the scheme is a very sustainable project. Timber internal linings, an all timber structural frame and the wild-flower sedum roof are used in conjunction with the very sustainable cork cladding. Formed from the re-harvestable bark of cork-oak trees, the innovative expanded cork blocks are completely additive free and significantly carbon negative.
▼由橡树树皮制造的软木完全零添加、零排碳,formed from the re-harvestable bark of cork-oak trees, the cork blocks are completely additive free and significantly carbon negative
Project credits: Architects: Surman Weston Lead contractors: Surman Weston Construction Carpentry: Tom Kelly & Gino Saccone Joinery: Tim Gaudin
{{item.text_origin}}

