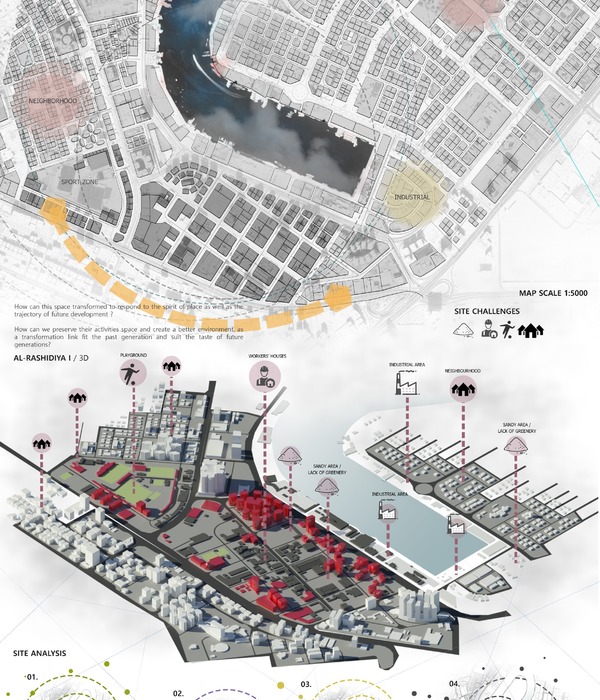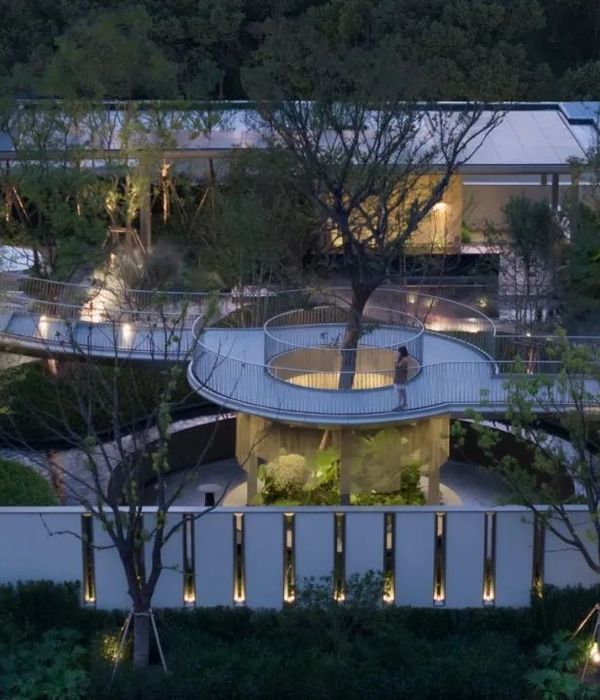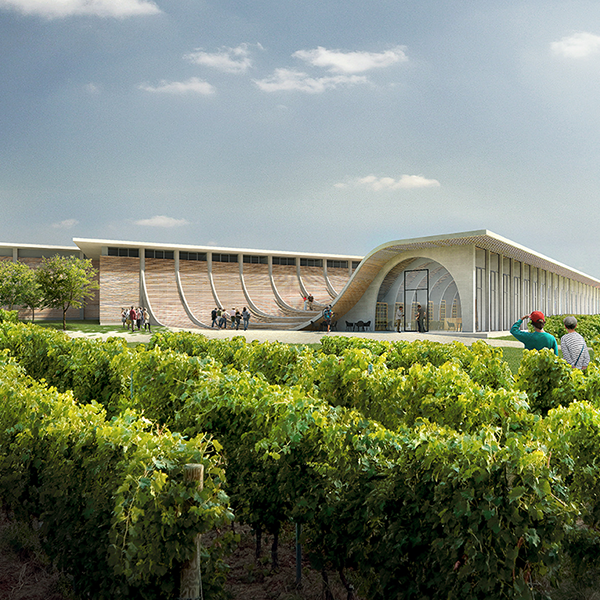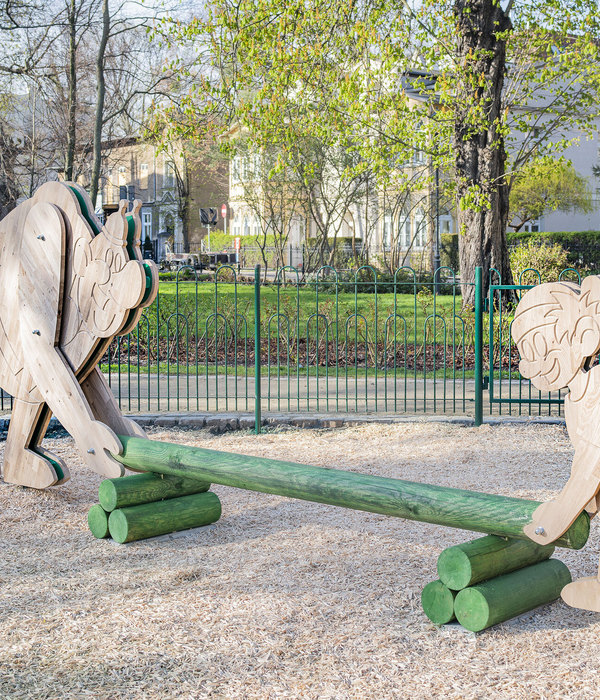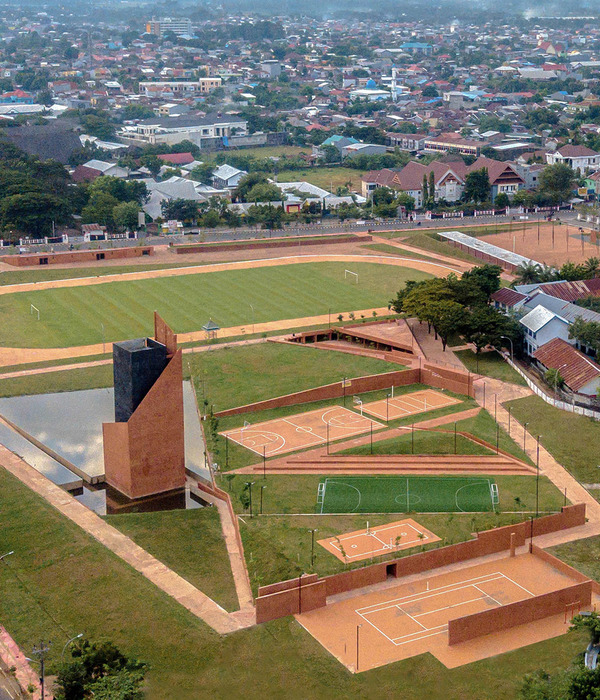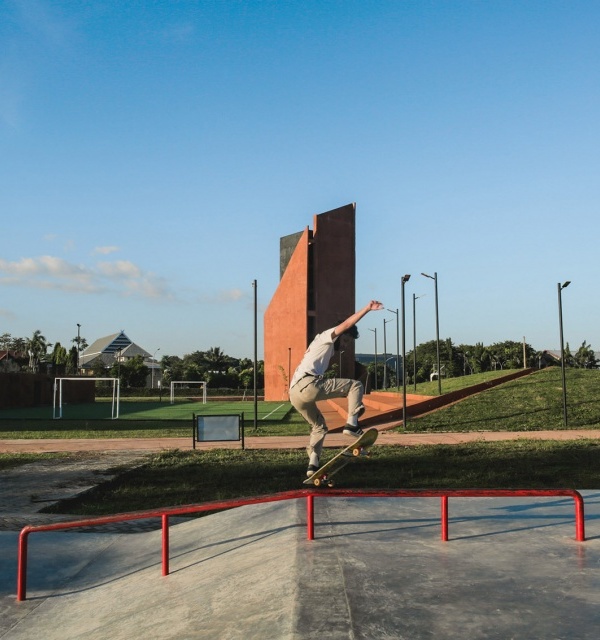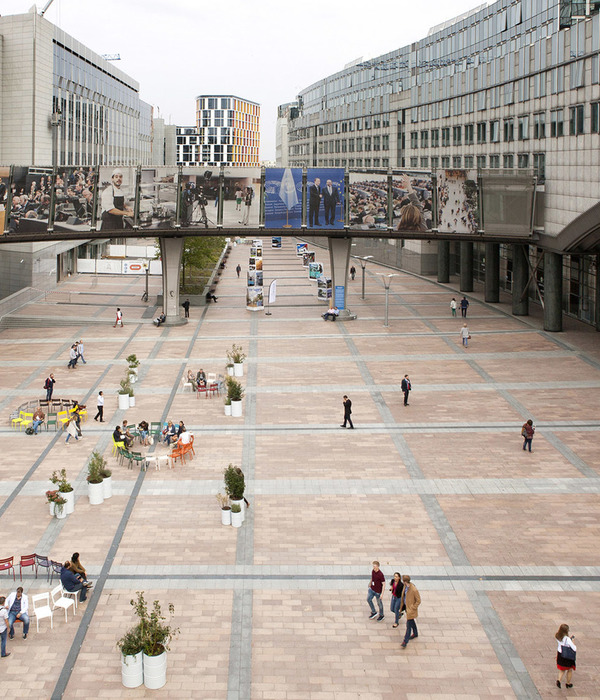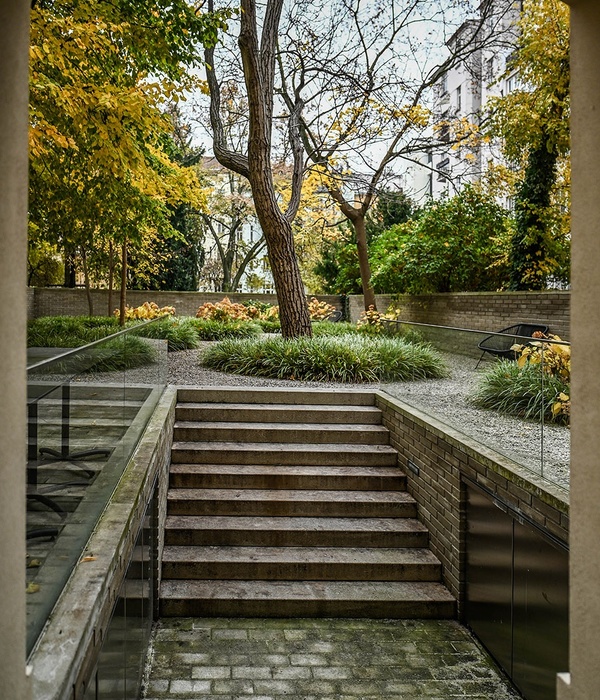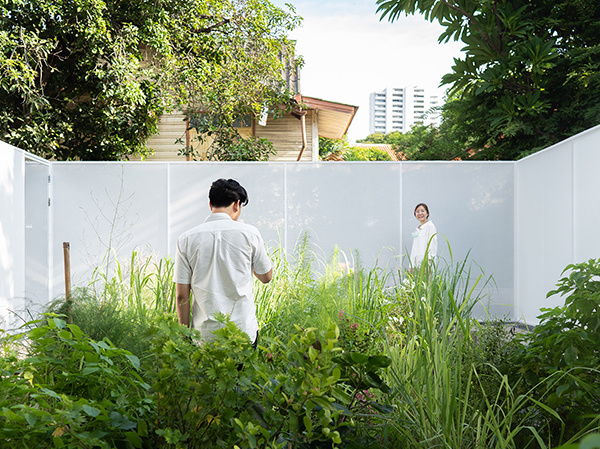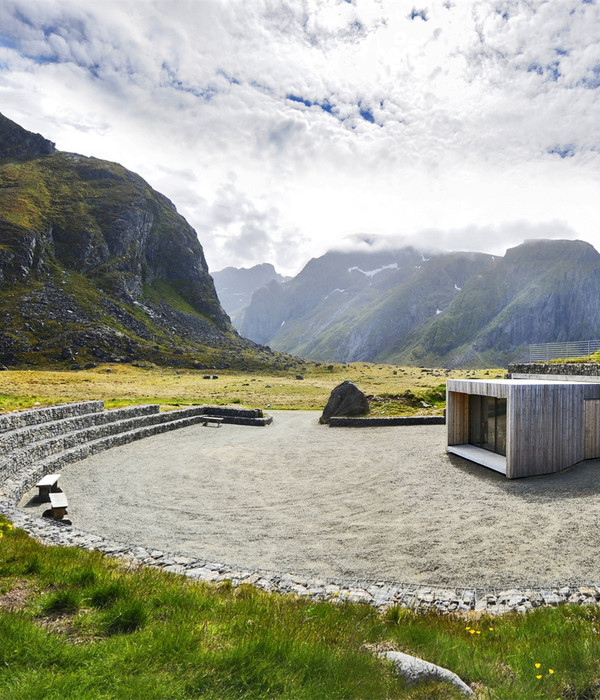London crossrai subway station
设计方:福斯特建筑事务所
位置:英国 伦敦
分类:交通建筑
内容:实景照片
结构工程师:arup
景观设计师:gillespies
机电工程
师:arup
合作人:adamson associates
委托人:canary wharf contractors ltd
图片:17张
摄影师:crossrail
这是由福斯特建筑事务所设计的crossrai地铁站。这个位于伦敦金丝雀码头的地铁站已初见端倪,正如设计图纸中所见的单层网格屋顶。该建筑将会坐落于金丝雀码头集团零售休闲设施的屋顶花园上方。该综合体原定于2015年5月完成。crossrai地铁站,是欧洲最大的基础设施项目,该地下隧道将贯穿英国首都的东西,共有十个站点,全长42公里。一旦完成,预计该项目将增加10%的铁路运输网络容量,45分钟内额外运送150万人。诺曼·福斯特建筑事务所于2008年承接该项目,于2009年5月开始动工。到2014年,该地铁站已建成8个40米长的自动扶梯、4个电梯、地板、墙体铺装以及地铁服务设施。该项目使用了木结构,与当地无处不在的钢铁和玻璃组成的塔楼形成对比。
译者: 艾比
london’s canary wharf crossrail station has moved closer to completion after the finalization of the project’s latticed timber canopy. designed by foster + partners, the structure will sit above a roof garden and canary wharf group‘s four-storey retail and leisure development. the complex is scheduled for completion by may 2015, three years before trains can access the site.crossrail, europe’s largest infrastructure project, will connect the british capital from east to west, with ten stations and 42 kilometers of tunnels beneath the city. once completed, it is estimated that the network will increase rail-based transport network capacity by 10%, bringing an extra 1.5 million people within 45 minutes of central london.
after being appointed to undertake the project in 2008, norman foster’s office started construction in may 2009. a 250 meter long and 30 meter wide dam was created using an unobtrusive piling method, before the work could begin 28 meters below the water’s surface. by 2014, the station already had eight 40-meter escalators, four elevators, flooring, wall cladding and space for service stations in place.located in the waters of the north dock next to the HSBC tower, the development’s public spaces are conceived as an accessible, welcoming bridge connecting the commercial district. wrapping around the building, a 310 meter roof rises 30 meters into the air, encompassing the shops and entrances below.
the wooden structure references the ships that once occupied the docklands, contrasting the region’s ubiquitous steel and glass towers. insulated with ETFE cushions, the building’s envelope establishes a distinctive micro-climate for the garden terrace, allowing the plantation of species not usually associated with british flora.
伦敦crossrai地铁站外观图
伦敦crossrai地铁站外部局部图
伦敦crossrai地铁站
伦敦crossrai地铁站图解
伦敦crossrai地铁站模型图
{{item.text_origin}}

