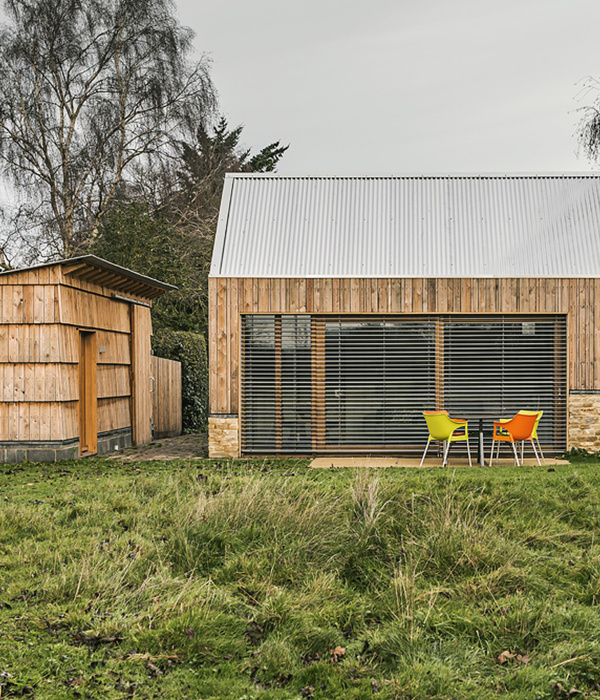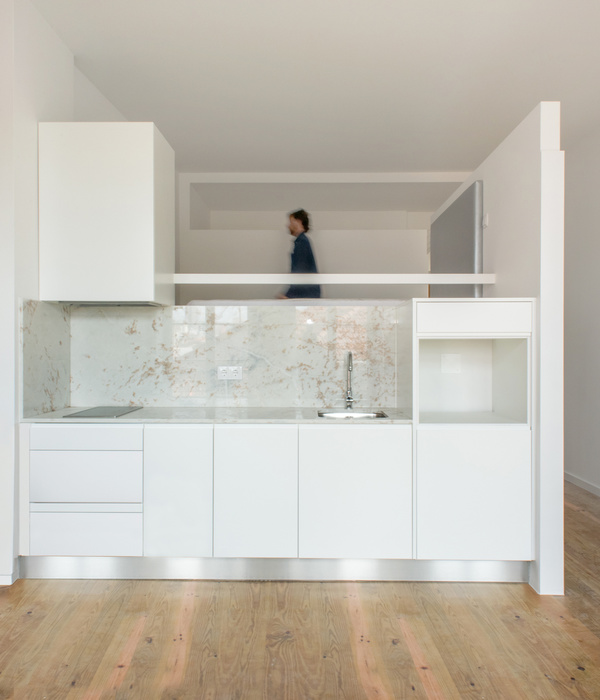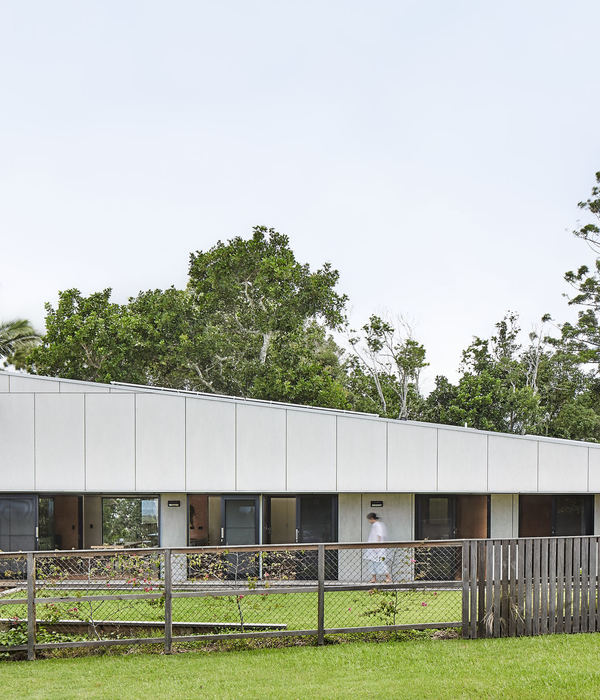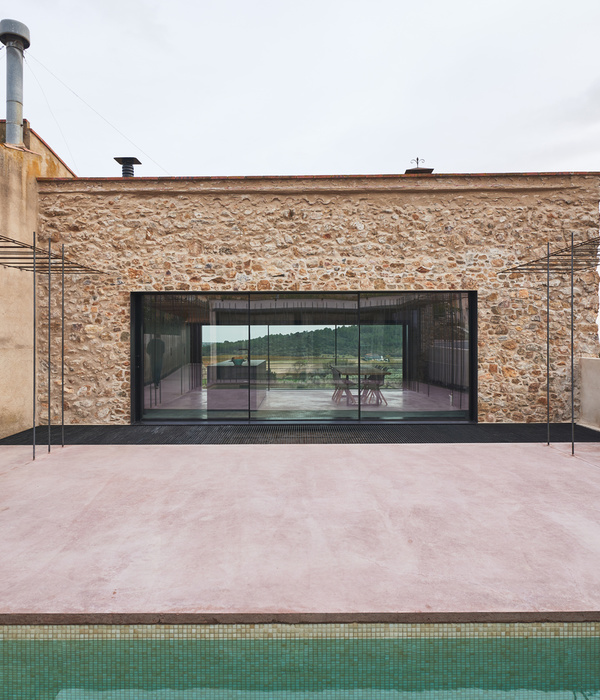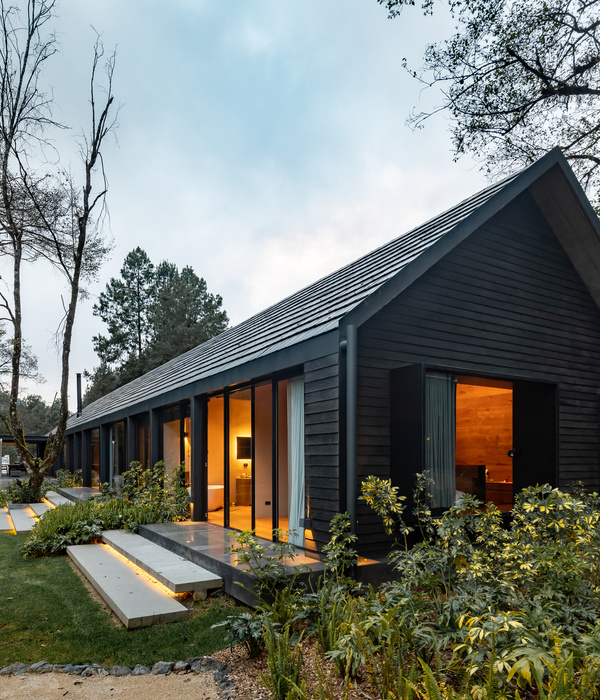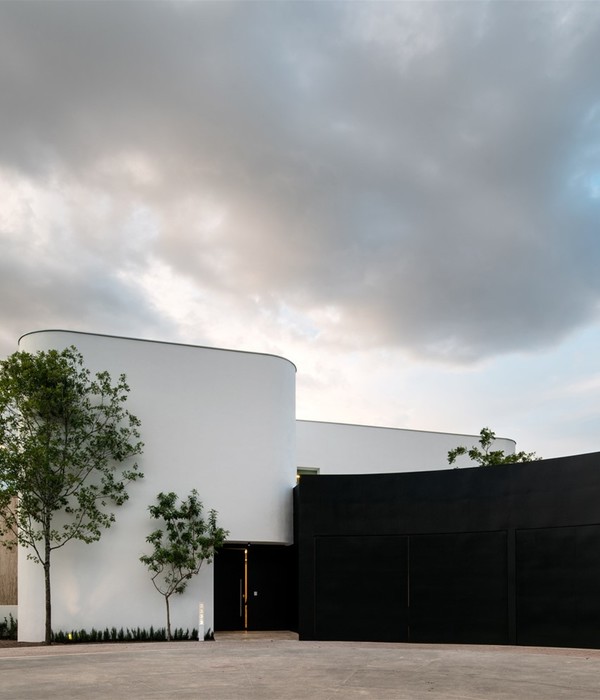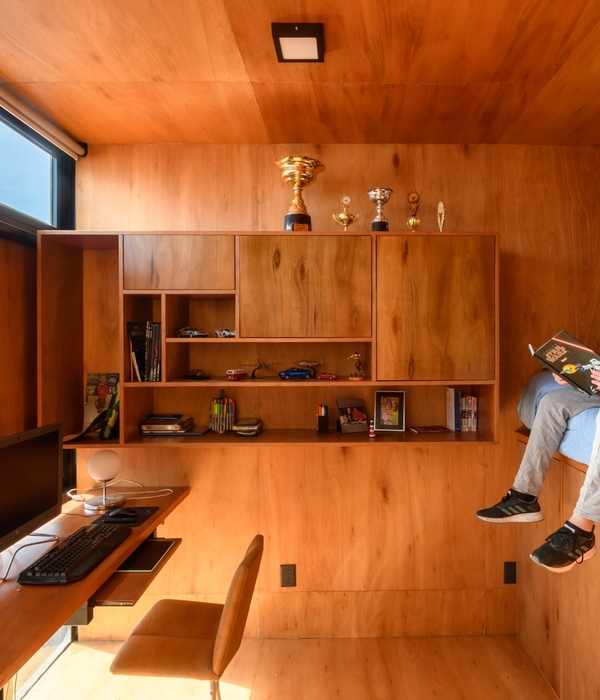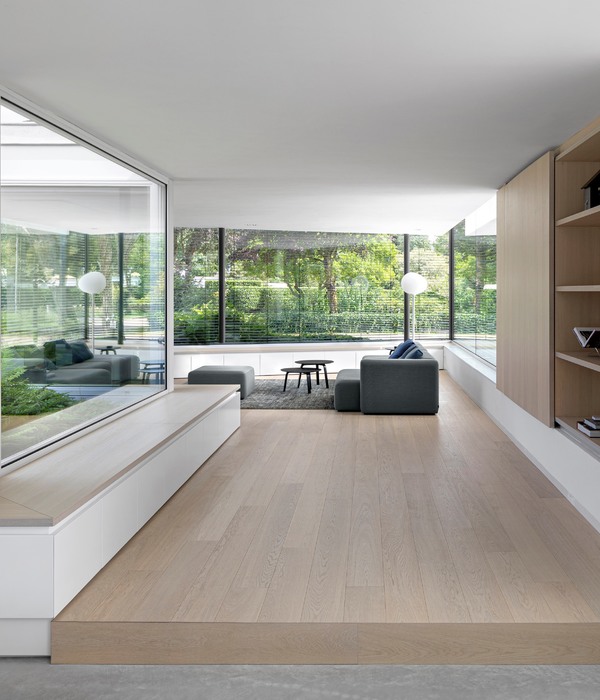The Grove位于Balmoral海滩之上,被想象成一个坚固耐用的住宅,适合人口数量多的家庭。汉普顿建筑事务所和The Unlisted Collective联合提出了一个经过深思熟虑的精致住宅,可以根据家庭需要进行扩展和收缩。
Elevated over Balmoral Beach, The Grove is imagined as a robust and time-wearing home fit for its growing family. Hampton Architecture and The Unlisted Collective combine to propose a home of considered refinement that can be expanded and contracted as needed.
The Grove坐落在Mosman,视野开阔,每层都能看到海岸线。为了优化其定位,该住宅分为三层,外墙有充足的玻璃,以便与周围环境保持开放联系。作为一个如此靠近大海的家庭住宅,确保一定的弹性是材料选择的关键,重点是确保住宅及其结构部分能够承受恶劣的环境。
With generous views abounding, The Grove is nestled into Mosman, with the coastline visible from each of its levels. In an optimisation of its positioning, the home is spread over three floors with ample glazing across the facade to allow an open connection to the surrounds. As a family home so closely located to the sea, ensuring a certain resilience was key to the selection of materials – a focus was given to making sure the home and its structural parts would withstand the harsh elements.
建筑由Hampton architecture设计,室内设计由The unlisting Collective设计,住宅成为与其位置相协调的结构,设计可以持续多年。在其位置的优化中,住宅分布在三层楼,在立面上有充足的玻璃,允许与周围环境的开放连接。
With architecture by Hampton Architecture and interior design by The Unlisted Collective, the home becomes a structure attuned to its location, designed to last for years to come.In an optimisation of its positioning, the home is spread over three floors with ample glazing across the facade to allow an open connection to the surrounds.
The Grove沉浸在景观设计中,以软化内部和外部空间之间的过渡。专门为该地块设计的花园成为住宅的延伸,有专门的户外房间和露台。为了确保住宅未来能够经受住恶劣的环境和家庭生活的冲击,在考虑到使用和时间的影响后,精心选择了饰面和细节设计。
The Grove sits immersed within landscaping designed to soften the transition between the interior and exterior spaces. Curated specifically for the site, the garden becomes an extension of the home with dedicated outdoor rooms and terraces. In order to ensure the home’s coming chapters will withstand the harsh elements and knocks of family life, finishes and detailing have been carefully chosen with consideration of the effects of use and time.
通过线性元素和玻璃开口来表达,整体形式与每一层交错,减少了住宅的整体质量,同时也创造了内置的阳台空间。作为目的和美学之间的平衡,该住宅的集成细木结构支持了日常的工作,而周围的开口在住宅的被动性方面发挥了重要作用。
Expressed through linear elements and glass openings, the overall form is staggered with each level, decreasing the overall mass of the home whilst also creating in-built balcony spaces. As a balance between purpose and aesthetics, the home sees integrated joinery support the everyday and openings to the surrounds play an important part in the passivity of the home.
Interiors:TheUnlistedCollective
Photos:DaveWheeler
Words:BronwynMarshall
{{item.text_origin}}


