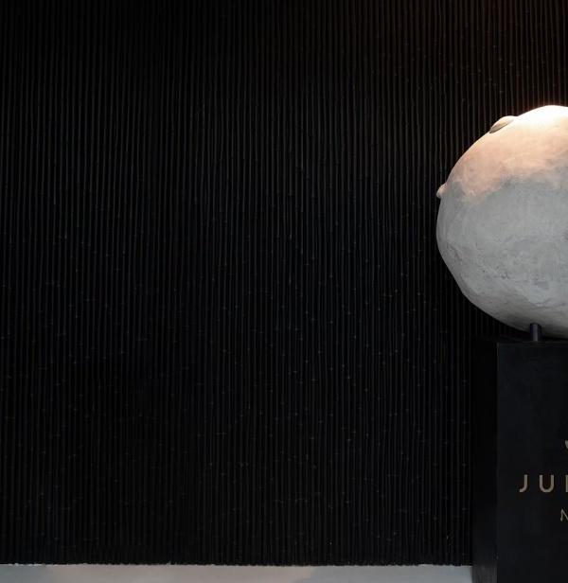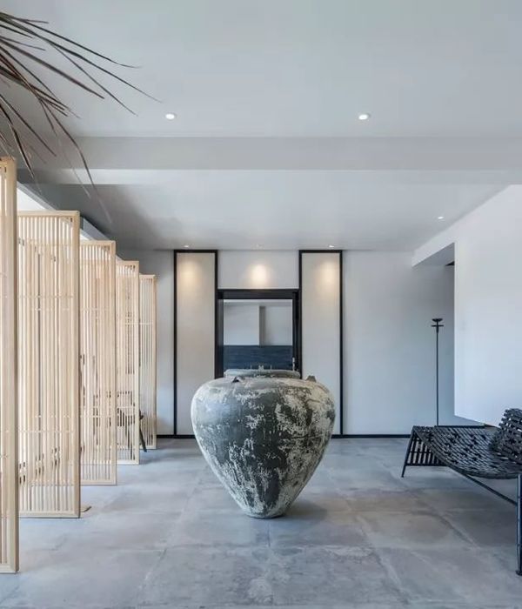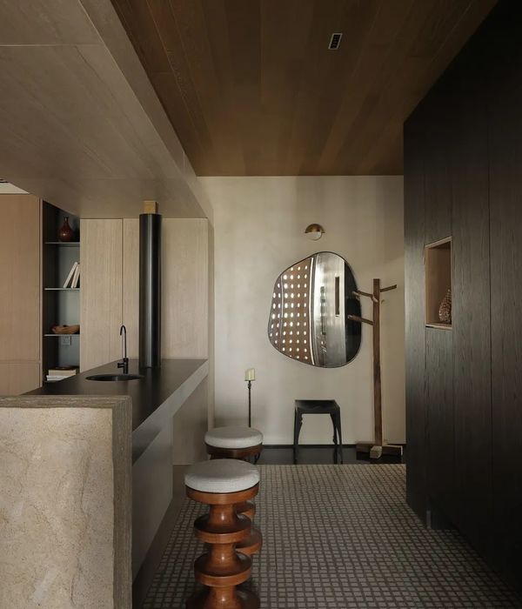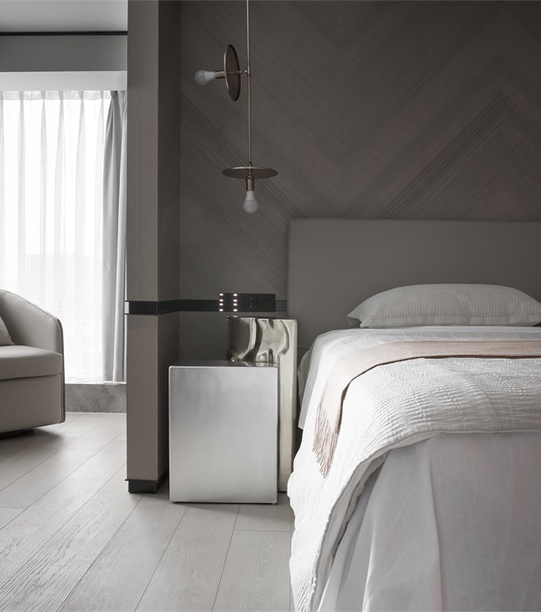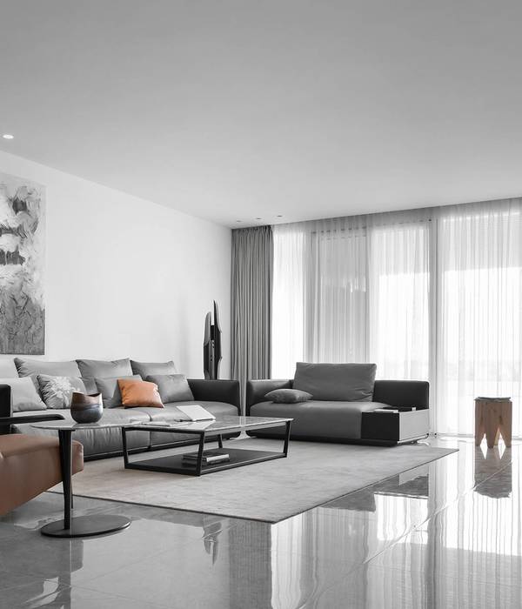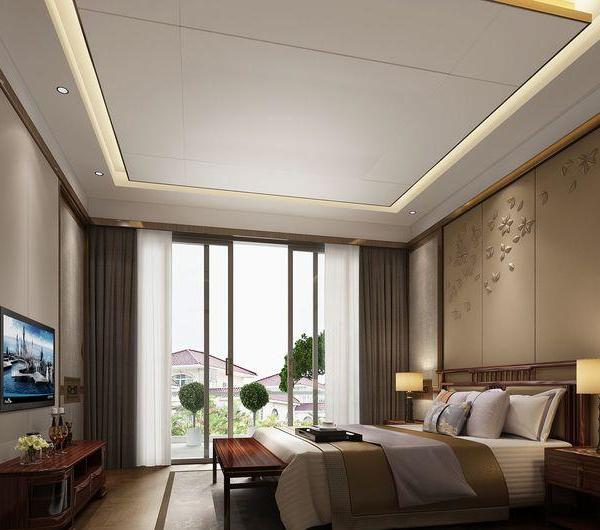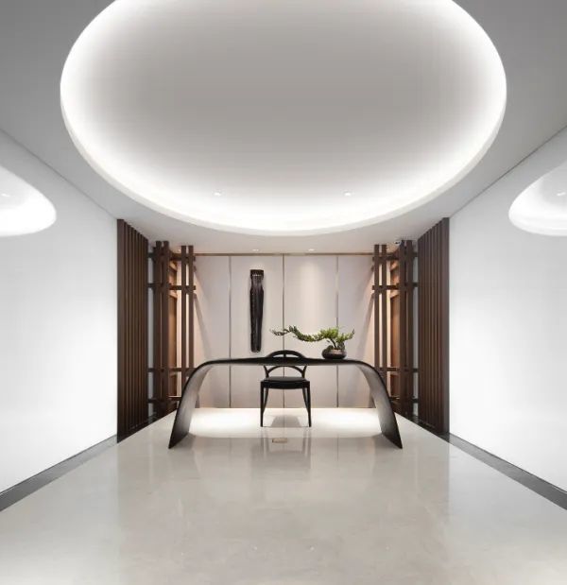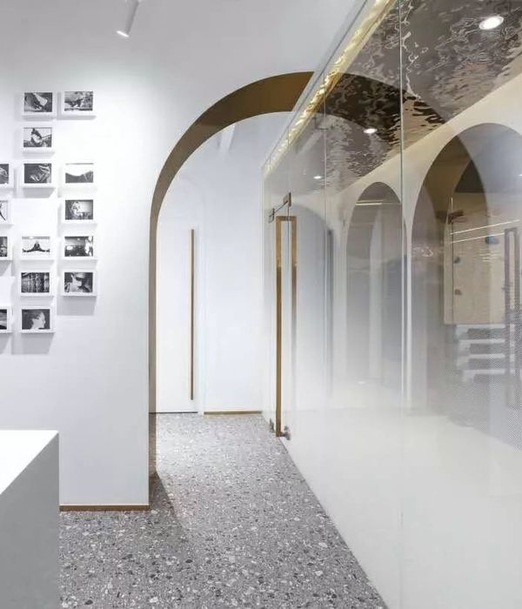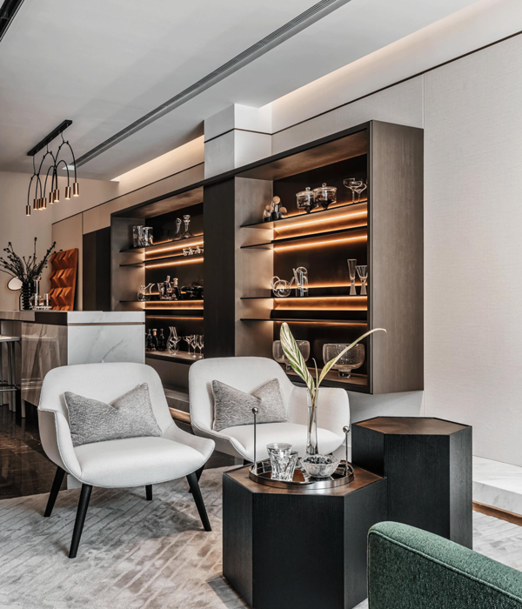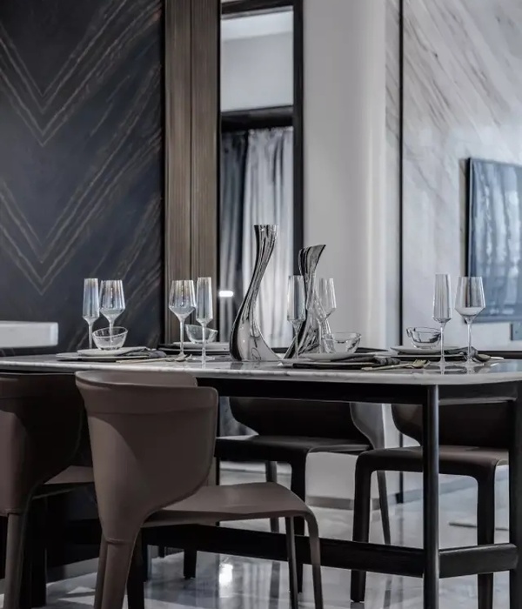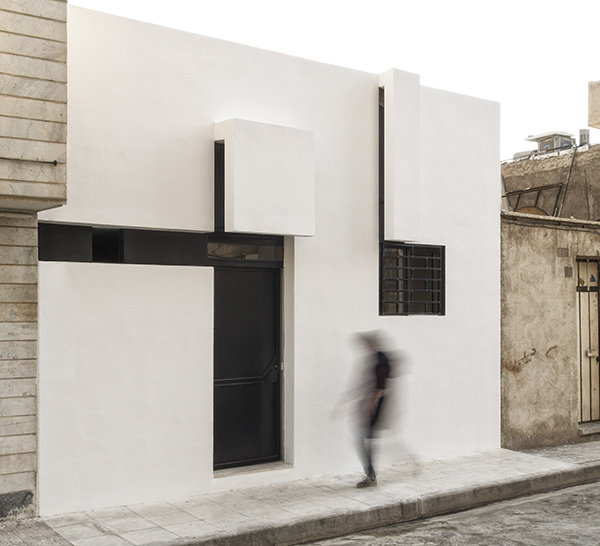Architects:Barrionuevo Villanueva Arquitectos
Area :60 m²
Year :2021
Photographs :Gonzalo Viramonte
Lead Architect :Nicolás Barrionuevo, Juan Villanueva
Clients : Yanina, Jano, Lola, Mia
Engineering : Andrés Moscatelli
City : Buenos Aires
Country : Argentina
In a low-density neighborhood of the City of Buenos Aires, we received an order to expand a single-family home. The project was born out of the need for a family that lives in a house from the beginning of the last century, and that does not want to lose its spirit.
So we take advantage of the old and relate the new. A piece appears that begins to respond to the new needs of character and current material logic. The light structure is the one chosen so as not to put the existing thing at risk. And this, exposed, is shown together with the wooden planes of the enclosures that configure the character of the space.
Inside, the multi-laminated wood solves all the equipment and gives warmth. The south wall is a sixty-centimeter thick wooden massif that contains the storage space, acting as thermal bellows. At one end, the storage niches of this piece come to link the double-height and to dialogue with the staircase that is also a library.
The idea of detail in relation to use becomes relevant in the project phase and is evidenced in experience. Austerity marks a degree of thought in relation to the function and mechanisms of the different systems. Each of the movements was designed to optimize the resource-limited mainly to use. The new rest on the old, endowing the whole with a temporal sense.
▼项目更多图片
{{item.text_origin}}

