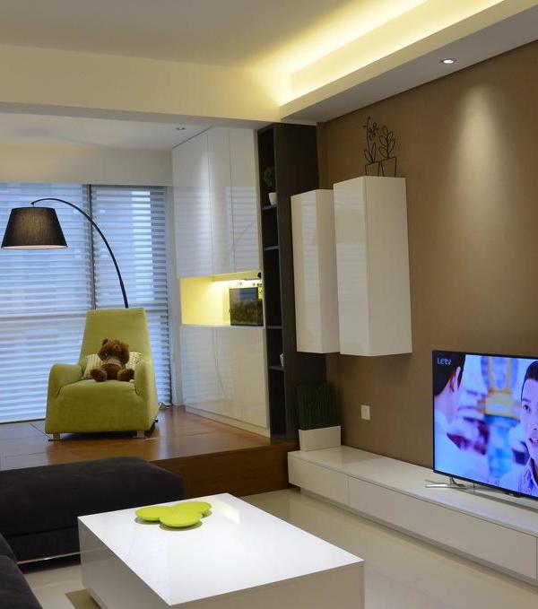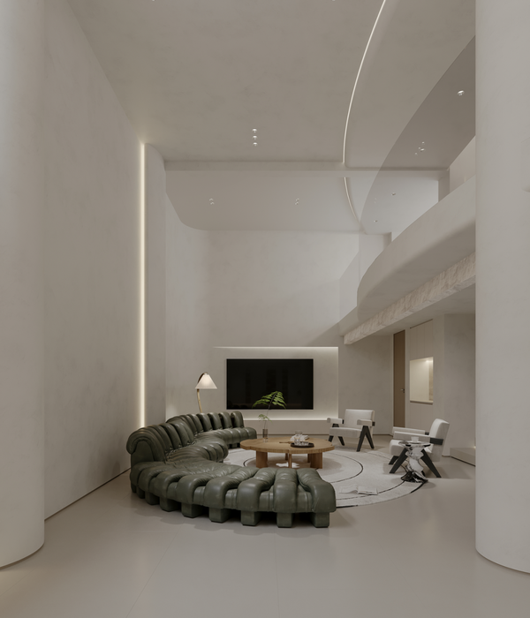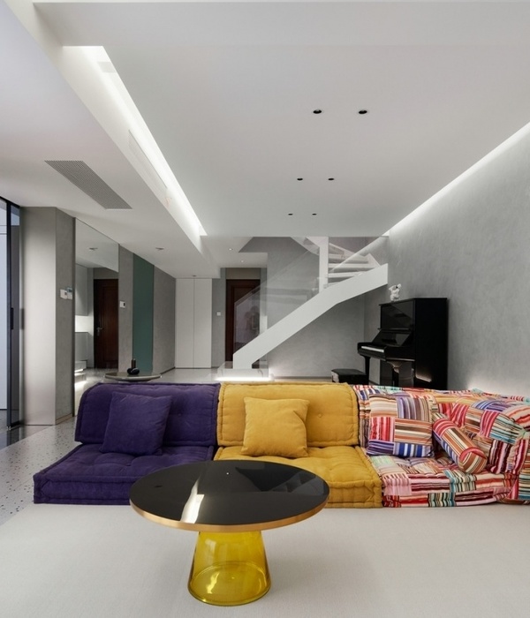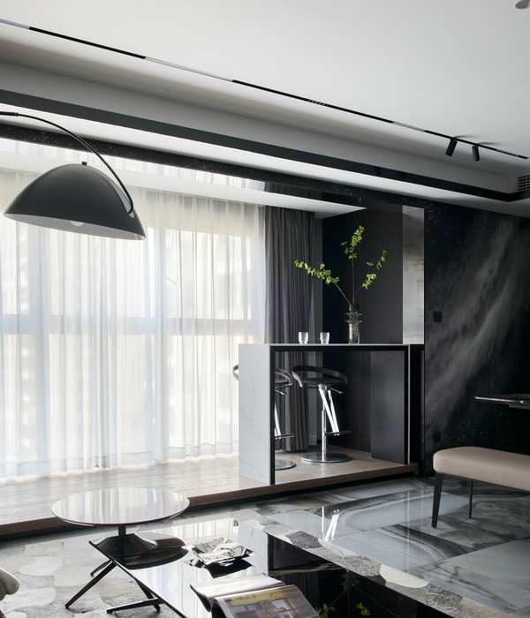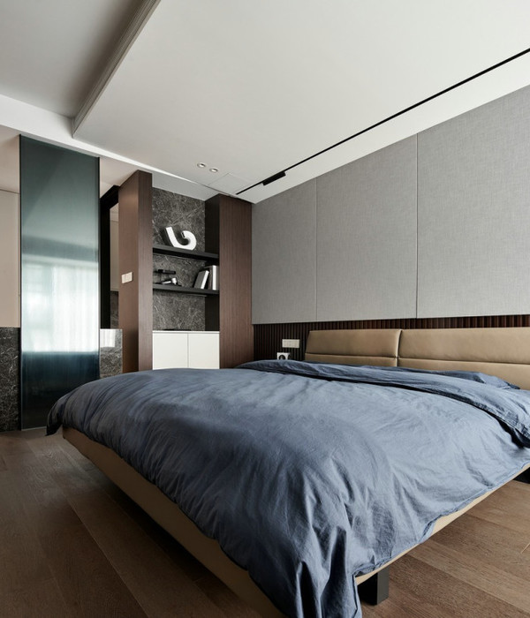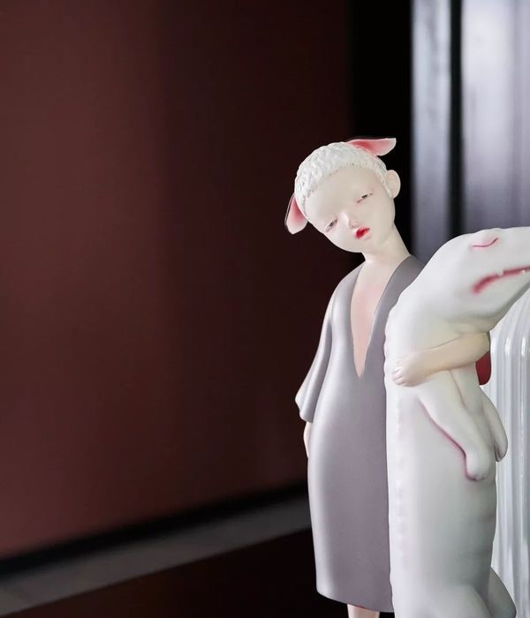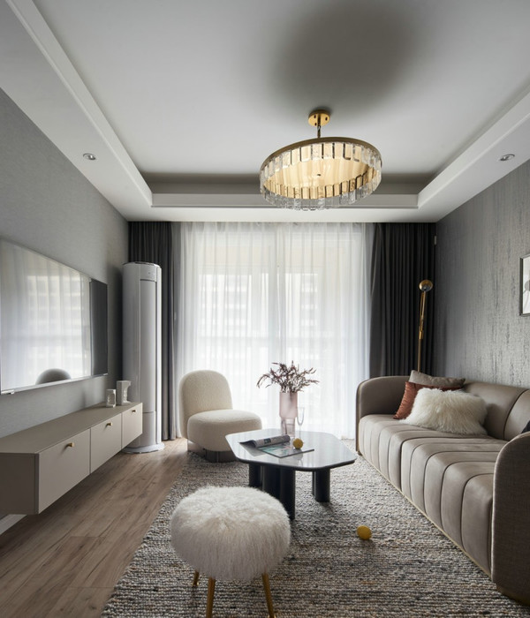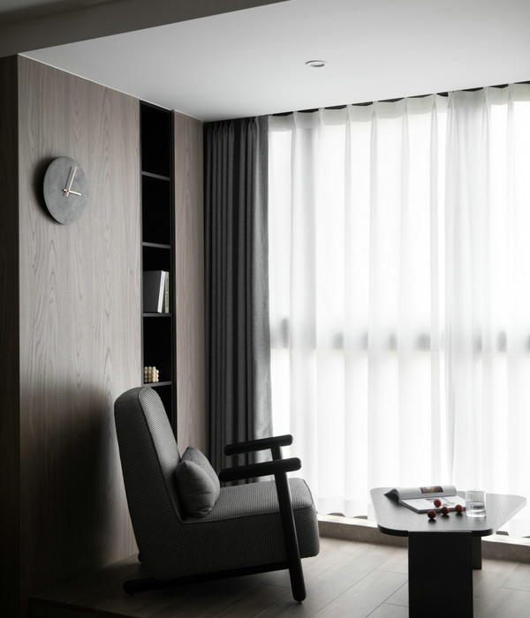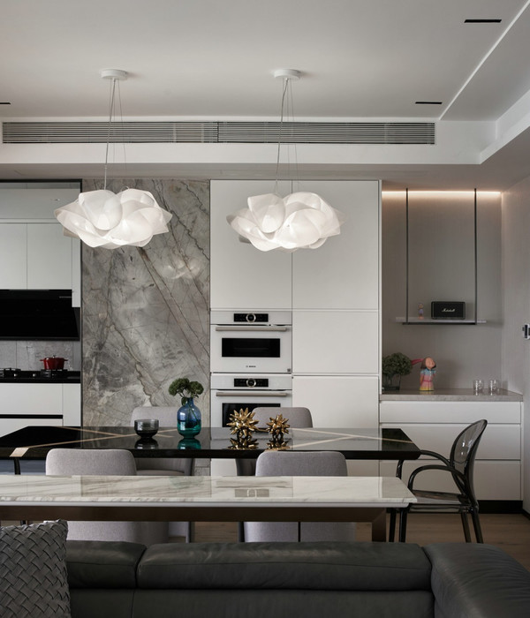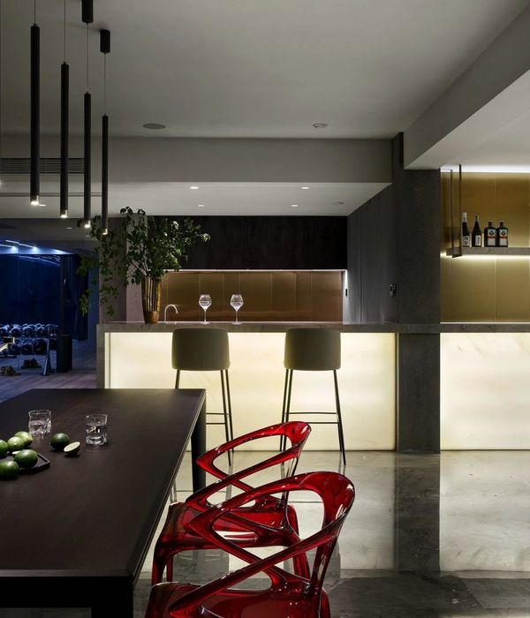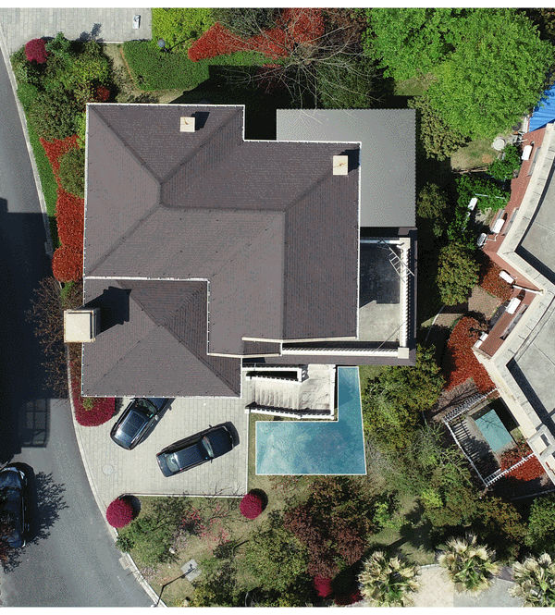- 项目名称:中原地产(深圳)总部
- 项目地点:深圳后海
- 项目面积:8000平方米
- 完工时间:2017年09月
- 设计公司:Peng & Partners (P&P)
- 主案设计:王鹏
- 施工图负责:卢学通
- 主要材料:毛毡,地毯,大理石,透光玻璃,金属板,橡木饰面
- 摄 影:赵宏飞,王鹏
According to the conditions of the site as well as the company’s care towards the employees, the staff working areas are located next to the window to ensure that all departments have the most favorable nature lighting, ventilation condition and the best view of the landscape. The other functional elements, such as storage, meeting area, photocopying and telephone booth, are arranged along the building core tube.
▼平面图,plan
▼立面图,elevation
项目名称:中原地产(深圳)总部
项目地点:深圳后海
项目面积:8000平方米
完工时间:2017年09月
设计公司:Peng & Partners (P&P)
主案设计:王鹏
施工图负责:卢学通
主要材料:毛毡、地毯、大理石、透光玻璃、金属板、橡木饰面
摄 影 :赵宏飞、王鹏
Project: Centaline Property Office
Location: Shenzhen
Size: 8000 sqm
Date: 2017
Design Company: Peng & Partners
Design Director: Wang Peng
Construction Drawing: Lu Xuetong
Materials: Felt, Carpet, Marble, Translucent glass,Metal Panels, Oak Veneer
Photography: Zhao Hongfei, Wang Peng
{{item.text_origin}}


